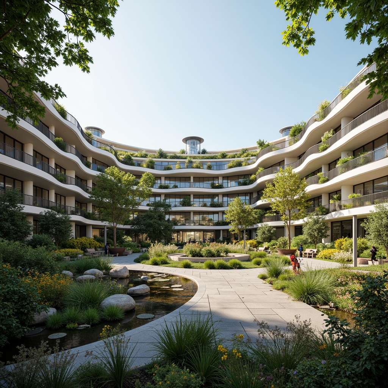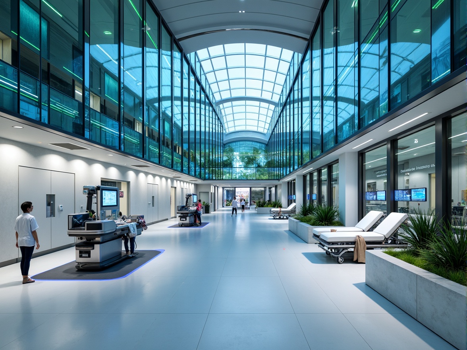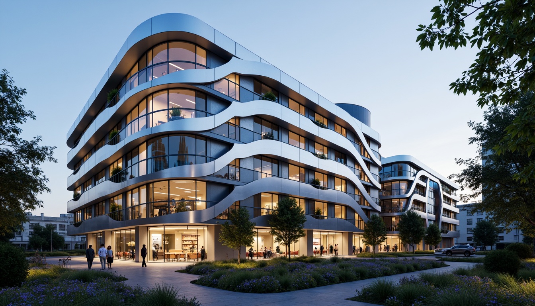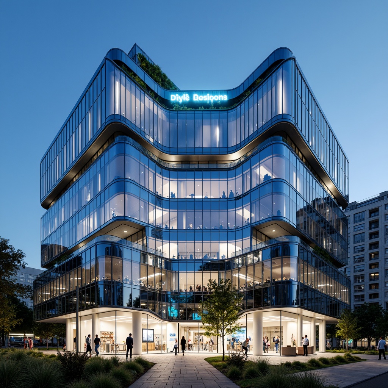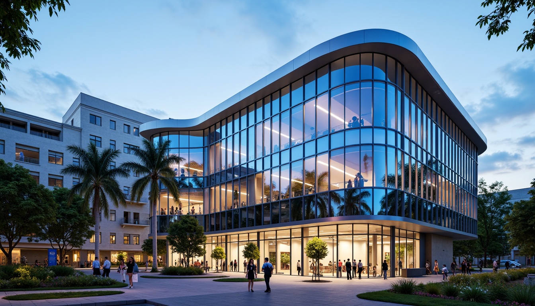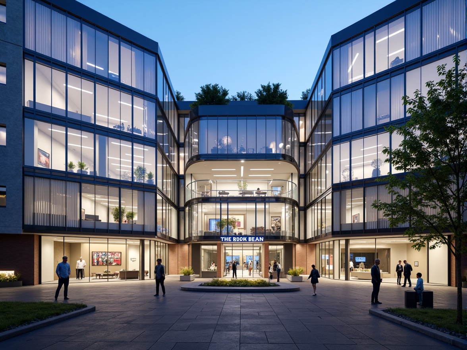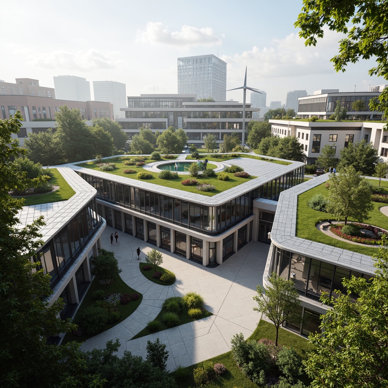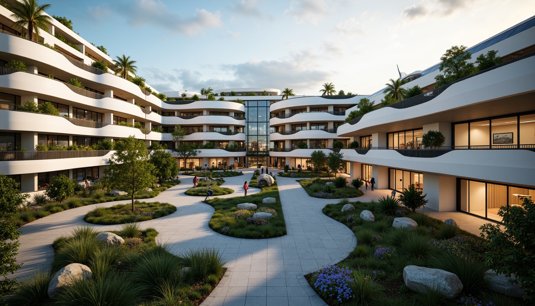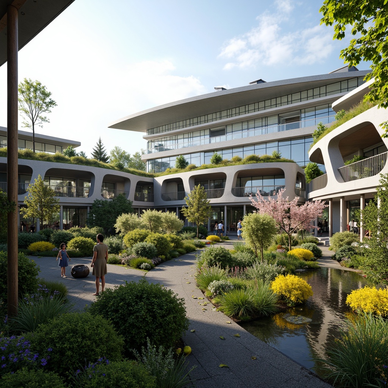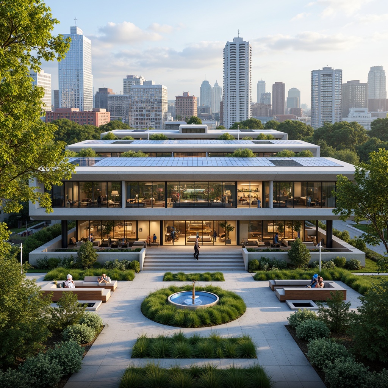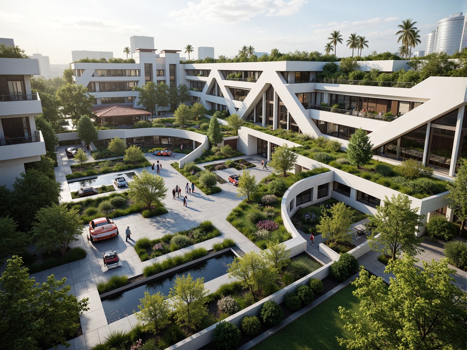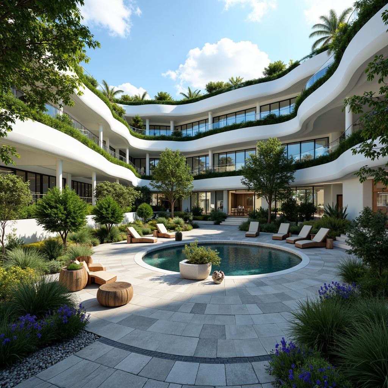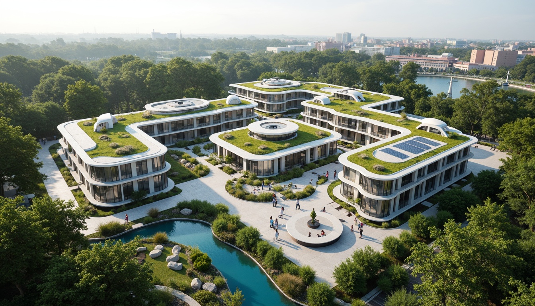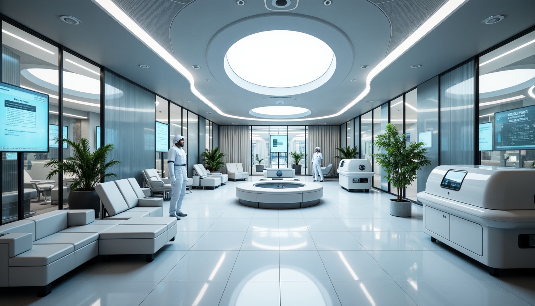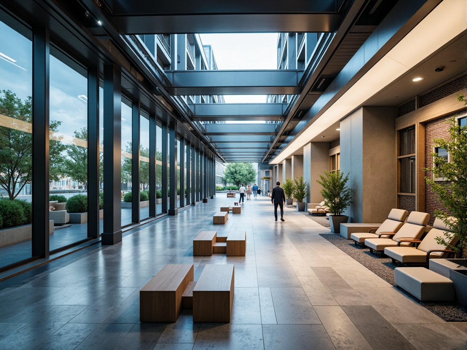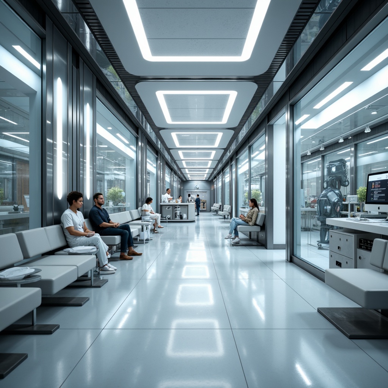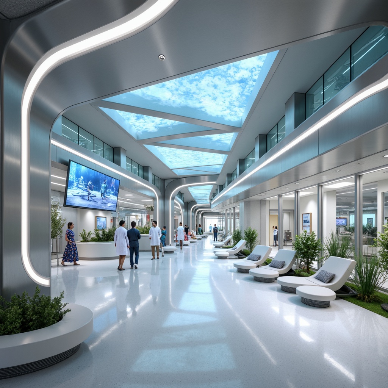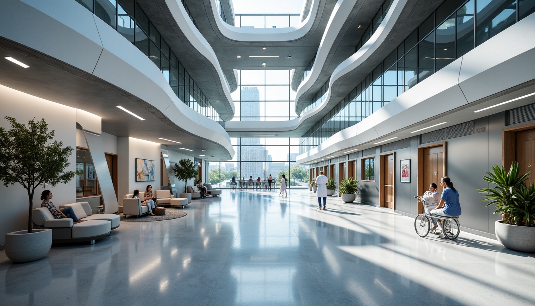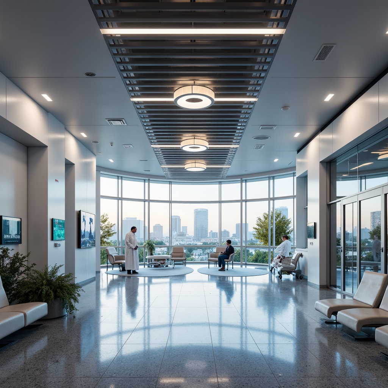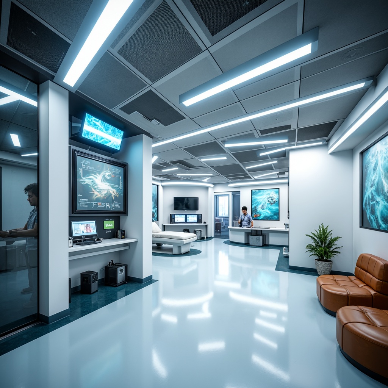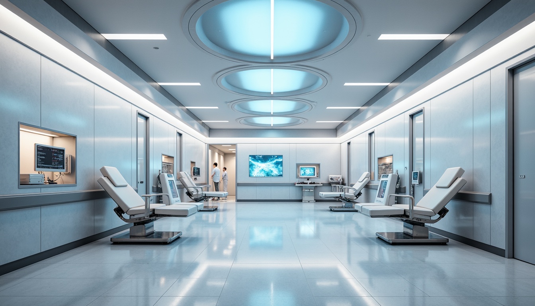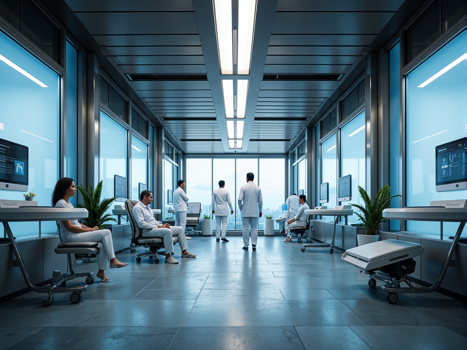दोस्तों को आमंत्रित करें और दोनों के लिए मुफ्त सिक्के प्राप्त करें
Hospital Futurism Style Building Design Ideas
The Hospital Futurism style represents a groundbreaking approach to architectural design, emphasizing innovative materials like galvanized steel and a light yellow color palette. This style not only enhances the aesthetic appeal of healthcare facilities but also integrates seamlessly with the surrounding lakefront landscape. In this collection, we present over 50 design ideas that showcase the unique characteristics of Hospital Futurism, providing inspiration for architects and designers looking to push the boundaries of modern healthcare architecture.
Innovative Facade Design in Hospital Futurism Style
The facade design in Hospital Futurism style is characterized by its use of galvanized steel, which not only offers durability but also a sleek, modern appearance. This innovative approach allows for large glass panels that enhance natural light, creating a welcoming environment for patients and visitors. The light yellow color adds warmth and positivity, making the building stand out while harmonizing with its natural surroundings.
Prompt: Futuristic hospital building, curved glass facade, iridescent metallic panels, parametric architecture, LED light installations, glowing blue accents, neon green lines, minimalist interior design, sleek medical equipment, robotic nursing assistants, holographic patient information displays, sterilized white corridors, automated sliding doors, transparent elevators, panoramic city views, soft ambient lighting, shallow depth of field, 3/4 composition, realistic reflective surfaces, ambient occlusion.
Prompt: Futuristic hospital building, curved metallic facade, neon-lit LED lights, dynamic angular lines, cantilevered structures, transparent glass walls, minimalist interior design, advanced medical equipment, robotic nursing assistants, virtual reality therapy rooms, natural light-filled atriums, rooftop gardens, sustainable energy harvesting systems, wind turbines, photovoltaic panels, green roofs, ambient occlusion, shallow depth of field, 3/4 composition, panoramic view, realistic textures, soft warm lighting.
Prompt: Futuristic hospital building, curved glass facade, iridescent metal cladding, parametric architecture, LED light installations, neon-lit signage, sleek minimalistic design, cantilevered rooflines, green roofs, rainwater harvesting systems, wind turbines, solar panels, eco-friendly materials, angular lines, geometric patterns, futuristic medical equipment, high-tech diagnostic tools, sterile white interiors, ambient lighting, shallow depth of field, 3/4 composition, panoramic view, realistic textures, ambient occlusion.
Prompt: Futuristic hospital, curved glass facade, parametric architecture, iridescent colors, dynamic LED lighting, sleek metal frames, angular lines, minimalist design, sustainable energy solutions, solar panels, green roofs, eco-friendly materials, innovative cooling technologies, shaded outdoor spaces, misting systems, futuristic medical equipment, robotic assistants, augmented reality displays, holographic projections, ambient occlusion, shallow depth of field, 3/4 composition, panoramic view, realistic textures.
Prompt: Futuristic hospital exterior, parametric facade design, iridescent glass panels, LED lighting installations, angular metal frameworks, minimalist entranceways, cantilevered rooflines, sleek lines, modern medical equipment, neon-lit signage, automated sliding doors, stainless steel handrails, antibacterial coatings, self-healing materials, wind turbines, solar panels, green roofs, eco-friendly materials, soft warm lighting, shallow depth of field, 3/4 composition, panoramic view, realistic textures, ambient occlusion.
Sustainability in Hospital Futurism Architecture
Sustainability is a core principle of Hospital Futurism architecture. By utilizing eco-friendly materials like galvanized steel and incorporating energy-efficient systems, these buildings minimize their environmental impact. The design often includes green roofs and rainwater harvesting systems, promoting a sustainable approach to healthcare that benefits both the community and the planet.
Prompt: Futuristic hospital, green roofs, solar panels, wind turbines, water conservation systems, eco-friendly materials, innovative cooling technologies, shaded outdoor spaces, misting systems, natural ventilation, abundant daylight, soft warm lighting, 3/4 composition, panoramic view, realistic textures, ambient occlusion, modern minimalist design, sleek metal buildings, reflective glass surfaces, angular lines, organic shapes, healing gardens, serene water features, calming color schemes, vibrant greenery, educational signs, interactive exhibits, patient-centered care facilities, state-of-the-art medical equipment.
Prompt: Futuristic hospital, curved lines, green roofs, solar panels, wind turbines, natural ventilation systems, rainwater harvesting, eco-friendly materials, minimalist interior design, ambient lighting, virtual reality therapy rooms, robotic nursing assistants, AI-powered medical equipment, transparent glass elevators, open-air courtyards, lush greenery, calming water features, shallow depth of field, 3/4 composition, panoramic view, realistic textures, soft warm glow, serene atmosphere.
Prompt: Futuristic hospital, curved green roofs, solar panels, wind turbines, water harvesting systems, eco-friendly materials, natural ventilation, abundant daylight, LED lighting, minimalist design, angular lines, sleek metal fa\u00e7ades, reflective glass surfaces, healing gardens, lush greenery, calming water features, quiet contemplative spaces, soft warm lighting, shallow depth of field, 3/4 composition, panoramic view, realistic textures, ambient occlusion.
Prompt: Futuristic hospital, sleek metal fa\u00e7ade, green roofs, solar panels, wind turbines, rainwater harvesting systems, eco-friendly materials, natural ventilation systems, abundant daylight, soft warm lighting, minimalist interior design, circular waiting areas, calming water features, lush indoor gardens, sustainable medical equipment, recycling facilities, composting systems, electric vehicle charging stations, shaded outdoor spaces, misting systems, vibrant colorful accents, intricate geometric patterns, futuristic furniture designs, virtual reality therapy rooms, robotic healthcare assistants, advanced medical imaging technologies, panoramic city views, shallow depth of field, 3/4 composition.
Prompt: Futuristic hospital complex, lush green roofs, vertical gardens, renewable energy systems, solar panels, wind turbines, rainwater harvesting, eco-friendly materials, minimalist design, angular lines, sleek metal facades, large windows, natural light, open spaces, calming water features, serene courtyards, healing gardens, futuristic medical equipment, robotic assistants, virtual reality therapy rooms, ambient lighting, soft warm colors, shallow depth of field, 3/4 composition, panoramic view, realistic textures, ambient occlusion.
Prompt: Futuristic hospital, curved green roofs, vertical gardens, solar panels, wind turbines, rainwater harvesting systems, natural ventilation, large windows, minimal waste design, recycled materials, eco-friendly furnishings, organic shapes, soft blue lighting, calming atmosphere, healing gardens, tranquil water features, minimalist decor, advanced medical equipment, virtual reality therapy rooms, AI-powered diagnostic tools, robotic nursing assistants, futuristic patient rooms, private outdoor spaces, shaded courtyards, natural stone flooring, wooden accents, ambient occlusion, realistic textures, 3/4 composition, panoramic view.
Landscape Integration in Hospital Futurism Design
Integrating the landscape into the design of Hospital Futurism buildings is essential for creating a serene environment. The lakefront location provides an opportunity to enhance the natural beauty of the site. Thoughtful landscaping, including native plants and outdoor spaces, not only improves the aesthetic appeal but also contributes to the healing process for patients.
Prompt: Futuristic hospital building, curved lines, green roofs, living walls, natural ventilation systems, solar panels, wind turbines, water conservation systems, eco-friendly materials, modern minimalist interior design, calming color schemes, soft warm lighting, shallow depth of field, 3/4 composition, panoramic view, realistic textures, ambient occlusion, serene healing gardens, lush greenery, vibrant flowers, tranquil water features, soothing soundscapes, natural stone pathways, wooden benches, peaceful outdoor spaces, futuristic medical equipment, innovative healthcare technologies.
Prompt: Futuristic hospital complex, lush green roofs, verdant gardens, natural stone walls, curvaceous architecture, minimalist design, large windows, glass facades, LED lighting systems, ambient occlusion, shallow depth of field, 3/4 composition, panoramic view, realistic textures, serene water features, calming soundscapes, innovative medical equipment, sustainable energy solutions, solar panels, wind turbines, green spaces, eco-friendly materials, vibrant colorful accents, intricate geometric patterns, futuristic furniture design.
Interior Layout of Hospital Futurism Facilities
The interior layout of Hospital Futurism facilities is designed with patient comfort and efficiency in mind. Open spaces, clear pathways, and strategically placed amenities ensure that the flow of movement is intuitive. The use of light yellow tones throughout the interiors creates a calming atmosphere, promoting a sense of well-being for both patients and staff.
Prompt: Futuristic hospital interior, sleek metallic surfaces, LED lighting systems, minimalist decor, advanced medical equipment, automated robots, sterile white floors, curved glass walls, futuristic nurse stations, holographic patient records, virtual reality therapy rooms, calming ambient colors, soft indirect lighting, shallow depth of field, 1/1 composition, realistic reflections, ambient occlusion, modern furniture designs, ergonomic seating areas, integrated technology interfaces, circular waiting area layouts, natural plant installations, air purification systems.
Prompt: Futuristic hospital interior, sleek metal framework, minimalist design, automated sliding doors, LED lighting systems, digital information displays, comfortable patient lounges, ergonomic furniture, calming color schemes, natural stone floors, ambient occlusion, soft warm lighting, shallow depth of field, 3/4 composition, panoramic view, realistic textures, innovative medical equipment, robotic assistants, virtual reality therapy rooms, sterilization chambers, advanced diagnostic tools, eco-friendly materials, sustainable energy solutions, water conservation systems, green roofs, modern architecture, large windows, glass doors.
Prompt: Futuristic hospital interior, sleek metal walls, polished chrome accents, minimalist decor, advanced medical equipment, LED lighting systems, translucent glass partitions, modular furniture, ergonomic seating, virtual reality recovery areas, AI-assisted diagnostic zones, autonomous robots, sterilization chambers, futuristic nurse stations, interactive patient interfaces, calming ambient colors, soft diffused lighting, shallow depth of field, 1/1 composition, realistic reflections, ambient occlusion.
Prompt: Futuristic hospital interior, sleek metal walls, minimalist decor, curved lines, ambient lighting, holographic displays, virtual reality zones, robotic nurses, automated medical equipment, sterile white floors, glass partitions, modular furniture, adjustable LED lighting, natural ventilation systems, green roofs, self-healing materials, 3D printed architectural features, abstract geometric patterns, soft pastel colors, calming ambiance, shallow depth of field, 1/2 composition, realistic textures, cinematic lighting.
Prompt: Modern hospital interior, futuristic architecture, sleek metal surfaces, curved lines, minimalist decor, advanced medical equipment, LED lighting, transparent glass partitions, spacious waiting areas, comfortable seating, calming color schemes, natural wood accents, high-tech diagnostic rooms, robotic assistance systems, automated dispensing machines, virtual reality therapy zones, soundproof consultation rooms, antibacterial coatings, futuristic nurse stations, efficient patient flow systems, minimalist corridors, panoramic city views, realistic textures, ambient occlusion.
Lighting Design in Hospital Futurism Style
Lighting design plays a crucial role in Hospital Futurism architecture. Natural light is maximized through large windows and skylights, reducing the need for artificial lighting during the day. Additionally, the strategic use of LED lighting enhances the ambiance during nighttime, ensuring that the facility remains welcoming and safe for all who enter.
Prompt: Futuristic hospital interior, sleek metal beams, minimalist design, soft warm glow, LED strip lights, ambient occlusion, indirect lighting, circular lamps, suspended ceiling fixtures, sterile white walls, polished chrome accents, futuristic medical equipment, holographic displays, interactive touchscreens, automated sliding doors, rounded corners, antibacterial coatings, natural stone flooring, large windows, panoramic city views, shallow depth of field, 1/1 composition, realistic textures.
Prompt: Futuristic hospital interior, sleek metal surfaces, LED strip lights, ambient glow, soft blue tones, minimalist design, angular lines, modern medical equipment, interactive patient interfaces, holographic displays, virtual reality therapy rooms, sterile white corridors, automatic sliding doors, futuristic nurse stations, circular waiting areas, comfortable lounge seating, warm wooden accents, indirect overhead lighting, 1/1 composition, shallow depth of field, panoramic view, realistic reflections.
Prompt: Futuristic hospital interior, sterile white walls, sleek metal fixtures, LED strip lights, soft blue ambient glow, minimalist decor, advanced medical equipment, holographic displays, interactive patient interfaces, rounded corners, polished chrome accents, subtle texture patterns, calming atmosphere, warm color tones, gentle shadows, 1/2 composition, high-key lighting, shallow depth of field, cinematic rendering, realistic reflections.Please let me know if this meets your requirements!
Prompt: Futuristic hospital interior, sleek metal beams, polished chrome accents, soft ambient glow, LED light strips, minimalist nurse stations, holographic displays, virtual reality recovery rooms, calming blue hues, gentle warm illumination, shallow depth of field, 1/1 composition, cinematic lighting, realistic reflections, subtle gradient effects, sterilized equipment, futuristic medical machinery, automated sliding doors, panoramic view, modern waiting areas, comfortable seating, natural stone flooring.
Conclusion
In summary, the Hospital Futurism style offers a unique blend of innovative design, sustainability, and integration with the natural landscape. Its use of galvanized steel and light yellow color not only enhances the aesthetic appeal but also promotes a healing environment. This architectural approach is ideal for modern healthcare facilities, providing a functional yet beautiful space for patients and staff alike.
Want to quickly try hospital design?
Let PromeAI help you quickly implement your designs!
Get Started For Free
Other related design ideas


