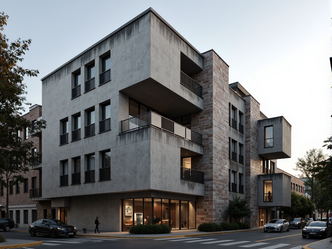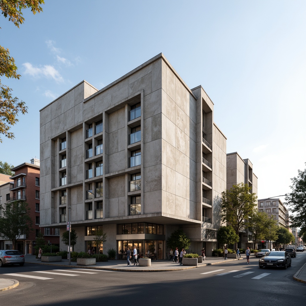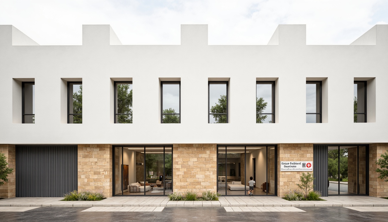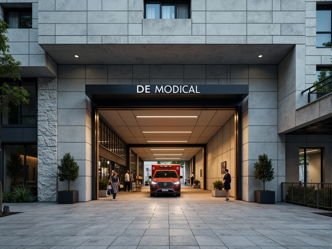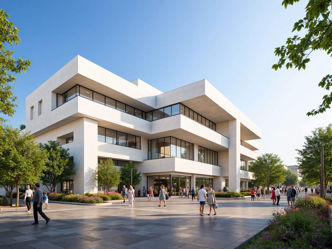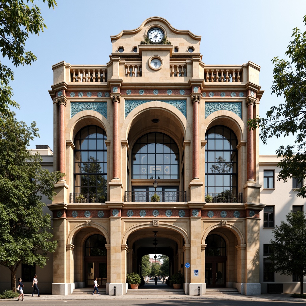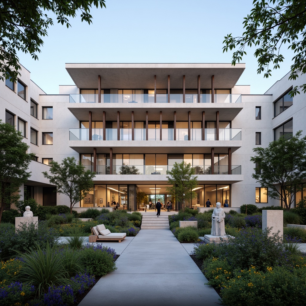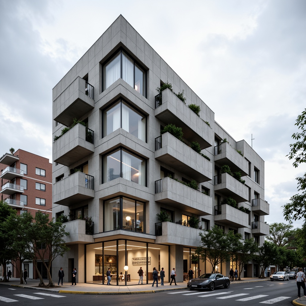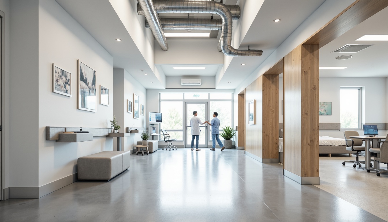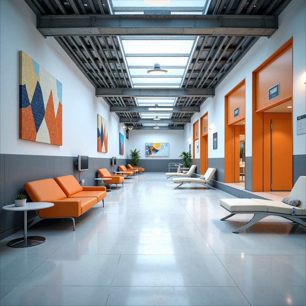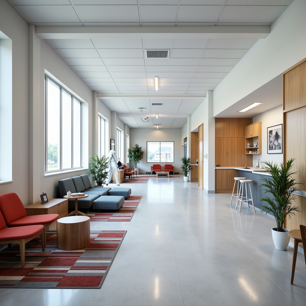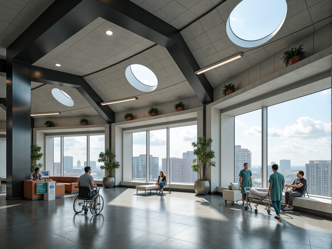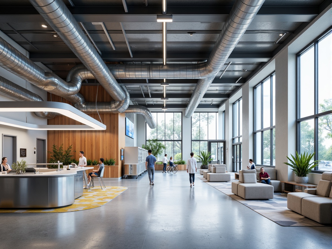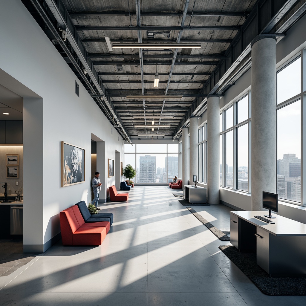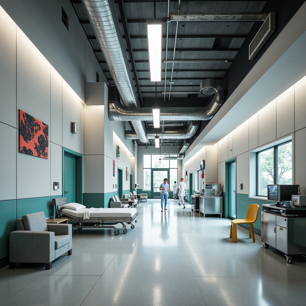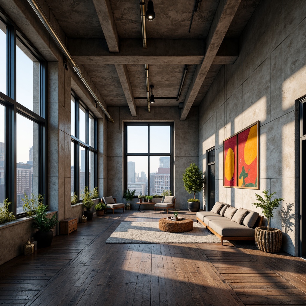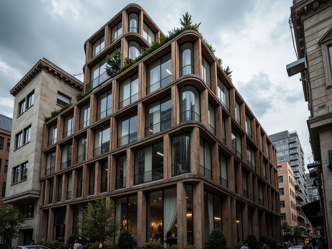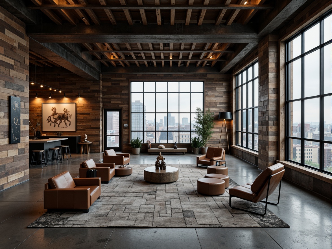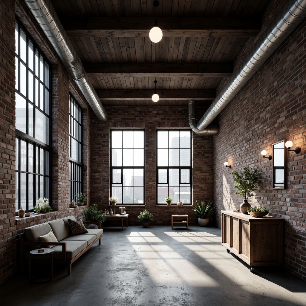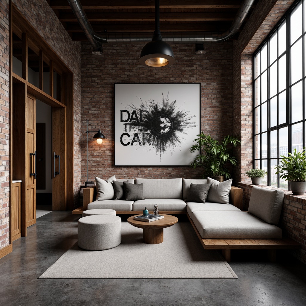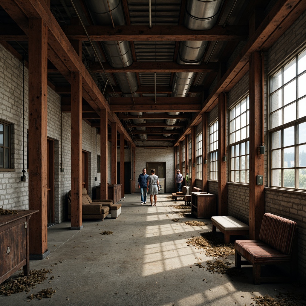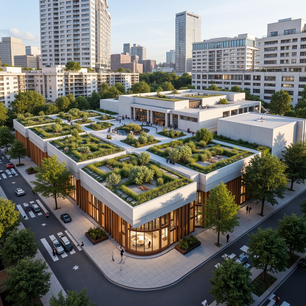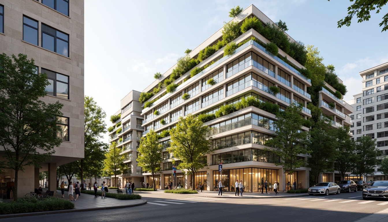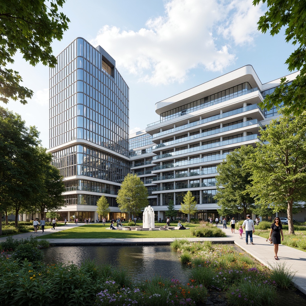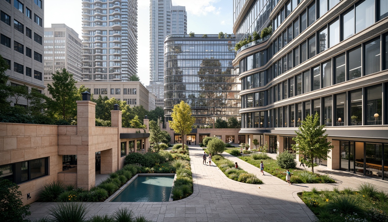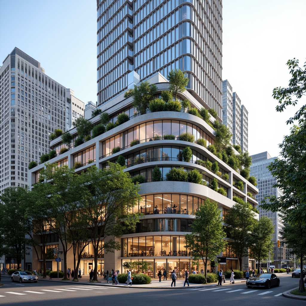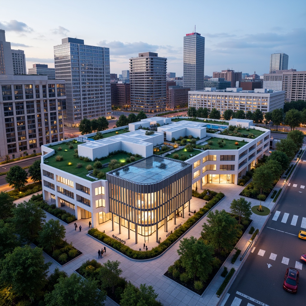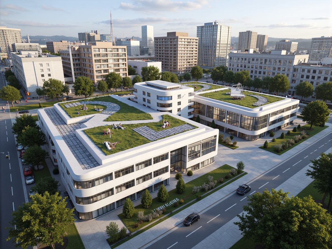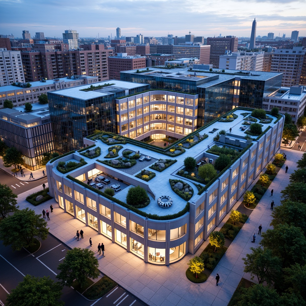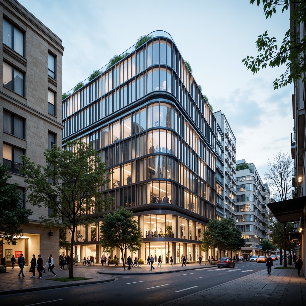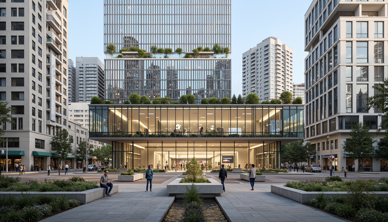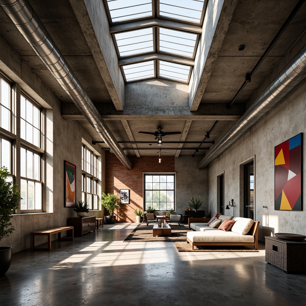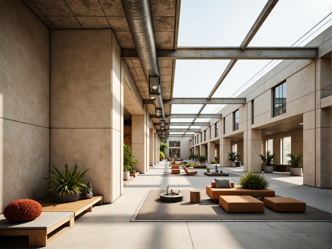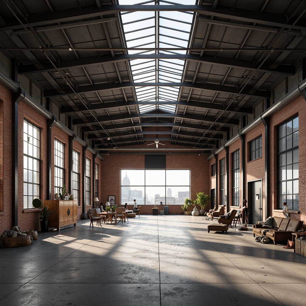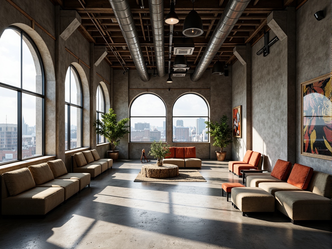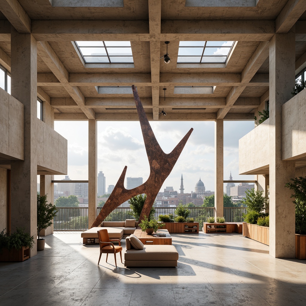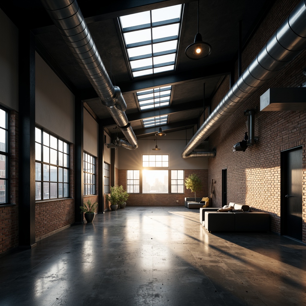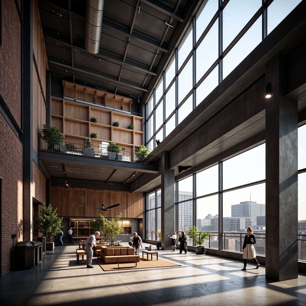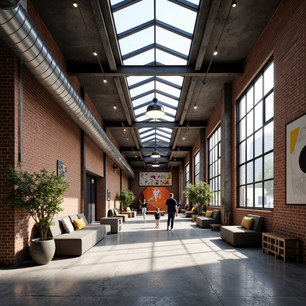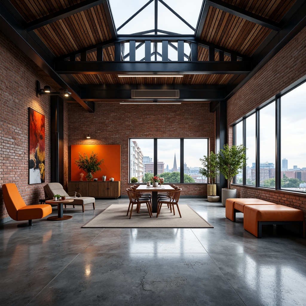दोस्तों को आमंत्रित करें और दोनों के लिए मुफ्त सिक्के प्राप्त करें
Hospital Constructivism Style Building Design Ideas
Hospital Constructivism style is an innovative architectural approach that combines functionality with aesthetic appeal. This style often employs unique materials, such as Lavacrete, and color palettes like coffee tones to create striking facades and inviting interiors. Situated in industrial areas, these buildings not only serve their purpose but also enhance the urban landscape. Explore our collection of design ideas that illustrate how to effectively implement this style in your projects.
Facade Design in Hospital Constructivism Style
The facade design is a critical aspect of Hospital Constructivism style, showcasing bold lines and geometric shapes. Utilizing Lavacrete as a primary material, architects can achieve a modern, industrial look that stands out. The coffee color adds warmth, making the building inviting, while maintaining a sleek exterior that reflects the surrounding urban environment.
Prompt: Clean white facade, angular geometric shapes, bold concrete structures, asymmetrical composition, functionalist architecture, medical equipment, hospital signage, stainless steel railings, large glass windows, natural light pouring in, modernist design elements, urban cityscape background, cloudy blue sky, dramatic shadows, high contrast lighting, 1/2 composition, realistic textures, subtle ambient occlusion.
Prompt: Rustic hospital facade, brutalist architecture, raw concrete textures, exposed ductwork, industrial-style lighting fixtures, minimalist ornamentation, functional simplicity, rectangular forms, flat roofs, cantilevered overhangs, asymmetrical compositions, urban landscape, busy streets, city sounds, soft natural light, high-contrast shadows, dramatic camera angles, cinematic atmosphere, realistic material reflections, ambient occlusion.
Prompt: Rustic hospital facade, brutalist architecture, raw concrete textures, geometric shapes, industrial materials, functional design, minimalist aesthetic, clean lines, rectangular forms, cantilevered roofs, asymmetrical compositions, urban landscape, busy streets, morning sunlight, soft shadows, 1/1 composition, realistic renderings, ambient occlusion.
Prompt: Clean white facade, constructivist architecture, bold geometric shapes, rectangular windows, metal frames, minimalist ornamentation, functional design, efficient layout, natural stone base, modern hospital signage, wheelchair accessibility ramps, automatic sliding doors, warm beige tones, subtle texture variations, soft diffused lighting, shallow depth of field, 1/1 composition, realistic materials, ambient occlusion.
Prompt: Curved hospital facade, asymmetrical composition, dynamic angular lines, industrial materials, exposed ductwork, brutalist concrete walls, bold color accents, geometric patterned glass, minimalist ornamentation, functional simplicity, natural stone flooring, modern medical equipment, sterile white interiors, abundant natural light, soft diffused lighting, shallow depth of field, 1/1 composition, realistic textures, ambient occlusion.
Prompt: Rugged hospital facade, constructivist architecture, geometric shapes, industrial materials, exposed ductwork, metal beams, concrete walls, minimalist decor, functional design, medical equipment, ambulance entrance, wheelchair ramps, automatic sliding doors, natural stone flooring, LED lighting systems, urban cityscape, overcast day, dramatic shadows, high-contrast colors, bold typography, 2/3 composition, symmetrical framing, realistic reflections.
Prompt: Modern hospital facade, constructivist architecture, geometric shapes, clean lines, minimalist design, white concrete walls, large windows, sliding glass doors, metal frames, cantilevered roofs, asymmetrical composition, urban cityscape, busy streets, pedestrian traffic, natural stone pavement, lush greenery, vibrant flowers, sunny day, soft warm lighting, shallow depth of field, 3/4 composition, realistic textures, ambient occlusion.
Prompt: Monumental hospital facade, grand entrance arches, rusticated stone walls, ornate metalwork details, symmetrical composition, imposing clock tower, richly decorated spandrels, intricate terra cotta patterns, vibrant blue accents, warm beige stonework, large windows with divided lites, decorative iron railings, lush greenery surrounding, urban cityscape background, soft natural light, shallow depth of field, 1/1 composition, realistic textures, ambient occlusion.
Prompt: Monumental hospital facade, constructivist architecture style, geometric shapes, bold lines, industrial materials, exposed concrete, steel beams, minimalist windows, functional design, healing gardens, lush greenery, natural stone walls, abstract sculptures, modern art installations, warm ambient lighting, soft shadows, shallow depth of field, 1/2 composition, realistic textures, ambient occlusion.Please let me know if this meets your requirements!
Prompt: Rustic hospital facade, exposed concrete walls, metallic accents, minimalist ornamentation, asymmetrical composition, bold rectangular forms, cantilevered structures, brutalist architectural style, industrial materials, neutral color palette, subtle texture variations, natural stone cladding, large windows, glass balconies, urban cityscape, cloudy overcast sky, soft diffused lighting, shallow depth of field, 2/3 composition, realistic rendering.
Interior Layout of Constructivist Hospitals
In Hospital Constructivism, the interior layout is meticulously planned to enhance functionality and patient comfort. Open spaces are prioritized, with a focus on creating a soothing atmosphere. The use of natural lighting is maximized through large windows, which not only brighten the space but also connect patients with the outside world, promoting healing and well-being.
Prompt: Functional hospital corridors, sterile white walls, polished steel floors, minimalist furniture, geometric shapes, industrial lighting fixtures, exposed ductwork, functional medical equipment, modern nurse stations, private patient rooms, natural wood accents, abundant natural light, soft pastel colors, calming atmosphere, 1/1 composition, shallow depth of field, realistic textures, ambient occlusion.
Prompt: Functional hospital corridors, exposed ductwork, industrial-style lighting, polished concrete floors, minimalist waiting areas, geometric-shaped furniture, bold color accents, abstract artwork, functional medical equipment, sterilized surfaces, efficient circulation paths, natural light influx, large windows, urban cityscape views, modernist architecture, rectangular forms, clean lines, simplicity emphasis, high-contrast color scheme, dramatic shadows, 1/1 composition, softbox lighting, subtle textures, ambient occlusion.
Prompt: Monochromatic hospital corridors, exposed ductwork, industrial metal beams, polished concrete floors, minimalist waiting areas, functional nurse stations, geometric patterned walls, angular furniture, modern medical equipment, sterilized operating rooms, stainless steel surfaces, cold atmospheric lighting, shallow depth of field, 1/1 composition, realistic textures, ambient occlusion.
Prompt: Sterile hospital corridors, geometric abstract art, industrial metal beams, functional minimalist furniture, futuristic medical equipment, sleek stainless steel surfaces, bold color accents, dynamic angular lines, modular room divisions, flexible open spaces, natural light influx, soft diffused lighting, shallow depth of field, 1/1 composition, symmetrical balance, realistic textures, ambient occlusion.
Prompt: Functional hospital corridors, sterile white walls, polished steel floors, modern medical equipment, minimalist furniture, bold color accents, geometric patterned rugs, industrial lighting fixtures, open nurse stations, private patient rooms, natural wood accents, calming greenery, abundant daylight, soft diffused lighting, shallow depth of field, 3/4 composition, realistic textures, ambient occlusion.
Prompt: Modern hospital interior, constructivist architecture, geometric shapes, industrial materials, exposed ductwork, metal beams, concrete floors, minimalist decor, functional furniture, curved lines, angular forms, natural light, skylights, urban views, cityscape backdrop, sterile atmosphere, medical equipment, hospital beds, wheelchairs, nurse stations, reception desks, wayfinding signs, calm color palette, soft lighting, shallow depth of field, 1/1 composition, realistic textures, ambient occlusion.
Prompt: Modern hospital interior, constructivist architecture, geometric shapes, industrial materials, exposed ductwork, metallic beams, polished concrete floors, functional furniture, minimalist decor, bold color accents, dynamic lighting installations, futuristic equipment, medical machinery, stainless steel surfaces, sterile environments, efficient circulation paths, open floor plans, collaborative workspaces, natural light infusion, airy atmosphere, 1/1 composition, softbox lighting, realistic reflections.
Prompt: Geometric hospital corridors, industrial metal framework, exposed ductwork, polished concrete floors, angular nurse stations, minimalist waiting areas, functional furniture, bold color accents, abstract artwork, futuristic medical equipment, sterile white surfaces, sleek stainless steel rails, circular columns, open floor plans, natural light pouring in, soft diffused lighting, shallow depth of field, 2/3 composition, symmetrical balance, clean lines, urban cityscape views.
Prompt: Functional hospital corridors, angular constructivist architecture, exposed ductwork, industrial lighting, polished concrete floors, metallic medical equipment, minimalist furniture, geometric patterns, bold color accents, abstract artwork, natural ventilation systems, abundant natural light, open wards, modular patient rooms, sleek stainless steel surfaces, futuristic medical technology, dynamic circulation paths, efficient nurse stations, sterile environments, soft ambient lighting, 1/1 composition, shallow depth of field, realistic textures.
Material Selection for Constructivism Style
Material selection is crucial in achieving the desired aesthetic and functional qualities of Hospital Constructivism style. Lavacrete is favored for its durability and versatility, allowing for creative applications both in facades and interiors. The choice of coffee color complements the material, adding depth and richness to the overall design.
Prompt: Industrial concrete walls, metallic beams, exposed ductwork, reclaimed wooden floors, distressed metal accents, brutalist architecture, urban loft atmosphere, modern cityscape views, abstract geometric patterns, bold color blocking, high-contrast lighting, dramatic shadows, dynamic camera angles, 1-point perspective composition, cinematic mood, gritty textures, realistic weathering effects.
Prompt: Industrial-chic constructivist building, exposed concrete walls, metallic beams, reclaimed wood accents, industrial-grade steel pipes, distressed finishes, brutalist architecture, raw textures, urban cityscape, cloudy overcast sky, dramatic high-contrast lighting, 1/2 composition, low-angle shot, realistic rendering, ambient occlusion.
Prompt: Rustic metal beams, reclaimed wood accents, exposed brick walls, industrial-style lighting fixtures, minimalist concrete floors, distressed leather upholstery, metallic paint finishes, geometric patterned rugs, avant-garde sculptures, abstract artwork, brutalist architecture, functional minimalism, urban cityscape views, overcast skies, dramatic shadowing, low-key lighting, cinematic composition, high-contrast textures, gritty realistic rendering.
Prompt: Rustic industrial building, exposed brick walls, metallic beams, reclaimed wood accents, distressed concrete floors, Edison bulb lighting, minimalist decor, functional pipes, industrial-style furniture, raw unfinished textures, monochromatic color scheme, urban cityscape backdrop, dramatic shadows, high contrast ratio, 1/1 composition, symmetrical framing, moody atmospheric lighting.
Prompt: Rugged concrete walls, raw metal beams, industrial pipes, exposed ductwork, distressed wood accents, reclaimed lumber, weathered steel frames, brutalist architecture, minimalist decor, functional simplicity, urban loft atmosphere, high ceilings, industrial-style lighting fixtures, metal grid flooring, poured concrete floors, bold color schemes, graphic patterns, abstract art pieces, modern sculptural furniture, edgy geometric shapes, moody atmospheric lighting, cinematic composition, gritty textures, harsh shadows.
Prompt: Industrial brutalist buildings, exposed concrete structures, metallic frames, rusty steel beams, reclaimed wood accents, raw unfinished textures, distressed finishes, bold geometric shapes, abstract sculptural forms, cantilevered volumes, asymmetrical compositions, high-contrast lighting, dramatic shadows, urban cityscape background, cloudy overcast sky, muted color palette, weathered industrial materials, avant-garde architectural details, innovative engineering solutions.
Prompt: Industrial aesthetic, exposed brick walls, raw concrete floors, metal beams, reclaimed wood accents, industrial pipes, Edison bulbs, geometric patterns, bold typography, minimalist decor, functional furniture, urban loft atmosphere, natural light, high ceilings, open space layout, modern cityscape views, gritty textures, abstract art pieces, monochromatic color scheme, dramatic shadows, low-key lighting, cinematic composition.
Prompt: Rustic concrete walls, metallic accents, exposed ductwork, industrial pipes, reclaimed wood flooring, distressed metal beams, minimalist lighting fixtures, bold color blocking, geometric patterned textiles, brutalist architecture, urban cityscape, overcast skies, dramatic shadows, high contrast ratio, 1/1 composition, realistic renderings, ambient occlusion.
Prompt: Industrial metal frames, distressed wood textures, exposed brick walls, concrete floors, steel beams, mechanical pipes, reclaimed wooden planks, corrugated metal sheets, functional minimalism, brutalist architecture, urban decay, abandoned factories, worn-out machinery, vintage manufacturing equipment, rusty metal tones, earthy color palette, harsh overhead lighting, dramatic shadows, 3/4 composition, cinematic atmosphere.
Urban Integration of Hospitals
Urban integration is a key principle of Hospital Constructivism. These buildings are designed to harmonize with their surroundings, enhancing the industrial area while providing necessary services. The architecture respects the existing urban fabric, ensuring that the hospital becomes a valued part of the community rather than a standalone structure.
Prompt: Modern hospital complex, urban landscape, bustling streets, pedestrian walkways, green roofs, natural ventilation systems, energy-efficient architecture, sustainable building materials, minimalist design, calming interior spaces, natural light, warm wood accents, comfortable waiting areas, advanced medical equipment, futuristic healthcare technology, cityscape views, busy urban activity, shallow depth of field, 1/2 composition, soft warm lighting, realistic textures.
Prompt: Modern hospital architecture, green roofs, vertical gardens, urban park integration, natural stone facades, large glass windows, minimalist design, energy-efficient systems, solar panels, wind turbines, rainwater harvesting systems, accessible pedestrian paths, public art installations, vibrant street furniture, bustling city streets, morning sunlight, soft warm lighting, shallow depth of field, 3/4 composition, panoramic view, realistic textures, ambient occlusion.
Prompt: Modern hospital building, sleek glass fa\u00e7ade, green roofs, natural ventilation systems, urban park surroundings, pedestrian walkways, public art installations, accessible ramps, calming water features, lush greenery, vibrant flowers, eco-friendly materials, innovative waste management systems, energy-efficient lighting, shallow depth of field, 3/4 composition, panoramic view, realistic textures, ambient occlusion.
Prompt: Urban hospital complex, modern architecture, curved glass fa\u00e7ade, steel frames, rooftop gardens, green roofs, natural ventilation systems, energy-efficient design, accessible pedestrian pathways, public art installations, calming water features, wheelchair-accessible ramps, spacious lobbies, natural stone flooring, wooden accents, soft warm lighting, shallow depth of field, 3/4 composition, panoramic view, realistic textures, ambient occlusion.
Prompt: Modern hospital complex, urban skyscraper, sleek glass facade, green rooftop gardens, natural ventilation systems, eco-friendly materials, minimalist interior design, large windows, soft warm lighting, shallow depth of field, 3/4 composition, panoramic view, realistic textures, ambient occlusion, bustling city streets, vibrant street art, public transportation hubs, pedestrian walkways, bike lanes, urban parks, serene water features, sunny day, gentle breeze.
Prompt: Modern hospital complex, urban landscape, bustling streets, green roofs, natural ventilation, energy-efficient design, sleek glass facades, metal frames, minimalist architecture, integrated healthcare facilities, patient-centric design, accessible pedestrian paths, public art installations, vibrant urban gardens, calm water features, soft evening lighting, shallow depth of field, 1/1 composition, realistic textures, ambient occlusion.
Prompt: Urban hospital campus, modern architecture, green roofs, solar panels, natural stone walls, large windows, glass facades, minimalist design, efficient floor plans, patient-centric layouts, medical equipment, stainless steel surfaces, LED lighting, calm atmosphere, soft ambient sounds, shallow depth of field, 3/4 composition, panoramic view, realistic textures, ambient occlusion, bustling city streets, urban parks, pedestrian walkways, public transportation hubs, mixed-use developments, residential apartments, commercial offices, community engagement spaces.
Prompt: Modern hospital complex, sleek glass fa\u00e7ade, urban skyline, bustling streets, vibrant city lights, green roofs, rooftop gardens, natural ventilation systems, energy-efficient design, minimalist architecture, clean lines, angular shapes, public art installations, pedestrian-friendly access, wheelchair-accessible ramps, calm interior spaces, soothing color schemes, comfortable waiting areas, advanced medical equipment, state-of-the-art technology, 1/1 composition, shallow depth of field, soft warm lighting, realistic textures, ambient occlusion.
Prompt: Urban hospital complex, modern architecture, sleek glass facades, steel frames, rooftop gardens, green roofs, natural ventilation systems, energy-efficient design, accessible pedestrian paths, public art installations, vibrant street furniture, bustling city streets, morning commute, soft warm lighting, shallow depth of field, 3/4 composition, realistic textures, ambient occlusion.
Prompt: Modern hospital building, sleek glass fa\u00e7ade, green roofs, natural ventilation systems, urban landscape integration, bustling city streets, vibrant street art, pedestrian walkways, public transportation hubs, accessible entrances, wheelchair ramps, spacious lobbies, natural light-filled corridors, calming color schemes, minimalist interior design, state-of-the-art medical equipment, advanced healthcare technology, efficient patient flow, comfortable waiting areas, peaceful outdoor gardens, soothing water features, warm ambient lighting, shallow depth of field, 3/4 composition, realistic textures, ambient occlusion.
Natural Lighting in Constructivist Design
Natural lighting plays a significant role in the design of Hospital Constructivism style buildings. By strategically placing windows and using reflective materials, architects can create bright, airy interiors that reduce the need for artificial lighting. This not only contributes to energy efficiency but also improves the overall atmosphere, making spaces feel more open and welcoming.
Prompt: Industrial chic interior, exposed ductwork, concrete floors, metal beams, reclaimed wood accents, geometric patterns, bold color blocks, abstract artwork, natural light pouring in, large windows, clerestory windows, skylights, soft warm glow, high contrast, dramatic shadows, 1/1 composition, symmetrical framing, minimalist decor, functional furniture, urban loft atmosphere, industrial heritage, brutalist architecture.
Prompt: Geometric buildings, angular lines, industrial materials, exposed ductwork, metal beams, concrete floors, minimalist decor, functional furniture, natural lighting, large windows, clerestory windows, skylights, transparent glass roofs, diffused soft light, warm beige tones, urban cityscape, modern architecture, abstract art pieces, constructivist patterns, bold color accents, brutalist textures, atmospheric perspective, shallow depth of field, 1/2 composition, realistic rendering.
Prompt: Industrial warehouse, exposed brick walls, metal beams, minimalist decor, functional lighting fixtures, natural light pouring in, large windows, skylights, clerestory windows, urban landscape views, concrete floors, reclaimed wood accents, geometric shapes, abstract patterns, monochromatic color scheme, high ceilings, open space, dramatic shadows, soft warm lighting, shallow depth of field, 1/1 composition, realistic textures, ambient occlusion.
Prompt: Industrial chic interior, exposed ductwork, metal beams, polished concrete floors, minimalist decor, abstract art pieces, geometric shapes, bold color accents, natural light pouring in, large factory windows, urban cityscape views, cloudy day, soft diffused lighting, high contrast ratios, dramatic shadows, 1/2 composition, cinematic mood, realistic materials, subtle ambient occlusion.
Prompt: Monumental constructivist sculpture, industrial materials, exposed steel beams, raw concrete walls, functional pipes, minimalist decor, abundant natural light, large skylights, clerestory windows, diffused softbox lighting, warm beige tones, rustic wooden accents, urban cityscape views, cloudy white sky, shallow depth of field, 1/2 composition, realistic textures, subtle ambient occlusion.
Prompt: Monochromatic industrial space, exposed ductwork, polished concrete floors, angular steel beams, minimalist decor, abundant natural light, clerestory windows, skylights, industrial chic, brutalist architecture, urban loft, distressed brick walls, reclaimed wood accents, metal grid ceilings, functional simplicity, high-contrast shadows, dramatic chiaroscuro, 1-point perspective, atmospheric haze, warm golden hour lighting.
Prompt: Industrial warehouse interior, exposed brick walls, metallic beams, reclaimed wood accents, sleek steel fixtures, minimalist decor, abundant natural light, large skylights, clerestory windows, urban cityscape views, concrete floors, industrial-style lighting, functional simplicity, geometric shapes, abstract compositions, high-contrast shadows, dramatic highlights, cinematic mood, atmospheric perspective, 1-point perspective, realistic textures, subtle ambient occlusion.
Prompt: Industrial backdrop, abstract shapes, exposed brick walls, metal beams, concrete floors, functional pipes, minimalist decor, natural light pouring in, large windows, clerestory windows, skylights, urban cityscape, brutalist architecture, modern art pieces, geometric patterns, bold color accents, high contrast lighting, dramatic shadows, 1/1 composition, low-key tone, realistic textures, ambient occlusion.
Prompt: Industrial chic interior, exposed brick walls, metal beams, polished concrete floors, minimalist decor, abstract geometric shapes, bold color accents, dramatic natural lighting, large windows, clerestory windows, skylights, urban cityscape views, cloudy day, soft diffused light, high contrast ratios, 1/1 composition, symmetrical framing, realistic textures, ambient occlusion.
Prompt: Industrial warehouse interior, exposed brick walls, metal beams, concrete floors, natural light pouring through skylights, minimalist decor, functional furniture, geometric shapes, bold color accents, abstract art pieces, urban loft atmosphere, high ceilings, open space layout, dramatic shadows, warm soft lighting, 1/1 composition, realistic textures, ambient occlusion.
Conclusion
Hospital Constructivism style presents a modern approach to building design that effectively merges functionality with aesthetic appeal. The thoughtful integration of materials like Lavacrete and the focus on natural lighting contribute to a healing environment. Ideal for urban settings, this style enhances the community while providing essential healthcare services.
Want to quickly try hospital design?
Let PromeAI help you quickly implement your designs!
Get Started For Free
Other related design ideas

Hospital Constructivism Style Building Design Ideas

Hospital Constructivism Style Building Design Ideas

Hospital Constructivism Style Building Design Ideas

Hospital Constructivism Style Building Design Ideas

Hospital Constructivism Style Building Design Ideas

Hospital Constructivism Style Building Design Ideas



