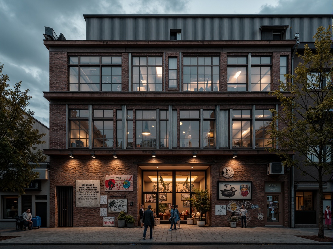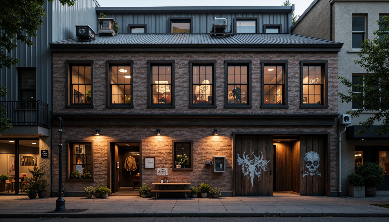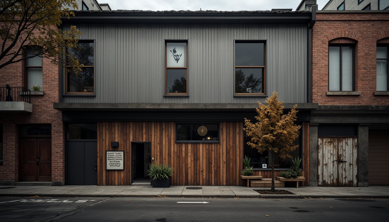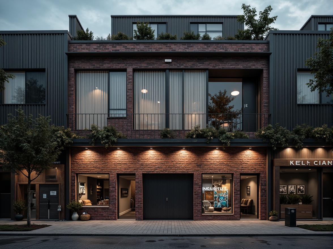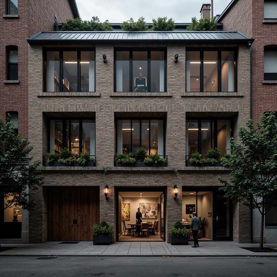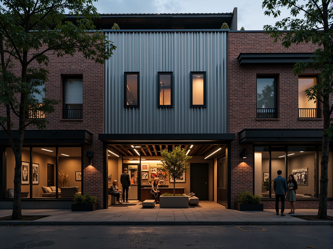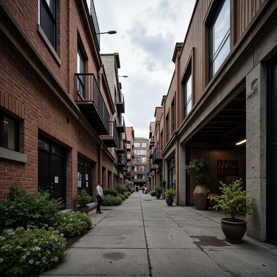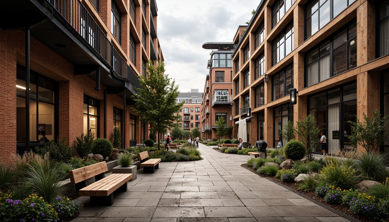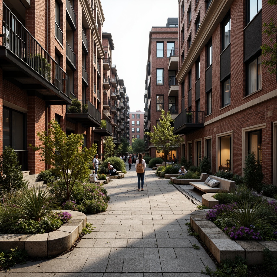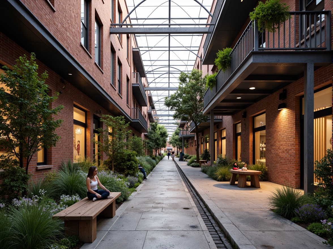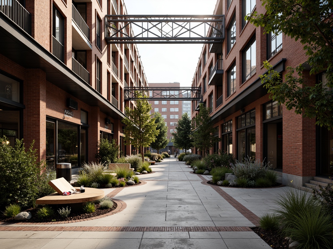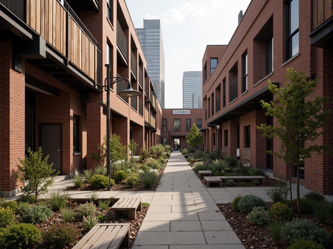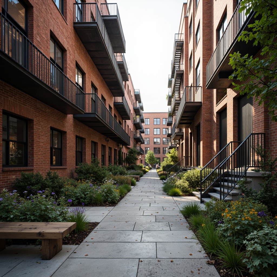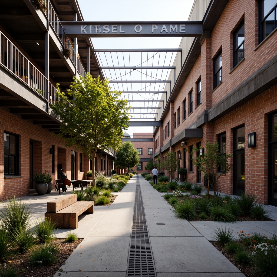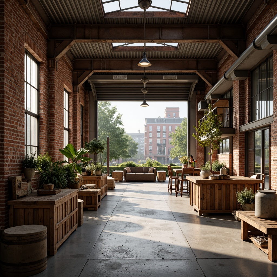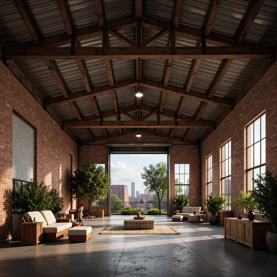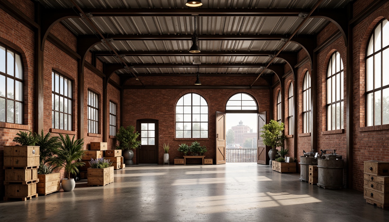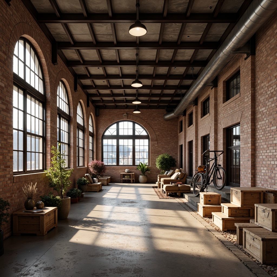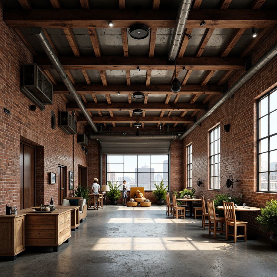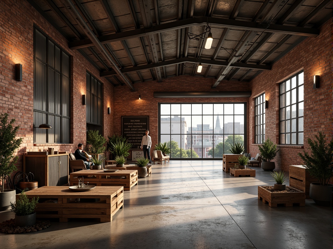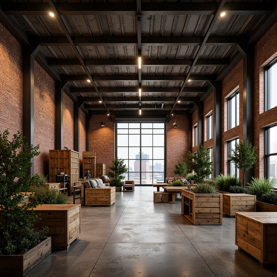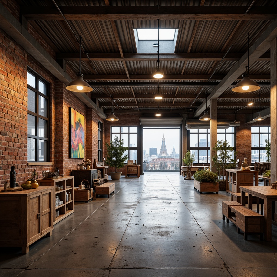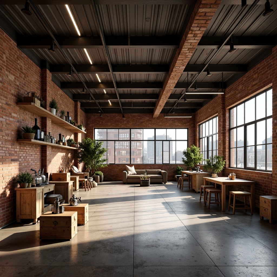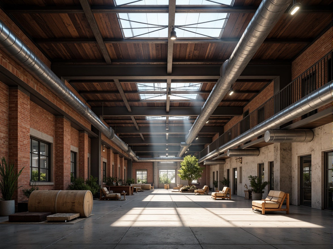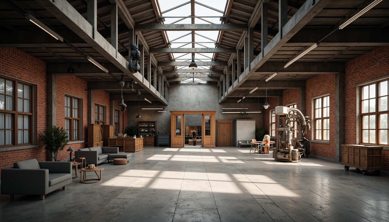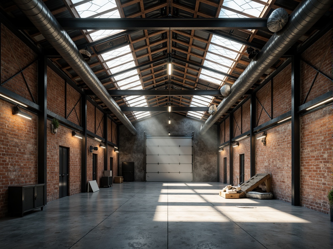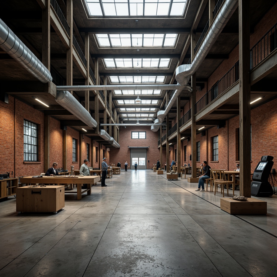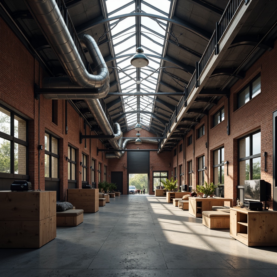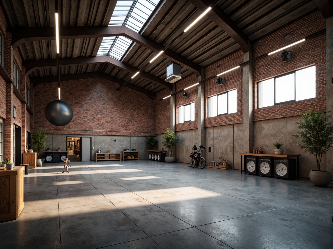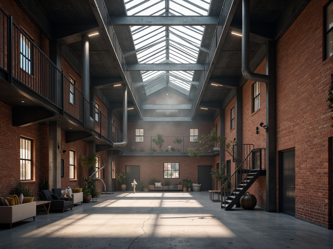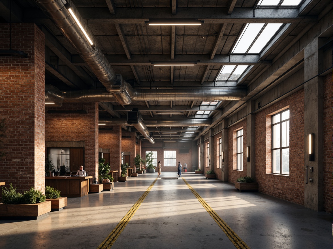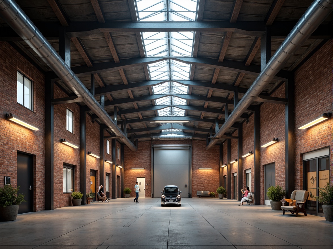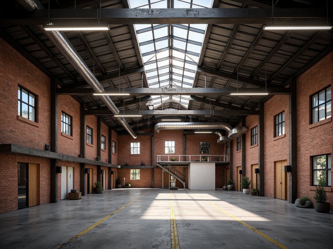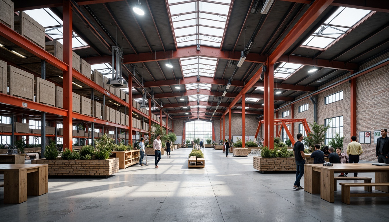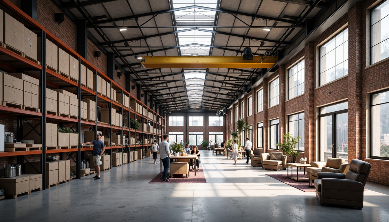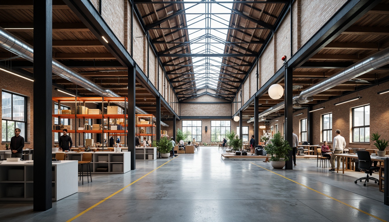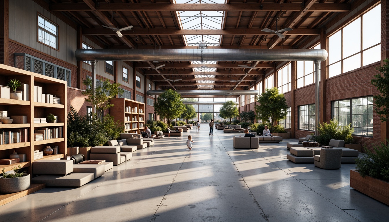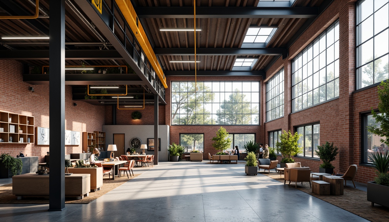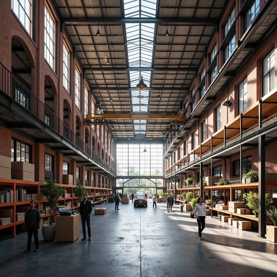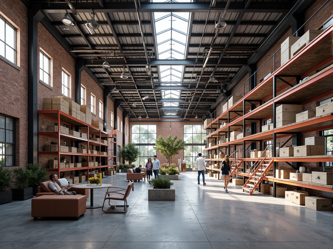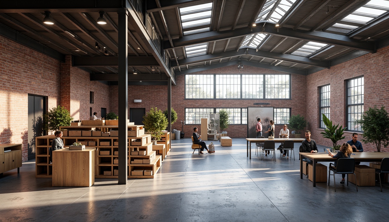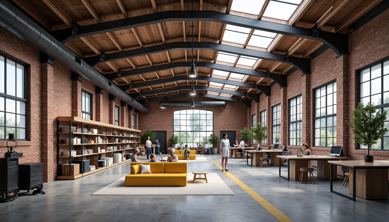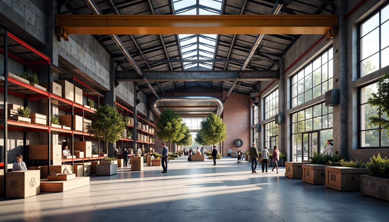दोस्तों को आमंत्रित करें और दोनों के लिए मुफ्त सिक्के प्राप्त करें
Warehouse Regionalism Style Architecture Design Ideas
Warehouse Regionalism style represents a unique architectural approach that emphasizes local materials, regional climate, and community context. This style often utilizes masonry materials in soft lime colors, creating a harmonious integration with surrounding landscapes such as parks. With a focus on functional yet aesthetically pleasing designs, Warehouse Regionalism showcases innovative spatial organization and thoughtful landscaping that appeals to modern sensibilities while respecting tradition.
Exploring Facades in Warehouse Regionalism Architecture
Facades play a crucial role in defining the character of Warehouse Regionalism architecture. With the use of masonry materials and lime colors, these facades not only reflect the local environment but also create a sense of continuity with the landscape. The careful consideration of texture and color in facades enhances the visual appeal while ensuring durability. By blending modern design with traditional elements, architects can create facades that resonate with the community's identity.
Prompt: Rustic warehouse facade, exposed brick walls, metal cladding, industrial windows, corrugated roofing, urban landscape, gritty cityscape, converted loft spaces, reclaimed wood accents, distressed finishes, vintage signage, eclectic street art, moody atmospheric lighting, dramatic shadows, 1/1 composition, low-angle shot, cinematic mood, realistic textures, ambient occlusion.
Prompt: Rustic warehouse facade, exposed brick walls, metal cladding, industrial windows, corrugated roofing, urban landscape, gritty cityscape, converted loft spaces, reclaimed wood accents, distressed finishes, vintage signage, eclectic street art, moody atmospheric lighting, dramatic shadows, 1/2 composition, low-angle shot, cinematic mood, realistic textures, ambient occlusion.
Prompt: Rustic warehouse facade, exposed brick walls, metal cladding, industrial windows, corrugated roofing, urban landscape, gritty cityscape, converted loft spaces, reclaimed wood accents, distressed finishes, vintage signage, eclectic street art, moody atmospheric lighting, dramatic shadows, 1/2 composition, low-angle shot, cinematic mood, realistic textures, ambient occlusion.
Prompt: Rustic warehouse facade, exposed brick walls, metal cladding, industrial windows, corrugated roofing, urban landscape, gritty cityscape, converted loft spaces, reclaimed wood accents, distressed finishes, vintage signage, eclectic street art, moody atmospheric lighting, dramatic shadows, 1/2 composition, low-angle shot, cinematic mood, realistic textures, ambient occlusion.
Prompt: Rustic warehouse facade, exposed brick walls, metal cladding, industrial windows, corrugated roofing, urban landscape, gritty cityscape, converted loft spaces, reclaimed wood accents, distressed finishes, vintage signage, eclectic street art, moody atmospheric lighting, dramatic shadows, 1/1 composition, low-angle shot, cinematic mood, realistic textures, ambient occlusion.
Prompt: Rustic warehouse facade, exposed brick walls, metal cladding, industrial windows, corrugated roofing, urban landscape, gritty cityscape, converted loft spaces, reclaimed wood accents, distressed finishes, vintage signage, eclectic street art, moody atmospheric lighting, dramatic shadows, 1/1 composition, low-angle shot, cinematic mood, realistic textures, ambient occlusion.
Landscaping Techniques for Warehouse Regionalism Designs
Landscaping in Warehouse Regionalism design complements the architectural elements and enhances the overall aesthetic. Utilizing native plants and sustainable practices, landscaping helps to create inviting outdoor spaces that encourage interaction and connection with the environment. The integration of greenery with architectural structures fosters a seamless transition between indoor and outdoor areas, allowing for a more immersive experience. Thoughtful landscaping can transform a simple design into a vibrant community space.
Prompt: Rustic warehouse district, industrial heritage, exposed brick facades, metal accents, reclaimed wood textures, urban landscape, concrete pavement, steel beams, functional lighting, gritty urban atmosphere, moody cloudy sky, dramatic shadows, 1/2 composition, cinematic view, realistic materials, ambient occlusion, overgrown vegetation, wildflowers, distressed stone walls, vintage signage, eclectic street art.
Prompt: Rustic warehouse district, industrial heritage, exposed brick facades, metal accents, reclaimed wood features, urban green spaces, native plant species, meandering walkways, weathered steel benches, distressed concrete textures, functional drainage systems, overhead crane tracks, vintage signage, warm atmospheric lighting, shallow depth of field, 2/3 composition, symmetrical framing, realistic material rendering.
Prompt: Rustic warehouse district, industrial heritage, exposed brick facades, metal accents, reclaimed wood features, urban green spaces, native plant species, meandering walkways, weathered steel benches, distressed concrete textures, functional drainage systems, overhead crane tracks, vintage signage, warm atmospheric lighting, shallow depth of field, 2/3 composition, symmetrical framing, realistic material rendering.
Prompt: Rustic warehouse district, industrial heritage, exposed brick facades, metal accents, reclaimed wood features, urban green spaces, native plant species, meandering walkways, weathered steel benches, distressed concrete textures, functional drainage systems, overhead crane tracks, vintage signage, warm atmospheric lighting, shallow depth of field, 2/3 composition, symmetrical framing, realistic material rendering.
Prompt: Rustic warehouse district, industrial heritage, exposed brick facades, metal accents, reclaimed wood features, urban green spaces, native plant species, meandering walkways, weathered steel benches, distressed concrete textures, functional drainage systems, overhead crane tracks, vintage signage, warm atmospheric lighting, shallow depth of field, 2/3 composition, symmetrical framing, realistic material rendering.
Prompt: Rustic warehouse district, industrial heritage, exposed brick facades, metal accents, reclaimed wood features, urban green spaces, native plant species, meandering walkways, weathered steel benches, distressed concrete textures, functional drainage systems, overhead crane tracks, vintage signage, warm atmospheric lighting, shallow depth of field, 2/3 composition, symmetrical framing, realistic material rendering.
Prompt: Rustic warehouse district, industrial heritage, exposed brick facades, metal accents, reclaimed wood features, urban green spaces, native plant species, meandering walkways, weathered steel benches, distressed concrete textures, functional drainage systems, overhead crane tracks, vintage signage, warm atmospheric lighting, shallow depth of field, 2/3 composition, symmetrical framing, realistic material rendering.
Prompt: Rustic warehouse district, industrial heritage, exposed brick facades, metal accents, reclaimed wood features, urban green spaces, native plant species, meandering walkways, weathered steel benches, distressed concrete textures, functional drainage systems, overhead crane tracks, vintage signage, warm atmospheric lighting, shallow depth of field, 2/3 composition, symmetrical framing, realistic material rendering.
Materials Used in Warehouse Regionalism Architecture
The choice of materials in Warehouse Regionalism architecture is pivotal to achieving the desired aesthetic and functional qualities. Predominantly featuring masonry materials, this style embraces the natural palette of the region through the use of lime colors. These materials not only ensure structural integrity but also promote energy efficiency and sustainability. By selecting locally sourced materials, architects can minimize the environmental impact while celebrating local craftsmanship.
Prompt: Rustic warehouse, exposed brick walls, metal beams, wooden crates, industrial lighting, concrete floors, steel frames, corrugated metal roofs, reclaimed wood accents, earthy color palette, natural textures, urban landscape, cityscape views, functional design, open spaces, minimal ornamentation, raw finishes, distressed materials, vintage machinery, eclectic decor, warm atmospheric lighting, shallow depth of field, 1/1 composition, realistic renderings.
Prompt: Rustic warehouse, exposed brick walls, metal beams, wooden crates, industrial lighting, concrete floors, steel frames, corrugated metal roofs, reclaimed wood accents, earthy color palette, natural textures, urban landscape, cityscape views, functional design, open spaces, minimal ornamentation, raw finishes, distressed materials, vintage machinery, eclectic decor, warm atmospheric lighting, shallow depth of field, 1/1 composition, realistic renderings.
Prompt: Rustic warehouse, exposed brick walls, metal beams, wooden crates, industrial lighting, concrete floors, steel frames, corrugated metal roofs, reclaimed wood accents, earthy color palette, natural textures, urban landscape, cityscape views, functional design, open spaces, minimal ornamentation, raw finishes, distressed materials, vintage machinery, eclectic decor, warm atmospheric lighting, shallow depth of field, 1/1 composition, realistic renderings.
Prompt: Rustic warehouse, exposed brick walls, metal beams, wooden crates, industrial lighting, concrete floors, steel frames, corrugated metal roofs, reclaimed wood accents, earthy color palette, natural textures, urban landscape, cityscape views, functional design, open spaces, minimal ornamentation, raw finishes, distressed materials, vintage machinery, eclectic decor, warm atmospheric lighting, shallow depth of field, 1/1 composition, realistic renderings.
Prompt: Rustic warehouse, exposed brick walls, metal beams, wooden crates, industrial lighting, concrete floors, steel frames, corrugated metal roofs, reclaimed wood accents, earthy color palette, natural textures, urban landscape, cityscape views, functional design, open spaces, minimal ornamentation, raw finishes, distressed materials, vintage machinery, eclectic decor, warm atmospheric lighting, shallow depth of field, 1/1 composition, realistic renderings.
Prompt: Rustic warehouse, exposed brick walls, metal beams, wooden crates, industrial lighting, concrete floors, steel frames, corrugated metal roofs, reclaimed wood accents, earthy color palette, natural textures, urban landscape, cityscape views, functional design, open spaces, minimal ornamentation, raw finishes, distressed materials, vintage machinery, eclectic decor, warm atmospheric lighting, shallow depth of field, 1/1 composition, realistic renderings.
Prompt: Rustic warehouse, exposed brick walls, metal beams, wooden crates, industrial lighting, concrete floors, steel frames, corrugated metal roofs, reclaimed wood accents, earthy color palette, natural textures, urban landscape, cityscape views, functional design, open spaces, minimal ornamentation, raw finishes, distressed materials, vintage machinery, eclectic decor, warm atmospheric lighting, shallow depth of field, 1/1 composition, realistic renderings.
Prompt: Rustic warehouse, exposed brick walls, metal beams, wooden crates, industrial lighting, concrete floors, steel frames, corrugated metal roofs, reclaimed wood accents, earthy color palette, natural textures, urban landscape, cityscape views, functional design, open spaces, minimal ornamentation, raw finishes, distressed materials, vintage machinery, eclectic decor, warm atmospheric lighting, shallow depth of field, 1/1 composition, realistic renderings.
Prompt: Rustic warehouse, exposed brick walls, metal beams, wooden crates, industrial lighting, concrete floors, steel frames, corrugated metal roofs, reclaimed wood accents, earthy color palette, natural textures, urban landscape, cityscape views, functional design, open spaces, minimal ornamentation, raw finishes, distressed materials, vintage machinery, eclectic decor, warm atmospheric lighting, shallow depth of field, 1/1 composition, realistic renderings.
Lighting Considerations in Warehouse Regionalism Spaces
Lighting is a vital aspect of Warehouse Regionalism architecture, influencing both the functionality and mood of spaces. Thoughtful lighting design enhances the unique features of masonry facades and landscaped areas. Natural light is maximized through strategic window placements and open layouts, creating a bright and welcoming atmosphere. Additionally, exterior lighting can highlight architectural details while ensuring safety and accessibility during nighttime, further enhancing the overall appeal of the design.
Prompt: Industrial warehouse interior, exposed ductwork, metal beams, concrete floors, rustic brick walls, high ceilings, natural light pouring through skylights, warm ambient lighting, softbox lights, task lamps, suspended linear fixtures, LED strips, diffused shadows, subtle color temperature, 1/2 composition, shallow depth of field, realistic textures, ambient occlusion.
Prompt: Industrial warehouse interior, exposed ductwork, metal beams, concrete floors, rustic brick walls, high ceilings, natural light pouring through skylights, warm ambient lighting, softbox lights, task lamps, suspended linear fixtures, LED strips, diffused shadows, subtle color temperature, 1/2 composition, shallow depth of field, realistic textures, ambient occlusion.
Prompt: Industrial warehouse interior, exposed ductwork, metal beams, concrete floors, rustic brick walls, high ceilings, natural light pouring through skylights, warm ambient lighting, softbox lights, task lamps, suspended linear fixtures, LED strips, diffused shadows, subtle color temperature, 1/2 composition, shallow depth of field, realistic textures, ambient occlusion.
Prompt: Industrial warehouse interior, exposed ductwork, metal beams, concrete floors, rustic brick walls, high ceilings, natural light pouring through skylights, warm ambient lighting, softbox lights, task lamps, suspended linear fixtures, LED strips, diffused shadows, subtle color temperature, 1/2 composition, shallow depth of field, realistic textures, ambient occlusion.
Prompt: Industrial warehouse interior, exposed ductwork, metal beams, concrete floors, rustic brick walls, high ceilings, natural light pouring through skylights, warm ambient lighting, softbox lights, task lamps, suspended linear fixtures, LED strips, diffused shadows, subtle color temperature, 1/2 composition, shallow depth of field, realistic textures, ambient occlusion.
Prompt: Industrial warehouse interior, exposed ductwork, metal beams, concrete floors, rustic brick walls, high ceilings, natural light pouring through skylights, warm ambient lighting, softbox lights, task lamps, suspended linear fixtures, LED strips, diffused shadows, subtle color temperature, 1/2 composition, shallow depth of field, realistic textures, ambient occlusion.
Prompt: Industrial warehouse interior, exposed ductwork, metal beams, concrete floors, rustic brick walls, high ceilings, natural light pouring through skylights, warm ambient lighting, softbox lights, task lamps, suspended linear fixtures, LED strips, diffused shadows, subtle color temperature, 1/2 composition, shallow depth of field, realistic textures, ambient occlusion.
Prompt: Industrial warehouse interior, exposed ductwork, metal beams, concrete floors, rustic brick walls, high ceilings, natural light pouring through skylights, warm ambient lighting, softbox lights, task lamps, suspended linear fixtures, LED strips, diffused shadows, subtle color temperature, 1/2 composition, shallow depth of field, realistic textures, ambient occlusion.
Prompt: Industrial warehouse interior, exposed ductwork, metal beams, concrete floors, rustic brick walls, high ceilings, natural light pouring through skylights, warm ambient lighting, softbox lights, task lamps, suspended linear fixtures, LED strips, diffused shadows, subtle color temperature, 1/2 composition, shallow depth of field, realistic textures, ambient occlusion.
Prompt: Industrial warehouse interior, exposed ductwork, metal beams, concrete floors, rustic brick walls, high ceilings, natural light pouring through skylights, warm ambient lighting, softbox lights, task lamps, suspended linear fixtures, LED strips, diffused shadows, subtle color temperature, 1/2 composition, shallow depth of field, realistic textures, ambient occlusion.
Spatial Organization in Warehouse Regionalism Architecture
Spatial organization is key to the effectiveness of Warehouse Regionalism architecture. The design focuses on creating functional spaces that reflect the needs of the users while maintaining a connection to the surrounding environment. Open floor plans and flexible layouts encourage collaboration and community interaction. This thoughtful approach to spatial organization allows for a harmonious balance between private and public areas, making the space versatile and user-friendly.
Prompt: Industrial warehouse, exposed brick walls, metal beams, concrete floors, functional shelving units, efficient storage systems, natural light pouring in, clerestory windows, open floor plans, flexible workspaces, collaborative areas, minimalist decor, urban regionalism style, modern industrial architecture, bold color accents, steel columns, overhead cranes, mechanical equipment, functional lighting, shallow depth of field, 1/1 composition, realistic textures, ambient occlusion.
Prompt: Industrial warehouse, exposed brick walls, metal beams, concrete floors, functional shelving units, efficient storage systems, natural light pouring in, clerestory windows, open floor plans, flexible workspaces, collaborative areas, minimalist decor, urban regionalism style, modern industrial architecture, bold color accents, steel columns, overhead cranes, mechanical equipment, functional lighting, shallow depth of field, 1/1 composition, realistic textures, ambient occlusion.
Prompt: Industrial warehouse, exposed brick walls, metal beams, concrete floors, functional shelving units, efficient storage systems, natural light pouring in, clerestory windows, open floor plans, flexible workspaces, collaborative areas, minimalist decor, urban regionalism style, modern industrial architecture, bold color accents, steel columns, overhead cranes, mechanical equipment, functional lighting, shallow depth of field, 1/1 composition, realistic textures, ambient occlusion.
Prompt: Industrial warehouse, exposed brick walls, metal beams, concrete floors, functional shelving units, efficient storage systems, natural light pouring in, clerestory windows, open floor plans, flexible workspaces, collaborative areas, minimalist decor, urban regionalism style, modern industrial architecture, bold color accents, steel columns, overhead cranes, mechanical equipment, functional lighting, shallow depth of field, 1/1 composition, realistic textures, ambient occlusion.
Prompt: Industrial warehouse, exposed brick walls, metal beams, concrete floors, functional shelving units, efficient storage systems, natural light pouring in, clerestory windows, open floor plans, flexible workspaces, collaborative areas, minimalist decor, urban regionalism style, modern industrial architecture, bold color accents, steel columns, overhead cranes, mechanical equipment, functional lighting, shallow depth of field, 1/1 composition, realistic textures, ambient occlusion.
Prompt: Industrial warehouse, exposed brick walls, metal beams, concrete floors, functional shelving units, efficient storage systems, natural light pouring in, clerestory windows, open floor plans, flexible workspaces, collaborative areas, minimalist decor, urban regionalism style, modern industrial architecture, bold color accents, steel columns, overhead cranes, mechanical equipment, functional lighting, shallow depth of field, 1/1 composition, realistic textures, ambient occlusion.
Prompt: Industrial warehouse, exposed brick walls, metal beams, concrete floors, functional shelving units, efficient storage systems, natural light pouring in, clerestory windows, open floor plans, flexible workspaces, collaborative areas, minimalist decor, urban regionalism style, modern industrial architecture, bold color accents, steel columns, overhead cranes, mechanical equipment, functional lighting, shallow depth of field, 1/1 composition, realistic textures, ambient occlusion.
Prompt: Industrial warehouse, exposed brick walls, metal beams, concrete floors, functional shelving units, efficient storage systems, natural light pouring in, clerestory windows, open floor plans, flexible workspaces, collaborative areas, minimalist decor, urban regionalism style, modern industrial architecture, bold color accents, steel columns, overhead cranes, mechanical equipment, functional lighting, shallow depth of field, 1/1 composition, realistic textures, ambient occlusion.
Prompt: Industrial warehouse, exposed brick walls, metal beams, concrete floors, functional shelving units, efficient storage systems, natural light pouring in, clerestory windows, open floor plans, flexible workspaces, collaborative areas, minimalist decor, urban regionalism style, modern industrial architecture, bold color accents, steel columns, overhead cranes, mechanical equipment, functional lighting, shallow depth of field, 1/1 composition, realistic textures, ambient occlusion.
Prompt: Industrial warehouse, exposed brick walls, metal beams, concrete floors, functional shelving units, efficient storage systems, natural light pouring in, clerestory windows, open floor plans, flexible workspaces, collaborative areas, minimalist decor, urban regionalism style, modern industrial architecture, bold color accents, steel columns, overhead cranes, mechanical equipment, functional lighting, shallow depth of field, 1/1 composition, realistic textures, ambient occlusion.
Conclusion
In summary, Warehouse Regionalism style architecture offers a compelling blend of local context, sustainable practices, and innovative design. By utilizing masonry materials and light colors, this style not only enhances aesthetic appeal but also fosters a strong sense of community. The thoughtful integration of facades, landscaping, materials, lighting, and spatial organization creates functional spaces that resonate with their environment. This architectural approach is ideal for creating buildings that are both beautiful and meaningful.
Want to quickly try warehouse design?
Let PromeAI help you quickly implement your designs!
Get Started For Free
Other related design ideas

Warehouse Regionalism Style Architecture Design Ideas

Warehouse Regionalism Style Architecture Design Ideas

Warehouse Regionalism Style Architecture Design Ideas

Warehouse Regionalism Style Architecture Design Ideas

Warehouse Regionalism Style Architecture Design Ideas

Warehouse Regionalism Style Architecture Design Ideas



