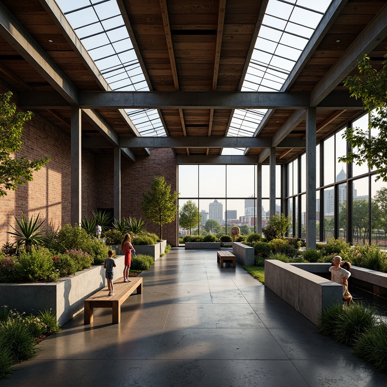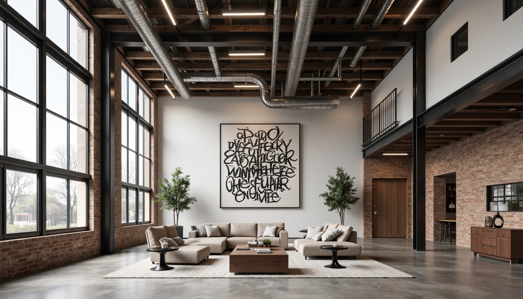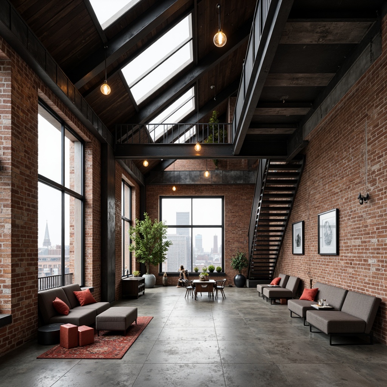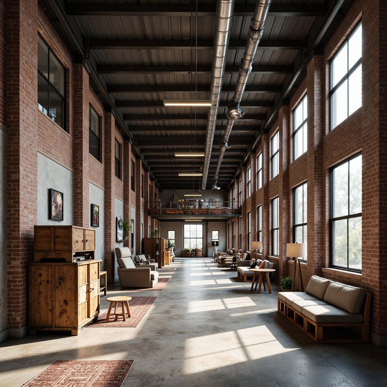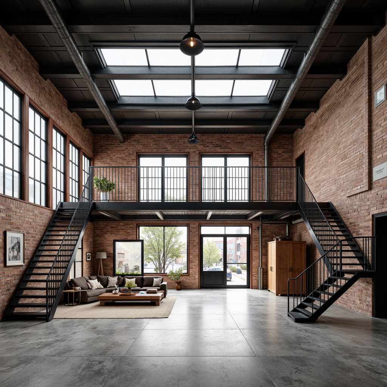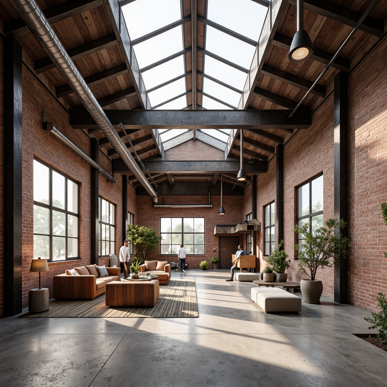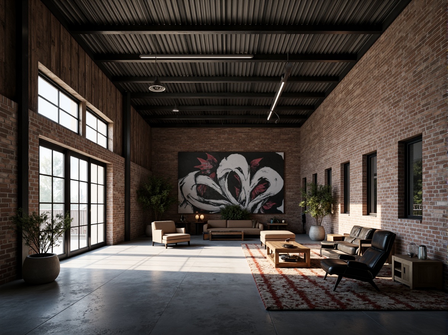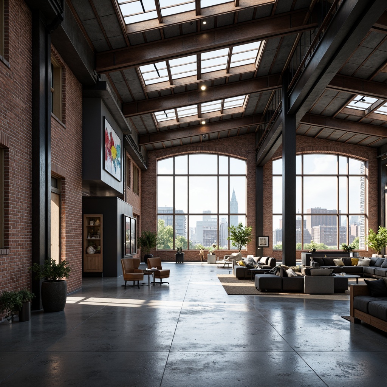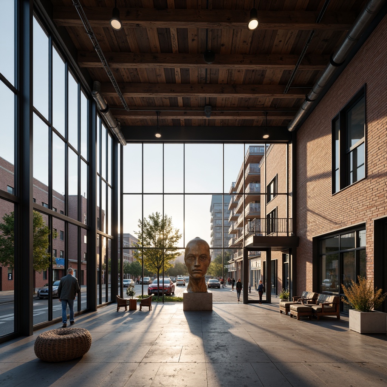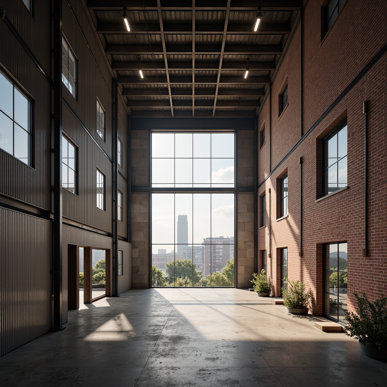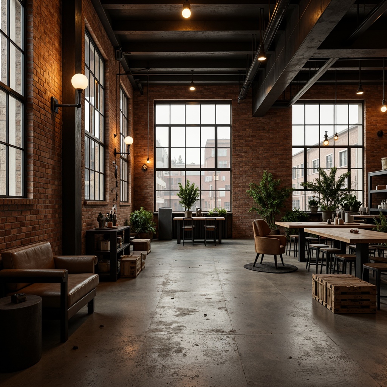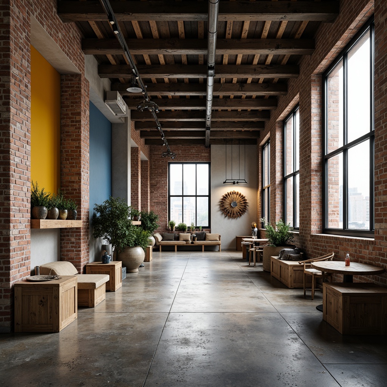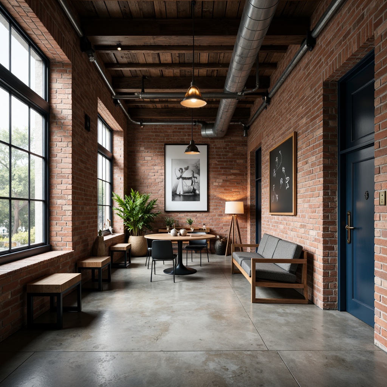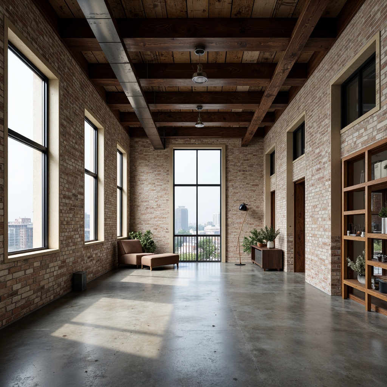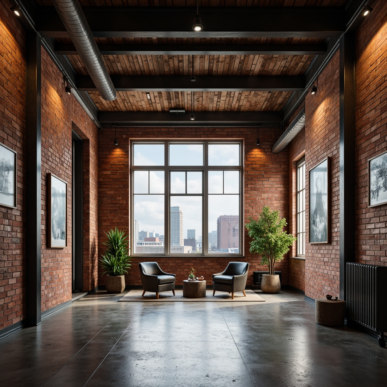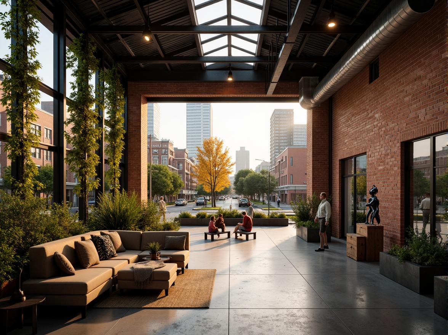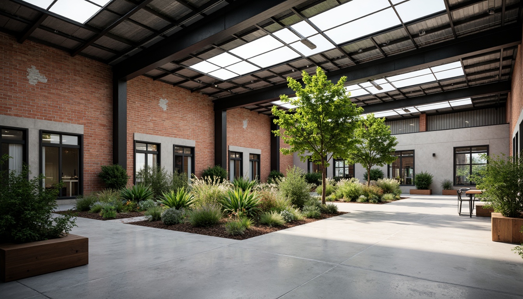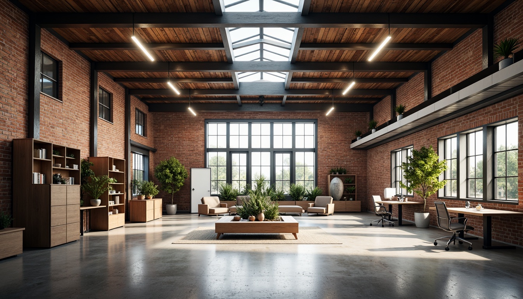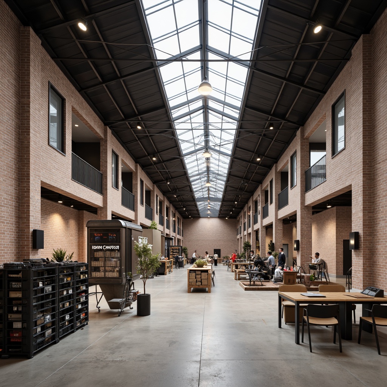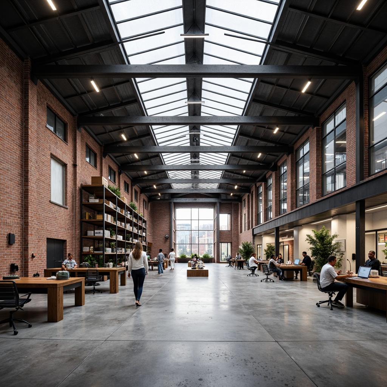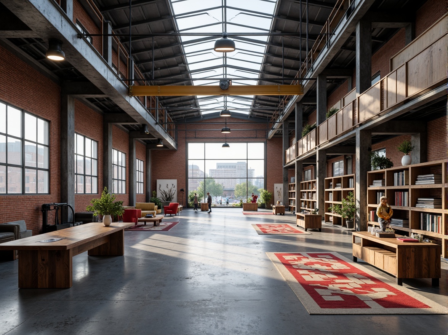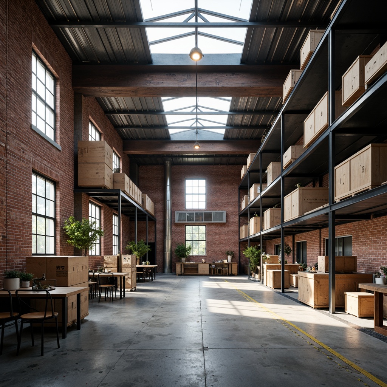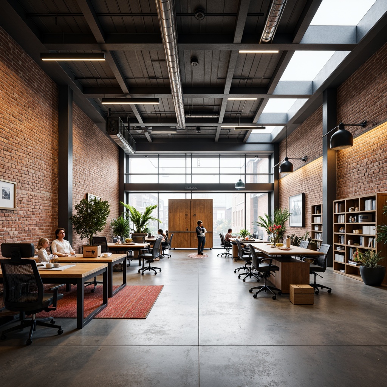दोस्तों को आमंत्रित करें और दोनों के लिए मुफ्त सिक्के प्राप्त करें
Warehouse Modernism Building Design Ideas
Warehouse Modernism is a distinctive architectural style that emphasizes the beauty of structural elements and the industrial charm of buildings. This design approach utilizes steel-framed materials and often features lilac colors that blend seamlessly with mountainous landscapes. This article explores innovative design ideas that highlight the functionality and aesthetic appeal of Warehouse Modernism, offering you a wealth of inspiration for your next architectural project.
Exploring Structural Elements in Warehouse Modernism Design
Structural elements are the backbone of any architectural design, especially in Warehouse Modernism. This style showcases exposed steel frames, open spaces, and a minimalist approach that emphasizes functionality. By understanding how these elements interact, architects can create structures that are not only visually appealing but also structurally sound. The integration of these components allows for versatile design options that maintain the industrial essence of the style.
Prompt: Exposed brick walls, industrial metal beams, polished concrete floors, minimalist aesthetic, functional simplicity, rustic wooden accents, steel frame structures, reclaimed wood ceilings, urban loft atmosphere, abundance of natural light, oversized windows, sliding glass doors, modern mechanical systems, sleek piping, industrial-style lighting fixtures, open floor plans, flexible spaces, adaptive reuse, converted warehouse, eclectic decorative elements, distressed finishes, vintage artifacts, atmospheric shadows, dramatic verticality, 3/4 composition, realistic textures, ambient occlusion.
Prompt: Exposed ductwork, polished concrete floors, industrial metal beams, reclaimed wood accents, neutral color palette, abundant natural light, oversized windows, steel columns, minimalist decor, functional layout, open floor plan, modern lighting fixtures, urban loft atmosphere, distressed finishes, bold typography, abstract art installations, eclectic furniture pieces, metallic tone color scheme, high ceiling, structural expressionism, 1/1 composition, realistic rendering, ambient occlusion.
Prompt: Exposed brick walls, steel beams, industrial metal trusses, concrete floors, reclaimed wood accents, minimalist decor, urban loft atmosphere, natural light pouring through skylights, open floor plan, flexible spaces, eclectic mix of vintage and modern furniture, Edison bulb lighting, metal staircase, distressed finishes, abstract artwork, geometric patterns, monochromatic color scheme, high ceilings, urban views, cityscape backdrop, cinematic composition, moody atmospheric lighting, realistic textures, ambient occlusion.
Prompt: Industrial warehouse setting, exposed brick walls, metal beams, wooden crates, rusted machinery, urban concrete floors, distressed finishes, reclaimed wood accents, minimalist lighting fixtures, functional pipework, industrial-style furniture, modern art installations, high ceilings, spacious open layouts, natural light pouring in, soft box lighting, shallow depth of field, 2/3 composition, realistic textures, ambient occlusion.
Prompt: Exposed brick walls, metal beams, reclaimed wood accents, industrial chic decor, modern minimalist aesthetic, polished concrete floors, high ceilings, clerestory windows, natural light pouring in, urban cityscape views, functional piping systems, metallic staircases, distressed textures, neutral color palette, 3/4 composition, shallow depth of field, panoramic view, realistic renderings, ambient occlusion.
Prompt: Exposed ductwork, polished concrete floors, industrial steel beams, reclaimed wood accents, brick exterior walls, metal cladding, large skylights, minimalist decor, functional lighting, open floor plans, flexible workspaces, modern warehouse architecture, urban loft atmosphere, rustic textured finishes, warm natural light, shallow depth of field, 1/2 composition, realistic reflections, ambient occlusion.
Prompt: Exposed ductwork, industrial pipes, polished concrete floors, minimalist aesthetic, functional simplicity, rustic wooden beams, metal trusses, clerestory windows, abundant natural light, urban loft atmosphere, reclaimed wood accents, distressed brick walls, corrugated metal cladding, neutral color palette, sparse decor, functional storage spaces, elevated catwalks, mechanical systems on display, industrial heritage inspiration, modernized warehouse conversion, adaptive reuse, open floor plan, flexible layout, minimalist ornamentation, structural expressionism.
Prompt: Exposed brick walls, industrial metal beams, polished concrete floors, reclaimed wood accents, minimalist decor, functional shelving units, metal staircase, Edison bulb lighting, large windows, natural light pouring in, urban cityscape views, modern warehouse aesthetic, clean lines, open space layout, neutral color palette, distressed textures, atmospheric misting system, 1/1 composition, high-angle shot, warm softbox lighting, ambient occlusion.
Prompt: Exposed brick walls, industrial metal beams, polished concrete floors, reclaimed wood accents, minimal ornamentation, functional simplicity, natural light pouring through skylights, clerestory windows, open floor plans, flexible spaces, modular furniture systems, steel framed doors, aluminum window frames, urban loft atmosphere, distressed finishes, vintage decorative elements, high ceilings, exposed ductwork, mechanical systems on display, brutalist architecture influences, Nordic minimalism touches, functional industrial chic, soft warm lighting, shallow depth of field, 3/4 composition, realistic textures, ambient occlusion.
Innovative Facade Design for Warehouse Modernism
Facade design plays a crucial role in defining the character of Warehouse Modernism buildings. The use of large windows and steel cladding creates a striking visual impact while maximizing natural light. Facades can be customized with lilac accents to enhance the overall aesthetic, providing a modern twist on traditional warehouse designs. This section will delve into various facade treatments that highlight the unique architectural features of this style.
Prompt: Industrial warehouse setting, exposed brick walls, steel beams, metal cladding, corrugated roofing, modern minimalist aesthetic, large sliding glass doors, polished concrete floors, reclaimed wood accents, eclectic furniture, urban street art, industrial chic decor, abstract graffiti patterns, moody atmospheric lighting, high contrast shadows, dramatic spotlighting, 1-point perspective composition, cinematic camera angles, realistic metallic textures, advanced normal mapping.
Prompt: Exposed brick walls, industrial metal frames, polished concrete floors, minimalist interior design, modern warehouse aesthetic, functional open spaces, high ceilings, clerestory windows, abundant natural light, urban landscape views, cityscape background, gritty textured finishes, distressed wood accents, metallic color scheme, LED lighting installations, futuristic atmosphere, low-poly 3D rendering, cinematic camera angles, atmospheric fog effects, shallow depth of field, 2/3 composition, realistic material textures, ambient occlusion.
Prompt: Exposed brick walls, industrial metal frames, large glass windows, minimalist decor, modern warehouse aesthetic, urban cityscape, busy streets, afternoon sunlight, soft warm glow, shallow depth of field, 3/4 composition, realistic textures, ambient occlusion, reclaimed wood accents, polished concrete floors, steel beams, functional pipes, sleek LED lighting, geometric patterns, monochromatic color scheme, abstract art installations, avant-garde sculptures.
Prompt: Industrial warehouse, exposed brick walls, corrugated metal cladding, minimalist windows, functional drainage systems, modern industrial chic, steel beams, polished concrete floors, reclaimed wood accents, urban landscape, cityscape views, atmospheric mist, soft warm lighting, shallow depth of field, 1/1 composition, realistic textures, ambient occlusion, avant-garde architecture, innovative materials, parametric design, futuristic aesthetics.
Creating a Cohesive Color Palette in Warehouse Modernism
A well-thought-out color palette is essential in Warehouse Modernism design. The choice of lilac as a primary color can evoke feelings of calmness while complementing the ruggedness of steel and concrete. This section discusses how to create a cohesive color scheme that enhances the architectural features and harmonizes with the surrounding mountainous landscape, ensuring that each design resonates with its environment.
Prompt: Industrial warehouse interior, exposed brick walls, metal beams, concrete floors, reclaimed wood accents, urban loft atmosphere, muted earth tones, distressed finishes, warm neutral colors, industrial chic decor, vintage factory lights, Edison bulbs, metal shelving units, rustic wooden crates, aged leather furniture, matte black metal frames, worn wooden planks, soft natural lighting, cinematic shadows, 2/3 composition, atmospheric perspective, gritty textures, subtle color grading.
Prompt: Exposed brick walls, industrial metal beams, reclaimed wood accents, earthy tones, muted grays, warm beige, rich browns, deep blues, pops of vibrant yellow, urban cityscape views, gritty textured concrete floors, distressed wooden crates, functional metal lighting, airy open spaces, minimalist decor, natural light pouring in, soft atmospheric glow, 1/1 composition, realistic material textures, subtle ambient occlusion.
Prompt: Exposed brick walls, metal beams, industrial pipes, reclaimed wood accents, concrete floors, minimalist decor, functional lighting, monochromatic color scheme, neutral tones, earthy undertones, warm beige, cool gray, deep blue, rich brown, soft gold, atmospheric misting, softbox lighting, shallow depth of field, 2/3 composition, symmetrical framing, realistic textures, ambient occlusion.
Prompt: Exposed brick walls, industrial metal beams, reclaimed wood accents, polished concrete floors, urban cityscape views, functional minimalism, earthy tones, muted color scheme, warm beige, cool gray, dusty blue, rich brown, metallic silver, natural textiles, distressed finishes, atmospheric lighting, high ceilings, open space, modern functionality.
Prompt: Exposed brick walls, industrial metal beams, reclaimed wood accents, polished concrete floors, modern warehouse windows, minimalist decor, urban cityscape views, cloudy grey skies, warm golden lighting, shallow depth of field, 1/2 composition, realistic textures, ambient occlusion, earthy tone color palette, muted blue hues, rusty orange tones, deep charcoal greys, creamy whites, distressed finishes, vintage industrial elements, functional decor.
Landscape Integration in Warehouse Modernism Architecture
Integrating the surrounding landscape into Warehouse Modernism architecture is vital for creating a seamless connection between the building and its environment. This design style often embraces natural elements, allowing architecture to coexist with nature. By incorporating features such as green roofs and outdoor spaces, architects can ensure that their designs not only stand out but also blend harmoniously with the mountainous backdrop.
Prompt: Industrial warehouse, modern minimalist design, exposed brick walls, steel beams, polished concrete floors, large skylights, abundant natural light, lush green roofs, integrated planters, vertical gardens, reclaimed wood accents, corrugated metal cladding, rustic industrial chic, eclectic decorative lighting, functional simplicity, open floor plans, flexible workspaces, adaptive reuse, revitalized urban landscape, vibrant street art, gritty urban texture, dramatic cityscape views, low-angle photography, warm atmospheric lighting, cinematic composition.
Prompt: Industrial warehouse, exposed brick walls, metal beams, reclaimed wood accents, green roof, living walls, lush vegetation, natural light pouring in, large skylights, clerestory windows, minimalist decor, functional layout, open spaces, modern art installations, urban landscape views, cityscape backdrop, contemporary sculpture garden, abstract fountain features, rustic benches, weathered steel planters, native plant species, industrial chic lighting, warm ambient glow, shallow depth of field, 1/1 composition, realistic textures, soft focus effect.
Prompt: Industrial warehouse, exposed brick walls, metal beams, polished concrete floors, green roofs, living walls, vertical gardens, natural ventilation systems, abundant natural light, clerestory windows, modern minimalist decor, reclaimed wood accents, steel frames, abstract sculptures, urban cityscape views, bustling streets, vibrant street art, eclectic neighborhood culture, warm golden lighting, high contrast shadows, dramatic atmospheric perspective, 1/2 composition, cinematic mood, realistic textures, subtle ambient occlusion.
Prompt: Industrial warehouse, exposed brick walls, metal beams, reclaimed wood accents, green roofs, living walls, urban landscape integration, rooftop gardens, vertical planters, natural ventilation systems, abundant natural light, minimalist decor, polished concrete floors, modern industrial lighting fixtures, sleek metal staircases, panoramic city views, sunny day, soft warm lighting, shallow depth of field, 3/4 composition, realistic textures, ambient occlusion.
Prompt: Industrial warehouse, exposed brick walls, metal beams, polished concrete floors, minimalist decor, natural light pouring in, green rooftop garden, lush vegetation, urban landscape views, contemporary art installations, sleek metal sculptures, reclaimed wood accents, industrial-style lighting fixtures, open floor plan, flexible workspaces, collaborative environments, eclectic furniture arrangements, vibrant color pops, abstract geometric patterns, large glass windows, sliding glass doors, seamless indoor-outdoor transitions, warm atmospheric lighting, shallow depth of field, 2/3 composition, realistic textures, ambient occlusion.
Prompt: Industrial warehouse, exposed brick walls, metal beams, reclaimed wood accents, large skylights, natural ventilation, polished concrete floors, green roof systems, integrated planters, lush greenery, industrial chic decor, modern minimalist aesthetic, abundant natural light, soft warm lighting, 1/1 composition, shallow depth of field, panoramic view, realistic textures, ambient occlusion, urban cityscape views, busy streets, modern transportation hubs.
Prompt: Industrial warehouse, exposed brick walls, metal beams, polished concrete floors, modern minimalist aesthetic, abundant natural light, large skylights, clerestory windows, green roof integration, lush vegetation, living walls, vertical gardens, urban agricultural systems, reclaimed wood accents, metallic cladding, abstract art installations, edgy lighting design, shallow depth of field, 1/1 composition, panoramic view, realistic textures, ambient occlusion.
Maximizing Spatial Layout in Warehouse Modernism
The spatial layout in Warehouse Modernism designs is characterized by open floor plans that promote flexibility and functionality. This section explores how to effectively utilize space within a warehouse-inspired structure, ensuring that each area serves a purpose while maintaining an airy and open feel. By understanding the dynamics of spatial organization, designers can create environments that encourage creativity and collaboration.
Prompt: Industrial warehouse interior, exposed brick walls, steel beams, polished concrete floors, minimalist decor, functional shelving units, modern LED lighting, open floor plan, flexible workspaces, collaborative areas, private offices, acoustic panels, ergonomic furniture, natural ventilation systems, clerestory windows, abundant daylight, warm atmospheric ambiance, softbox lighting, 1/1 composition, symmetrical framing, realistic reflections, ambient occlusion.
Prompt: Industrial warehouse, exposed brick walls, metal beams, polished concrete floors, minimalist decor, functional lighting, open storage spaces, stacked crates, modern shelving systems, ergonomic workstations, sleek metal machinery, urban loft aesthetic, high ceilings, large skylights, natural light pouring in, warm neutral color palette, subtle industrial textures, 3/4 composition, shallow depth of field, realistic ambient occlusion.
Prompt: Industrial warehouse interior, exposed brick walls, metal beams, polished concrete floors, modern minimalist aesthetic, optimized spatial layout, efficient storage systems, sleek shelving units, automated inventory management, natural light pouring through skylights, industrial-style lighting fixtures, rustic wooden accents, functional workstations, ergonomic office spaces, open-plan collaboration areas, abstract geometric patterns, bold color schemes, urban loft atmosphere, dramatic high ceilings, panoramic cityscape views, shallow depth of field, 3/4 composition, realistic textures, ambient occlusion.
Prompt: Industrial warehouse interior, exposed brick walls, polished concrete floors, modern metal beams, sleek minimalist lighting, open floor plan, efficient storage systems, tall shelving units, commercial-grade equipment, functional workstations, collaborative office spaces, ergonomic furniture, natural light pouring in, large windows, sliding glass doors, urban cityscape views, cloudy day with soft diffused light, shallow depth of field, 2/3 composition, realistic textures, ambient occlusion.
Prompt: Industrial warehouse, exposed brick walls, metal beams, polished concrete floors, modern minimalist aesthetic, optimized spatial layout, functional storage systems, sleek shelving units, automated inventory management, high ceilings, natural light pouring in, large skylights, urban cityscape views, bustling commercial activity, contemporary art installations, abstract sculptures, geometric patterned rugs, bold color accents, overhead crane systems, mechanical equipment, industrial lighting fixtures, gritty textures, realistic reflections, 1/2 composition, cinematic camera angles, dramatic shadows.
Prompt: Industrial warehouse interior, exposed ductwork, polished concrete floors, steel beams, modern minimalist aesthetic, functional shelving units, sleek metal machinery, high ceilings, natural light pouring through skylights, open layout, collaborative workspaces, ergonomic desks, task lighting, industrial-chic decor, reclaimed wood accents, urban loft atmosphere, soft indirect lighting, shallow depth of field, 1/1 composition, realistic textures, ambient occlusion.
Prompt: Industrial warehouse, exposed ductwork, polished concrete floors, metal beams, minimalist decor, functional storage systems, modular shelving units, efficient aisle layouts, automated inventory management, sleek LED lighting, urban modern architecture, converted loft spaces, open floor plans, reclaimed wood accents, industrial chic aesthetics, gritty urban landscapes, overcast skies, dramatic shadowing, high-contrast imagery, dynamic camera angles, 2/3 composition, shallow depth of field.
Prompt: Industrial warehouse, exposed brick walls, polished concrete floors, steel beams, modern minimalist decor, open-plan layout, functional storage spaces, sleek metal shelving, cantilevered mezzanine levels, natural light pouring through skylights, industrial-chic lighting fixtures, urban loft-inspired aesthetic, reclaimed wood accents, metallic color scheme, airy atmosphere, 1/1 composition, high-contrast lighting, dramatic shadows, realistic textures, ambient occlusion.
Prompt: Industrial warehouse, exposed ductwork, polished concrete floors, modernist architecture, functional simplicity, open spaces, high ceilings, metallic beams, minimalist decor, natural light pouring, clerestory windows, skylights, urban landscape views, bustling city atmosphere, early morning light, softbox lighting, shallow depth of field, 1/1 composition, symmetric framing, realistic textures, ambient occlusion.
Prompt: Industrial warehouse interior, exposed brick walls, polished concrete floors, minimalist decor, sleek metal beams, open ceiling, natural light pouring in, functional shelving units, efficient storage systems, modular workstations, modern ergonomic chairs, collaborative workspace, vibrant accent colors, urban aesthetic, eclectic art pieces, reclaimed wood accents, industrial-style lighting fixtures, airy atmosphere, 3/4 composition, shallow depth of field, soft warm lighting, realistic textures.
Conclusion
Warehouse Modernism is a unique architectural style that combines industrial aesthetics with modern design principles. Its emphasis on structural elements, innovative facades, cohesive color palettes, landscape integration, and effective spatial layouts makes it a versatile choice for various applications. Whether in urban settings or mountainous environments, this style offers numerous advantages, including sustainability, functionality, and aesthetic appeal.
Want to quickly try warehouse design?
Let PromeAI help you quickly implement your designs!
Get Started For Free
Other related design ideas


