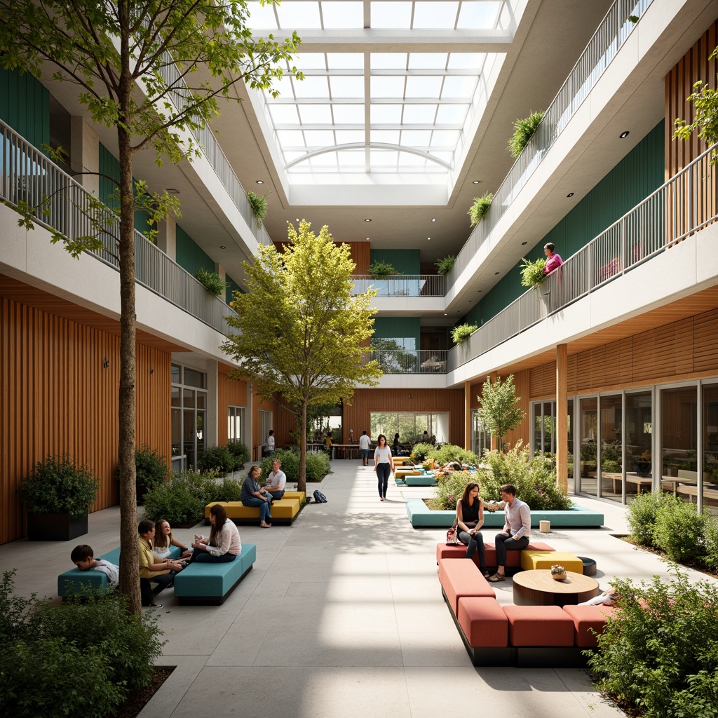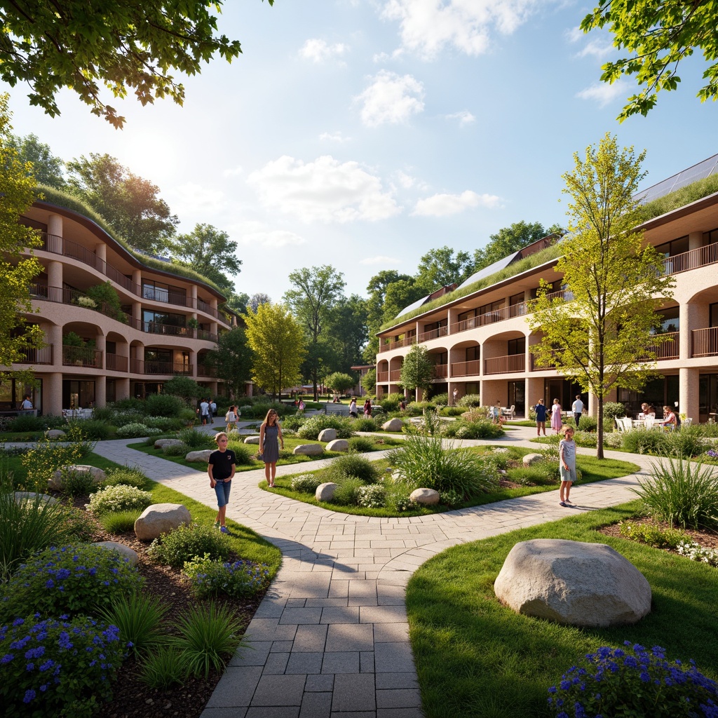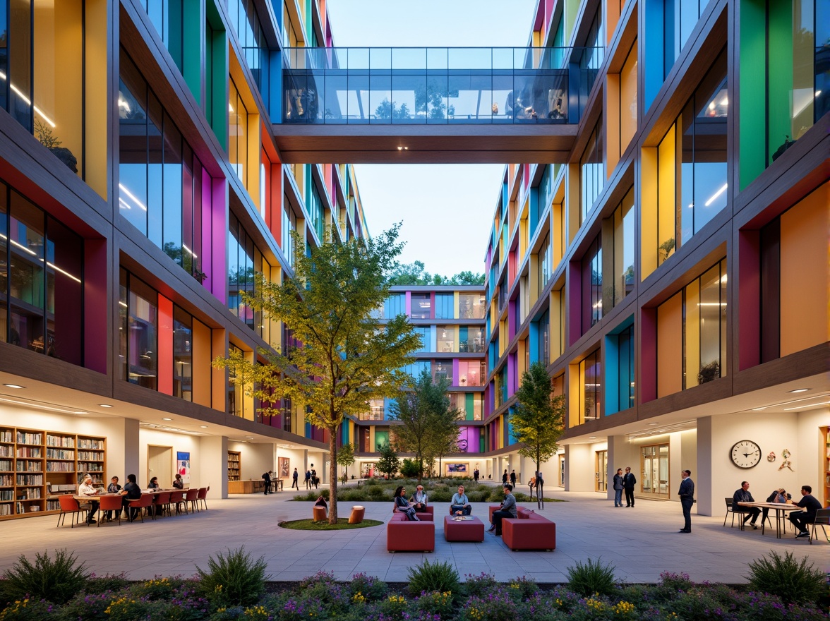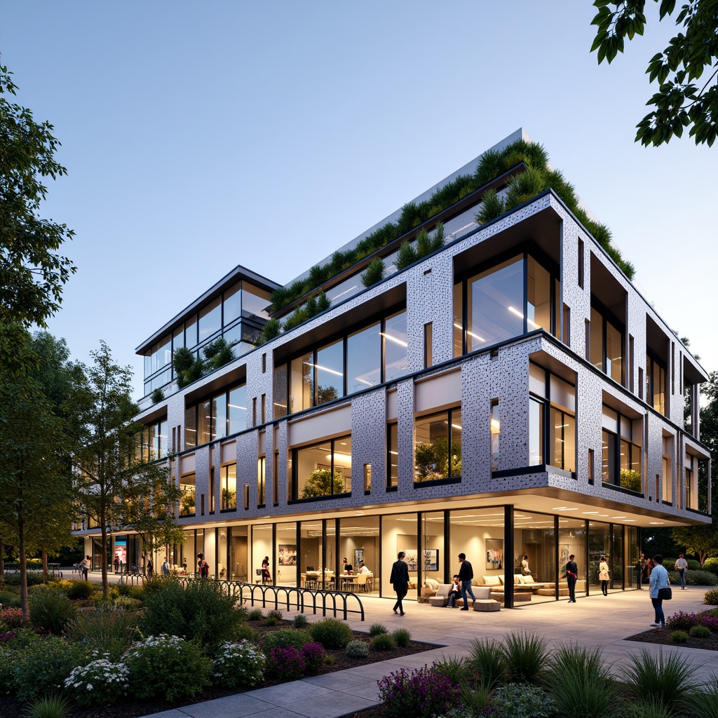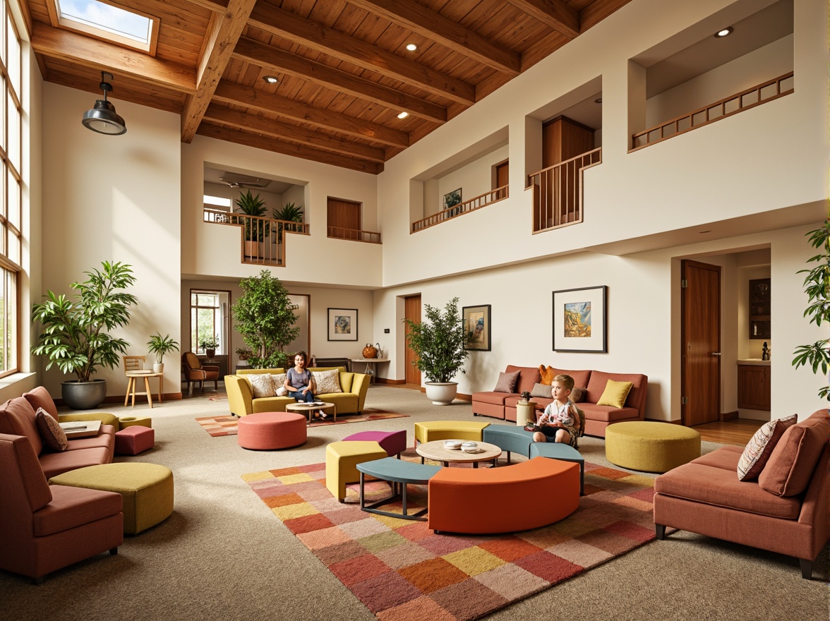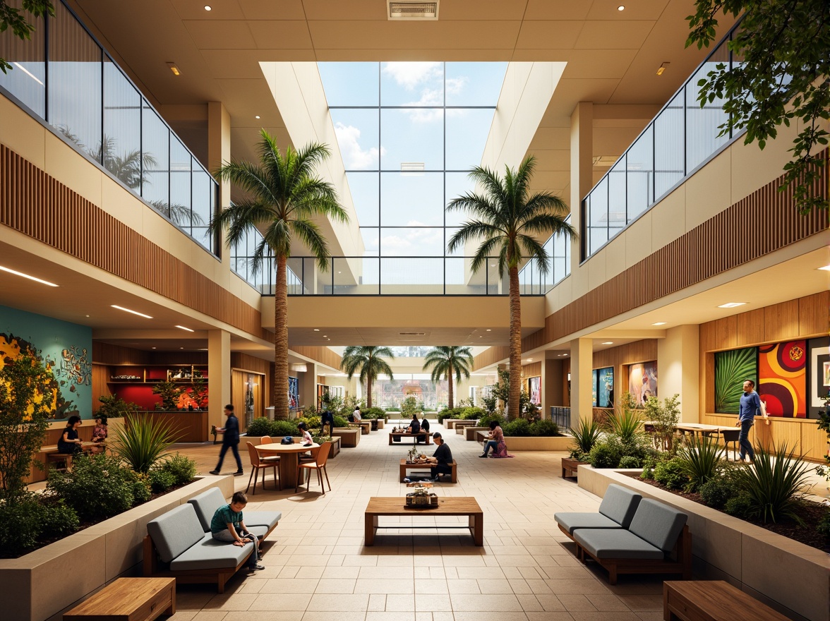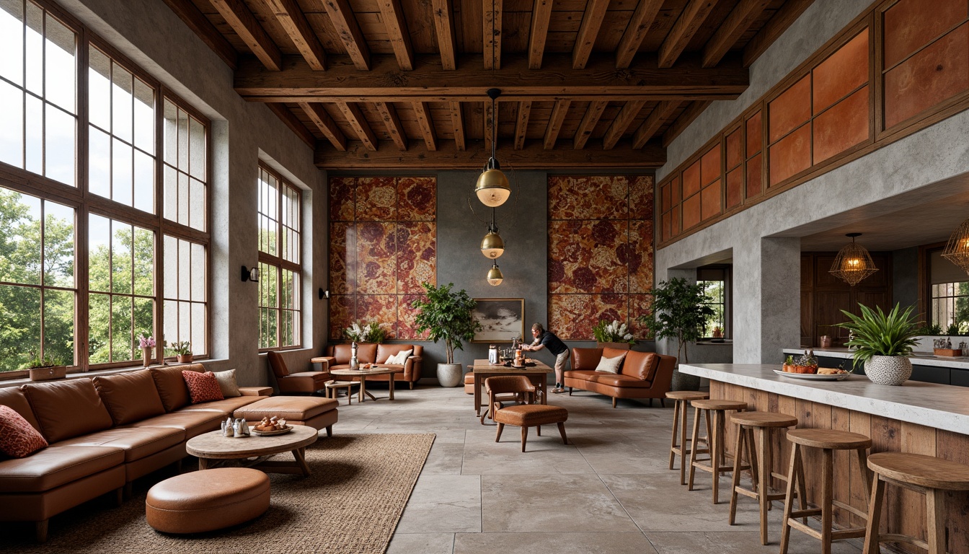दोस्तों को आमंत्रित करें और दोनों के लिए मुफ्त सिक्के प्राप्त करें
Community Center Organic Architecture Design Ideas
Explore the innovative world of Community Center Organic Architecture, where sustainability meets aesthetic appeal. This design style emphasizes the use of natural materials and harmonious integration with the environment. Featuring elements like corrugated metal and a soothing periwinkle color, these designs are perfect for industrial areas. Discover how these architectural concepts can create vibrant community spaces that foster interaction and engagement among residents.
Sustainability in Community Center Organic Architecture
Sustainability is at the heart of Community Center Organic Architecture. This design philosophy prioritizes eco-friendly materials and energy-efficient practices, ensuring that buildings not only serve their purpose but also contribute positively to the environment. By incorporating features like green roofs and natural ventilation, these centers promote a healthier lifestyle for their users while minimizing their ecological footprint.
Prompt: Vibrant community center, organic architecture, curved lines, natural materials, green roofs, living walls, solar panels, rainwater harvesting systems, recycled wood accents, earthy color palette, abundant natural light, soft warm ambiance, shallow depth of field, 1/1 composition, panoramic view, realistic textures, ambient occlusion, lush greenery, blooming flowers, serene outdoor spaces, walking trails, bird-friendly habitats, eco-friendly furniture, sustainable art installations.
Prompt: Vibrant community center, organic architecture, lush green roofs, solar panels, rainwater harvesting systems, natural ventilation, earthy tones, reclaimed wood accents, living walls, verdant courtyards, educational signs, eco-friendly materials, minimalist design, abundant natural light, warm soft lighting, shallow depth of field, 3/4 composition, realistic textures, ambient occlusion.
Innovative Facade Design for Community Centers
The facade design of community centers plays a crucial role in their overall appeal and functionality. Utilizing materials like corrugated metal, architects can create striking visual elements that reflect the industrial surroundings while maintaining a welcoming atmosphere. Thoughtful facade designs can enhance natural light, improve energy efficiency, and create inviting entrances that draw people in.
Prompt: Vibrant community center, dynamic angular fa\u00e7ade, LED lighting installations, irregular geometric patterns, bold color schemes, cantilevered rooflines, suspended walkways, open-air amphitheaters, natural ventilation systems, green roofs, solar panels, eco-friendly materials, minimalist interior design, flexible multipurpose spaces, collaborative work areas, cozy reading nooks, warm wood accents, comfortable seating areas, abundant natural light, soft diffused lighting, shallow depth of field, 1/1 composition, realistic textures, ambient occlusion.
Prompt: Vibrant community center, angular futuristic facade, LED light installations, perforated metal panels, cantilevered rooflines, green walls, living roofs, solar panels, wind turbines, rainwater harvesting systems, natural ventilation systems, large windows, sliding glass doors, open public spaces, interactive art installations, dynamic lighting effects, 3D geometric patterns, bold color schemes, modern minimalist architecture, sustainable building materials, eco-friendly landscaping, blooming gardens, sunny day, soft warm lighting, shallow depth of field, 1/1 composition.
Choosing the Right Color Palette for Community Spaces
The color palette of a community center significantly influences its ambiance and user experience. The use of periwinkle, for instance, can evoke feelings of calmness and creativity, making it an ideal choice for spaces meant for gathering and collaboration. A well-thought-out color scheme can enhance the architectural features and create a cohesive look that resonates with the community's identity.
Prompt: Vibrant community center, warm beige walls, rich wood accents, cozy furniture upholstery, natural light pouring in, earthy tone carpets, eclectic art pieces, lively greenery, modern minimalistic decor, playful color blocking, energetic atmosphere, soft warm lighting, 1/2 composition, shallow depth of field, realistic textures, ambient occlusion.
Prompt: Vibrant community center, warm beige walls, rich wood accents, cozy furniture, soft cushions, calming greenery, natural light, open spaces, collaborative zones, comfortable seating areas, inspiring artwork, motivational quotes, diverse cultural decorations, inclusive atmosphere, bright yellow highlights, earthy brown tones, soothing blue hues, energetic orange pops, harmonious color balance, warm ambient lighting, shallow depth of field, 2/3 composition, realistic textures, subtle shadows.
Prompt: Vibrant community center, warm beige walls, rich wood accents, lively greenery, natural stone floors, comfortable seating areas, collaborative workspaces, inspirational quotes, abstract artwork, soft overhead lighting, cozy corner nooks, eclectic furniture pieces, playful color pops, urban industrial architecture, exposed ductwork, polished concrete floors, modern metal fixtures, energetic atmosphere, dynamic layout, 1/2 composition, warm golden lighting, realistic textures.
Prompt: Vibrant community center, energetic atmosphere, warm beige walls, rich wood accents, comfortable seating areas, lively greenery, natural light pouring in, modern architectural design, sleek metal fixtures, bold colorful murals, dynamic patterns, inviting corridors, spacious gathering spaces, soft warm lighting, 1/1 composition, realistic textures, ambient occlusion.
Exploring Material Texture in Architecture
Material texture is a vital aspect of architectural design that adds depth and character to community centers. The combination of smooth and rough textures, such as those found in corrugated metal and natural wood, can create a dynamic visual experience. These textures not only enhance the aesthetic appeal but also contribute to the tactile experience of the space, making it more engaging for visitors.
Prompt: Rustic stone walls, rough-hewn wooden beams, polished metal accents, translucent glass fa\u00e7ades, tactile concrete surfaces, woven wicker furniture, velvety green roofs, iridescent ceramic tiles, glossy marble countertops, weathered copper cladding, intricate mosaic patterns, natural fiber textiles, ambient warm lighting, shallow depth of field, 1/1 composition, realistic reflections, atmospheric perspective.
Prompt: Rough stone walls, worn wooden planks, rusted metal beams, smooth concrete surfaces, translucent glass facades, vibrant ceramic tiles, intricate mosaic patterns, natural fiber textiles, earthy terracotta hues, weathered copper accents, ornate bronze details, distressed leather upholstery, reclaimed wood flooring, polished marble countertops, industrial metal grating, soft carpeting, ambient lighting, warm color palette, cozy atmosphere, rustic charm, modern minimalism.
Creating Engaging Community Spaces
Community spaces are essential for fostering social interaction and collaboration. The design of these areas should encourage gatherings, events, and activities that bring people together. By incorporating flexible layouts, outdoor areas, and multifunctional rooms, architects can create vibrant environments that cater to the diverse needs of the community, promoting a sense of belonging and togetherness.
Prompt: Vibrant community center, modern architecture, natural light-filled atrium, wooden accents, cozy reading nooks, comfortable seating areas, interactive art installations, dynamic color schemes, collaborative workspaces, flexible furniture layouts, green walls, living roofs, outdoor gardens, walking trails, scenic views, sunny days, soft warm lighting, shallow depth of field, 3/4 composition, panoramic view, realistic textures, ambient occlusion.
Prompt: Vibrant community center, modern architecture, large glass windows, open floor plan, comfortable seating areas, collaborative workspaces, interactive exhibits, colorful murals, natural stone flooring, wooden accents, warm lighting, shallow depth of field, 3/4 composition, panoramic view, realistic textures, ambient occlusion.
Prompt: Vibrant community center, modern architecture, large windows, natural light, open floor plan, collaborative workspaces, comfortable seating areas, colorful murals, urban artwork, eclectic furniture, wooden accents, industrial chic, exposed ductwork, pendant lighting, lively atmosphere, bustling activity, diverse crowd, inclusive environment, cultural events, public art installations, street food vendors, outdoor patio, lush greenery, sunny day, warm ambient lighting, shallow depth of field, 3/4 composition, realistic textures.
Prompt: Vibrant community center, modern architecture, sleek glass facade, inviting entrance, cozy seating areas, warm wood accents, natural stone floors, lush green walls, communal tables, colorful artwork, inspirational quotes, comfortable lounge chairs, soft warm lighting, shallow depth of field, 3/4 composition, panoramic view, realistic textures, ambient occlusion.
Conclusion
In summary, Community Center Organic Architecture offers a unique blend of sustainability, innovative design, and community engagement. By focusing on elements like facade design, color palettes, and material textures, these buildings can serve as vital hubs for social interaction. Their thoughtful design not only enhances the aesthetic appeal but also promotes a sustainable future, making them ideal for industrial areas and beyond.
Want to quickly try community-center design?
Let PromeAI help you quickly implement your designs!
Get Started For Free
Other related design ideas

Community Center Organic Architecture Design Ideas

Community Center Organic Architecture Design Ideas

Community Center Organic Architecture Design Ideas

Community Center Organic Architecture Design Ideas

Community Center Organic Architecture Design Ideas

Community Center Organic Architecture Design Ideas


