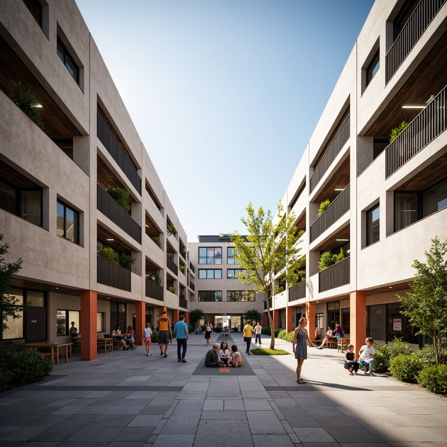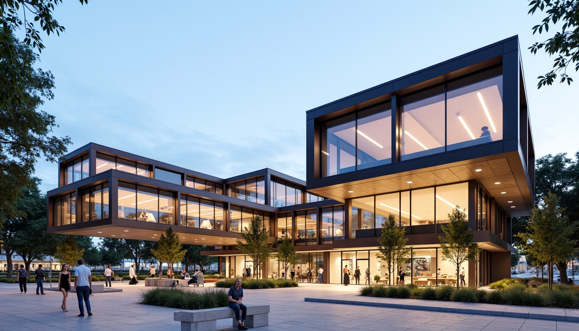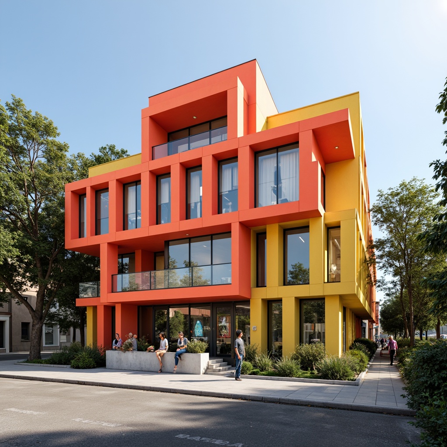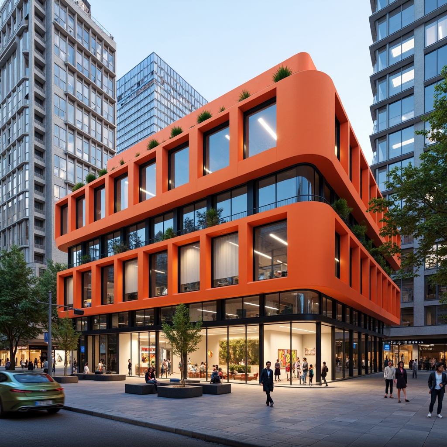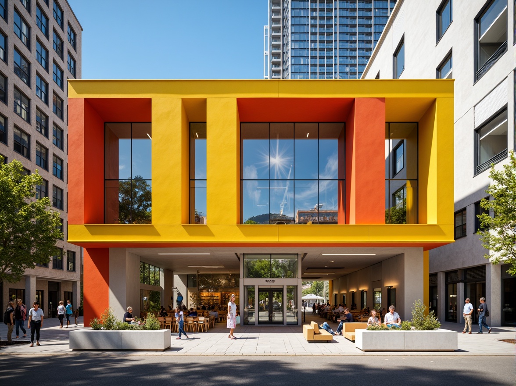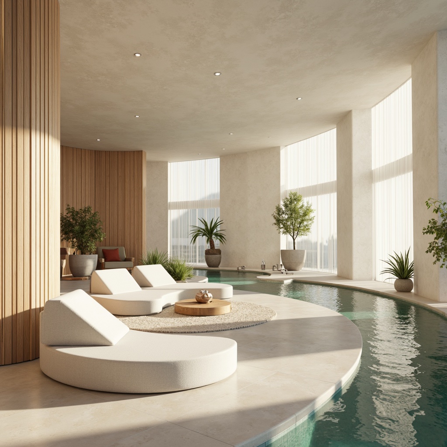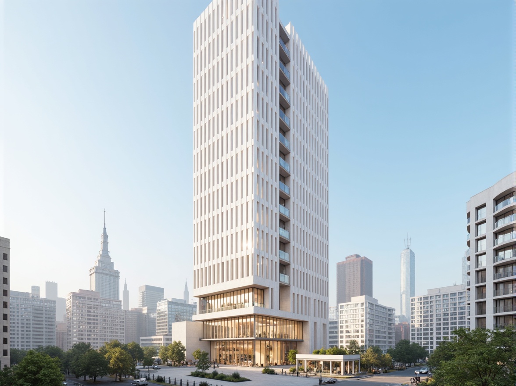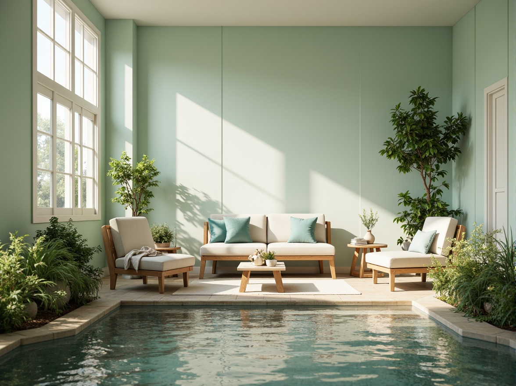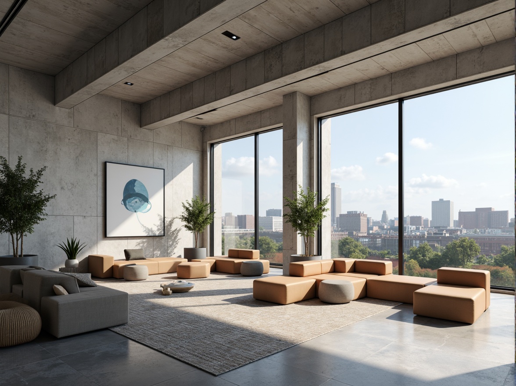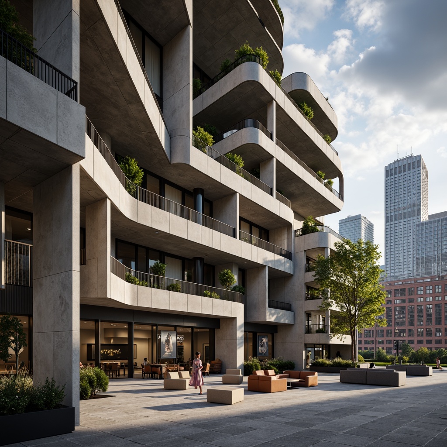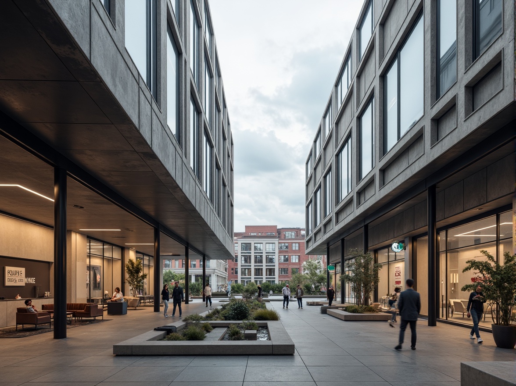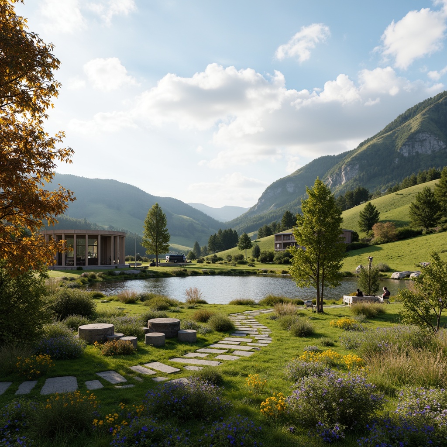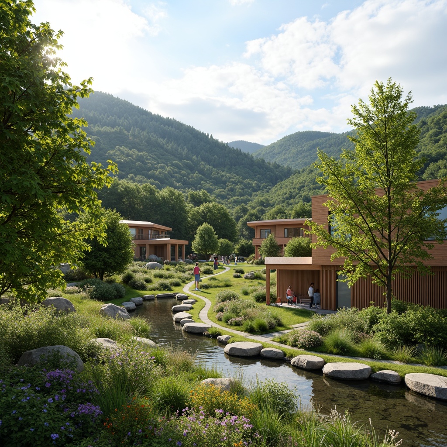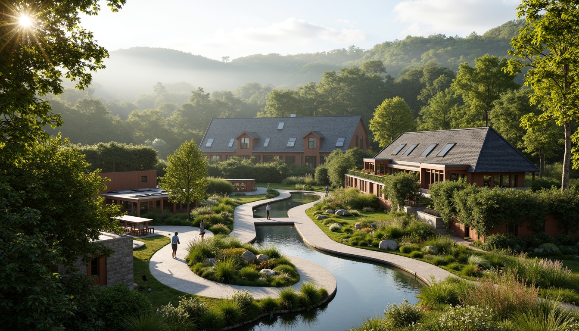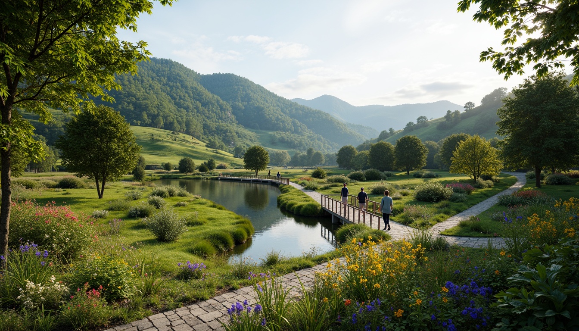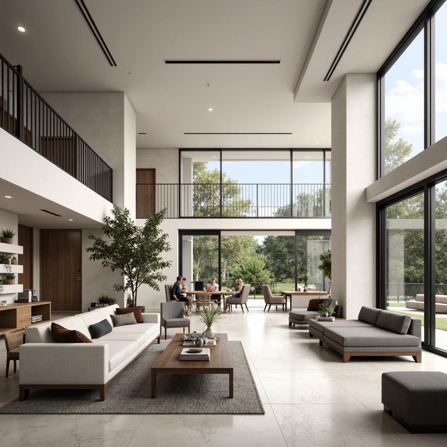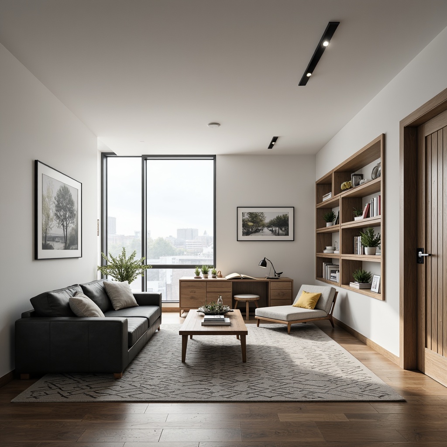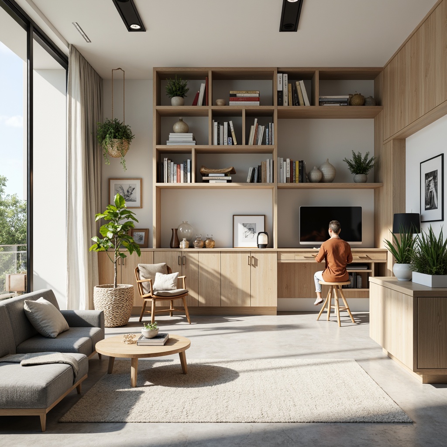दोस्तों को आमंत्रित करें और दोनों के लिए मुफ्त सिक्के प्राप्त करें
Design ideas
/
Architecture
/
Community Center
/
Bauhaus Style Community Center Architecture Design Ideas
Bauhaus Style Community Center Architecture Design Ideas
The Bauhaus style is renowned for its simplicity, functionality, and harmony with the environment. In this collection, we explore 50 innovative architecture design ideas for community centers that embody the essence of Bauhaus principles. These designs utilize steel-framed materials and feature a soothing lavender blue color palette, promoting a welcoming atmosphere. Each idea integrates landscape elements, creating a seamless connection between the built environment and nature, ensuring that these community hubs become focal points for social interaction and creativity.
Exploring Facade Design in Bauhaus Style Community Centers
Facade design plays a crucial role in establishing the identity of a Bauhaus style community center. The emphasis on clean lines, geometric shapes, and minimal ornamentation reflects the core principles of the Bauhaus movement. By utilizing steel-framed materials, these facades not only provide durability but also allow for large windows that invite natural light into the interior spaces. The thoughtful integration of lavender blue shades enhances visual appeal, making the structure inviting while maintaining a modern aesthetic.
Prompt: Geometric community center, bold rectangular forms, cantilevered roofs, large glass windows, steel frames, minimalist ornamentation, functional simplicity, primary color accents, abstract mural artworks, urban plaza surroundings, pedestrian walkways, modern street furniture, dynamic lighting installations, 1/1 composition, low-angle photography, realistic material textures, subtle ambient occlusion.
Prompt: Geometric community center, rectangular forms, primary color accents, functional simplicity, clean lines, industrial materials, exposed ductwork, steel beams, concrete floors, minimalist decor, abundant natural light, clerestory windows, open floor plans, flexible spaces, brutalist architecture, urban context, bustling streets, vibrant public art, dynamic street performances, morning sunlight, soft diffused lighting, shallow depth of field, 2/3 composition, symmetrical framing, high-contrast textures.
Prompt: Geometric community center, bold primary colors, rectangular forms, clean lines, minimal ornamentation, functional simplicity, large windows, industrial materials, steel frames, concrete walls, flat roofs, open courtyards, vibrant public art, urban surroundings, morning light, high contrast, 1/2 composition, symmetrical arrangement, abstract textures, subtle reflections.
Prompt: Geometric community center, bold primary colors, rectangular forms, flat roofs, large windows, metal frames, minimalist decorations, industrial materials, exposed ductwork, functional layouts, open floor plans, natural light, airy atmosphere, urban surroundings, modern cityscape, busy streets, pedestrian walkways, street art, vibrant murals, abstract sculptures, angular benches, rationalist architecture, functionalism emphasis, 3/4 composition, shallow depth of field, soft warm lighting, realistic textures.
Prompt: Geometric community center, bold primary colors, rectangular shapes, clean lines, functional simplicity, industrial materials, exposed ductwork, steel beams, wooden accents, minimalist decor, abundant natural light, large windows, open floor plans, communal gathering spaces, educational facilities, modern amenities, urban surroundings, busy streets, vibrant city life, dynamic lighting effects, high-contrast shadows, 1/1 composition, dramatic architectural photography.
Utilizing Color Palette for a Calm Atmosphere
The choice of color palette is vital in creating the desired ambiance within a Bauhaus style community center. Lavender blue, known for its calming properties, contributes to a serene environment that encourages creativity and social interaction. This color can be strategically applied to both the exterior and interior elements, ensuring a cohesive look throughout the building. By combining it with neutral tones, designers can create a balanced and harmonious space that appeals to a diverse community.
Prompt: Soften lit interior, serene ambiance, creamy whites, pale blues, muted greens, warm beige, natural wood accents, minimalist decor, comfortable furnishings, plush carpets, soft cushions, gentle curves, rounded shapes, calming water features, subtle patterns, delicate textures, warm golden lighting, shallow depth of field, 1/1 composition, realistic renderings, ambient occlusion.
Prompt: Soaring minimalist skyscraper, soft pastel hues, calming blue tones, creamy whites, warm beige accents, natural wood textures, sleek metal frames, floor-to-ceiling windows, serene cityscape views, gentle morning light, subtle gradient effects, shallow depth of field, 1/1 composition, atmospheric perspective, realistic reflections, ambient occlusion.
Prompt: Soft mint walls, creamy white trim, warm beige furniture, natural wood accents, pastel blue decorations, calming greenery, lush plants, gentle water features, serene ambient lighting, soft focus, shallow depth of field, 1/1 composition, peaceful atmosphere, morning sunlight, subtle textures, minimal ornamentation.
Incorporating Structural Elements in Bauhaus Designs
Structural elements are fundamental to the integrity of Bauhaus architecture. In community centers, the use of exposed steel beams and columns not only supports the building but also serves as a design feature that highlights the industrial aesthetic of the style. These elements can be creatively incorporated into various spaces, enhancing both functionality and visual interest. The transparency of the structure allows for an open flow, making it easier for visitors to navigate and enjoy the facilities offered.
Prompt: Minimalist concrete buildings, rectangular forms, clean lines, industrial materials, steel beams, exposed ductwork, functional simplicity, open floor plans, modular furniture, primary color schemes, geometric patterns, metallic accents, urban landscapes, city skylines, sunny days, high contrast lighting, dramatic shadows, 1/1 composition, symmetrical balance, bold typography, abstract art pieces, functional decor.
Prompt: Geometric Bauhaus building, industrial materials, exposed steel beams, concrete columns, functionalist architecture, rectangular forms, primary color scheme, bold typography, urban cityscape, cloudy day, dramatic shadows, high-contrast lighting, shallow depth of field, 2/3 composition, symmetrical framing, minimalist decor, functional furniture, metallic accents, leather upholstery, abstract artwork, modern sculptures.
Prompt: Industrial-style buildings, rectangular forms, clean lines, minimal ornamentation, functional simplicity, exposed ductwork, metal beams, concrete floors, large windows, glass facades, cantilevered roofs, open floor plans, geometric shapes, primary color schemes, bold typography, steel columns, minimalist decor, urban cityscape, cloudy sky, dramatic shadows, high contrast lighting, 1/1 composition, symmetrical framing, realistic materials, ambient occlusion.
Landscape Integration for a Harmonious Environment
Landscape integration is essential in creating a cohesive relationship between a Bauhaus style community center and its surroundings. Thoughtfully designed outdoor spaces complement the architectural features, encouraging outdoor activities and community engagement. By incorporating native plants and green areas, designers can enhance biodiversity while providing a tranquil environment for relaxation and gatherings. This integration fosters a sense of community ownership and pride in the shared space.
Prompt: Rolling hills, serene lakeside, lush greenery, vibrant wildflowers, meandering walking paths, natural stone benches, wooden gazebos, rustic lanterns, eco-friendly materials, sustainable design, minimalist architecture, large windows, sliding glass doors, soft warm lighting, shallow depth of field, 3/4 composition, panoramic view, realistic textures, ambient occlusion.
Prompt: Serene natural scenery, rolling hills, lush green forests, sparkling water features, meandering walking paths, eco-friendly buildings, sustainable materials, energy-efficient systems, organic gardens, vibrant wildflowers, sunny day, soft warm lighting, shallow depth of field, 3/4 composition, panoramic view, realistic textures, ambient occlusion, harmonious color palette, natural stone walls, wooden accents, minimalist design, seamless integration.
Prompt: Serenely curved hills, lush green forests, sparkling water features, meandering walkways, natural stone seating areas, harmoniously integrated buildings, eco-friendly architecture, solar panels, green roofs, rainwater harvesting systems, vibrant wildflowers, soft warm lighting, misty morning atmosphere, shallow depth of field, 1/1 composition, realistic textures, ambient occlusion.
Prompt: Serene natural scenery, rolling hills, lush green forests, meandering rivers, tranquil lakes, vibrant wildflowers, rustic stone pathways, wooden bridges, harmonious color palette, earthy tones, soft diffused lighting, shallow depth of field, 1/1 composition, realistic textures, ambient occlusion, eco-friendly materials, sustainable design solutions, renewable energy systems, organic farming practices, wildlife conservation areas, peaceful atmosphere, warm sunny day.
Maximizing Interior Space Layout for Functionality
The interior space layout of a Bauhaus style community center is designed to maximize functionality while maintaining an open and inviting atmosphere. Flexible spaces can be created to accommodate various activities, from workshops to social events. The use of modular furniture allows for easy reconfiguration, adapting to the needs of the community. Large windows ensure ample natural light, enhancing the overall experience of the users and creating a vibrant environment for interaction and creativity.
Prompt: Modern minimalist interior, sleek lines, monochromatic color scheme, functional layout, ample natural light, floor-to-ceiling windows, sliding glass doors, open-plan living area, modular furniture, multi-functional spaces, ergonomic design, comfortable seating areas, task-oriented workstations, abundant storage solutions, cleverly hidden appliances, seamless transitions, warm neutral tones, soft diffused lighting, shallow depth of field, 1/1 composition, realistic textures, ambient occlusion.
Prompt: Modern minimalist interior, open-plan living area, functional layout, sleek lines, monochromatic color scheme, polished hardwood floors, floor-to-ceiling windows, natural light pouring in, comfortable sectional sofa, geometric-patterned rug, wall-mounted shelves, hidden storage compartments, ergonomic office desk, task chair, ambient soft lighting, 1/1 composition, shallow depth of field, realistic textures.
Prompt: Optimized interior layout, functional zones, multi-purpose furniture, ample natural light, airy atmosphere, minimalist decor, sleek lines, modern color scheme, ergonomic seating, efficient storage solutions, cleverly hidden utilities, adjustable shelving systems, task-oriented lighting, flexible floor plans, harmonious spatial flow, comfortable acoustic environment, sophisticated smart home technology integration.
Conclusion
In summary, the Bauhaus style offers a wealth of design opportunities for community centers, emphasizing functionality, simplicity, and harmony with nature. The thoughtful application of facade design, color palettes, structural elements, landscape integration, and interior layouts contribute to creating inviting and versatile spaces. These designs not only serve their practical purpose but also enhance community spirit and engagement, making them ideal for various social and cultural activities.
Want to quickly try community-center design?
Let PromeAI help you quickly implement your designs!
Get Started For Free
Other related design ideas

Bauhaus Style Community Center Architecture Design Ideas

Bauhaus Style Community Center Architecture Design Ideas

Bauhaus Style Community Center Architecture Design Ideas

Bauhaus Style Community Center Architecture Design Ideas

Bauhaus Style Community Center Architecture Design Ideas

Bauhaus Style Community Center Architecture Design Ideas


