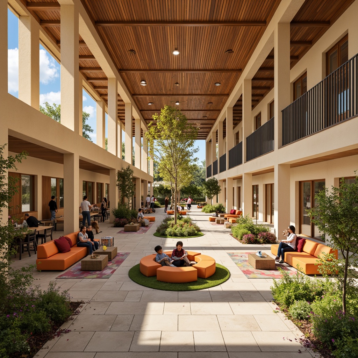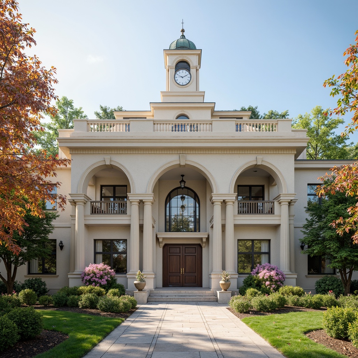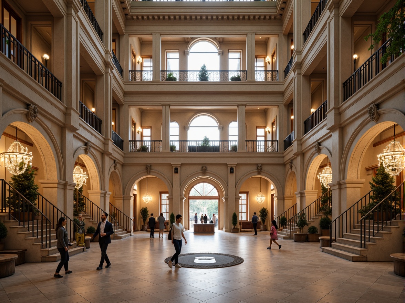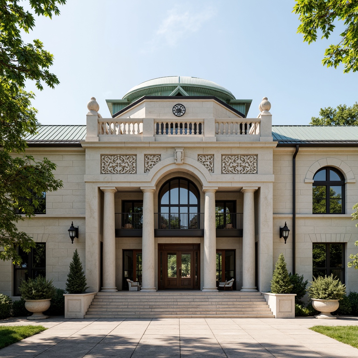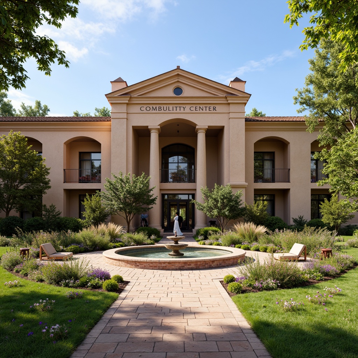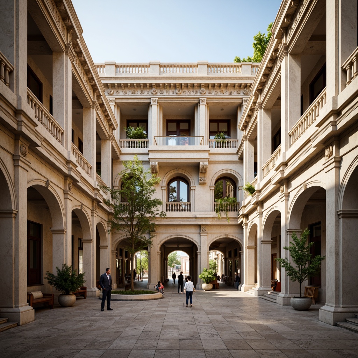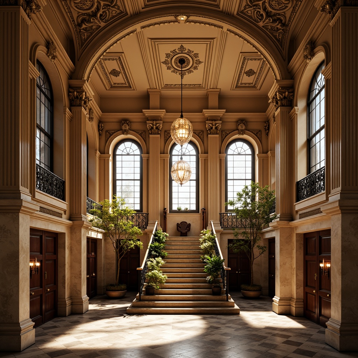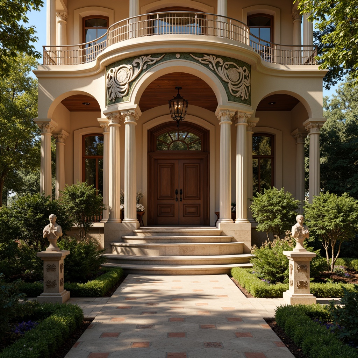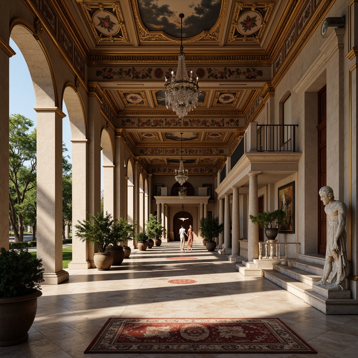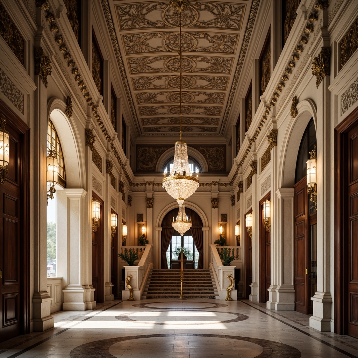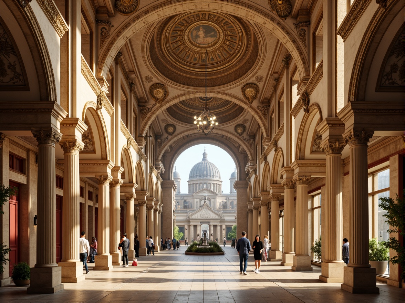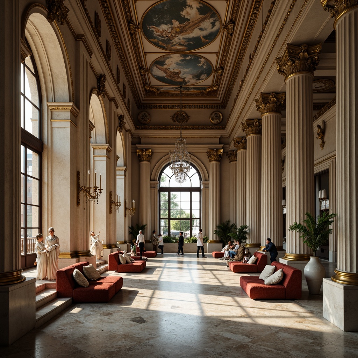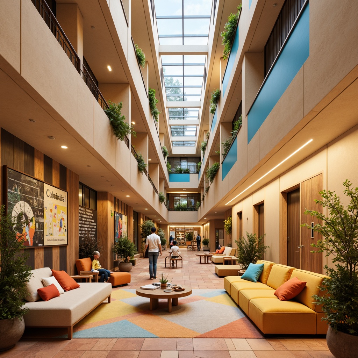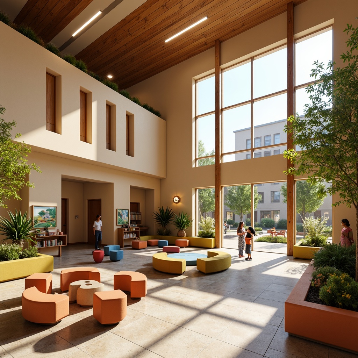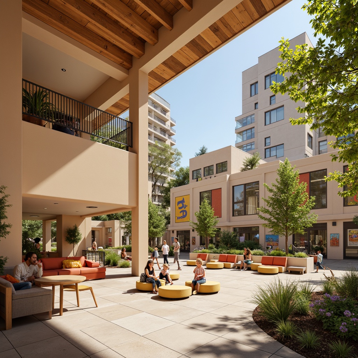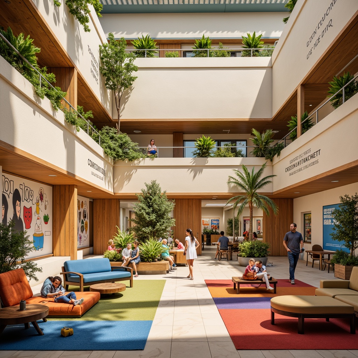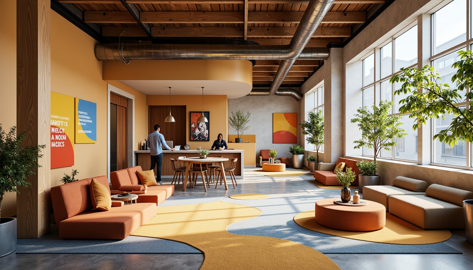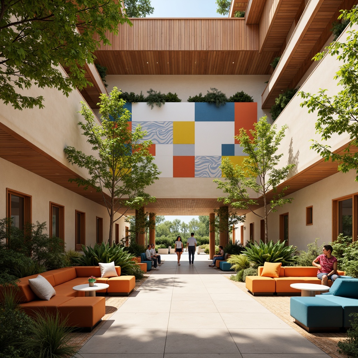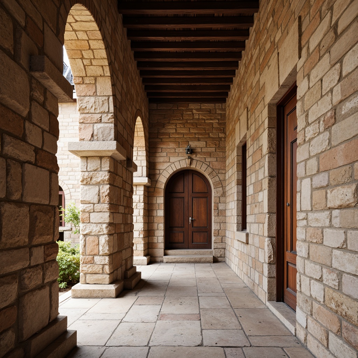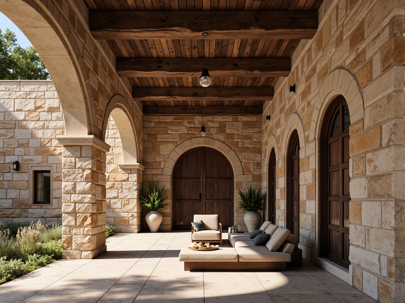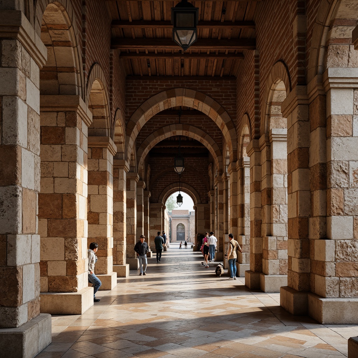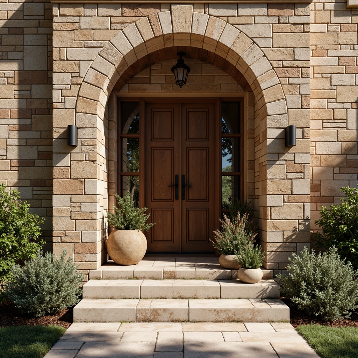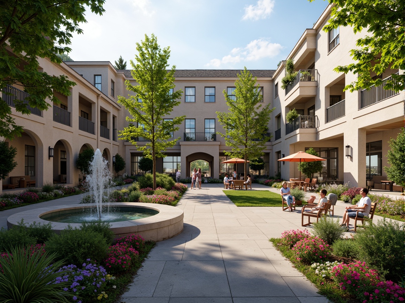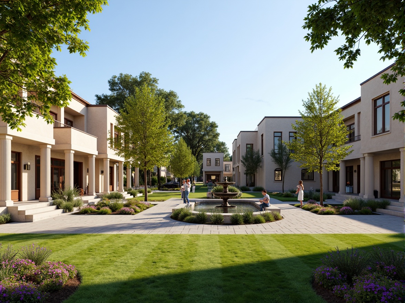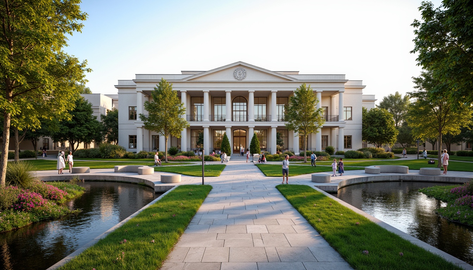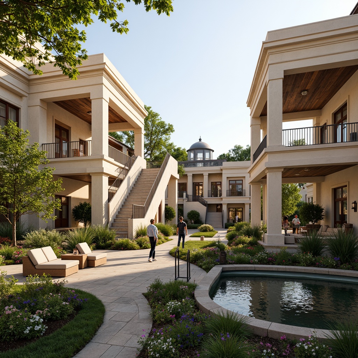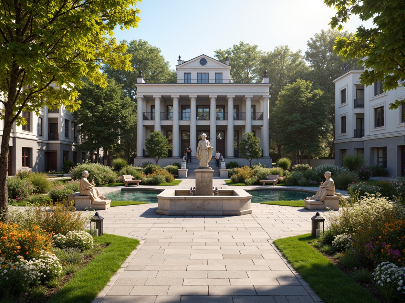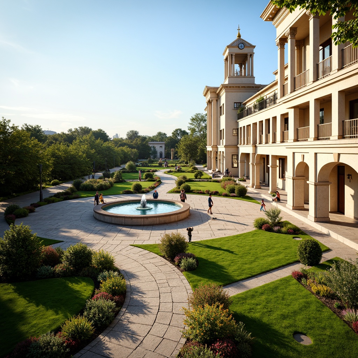दोस्तों को आमंत्रित करें और दोनों के लिए मुफ्त सिक्के प्राप्त करें
Design ideas
/
Architecture
/
Community Center
/
Classicism Style Community Center Building Design Ideas
Classicism Style Community Center Building Design Ideas
Classicism style in architecture is characterized by its grandiosity, symmetry, and adherence to the principles of ancient Roman and Greek design. This style is particularly well-suited for community centers, where the aim is to create an inviting and inspiring space for the public. The use of masonry materials combined with a light blue color palette enhances the aesthetic appeal, while also ensuring durability and functionality. Explore these 50 design ideas to ignite your creativity and transform your community center into a stunning architectural landmark.
Facade Design Ideas for Classicism Style Community Centers
The facade of a community center plays a crucial role in its overall appeal and functionality. In Classicism style, the facade often incorporates grand columns, intricate details, and a balanced composition. Emphasizing elegance and symmetry, these designs draw attention and create a sense of place. By exploring various facade design ideas tailored for Classicism, you can ensure your community center not only stands out but also harmonizes with its surroundings.
Prompt: Elegant community center facade, classical columns, ornate arches, neutral color palette, subtle ornamentation, symmetrical composition, grand entrance, stone flooring, marble accents, stately clock tower, lush greenery, blooming flowers, manicured lawns, sunny afternoon, soft warm lighting, shallow depth of field, 3/4 composition, realistic textures, ambient occlusion.Let me know if this meets your expectations!
Prompt: Grandiose community center, neoclassical facade, ornate columns, symmetrical architecture, rusticated stone walls, arched windows, balconies with intricate metalwork, grand entrance with sweeping staircases, polished marble floors, elegant chandeliers, soft warm lighting, shallow depth of field, 3/4 composition, panoramic view, realistic textures, ambient occlusion.
Prompt: Elegant community center, grand entrance gates, ornate columns, symmetrical fa\u00e7ade, arched windows, rusticated stone walls, copper roofing, intricate carvings, ornamental balustrades, classical pediments, limestone cladding, neutral color palette, soft natural lighting, shallow depth of field, 1/1 composition, frontal view, realistic textures, ambient occlusion.
Prompt: Elegant community center facade, classical columns, ornate moldings, symmetrical architecture, grand entrance, sweeping archways, rustic stone walls, earthy color palette, lush greenery, vibrant flowers, manicured lawns, walking paths, serene fountain, warm sunny day, soft natural lighting, shallow depth of field, 3/4 composition, realistic textures, ambient occlusion.Let me know if this meets your requirements!
Prompt: Elegant community center, neoclassical architecture, ornate columns, carved stone facades, symmetrical composition, grand entranceways, sweeping arches, rusticated bases, decorative cornices, classical pediments, limestone cladding, subtle color palette, warm golden lighting, soft focus, shallow depth of field, 2/3 composition, harmonious proportions, realistic textures, ambient occlusion.
Ornamental Details in Classicism Architecture
Ornamental details are a hallmark of Classicism architecture, adding richness and character to the design. From sculptural elements to decorative moldings, these embellishments enhance the aesthetic value of community centers. By integrating these ornamental details thoughtfully, architects can create spaces that resonate with tradition while still serving modern functional needs. Discover how these intricate features can elevate your design and attract community engagement.
Prompt: Intricate carvings, ornate moldings, grandiose columns, symmetrical facades, rusticated bases, Corinthian capitals, acanthus leaves, flowing curves, decorative pilasters, arched windows, balconies with intricate ironwork, carved wooden doors, polished marble floors, stately staircases, crystal chandeliers, warm golden lighting, subtle shadows, high-contrast textures, detailed ornaments, realistic materials, 1/2 composition, soft focus effect.
Prompt: Intricate carvings, ornate moldings, grand Corinthian columns, symmetrical facades, curved archways, decorative pediments, sculpted keystones, rustic quoins, fluted pilasters, egg-and-dart motifs, acanthus leaves, dentil blocks, modillion cornices, carved wooden doors, polished marble floors, crystal chandeliers, stately foyers, sweeping staircases, formal gardens, manicured hedges, classical statues, serene water features, warm golden lighting, high contrast shadows, 1/2 composition, dramatic depth of field.
Prompt: Grandiose columns, ornate capitals, intricately carved moldings, elegant arches, ornamental pediments, lavish frescoes, gilded decorations, marble floors, crystal chandeliers, symmetrical facades, imposing entranceways, stately staircases, luxurious textiles, richly patterned rugs, classic Greek urns, decorative vases, busts of ancient gods, serene statues, soft warm lighting, subtle color palette, 2/3 composition, shallow depth of field, realistic textures, ambient occlusion.
Prompt: Intricate Corinthian columns, ornate stone carvings, grandiose archways, symmetrical facades, rusticated quoins, decorative friezes, sculpted acroteria, classical pediments, carved wooden doors, bronze door handles, polished marble floors, stately staircases, crystal chandeliers, ornamental moldings, gilded details, subtle lighting, shallow depth of field, 1/1 composition, realistic textures, ambient occlusion.
Prompt: Intricate stone carvings, ornate cornices, grandiose archways, fluted columns, decorative pilasters, carved wooden doors, intricate moldings, gilded details, symmetrical facades, classical pediments, marble floors, high ceilings, crystal chandeliers, luxurious fabrics, velvet drapes, majestic staircases, imposing entrance halls, soft warm lighting, shallow depth of field, 2/3 composition, realistic textures, ambient occlusion.
Prompt: Intricate carvings, ornate moldings, grandiose columns, Corinthian capitals, ornamental pediments, sweeping arches, decorative pilasters, richly textured marble, gilded accents, subtle frescoes, delicate balustrades, elegant cornices, refined stucco, symmetrical facades, imposing porticos, majestic domes, warm golden lighting, soft focus, 1/2 composition, atmospheric perspective, highly detailed textures, realistic ambient occlusion.
Prompt: Grandiose columns, ornate capitals, intricately carved facades, symmetrical archways, lavish balustrades, gilded accents, polished marble floors, crystal chandeliers, richly textured fabrics, neoclassical statues, frescoed ceilings, ornamental moldings, subtle color palette, soft warm lighting, shallow depth of field, 2/3 composition, realistic textures, ambient occlusion.
Crafting a Color Palette for Community Centers
When designing a Classicism style community center, selecting the right color palette is essential to convey the desired atmosphere. Light blue, for instance, evokes serenity and openness, making it an ideal choice for public spaces. By combining this color with neutral tones and earthy shades, architects can achieve a balanced and welcoming environment. Explore how various color palettes can enhance not only the building's facade but also the overall experience for visitors.
Prompt: Vibrant community hub, warm beige walls, rich wood accents, cozy furniture upholstery, lush greenery, natural stone flooring, earthy terracotta pots, playful children's artwork, inspirational quotes, modern minimalist lighting, soft warm glow, calming atmosphere, 1/1 composition, shallow depth of field, realistic textures, ambient occlusion.
Prompt: Vibrant community hub, warm beige walls, rich wood accents, comfortable seating areas, cozy reading nooks, playful kid's zones, calming greenery, natural stone floors, abundant daylight, soft warm lighting, inviting atmosphere, earthy color scheme, nature-inspired patterns, eclectic furniture pieces, colorful textiles, lively corridors, collaborative workspaces, modern amenities, sleek lines, minimalist decor, sustainable materials, eco-friendly design.
Prompt: Vibrant community center, diverse cultural decorations, warm beige walls, rich wood accents, cozy reading nooks, plush furniture, soft pastel colors, calming blue tones, energetic orange hues, playful yellow accents, natural textiles, earthy terracotta floors, modern minimalist architecture, abundant natural light, clerestory windows, inviting entranceways, accessible ramps, inclusive signage, collaborative workspaces, lively event spaces, dynamic LED lighting, warm atmospheric ambiance, 1/2 composition, harmonious color harmony, realistic material textures.
Prompt: Vibrant community center, warm beige walls, rich wood accents, playful children's area, bright primary colors, educational murals, cozy reading nooks, natural stone flooring, earthy terracotta pots, lush greenery, inviting entranceways, modern minimalist design, large windows, abundant natural light, soft diffused lighting, shallow depth of field, 3/4 composition, realistic textures, ambient occlusion.
Prompt: Vibrant community center, warm beige walls, rich wood accents, comfortable seating areas, playful kids' zones, collaborative workspaces, inspirational quotes, natural light pouring in, earthy tone floors, soft pastel colors, calming greenery, lively murals, urban neighborhood, sunny afternoon, softbox lighting, 1/2 composition, realistic textures, ambient occlusion.
Prompt: Vibrant community center, diverse cultural decorations, warm beige walls, rich wood accents, comfortable seating areas, colorful rugs, natural light-filled atriums, playful children's playrooms, inspirational quotes, educational murals, energetic fitness studios, state-of-the-art audio-visual equipment, flexible modular furniture, collaborative workspaces, inclusive accessibility features, calming greenery, soft warm lighting, shallow depth of field, 3/4 composition, realistic textures, ambient occlusion.
Prompt: Vibrant community hub, warm beige walls, rich wood accents, cozy carpeted floors, playful splash of colors, energetic orange hues, uplifting yellow tones, calming blue shades, natural light pouring in, floor-to-ceiling windows, modern minimalist furniture, eclectic art pieces, lively greenery, urban industrial vibe, exposed ductwork, polished concrete floors, abstract geometric patterns, bold typography, inclusive seating areas, collaborative workspaces, dynamic lighting fixtures, warm atmospheric glow.
Prompt: Vibrant community hub, warm beige walls, rich wood accents, comfortable seating areas, lush green plants, natural light pouring in, spacious open floor plans, modern architectural design, bold color blocks, energetic orange tones, calming blue hues, earthy brown textures, playful yellow highlights, dynamic geometric patterns, abstract art pieces, inviting entranceways, accessible ramps, inclusive signage, diverse cultural decor.
Masonry Techniques for Durability and Style
Masonry techniques are integral to the construction of Classicism style community centers, providing both durability and aesthetic charm. Utilizing high-quality materials, such as brick and stone, designers can create structures that withstand the test of time while showcasing traditional craftsmanship. Understanding various masonry techniques allows architects to innovate within the realm of Classicism, resulting in unique and sustainable designs that meet community needs.
Prompt: Rustic stone walls, textured brick facades, ornate carvings, weathered mortar joints, distressed finishes, earthy color palette, natural stonework, rugged architectural style, historic building restoration, traditional craftsmanship, durable construction methods, reinforced foundations, load-bearing walls, seismic resistance, water repellent coatings, thermal insulation, decorative arches, grand entranceways, imposing columns, classical ornamental details, warm ambient lighting, shallow depth of field, 3/4 composition, realistic textures.
Prompt: Rustic stone walls, weathered brick facades, ornate carvings, distressed textures, earthy color palette, natural stone flooring, wooden accents, classic archways, grand entranceways, robust columns, sturdy foundations, reinforced concrete structures, artisanal craftsmanship, traditional building methods, Mediterranean-inspired architecture, warm ambient lighting, high-contrast shadows, 1/2 composition, detailed close-ups, realistic material rendering.
Prompt: Rustic stone walls, weathered brick facades, ornate carvings, distressed textures, earthy color palette, natural stonework, rugged masonry, reinforced concrete foundations, sturdy arches, grand entranceways, ornamental columns, intricate stonemasonry patterns, weather-resistant sealants, durable mortar joints, rustic outdoor spaces, warm ambient lighting, 1/1 composition, shallow depth of field, realistic stone textures, subtle shadows.
Prompt: Rustic stone walls, weathered brick facades, ornate carvings, Gothic arches, medieval-inspired architecture, earthy tones, natural textures, rough-hewn stones, mortise-and-tenon joints, hand-laid masonry, intricate stonework patterns, decorative quoins, sturdy columns, grand entrances, high ceilings, warm ambient lighting, shallow depth of field, 1/2 composition, realistic renderings, subtle weathering effects.
Prompt: Rustic stone walls, weathered brick facades, ornate archways, distressed textures, earthy color palette, rugged stonework, artisanal craftsmanship, reinforced concrete foundations, steel reinforcement, load-bearing structures, durable mortar, water-resistant coatings, protective sealants, decorative stucco, Mediterranean-inspired architecture, ancient masonry techniques, modern reinterpretations, rustic charm, timeless elegance, natural light, soft shadows, warm color tones, shallow depth of field, 1/2 composition.
Landscape Integration with Classicism Community Centers
Integrating landscape design with Classicism style community centers can enhance the overall experience of the space. Thoughtfully planned gardens and outdoor areas complement the architectural features, creating inviting environments for social interaction. By considering the relationship between the building and its surroundings, architects can cultivate a harmonious balance between nature and structure, fostering a sense of community and connection.
Prompt: Serene community center courtyard, lush greenery, vibrant flowers, elegant fountains, classic stone columns, ornate balustrades, grand entrance archways, symmetrical building facades, harmonious proportions, soft warm lighting, shallow depth of field, 3/4 composition, panoramic view, realistic textures, ambient occlusion, natural stone pathways, decorative street lamps, beautiful landscaping, tranquil atmosphere, community gathering spaces, recreational facilities, walking trails, picnic areas, children's playgrounds, vibrant outdoor furniture, intricate ironwork details.
Prompt: Serene community center courtyard, lush green lawns, majestic fountains, stately stone columns, ornate bronze statues, vibrant flowerbeds, walking paths, classic Greek-inspired architecture, symmetrical facades, grand entrance archways, ornate wooden doors, stained glass windows, natural stone flooring, elegant interior decor, soft warm lighting, shallow depth of field, 3/4 composition, panoramic view, realistic textures, ambient occlusion, surrounded by lush trees, blooming gardens, sunny day, clear blue sky.
Prompt: Elegant community center, neoclassical architecture, symmetrical facades, grand entranceways, ornate columns, carved stone details, lush green lawns, vibrant flowerbeds, meandering walkways, serene water features, tranquil ponds, rustic benches, natural stone pathways, classical sculptures, ornamental fountains, soft warm lighting, shallow depth of field, 3/4 composition, panoramic view, realistic textures, ambient occlusion.
Prompt: Elegant community center, neoclassical architecture, grand entrance, ornate columns, symmetrical fa\u00e7ade, manicured lawns, vibrant flowerbeds, walking paths, serene water features, picturesque bridges, tranquil ponds, lush greenery, natural stone seating areas, decorative street lamps, warm afternoon lighting, shallow depth of field, 1/2 composition, realistic textures, ambient occlusion.
Prompt: Grandiose community center, neoclassical architecture, symmetrical facades, ornate columns, marble floors, sweeping staircases, lush greenery, manicured lawns, vibrant flowerbeds, walking paths, tranquil ponds, fountain features, natural stone seating areas, elegant lanterns, warm golden lighting, shallow depth of field, 1/2 composition, realistic textures, ambient occlusion.
Prompt: Elegant community center, neoclassical architecture, grand entrance, Doric columns, ornate facades, lush greenery, vibrant flowers, serene water features, walking paths, benches, natural stone paving, classic sculptures, historic lamps, warm afternoon lighting, shallow depth of field, 2/3 composition, symmetrical framing, realistic textures, ambient occlusion.
Prompt: Manicured lawns, ornate fountains, symmetrical walkways, Corinthian columns, grand arches, stately buildings, cream-colored stone facades, elegant clock towers, vibrant flower beds, lush greenery, natural stone paths, serene water features, classical statues, refined ironwork, harmonious proportions, balanced composition, warm afternoon lighting, soft focus effect, 1/2 composition, cinematic framing, realistic textures, subtle atmospheric effects.
Prompt: Manicured lawns, ornate fountains, grand entrance arches, columned facades, symmetrical buildings, historic brick architecture, elegant stone pathways, blooming flowerbeds, vibrant greenery, scenic overlooks, natural stone seating areas, community event spaces, outdoor amphitheaters, walking trails, sunny afternoons, soft warm lighting, shallow depth of field, 3/4 composition, panoramic view, realistic textures, ambient occlusion.
Conclusion
In summary, the Classicism style offers numerous advantages for community center design, including timeless elegance and a strong sense of order. The incorporation of masonry materials, a light blue color palette, and ornamental details contributes to a cohesive aesthetic that resonates with the public. Additionally, effective landscape integration enhances the functionality and appeal of these spaces, making them vital hubs for community engagement. Embracing these design principles can lead to the creation of stunning community centers that inspire and connect individuals.
Want to quickly try community-center design?
Let PromeAI help you quickly implement your designs!
Get Started For Free
Other related design ideas

Classicism Style Community Center Building Design Ideas

Classicism Style Community Center Building Design Ideas

Classicism Style Community Center Building Design Ideas

Classicism Style Community Center Building Design Ideas

Classicism Style Community Center Building Design Ideas

Classicism Style Community Center Building Design Ideas


