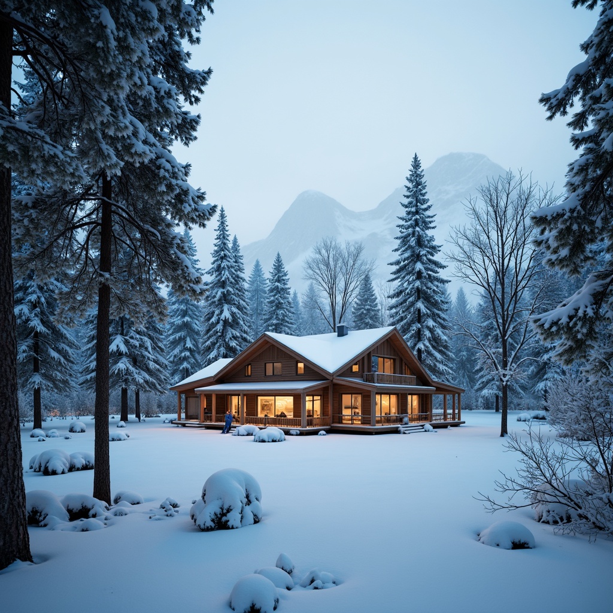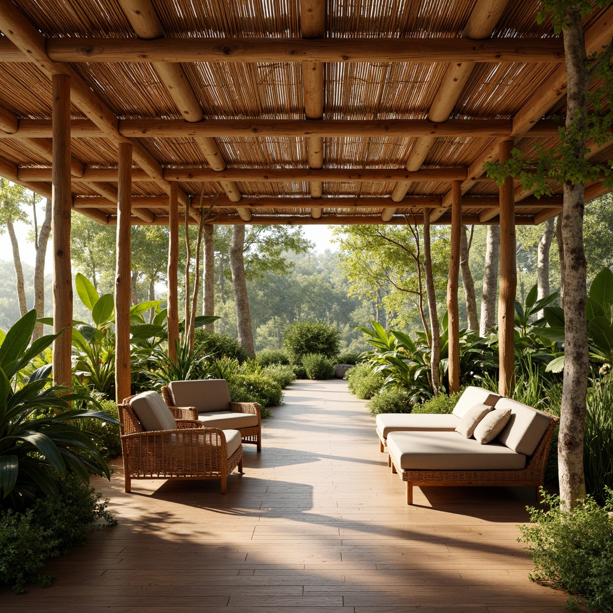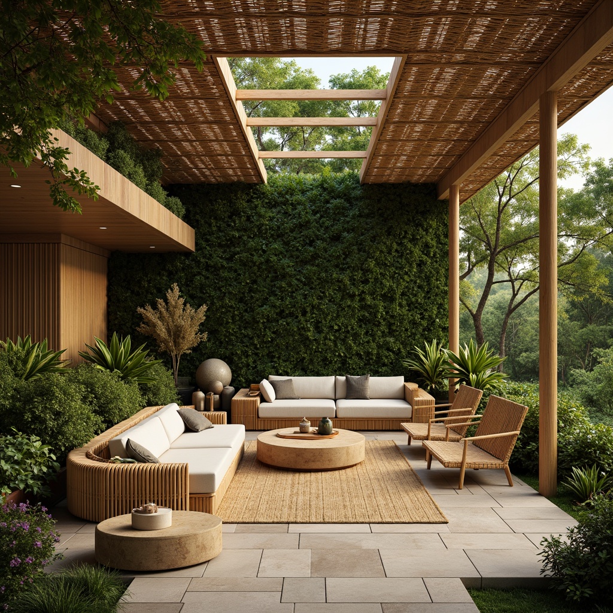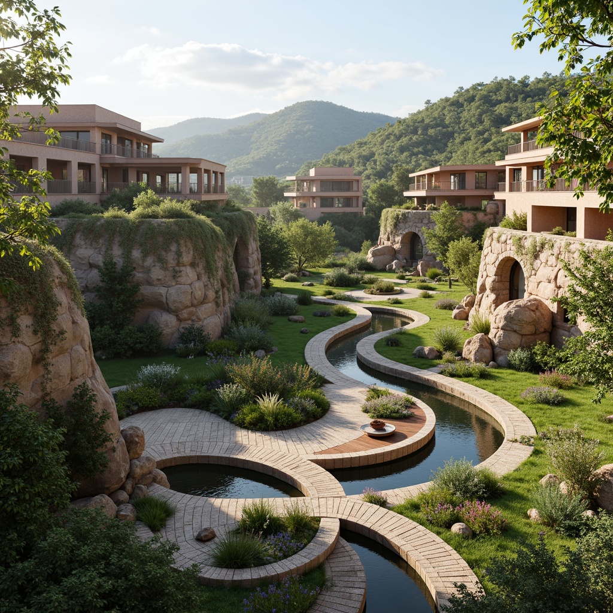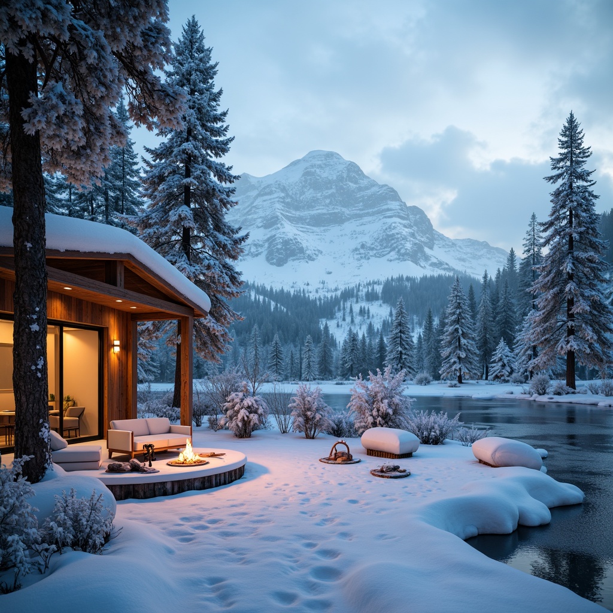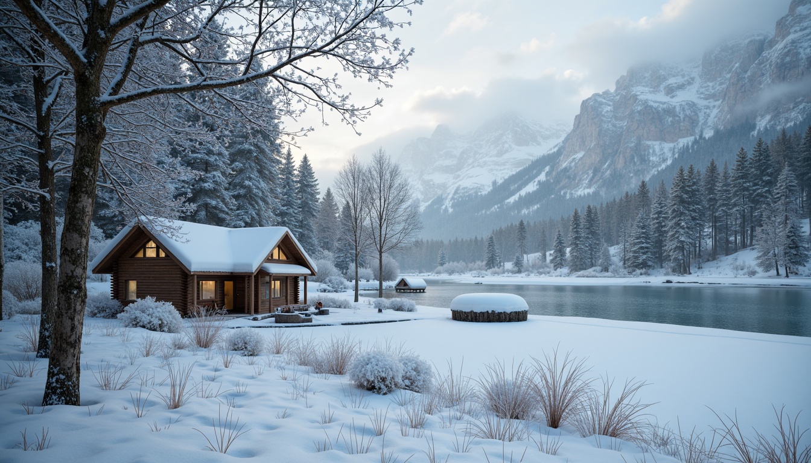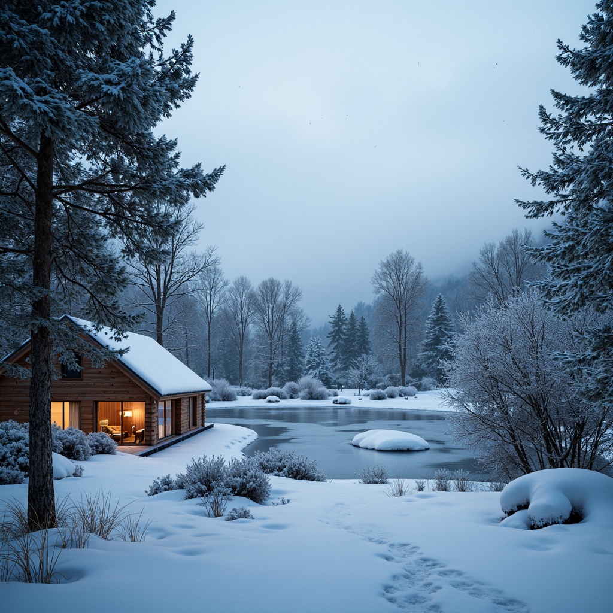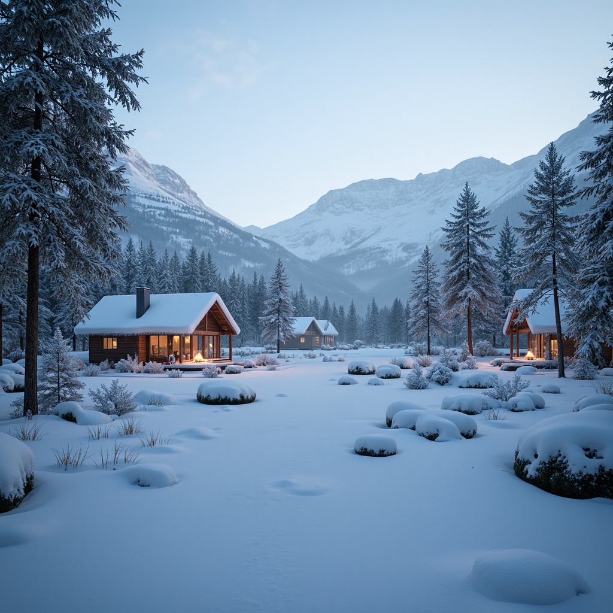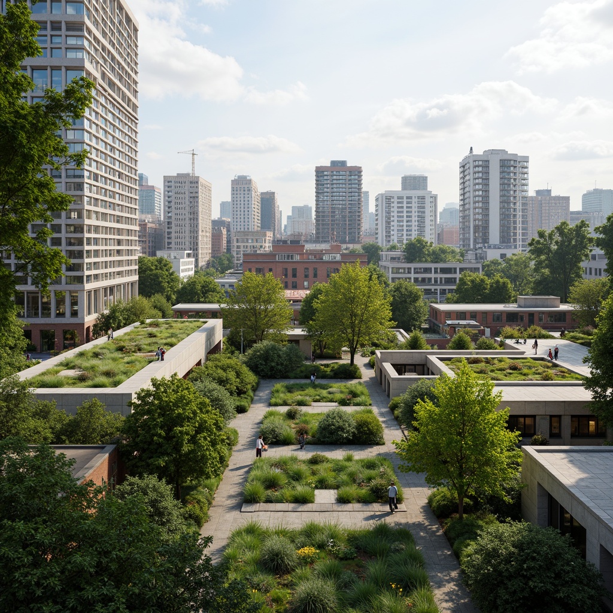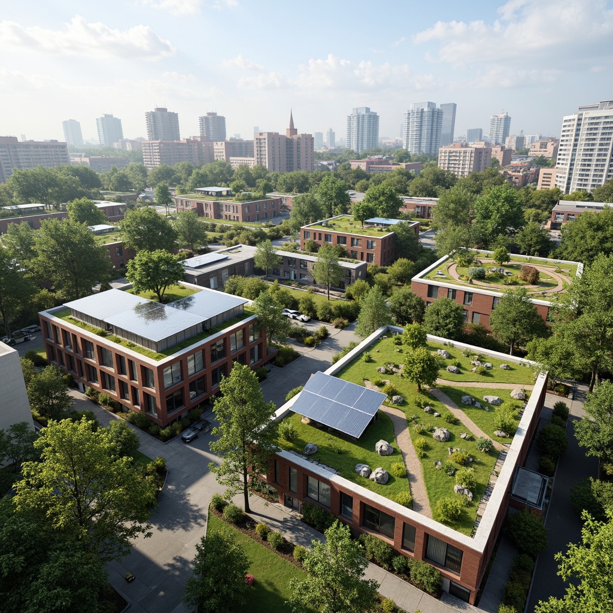दोस्तों को आमंत्रित करें और दोनों के लिए मुफ्त सिक्के प्राप्त करें
Community Metabolism Style Architecture Design Ideas
The Community Metabolism style represents a harmonious blend of nature and architecture, emphasizing sustainable design principles and the use of natural materials. This innovative approach to building design not only enhances the aesthetic appeal but also addresses environmental impact. With features like bamboo materials, snow-like color palettes, and thoughtful landscape integration, this design philosophy is perfect for modern desert environments. Explore these ideas to inspire your own architectural projects.
Sustainable Design in Community Metabolism Architecture
Sustainable design is at the core of Community Metabolism architecture. This approach prioritizes the efficient use of resources, reducing waste, and enhancing the ecological footprint of buildings. By utilizing renewable materials and energy-efficient systems, architects can create structures that not only serve their purpose but also contribute positively to the environment. The integration of sustainable design principles in this architectural style ensures a lasting impact on both the community and the planet.
Prompt: Vibrant community hub, green roofs, vertical gardens, recycled materials, energy-harvesting fa\u00e7ades, natural ventilation systems, rainwater harvesting, urban agriculture, public art installations, interactive exhibits, educational signage, wheelchair-accessible pathways, inclusive playgrounds, diverse cultural programming, lively street performances, dynamic lighting displays, shallow depth of field, 1/1 composition, realistic textures, ambient occlusion.
Prompt: Eco-friendly community center, green roofs, solar panels, wind turbines, rainwater harvesting systems, organic gardens, composting facilities, recycled materials, natural ventilation, minimal waste management, biophilic design, living walls, urban agriculture, community engagement spaces, educational workshops, collaborative innovation labs, vibrant public art installations, accessible pedestrian paths, bike-friendly infrastructure, electric vehicle charging stations, zero-carbon emissions, 3/4 composition, soft warm lighting, realistic textures, ambient occlusion.
Prompt: Eco-friendly community hub, lush green roofs, vertical gardens, recycled materials, solar panels, wind turbines, rainwater harvesting systems, biogas generators, organic waste management, public art installations, vibrant street art, pedestrian-friendly streets, bike lanes, electric vehicle charging stations, modern sustainable architecture, angular lines, minimalist design, natural ventilation systems, clerestory windows, soft warm lighting, 3/4 composition, panoramic view, realistic textures, ambient occlusion.
Prompt: Vibrant community garden, lush green roofs, renewable energy systems, rainwater harvesting facilities, organic waste recycling centers, eco-friendly building materials, natural ventilation systems, solar-powered streetlights, pedestrian-friendly streets, public art installations, interactive educational exhibits, dynamic urban planning, futuristic architecture, curvaceous lines, translucent canopies, abundant natural light, warm cozy ambiance, shallow depth of field, 1/2 composition, realistic textures, ambient occlusion.
Prompt: Eco-friendly community, green roofs, living walls, recycled materials, energy-harvesting buildings, solar panels, wind turbines, water conservation systems, organic gardens, urban farming, community kitchen, public art installations, vibrant street art, pedestrian-friendly streets, bike lanes, electric vehicle charging stations, minimalist modern architecture, angular lines, natural ventilation systems, abundant natural light, soft warm lighting, shallow depth of field, 3/4 composition, panoramic view, realistic textures, ambient occlusion.
Prompt: Vibrant community hub, green roofs, urban agriculture, vertical farming, solar panels, wind turbines, rainwater harvesting systems, eco-friendly materials, recycled building components, natural ventilation systems, passive energy design, biophilic architecture, organic shapes, earthy tones, living walls, community gardens, public art installations, interactive exhibits, educational signage, bustling streetscapes, warm afternoon lighting, shallow depth of field, 3/4 composition, realistic textures, ambient occlusion.
Prompt: Vibrant community hub, lush green roofs, vertical gardens, renewable energy systems, solar panels, wind turbines, rainwater harvesting, eco-friendly materials, natural ventilation, abundant daylight, open public spaces, interactive art installations, educational signage, organic food markets, local artisan shops, pedestrian-friendly streets, bike lanes, electric vehicle charging stations, modern minimalist architecture, curved lines, transparent glass facades, warm ambient lighting, shallow depth of field, 1/1 composition, realistic textures, ambient occlusion.
Prompt: Eco-friendly community center, green roofs, vertical gardens, solar panels, wind turbines, rainwater harvesting systems, recycling facilities, composting areas, organic farms, local food markets, educational workshops, collaborative co-working spaces, natural ventilation systems, energy-efficient appliances, minimal waste generation, zero-carbon footprint, futuristic architecture, curvaceous lines, translucent canopies, vibrant greenery, blooming flowers, sunny day, soft warm lighting, shallow depth of field, 3/4 composition, panoramic view, realistic textures, ambient occlusion.
Prompt: Eco-friendly community center, green roofs, solar panels, rainwater harvesting systems, organic gardens, urban farming plots, recycling facilities, composting areas, natural ventilation systems, passive design strategies, low-carbon footprint, energy-efficient lighting, reclaimed wood accents, living walls, biophilic architecture, vibrant street art, diverse cultural patterns, inclusive public spaces, pedestrian-friendly streets, bike lanes, electric vehicle charging stations, community engagement programs, educational workshops, collaborative governance models, futuristic urban planning, innovative waste management systems, circular economy principles, thriving biodiversity hotspots, sunny day, soft natural lighting, 3/4 composition, panoramic view, realistic textures, ambient occlusion.
Natural Materials: Emphasizing Bamboo in Design
Bamboo material plays a vital role in the Community Metabolism style, offering a sustainable alternative to traditional building materials. Its strength, flexibility, and rapid growth make it an ideal choice for environmentally conscious design. Incorporating bamboo not only reduces the carbon footprint of a structure but also adds a unique aesthetic appeal that resonates with the surrounding landscape. This natural material encourages a connection between the built environment and nature, enhancing the overall ambiance of any architectural project.
Prompt: Elegant bamboo architecture, sustainable design, natural textures, earthy tones, woven bamboo walls, curved lines, minimal ornamentation, eco-friendly materials, organic shapes, serene atmosphere, soft warm lighting, shallow depth of field, 3/4 composition, panoramic view, realistic textures, ambient occlusion, lush greenery, vibrant plants, wooden accents, rattan furniture, natural fabrics, earthy color palette.
Prompt: Sustainable eco-friendly design, natural bamboo textures, earthy tones, organic shapes, woven fibers, rattan furniture, wooden accents, green roofs, living walls, tropical plants, lush foliage, serene atmosphere, warm soft lighting, shallow depth of field, 1/1 composition, realistic renderings, ambient occlusion.
Landscape Integration: Blending Architecture with Environment
Landscape integration is essential in Community Metabolism architecture, as it ensures that buildings harmonize with their natural surroundings. By designing structures that complement the existing landscape, architects create spaces that are not only visually appealing but also functionally effective. This approach often includes the use of local vegetation and terrain, promoting biodiversity and enhancing the ecological balance. Integrating architecture with the landscape fosters a sense of continuity and respect for nature, resulting in a more sustainable living environment.
Prompt: Harmonious landscape integration, blending modern architecture, natural surroundings, rolling hills, lush greenery, serene water features, walking trails, wooden bridges, outdoor recreational spaces, eco-friendly buildings, sustainable design, energy-efficient systems, solar panels, green roofs, organic gardens, native plant species, vibrant colorful blooms, soft warm lighting, shallow depth of field, 3/4 composition, panoramic view, realistic textures, ambient occlusion.
Prompt: Harmonious landscape integration, rolling hills, lush green forests, meandering streams, rustic wooden bridges, modern minimalist architecture, clean lines, minimal ornamentation, large windows, sliding glass doors, natural stone walls, eco-friendly materials, sustainable design, energy-efficient systems, green roofs, living walls, vibrant flora, diverse fauna, warm sunny day, soft diffused lighting, shallow depth of field, 2/3 composition, atmospheric perspective.
Prompt: Harmonious landscape integration, rolling hills, serene lakeside, lush greenery, native wildflowers, meandering pathways, natural stone walls, blending modern architecture, sleek glass facades, cantilevered roofs, minimal environmental impact, sustainable building materials, organic farm-to-table gardens, eco-friendly water features, soft warm lighting, shallow depth of field, 3/4 composition, panoramic view, realistic textures, ambient occlusion.
Prompt: Harmonious landscape integration, curved building silhouettes, natural stone fa\u00e7ades, lush green roofs, vibrant flowerbeds, meandering walking paths, serene water features, wooden deck platforms, panoramic views, soft warm lighting, 1/1 composition, realistic textures, ambient occlusion, organic architecture, blending structures, earthy tones, eco-friendly materials, innovative drainage systems, native plant species, gentle slopes, scenic overlooks, tranquil atmosphere.
Prompt: Harmonious landscape integration, lush greenery, meandering water features, natural stone pathways, eco-friendly buildings, sustainable design, minimalist architecture, large windows, sliding glass doors, panoramic views, seamless transitions, organic forms, curved lines, earthy tones, warm ambient lighting, shallow depth of field, 1/2 composition, realistic textures, ambient occlusion.
Color Palette: The Role of Snow Colors in Design
The color palette in Community Metabolism architecture often features snow-like colors, which contribute to the overall aesthetic and create a serene atmosphere. These soft, neutral tones reflect the natural environment and can be utilized to enhance the visual harmony of a structure. By carefully selecting a color palette that resonates with the desert landscape, architects can create buildings that blend seamlessly into their surroundings. This thoughtful approach to color not only elevates the design but also promotes a calming and inviting ambiance.
Prompt: Winter wonderland, snow-covered trees, frosty windows, icy blue hues, soft creamy whites, pale silvery grays, misty atmospheric effects, serene frozen lakes, snowy mountain peaks, rustic wooden cabins, cozy fireplace settings, warm golden lighting, shallow depth of field, 1/1 composition, realistic textures, ambient occlusion.
Prompt: Frosted winter landscape, snow-capped mountains, icy blue skies, frosty pine trees, delicate snowflakes, soft powdery textures, serene atmosphere, calm ambiance, monochromatic color scheme, soothing pastel hues, creamy whites, pale blues, gentle grays, subtle shading, realistic reflections, misty fog effects, shallow depth of field, 1/1 composition, intimate viewpoint, warm natural lighting, cozy mood.
Prompt: Frosted winter landscape, serene snow-covered trees, icy blue skies, frozen lakes, snowy mountain peaks, rustic wooden cabins, cozy fireplaces, warm candlelight, soft creamy whites, pale frosty blues, misty grays, rich charcoal blacks, natural stone textures, wooden accents, vintage ski equipment, snowflake patterns, subtle shimmer effects, warm golden lighting, shallow depth of field, 1/1 composition, realistic reflections.
Prompt: Frosted winter landscape, serene snowflakes, icy blue hues, creamy whites, gentle grays, frozen lakes, misty mountains, bare tree branches, rustic wooden cabins, cozy interior lighting, warm beige textiles, natural stone fireplaces, vintage winter accessories, soft focus, shallow depth of field, 1/1 composition, atmospheric perspective, realistic snow textures.
Prompt: Winter wonderland, snow-covered trees, frozen lakes, icy mountains, soft powdery snow, gentle snowflakes, serene atmosphere, calm ambiance, monochromatic color scheme, creamy whites, pale blues, misty grays, frosted glass surfaces, matte textures, subtle shading, warm lighting, shallow depth of field, 1/2 composition, realistic renderings, atmospheric perspective.
Prompt: Frosted winter landscape, serene snowflakes, icy blue hues, creamy whites, soft grays, frozen lakes, misty mornings, pine tree silhouettes, wooden cabin accents, rustic stone walls, cozy fireplace settings, warm candlelight, gentle snowfall, shallow depth of field, 1/1 composition, realistic textures, ambient occlusion.
Prompt: Winter wonderland scene, snow-capped mountains, frozen lakes, icy trees, frosty mist, soft powder snow, cold blue-gray skies, serene atmosphere, minimalist composition, low-contrast colors, creamy whites, pale blues, frosted glass surfaces, matte textures, subtle shading, ambient Occlusion, shallow depth of field, 2/3 composition, cinematic lighting, realistic renderings.
Prompt: Frozen winter landscape, snowflakes gently falling, soft pastel hues, creamy whites, icy blues, frosted glass surfaces, delicate lace patterns, subtle texture overlays, warm candlelight ambiance, cozy cabin atmosphere, rustic wooden accents, natural stone fireplaces, minimalist Scandinavian design, monochromatic color scheme, soft focus photography, shallow depth of field, 1/1 composition, realistic snowflakes rendering.
Prompt: Frosted winter landscape, soft snowflakes, icy blue hues, creamy whites, pale silvers, frozen lakes, misty mornings, snow-capped mountains, rustic wooden cabins, cozy fireplaces, warm candlelight, gentle snowfall, serene atmosphere, 1/1 composition, shallow depth of field, realistic textures, ambient occlusion.
Environmental Impact: Reducing Footprint with Smart Design
The environmental impact of Community Metabolism architecture is significantly reduced through smart design choices and sustainable practices. By focusing on energy efficiency, waste reduction, and the use of eco-friendly materials, architects can create buildings that minimize their carbon footprint. This design philosophy emphasizes the importance of being mindful of our ecological responsibilities, ensuring that future generations inherit a healthier planet. Understanding the environmental impact of architectural choices is crucial for creating a sustainable future.
Prompt: Eco-friendly buildings, green roofs, solar panels, wind turbines, rainwater harvesting systems, recycled materials, low-carbon emissions, sustainable urban planning, vertical gardens, natural ventilation systems, energy-efficient appliances, minimal waste generation, reduced water consumption, innovative insulation techniques, bamboo flooring, reclaimed wood accents, organic paints, soft natural lighting, shallow depth of field, 3/4 composition, panoramic view, realistic textures, ambient occlusion.
Prompt: Eco-friendly community, green roofs, solar panels, wind turbines, rainwater harvesting systems, recycled materials, energy-efficient buildings, minimal waste generation, organic gardens, composting facilities, electric vehicle charging stations, sustainable urban planning, modern architecture, natural ventilation systems, large windows, clerestory windows, soft natural lighting, 3/4 composition, panoramic view, realistic textures, ambient occlusion.
Prompt: Eco-friendly futuristic cityscape, lush green roofs, vertical gardens, solar panels, wind turbines, recyclable materials, energy-efficient skyscrapers, minimalist design, sustainable transportation systems, electric vehicles, bike lanes, pedestrianized streets, public art installations, vibrant streetlights, warm ambient glow, shallow depth of field, 3/4 composition, panoramic view, realistic textures, ambient occlusion.
Conclusion
In summary, Community Metabolism style architecture offers a unique approach to building design that prioritizes sustainability, natural materials, and landscape integration. Its use of bamboo, snow colors, and a focus on reducing environmental impact are key elements that make this architectural style ideal for modern living in harmony with nature. By embracing these principles, architects can create projects that are not only functional but also enrich the environment and community.
Want to quickly try community design?
Let PromeAI help you quickly implement your designs!
Get Started For Free
Other related design ideas

Community Metabolism Style Architecture Design Ideas

Community Metabolism Style Architecture Design Ideas

Community Metabolism Style Architecture Design Ideas

Community Metabolism Style Architecture Design Ideas

Community Metabolism Style Architecture Design Ideas

Community Metabolism Style Architecture Design Ideas


