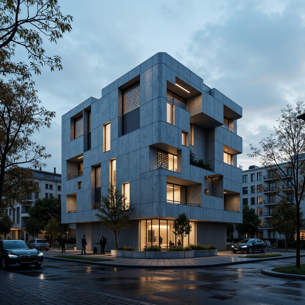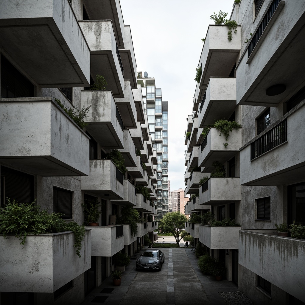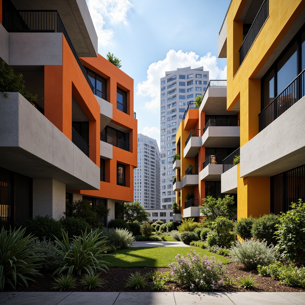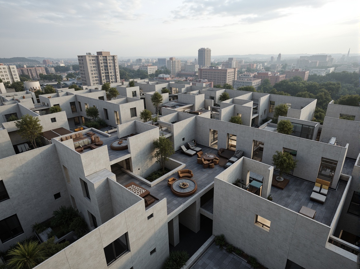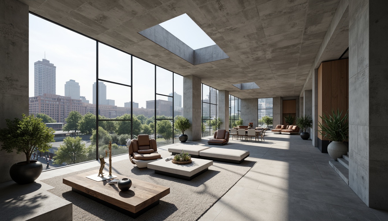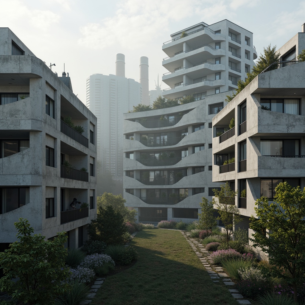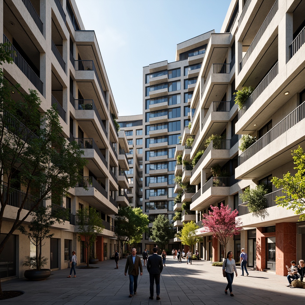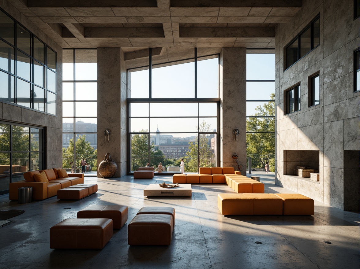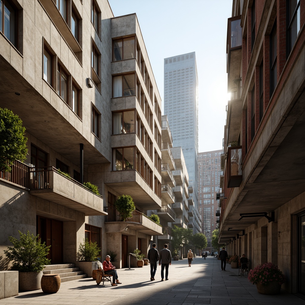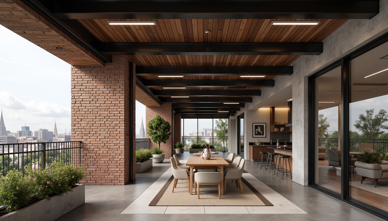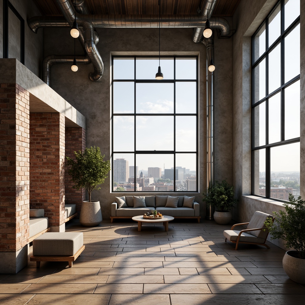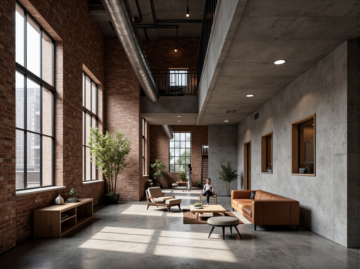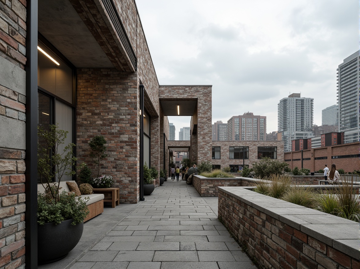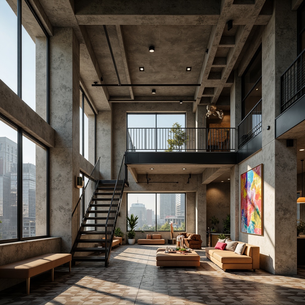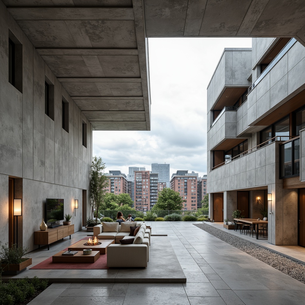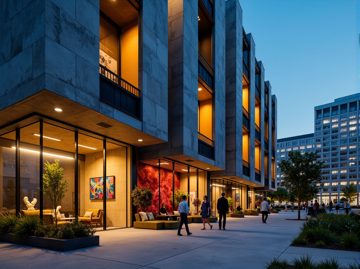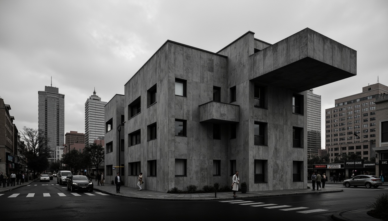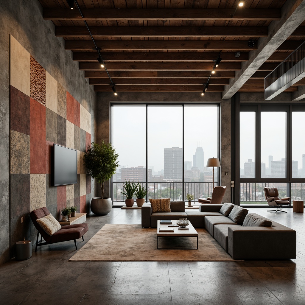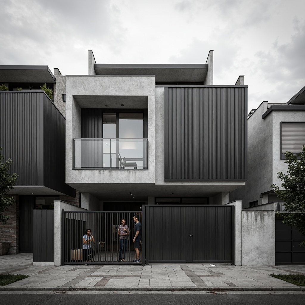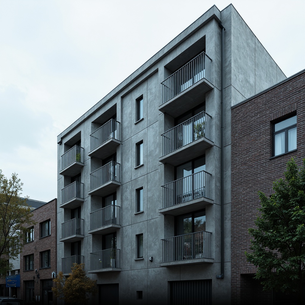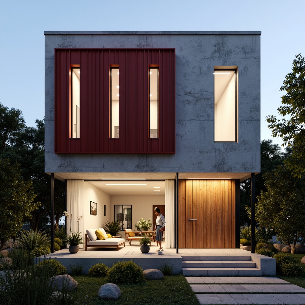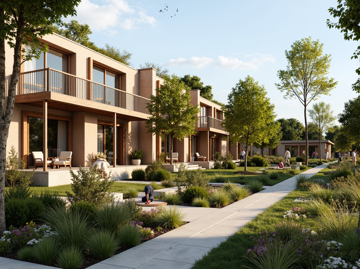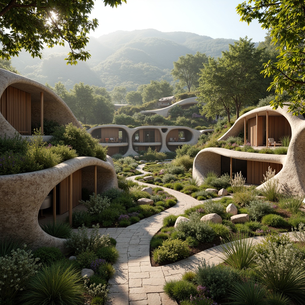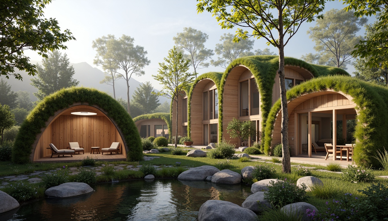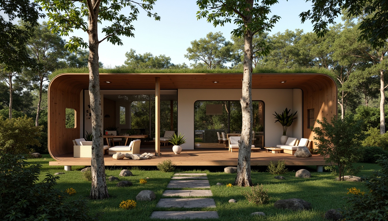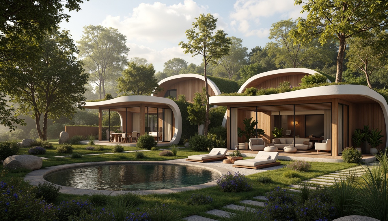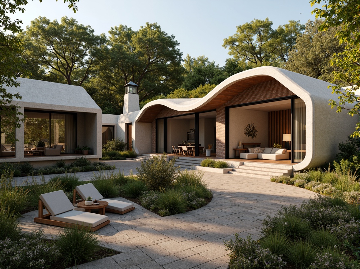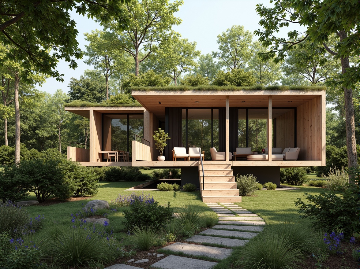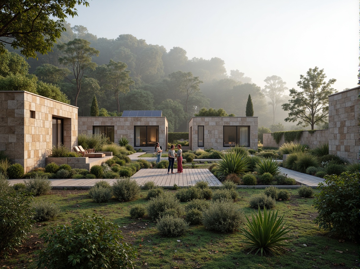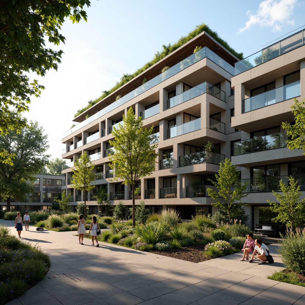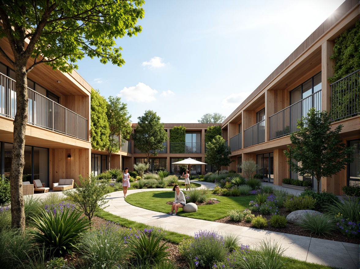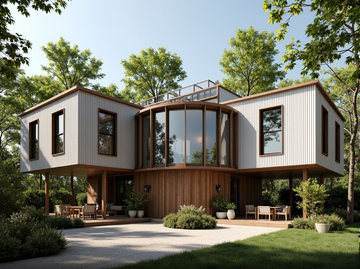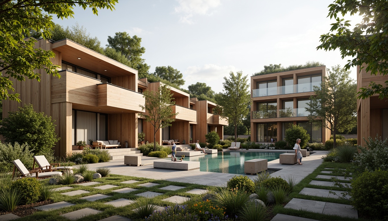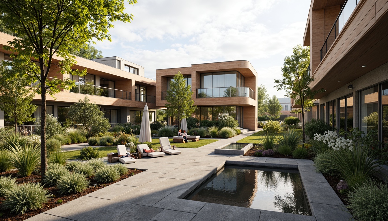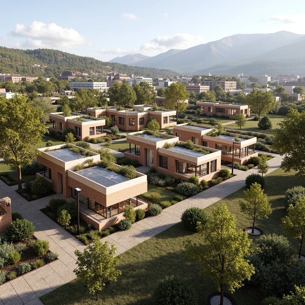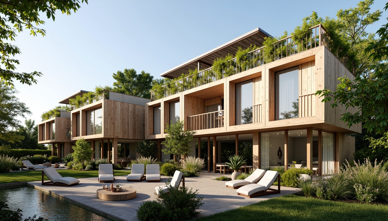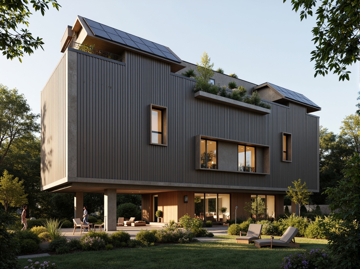दोस्तों को आमंत्रित करें और दोनों के लिए मुफ्त सिक्के प्राप्त करें
Design ideas
/
Architecture
/
Housing
/
Housing Constructivism Style Building Architecture Design Ideas
Housing Constructivism Style Building Architecture Design Ideas
Housing Constructivism style is a unique architectural approach that emphasizes functionalism and the innovative use of materials. With its roots in the early 20th century, this design style embraces form exploration, texture, and a harmonious color palette that often includes shades like periwinkle. This collection showcases 50 inspiring design ideas that highlight the natural integration of structures within their environments, utilizing sustainable materials such as mud to create visually striking buildings that resonate with their surroundings. Let's delve into these creative concepts and find the inspiration you need for your next project.
Form Exploration in Housing Constructivism Style
Form exploration in Housing Constructivism style challenges traditional architectural norms by emphasizing dynamic shapes and innovative structures. This design approach allows architects to experiment with various geometrical forms, resulting in buildings that are not only functional but also visually captivating. The exploration of form is essential in this style, as it reflects the evolving nature of architecture, incorporating modern materials and construction techniques to create spaces that inspire and provoke thought.
Prompt: Dynamic housing forms, intersecting geometries, brutalist concrete textures, industrial steel beams, cantilevered roofs, asymmetrical compositions, fragmented structures, monochromatic color schemes, raw materiality, urban landscape, cityscape background, dramatic shadows, high-contrast lighting, atmospheric perspective, 1/2 composition, cinematic framing, gritty realistic rendering.
Prompt: Experimental residential complex, fragmented forms, irregular shapes, bold colors, industrial materials, exposed ductwork, metal beams, brutalist architecture, urban context, cityscape views, modernist influences, functional simplicity, modular design, repetitive patterns, geometric abstraction, abstract expressionism, natural light, dramatic shadows, high contrast, 1/1 composition, symmetrical balance, moody atmospheric lighting.
Prompt: Geometric residential complex, brutalist architecture, raw concrete textures, industrial materials, modular building blocks, cantilevered structures, angular lines, minimalist decor, functional spaces, open floor plans, natural light influx, urban landscape views, cityscape backdrop, overcast skies, dramatic shadows, high-contrast lighting, abstract compositions, fragmented forms, deconstructed elements, futuristic ambiance, innovative spatial arrangements.
Prompt: Geometric housing forms, fragmented structures, brutalist concrete, industrial materials, exposed ductwork, functional minimalism, open-plan living spaces, natural ventilation systems, clerestory windows, abundant daylight, urban cityscape views, busy street life, modernist furniture pieces, abstract sculptural decor, monochromatic color palette, high-contrast lighting, dramatic shadows, 1/1 composition, close-up shots, realistic textures, ambient occlusion.
Prompt: Geometric residential building, angular lines, brutalist architecture, raw concrete textures, industrial-style windows, minimalist ornamentation, functional simplicity, modern urban landscape, bustling city streets, busy pedestrian traffic, natural stone pavement, steel beams, exposed ductwork, open floor plans, airy atriums, abundant natural light, high ceilings, abstract geometric patterns, bold color accents, innovative material applications, 3/4 composition, shallow depth of field, soft warm lighting, realistic render.
Prompt: Geometric residential complex, brutalist architecture, exposed concrete structures, industrial metal accents, minimalist decor, functional open spaces, communal living areas, angular balconies, modular floor plans, repetitive patterned facades, urban cityscape, overcast sky, dramatic shadows, high-contrast lighting, cinematic composition, atmospheric misting, gritty realistic textures.
Prompt: Geometric housing forms, brutalist concrete structures, industrial metal accents, angular rooflines, asymmetrical compositions, cantilevered volumes, raw unfinished textures, urban cityscape, misty morning atmosphere, dramatic chiaroscuro lighting, 2/3 composition, shallow depth of field, cinematic perspective, abstract geometric patterns, bold color blocking, experimental materiality.
Prompt: Monumental housing complex, brutalist concrete structures, geometrically patterned facades, asymmetrical compositions, cantilevered balconies, raw industrial materials, bold colorful accents, dynamic urban landscape, pedestrian walkways, vibrant street art, eclectic community, warm natural lighting, dramatic shadows, 1/2 composition, cinematic view, gritty realistic textures, advanced sustainable systems.
Prompt: Geometric housing forms, cantilevered structures, fragmented facades, industrial materials, exposed ductwork, minimalist decor, functional spaces, open floor plans, abundant natural light, urban landscape views, cityscape backdrop, dramatic shadows, high contrast lighting, 1/1 composition, symmetrical framing, abstract textures, brutalist architecture, reinforced concrete walls, steel beam ceilings, glass block windows, modernist furniture, bold color accents, futuristic ambiance.
Prompt: Experimental dwelling, futuristic fa\u00e7ade, dynamic curves, modular components, cantilevered volumes, irregular shapes, brutalist textures, raw concrete walls, industrial metal frames, geometric windows, minimalist interior, open-plan living, flexible spaces, adaptive layouts, sustainable materials, green roofs, solar panels, wind turbines, innovative insulation systems, urban skyline views, dramatic lighting effects, high-contrast shadows, 1/1 composition, cinematic camera angles, realistic rendering, ambient occlusion.
Texture in Housing Constructivism Architecture
Texture plays a significant role in Housing Constructivism architecture, adding depth and character to buildings. By utilizing materials like mud, architects can achieve a tactile quality that enhances the visual appeal of structures. The interplay of smooth, rough, and layered surfaces contributes to the overall aesthetic, inviting occupants and passersby to engage with the architecture on a sensory level. This focus on texture aligns perfectly with the principles of sustainable design, as natural materials often provide unique textural experiences.
Prompt: Brutalist concrete buildings, raw unfinished textures, industrial metal accents, rugged stone walls, exposed ductwork, urban cityscape, modernist design principles, functional simplicity, bold geometric shapes, dramatic cantilevered volumes, poured-in-place concrete, weathered steel beams, distressed wood finishes, abstract artwork installations, atmospheric misting systems, warm golden lighting, shallow depth of field, 2/3 composition, cinematic view, realistic material rendering.
Prompt: Exposed brick fa\u00e7ade, industrial metal beams, reclaimed wood accents, rough concrete walls, minimalist ornamentation, functionalist design, modular construction, urban cityscape, modern apartment building, open-plan living space, floor-to-ceiling windows, sliding glass doors, sleek minimalist kitchen, polished chrome fixtures, warm ambient lighting, shallow depth of field, 3/4 composition, realistic textures, ambient occlusion.
Prompt: Rough-hewn stone walls, distressed wood accents, industrial metal beams, exposed brick facades, minimalist decor, functional simplicity, bold geometric forms, fragmented compositions, abstract expressionism, urban landscape views, cityscape backdrops, soft warm lighting, shallow depth of field, 3/4 composition, realistic textures, ambient occlusion.Note
Prompt: Rustic brick fa\u00e7ade, exposed concrete walls, industrial metal beams, reclaimed wood accents, distressed finishes, urban landscape, cityscape views, modern minimalist interior, open-plan living space, functional simplicity, brutalist-inspired design, natural light pouring in, soft warm glow, shallow depth of field, 3/4 composition, realistic textures, ambient occlusion.
Prompt: Brick fa\u00e7ade, concrete walls, industrial pipes, metal beams, wooden accents, minimalist d\u00e9cor, monochromatic color scheme, raw unfinished textures, urban loft atmosphere, high ceilings, large windows, natural light, airy open spaces, functional simplicity, geometric shapes, brutalist elements, distressed wood flooring, exposed ductwork, Edison bulb lighting, sparse greenery, cityscape views, morning sunlight, shallow depth of field, 1/1 composition, realistic rendering.Let me know if you need any adjustments!
Prompt: Brick fa\u00e7ade, industrial pipes, urban loft atmosphere, reclaimed wood accents, metal beam ceilings, exposed ductwork, concrete floors, minimalist decor, functional simplicity, abundant natural light, airy open spaces, Scandinavian-inspired color palette, matte finishes, geometric patterns, modernist typography, abstract artwork, eclectic furniture pieces, cozy reading nooks, warm ambient lighting, shallow depth of field, 2/3 composition, realistic textures, ambient occlusion.
Prompt: Exposed brick facades, rough-hewn stone walls, metallic cladding, weathered wood accents, industrial steel beams, concrete brutalism, geometric modular forms, functionalist aesthetics, urban loft apartments, open-plan living spaces, polished concrete floors, minimalist decor, natural light infiltration, dramatic shadows, high-contrast lighting, 1/1 composition, atmospheric perspective, cinematic rendering, realistic materiality.
Prompt: Rough-hewn stone walls, distressed wood accents, industrial metal beams, exposed brick surfaces, minimalist modernist facades, asymmetrical compositions, irregular shapes, abstract patterns, monochromatic color schemes, brutalist concrete structures, functionalist layouts, urban rooftop gardens, cityscape views, overcast skies, dramatic shadows, high-contrast lighting, 1/1 composition, cinematic angles, gritty realistic textures, atmospheric fog effects.
Prompt: Rough-textured brutalist fa\u00e7ade, raw concrete walls, industrial steel beams, minimalist windows, functional staircases, geometric patterned floors, exposed ductwork, urban cityscape, morning misty atmosphere, soft warm lighting, shallow depth of field, 1/1 composition, realistic textures, ambient occlusion, cozy interior spaces, wooden accents, natural material palette, eclectic furniture arrangement, vibrant colorful artwork, abstract expressionist sculptures.
Prompt: Exposed concrete walls, raw industrial texture, brutalist architecture, geometric shapes, angular lines, urban housing complex, functional minimalism, monochromatic color scheme, steel beams, wooden accents, natural stone flooring, modernist furniture, ample natural light, high ceilings, open-plan living, abstract art pieces, industrial-style lighting fixtures, urban cityscape views, cloudy skies, soft diffused lighting, shallow depth of field, 1/1 composition, realistic textures, ambient occlusion.
Color Palette in Housing Constructivism Style
The color palette in Housing Constructivism style often features soft, natural hues, with periwinkle being a prominent choice. This color not only adds a gentle touch to the architecture but also reflects the surrounding landscapes, promoting harmony between built environments and nature. By thoughtfully selecting colors, architects can evoke specific emotions and create atmospheres that resonate with inhabitants. The careful integration of color enhances the overall design, making each structure a unique expression of artistic vision.
Prompt: Industrial housing complex, brutalist architecture, raw concrete textures, exposed pipes, metallic accents, bold color blocking, vibrant orange hues, deep blue tones, neutral beige shades, urban cityscape, cloudy overcast sky, dramatic shadows, high-contrast lighting, cinematic composition, 1/2 frame ratio, realistic renderings, atmospheric fog effects.
Prompt: Industrial housing complex, brutalist architecture, raw concrete textures, steel beams, exposed ductwork, functional minimalism, bold color palette, deep blues, vibrant yellows, fiery oranges, rich reds, earthy browns, monochromatic tones, geometric patterns, urban landscape, city skyline, modern streetlights, pedestrian walkways, concrete pavement, industrial chic decor, abstract artwork, eclectic furniture, statement lighting fixtures, dramatic shadows, high-contrast lighting, 3/4 composition, cinematic depth of field.
Prompt: Monochromatic housing facade, brutalist concrete texture, industrial metal accents, bold graphic patterns, abstract geometric shapes, stark urban landscape, dramatic shadows, high-contrast lighting, moody atmosphere, desaturated colors, cold blue tones, warm beige undertones, raw unfinished surfaces, exposed ductwork, minimalist decor, functional simplicity, brutal honesty, Soviet-inspired aesthetics, avant-garde spirit, urban grittiness.
Prompt: Monochromatic housing facade, bold geometric shapes, industrial materials, exposed concrete walls, metallic accents, minimalist ornamentation, functionalist aesthetics, brutalist influences, earthy tone color scheme, beige stucco textures, gray steel beams, warm wooden accents, modernist typography, urban cityscape backdrop, cloudy afternoon lighting, high contrast shadows, 1-point perspective composition, realistic material reflections, subtle ambient occlusion.
Prompt: Monochromatic housing facade, brutalist concrete textures, industrial steel beams, minimalist window frames, raw wooden accents, earthy tone brick walls, bold black metal railings, sparse greenery, urban cityscape background, overcast sky, dramatic shading, high contrast lighting, 1/2 composition, realistic render, ambient occlusion.
Prompt: Monochromatic color scheme, industrial materials, brutalist architecture, concrete textures, metal accents, functional minimalism, urban cityscape, overcast sky, dramatic shadows, high contrast lighting, cinematic composition, 1/1 aspect ratio, realistic rendering, ambient occlusion.Please let me know if this meets your requirements or if you need further adjustments!
Prompt: Industrial chic housing complex, exposed concrete walls, metal beams, reclaimed wood accents, bold color blocking, abstract geometric patterns, urban cityscape views, modern minimalist furniture, sleek LED lighting, polished chrome fixtures, industrial-style piping, distressed textures, brutalist architecture, functional simplicity, monotone earthy tones, raw umber hues, weathered steel surfaces, dramatic shadows, high contrast lighting, cinematic composition, atmospheric fog effects.
Prompt: Monochromatic housing facade, industrial metal cladding, exposed concrete walls, bold geometric shapes, minimalist windows, brutalist architecture, raw unfinished textures, muted color scheme, earthy tones, urban cityscape, cloudy grey sky, dramatic shadows, low-key lighting, 1/1 composition, symmetrical framing, realistic materials, ambient occlusion.
Prompt: Monochromatic housing facade, industrial concrete walls, exposed brick textures, metallic accents, minimalist windows, functionalist balconies, brutalist architecture, urban cityscape, overcast sky, soft diffused lighting, shallow depth of field, 2/3 composition, cinematic view, realistic materials, ambient occlusion, muted color palette, earthy tones, industrial blue hues, raw concrete gray, weathered steel textures.
Prompt: Monochromatic housing fa\u00e7ade, brutalist concrete textures, industrial metal accents, bold red and yellow hues, minimalist white walls, functionalist interior layout, raw wood furnishings, Scandinavian-inspired decor, cozy atmospheric lighting, shallow depth of field, 1/1 composition, realistic ambient occlusion.Please let me know if this meets your requirements!
Natural Integration in Housing Constructivism Design
Natural integration is a cornerstone of Housing Constructivism design, encouraging buildings to blend seamlessly with their environments. This approach considers the site's topography, climate, and existing flora, allowing for a design that respects and enhances the natural landscape. By prioritizing natural integration, architects can create spaces that not only fulfill functional needs but also foster a deeper connection between inhabitants and their surroundings, promoting a sense of place and belonging.
Prompt: Earth-toned housing complex, natural stone fa\u00e7ades, green roofs, lush vegetation, wooden accents, modern minimalist architecture, large windows, sliding glass doors, open floor plans, high ceilings, airy atmosphere, warm soft lighting, shallow depth of field, 1/1 composition, realistic textures, ambient occlusion, serene outdoor spaces, organic forms, sustainable building materials, eco-friendly infrastructure, innovative water management systems, renewable energy solutions, blooming gardens, vibrant colorful flora, intricate branch patterns.
Prompt: Organic housing forms, natural stone fa\u00e7ades, lush green roofs, curved wooden beams, earthy color palette, rustic textures, meandering walkways, communal gardens, rainwater harvesting systems, solar panels, eco-friendly materials, minimalist interior design, abundant natural light, soft warm lighting, shallow depth of field, 3/4 composition, panoramic view, realistic textures, ambient occlusion.Please let me know if this meets your requirements!
Prompt: Seamless natural integration, organic housing forms, curved lines, earthy tones, sustainable materials, green roofs, living walls, eco-friendly architecture, modern constructivism design, angular structures, minimalist aesthetic, open floor plans, abundant natural light, soft warm ambiance, cozy reading nooks, wooden accents, stone features, lush vegetation, serene outdoor spaces, gentle water features, misty mornings, shallow depth of field, 1/1 composition, realistic textures, ambient occlusion.
Prompt: Seamless blend of architecture and nature, organic curves, wooden accents, earthy tones, green roofs, living walls, natural ventilation, passive solar design, eco-friendly materials, minimal carbon footprint, modern sustainable housing, open floor plans, large windows, sliding glass doors, blurred indoor-outdoor boundaries, lush surrounding foliage, trees as columns, rustic stone pathways, soft diffused lighting, warm ambient colors, 1/1 composition, realistic textures, atmospheric perspective.
Prompt: Organic modern homes, curved lines, green roofs, living walls, natural stone facades, wooden accents, large windows, sliding glass doors, seamless indoor-outdoor transitions, minimalist interior design, earthy color palette, abundant natural light, soft warm ambiance, subtle texture variations, 1/1 composition, shallow depth of field, realistic material rendering, ambient occlusion, serene forest surroundings, lush vegetation, misty mornings, warm sunbeams.Let me know if this meets your requirements!
Prompt: Organic housing forms, natural stone fa\u00e7ades, green roofs, lush vegetation, wooden accents, earthy color palette, modern constructivist architecture, large windows, sliding glass doors, open-plan living spaces, minimalist interior design, reclaimed wood flooring, exposed brick walls, industrial-chic lighting fixtures, abundant natural light, soft warm atmosphere, shallow depth of field, 3/4 composition, panoramic view, realistic textures, ambient occlusion.
Prompt: Seamless fusion of architecture and nature, verdant green roofs, living walls, organic shapes, reclaimed wood accents, earthy color palette, natural stone foundations, minimalist decor, large windows, sliding glass doors, clerestory lighting, soft diffused light, 1/1 composition, intimate scale, cozy atmosphere, eco-friendly materials, sustainable building practices, energy-efficient systems, solar panels, rainwater harvesting, green spaces, communal gardens, winding pathways, serene ambiance, warm neutral tones.
Prompt: Rustic wooden cabins, natural stone foundations, green roofs, lush vegetation, meandering streams, serene forest surroundings, modern constructivist architecture, angular lines, minimalist design, sustainable energy solutions, solar panels, recycled materials, eco-friendly insulation, innovative water conservation systems, shaded outdoor spaces, misting systems, panoramic views, shallow depth of field, 3/4 composition, realistic textures, ambient occlusion.
Prompt: Rustic wooden cabins, natural stone foundations, lush green roofs, overhanging eaves, cantilevered decks, floor-to-ceiling windows, sliding glass doors, minimal ornamentation, earthy color palette, organic shapes, curved lines, blended boundaries, seamless transitions, harmonious coexistence, forest surroundings, misty atmosphere, soft diffused lighting, 1/2 composition, shallow depth of field, realistic textures, ambient occlusion.
Prompt: Eco-friendly residential complex, natural stone facades, green roofs, solar panels, rainwater harvesting systems, organic gardens, wooden decks, minimalist interior design, large windows, sliding glass doors, abundant natural light, cross ventilation, earthy color palette, textured concrete walls, recycled materials, sustainable building practices, serene forest surroundings, misty morning atmosphere, soft diffused lighting, shallow depth of field, 3/4 composition, panoramic view, realistic textures, ambient occlusion.
Sustainable Materials in Housing Constructivism Architecture
The use of sustainable materials in Housing Constructivism architecture is fundamental to its ethos. Incorporating eco-friendly options like mud not only reduces the environmental impact of construction but also promotes energy efficiency and longevity. By selecting materials that are locally sourced and renewable, architects can create buildings that support sustainable living while still achieving innovative and aesthetically pleasing designs. This commitment to sustainability aligns with contemporary values, making Housing Constructivism a forward-thinking architectural choice.
Prompt: Eco-friendly residential complex, recycled concrete walls, solar panel roofs, green roofs, living walls, bamboo flooring, low-carbon footprint, modern minimalist design, large windows, natural ventilation, passive house principles, energy-efficient appliances, rainwater harvesting systems, grey water reuse, composting toilets, organic gardens, vertical farming, urban agriculture, community recycling centers, local art installations, vibrant street art, pedestrian-friendly streets, electric vehicle charging stations, bike-sharing systems, sustainable urban planning, futuristic architecture, 3/4 composition, warm natural lighting, shallow depth of field.
Prompt: Eco-friendly residential complex, sustainable materials, recycled wood accents, living green walls, solar panels, wind turbines, rainwater harvesting systems, organic gardens, composting facilities, minimal waste management, natural ventilation systems, large windows, clerestory windows, skylights, bamboo flooring, low-VOC paints, FSC-certified timber, reclaimed metal structures, modern constructivist architecture, angular lines, geometric patterns, vibrant earthy tones, soft natural lighting, 1/1 composition, shallow depth of field, realistic textures.
Prompt: Eco-friendly residential complex, recycled wooden fa\u00e7ades, green roofs, solar panels, wind turbines, rainwater harvesting systems, natural stone foundations, earthy color palette, organic textures, minimalist interior design, reclaimed wood furniture, low-VOC paints, bamboo flooring, large windows, clerestory windows, soft diffused lighting, 1/2 composition, shallow depth of field, warm atmospheric mood, morning sunlight, rustic outdoor spaces, lush greenery, blooming flowers.
Prompt: Eco-friendly residential building, recycled metal fa\u00e7ade, solar panels, green roofs, living walls, natural ventilation systems, low-carbon concrete, FSC-certified wood, bamboo flooring, reclaimed wood accents, energy-efficient windows, double glazing, thermal insulation, minimalist interior design, organic shapes, earthy color palette, abundant natural light, soft warm ambiance, shallow depth of field, 1/1 composition, realistic textures, ambient occlusion.
Prompt: Eco-friendly residential complex, recycled wooden fa\u00e7ades, green roofs, solar panels, rainwater harvesting systems, natural ventilation, organic insulation materials, bamboo flooring, low-carbon concrete structures, energy-efficient appliances, minimalist interior design, abundant natural light, soft warm lighting, shallow depth of field, 3/4 composition, panoramic view, realistic textures, ambient occlusion.
Prompt: Eco-friendly residential complex, sustainable building materials, recycled wood accents, low-carbon concrete foundations, green roofs, solar panels, wind turbines, rainwater harvesting systems, natural ventilation, minimal waste design, reclaimed wood flooring, bamboo walls, cork insulation, living walls, urban agriculture, vertical gardens, modern constructivist architecture, geometric shapes, industrial chic aesthetic, natural light, soft warm ambiance, shallow depth of field, 1/1 composition, realistic textures, ambient occlusion.
Prompt: Eco-friendly residential complex, green roofs, solar panels, recycled materials, low-carbon footprint, modern constructivist architecture, geometric shapes, industrial chic aesthetic, exposed brick walls, reclaimed wood accents, energy-efficient windows, minimalist interior design, natural ventilation systems, organic textures, earthy color palette, abundant natural light, soft warm ambiance, shallow depth of field, 1/1 composition, realistic rendering.
Prompt: Eco-friendly residential complex, reclaimed wood accents, living green walls, solar panels, wind turbines, rainwater harvesting systems, low-carbon concrete foundations, recycled glass facades, bamboo flooring, natural linen textiles, organic paint coatings, minimalist interior design, abundant natural lighting, cross-ventilation systems, passive house principles, 1/1 composition, soft warm lighting, shallow depth of field, realistic textures, ambient occlusion.
Prompt: Eco-friendly residential complex, green roofs, solar panels, wind turbines, rainwater harvesting systems, recycled wood facades, low-carbon concrete foundations, bamboo flooring, natural insulation, earthy color palette, organic shapes, curved lines, minimalist design, functional simplicity, abundant natural light, cross ventilation, shaded outdoor spaces, misting systems, vertical green walls, living roofs, biophilic architecture, seamless indoor-outdoor transitions, warm and inviting atmosphere, soft natural lighting.
Prompt: Eco-friendly residential building, recycled metal fa\u00e7ade, low-carbon concrete foundations, solar panel roofs, green walls, living roofs, rainwater harvesting systems, natural ventilation, large windows, minimal ornamentation, simple geometric shapes, earthy color palette, organic textures, warm ambient lighting, soft shadows, shallow depth of field, 1/1 composition, realistic renderings, ambient occlusion.
Conclusion
In summary, Housing Constructivism style offers a rich tapestry of design possibilities that emphasize form exploration, texture, color palette, natural integration, and sustainable materials. This architectural approach is ideal for creating spaces that are not only visually striking but also environmentally responsible. Its application can be seen in various projects, showcasing the versatility and creativity inherent in this style. Whether you're looking to design a residential home or a public building, the principles of Housing Constructivism can guide you in crafting unique, meaningful spaces that resonate with both their inhabitants and the broader environment.
Want to quickly try housing design?
Let PromeAI help you quickly implement your designs!
Get Started For Free
Other related design ideas

Housing Constructivism Style Building Architecture Design Ideas

Housing Constructivism Style Building Architecture Design Ideas

Housing Constructivism Style Building Architecture Design Ideas

Housing Constructivism Style Building Architecture Design Ideas

Housing Constructivism Style Building Architecture Design Ideas

Housing Constructivism Style Building Architecture Design Ideas


