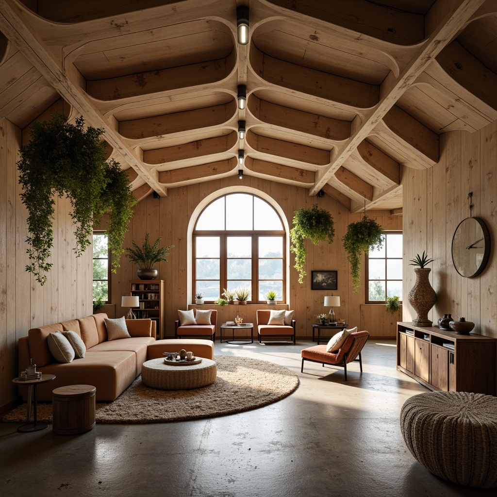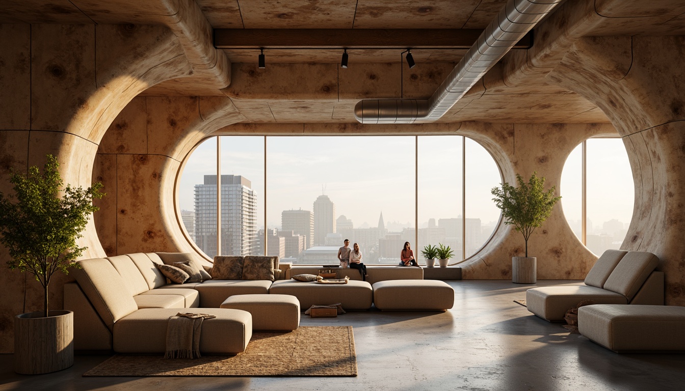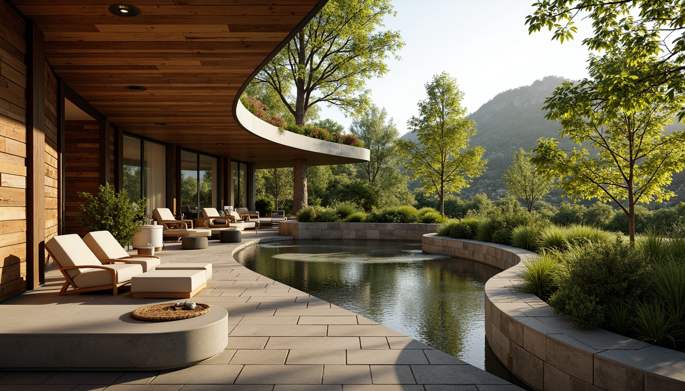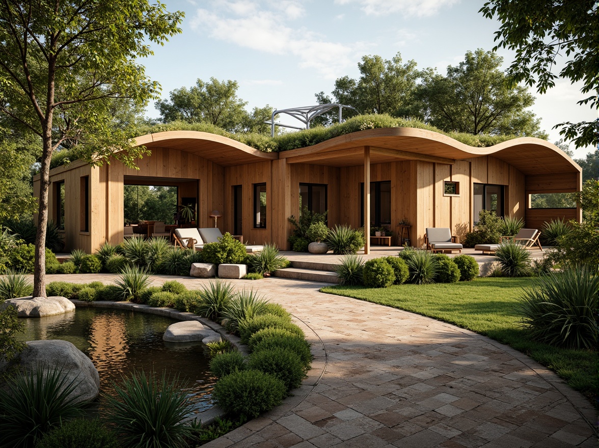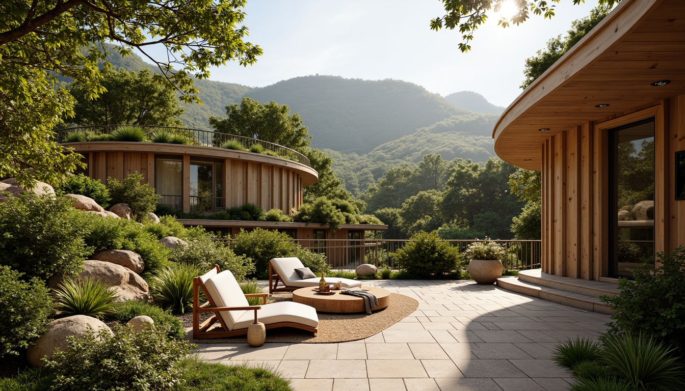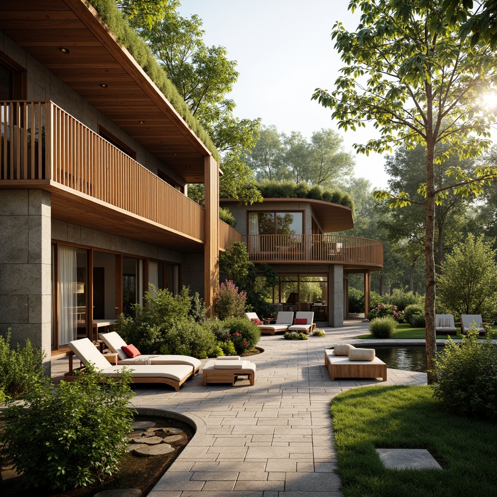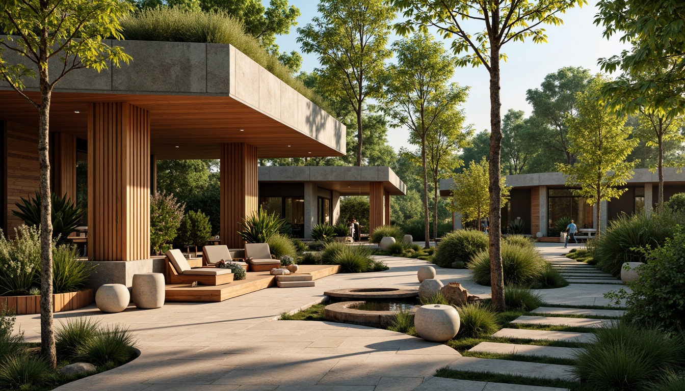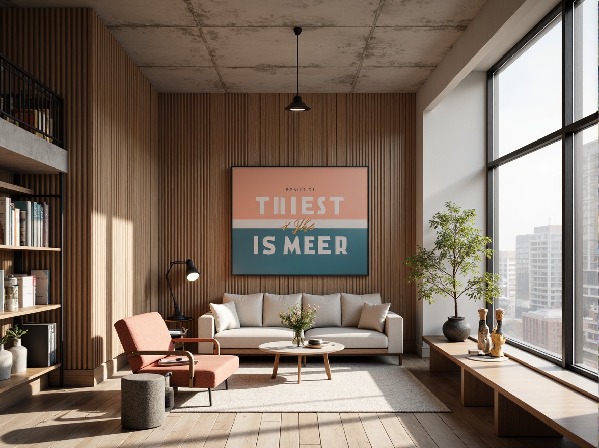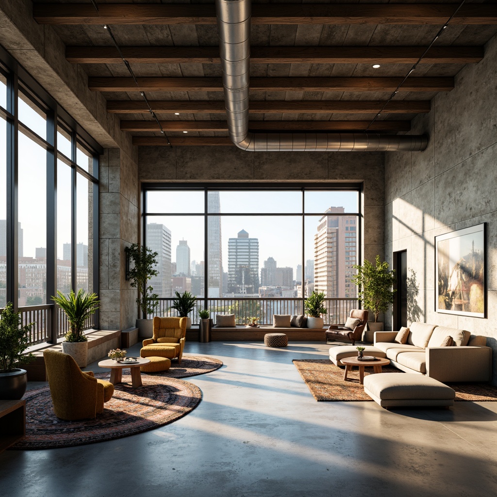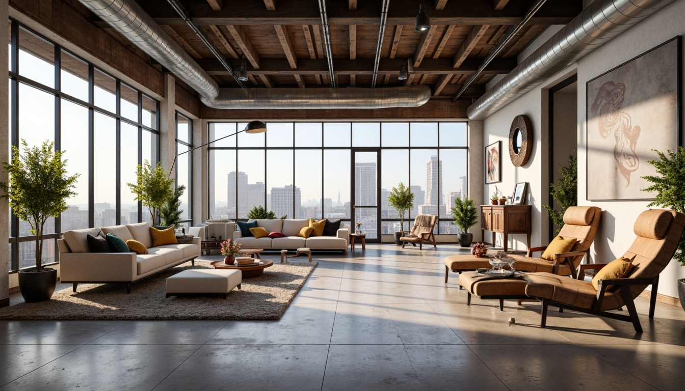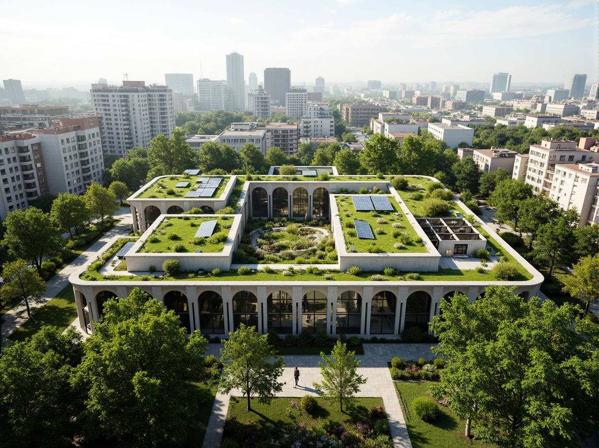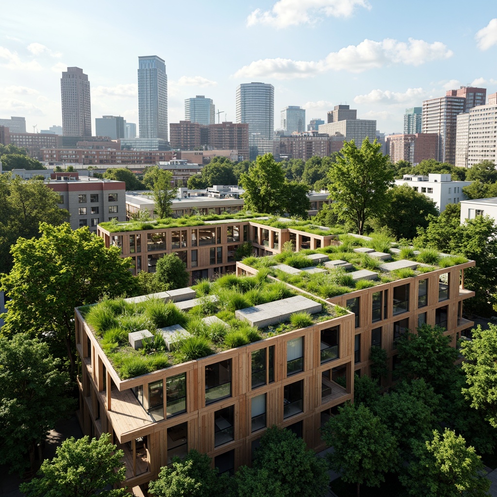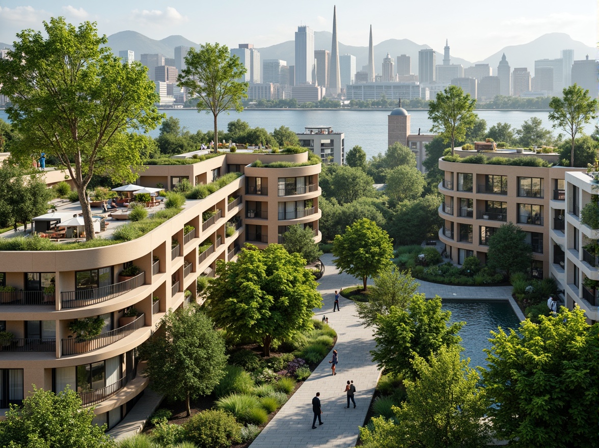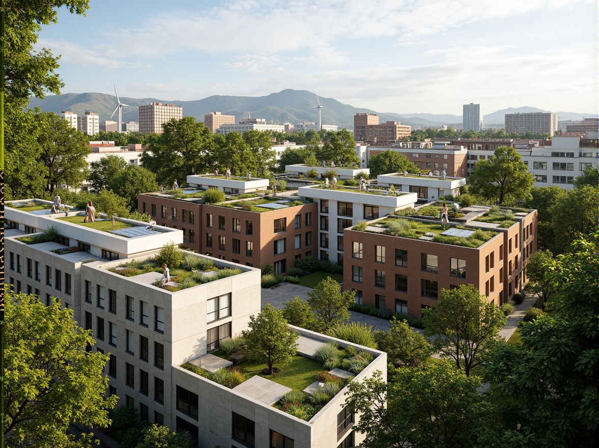दोस्तों को आमंत्रित करें और दोनों के लिए मुफ्त सिक्के प्राप्त करें
Loft Blobitecture Style Architecture Design Ideas
The Loft Blobitecture style is a fascinating architectural approach that emphasizes organic shapes and fluid forms. This style is characterized by its innovative use of natural materials, such as cork, combined with vibrant colors like rose. The design focuses on open spaces that create a sense of freedom and connection with the environment. It promotes sustainable practices, making it ideal for modern living. Explore the unique design ideas that blend aesthetics with functionality in the Loft Blobitecture style.
Exploring Organic Shapes in Loft Blobitecture Design
Organic shapes are a defining feature of Loft Blobitecture architecture. These flowing forms not only enhance the aesthetic appeal but also create a harmonious relationship with the surrounding environment. By incorporating curves and irregular shapes, architects can design spaces that feel more inviting and less rigid. This approach allows for innovative layouts that adapt to the needs of the inhabitants while providing a unique visual experience.
Prompt: Curved loft space, organic blob-like structures, natural wood accents, earthy color palette, soft warm lighting, cozy atmosphere, plush furnishings, rounded edges, irregular shapes, free-flowing curves, minimalist decor, industrial chic elements, exposed ductwork, polished concrete floors, reclaimed wood beams, lush greenery, hanging plants, airy open spaces, 1/1 composition, shallow depth of field, realistic textures, ambient occlusion.
Prompt: Curved loft space, organic blob-like structures, natural materials, reclaimed wood accents, earthy color palette, soft warm lighting, cozy atmosphere, minimalist decor, plush furnishings, rounded edges, irregular shapes, free-flowing curves, industrial chic elements, exposed ductwork, polished concrete floors, urban cityscape views, misty morning light, shallow depth of field, 1/1 composition, cinematic mood, realistic textures, ambient occlusion.
Utilizing Natural Materials in Architecture
Natural materials, such as cork, play a crucial role in Loft Blobitecture design. Cork is not only sustainable but also offers excellent insulation properties, making it an ideal choice for modern buildings. By using materials that are eco-friendly, architects can minimize their environmental impact while enhancing the aesthetic value of their designs. This commitment to natural materials reflects a growing trend toward sustainability in architecture.
Prompt: Earthy tones, reclaimed wood accents, natural stone walls, bamboo flooring, living green roofs, organic shapes, curved lines, sustainable design, eco-friendly materials, minimal carbon footprint, energy-efficient systems, solar panels, rainwater harvesting, lush vegetation, serene atmosphere, soft warm lighting, shallow depth of field, 3/4 composition, panoramic view, realistic textures, ambient occlusion.
Prompt: Earthy tones, reclaimed wood accents, natural stone walls, bamboo flooring, living green roofs, organic shapes, curved lines, sustainable design, eco-friendly materials, minimal carbon footprint, energy-efficient systems, solar panels, rainwater harvesting, lush vegetation, serene atmosphere, soft warm lighting, shallow depth of field, 3/4 composition, panoramic view, realistic textures, ambient occlusion.
Prompt: Earthy tones, reclaimed wood accents, natural stone walls, bamboo flooring, living green roofs, organic shapes, curved lines, sustainable design, eco-friendly materials, minimal carbon footprint, energy-efficient systems, solar panels, rainwater harvesting, lush vegetation, serene atmosphere, soft warm lighting, shallow depth of field, 3/4 composition, panoramic view, realistic textures, ambient occlusion.
Prompt: Earthy tones, reclaimed wood accents, natural stone walls, bamboo flooring, living green roofs, organic shapes, curved lines, sustainable design, eco-friendly materials, minimal carbon footprint, energy-efficient systems, solar panels, rainwater harvesting, lush vegetation, serene atmosphere, soft warm lighting, shallow depth of field, 3/4 composition, panoramic view, realistic textures, ambient occlusion.
Prompt: Earthy tones, reclaimed wood accents, natural stone walls, bamboo flooring, living green roofs, organic shapes, curved lines, sustainable design, eco-friendly materials, minimal carbon footprint, energy-efficient systems, solar panels, rainwater harvesting, lush vegetation, serene atmosphere, soft warm lighting, shallow depth of field, 3/4 composition, panoramic view, realistic textures, ambient occlusion.
Creating a Cohesive Color Palette for Your Design
The color palette in Loft Blobitecture design is essential for achieving a harmonious look. The use of rose and other earthy tones can evoke a sense of warmth and comfort. A well-thought-out color scheme can transform a space, making it feel more inviting and cohesive. By carefully selecting colors that complement the organic shapes and natural materials, designers can create an atmosphere that is both stylish and serene.
Prompt: Vibrant design studio, modern minimalist aesthetic, bold typography, pastel color scheme, soft peach tones, creamy whites, rich charcoal grays, deep blues, warm golden accents, natural textures, reclaimed wood, industrial metal, sleek glass surfaces, abstract geometric patterns, moody atmospheric lighting, shallow depth of field, 1/1 composition, realistic renderings, ambient occlusion.
Maximizing Open Spaces in Loft Blobitecture
Open spaces are a hallmark of Loft Blobitecture architecture. This design philosophy emphasizes the importance of fluid, interconnected areas that promote interaction and collaboration. By eliminating unnecessary walls, architects can create expansive environments that feel larger and more inviting. Open spaces also allow for natural light to flow freely, enhancing the overall ambiance and energy of the space.
Prompt: Airy loft interior, exposed ductwork, industrial chic decor, polished concrete floors, minimalist furniture, floor-to-ceiling windows, natural light pouring in, urban cityscape views, steel beams, reclaimed wood accents, modern art pieces, eclectic textiles, cozy reading nooks, flexible open layout, functional zones, flowing curves, organic shapes, futuristic ambiance, soft warm lighting, shallow depth of field, 1/1 composition, panoramic view, realistic textures, ambient occlusion.
Prompt: Airy loft interior, exposed ductwork, industrial chic decor, polished concrete floors, minimalist furniture, floor-to-ceiling windows, natural light pouring in, urban cityscape views, steel beams, reclaimed wood accents, modern art pieces, eclectic textiles, cozy reading nooks, flexible open layout, functional zones, flowing curves, organic shapes, futuristic ambiance, soft warm lighting, shallow depth of field, 1/1 composition, panoramic view, realistic textures, ambient occlusion.
Embracing Sustainable Design in Architecture
Sustainable design is at the forefront of Loft Blobitecture style. This approach encourages the use of eco-friendly materials and energy-efficient solutions to reduce the environmental footprint of buildings. By focusing on sustainability, architects can create spaces that not only meet the needs of their occupants but also contribute positively to the planet. This mindset is crucial for the future of architecture and urban development.
Prompt: Eco-friendly buildings, green roofs, solar panels, wind turbines, rainwater harvesting systems, recycled materials, low-carbon footprint, energy-efficient systems, natural ventilation, large windows, minimal waste generation, biophilic design, organic shapes, living walls, urban gardens, vibrant plant life, soft natural lighting, shallow depth of field, 3/4 composition, panoramic view, realistic textures, ambient occlusion.
Prompt: Eco-friendly buildings, green roofs, solar panels, wind turbines, rainwater harvesting systems, recycled materials, low-carbon footprint, energy-efficient systems, natural ventilation, large windows, minimal waste generation, biophilic design, organic shapes, living walls, urban gardens, vibrant plant life, soft natural lighting, shallow depth of field, 3/4 composition, panoramic view, realistic textures, ambient occlusion.
Prompt: Eco-friendly buildings, green roofs, solar panels, wind turbines, rainwater harvesting systems, recycled materials, low-carbon footprint, energy-efficient systems, natural ventilation, large windows, minimal waste generation, biophilic design, organic shapes, living walls, urban gardens, vibrant plant life, soft natural lighting, shallow depth of field, 3/4 composition, panoramic view, realistic textures, ambient occlusion.
Prompt: Eco-friendly buildings, green roofs, solar panels, wind turbines, rainwater harvesting systems, recycled materials, low-carbon footprint, energy-efficient systems, natural ventilation, large windows, minimal shading devices, optimized building orientation, passive design strategies, organic shapes, earthy tones, living walls, urban gardens, vibrant plant life, serene atmosphere, soft natural lighting, shallow depth of field, 3/4 composition, panoramic view, realistic textures, ambient occlusion.
Conclusion
In summary, the Loft Blobitecture style represents a bold and innovative approach to architecture that emphasizes organic shapes, natural materials, and sustainable design. This style is especially effective in creating open, inviting spaces that foster creativity and connection. By embracing these principles, architects can design buildings that are not only visually stunning but also environmentally responsible, making them ideal for modern urban living.
Want to quickly try loft design?
Let PromeAI help you quickly implement your designs!
Get Started For Free
Other related design ideas



