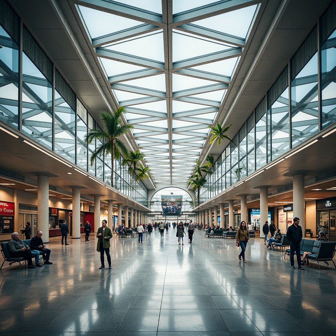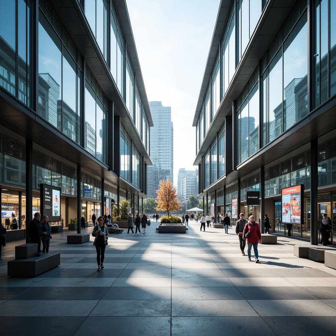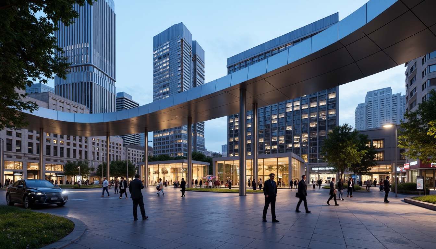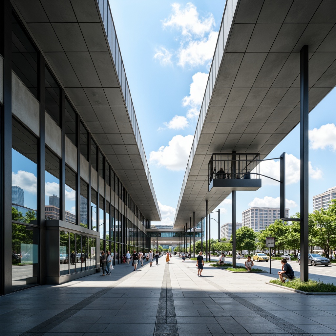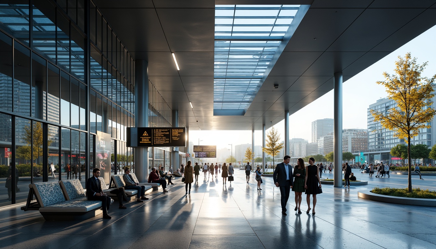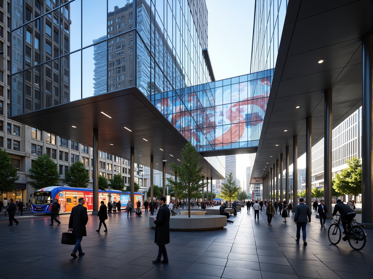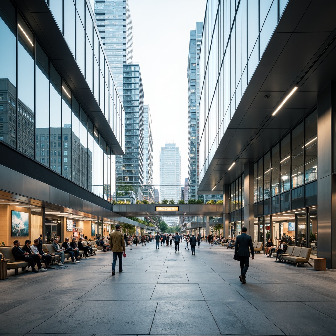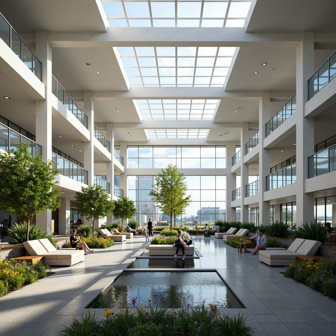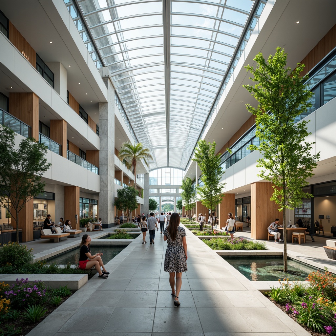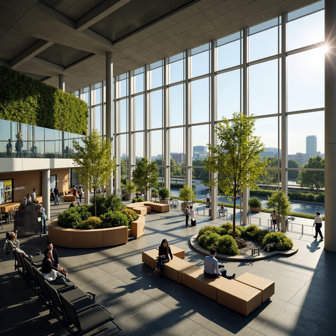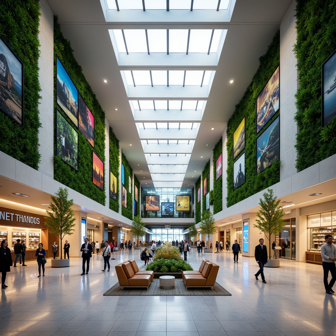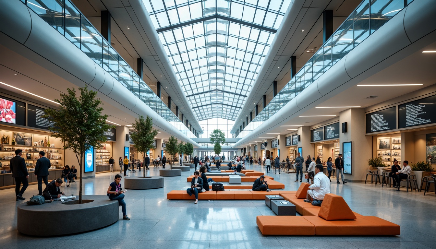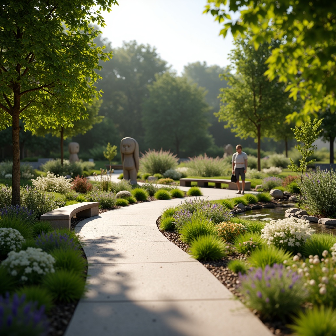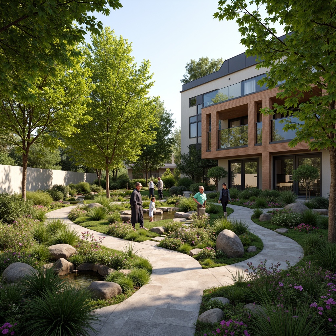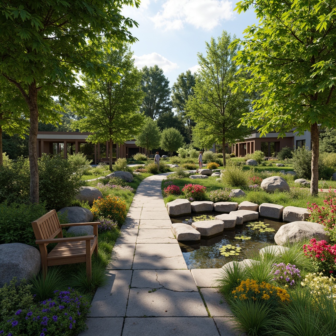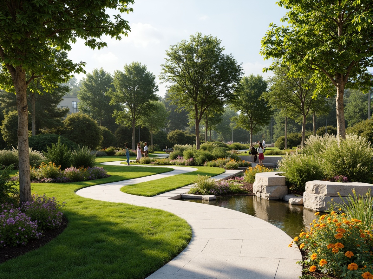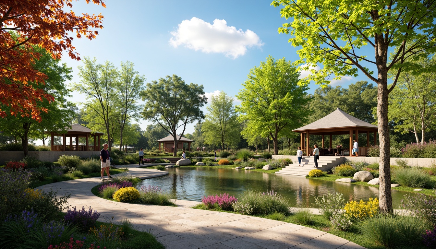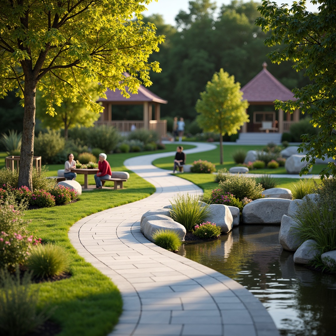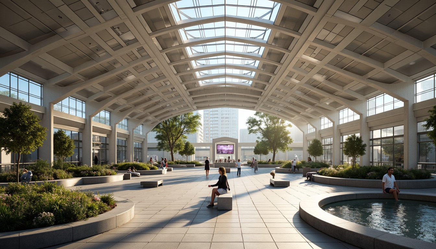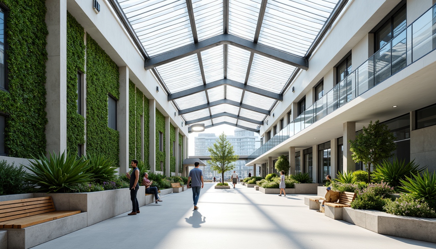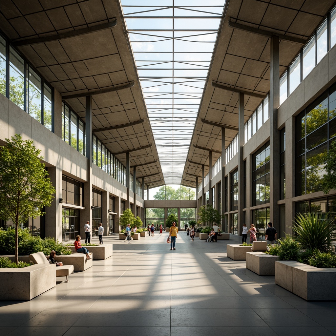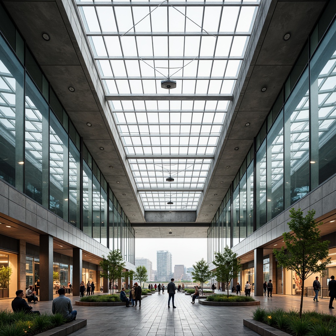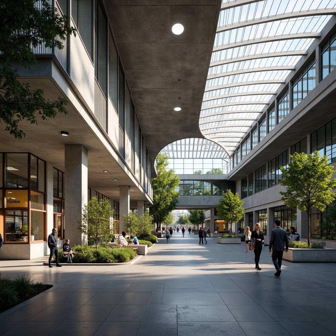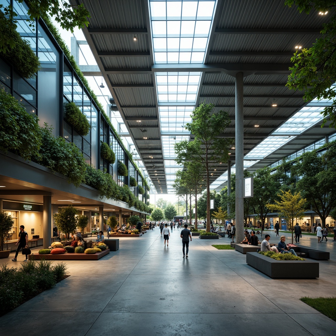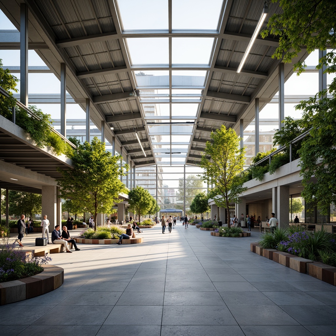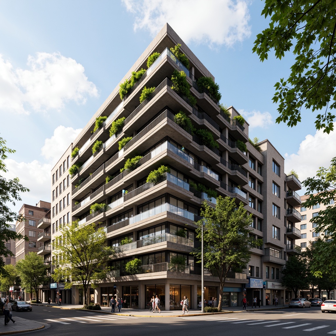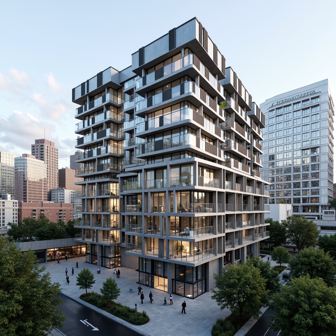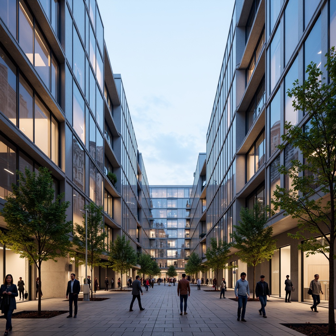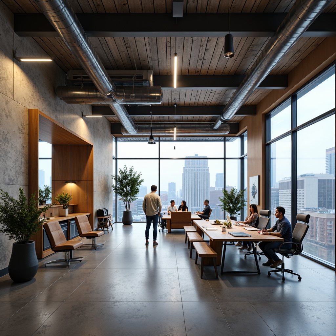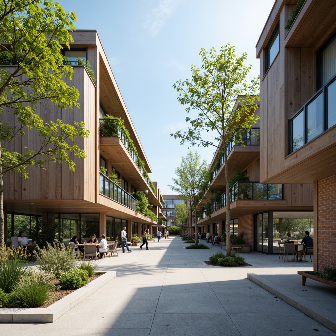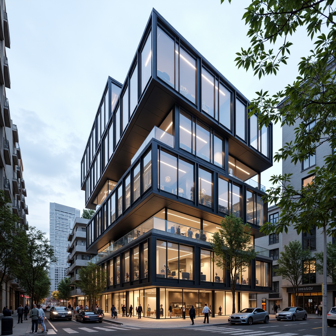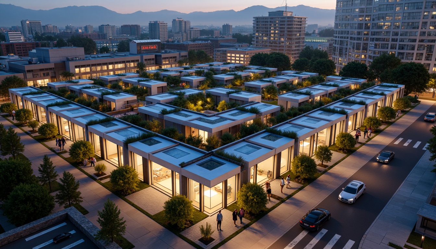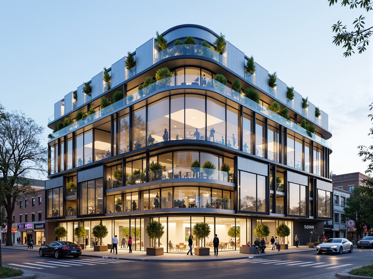दोस्तों को आमंत्रित करें और दोनों के लिए मुफ्त सिक्के प्राप्त करें
International Style Bus Station Building Design Ideas
The International Style of architecture emphasizes simplicity and functionality, creating stunning bus stations that are not only aesthetically pleasing but also highly functional. With a focus on glass materials, khaki colors, and landscaped settings, these bus stations promote open spaces and natural light. This design approach encourages a seamless connection between the built environment and the surrounding grassland, making for a welcoming transit experience. Explore these innovative design ideas to inspire your next project.
Incorporating Glass Facades in International Style Bus Stations
Glass facades are a hallmark of International Style architecture, allowing for transparency and light to flood the interior spaces. These facades not only enhance the aesthetic appeal but also create a sense of openness and connectivity with the environment. By using high-quality glass, these bus stations can provide unobstructed views of the surrounding landscapes, while also ensuring energy efficiency. The result is a modern and inviting space for commuters.
Prompt: Modern bus station, sleek glass facades, angular lines, minimalist design, steel frames, cantilevered roofs, natural light, airy atmosphere, urban landscape, bustling streets, vibrant city life, morning commute, rush hour scenes, blurred motion, shallow depth of field, 1/2 composition, symmetrical architecture, polished concrete floors, stainless steel benches, digital signage, real-time information displays, futuristic ambiance, soft cool lighting, ambient occlusion.
Prompt: Modern bus station, sleek glass facades, cantilevered roofs, minimalist design, urban landscape, bustling streets, vibrant city lights, stainless steel columns, polished concrete floors, futuristic architecture, curved lines, dynamic shapes, natural light diffusion, ambient illumination, shallow depth of field, 1/2 composition, realistic reflections, detailed textures.
Prompt: Modern bus station, sleek glass facades, minimalist architecture, cantilevered roofs, stainless steel columns, polished concrete floors, vibrant urban landscape, bustling streets, city skyline views, natural ventilation systems, energy-efficient design, LED lighting, futuristic aesthetic, angular lines, geometric patterns, reflective surfaces, shallow depth of field, 3/4 composition, panoramic view, realistic textures, ambient occlusion.
Prompt: Futuristic bus station, sleek glass facades, angular lines, modern international style, bustling urban setting, vibrant cityscape, morning rush hour, natural light pouring in, reflective surfaces, minimalist interior design, stainless steel accents, polished concrete floors, geometric patterned seating, futuristic digital signage, efficient ventilation systems, eco-friendly materials, panoramic views of surrounding skyscrapers, shallow depth of field, 3/4 composition, realistic textures, ambient occlusion.
Prompt: Modern bus station, sleek glass facades, minimalist design, angular lines, futuristic architecture, urban cityscape, busy streets, rush hour atmosphere, natural light pouring in, reflective surfaces, stainless steel columns, cantilevered roofs, curved lines, dynamic shapes, vibrant colors, abstract patterns, LED lighting displays, bustling pedestrian traffic, shallow depth of field, 1/1 composition, high contrast ratio, ambient occlusion.
Prompt: Modern bus station, international style, sleek glass facades, cantilevered roofs, minimalist design, stainless steel columns, polished concrete floors, bright natural light, airy atmosphere, urban landscape, busy streets, vibrant city life, dynamic angular lines, geometric shapes, futuristic ambiance, LED lighting systems, digital signage, real-time information displays, comfortable waiting areas, modern furniture, green roofs, sustainable energy solutions, rainwater harvesting systems, eco-friendly materials, shallow depth of field, 3/4 composition, panoramic view, realistic textures, ambient occlusion.
Designing Open Spaces for Enhanced Passenger Experience
Open spaces are crucial in International Style bus station designs, providing ample room for passengers to move freely and comfortably. The layout can incorporate waiting areas, ticketing kiosks, and information desks in a way that promotes easy navigation. By eliminating clutter and barriers, these spaces foster a welcoming atmosphere, encouraging social interaction and making the transit experience more enjoyable.
Prompt: Airy airport terminal, high ceilings, natural light, sleek modern architecture, minimalist design, comfortable seating areas, lush greenery, vibrant flowers, tranquil water features, ample power outlets, free Wi-Fi, clear signage, efficient wayfinding, spacious walkways, gentle ambient lighting, shallow depth of field, 3/4 composition, panoramic view, realistic textures, ambient occlusion.
Prompt: Modern airport terminal, vast open areas, natural light influx, sleek glass ceilings, minimalist design, comfortable seating zones, lush greenery, vibrant flowers, soothing water features, calming soundscapes, efficient wayfinding systems, clear signage, intuitive navigation, spacious security checkpoints, airy retail spaces, eclectic dining options, relaxing lounge areas, warm wooden accents, soft diffused lighting, shallow depth of field, 3/4 composition, panoramic view, realistic textures, ambient occlusion.
Prompt: Modern airport terminal, spacious interiors, high ceilings, natural light pouring in, sleek metallic columns, minimalist design, comfortable seating areas, vibrant green walls, living trees, airy atmosphere, soft warm lighting, shallow depth of field, 3/4 composition, panoramic view, realistic textures, ambient occlusion, futuristic architecture, dynamic digital displays, interactive information kiosks, automated ticketing systems, efficient security checkpoints, ample power outlets, complimentary Wi-Fi zones, diverse retail and dining options, open-air observation decks, stunning cityscape views.
Prompt: Airy airport terminals, modern minimalistic architecture, spacious atriums, natural light infiltration, sleek glass roofs, polished marble floors, comfortable seating areas, lush green walls, vibrant colorful art installations, dynamic digital displays, clear signage systems, efficient wayfinding, ample power outlets, free Wi-Fi zones, luxurious lounges, gourmet food courts, diverse retail shops, panoramic views of airfields, soft warm lighting, shallow depth of field, 3/4 composition, realistic textures.
Prompt: Modern airport terminal, expansive open areas, natural light pouring in, sleek glass roofs, minimalist seating zones, vibrant colorful accents, dynamic digital displays, real-time flight information boards, spacious security checkpoints, efficient baggage claim systems, diverse retail and dining options, airy corridors, high ceilings, polished marble floors, sophisticated architectural details, bustling atmosphere, warm ambient lighting, shallow depth of field, 3/4 composition, panoramic views.
Integrating Landscaping for a Harmonious Environment
Landscaping plays an essential role in enhancing the overall aesthetic of International Style bus stations. By incorporating greenery, such as grasslands and shrubbery, these designs create a natural buffer between the built environment and the urban landscape. This integration not only beautifies the space but also contributes to environmental sustainability, promoting biodiversity and improving air quality around the station.
Prompt: Serenely curved walkways, lush green lawns, vibrant blooming flowers, natural stone benches, artistic sculptures, tranquil water features, eco-friendly rain gardens, native plant species, sustainable irrigation systems, organic mulch, soft warm lighting, shallow depth of field, 3/4 composition, panoramic view, realistic textures, ambient occlusion, harmonious color palette, soothing soundscapes.
Prompt: Serenity garden, lush greenery, vibrant flowers, meandering pathways, natural stone walls, tranquil water features, wooden benches, soothing bird songs, warm sunlight, soft diffused lighting, shallow depth of field, 3/4 composition, panoramic view, realistic textures, ambient occlusion, harmonious coexistence, eco-friendly materials, sustainable design principles, organic forms, curved lines, minimal ornamentation, natural color palette.
Prompt: Serene natural surroundings, lush greenery, vibrant flowers, meandering pathways, ornamental water features, rustic wooden benches, eco-friendly materials, sustainable landscaping solutions, native plant species, blooming gardens, warm sunny day, soft diffused lighting, shallow depth of field, 3/4 composition, panoramic view, realistic textures, ambient occlusion, harmonious color palette, organic shapes, natural stone formations.
Prompt: Serenely curved pathways, lush green lawns, vibrantly colored flowers, intricately designed water features, natural stone retaining walls, wooden benches, eco-friendly plant species, ambient bird sounds, warm sunny day, soft diffused lighting, shallow depth of field, 3/4 composition, panoramic view, realistic textures, ambient occlusion, harmonious color palette, blending architecture with nature, organic forms, sustainable materials, minimalist design, maximizing natural light, optimized ventilation systems.
Prompt: Serenity lake, lush greenery, vibrant flowers, walking paths, wooden benches, natural stone walls, rustic gazebos, water features, modern sculptures, eco-friendly materials, sustainable irrigation systems, blooming trees, sunny day, soft warm lighting, shallow depth of field, 3/4 composition, panoramic view, realistic textures, ambient occlusion.
Prompt: Serenely curved walkways, lush green lawns, vibrant flowerbeds, tranquil water features, natural stone retaining walls, wooden benches, rustic gazebos, meandering streams, native plant species, birdhouses, wind chimes, soft warm lighting, shallow depth of field, 3/4 composition, panoramic view, realistic textures, ambient occlusion.
Maximizing Natural Light in Bus Station Design
Natural light is a pivotal element in the design of International Style bus stations. Large windows, skylights, and glass walls allow sunlight to pour into the space, creating a bright and inviting atmosphere. This not only improves the mood of passengers but also reduces the need for artificial lighting, leading to energy savings. Thoughtful placement of these features can transform the bus station into a vibrant hub of activity.
Prompt: Vibrant bus station, spacious waiting area, high ceilings, clerestory windows, skylights, transparent roofs, glass facades, minimalist columns, open floor plan, reflective flooring, bright color scheme, modern architecture, angular lines, green roofs, solar panels, energy-efficient systems, natural ventilation, airy atmosphere, soft warm lighting, shallow depth of field, 3/4 composition, panoramic view.
Prompt: Spacious bus station, high ceilings, clerestory windows, transparent roofs, skylights, solar tubes, reflective surfaces, minimalist design, open floor plans, curved lines, stainless steel benches, natural stone flooring, green walls, urban landscape views, morning sunlight, soft warm lighting, shallow depth of field, 1/1 composition, realistic textures, ambient occlusion.
Prompt: Spacious bus station, high ceilings, large skylights, clerestory windows, transparent roofs, minimalist interior design, light-colored flooring, reflective surfaces, sleek metal columns, cantilevered rooflines, vertical green walls, lush indoor plants, natural stone accents, warm wooden benches, panoramic views, shallow depth of field, 1/1 composition, soft diffused lighting, ambient occlusion.
Prompt: Spacious bus station interior, high ceilings, clerestory windows, skylights, translucent roofing, natural stone flooring, steel beams, minimalist architecture, open waiting areas, comfortable seating, green walls, living plants, abundant daylight, soft warm lighting, shallow depth of field, 3/4 composition, panoramic view, realistic textures, ambient occlusion.
Prompt: Spacious bus station, high ceilings, large windows, transparent roofs, clerestory windows, natural ventilation systems, skylights, diffused lighting, bright interior spaces, minimalist design, modern architecture, steel beams, concrete floors, urban landscape views, cityscape backgrounds, busy street scenes, pedestrian traffic, public art installations, green walls, living roofs, solar panels, energy-efficient systems, warm color schemes, inviting atmosphere, shallow depth of field, 1/2 composition, softbox lighting, realistic textures.
Prompt: Modern bus station, curved rooflines, clerestory windows, skylights, transparent fa\u00e7ade, cantilevered canopies, minimal structural columns, open floor plan, reflective flooring, polished concrete surfaces, green walls, living roofs, lush vegetation, natural ventilation systems, solar tubes, diffused lighting, ambient illumination, 1/1 composition, shallow depth of field, realistic textures, soft warm lighting.
Prompt: Modern bus station, large glass roofs, clerestory windows, translucent panels, minimal obstructions, open floor plan, reflective surfaces, polished concrete floors, steel beams, exposed ductwork, natural ventilation systems, abundant greenery, lush plants, living walls, skylights, solar tubes, LED lighting, soft warm ambiance, shallow depth of field, 1/1 composition, realistic textures, ambient occlusion.
Prompt: \Vibrant bus station, spacious open architecture, high ceilings, clerestory windows, skylights, translucent roofing, natural stone flooring, sleek metal beams, modern minimalist design, energy-efficient LED lighting, green roofs, living walls, lush greenery, urban landscape, sunny day, soft warm lighting, shallow depth of field, 3/4 composition, panoramic view, realistic textures, ambient occlusion.\Let me know if you need any adjustments!
The Benefits of Modular Design in Architecture
Modular design is increasingly popular in the construction of International Style bus stations, allowing for flexibility and efficiency. This approach enables architects to create prefabricated components that can be easily assembled on-site, reducing construction time and costs. Furthermore, modular designs can be adapted to various locations and site conditions, making them a versatile solution for modern transportation needs.
Prompt: Modular building, prefabricated components, sustainable materials, modern industrial aesthetic, repetitive grid structure, sleek metal frames, minimalist detailing, flexible interior layouts, adaptable floor plans, cost-effective construction methods, reduced waste generation, accelerated project timelines, improved quality control, enhanced durability, easy maintenance access, vibrant urban surroundings, bustling city streets, pedestrians walking by, sunny day with light clouds, soft warm lighting, shallow depth of field, 3/4 composition, realistic textures, ambient occlusion.
Prompt: Modular building, modern architecture, sustainable design, repetitive modules, prefabricated components, industrial materials, steel frames, glass facades, minimal ornamentation, functional simplicity, efficient construction, reduced waste, accelerated assembly, flexible layouts, adaptable spaces, natural lighting, ventilation systems, energy efficiency, eco-friendly materials, urban planning, city skylines, metropolitan views, contemporary aesthetic, clean lines, rectangular forms, 3/4 composition, high-angle shot, softbox lighting, ambient occlusion.
Prompt: Modular futuristic buildings, sleek metal fa\u00e7ades, large glass panels, minimal ornamentation, functional simplicity, efficient floor plans, repetitive structural elements, cost-effective construction methods, sustainable building materials, reduced waste generation, increased flexibility, easy disassembly, recyclable components, urban planning integration, pedestrian-friendly streetscapes, vibrant public art installations, dynamic LED lighting systems, 3/4 composition, shallow depth of field, realistic textures, ambient occlusion.
Prompt: Modular, prefabricated buildings, sustainable materials, energy-efficient systems, flexible layouts, adaptable structures, modern minimalist aesthetic, industrial chic accents, exposed ductwork, polished concrete floors, abundant natural light, floor-to-ceiling windows, modular furniture, collaborative workspaces, innovative acoustic solutions, dynamic LED lighting, futuristic ambiance, urban cityscape views, bustling metropolitan atmosphere.
Prompt: Modular buildings, interconnected units, sustainable materials, green roofs, natural ventilation systems, abundant daylight, open floor plans, flexible layouts, moveable walls, adaptive reuse, energy-efficient systems, recyclable components, minimalist aesthetics, industrial chic, exposed ductwork, polished concrete floors, sleek metal accents, vibrant color schemes, dynamic spatial arrangements, shallow depth of field, 1/1 composition, realistic textures, ambient occlusion.
Prompt: Modern modular buildings, sustainable materials, sleek metal frames, glass facades, minimalist interior design, open floor plans, natural light, airy atmosphere, flexible layouts, easy reconfiguration, reduced construction waste, accelerated project timelines, cost-effective solutions, prefabricated components, industrial chic aesthetic, urban cityscape, busy streets, contemporary architecture, innovative building techniques, 3/4 composition, shallow depth of field, realistic textures.
Prompt: Modular buildings, interconnected units, flexible layout, adaptable spaces, sustainable materials, energy-efficient systems, green roofs, living walls, natural ventilation, abundant daylight, modern minimalist aesthetic, clean lines, simple shapes, industrial chic atmosphere, urban cityscape, bustling streets, vibrant nightlife, soft warm lighting, shallow depth of field, 3/4 composition, panoramic view, realistic textures, ambient occlusion.
Prompt: Modern modular buildings, sustainable materials, green roofs, vertical gardens, sleek metal frames, large glass panels, natural light, airy interiors, open floor plans, flexible layouts, adaptive reuse, energy efficiency, reduced waste, speedy construction, cost-effective solutions, urban renewal projects, revitalized neighborhoods, vibrant street art, pedestrian-friendly streets, community engagement spaces, public art installations, dynamic cityscapes, futuristic architecture, innovative building systems, advanced manufacturing technologies.
Conclusion
In summary, the International Style of architecture offers a range of benefits for bus station design, including the use of glass facades, open spaces, and integrated landscaping. These elements not only enhance the visual appeal of the stations but also improve functionality and passenger experience. By maximizing natural light and utilizing modular design techniques, architects can create efficient and inviting transit hubs that meet the demands of modern urban environments.
Want to quickly try bus-station design?
Let PromeAI help you quickly implement your designs!
Get Started For Free
Other related design ideas

International Style Bus Station Building Design Ideas

International Style Bus Station Building Design Ideas

International Style Bus Station Building Design Ideas

International Style Bus Station Building Design Ideas

International Style Bus Station Building Design Ideas

International Style Bus Station Building Design Ideas


