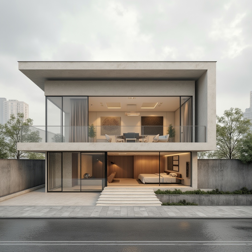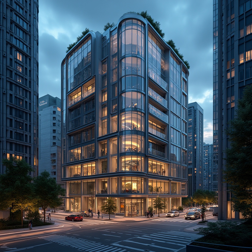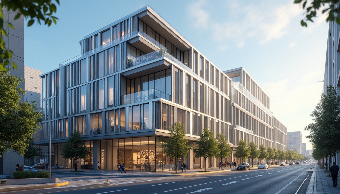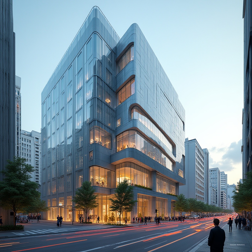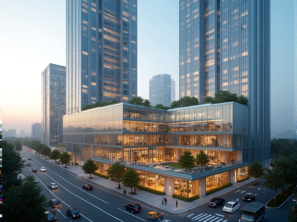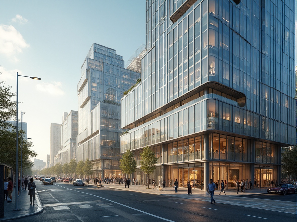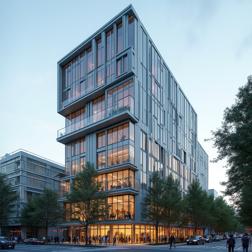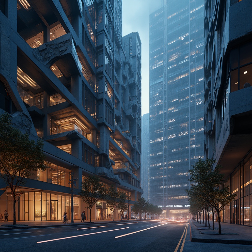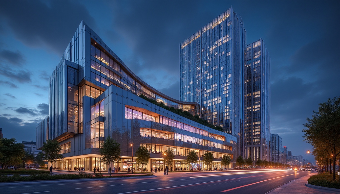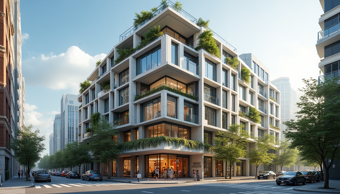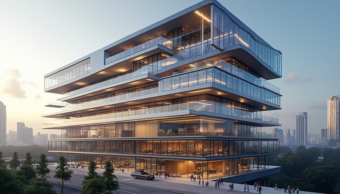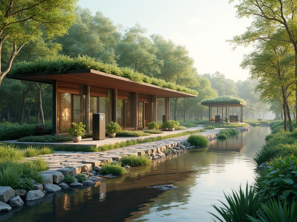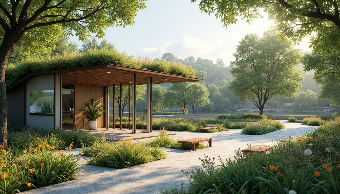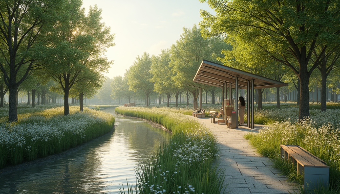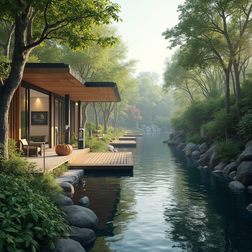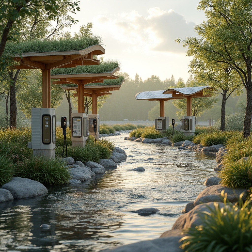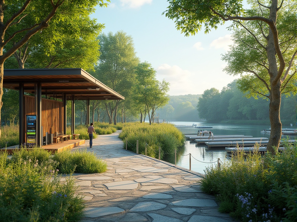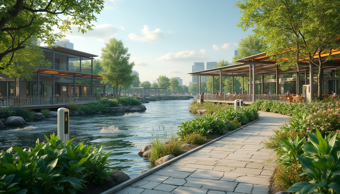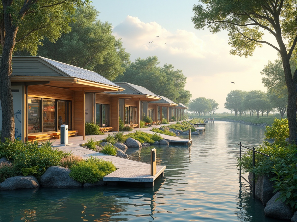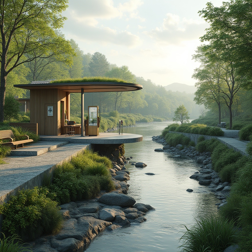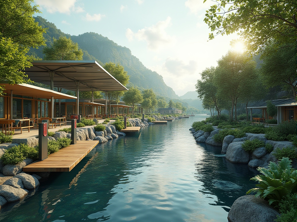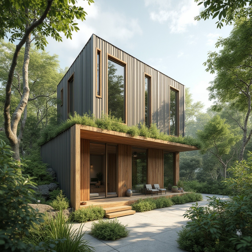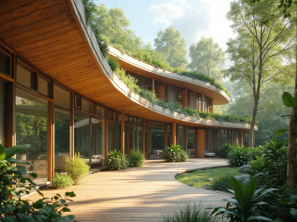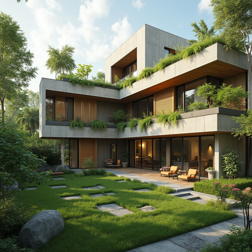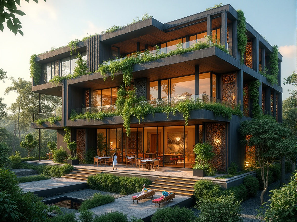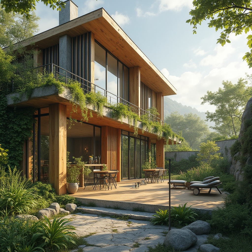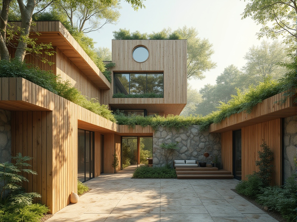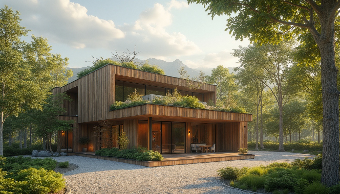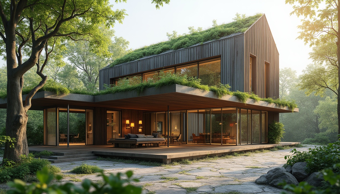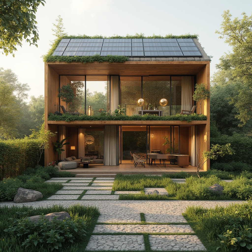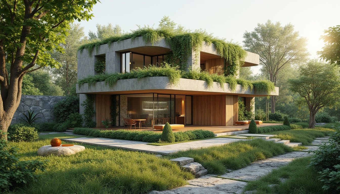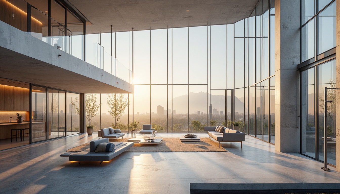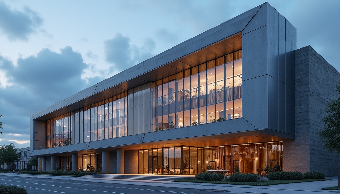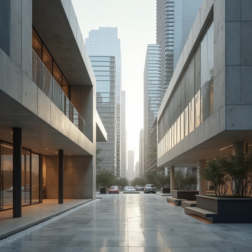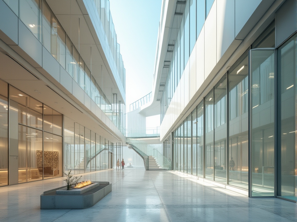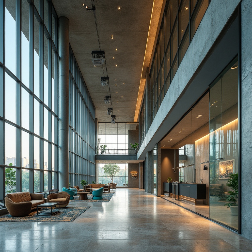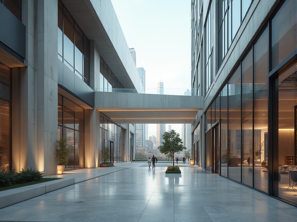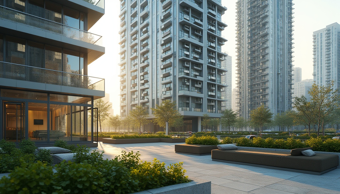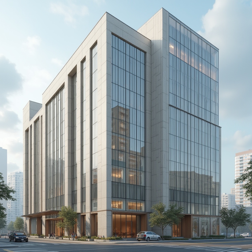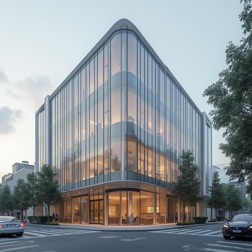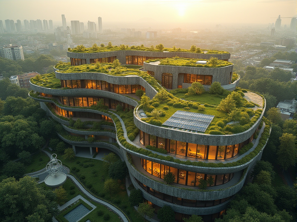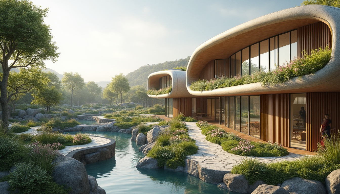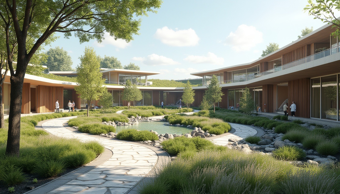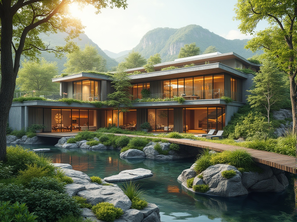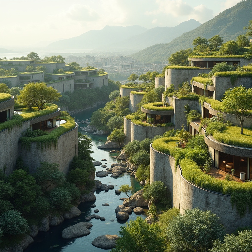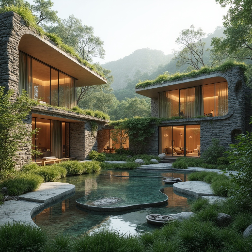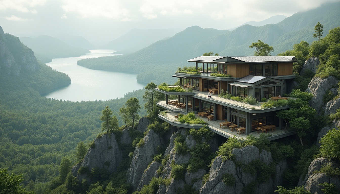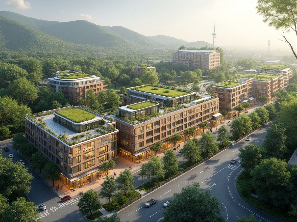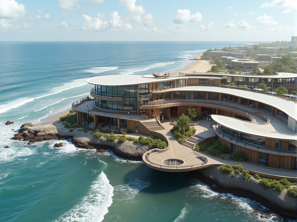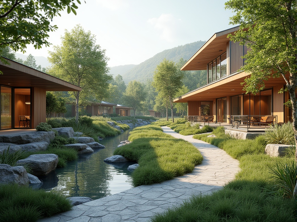दोस्तों को आमंत्रित करें और दोनों के लिए मुफ्त सिक्के प्राप्त करें
International Style Building Design Ideas
The International Style is a significant architectural movement that emerged in the early 20th century, characterized by its emphasis on volume over mass, the use of industrial materials, and a rejection of ornamentation. This style is particularly well-suited for modern buildings, such as charging stations, where functionality meets aesthetic appeal. In this collection, we explore over 50 design ideas that incorporate elements like sand materials, chocolate colors, and riverbank settings, showcasing how these features can enhance the overall architectural experience.
Innovative Facade Design for International Style Buildings
Facade design plays a crucial role in defining the character of International Style buildings. With a focus on clean lines and minimalistic aesthetics, the facade often utilizes large glass panels and concrete structures. This approach not only enhances the visual appeal but also allows for natural light to permeate the interior spaces. By integrating sustainable materials, architects can create facades that are both striking and environmentally friendly, making them ideal for modern charging stations.
Prompt: Sleek international style buildings, modern minimalist facade, large glass surfaces, steel frames, cantilevered balconies, futuristic LED lighting, dynamic diagonal lines, reflective aluminum panels, double-glazed windows, energy-efficient systems, green roofs, rainwater harvesting systems, urban cityscape, busy streets, cosmopolitan atmosphere, dramatic nighttime illumination, shallow depth of field, 2/3 composition, realistic reflections, ambient occlusion.
Prompt: Modern international style building, sleek glass facade, metallic frames, minimalist ornamentation, bold rectangular forms, cantilevered roofs, open floor plans, column-free interior spaces, advanced solar shading systems, double-glazed windows, energy-efficient insulation, futuristic LED lighting, urban cityscape background, busy street scene, morning sunlight, shallow depth of field, 2/3 composition, realistic reflections, ambient occlusion.
Prompt: Sleek international style building, modern curved facade, reflective glass surfaces, minimalist design, geometric patterns, metallic accents, LED lighting system, futuristic aesthetic, urban cityscape, busy streets, contemporary architecture, double-glazed windows, cantilevered balconies, angular lines, innovative materials, sustainable energy solutions, green roofs, eco-friendly features, vibrant colorful accents, intricate textures, shallow depth of field, 3/4 composition, panoramic view, realistic rendering.
Prompt: Glass curtain walls, minimalist steel frames, sleek aluminum panels, cantilevered floors, geometric patterns, LED lighting systems, futuristic aesthetics, high-rise structures, urban skyscrapers, cityscape views, bustling streets, morning sunlight, soft shadows, 1/2 composition, symmetrical balance, realistic reflections, ambient occlusion, modern materials, energy-efficient systems, green roofs, innovative glazing technologies, dynamic exterior illumination, international architectural style.
Prompt: Glass curtain walls, sleek metallic frames, modern minimalist aesthetic, clean lines, rectangular forms, neutral color palette, high-performance materials, energy-efficient systems, solar shading devices, cantilevered canopies, LED lighting installations, futuristic ambiance, urban cityscape, bustling streets, cosmopolitan atmosphere, morning sunlight, soft warm glow, shallow depth of field, 2/3 composition, symmetrical balance, realistic reflections.
Prompt: Sleek international style building, modern angular fa\u00e7ade, reflective glass surfaces, cantilevered balconies, minimalist ornamentation, clean lines, neutral color palette, steel frame structure, double-glazed windows, sliding doors, LED lighting installations, urban cityscape, bustling streets, crowded sidewalks, sunny day, high-contrast lighting, shallow depth of field, 1/1 composition, symmetrical view, realistic reflections, ambient occlusion.
Prompt: Sleek international style buildings, dynamic facade systems, futuristic LED lights, irregular geometric patterns, reflective glass surfaces, metallic materials, modern minimalist aesthetic, cantilevered structures, open floor plans, high-rise architecture, urban cityscape, bustling streets, cosmopolitan atmosphere, dramatic nighttime lighting, shallow depth of field, 1/1 composition, realistic textures, ambient occlusion.
Prompt: Contemporary international style buildings, sleek glass facades, minimalist ornamentation, metallic accents, dynamic LED lighting, angular geometric patterns, bold color contrasts, cantilevered structures, open floor plans, double-height ceilings, spacious atriums, natural stone cladding, precision-engineered details, futuristic materials, high-performance glazing, energy-efficient systems, urban cityscape, bustling streets, vibrant nightlife, dramatic skyline views, 1/1 composition, wide-angle lens, crystal-clear reflections, realistic shading.
Prompt: Sleek international style building, modern minimalist facade, large glass windows, aluminum frames, reflective surfaces, angular lines, cantilevered balconies, green roofs, living walls, vertical gardens, urban landscape, bustling city streets, vibrant street art, sunny day, soft warm lighting, shallow depth of field, 3/4 composition, panoramic view, realistic textures, ambient occlusion.
Prompt: Contemporary international style building, sleek glass facade, angular metallic frames, minimalist ornamentation, cantilevered floors, open floor plans, spacious atriums, modern LED lighting systems, energy-efficient windows, double-glazed insulation, solar shading devices, futuristic skyscraper, urban cityscape, bustling metropolitan area, warm sunny day, soft natural light, shallow depth of field, 3/4 composition, realistic reflections, ambient occlusion.
Landscaping Ideas for Riverbank Charging Stations
Landscaping is essential in creating a harmonious relationship between architecture and nature, especially for buildings located near riverbanks. Thoughtful landscaping can enhance the beauty of International Style buildings while providing functional outdoor spaces. Incorporating native plants and sustainable practices can help maintain the ecological balance, making the site more inviting for users. This approach not only beautifies the area but also promotes environmental stewardship.
Prompt: Riverbank charging station, modern minimalist design, green roofs, solar panels, eco-friendly materials, natural stone walkways, lush vegetation, riparian plants, serene waterfront views, tranquil atmosphere, gentle river flow, soft warm lighting, shallow depth of field, 3/4 composition, panoramic view, realistic textures, ambient occlusion.
Prompt: Riverbank charging stations, modern sleek design, solar panels, eco-friendly materials, green roofs, innovative cooling systems, shaded outdoor spaces, misting systems, lush vegetation, native plants, wildflowers, meandering paths, wooden benches, scenic views, tranquil atmosphere, natural stone walls, gentle water features, soft warm lighting, 3/4 composition, panoramic view, realistic textures, ambient occlusion.
Prompt: Scenic riverbank, lush green vegetation, blooming flowers, tranquil water reflections, modern charging stations, sleek metal canopies, solar panels, energy-efficient lighting, natural stone pathways, wooden benches, educational signage, native plant species, riparian zone restoration, eco-friendly materials, minimalist design, shallow depth of field, 1/1 composition, soft warm lighting, realistic textures, ambient occlusion.
Prompt: Riverbank charging station, serene waterfront, lush greenery, native plants, natural stone walls, wooden docks, modern minimalist architecture, solar panels, energy-efficient systems, eco-friendly materials, shaded outdoor spaces, misting systems, tranquil ambiance, soft warm lighting, shallow depth of field, 3/4 composition, panoramic view, realistic textures, ambient occlusion.
Prompt: Riverbank charging stations, eco-friendly infrastructure, solar panel canopies, green roofs, native plant species, natural stone paving, wooden decks, scenic river views, serene atmosphere, soft warm lighting, shallow depth of field, 3/4 composition, panoramic view, realistic textures, ambient occlusion, meandering walkways, public art installations, educational signage, water feature integration, sustainable materials, modern architecture, minimalist design.
Prompt: Riverbank charging station, lush greenery, native plants, wildflowers, meandering pathways, wooden docks, metal pergolas, solar panels, modern minimalist design, eco-friendly materials, energy-efficient systems, serene river views, gentle water flows, soft natural lighting, 1/1 composition, realistic textures, ambient occlusion.
Prompt: Riverbank charging station, lush greenery, native aquatic plants, meandering walkways, wooden docks, steel bridges, modern minimalist architecture, solar panels, sleek metal canopies, natural stone seating areas, eco-friendly materials, vibrant color accents, dynamic lighting systems, shallow water features, scenic overlooks, serene atmosphere, warm sunny day, soft natural textures, 3/4 composition, panoramic views.
Prompt: Riverbank charging station, modern eco-friendly design, solar panels, green roofs, native plant species, riparian zone vegetation, winding walking paths, benches with built-in USB ports, soft ambient lighting, shallow water features, natural stone seating areas, wooden docks, sailboat-inspired architecture, nautical-themed signage, serene river views, warm sunny day, gentle breeze, 3/4 composition, panoramic view, realistic textures, ambient occlusion.
Prompt: Riverbank charging station, modern minimalist design, green roofs, solar panels, eco-friendly materials, sustainable energy solutions, serene waterfront views, gentle river flow, lush vegetation, native plants, natural stone walkways, wooden benches, scenic overlooks, calm atmosphere, soft warm lighting, shallow depth of field, 3/4 composition, panoramic view, realistic textures, ambient occlusion.Please let me know if this meets your requirements or if you need any further adjustments!
Prompt: Rustic riverbank, serene water flow, lush greenery, native plants, wooden docks, charging station pavilions, modern LED lighting, sleek metal canopies, eco-friendly materials, sustainable energy solutions, solar panels, wind turbines, water conservation systems, green roofs, innovative cooling technologies, shaded outdoor spaces, misting systems, natural stone pathways, river rock formations, gentle slopes, panoramic views, realistic textures, ambient occlusion.
Utilizing Sustainable Materials in Architecture Design
Sustainable materials are at the forefront of modern architecture, particularly in the International Style. By using materials like recycled concrete, bamboo, and eco-friendly finishes, architects can reduce the environmental impact of their designs. This commitment to sustainability not only benefits the planet but also appeals to a growing demographic of eco-conscious consumers. Incorporating these materials into charging station designs can create a positive impression and promote a greener future.
Prompt: Eco-friendly building, recycled metal fa\u00e7ade, reclaimed wood accents, low-carbon concrete foundation, solar panel roofing, green roof system, rainwater harvesting system, organic gardening area, natural ventilation systems, energy-efficient windows, minimalist interior design, repurposed industrial materials, bamboo flooring, living walls, biophilic architecture, abundant natural light, soft diffused lighting, shallow depth of field, 1/1 composition, realistic textures, ambient occlusion.
Prompt: Eco-friendly building, reclaimed wood accents, low-carbon footprint, green roofs, living walls, solar panels, wind turbines, rainwater harvesting systems, natural ventilation, large windows, clerestory windows, skylights, bamboo flooring, recycled glass surfaces, FSC-certified wood, earthy color palette, organic shapes, curved lines, minimalist design, maximized daylight, soft diffused lighting, 1/2 composition, shallow depth of field, realistic textures, ambient occlusion.
Prompt: Eco-friendly buildings, green roofs, living walls, solar panels, wind turbines, rainwater harvesting systems, recycled metal facades, low-carbon concrete, FSC-certified wood, bamboo flooring, natural stone walls, energy-efficient glazing, double-glazed windows, thermal insulation, minimalist design, optimized building orientation, passive ventilation systems, shaded outdoor spaces, misting systems, organic gardens, native plant species, vibrant colorful textiles, intricate geometric motifs, warm ambient lighting, shallow depth of field, 3/4 composition, panoramic view, realistic textures, ambient occlusion.
Prompt: Eco-friendly building, recycled metal fa\u00e7ade, living green walls, solar panels, wind turbines, rainwater harvesting systems, natural stone flooring, reclaimed wood accents, low-carbon concrete, bamboo roofing, organic gardens, urban agriculture, vertical farming, misting systems, shaded outdoor spaces, modern minimalist design, angular lines, sleek glass surfaces, vibrant colorful textiles, intricate geometric motifs, soft warm lighting, shallow depth of field, 3/4 composition, panoramic view, realistic textures, ambient occlusion.
Prompt: Eco-friendly building, reclaimed wood accents, living green walls, recycled metal structures, low-carbon concrete foundations, solar panels, wind turbines, rainwater harvesting systems, green roofs, bamboo flooring, natural fiber textiles, organic paints, FSC-certified wood, energy-efficient glazing, minimalist design, abundant natural light, soft warm ambiance, shallow depth of field, 3/4 composition, panoramic view, realistic textures, ambient occlusion.
Prompt: Eco-friendly buildings, reclaimed wood facades, bamboo flooring, low-carbon concrete structures, green roofs, living walls, solar panels, wind turbines, rainwater harvesting systems, recycled glass surfaces, FSC-certified timber, natural ventilation systems, energy-efficient windows, double-glazed insulation, passive house design, minimalist decor, earthy color palette, abundant natural light, soft diffused lighting, shallow depth of field, 3/4 composition, realistic textures, ambient occlusion.
Prompt: Eco-friendly building, reclaimed wood accents, low-carbon footprint, green roofs, living walls, solar panels, wind turbines, rainwater harvesting systems, recycled glass facades, bamboo flooring, natural fiber textiles, organic paint finishes, energy-efficient LED lighting, minimalist design, open floor plans, clerestory windows, passive ventilation systems, maximized natural daylight, warm earthy color palette, ambient occlusion, realistic textures, 1/1 composition, soft focus blur.
Prompt: Eco-friendly building, recycled metal fa\u00e7ade, reclaimed wood accents, low-carbon concrete foundation, solar panel roofing, green roofs, living walls, rainwater harvesting systems, natural ventilation, minimalist interior design, organic textures, earthy color palette, ambient lighting, shallow depth of field, 1/1 composition, realistic rendering, soft focus effect.
Prompt: Eco-friendly building, reclaimed wood, bamboo flooring, recycled glass walls, solar panels, green roofs, living walls, rainwater harvesting systems, low-carbon concrete, FSC-certified timber, natural stone facades, minimalist design, energy-efficient windows, insulation materials, passive house standards, earthy color palette, organic textures, abundant natural light, soft warm ambiance, shallow depth of field, 1/1 composition, realistic renderings.
Prompt: Eco-friendly buildings, green roofs, living walls, recycled metal structures, low-carbon concrete, FSC-certified wood, bamboo facades, solar panels, wind turbines, rainwater harvesting systems, grey water reuse, organic gardens, urban agriculture, vertical farming, natural ventilation systems, large overhangs, shading devices, double-glazed windows, thermal mass, radiant floor heating, clerestory windows, open-plan interiors, minimalist decor, reclaimed wood furniture, low-VOC paints, bamboo flooring, cork insulation, sedum roofs, green screens, trellis structures, natural stone walls, earthy color palette, soft warm lighting, 1/1 composition, realistic textures, ambient occlusion.
Creating a Cohesive Color Palette for Modern Buildings
A well-thought-out color palette is essential in achieving the desired aesthetic for International Style buildings. The use of chocolate colors can add warmth and sophistication, while sand materials can provide a natural, earthy feel. By carefully selecting colors that complement the surrounding environment, architects can create a cohesive look that enhances the overall design. This attention to detail is particularly important for charging stations, where first impressions matter.
Prompt: Modern architecture, sleek glass facades, metallic accents, monochromatic color scheme, neutral tones, soft pastels, earthy undertones, urban landscape, cityscape views, morning sunlight, warm ambient lighting, shallow depth of field, 3/4 composition, minimalist design, clean lines, geometric shapes, industrial materials, exposed concrete, polished wood floors, matte finishes, subtle texture variations, realistic reflections.
Prompt: Modern architecture, sleek glass fa\u00e7ades, metallic accents, neutral tones, beige concrete, industrial chic, urban landscape, city skyline, cloudy day, soft diffused lighting, shallow depth of field, 3/4 composition, minimalist design, monochromatic color scheme, pastel hues, earthy undertones, warm beige, cool grays, accent walls, bold typography, clean lines, geometric patterns, abstract art pieces, luxurious interior finishes.
Prompt: Modern building facade, sleek glass surfaces, metallic accents, minimalist design, urban cityscape, cloudy blue sky, natural stone walls, industrial chic aesthetic, exposed concrete columns, polished steel beams, monochromatic color scheme, neutral tones, creamy whites, dark grays, bold accent colors, LED lighting, evening ambiance, shallow depth of field, 2/3 composition, realistic textures, ambient occlusion.
Prompt: Sleek modern architecture, urban cityscape, neutral color scheme, monochromatic tones, industrial materials, exposed concrete walls, metallic accents, glass facades, minimalist decor, subtle texture contrasts, soft natural light, warm ambient glow, shallow depth of field, 2/3 composition, symmetrical framing, realistic reflections, high-rise buildings, contemporary design elements.
Prompt: Urban modern architecture, sleek glass facades, steel beams, minimalist design, neutral color palette, soft whites, creamy beiges, pale grays, accentuated blues, reflective metallic surfaces, industrial chic textures, clean lines, geometric shapes, airy atriums, abundant natural light, shallow depth of field, 1/1 composition, realistic materials, ambient occlusion.
Prompt: Modern urban skyscraper, sleek glass fa\u00e7ade, neutral beige tone, rich charcoal accents, vibrant turquoise highlights, polished chrome details, minimalist design, open floor plans, floor-to-ceiling windows, natural stone flooring, industrial-chic exposed ductwork, warm recessed lighting, shallow depth of field, 1/1 composition, realistic metallic textures, ambient occlusion.
Prompt: Modern urban architecture, sleek glass facades, metallic accents, neutral tones, monochromatic color scheme, industrial chic aesthetic, polished concrete floors, minimalist design elements, futuristic vibe, soft warm lighting, shallow depth of field, 3/4 composition, panoramic view, realistic textures, ambient occlusion, cityscape background, bustling streets, urban landscape, contemporary art installations.
Prompt: Modern urban skyscraper, sleek glass fa\u00e7ade, metallic accents, neutral beige tone, rich charcoal grey, deep navy blue, vibrant citrus yellow, lush green rooftop garden, industrial chic concrete texture, minimalist white interior, natural light pouring in, shallow depth of field, 1/1 composition, soft warm lighting, ambient occlusion.
Prompt: Modern building facade, sleek glass surfaces, metallic accents, neutral color scheme, soft gray tones, creamy whites, rich charcoal grays, warm beige stones, dark bronze details, minimalist aesthetic, clean lines, geometric patterns, urban cityscape, cloudy blue sky, natural light, soft shadows, 1/1 composition, realistic textures, ambient occlusion.
Prompt: Modern building facade, sleek glass surfaces, metallic accents, neutral color scheme, soft pastel hues, calming atmosphere, urban cityscape, busy streets, contemporary architecture, clean lines, minimalist design, industrial materials, concrete textures, steel beams, exposed ductwork, natural light, airy interior spaces, monochromatic color palette, subtle gradients, nuanced shading, warm ambient lighting, shallow depth of field, 2/3 composition, realistic rendering, atmospheric perspective.
Site Integration Strategies for Architecture Projects
Site integration is a critical aspect of architectural design, especially for buildings situated in unique environments like riverbanks. Effective site integration involves considering the natural landscape, existing structures, and the intended use of the building. For International Style architecture, this means creating designs that blend seamlessly with their surroundings while maintaining a distinct identity. Thoughtful site planning can enhance accessibility and user experience, making charging stations more functional and appealing.
Prompt: Harmonious building integration, lush green roofs, natural stone facades, curved lines, modern architecture, solar panels, green walls, rainwater harvesting systems, grey water reuse systems, urban forestry, native plant species, walking trails, public art installations, community gathering spaces, panoramic city views, warm golden lighting, shallow depth of field, 3/4 composition, realistic textures, ambient occlusion.
Prompt: Scenic building integration, harmonious landscape design, organic curves, sustainable green roofs, solar panels, rainwater harvesting systems, natural ventilation strategies, energy-efficient systems, modern minimalist architecture, sleek metal frames, large glass windows, open floor plans, collaborative workspaces, innovative lighting designs, warm neutral color schemes, natural stone flooring, wooden accents, abundant daylighting, soft diffused light, shallow depth of field, 3/4 composition, realistic textures, ambient occlusion.
Prompt: \Seamless site integration, curved building outlines, harmonious landscape design, native plant species, meandering pedestrian paths, natural stone paving, modern minimalist architecture, large overhangs, cantilevered structures, abundant daylight, clerestory windows, green roofs, rainwater harvesting systems, permeable pavers, reduced stormwater runoff, eco-friendly materials, contextual building orientation, passive solar design, 3/4 composition, panoramic view, realistic textures, ambient occlusion.\
Prompt: Harmonious building integration, lush surrounding landscape, native plant species, meandering pedestrian paths, natural stone walls, wooden bridges, rainwater harvesting systems, green roofs, solar panels, minimalist architectural design, large windows, sliding glass doors, open floor plans, collaborative workspaces, flexible modular furniture, abundant natural light, soft warm ambiance, 3/4 composition, panoramic views, realistic textures, ambient occlusion.
Prompt: \Harmonious building integration, lush green roofs, native plant species, natural stone walls, curved lines, minimalist design, seamless transitions, panoramic views, contextual architecture, adaptive reuse, historic preservation, innovative materials, sustainable energy systems, renewable resources, eco-friendly infrastructure, maximized daylight, soft warm lighting, 3/4 composition, realistic textures, ambient occlusion.\
Prompt: Harmonious building integration, lush green roofs, native plant species, natural stone walls, curved lines, modern minimalist architecture, large windows, sliding glass doors, cantilevered structures, open floor plans, airy interior spaces, abundant natural light, soft warm ambiance, 1/1 composition, atmospheric perspective, realistic textures, ambient occlusion, site-sensitive design, contextual architecture, environmental sustainability, energy-efficient systems, rainwater harvesting, grey water reuse, green infrastructure, innovative material applications, adaptive reuse strategies.
Prompt: Mountainous terrain, rugged landscape, serene lakefront, surrounding forests, sustainable architecture, eco-friendly materials, green roofs, rainwater harvesting systems, solar panels, wind turbines, modern minimalist design, angular lines, large windows, glass facades, natural ventilation systems, optimized energy efficiency, seamless indoor-outdoor transitions, organic building shapes, earthy color palette, native plant species, meandering walkways, scenic viewpoints, panoramic vistas, dramatic lighting effects, misty atmosphere, shallow depth of field, 2/3 composition.
Prompt: Harmonious building integration, natural surroundings, rolling hills, mature trees, meandering pathways, urban planning, mixed-use development, pedestrian-friendly streets, bike lanes, public transportation hubs, green roofs, rainwater harvesting systems, solar panels, wind turbines, energy-efficient buildings, modern architecture, large windows, glass facades, cantilevered structures, minimalist design, open floor plans, collaborative workspaces, community engagement areas, vibrant street art, outdoor seating areas, soft warm lighting, shallow depth of field, 3/4 composition, panoramic view, realistic textures, ambient occlusion.
Prompt: \Coastal site integration, modern architecture, curved building lines, ocean-inspired fa\u00e7ades, wave-like rooftops, beachside promenade, seaside walkways, nautical-themed signage, salt-resistant materials, weathered wood accents, glass railings, cantilevered decks, panoramic ocean views, natural ventilation systems, solar-powered lighting, eco-friendly landscaping, native plant species, sandy dune preservation, 1/2 composition, aerial photography, realistic textures, ambient occlusion.\Please let me know if this meets your requirements or if you need further adjustments!
Prompt: Harmonious site integration, lush vegetation, meandering walkways, natural stone retaining walls, outdoor seating areas, scenic overlooks, building entrances with cantilevered canopies, modern architecture with green roofs, solar panels, rainwater harvesting systems, permeable pavers, native plant species, contextual material palette, seamless indoor-outdoor transitions, soft warm lighting, shallow depth of field, 3/4 composition, panoramic view, realistic textures, ambient occlusion.
Conclusion
In summary, the International Style offers a versatile framework for modern architecture, particularly for innovative projects like charging stations. By focusing on facade design, landscaping, sustainable materials, color palettes, and site integration, architects can create buildings that are not only visually striking but also environmentally responsible. This style's emphasis on functionality and simplicity makes it an ideal choice for contemporary design, ensuring that these structures meet the needs of users while harmonizing with their surroundings.
Want to quickly try charging-station design?
Let PromeAI help you quickly implement your designs!
Get Started For Free
Other related design ideas


