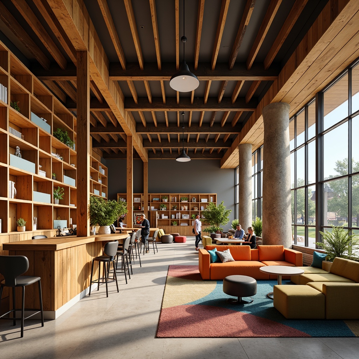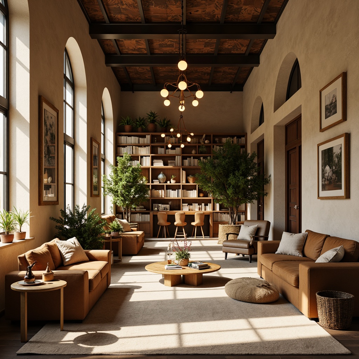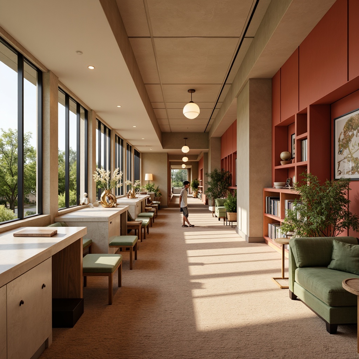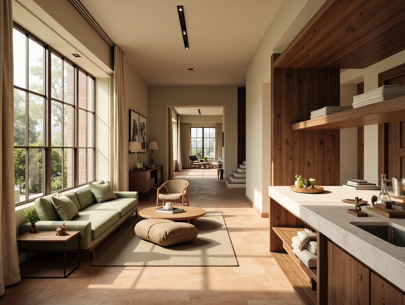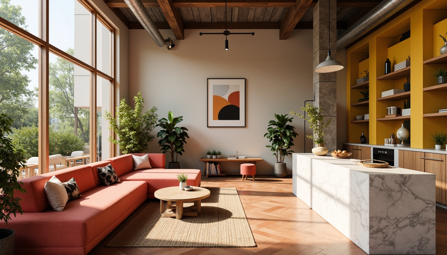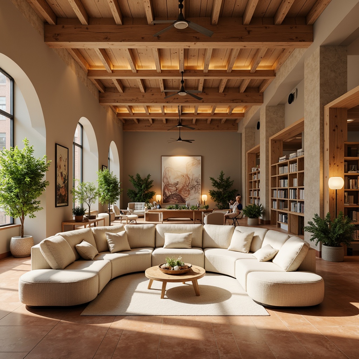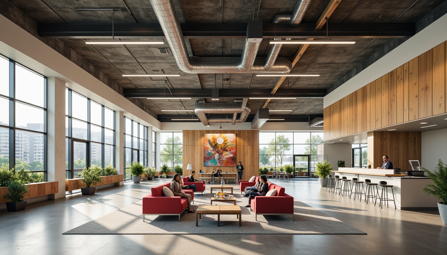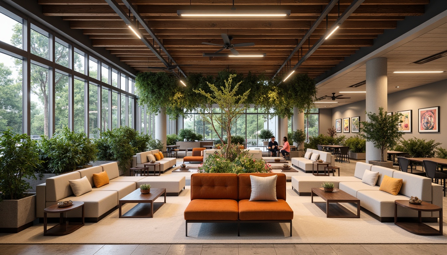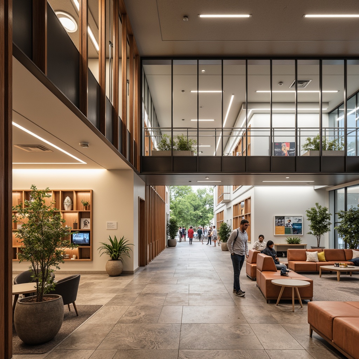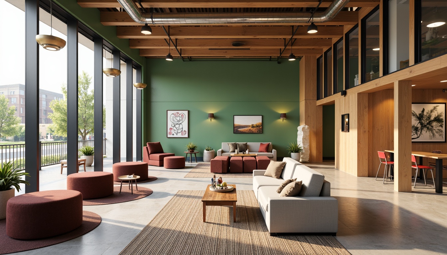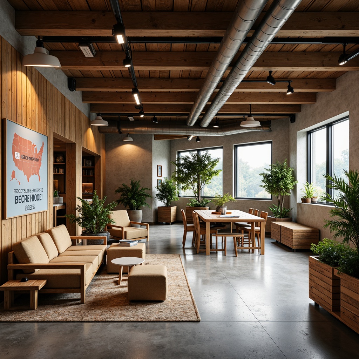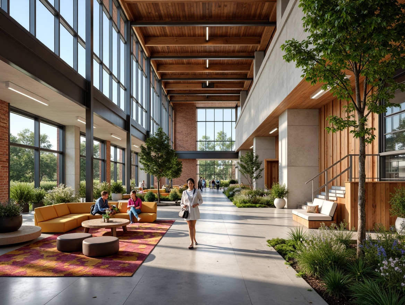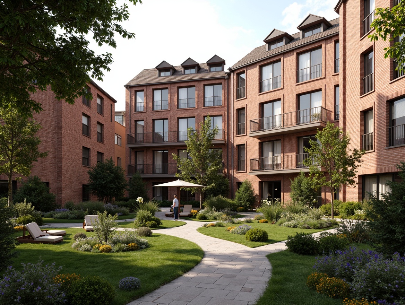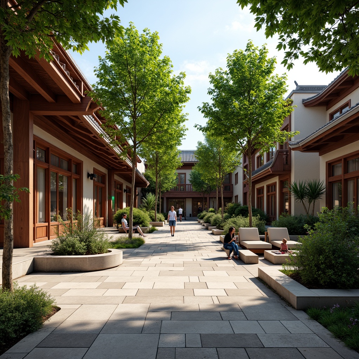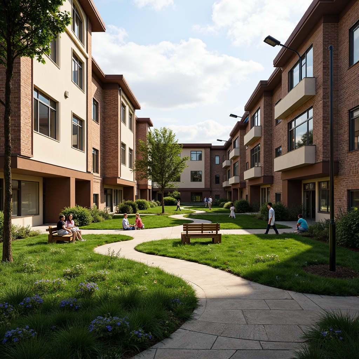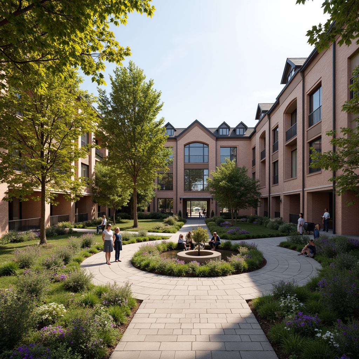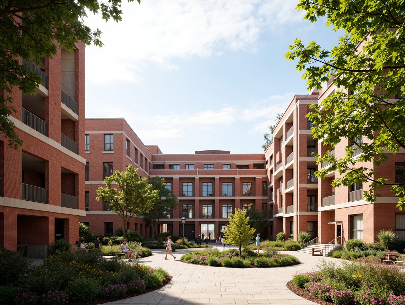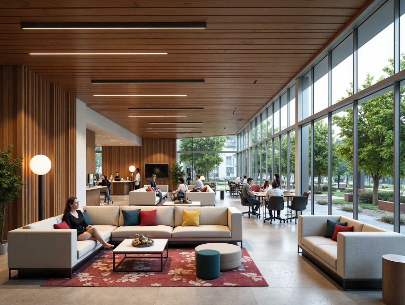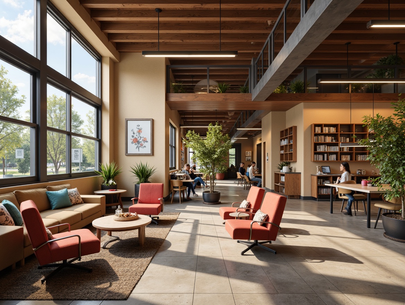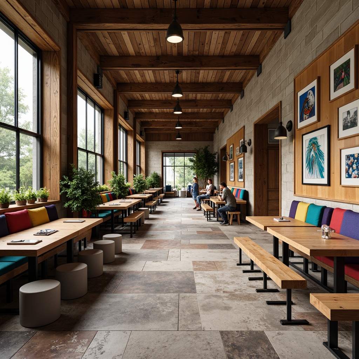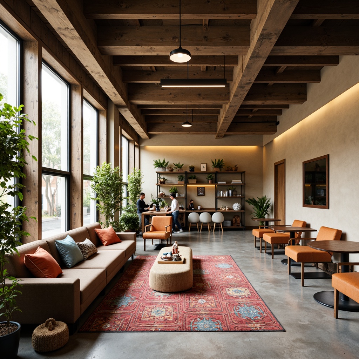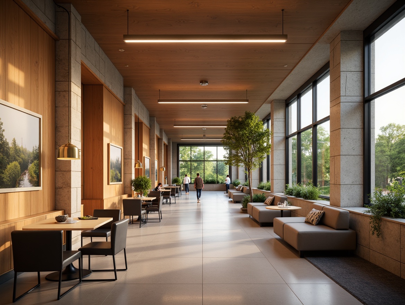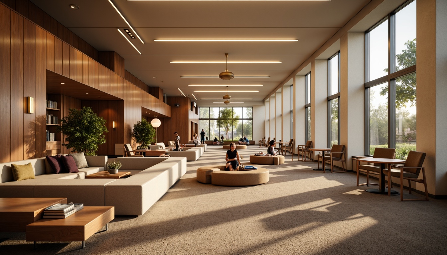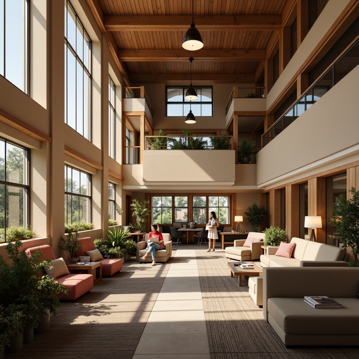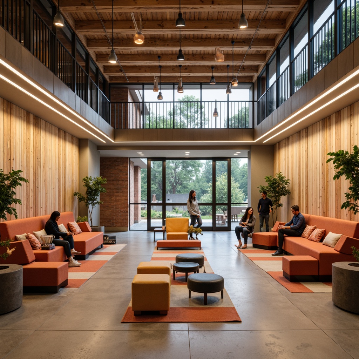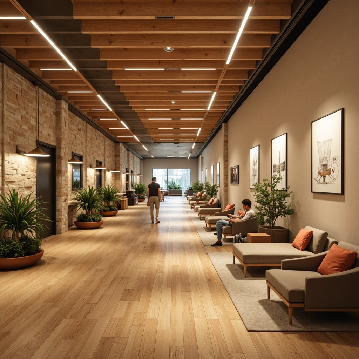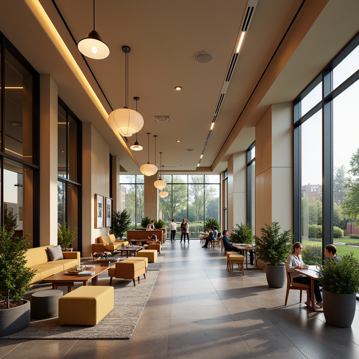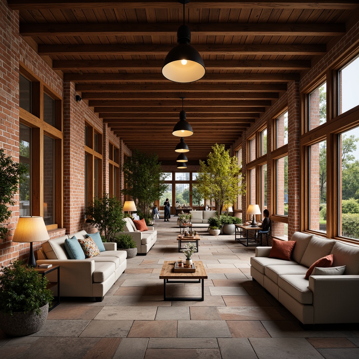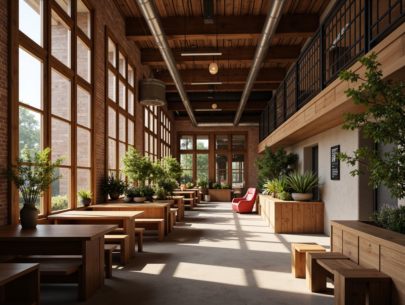दोस्तों को आमंत्रित करें और दोनों के लिए मुफ्त सिक्के प्राप्त करें
Campus Transitional Style Building Interior Design Ideas
In the realm of modern architecture, the Campus Transitional style stands out for its unique blend of traditional and contemporary elements. This design approach emphasizes comfort, functionality, and aesthetic appeal, making it a popular choice for various building interiors. With a focus on a harmonious color palette, material selection, spatial layout, furniture design, and the right lighting, these design ideas can transform any space into a welcoming environment. Explore our collection of over 50 inspiring ideas that showcase this versatile style and help you create the perfect interior.
Color Palette in Campus Transitional Style Interior Designs
The color palette is a crucial aspect of Campus Transitional style interior designs, where the aim is to create a cohesive and inviting atmosphere. Azure, a calming and refreshing color, can be effectively used to enhance the overall aesthetic, pairing beautifully with neutral tones and natural materials. This harmonious blend not only elevates the visual appeal but also promotes a sense of tranquility within the space. By carefully selecting colors, designers can evoke emotions and create environments that are both functional and aesthetically pleasing.
Prompt: Warm beige walls, rich wood accents, earthy brown furniture, soft cream carpets, calming greenery, natural stone floors, industrial metal beams, reclaimed wood ceilings, vintage decorative lighting, eclectic mix of modern and traditional furnishings, cozy reading nooks, comfortable plush sofas, warm golden lighting, shallow depth of field, 1/1 composition, realistic textures, ambient occlusion.
Prompt: Warm beige walls, rich wood accents, earthy terracotta floors, plush carpeted corridors, soft sage green sofas, creamy white marble countertops, warm brass lighting fixtures, natural linen drapes, minimalist metal frames, abundant greenery, floor-to-ceiling windows, ample daylight, cozy reading nooks, comfortable lounge seating areas, vibrant coral accent walls, subtle texture contrasts, harmonious color balance, inviting atmosphere, 1/1 composition, softbox lighting, realistic material textures.
Prompt: Warm beige walls, rich walnut wood accents, creamy marble countertops, soft sage green upholstery, earthy terracotta flooring, natural linen drapes, rustic metal lighting fixtures, elegant minimalist decor, comfortable plush furniture, cozy reading nooks, abundant natural light, airy open spaces, subtle texture contrasts, 1/2 composition, warm softbox lighting, realistic material rendering.
Prompt: Warm beige walls, rich wood accents, earthy terracotta floors, soft sage greenery, vibrant coral furniture, natural stone columns, industrial metal fixtures, eclectic art pieces, cozy reading nooks, comfortable plush seating, warm task lighting, large windows, minimal ornamentation, modern abstract patterns, creamy white marble countertops, distressed wood shelving, lively yellow accent walls, relaxed atmosphere, shallow depth of field, 1/2 composition, softbox lighting, realistic textures.
Prompt: Warm beige walls, rich wood accents, earthy terracotta floors, soft sage greenery, creamy white furniture, natural stone columns, subtle industrial metal details, eclectic vintage decor, comfortable plush textiles, abstract artwork, minimalist lighting fixtures, warm task lighting, cozy reading nooks, spacious communal areas, flexible modular seating, adaptive technology integration, dynamic color blocking, harmonious contrast, inviting atmosphere, soft warm glow, shallow depth of field, 3/4 composition, realistic textures, ambient occlusion.
Material Selection for Campus Transitional Interiors
Material selection plays an essential role in defining the character of Campus Transitional interiors. Plasticrete, for instance, is a modern material that combines durability and versatility, making it an excellent choice for various design applications. When used thoughtfully, Plasticrete can contribute to a stylish yet practical interior. The combination of traditional materials with modern elements creates a unique contrast that embodies the essence of transitional design, allowing for innovative and creative solutions in any space.
Prompt: Modern university campus, transitional interior spaces, sleek minimalist design, polished concrete floors, exposed ductwork ceilings, reclaimed wood accent walls, industrial metal beams, comfortable plush furniture, vibrant color schemes, natural textiles, acoustic paneling, collaborative workspaces, flexible modular layouts, abundant natural light, floor-to-ceiling windows, warm soft lighting, shallow depth of field, 3/4 composition, panoramic view, realistic textures, ambient occlusion.
Prompt: Campus transitional interiors, warm neutral tones, reclaimed wood accents, industrial chic metal frames, comfortable plush furniture, soft velvety carpets, natural stone flooring, earthy ceramic tiles, minimalist decor, abundant greenery, floor-to-ceiling windows, transparent glass partitions, cozy reading nooks, collaborative workspaces, vibrant colorful artwork, eclectic lighting fixtures, warm task lighting, soft ambient glow, shallow depth of field, 1/2 composition, realistic textures, ambient occlusion.
Prompt: Academic campus interior, transitional spaces, modern minimalist aesthetic, natural stone flooring, wooden accent walls, polished metal railings, glass partitions, earthy color palette, soft ambient lighting, cozy seating areas, built-in shelving units, educational displays, interactive screens, collaborative workspaces, ergonomic furniture, sound-absorbing materials, acoustic ceiling tiles, warm neutral tones, subtle texture variations, 1/1 composition, shallow depth of field, realistic renderings.
Prompt: Cozy campus lounge, warm wooden accents, plush upholstery, natural stone flooring, vibrant green walls, eclectic mix of furniture styles, industrial metal lighting fixtures, exposed ductwork, minimalist decor, abundant natural light, floor-to-ceiling windows, sliding glass doors, soft warm color palette, textured rugs, geometric patterned tiles, modern abstract artwork, collaborative learning spaces, flexible seating arrangements, technology-integrated tables, acoustic sound panels, calming ambiance, shallow depth of field, 1/1 composition, realistic textures, ambient occlusion.
Prompt: Rustic wooden accents, industrial metal beams, polished concrete floors, earthy tone walls, cozy lounge seating, vibrant greenery, natural textiles, reclaimed wood furniture, exposed ductwork, minimalist lighting fixtures, modern educational signage, collaborative workspaces, flexible learning areas, soft warm lighting, shallow depth of field, 3/4 composition, panoramic view, realistic textures, ambient occlusion.
Prompt: Elegant university campus, transitional interior spaces, warm wooden accents, polished concrete floors, minimalist steel frames, industrial chic lighting, cozy seating areas, plush couches, vibrant colorful rugs, natural stone walls, reclaimed wood furniture, eco-friendly materials, energy-efficient systems, abundant greenery, floor-to-ceiling windows, soft diffused lighting, shallow depth of field, 1/1 composition, realistic textures, ambient occlusion.
Spatial Layout in Campus Transitional Style Design
Spatial layout is fundamental in Campus Transitional style interiors, as it directly influences how occupants interact with the space. An open floor plan that encourages flow and connectivity is often favored, allowing for easy movement and accessibility. Thoughtful zoning can create distinct areas within a larger environment, providing both privacy and community. By optimizing spatial layout, designers can enhance functionality while maintaining the aesthetic integrity of the transitional style.
Prompt: Rustic brick buildings, vintage dormers, ornate facades, lush greenery, winding walkways, natural stone pavilions, modern minimalist furniture, eclectic mix of old and new architectural elements, warm earthy color palette, soft ambient lighting, shallow depth of field, 3/4 composition, panoramic view, realistic textures, ambient occlusion.
Prompt: Harmonious campus courtyard, lush greenery, meandering walkways, traditional Chinese architecture, curved eaves, glazed tiles, ornate wooden doors, modern minimalist furniture, natural stone flooring, vibrant cultural decorations, eclectic fusion style, warm color palette, soft diffused lighting, shallow depth of field, 1/1 composition, intimate atmosphere, realistic textures, ambient occlusion.
Prompt: Harmonious campus courtyard, lush green lawns, meandering walkways, rustic stone walls, wooden benches, vintage street lamps, eclectic building facades, ornate cornices, arched windows, modern minimalist accents, natural light filtering, warm earthy tones, shallow depth of field, 1/2 composition, cinematic view, realistic textures, ambient occlusion.
Prompt: Harmonious campus courtyard, natural stone pathways, lush greenery, mature trees, vibrant flowers, tranquil water features, modern educational buildings, brick fa\u00e7ades, sloping roofs, dormer windows, elegant archways, ornate railings, warm beige tones, soft warm lighting, shallow depth of field, 1/2 composition, symmetrical balance, realistic textures, ambient occlusion.
Prompt: Quadrangle campus courtyard, harmonious blend of modern and traditional elements, symmetrical buildings, arches, columns, red brick facades, stone carvings, ornate details, lush greenery, vibrant flowers, meandering walkways, pedestrian bridges, scenic lookout points, natural stone benches, educational signs, lantern-style streetlights, warm soft lighting, shallow depth of field, 3/4 composition, panoramic view, realistic textures, ambient occlusion.
Furniture Design in Campus Transitional Interiors
Furniture design is a key element in achieving the desired ambiance of Campus Transitional style interiors. The focus is on selecting pieces that are both functional and stylish, often incorporating a mix of vintage and modern designs. Furniture should complement the overall color palette and material selection, creating a harmonious look throughout the space. By choosing versatile and adaptable furniture, designers can create inviting environments that cater to a variety of activities and lifestyles.
Prompt: Cozy campus lounge, warm wood accents, plush sofas, ergonomic chairs, communal tables, minimalist desks, vibrant color schemes, natural textiles, geometric patterns, industrial metal legs, reclaimed wood shelves, modern pendant lights, soft warm lighting, shallow depth of field, 1/1 composition, realistic textures, ambient occlusion.
Prompt: Modern university campus, transitional interior spaces, sleek minimalist furniture, wooden accents, comfortable sofas, vibrant colorful pillows, metal frame chairs, ergonomic desks, collaborative workstations, natural stone flooring, industrial-chic lighting, floor-to-ceiling windows, lush greenery views, soft warm ambiance, shallow depth of field, 1/2 composition, realistic textures, ambient occlusion.
Prompt: Modern campus interior, warm wooden accents, comfortable seating areas, stylish lounge chairs, minimalist coffee tables, industrial metal frames, reclaimed wood shelves, soft padded sofas, vibrant colorful throw pillows, natural fiber rugs, earthy tone walls, large windows, abundant natural light, cozy reading nooks, collaborative workspaces, eclectic decorative art pieces, modern pendant lighting, warm task lamps, 3/4 composition, shallow depth of field, realistic textures, ambient occlusion.
Prompt: Rustic wooden benches, industrial metal chairs, cozy study nooks, minimalist desks, ergonomic stools, vibrant colorful cushions, natural stone flooring, reclaimed wood accents, modern pendant lighting, floor-to-ceiling windows, lush greenery views, warm earthy tones, eclectic mix of textures, abstract geometric patterns, casual lounging areas, collaborative workspaces, adaptive reuse of historic buildings, sustainable materials, energy-efficient systems, soft warm lighting, shallow depth of field, 3/4 composition, realistic renderings.
Prompt: Cozy campus lounge, rustic wooden accents, plush sofas, comfortable armchairs, eclectic mix of vintage and modern furniture, warm beige walls, polished concrete floors, abundant natural light, floor-to-ceiling windows, lush greenery, vibrant colorful throw pillows, geometric patterned rugs, industrial-chic lighting fixtures, wooden communal tables, collaborative workspaces, minimalist decor, subtle branding elements, soft warm ambiance, shallow depth of field, 1/2 composition, realistic textures, ambient occlusion.
Lighting Solutions for Campus Transitional Style Interiors
Lighting is an essential component of Campus Transitional style interior design, as it sets the mood and highlights architectural features. A combination of natural and artificial lighting can enhance the overall aesthetic, creating warmth and inviting spaces. Designers often use a mix of statement fixtures and subtle ambient lighting to achieve a balanced effect. Proper lighting not only enhances the beauty of the interior but also plays a crucial role in functionality, making it an important consideration in the design process.
Prompt: Warm campus corridors, soft warm lighting, pendant lamps, wooden accents, natural stone walls, earthy tones, modern minimalist furniture, sleek metal railings, floor-to-ceiling windows, greenery views, educational artwork, cozy reading nooks, collaborative workspaces, acoustic ceiling panels, subtle color contrasts, 1/2 composition, softbox lighting, ambient occlusion, realistic textures.
Prompt: Warm campus atmosphere, transitional interior design, soft warm lighting, pendant lamps, recessed ceiling lights, floor-to-ceiling windows, natural daylight, neutral color palette, wooden furniture, comfortable seating areas, cozy study nooks, rich textures, earthy tones, subtle patterns, modern architectural details, sleek lines, minimalist decor, calm ambiance, warm beige walls, dark wood accents, soft carpeting, intimate corners, relaxed learning environments, softbox lighting, 1/2 composition, shallow depth of field.
Prompt: Warm campus atmosphere, transitional style interiors, warm beige walls, dark wood accents, soft carpet flooring, comfortable sofas, modern pendant lighting, table lamps, floor lamps, natural daylight, large windows, clerestory windows, softbox lights, ambient lighting, task lighting, LED strip lights, frosted glass partitions, open ceilings, wooden beams, cozy reading nooks, collaborative workspaces, modern minimalist decor, subtle texture contrasts, shallow depth of field, 1/1 composition, warm color temperature, realistic textures, ambient occlusion.
Prompt: Campus transitional style interior, warm soft lighting, rustic wooden accents, industrial metal fixtures, modern minimalist pendant lights, cozy reading nooks, comfortable sofas, vibrant color schemes, eclectic furniture arrangements, reclaimed wood walls, polished concrete floors, high ceilings, clerestory windows, natural light diffusion, layered lighting effects, ambient indirect illumination, focal point spotlights, LED strip lighting, warm beige tones, earthy terracotta hues, soft pastel shades, relaxed atmosphere, inviting communal spaces.
Prompt: Warm beige walls, polished wooden floors, soft warm lighting, pendant lamps, recessed ceiling lights, natural stone accents, comfortable sofas, vibrant greenery, educational artwork, modern minimalist furniture, open communal spaces, collaborative workstations, flexible seating arrangements, acoustic panels, sound-absorbing materials, elegant chandeliers, LED strip lights, subtle color schemes, calming atmosphere, 1/2 composition, shallow depth of field, realistic textures, ambient occlusion.
Prompt: Campus transitional style interiors, warm beige walls, dark wood accents, soft cream-colored ceilings, cozy atmosphere, pendant lamps, modern chandeliers, recessed lighting, LED strip lights, frosted glass shades, natural stone floors, plush area rugs, comfortable seating areas, collaborative workspaces, flexible furniture layouts, abundant greenery, floor-to-ceiling windows, diffused warm light, 1/2 composition, soft focus, subtle color palette.
Prompt: Warm campus atmosphere, traditional brick buildings, modern interior design, wooden accents, neutral color palette, soft warm lighting, table lamps, floor lamps, pendant lights, cozy reading nooks, comfortable sofas, rustic wooden tables, natural stone floors, greenery walls, large windows, panoramic views, 1/1 composition, shallow depth of field, realistic textures, ambient occlusion.
Prompt: Warm collegiate atmosphere, rustic wood accents, industrial metal fixtures, soft warm lighting, table lamps, floor lamps, pendant lights, natural stone walls, exposed brick ceilings, large windows, glass doors, lush greenery, potted plants, comfortable seating areas, cozy nooks, minimalist decor, earthy color palette, warm beige tones, soft cream hues, ambient occlusion, realistic textures, 1/1 composition, intimate camera angles, soft focus effect.
Conclusion
In conclusion, the Campus Transitional style offers numerous advantages for building interiors, blending traditional and modern elements to create inviting and functional spaces. By carefully considering the color palette, material selection, spatial layout, furniture design, and lighting, designers can craft interiors that are both aesthetically pleasing and practical. This style is well-suited for various applications, from educational institutions to community spaces, making it a versatile choice for any project.
Want to quickly try campus design?
Let PromeAI help you quickly implement your designs!
Get Started For Free
Other related design ideas

Campus Transitional Style Building Interior Design Ideas

Campus Transitional Style Building Interior Design Ideas

Campus Transitional Style Building Interior Design Ideas

Campus Transitional Style Building Interior Design Ideas

Campus Transitional Style Building Interior Design Ideas

Campus Transitional Style Building Interior Design Ideas


