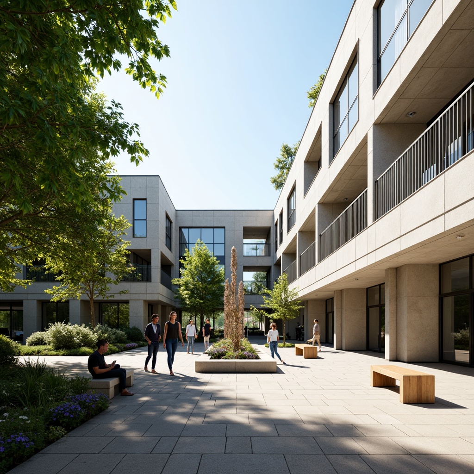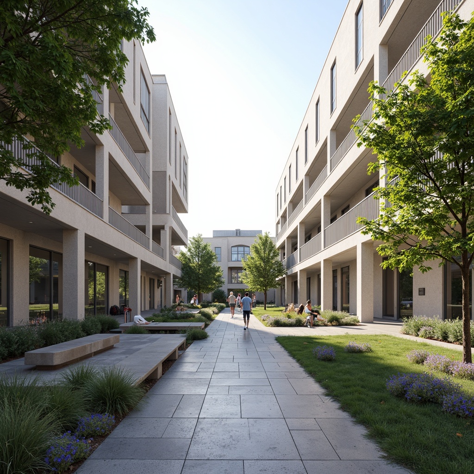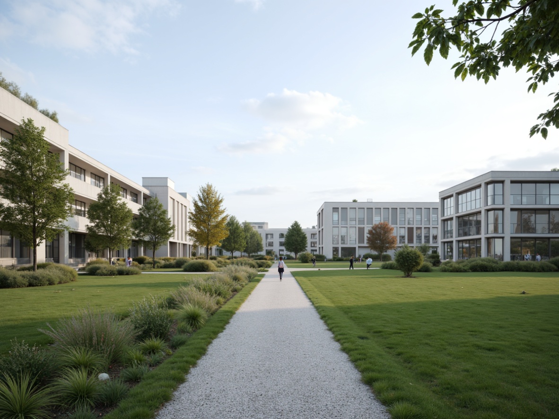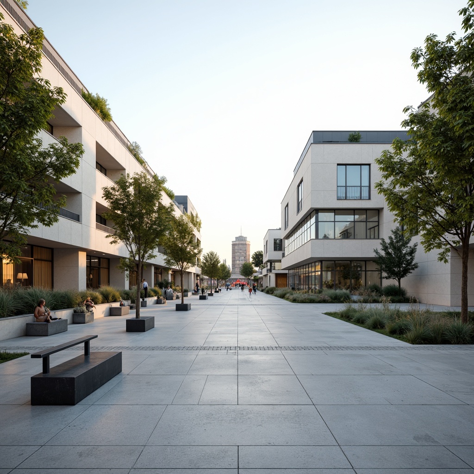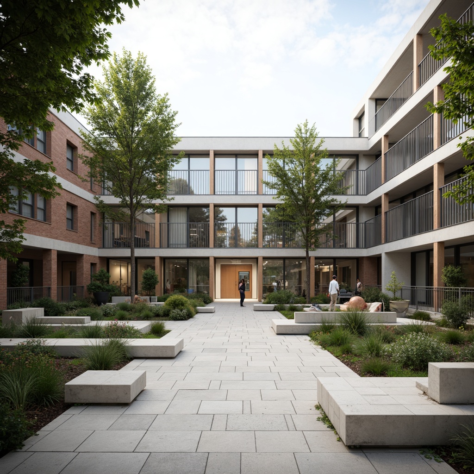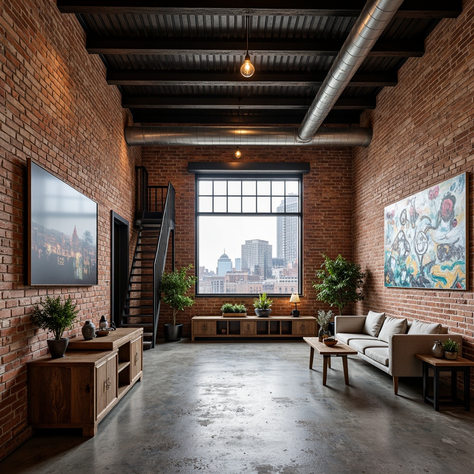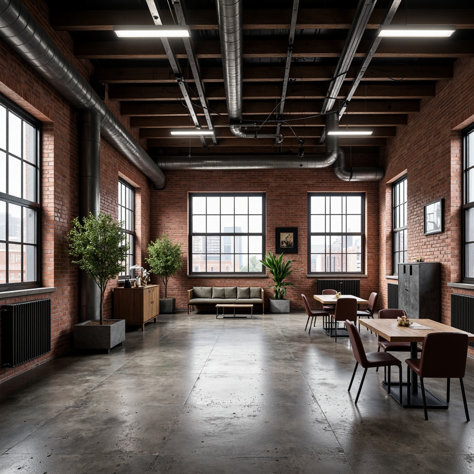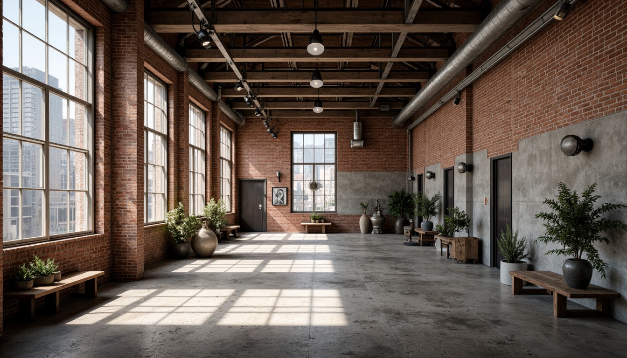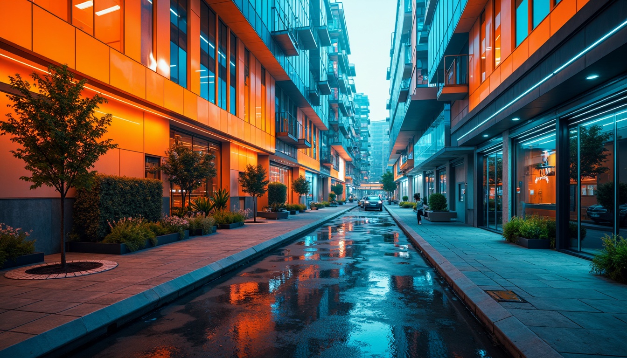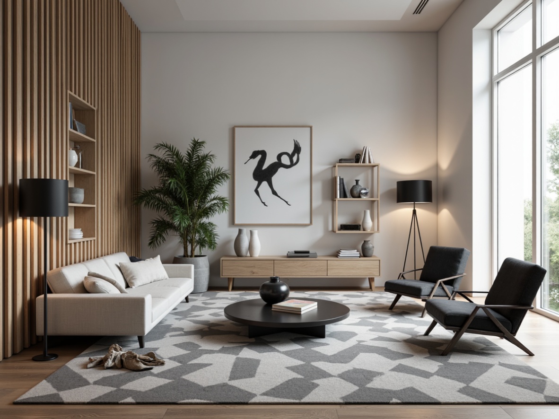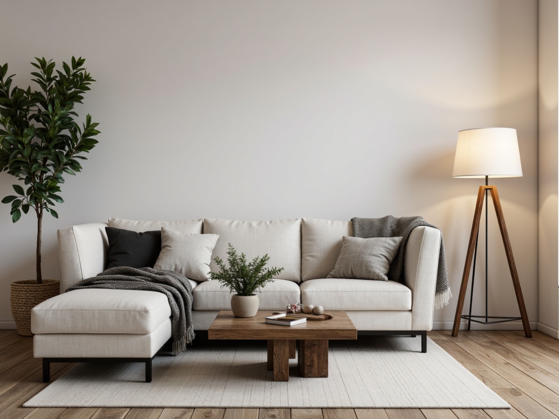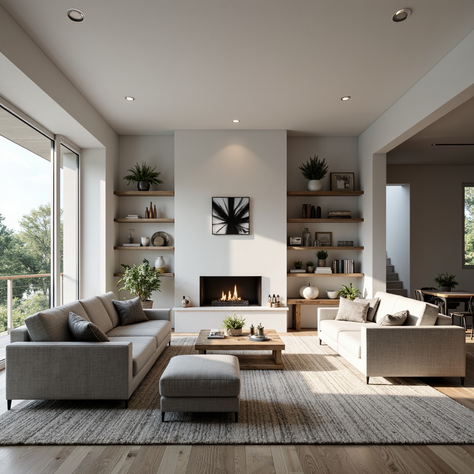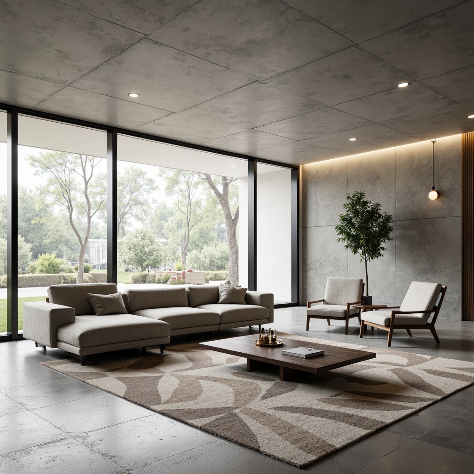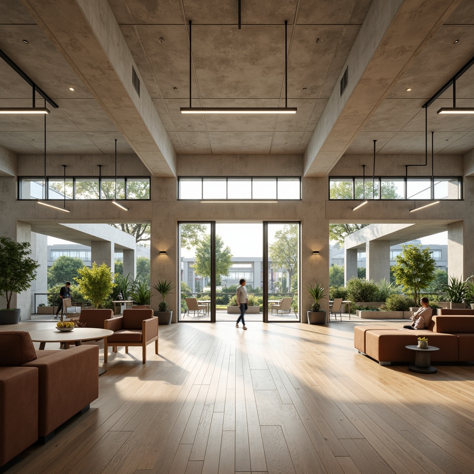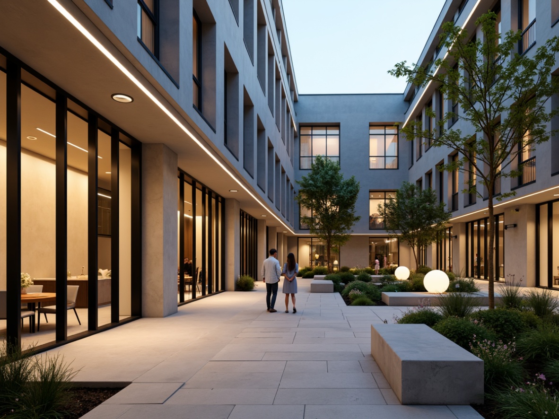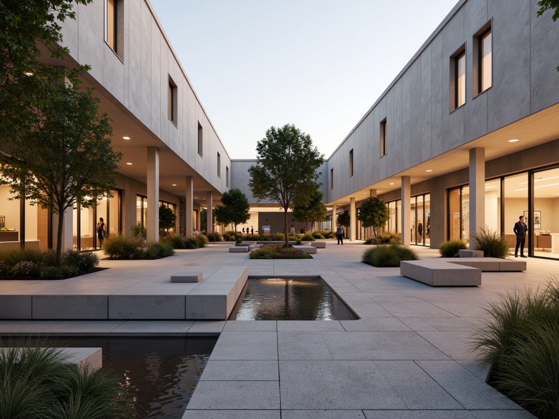दोस्तों को आमंत्रित करें और दोनों के लिए मुफ्त सिक्के प्राप्त करें
Campus Minimalism Style Building Design Ideas
Campus Minimalism style is a modern architectural approach that emphasizes simplicity, functionality, and the aesthetic versatility of spaces. This design philosophy often utilizes materials like galvanized steel and incorporates a chocolate color palette to create harmonious and inviting environments. In this collection, you'll find 50 innovative design ideas that showcase the beauty of minimalism in campus buildings, highlighting open spaces, industrial accents, and thoughtful lighting design that can elevate any interior setting.
Exploring Open Space in Campus Minimalism Style Design
Open space is a fundamental aspect of Campus Minimalism style design. This concept prioritizes spaciousness and fluidity, allowing for natural movement and interaction within the environment. By removing unnecessary walls and barriers, these designs promote collaboration and a sense of community. The use of large windows enhances the feeling of openness while inviting natural light, which contributes to a more vibrant and uplifting atmosphere.
Prompt: Sleek university buildings, minimalist architecture, open courtyards, greenery walls, natural stone walkways, modern benches, educational signs, stainless steel railings, floor-to-ceiling glass windows, sliding doors, abundant natural light, soft shadows, shallow depth of field, 3/4 composition, panoramic view, realistic textures, ambient occlusion, calm atmosphere, peaceful ambiance, vibrant greenery, blooming flowers, sunny day, gentle breeze.
Prompt: Simplified campus landscape, open green spaces, minimalist architecture, clean lines, monochromatic color scheme, natural stone pathways, modern benches, abstract sculptures, sparse tree plantings, subtle shading, soft diffused lighting, shallow depth of field, 1/1 composition, panoramic view, realistic textures, ambient occlusion, empty corridors, geometric patterns, industrial materials, functional design elements.
Prompt: Minimalist university campus, open green spaces, clean lines, simple forms, neutral color palette, abundant natural light, sleek modern buildings, large windows, glass facades, minimalist landscaping, sparse tree planting, gravel pathways, subtle outdoor lighting, shallow depth of field, 1/1 composition, panoramic view, realistic textures, ambient occlusion, quiet atmosphere, peaceful surroundings.
Prompt: Serenely minimalist campus, vast open spaces, simple clean lines, sparse greenery, concrete pathways, steel benches, modern educational facilities, sleek glass buildings, minimal ornamentation, natural stone walls, subtle textures, warm diffused lighting, shallow depth of field, 3/4 composition, panoramic view, realistic ambiance, ambient occlusion.
Prompt: Minimalist campus courtyard, open green space, simple walkways, modern benches, subtle lighting, clean lines, sparse vegetation, natural stone pavement, sleek metal railings, geometric planters, abstract sculptures, calm atmosphere, soft morning light, shallow depth of field, 1/1 composition, realistic textures, ambient occlusion.
Incorporating Industrial Accents in Your Design
Industrial accents are essential in Campus Minimalism style, adding character and depth to the overall aesthetic. Materials such as galvanized steel create a raw, unfinished look that contrasts beautifully with softer elements. By integrating these accents, designers can achieve a balance between modernity and comfort, making spaces both functional and visually appealing. Whether through exposed beams or metal fixtures, industrial elements enhance the uniqueness of each design.
Prompt: Exposed brick walls, metal beams, reclaimed wood floors, industrial-style lighting fixtures, urban cityscape views, converted warehouse spaces, distressed finishes, functional pipes and ducts, modern minimalist decor, neutral color palette, natural stone accents, metal staircase, Edison bulbs, concrete floors, eclectic vintage furniture, rustic decorative elements, abstract graffiti art, urban loft atmosphere, high ceilings, open floor plans, 1/2 composition, softbox lighting, realistic textures.
Prompt: Exposed brick walls, industrial-style lighting fixtures, metal beams, reclaimed wood accents, urban loft atmosphere, distressed concrete floors, metallic color scheme, functional decorative elements, mechanical equipment visible, modern minimalist decor, functional simplicity, utilitarian chic aesthetic, neutral color palette, overhead crane tracks, factory-inspired windows, industrial-grade materials, architectural salvage pieces, eclectic mix of textures, moody atmospheric lighting, cinematic composition, high contrast ratio, gritty realistic rendering.
Prompt: Exposed brick walls, metal beams, reclaimed wood floors, industrial-style lighting fixtures, urban cityscape, modern warehouse conversion, rustic metal accents, distressed finishes, edgy architectural lines, functional minimalism, neutral color palette, concrete textures, steel window frames, vintage machinery parts, eclectic decorative elements, open floor plan, high ceilings, natural light pouring in, dramatic shadows, 3/4 composition, cinematic atmosphere, realistic materials, subtle ambient occlusion.
Crafting a Cohesive Color Palette for Impact
The color palette in Campus Minimalism style is crucial for achieving a cohesive and impactful design. The chocolate color provides warmth and elegance, serving as a neutral backdrop that complements other design elements. By carefully selecting colors that harmonize with the chocolate tones, designers can create a visually engaging environment that remains grounded and inviting. The right color choices can evoke emotions and set the overall tone of the space.
Prompt: Vibrant abstract art piece, bold geometric shapes, striking color contrasts, energetic gradient effects, dynamic composition, futuristic neon hues, electric blue accents, fiery orange undertones, deep space blacks, metallic silver highlights, glossy finish, high-contrast lighting, cinematic atmosphere, 1/1 composition, symmetrical balance, abstract expressionism, avant-garde style, digital art influences.
Prompt: Vibrant abstract artwork, bold geometric shapes, contrasting bright colors, deep blues, energetic oranges, neon greens, metallic silvers, dynamic brushstrokes, expressive textures, 3D visual effects, futuristic aesthetic, atmospheric glow, high-contrast lighting, cinematic composition, realistic reflections, detailed shading, ambient occlusion.
Thoughtful Furniture Selection for Minimalist Interiors
Furniture selection plays a vital role in Campus Minimalism style interior design. Choosing pieces that are functional, sleek, and visually light can enhance the open feel of the space. Opting for multi-functional furniture allows for flexibility and adaptability, essential in environments where space is at a premium. The integration of minimalist furniture can complement the overall design, ensuring that each piece serves a purpose while contributing to the aesthetic appeal.
Prompt: Monochromatic interior, minimalist decor, low-profile sofas, sleek coffee tables, industrial metal chairs, geometric-patterned rugs, Scandinavian-inspired wooden shelves, matte black floor lamps, subtle texture variations, soft warm lighting, shallow depth of field, 3/4 composition, realistic textures, ambient occlusion.
Prompt: Minimalist living room, low-profile sofa, sleek coffee table, industrial metal legs, reclaimed wood accents, monochromatic color scheme, natural textiles, subtle patterns, ambient floor lamp, soft warm lighting, 1/1 composition, shallow depth of field, realistic wood textures, Scandinavian design influence, calm atmosphere, cozy throw blankets, simple geometric shapes, edited decorative objects, sparse decor, empty space emphasis.
Prompt: Monochromatic living room, sleek low-profile sofas, minimalist coffee tables, industrial metal chairs, reclaimed wood shelves, Scandinavian-inspired decor, floor-to-ceiling windows, natural light pouring in, soft warm ambiance, 1/1 composition, shallow depth of field, realistic textures, ambient occlusion.
Prompt: Minimalist living room, sleek low-profile sofa, monochromatic color scheme, polished concrete floors, industrial-chic coffee table, geometric-patterned area rug, Scandinavian-inspired armchairs, floor-to-ceiling windows, natural light, soft warm ambiance, 1/1 composition, realistic textures, ambient occlusion.
Lighting Design: Elevating Campus Minimalism Spaces
Lighting design is key to enhancing the Campus Minimalism style experience. Thoughtfully designed lighting can create ambience, highlight architectural features, and emphasize the simplicity of the space. Using a combination of natural light and strategically placed artificial lighting helps to maintain an airy and inviting atmosphere. Designers are encouraged to consider various lighting techniques that complement the minimalist approach while ensuring functionality and style.
Prompt: Minimalist campus architecture, clean lines, simple forms, neutral color palette, abundant natural light, soft warm lighting, subtle shadows, elegant LED fixtures, suspended ceiling lights, floor lamps, modern minimalist furniture, greenery accents, indoor plants, wooden flooring, concrete walls, large windows, sliding glass doors, open spaces, airy atmosphere, 1/1 composition, shallow depth of field, panoramic view, realistic textures, ambient occlusion.
Prompt: Minimalist campus courtyard, soft warm LED lighting, sleek metal fixtures, subtle color temperatures, ambient Occlusion, gentle shadows, natural stone pavement, modern benches, greenery accents, simple water features, abstract sculptures, calm atmosphere, shallow depth of field, 3/4 composition, panoramic view, realistic textures, warm white tones, diffused light sources, softbox lighting effects.
Prompt: Minimalist campus courtyard, soft warm lighting, subtle shadows, sleek metal benches, simple water features, natural stone pathways, modern architecture, large glass windows, minimalist landscaping, sparse tree placement, calm atmosphere, softbox lights, warm color temperature, high ceilings, open spaces, 1/1 composition, realistic textures, ambient occlusion.
Conclusion
In conclusion, Campus Minimalism style offers a fresh perspective on building design, emphasizing open spaces, industrial elements, and a carefully curated color palette. This design approach not only creates visually appealing environments but also fosters a sense of community and collaboration. By incorporating thoughtful furniture selections and innovative lighting design, the possibilities for creating stunning and functional spaces are endless. Campus Minimalism is truly a versatile and modern choice for any design project.
Want to quickly try campus design?
Let PromeAI help you quickly implement your designs!
Get Started For Free
Other related design ideas



