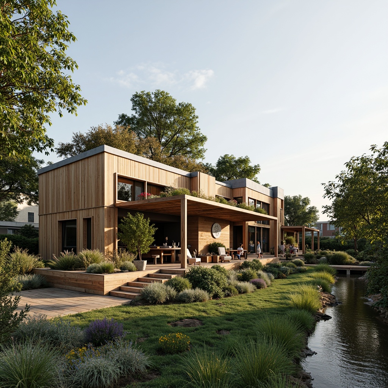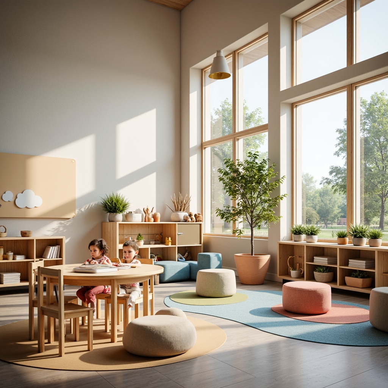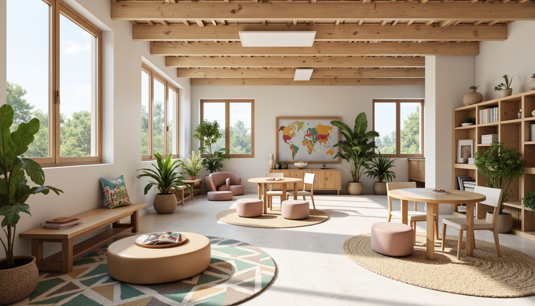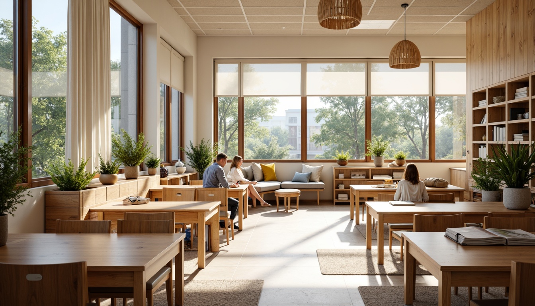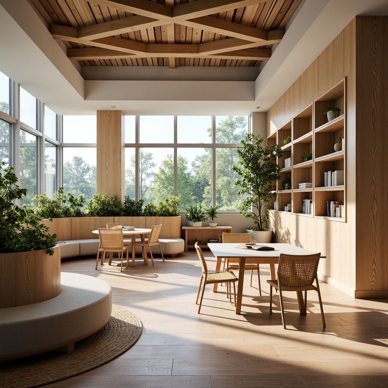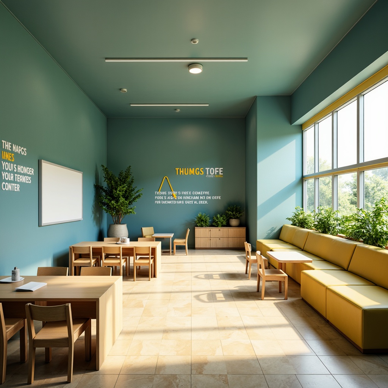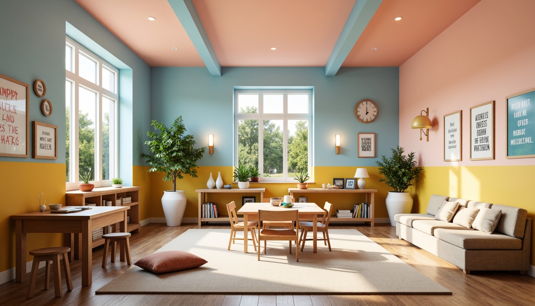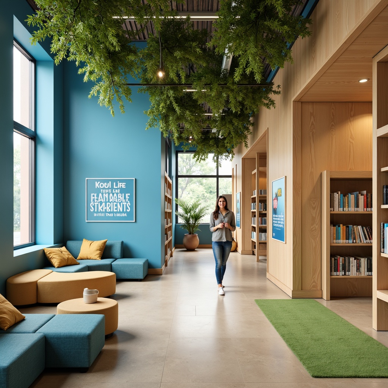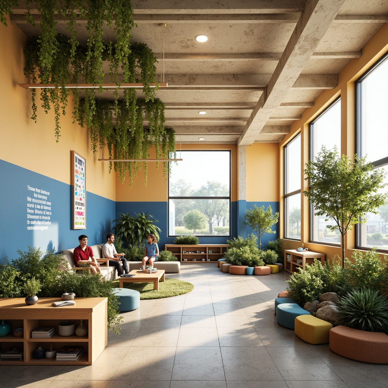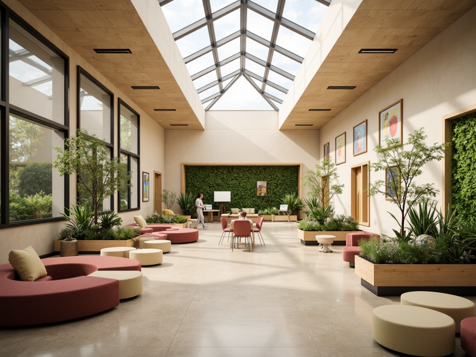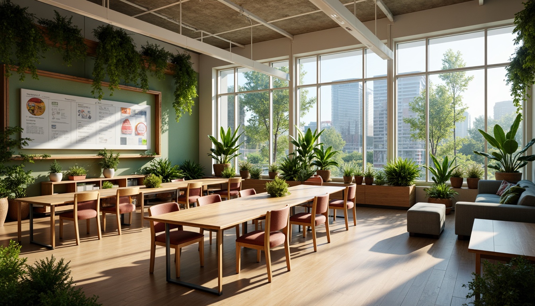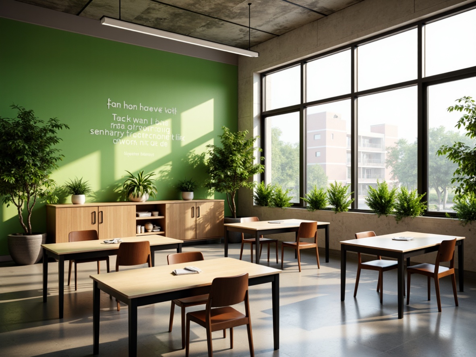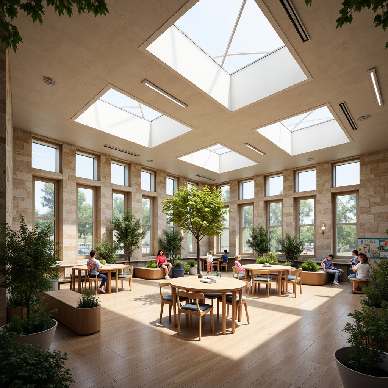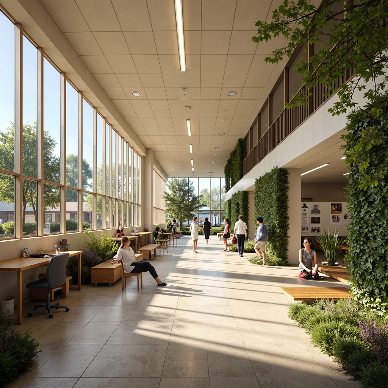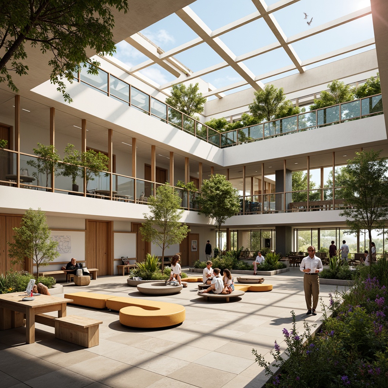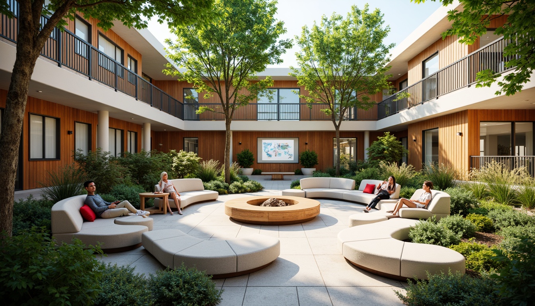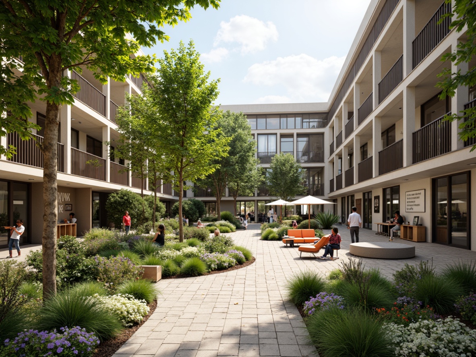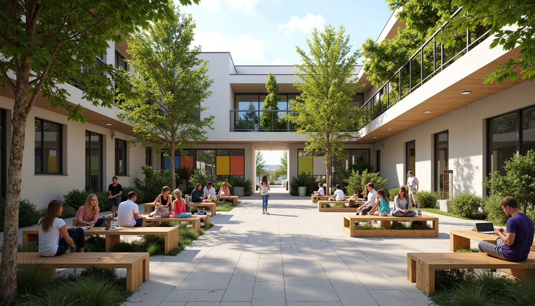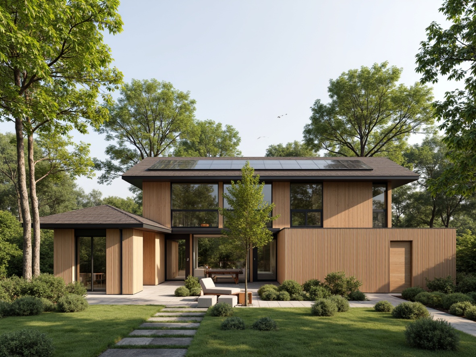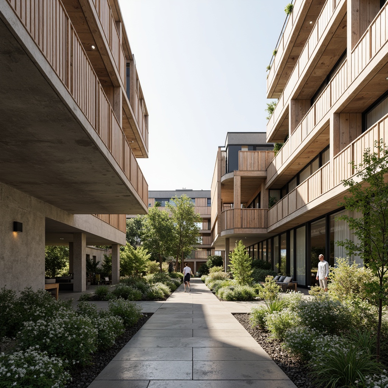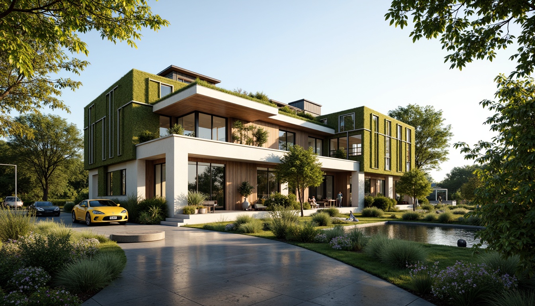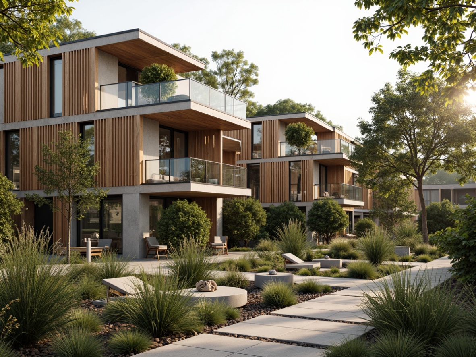दोस्तों को आमंत्रित करें और दोनों के लिए मुफ्त सिक्के प्राप्त करें
Design ideas
/
Interior Design
/
Elementary school
/
Scandinavian Style Elementary School Interior Design Ideas
Scandinavian Style Elementary School Interior Design Ideas
Scandinavian style interior design for elementary schools combines functionality with a cozy and inviting atmosphere, making it an ideal choice for educational environments. This design approach emphasizes simplicity, natural materials, and a harmonious color palette, all while ensuring ample natural light flows through open spaces. By integrating elements such as bronze materials and heliotrope color accents, these interiors create a vibrant yet soothing place for children to learn and grow. Explore these design ideas to inspire your own projects.
Incorporating Furniture in Scandinavian Style Elementary Schools
Furniture plays a crucial role in Scandinavian style elementary schools, focusing on ergonomic designs that cater to the needs of children. The use of natural materials, such as wood, not only enhances the aesthetic appeal but also ensures durability and comfort. Consider furniture pieces that promote collaboration and flexibility, allowing students to engage in various activities while creating an inviting learning environment.
Prompt: Cozy elementary school interior, Scandinavian-style furniture, wooden tables, ergonomic chairs, soft cushions, natural light, minimal decor, pastel colors, rounded edges, child-friendly design, interactive whiteboards, colorful rugs, playful patterns, stimulating learning environment, Nordic-inspired architecture, large windows, open spaces, collaborative seating areas, flexible modular furniture, eco-friendly materials, calming ambiance, warm lighting, shallow depth of field, 1/1 composition, realistic textures.
Prompt: Minimalist classrooms, natural wood accents, ergonomic chairs, circular tables, soft pastel colors, cozy reading nooks, woven baskets, geometric-patterned rugs, abundant greenery, large windows, ample natural light, modern Scandinavian furniture, birch plywood shelving, colorful textile walls, whimsical educational decorations, flexible seating arrangements, collaborative learning spaces, calming atmosphere, shallow depth of field, 1/1 composition, realistic textures, ambient occlusion.
Prompt: Light-filled classrooms, wooden tables, ergonomic chairs, cozy reading nooks, woven baskets, natural textiles, earthy color palette, minimalist decor, geometric shapes, functional shelving, open floor plans, collaborative workspaces, flexible seating arrangements, soft area rugs, warm task lighting, Scandinavian-inspired furniture, oak wood accents, greenery-filled planters, large windows, sunny day, shallow depth of field, 3/4 composition, realistic textures, ambient occlusion.
Prompt: Cozy classrooms, natural wood accents, minimalist desks, ergonomic chairs, woven textile upholstery, plenty of greenery, abundant natural light, soft warm color palette, Nordic-inspired geometric patterns, wooden wall shelves, floor-to-ceiling windows, modern Scandinavian furniture, circular reading nooks, collaborative workspaces, educational displays, inspirational quotes, calm atmosphere, shallow depth of field, 1/1 composition, realistic textures, ambient occlusion.
Creating a Harmonious Color Palette for Learning Spaces
A well-thought-out color palette is essential in Scandinavian style elementary schools, where colors like heliotrope can add vibrancy and energy to the space. Combining soft, neutral shades with bold accents can stimulate creativity and focus among students. This approach creates a visually appealing environment that encourages learning and exploration, making it a perfect backdrop for young minds.
Prompt: Vibrant educational setting, calming blue-green walls, warm beige floors, stimulating yellow accents, natural wood furniture, ergonomic chairs, collaborative workstations, interactive whiteboards, soft overhead lighting, cozy reading nooks, lush greenery, inspirational quotes, modern minimalist design, soothing color transitions, 1/1 composition, gentle gradient effects, realistic textures, ambient occlusion.
Prompt: Vibrant classroom, pastel colors, soft peach tones, calming blue hues, gentle yellow accents, creamy white walls, wooden furniture, natural textiles, earthy brown floors, cozy reading nooks, inspirational quotes, educational posters, minimalist decor, abundant natural light, warm task lighting, soft shadows, 1/1 composition, intimate atmosphere, realistic textures, ambient occlusion.
Prompt: Vibrant learning environment, calm blue walls, warm beige furniture, soft green accents, natural wood textures, cozy reading nooks, comfortable seating areas, inspirational quotes, educational graphics, abundant natural light, gentle diffused lighting, shallow depth of field, 1/1 composition, realistic renderings, ambient occlusion.
Prompt: Vibrant learning environment, warm beige walls, calming blue accents, stimulating greenery, natural wood furniture, cozy reading nooks, comfortable seating areas, soft overhead lighting, abundant daylight, creative expression walls, inspirational quotes, educational graphics, interactive displays, collaborative workspaces, modern minimalist design, gentle color transitions, soothing color harmony, 1/2 composition, warm color temperature, inviting atmosphere.
Utilizing Natural Light in Educational Environments
Natural light is a defining feature of Scandinavian design, especially in elementary schools. Large windows and open layouts allow sunlight to flood the interiors, creating a warm and inviting atmosphere. This abundance of natural light not only enhances the visual appeal of the space but also contributes to the overall well-being and productivity of students, making it an essential element in the design.
Prompt: Brightly lit classrooms, large windows, clerestory roofs, skylights, transparent walls, open floor plans, minimalist furniture, natural wood accents, earthy color schemes, abundant greenery, potted plants, living walls, educational murals, interactive displays, collaborative workspaces, circular seating arrangements, warm beige tones, soft diffused lighting, shallow depth of field, 1/2 composition, realistic textures, ambient occlusion.
Prompt: Vibrant classrooms, large windows, abundant natural light, comfortable learning spaces, wooden desks, ergonomic chairs, greenery walls, living plants, educational posters, interactive whiteboards, collaborative workspaces, flexible seating arrangements, soft warm lighting, shallow depth of field, 3/4 composition, panoramic view, realistic textures, ambient occlusion.
Prompt: Well-lit classrooms, abundant natural light, floor-to-ceiling windows, minimalist interior design, sleek wooden desks, ergonomic chairs, inspirational educational quotes, vibrant green walls, lush indoor plants, modern architectural style, open learning spaces, collaborative workstations, cozy reading nooks, soft warm lighting, shallow depth of field, 3/4 composition, panoramic view, realistic textures, ambient occlusion.
Prompt: Brightly lit classrooms, large windows, clerestory skylights, natural stone walls, wooden floors, minimal shading devices, soft warm lighting, shallow depth of field, 3/4 composition, panoramic view, realistic textures, ambient occlusion, modern educational furniture, collaborative learning spaces, colorful bulletin boards, interactive whiteboards, comfortable reading nooks, vibrant greenery, potted plants, calm atmosphere, stimulating learning environment.
Prompt: Brightly lit classrooms, large windows, transparent glass walls, natural stone floors, wooden desks, ergonomic chairs, vibrant greenery, living walls, educational posters, interactive whiteboards, collaborative learning spaces, cozy reading nooks, warm beige colors, soft diffused lighting, shallow depth of field, 1/1 composition, panoramic view, realistic textures, ambient occlusion.
Designing Open Spaces for Collaborative Learning
Open spaces are central to Scandinavian style elementary schools, promoting interaction and collaboration among students. These areas can be designed to facilitate group work and creative projects, encouraging teamwork and communication skills. By incorporating flexible seating arrangements and movable partitions, schools can create adaptable environments that support various learning styles and activities.
Prompt: Vibrant educational hub, collaborative learning spaces, open floor plans, modular furniture, writable walls, interactive whiteboards, flexible seating arrangements, natural light influx, minimalist decor, wooden accents, modern architecture, spacious atriums, green roofs, outdoor gardens, blooming plants, sunny days, soft warm lighting, shallow depth of field, 3/4 composition, panoramic views, realistic textures, ambient occlusion.
Prompt: Vibrant open courtyard, lush greenery, natural stone seating areas, collaborative learning spaces, flexible modular furniture, interactive whiteboards, cozy reading nooks, wooden accent walls, modern minimalist architecture, abundant natural light, soft warm lighting, shallow depth of field, 3/4 composition, panoramic view, realistic textures, ambient occlusion.
Prompt: Vibrant open courtyard, lush greenery, natural stone walkways, modern architecture, large windows, glass doors, flexible seating areas, collaborative worktables, interactive whiteboards, comfortable lounge zones, inspirational quotes, wooden accents, abundant natural light, soft warm lighting, shallow depth of field, 3/4 composition, panoramic view, realistic textures, ambient occlusion.
Prompt: Vibrant educational courtyard, lush greenery, natural stone flooring, wooden benches, collaborative seating areas, interactive whiteboards, modern minimalist architecture, large glass windows, soft warm lighting, shallow depth of field, 3/4 composition, panoramic view, realistic textures, ambient occlusion, flexible modular furniture, colorful acoustic panels, ergonomic chairs, moveable desks, writable walls, cozy reading nooks, quiet reflection spaces, virtual reality zones, makerspace facilities, state-of-the-art technology integration.
Choosing the Right Materials for Sustainable Designs
Sustainability is a key principle in Scandinavian design, and selecting the right materials is vital for creating eco-friendly elementary schools. Using natural and recycled materials not only reduces the environmental impact but also enhances the aesthetic appeal of the space. Elements like bronze details can add a touch of sophistication while maintaining the overall integrity of the design.
Prompt: Eco-friendly building, recycled materials, low-carbon footprint, sustainable wood, bamboo accents, natural stone walls, living green roofs, solar panels, wind turbines, rainwater harvesting systems, grey water reuse, composting toilets, organic paint finishes, FSC-certified wood, reclaimed metal structures, energy-efficient glazing, double-glazed windows, thermal mass materials, insulated wall systems, radiant floor heating, natural ventilation strategies, airy open spaces, minimalist decor, earthy color palette, warm ambient lighting, soft shadows, 1/1 composition, realistic textures.
Prompt: Eco-friendly building, natural materials, reclaimed wood, bamboo textures, low-carbon concrete, recycled metal frames, solar panels, green roofs, living walls, rainwater harvesting systems, grey water reuse, composting toilets, energy-efficient windows, double glazing, thermal insulation, passive house design, minimalist decor, organic fabrics, natural dyes, FSC certified timber, Cradle-to-Cradle production, biodegradable materials, non-toxic paints, low-VOC finishes.
Prompt: Eco-friendly buildings, reclaimed wood accents, low-carbon concrete, recycled metal frames, sustainable bamboo flooring, energy-efficient glass facades, solar panels, living green roofs, rainwater harvesting systems, natural ventilation systems, organic paints, FSC-certified wood products, locally sourced materials, minimal waste construction, circular economy principles, modern minimalist aesthetic, abundant natural light, soft diffused lighting, shallow depth of field, 3/4 composition, panoramic view, realistic textures, ambient occlusion.
Prompt: Eco-friendly building, recycled materials, natural textures, low-carbon footprint, sustainable architecture, green roofs, living walls, solar panels, wind turbines, water conservation systems, bamboo flooring, reclaimed wood accents, energy-efficient windows, insulated walls, minimal waste construction, organic paints, FSC-certified timber, rainwater harvesting systems, grey water reuse, passive house design, zero-energy building, natural ventilation systems, abundant daylighting, soft warm lighting, shallow depth of field, 3/4 composition, realistic textures, ambient occlusion.
Prompt: Eco-friendly buildings, reclaimed wood accents, low-carbon concrete structures, bamboo flooring, energy-efficient windows, solar panels, recycled metal roofing, green roofs, living walls, vertical gardens, natural stone cladding, FSC-certified timber, minimal waste construction, biodegradable materials, organic paints, soft warm lighting, shallow depth of field, 1/1 composition, realistic textures, ambient occlusion.
Conclusion
In summary, Scandinavian style design for elementary schools offers a unique blend of functionality, aesthetics, and sustainability. By focusing on elements like furniture, color palette, natural light, open spaces, and materials, these designs create ideal learning environments that nurture creativity and collaboration among students. This approach not only enhances educational experiences but also promotes a sense of well-being in young learners.
Want to quickly try elementary-school design?
Let PromeAI help you quickly implement your designs!
Get Started For Free
Other related design ideas

Scandinavian Style Elementary School Interior Design Ideas

Scandinavian Style Elementary School Interior Design Ideas

Scandinavian Style Elementary School Interior Design Ideas

Scandinavian Style Elementary School Interior Design Ideas

Scandinavian Style Elementary School Interior Design Ideas

Scandinavian Style Elementary School Interior Design Ideas


