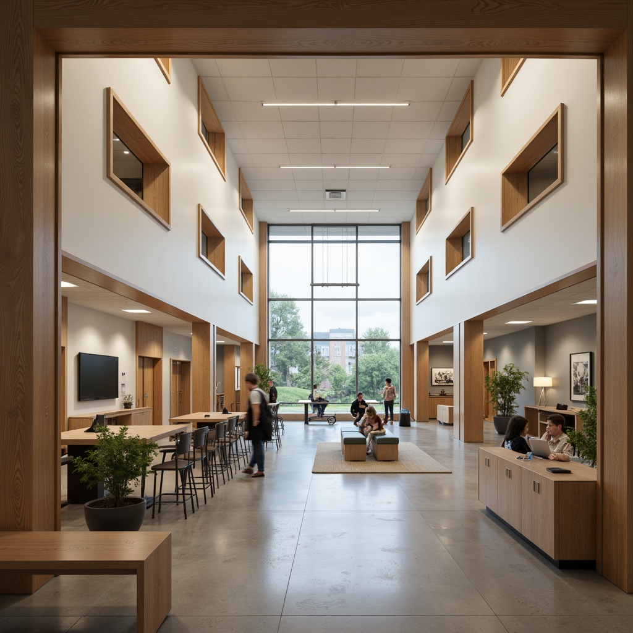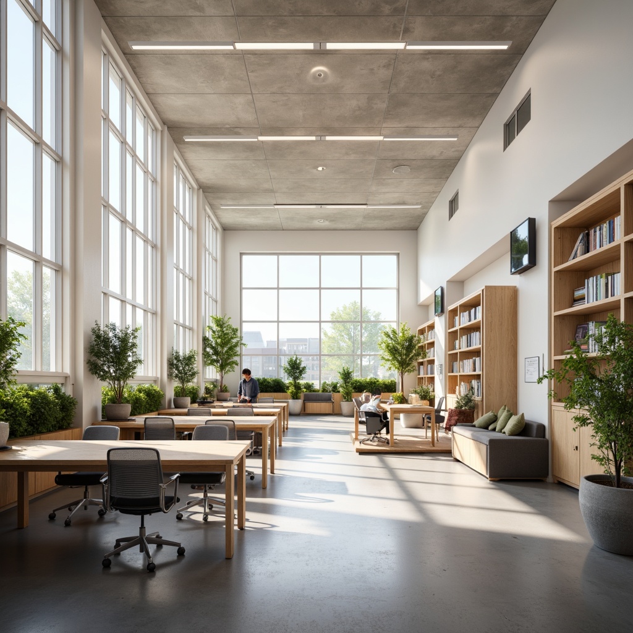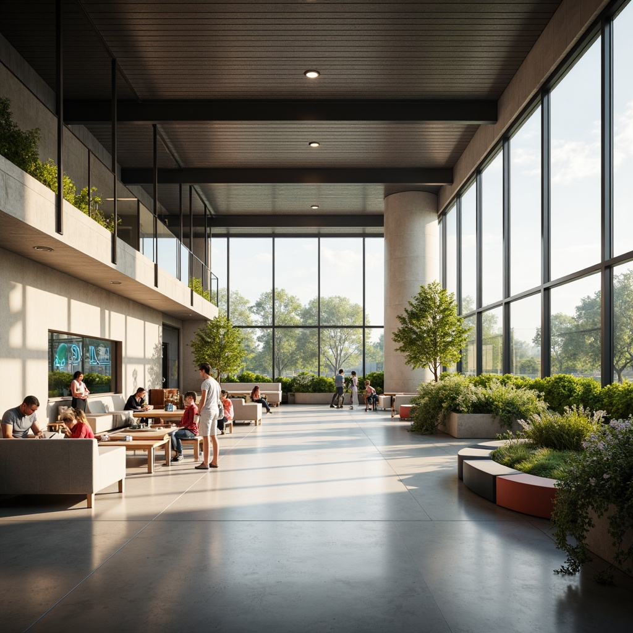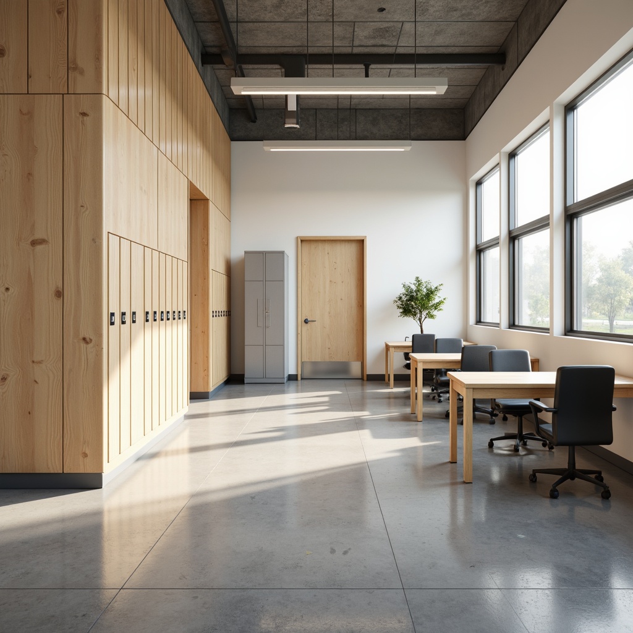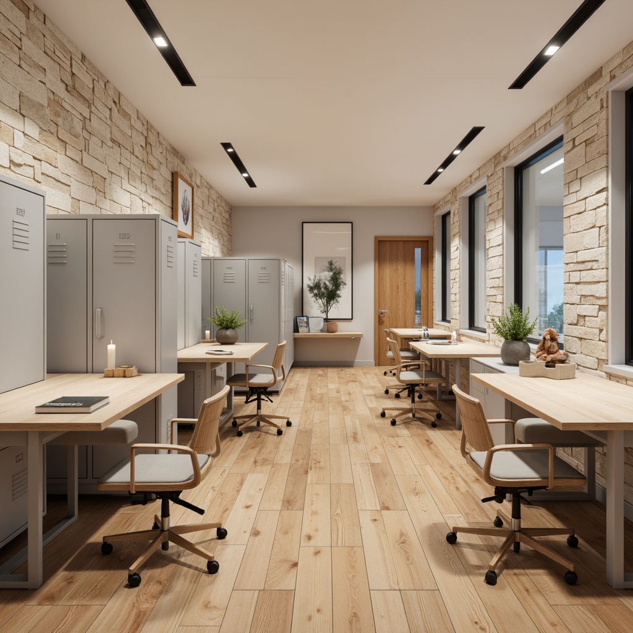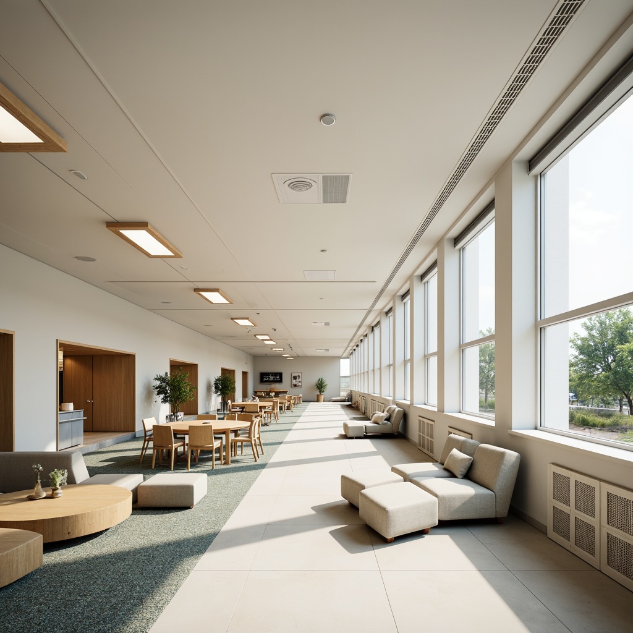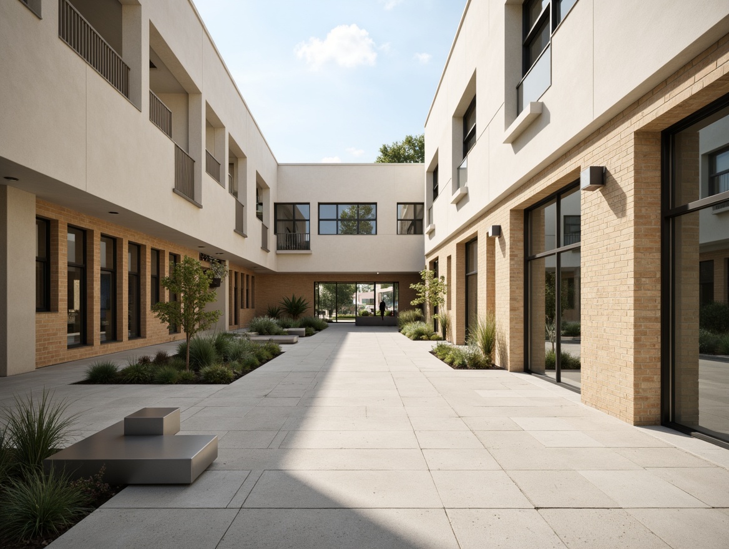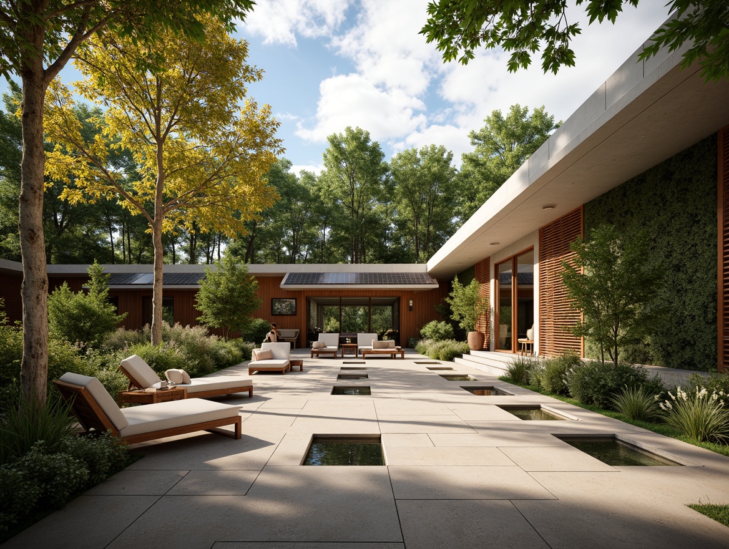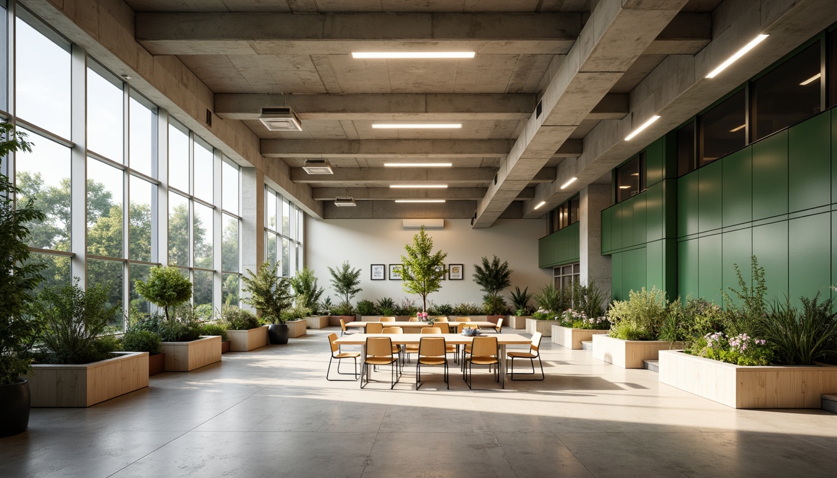दोस्तों को आमंत्रित करें और दोनों के लिए मुफ्त सिक्के प्राप्त करें
Design ideas
/
Interior Design
/
High School
/
High School Minimalism Style Building Interior Design Ideas
High School Minimalism Style Building Interior Design Ideas
Explore the unique and refreshing High School Minimalism style in building interior design. This design philosophy emphasizes simplicity, functionality, and a connection to nature through the use of sustainable materials like rammed earth, complemented by a warm wheat color palette. In this article, we present 50 inspiring design ideas that highlight open spaces, natural textures, and innovative lighting solutions. These concepts will help you create an inviting and eco-friendly environment for educational institutions.
Open Space Design in High School Minimalism Style
Open space design is a hallmark of High School Minimalism style, promoting a sense of freedom and collaboration among students. By eliminating unnecessary walls and barriers, these designs foster interaction and communication, making learning environments more engaging. Large windows and strategic layouts allow natural light to flood the interiors, enhancing the overall ambiance. This approach not only enriches the educational experience but also supports mental well-being, encouraging creativity and focus.
Prompt: Minimalist high school interior, open space concept, sparse furniture, natural light pouring in, polished concrete floors, white walls, minimalist desks, ergonomic chairs, modern LED lighting, industrial-style bookshelves, simple geometric shapes, calming color scheme, abundant greenery, potted plants, sleek wooden accents, subtle texture variations, shallow depth of field, 1/1 composition, soft warm lighting, realistic ambient occlusion.
Prompt: Minimalist high school interior, open spaces, natural light, sleek lines, polished concrete floors, industrial metal beams, simple wooden furniture, modern educational equipment, collaborative workspaces, interactive whiteboards, comfortable lounge areas, cozy reading nooks, abundant greenery, living walls, soft warm lighting, shallow depth of field, 3/4 composition, realistic textures, ambient occlusion.
Natural Textures in High School Minimalism Interiors
Integrating natural textures into interior spaces is essential for High School Minimalism style. Materials such as rammed earth, wood, and stone create a tactile experience that connects occupants to their surroundings. These textures add depth and warmth to the design, making the environment more welcoming. By using organic materials, designers can amplify the aesthetic while promoting sustainability, which is crucial in modern educational settings. The result is a visually appealing and environmentally friendly space.
Prompt: Minimalist high school interior, natural wood textures, plain white walls, polished concrete floors, simple metal lockers, industrial-style lighting, modern ergonomic chairs, wooden desks, subtle greenery, ambient softbox lighting, shallow depth of field, 1/1 composition, realistic reflections, soft focus background.
Prompt: Polished wooden floors, minimalistic desks, ergonomic chairs, industrial metal lockers, soft diffused lighting, pastel color schemes, natural stone feature walls, subtle texture variations, Scandinavian-inspired furniture, organic shapes, earthy tones, cozy reading nooks, calm atmosphere, 1/1 composition, soft focus, realistic materials, ambient occlusion.
Color Palette for High School Minimalism Style
The color palette in High School Minimalism style typically revolves around soft, muted tones, with wheat colors being particularly prominent. This choice of colors evokes a sense of calm and tranquility, which is ideal for learning environments. The subtle hues can be complemented with occasional pops of color to create focal points without overwhelming the senses. By carefully selecting colors, designers can enhance the overall aesthetic and create a positive atmosphere that fosters concentration and productivity.
Prompt: Clean lines, minimal decor, calm atmosphere, soothing color palette, pastel hues, soft whites, creamy beiges, pale blues, muted greens, natural wood tones, industrial metal accents, geometric shapes, simple typography, abundant natural light, airy corridors, open spaces, collaborative learning areas, comfortable seating, subtle texture variations, realistic renderings, shallow depth of field, 3/4 composition, panoramic view.
Prompt: Calming high school courtyard, neutral beige walls, soft white accents, natural wood tones, subtle gray concrete floors, minimalist steel benches, simple greenery, modern educational signage, clean glass windows, industrial-style lighting fixtures, soft box shadows, shallow depth of field, 1/1 composition, realistic textures, ambient occlusion.
Sustainable Materials in Building Design
Sustainability is a core principle of High School Minimalism style, with an emphasis on using sustainable materials like rammed earth. This eco-friendly choice not only reduces the environmental impact but also contributes to the longevity of the building. Sustainable materials promote healthier indoor air quality and reduce energy consumption, making them ideal for educational institutions. By prioritizing these materials, designers can create spaces that reflect a commitment to environmental stewardship while providing functional and inspiring environments.
Prompt: Eco-friendly building, reclaimed wood accents, low-carbon concrete, solar panels, green roofs, living walls, vertical gardens, bamboo flooring, recycled glass countertops, FSC-certified wood products, energy-efficient systems, natural ventilation, clerestory windows, skylights, minimalist design, organic shapes, earthy color palette, soft warm lighting, shallow depth of field, 1/2 composition, panoramic view, realistic textures, ambient occlusion.
Lighting Solutions for High School Minimalism Spaces
Lighting plays a crucial role in High School Minimalism interior design. Natural light is maximized through large windows and open layouts, while artificial lighting is designed to be unobtrusive yet effective. The use of LED fixtures and strategically placed light sources enhances the functionality of the space without detracting from the minimalist aesthetic. By creating well-lit environments, designers can improve visibility and comfort, ultimately enhancing the learning experience for students.
Prompt: Minimalist high school interior, soft warm lighting, LED strips, recessed lights, natural daylight, clerestory windows, polished concrete floors, industrial chic aesthetic, exposed ductwork, minimalist furniture, sleek metal chairs, wooden tables, green walls, living plants, geometric patterns, subtle color palette, 1/1 composition, shallow depth of field, soft focus, realistic textures.
Prompt: Minimalist high school interior, soft warm lighting, sleek linear fixtures, recessed ceiling lights, subtle color temperatures, neutral tone walls, polished concrete floors, modern furniture, geometric shapes, ample natural light, clerestory windows, industrial chic decor, Edison bulb accents, minimalist signage, simple typography, calm atmosphere, 1/1 composition, soft focus, realistic textures.
Conclusion
In summary, High School Minimalism style offers a unique approach to building interior design that emphasizes simplicity, sustainability, and a connection to nature. By incorporating elements such as open space, natural textures, a calming color palette, sustainable materials, and thoughtful lighting solutions, this design style creates educational environments that are both functional and inspiring. Perfect for modern educational institutions, these principles not only improve aesthetics but also promote well-being and creativity among students.
Want to quickly try high-school design?
Let PromeAI help you quickly implement your designs!
Get Started For Free
Other related design ideas

High School Minimalism Style Building Interior Design Ideas

High School Minimalism Style Building Interior Design Ideas

High School Minimalism Style Building Interior Design Ideas

High School Minimalism Style Building Interior Design Ideas

High School Minimalism Style Building Interior Design Ideas

High School Minimalism Style Building Interior Design Ideas


