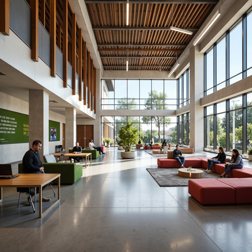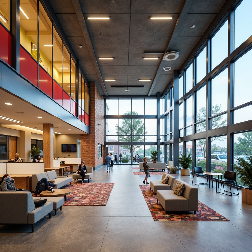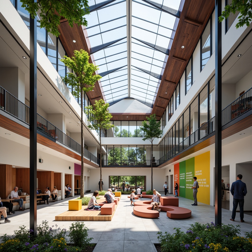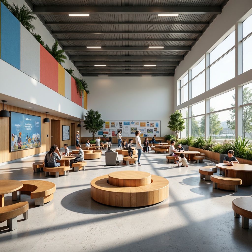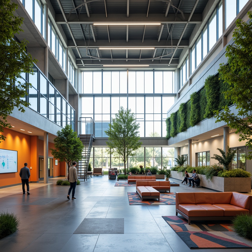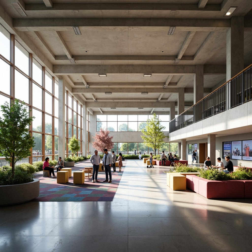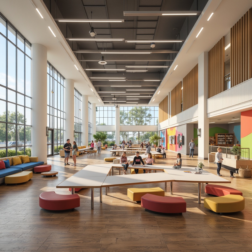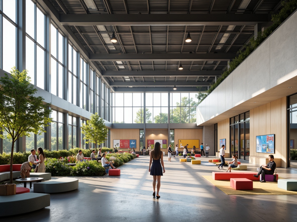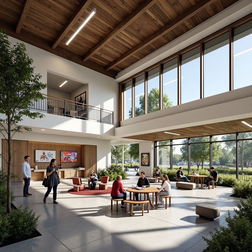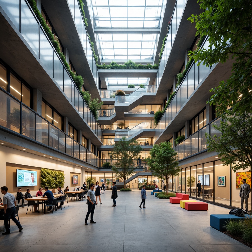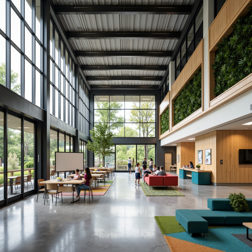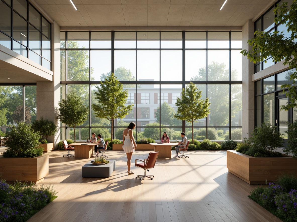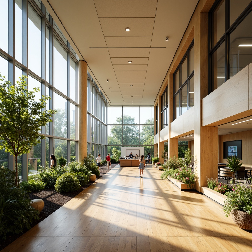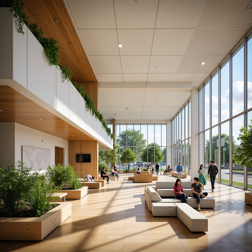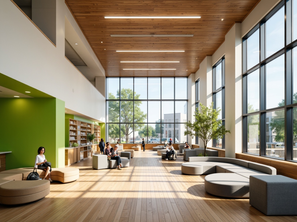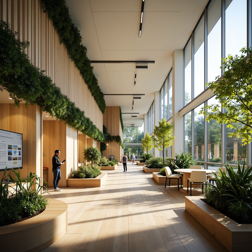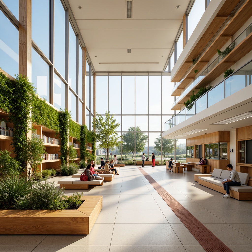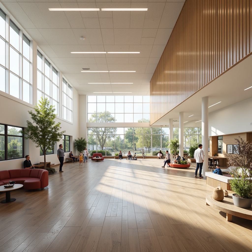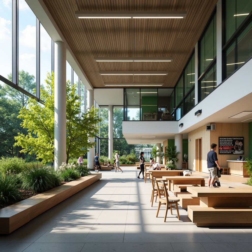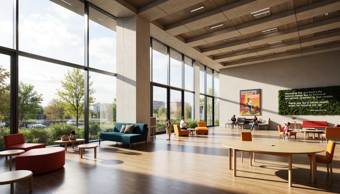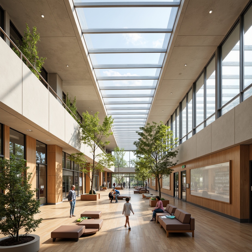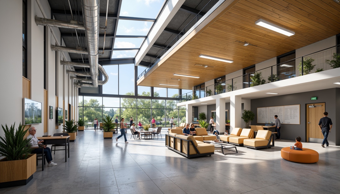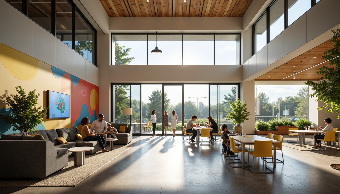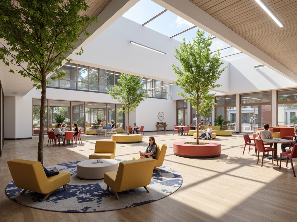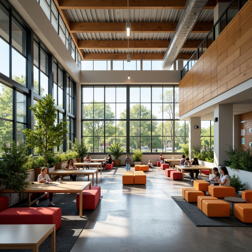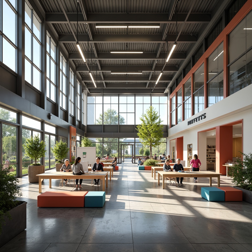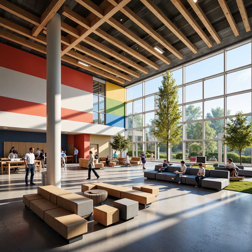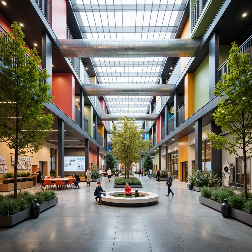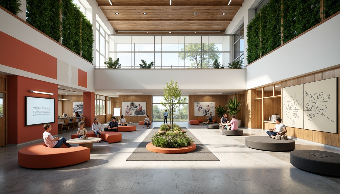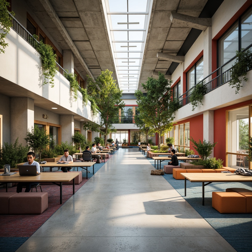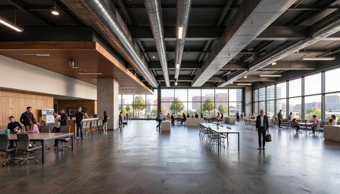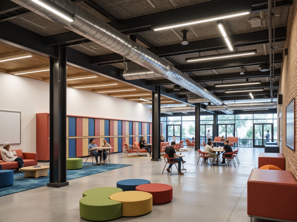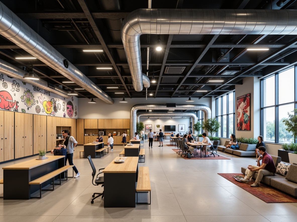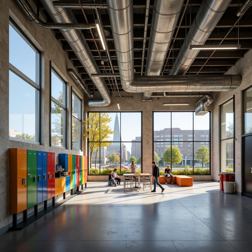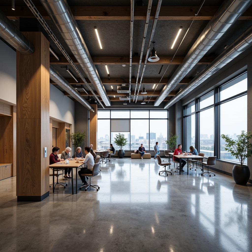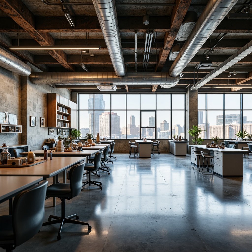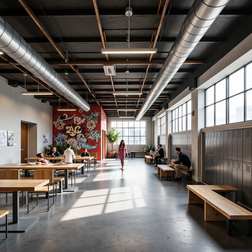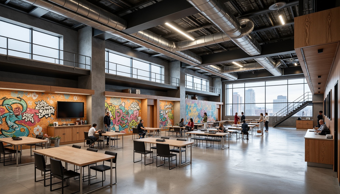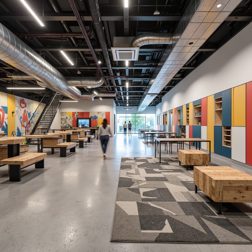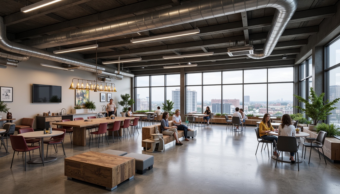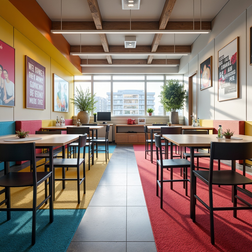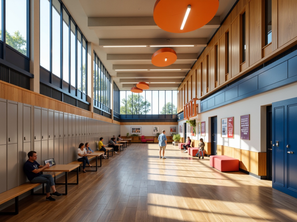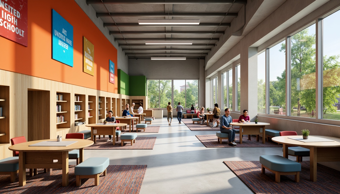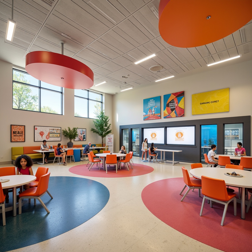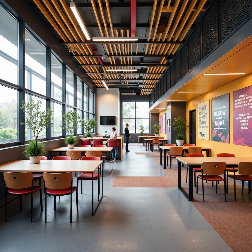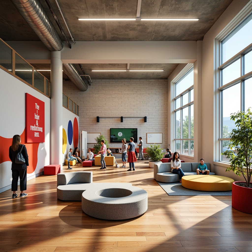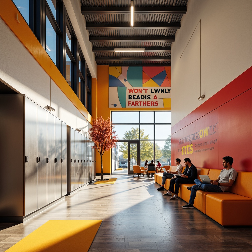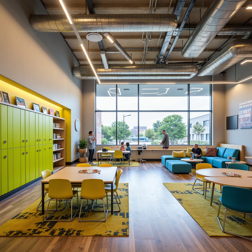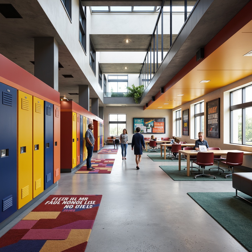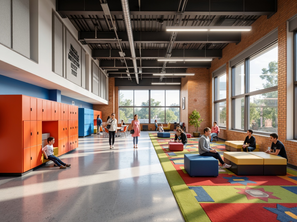दोस्तों को आमंत्रित करें और दोनों के लिए मुफ्त सिक्के प्राप्त करें
High School Modern Style Building Design Ideas
High School Modern Style embodies a unique blend of contemporary design and functionality. This style utilizes materials like steel frames and incorporates vibrant colors like sky blue to create an inviting atmosphere. The focus on open layouts and natural light not only enhances the space but also fosters a learning environment that adapts to the needs of students. With flexible spaces and industrial finishes, this design approach is perfect for modern educational institutions aiming to inspire creativity.
Exploring Open Layouts in High School Modern Style Design
Open layouts are a hallmark of High School Modern Style design, promoting collaboration and interaction among students. By removing unnecessary walls, these spaces encourage communication and teamwork, essential skills in today’s educational environment. The fluidity of open layouts also allows for multifunctional spaces that can adapt to various activities, making them ideal for a dynamic learning atmosphere.
Prompt: Modern high school building, open layout concept, minimalist interior design, abundant natural light, floor-to-ceiling windows, sleek metal frames, polished concrete floors, industrial chic aesthetic, vibrant accent walls, collaborative learning spaces, flexible seating arrangements, modular furniture systems, interactive whiteboards, state-of-the-art technology integration, airy corridors, suspended ceiling lights, dynamic color schemes, geometric patterned rugs, panoramic views of surrounding landscape, 3/4 composition, soft warm lighting, shallow depth of field.
Prompt: \Open-concept high school, modern minimalist architecture, natural light-filled atriums, polished concrete floors, industrial-chic metal beams, sleek wooden accents, collaborative learning spaces, modular furniture, vibrant colorful walls, inspirational quotes, educational graphics, floor-to-ceiling windows, sliding glass doors, outdoor courtyards, lush greenery, blooming flowers, sunny day, soft warm lighting, shallow depth of field, 3/4 composition, panoramic view, realistic textures, ambient occlusion.\
Prompt: Spacious high school interior, modern minimalist aesthetic, open layout concept, collaborative learning spaces, flexible seating arrangements, sleek wooden furniture, abundant natural light, floor-to-ceiling windows, polished concrete floors, vibrant accent walls, educational graphics, interactive whiteboards, circular tables, ergonomic chairs, cozy reading nooks, greenery installations, soft diffused lighting, shallow depth of field, 2/3 composition, panoramic view, realistic textures, ambient occlusion.
Prompt: Spacious high school interior, open layout concept, modern minimalist design, natural light flooding, polished concrete floors, sleek metal beams, glass partitions, collaborative learning spaces, flexible seating arrangements, modular furniture, interactive whiteboards, vibrant color accents, geometric patterned rugs, abundant greenery, living walls, soft indirect lighting, 1/1 composition, realistic reflections, ambient occlusion.
Prompt: Open-plan high school, modern minimalist style, natural light pouring in, polished concrete floors, sleek metallic beams, floor-to-ceiling windows, collaborative learning spaces, flexible furniture arrangements, vibrant colorful accents, educational graphics, digital displays, interactive whiteboards, comfortable lounge areas, lush greenery, blooming plants, soft warm lighting, shallow depth of field, 1/1 composition, panoramic view, realistic textures, ambient occlusion.
Prompt: Spacious high school interior, modern minimalist style, open layout concept, collaborative learning spaces, flexible seating arrangements, abundant natural light, sleek wooden floors, geometric-shaped tables, colorful accent walls, floor-to-ceiling windows, sliding glass doors, cozy reading nooks, vibrant student artwork displays, educational technology integration, interactive whiteboards, soft overhead lighting, 1/1 composition, shallow depth of field, warm atmosphere.
Prompt: Open-plan high school, modern minimalist architecture, sleek metal beams, polished concrete floors, abundant natural light, floor-to-ceiling windows, collaborative learning spaces, modular furniture, vibrant accent walls, educational graphics, interactive displays, flexible seating areas, cozy reading nooks, green roofs, outdoor classrooms, soft warm lighting, shallow depth of field, 1/1 composition, realistic textures, ambient occlusion.
Prompt: Open-concept high school, modern minimalist architecture, abundant natural light, polished concrete floors, sleek metal beams, wooden accents, collaborative learning spaces, flexible seating arrangements, writable walls, interactive whiteboards, floor-to-ceiling windows, sliding glass doors, lush greenery, vibrant artwork displays, eclectic furniture choices, cozy reading nooks, warm color schemes, soft indirect lighting, shallow depth of field, 1/1 composition, panoramic view, realistic textures, ambient occlusion.
Prompt: Modern high school building, open layout concept, collaborative learning spaces, minimalist interior design, sleek metal frames, glass partitions, natural light-filled atrium, exposed ductwork, polished concrete floors, flexible modular furniture, vibrant color accents, educational signage, interactive display screens, spacious common areas, flowing staircases, abundant greenery, vertical gardens, living walls, warm LED lighting, shallow depth of field, 1/2 composition, panoramic view, realistic textures, ambient occlusion.
Prompt: Spacious high school interior, modern minimalist aesthetic, open floor plan, natural light pouring in, polished concrete floors, sleek metal beams, industrial chic decor, collaborative learning spaces, modular furniture, interactive whiteboards, vibrant accent walls, eclectic artwork displays, abundant greenery, living walls, floor-to-ceiling windows, sliding glass doors, airy atmosphere, soft diffused lighting, shallow depth of field, 1/1 composition, realistic textures, ambient occlusion.
Emphasizing Natural Light in High School Modern Style Interiors
Natural light plays a significant role in High School Modern Style interiors, contributing to a healthy and stimulating environment. Large windows and skylights enable an abundance of sunlight, which not only enhances the aesthetic appeal but also improves the well-being and focus of students. Incorporating natural light into the design helps create a warm and inviting atmosphere, essential for effective learning.
Prompt: Modern high school interior, abundant natural light, floor-to-ceiling windows, sleek metal frames, polished wooden floors, minimalist decor, neutral color palette, spacious classrooms, collaborative workspaces, ergonomic furniture, greenery walls, living plants, soft warm lighting, shallow depth of field, 1/2 composition, panoramic view, realistic textures, ambient occlusion.
Prompt: Modern high school interior, abundant natural light, floor-to-ceiling windows, transparent glass walls, minimalist decor, sleek wooden floors, warm beige tones, vibrant greenery, potted plants, open spaces, collaborative learning areas, flexible seating arrangements, educational displays, interactive whiteboards, soft warm lighting, shallow depth of field, 3/4 composition, panoramic view, realistic textures, ambient occlusion.
Prompt: Modern high school interior, abundant natural light, floor-to-ceiling windows, minimalist decor, sleek wooden floors, soft warm color palette, collaborative open spaces, flexible seating arrangements, interactive whiteboards, state-of-the-art technology integration, acoustic paneling, suspended ceilings, transparent glass partitions, cozy reading nooks, vibrant greenery, living walls, airy atmosphere, shallow depth of field, 1/1 composition, realistic textures, ambient occlusion.
Prompt: Modern high school interior, abundant natural light, floor-to-ceiling windows, minimal ornamentation, sleek lines, polished wooden floors, vibrant green walls, open spaces, collaborative learning areas, flexible seating arrangements, suspended acoustic panels, minimalist lighting fixtures, soft warm tones, indirect illumination, 1/1 composition, shallow depth of field, realistic textures, ambient occlusion.
Prompt: Modern high school interior, abundant natural light, floor-to-ceiling windows, minimalist decor, sleek wooden floors, neutral color palette, eco-friendly materials, green walls, living plants, open spaces, collaborative learning areas, flexible seating arrangements, interactive whiteboards, soft warm lighting, shallow depth of field, 3/4 composition, panoramic view, realistic textures, ambient occlusion.
Prompt: Bright modern high school interior, abundant natural light, floor-to-ceiling windows, minimalist decor, sleek wooden flooring, open-plan classrooms, collaborative learning spaces, comfortable seating areas, built-in shelves, greenery walls, living plants, soft warm lighting, shallow depth of field, 3/4 composition, panoramic view, realistic textures, ambient occlusion, modern educational equipment, interactive whiteboards, vibrant color accents, geometric patterns, natural stone features.
Prompt: Modern high school interior, abundant natural light, floor-to-ceiling windows, minimalist decor, sleek wooden floors, white walls, subtle texture patterns, comfortable seating areas, collaborative learning spaces, eco-friendly materials, energy-efficient lighting systems, soft warm color tones, shallow depth of field, 3/4 composition, panoramic view, realistic textures, ambient occlusion.
Prompt: Modern high school interior, abundant natural light, floor-to-ceiling windows, minimal obstruction, open floor plan, collaborative learning spaces, sleek wooden furniture, polished concrete floors, green walls, living plants, soft warm lighting, 1/1 composition, realistic textures, ambient occlusion, minimalist decor, calm atmosphere, vibrant colors, geometric patterns, educational graphics, inspirational quotes, motivational artwork.
Prompt: Modern high school interior, abundant natural light, floor-to-ceiling windows, minimal obstruction, open layout, collaborative learning spaces, polished wooden floors, acoustic ceiling panels, soft warm lighting, 1/1 composition, realistic textures, ambient occlusion, sleek metal frames, minimalist furniture, comfortable seating areas, vibrant colorful accents, educational displays, inspirational quotes, motivational posters, subtle greenery, living walls, airy atmosphere, shallow depth of field.
Prompt: Spacious high school interior, modern minimalist aesthetic, abundant natural light, floor-to-ceiling windows, clerestory windows, transparent glass roofs, polished wooden floors, sleek metal frames, subtle color palette, soft warm tones, comfortable seating areas, collaborative learning spaces, interactive whiteboards, motivational quotes, inspirational artwork, lush greenery, potted plants, airy atmosphere, shallow depth of field, 1/1 composition, realistic textures, ambient occlusion.
Creating Flexible Spaces in High School Modern Style Design
Flexible spaces are crucial in High School Modern Style design, allowing for adaptability to the ever-changing needs of educational settings. These spaces can be easily reconfigured for different activities, from group projects to individual study sessions. By prioritizing flexibility, schools can maximize the use of their facilities and provide environments that cater to various teaching methods and learning styles.
Prompt: Modern high school building, open floor plan, flexible learning spaces, collaborative workstations, comfortable seating areas, natural light influx, minimalist interior design, polished concrete floors, wooden accents, sleek metal frames, floor-to-ceiling windows, sliding glass doors, vibrant color schemes, inspirational quotes, motivational graphics, interactive whiteboards, modular furniture, adjustable lighting systems, cozy reading nooks, quiet study zones, dynamic spatial layouts, functional decor, soft warm ambiance, shallow depth of field, 3/4 composition, realistic textures.
Prompt: Modern high school building, open floor plan, flexible classrooms, collaborative workspaces, modular furniture, writable walls, interactive whiteboards, natural light, clerestory windows, polished concrete floors, industrial-chic decor, exposed ductwork, minimalist aesthetics, vibrant color accents, comfortable seating areas, informal lounge settings, ample storage spaces, acoustic ceiling panels, softbox lighting, shallow depth of field, 3/4 composition, panoramic view, realistic textures, ambient occlusion.
Prompt: Modern high school interior, flexible learning spaces, open floor plan, modular furniture, collaborative workstations, interactive whiteboards, colorful accent walls, natural light pouring in, large windows, sliding glass doors, polished concrete floors, minimalist decor, ergonomic chairs, soft warm lighting, shallow depth of field, 3/4 composition, realistic textures, ambient occlusion.
Prompt: Modern high school interior, flexible open spaces, collaborative learning areas, modular furniture systems, writable walls, interactive whiteboards, colorful accent chairs, natural wood flooring, industrial-chic lighting fixtures, minimalist decor, abundant daylight, clerestory windows, sliding glass doors, cozy reading nooks, comfortable lounge seating, vibrant textile patterns, dynamic spatial layouts, 1/1 composition, softbox lighting, realistic textures, subtle ambient occlusion.
Prompt: Modern high school interior, flexible learning spaces, open concept classrooms, collaborative workstations, modular furniture, vibrant color schemes, natural light pouring in, wooden accents, polished concrete floors, industrial chic decor, minimalist aesthetic, functional storage solutions, interactive whiteboards, comfortable lounge areas, cozy reading nooks, abundant greenery, soft warm lighting, shallow depth of field, 3/4 composition, panoramic view, realistic textures, ambient occlusion.
Prompt: Modern high school building, open floor plan, flexible classrooms, collaborative learning spaces, sleek metal beams, polished concrete floors, abundant natural light, large windows, sliding glass doors, minimalist decor, vibrant colorful accents, comfortable modular furniture, moveable partitions, interactive whiteboards, state-of-the-art technology integration, soft warm lighting, shallow depth of field, 3/4 composition, panoramic view, realistic textures, ambient occlusion.
Prompt: Modern high school building, flexible learning spaces, open floor plans, collaborative workstations, modular furniture, vibrant color schemes, natural light pouring in, minimalist decor, sleek metal accents, polished concrete floors, acoustic panels, writable walls, interactive displays, state-of-the-art technology integration, soft warm lighting, shallow depth of field, 3/4 composition, panoramic view, realistic textures, ambient occlusion.
Prompt: Modern high school interior, flexible open spaces, collaborative learning areas, modular furniture, movable partitions, natural light-filled atriums, industrial-style exposed ductwork, polished concrete floors, sleek metal beams, vibrant accent walls, minimalist decor, educational graphics, interactive whiteboards, ergonomic seating, comfortable lounge zones, abundant greenery, living walls, soft warm lighting, shallow depth of field, 3/4 composition, realistic textures, ambient occlusion.
Prompt: Modern high school building, open floor plan, flexible learning spaces, modular furniture, writable walls, collaborative zones, tech-integrated classrooms, natural light pouring in, minimal ornamentation, industrial-chic aesthetic, polished concrete floors, wooden accents, geometric patterns, vibrant color scheme, comfortable seating areas, quiet reading nooks, interactive whiteboards, circular tables, educational graphics, soft warm lighting, shallow depth of field, 1/2 composition, realistic textures, ambient occlusion.
Prompt: Modern high school building, open floor plan, flexible learning spaces, modular furniture, collaborative workstations, vibrant color schemes, natural light pouring in, clerestory windows, exposed ductwork, polished concrete floors, industrial chic decor, minimalist aesthetic, innovative technology integration, interactive whiteboards, comfortable lounge seating, cozy reading nooks, abundant greenery, living walls, airy atriums, soft warm lighting, shallow depth of field, 3/4 composition, realistic textures, ambient occlusion.
Incorporating Industrial Finishes in High School Modern Style
Industrial finishes are a defining characteristic of High School Modern Style, adding an edgy and contemporary feel to educational spaces. Materials like exposed steel beams, concrete floors, and brick walls create a sense of authenticity and strength. These finishes not only enhance the aesthetic appeal but also ensure durability, making them suitable for the high traffic typically seen in school environments.
Prompt: Exposed ductwork, polished concrete floors, industrial-style lighting fixtures, modern high school architecture, sleek metal beams, minimalist interior design, reclaimed wood accents, urban cityscape views, afternoon natural light, softbox lighting, shallow depth of field, 3/4 composition, panoramic view, realistic textures, ambient occlusion, metallic materials, distressed finishes, edgy contemporary vibe, open-concept classrooms, collaborative learning spaces, modern ergonomic furniture, bold color schemes, dynamic graphic patterns.
Prompt: Exposed ductwork, polished concrete floors, industrial metal beams, reclaimed wood accents, modern high school architecture, sleek glass partitions, minimalist lockers, collaborative open spaces, flexible seating arrangements, interactive whiteboards, vibrant color schemes, natural light-filled corridors, urban-inspired street art, graffiti-style murals, eclectic furniture pieces, metallic column covers, distressed finishes, warm task lighting, shallow depth of field, 3/4 composition, realistic textures.
Prompt: Exposed ductwork, polished concrete floors, industrial metal beams, modern minimalist classrooms, sleek wooden lockers, urban graffiti walls, trendy pendant lighting, reclaimed wood accents, edgy metal stairs, bold color schemes, geometric patterns, open-concept library, collaborative workspaces, state-of-the-art labs, eco-friendly materials, natural light pouring in, shallow depth of field, 1/1 composition, dramatic shadows, realistic textures.
Prompt: Exposed ductwork, polished concrete floors, industrial metal beams, modern high school interior, vibrant colorful lockers, sleek glass partitions, minimalist classroom design, collaborative learning spaces, eco-friendly materials, natural light pouring in, soft warm lighting, shallow depth of field, 3/4 composition, realistic textures, ambient occlusion, urban cityscape views, bustling streets, morning sunlight, dynamic camera angles, cinematic feel.
Prompt: Exposed ductwork, polished concrete floors, industrial-chic metal beams, reclaimed wood accents, modern high school architecture, open-concept classrooms, collaborative learning spaces, sleek aluminum windows, minimalist decorative elements, functional lighting systems, urban cityscape views, moody overcast sky, dramatic shadows, 1/1 composition, symmetrical framing, muted color palette, realistic textures, ambient occlusion.
Prompt: Exposed ductwork, polished concrete floors, industrial metal beams, modern minimalist classrooms, sleek laboratory tables, futuristic science equipment, urban loft-inspired ceilings, reclaimed wood accents, distressed metal surfaces, dynamic color schemes, bold typography, urban cityscape views, morning natural light, softbox lighting, shallow depth of field, 2/3 composition, realistic textures, ambient occlusion.
Prompt: Exposed ductwork, polished concrete floors, industrial-style lighting fixtures, modern metal lockers, sleek wooden benches, urban-inspired graffiti walls, open-concept classrooms, collaborative workspaces, minimalist decorative elements, reclaimed wood accents, steel beams, industrial-chic color schemes, natural light pouring in through floor-to-ceiling windows, 3/4 composition, shallow depth of field, realistic textures, ambient occlusion.
Prompt: Exposed ductwork, polished concrete floors, industrial metal beams, modern minimalist lighting, reclaimed wood accents, urban loft-inspired classrooms, sleek metal lockers, vibrant graffiti murals, open ceilings, functional catwalks, metallic staircase railings, distressed brick walls, large windows with city views, abstract geometric patterns, edgy architectural details, bold color schemes, dynamic spatial arrangements, 3/4 composition, shallow depth of field, realistic textures, ambient occlusion.
Prompt: Exposed ductwork, polished concrete floors, industrial metal beams, modern LED lighting, sleek wooden accents, minimalist classrooms, collaborative workspaces, vibrant colorful lockers, dynamic staircases, open-air atriums, natural ventilation systems, eco-friendly materials, energy-efficient appliances, urban-inspired graffiti murals, reclaimed wood features, geometric patterned rugs, distressed metal textures, rustic wooden benches, airy ceiling heights, abundant natural light, shallow depth of field, 3/4 composition, realistic renderings.
Prompt: Exposed ductwork, polished concrete floors, industrial metal beams, modern high school architecture, sleek lines, minimal ornamentation, open floor plan, collaborative learning spaces, eclectic mix of vintage and modern furniture, reclaimed wood accents, metallic color scheme, pendant lighting, urban cityscape views, overcast day, soft diffused natural light, shallow depth of field, 2/3 composition, realistic textures, ambient occlusion.
Adding Color Accents in High School Modern Interiors
Color accents are vital in High School Modern interiors, bringing vibrancy and energy to the design. The use of sky blue as a primary color can be complemented with bold accent colors, creating a stimulating yet harmonious environment. Thoughtful color choices can influence mood and productivity, making it essential to incorporate them strategically throughout the space.
Prompt: Vibrant high school interior, modern furniture, bold color accents, geometric patterns, sleek metal chairs, wooden desks, collaborative workspaces, inspirational quotes, motivational posters, natural light, floor-to-ceiling windows, minimalist decor, eclectic textures, abstract art pieces, pop of bright colors, 3/4 composition, shallow depth of field, warm soft lighting, realistic reflections.
Prompt: Vibrant high school interior, modern architecture, bold color accents, sleek metal lockers, wooden floors, natural light, open spaces, collaborative learning areas, comfortable seating zones, inspirational quotes, motivational posters, minimalist decor, abstract artwork, geometric patterns, textured walls, acoustic panels, soft warm lighting, shallow depth of field, 3/4 composition, realistic textures, ambient occlusion.
Prompt: Vibrant high school interior, modern architecture, bold color accents, abstract wall art, sleek metal lockers, polished concrete floors, industrial-style lighting, minimalist furniture, collaborative workspaces, inspirational quotes, motivational posters, geometric-shaped tables, ergonomic chairs, built-in shelving, natural wood tones, warm beige walls, energetic orange hues, calming blue shades, stimulating green accents, dynamic patterned rugs, soft box lighting, shallow depth of field, 1/1 composition, realistic textures, ambient occlusion.
Prompt: Vibrant high school interior, modern furniture, bold color accents, geometric shapes, polished metal legs, wooden tables, ergonomic chairs, interactive whiteboards, floor-to-ceiling windows, natural light, abstract artwork, inspirational quotes, motivational posters, collaborative learning spaces, flexible seating arrangements, acoustic sound panels, dynamic lighting systems, warm beige walls, pops of bright coral, energetic yellow, calming blue tones, minimalist decor, sleek lines, functional storage solutions.
Prompt: Vibrant high school interior, modern furniture, bold color accents, sleek metal frames, wooden tables, ergonomic chairs, interactive whiteboards, inspirational quotes, natural light pouring, large windows, minimalist decor, geometric patterns, abstract artwork, pops of bright colors, energetic atmosphere, collaborative learning spaces, flexible seating arrangements, technology integration, futuristic lighting fixtures, soft warm glow, shallow depth of field, 1/1 composition, realistic textures.
Prompt: Vibrant high school interior, modern furniture, bold color accents, geometric patterns, polished wood floors, minimalist decor, natural light pouring in, large windows, industrial chic lighting fixtures, exposed ductwork, collaborative workspaces, flexible seating arrangements, technology-integrated walls, interactive whiteboards, dynamic textures, accent walls with motivational quotes, youthful energy, playful vibe, warm color scheme, cozy reading nooks, comfortable lounge areas, functional storage solutions.
Prompt: Vibrant high school interior, modern minimalist design, bold color accents, energetic youthful atmosphere, sleek metal lockers, polished wooden floors, abstract geometric patterns, motivational quotes, collaborative workspaces, comfortable plush seating, natural light pouring, soft warm lighting, shallow depth of field, 1/1 composition, realistic textures, ambient occlusion.
Prompt: Vibrant high school interior, modern furniture, sleek lines, bold color accents, neon green lockers, bright blue chairs, yellow abstract artwork, geometric patterned rugs, polished wooden floors, natural light pouring in, floor-to-ceiling windows, minimalist decor, industrial-chic exposed ducts, collaborative open spaces, technology-integrated classrooms, flexible seating arrangements, inspirational quotes on walls, soft warm lighting, 1/1 composition, shallow depth of field, realistic textures, ambient occlusion.
Prompt: Vibrant high school interior, modern aesthetic, bold color accents, bright corridors, dynamic lockers, sleek metal doors, polished concrete floors, minimalist classrooms, ergonomic furniture, collaborative workspaces, inspirational quotes, motivational posters, natural light pouring, floor-to-ceiling windows, geometric patterned rugs, textured walls, industrial-style lighting fixtures, youthful energy, lively atmosphere, 1/2 composition, shallow depth of field, realistic textures, ambient occlusion.
Prompt: Vibrant high school interior, modern architecture, sleek lines, minimalist design, bold color accents, bright lockers, geometric patterns, polished concrete floors, industrial chic lighting, exposed ductwork, collaborative open spaces, modular furniture, flexible learning areas, inspirational quotes, motivational posters, eclectic artwork, colorful rugs, textured walls, acoustic panels, natural wood tones, abundant daylight, soft warm glow, shallow depth of field, 3/4 composition, realistic textures.
Conclusion
The High School Modern Style design approach offers numerous advantages for educational institutions, including enhanced collaboration, improved well-being through natural light, and flexibility for various learning activities. Its industrial finishes and strategic use of color accents create an engaging environment that inspires creativity and fosters growth. This design style is an excellent choice for modern schools looking to create dynamic and functional spaces for their students.
Want to quickly try high-school design?
Let PromeAI help you quickly implement your designs!
Get Started For Free
Other related design ideas


