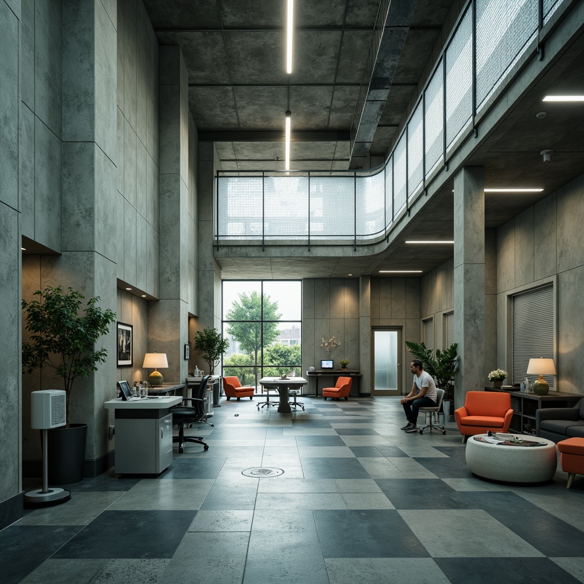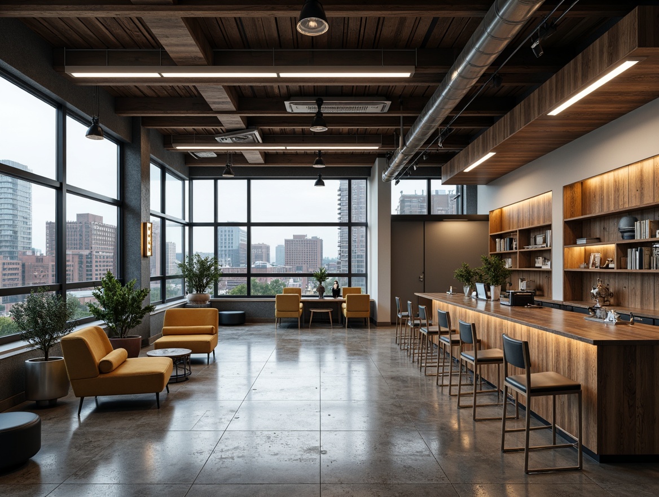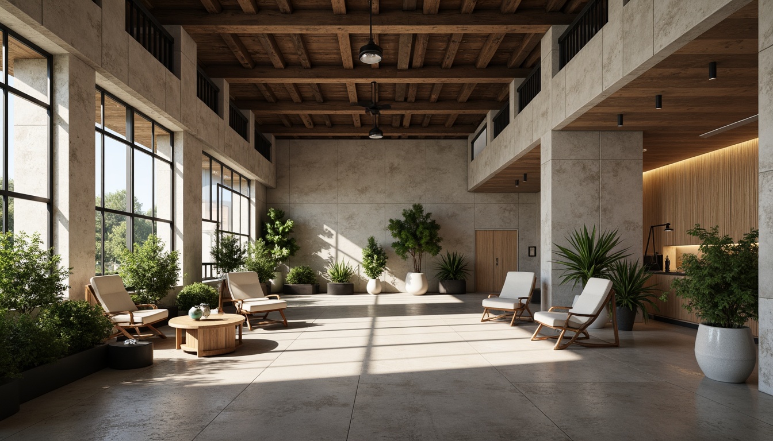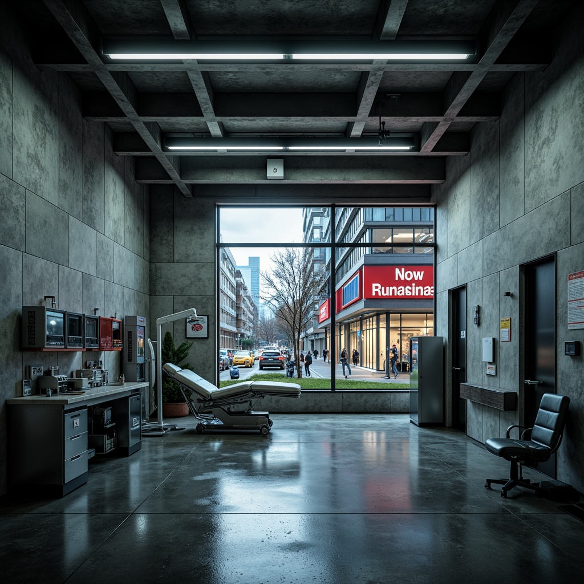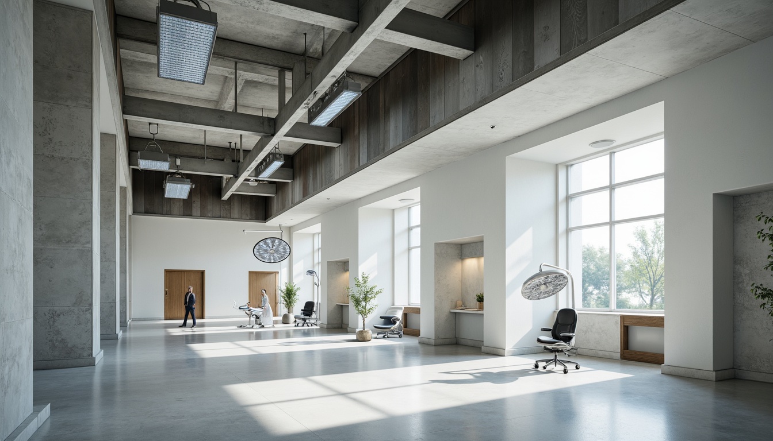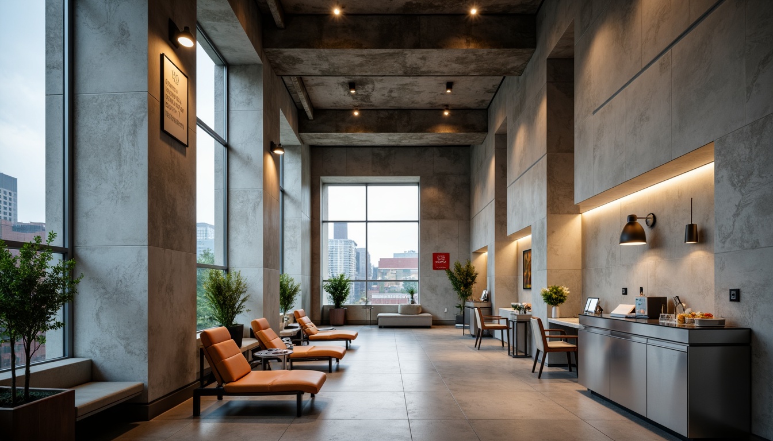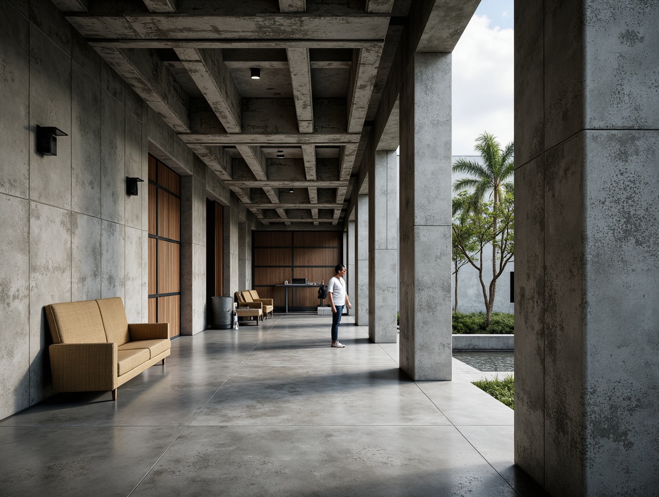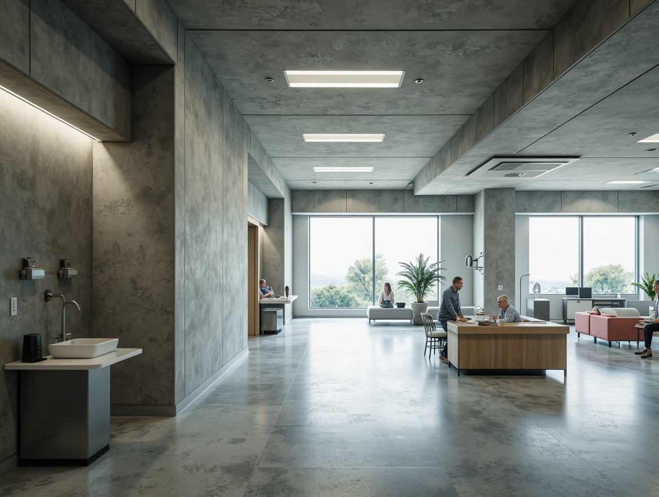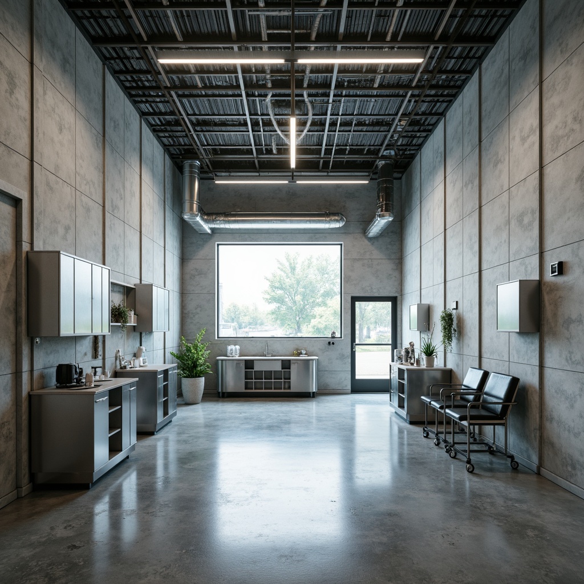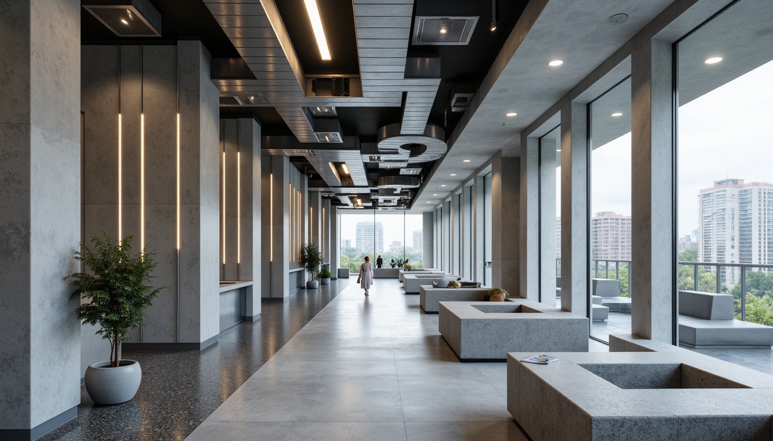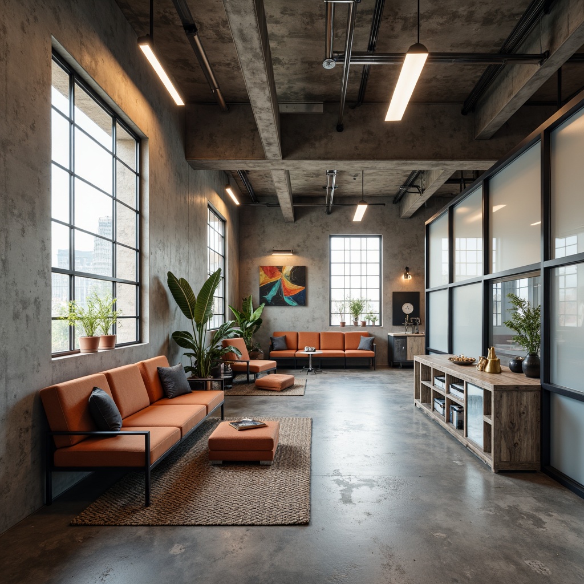दोस्तों को आमंत्रित करें और दोनों के लिए मुफ्त सिक्के प्राप्त करें
Clinic Brutalism Style Building Design Ideas
Explore the captivating world of Clinic Brutalism style in building design. Renowned for its raw and bold aesthetic, this design approach often features the use of aluminium materials and striking blue colors. In this collection, you'll find 50 innovative design ideas that showcase how Clinic Brutalism can transform both the exterior and interior of buildings. Let these concepts inspire your next architectural adventure, creating spaces that are not only functional but also visually stunning.
Creative Furniture Layouts for Clinic Brutalism Style Interiors
In the realm of Clinic Brutalism style, furniture layouts play a crucial role in defining the space's overall function and aesthetic. By utilizing minimalist furniture pieces and strategically placing them, one can enhance the architectural features of the interior. Open spaces with defined zones can be achieved through smart arrangements, ensuring that the raw charm of brutalism is complemented by practicality. This layout not only emphasizes the bold lines of the architecture but also encourages fluid movement within the space.
Prompt: Rugged clinic interior, brutalist architectural style, industrial metal furniture, distressed wood accents, bold concrete floors, exposed ductwork, minimalist decor, functional layout, ergonomic seating, stainless steel medical equipment, geometric lighting fixtures, urban cityscape views, overcast day, high-contrast lighting, dramatic shadows, 1-point perspective composition, realistic materials, ambient occlusion.
Prompt: Rugged clinic interior, brutalist architecture, raw concrete walls, industrial-style lighting, metal beams, minimalist decor, functional furniture layouts, geometric-shaped reception desks, steel chairs, wooden accents, natural textiles, earthy color palette, abundant greenery, organic shapes, 3D geometric patterns, dramatic shadows, high-contrast lighting, shallow depth of field, 2/3 composition, cinematic atmosphere, realistic materials.
Innovative Lighting Design for Clinic Brutalism Style Spaces
Lighting design in Clinic Brutalism style interiors is essential for enhancing the dramatic effect of the raw materials used. By employing a mixture of natural light and strategically placed artificial lighting, designers can highlight the unique textures and colors of the space. Statement pendant lights and minimalist fixtures can serve as focal points, creating an inviting atmosphere that contrasts beautifully with the ruggedness of the brutalist elements. Effective lighting not only complements the design but also elevates the mood of the environment.
Prompt: Exposed concrete walls, industrial metal beams, minimal ornamentation, functional medical equipment, stainless steel surfaces, bold color accents, dramatic shadows, harsh overhead lighting, suspended linear fixtures, neon-lit signage, urban cityscape views, rainy day ambiance, high-contrast photography, 1/2 composition, moody atmospheric lighting, realistic reflections, ambient occlusion.
Prompt: Exposed concrete walls, industrial metal beams, minimalist brutalist architecture, stark white corridors, functional medical equipment, modern examination rooms, sterile laboratories, futuristic surgical lights, cold tone color scheme, dramatic high ceilings, angular lines, raw unfinished textures, bold geometric shapes, innovative LED lighting systems, indirect ambient illumination, warm accent lighting, 1/1 composition, realistic reflections, soft focus blur, afternoon sunlight filtering through windows, subtle shadows, high contrast ratio.
Prompt: Exposed concrete walls, raw industrial textures, minimalist decor, brutalist architecture, clinic waiting area, functional furniture, stainless steel equipment, medical signage, recessed lighting fixtures, indirect warm glow, dramatic shadows, high ceiling, natural ventilation, urban cityscape, cloudy day, soft diffused lighting, 1/1 composition, realistic materials, ambient occlusion.
Unique Wall Textures in Clinic Brutalism Style Interiors
Wall textures are a defining characteristic of Clinic Brutalism style interiors, adding depth and interest to the stark surfaces typical of this architectural approach. Textured concrete walls, metal panels, and painted finishes in shades of blue can create striking visual contrasts. These surfaces not only enhance the aesthetic appeal but also contribute to the acoustics and atmosphere of the space. By thoughtfully selecting and applying various textures, designers can forge a compelling narrative within the interior.
Prompt: Exposed concrete walls, rough unfinished textures, brutalist architectural style, industrial-chic interiors, medical equipment, stainless steel surfaces, sleek minimalist furniture, bold color accents, geometric patterned floors, raw concrete columns, metal mesh dividers, recessed lighting, dramatic shadows, high-contrast ambiance, cinematic composition, low-angle shot, gritty realistic render.
Prompt: Exposed concrete walls, raw brutalism aesthetic, industrial-chic interiors, distressed finishes, rough-hewn stone accents, metallic grids, geometric patterns, rugged surfaces, urban loft ambiance, functional minimalism, cold color palette, sterile atmosphere, medical equipment integration, stainless steel fixtures, epoxy resin coatings, poured concrete floors, overhead lighting, dramatic shadows, high-contrast photography, cinematic composition.
Durable Flooring Options for Clinic Brutalism Style Buildings
Selecting the right flooring is vital in Clinic Brutalism style interiors, where durability and visual impact are paramount. Options like polished concrete, large-format tiles, or even sustainably sourced wood can complement the raw aesthetic while providing functional benefits. The choice of flooring should harmonize with the overall design philosophy, supporting the bold lines and materials that define brutalism. Moreover, incorporating blue hues into the flooring can create a cohesive look, tying the space together seamlessly.
Prompt: Exposed concrete walls, brutalist architecture, clinic interior design, polished concrete floors, industrial-style lighting fixtures, stainless steel medical equipment, sterile hospital ambiance, natural light pouring in, minimalist decor, functional layout, durable flooring options, epoxy resin coatings, polyurethane finishes, acid-stained concrete, rough-textured stone tiles, commercial-grade vinyl sheets, hygienic easy-clean surfaces, neutral color palette, subtle texture contrasts, high-traffic area design, 1/1 composition, softbox lighting, realistic reflections.
Prompt: Exposed concrete walls, raw industrial aesthetic, brutalist architecture, polished concrete floors, epoxy resin coatings, industrial-style lighting, metal grid ceilings, minimalist decor, functional medical equipment, stainless steel furniture, hygienic surfaces, anti-microbial materials, durable vinyl flooring, non-slip surfaces, easy-to-clean finishes, sterile environments, natural light pouring in, high-contrast color scheme, dramatic shadows, 1/1 composition, sharp angles, bold geometric shapes, realistic textures, ambient occlusion.
Prompt: Exposed concrete walls, brutalist architecture, industrial chic, polished concrete floors, epoxy resin coatings, metallic accents, stainless steel trim, terrazzo flooring, aggregate textures, poured concrete benches, minimalist decor, functional design, medical equipment, hospital corridors, sterile environments, LED lighting, futuristic ambiance, high-contrast color scheme, bold geometric patterns, abstract art installations, urban cityscape views, overcast skies, dramatic shadows, 3/4 composition, shallow depth of field.
Stylish Interior Finishes for Clinic Brutalism Style Spaces
Interior finishes in Clinic Brutalism style are essential for achieving a polished yet raw aesthetic. The use of matte finishes, industrial materials, and bold colors can transform a simple space into a visual masterpiece. Finishes such as brushed metals, exposed concrete, and textured paints can highlight the unique attributes of the architecture. By carefully curating these finishes, designers can create interiors that not only reflect the essence of brutalism but also provide a warm and inviting environment.
Prompt: Exposed concrete walls, industrial-style lighting fixtures, metallic accents, minimalist decor, bold color schemes, statement furniture pieces, geometric patterned rugs, polished concrete floors, brutalist architectural elements, distressed wood accents, urban loft-inspired atmosphere, modern medical equipment, sleek metal cabinetry, frosted glass partitions, raw material textures, high ceilings, dramatic natural light, abstract artwork, industrial-chic accessories, functional simplicity, 1/1 composition, softbox lighting.
Conclusion
In summary, the Clinic Brutalism style boasts numerous advantages, including its unique aesthetic, durability, and functionality. This design approach is particularly well-suited for modern buildings and interiors that seek to make a bold statement. By incorporating elements like innovative furniture layouts, effective lighting designs, and unique wall textures, designers can create spaces that resonate with the raw beauty of brutalism while meeting the needs of contemporary living. The combination of aluminium materials and striking blue colors further enhances this style, making it a popular choice in today's architectural landscape.
Want to quickly try clinic design?
Let PromeAI help you quickly implement your designs!
Get Started For Free
Other related design ideas


