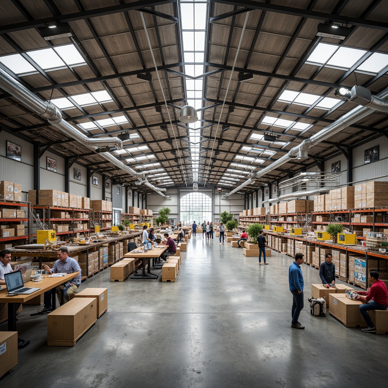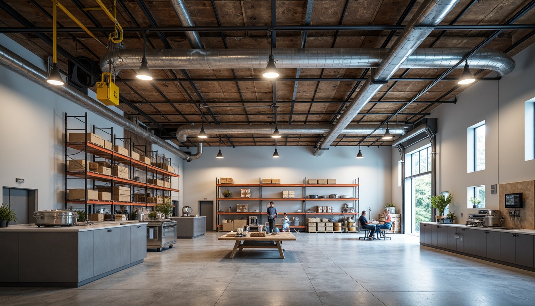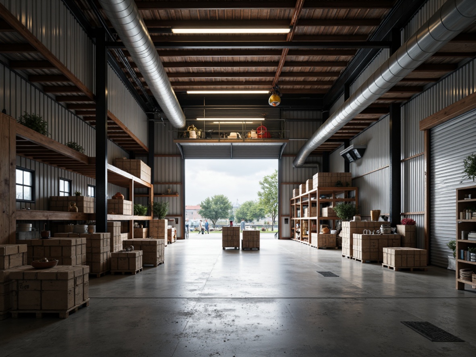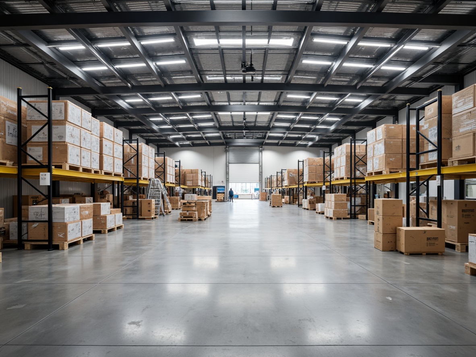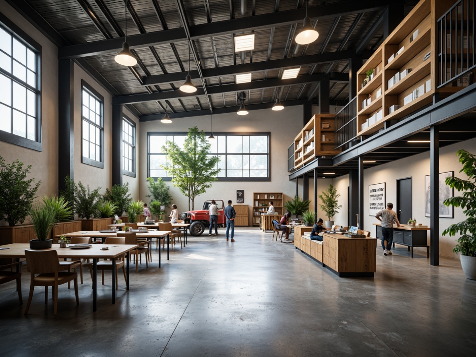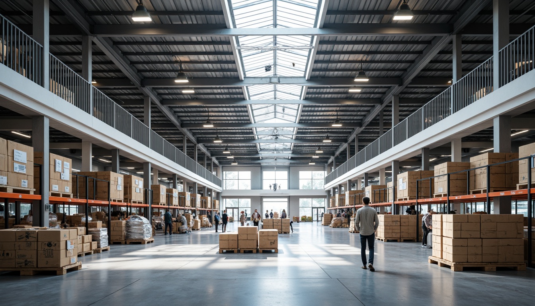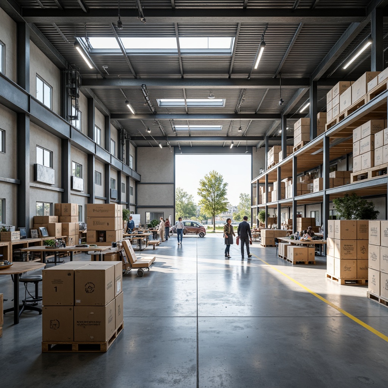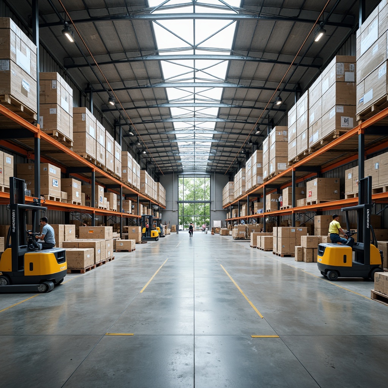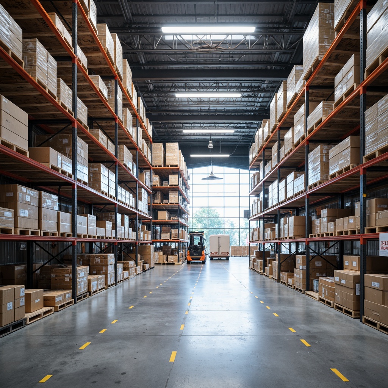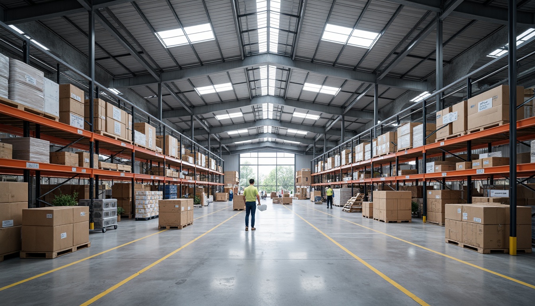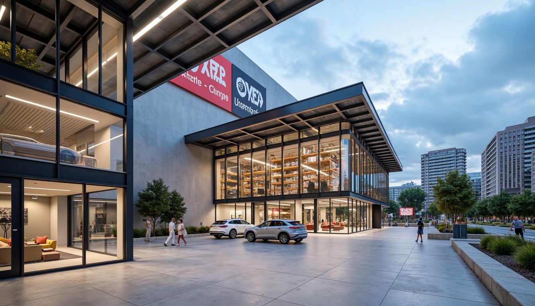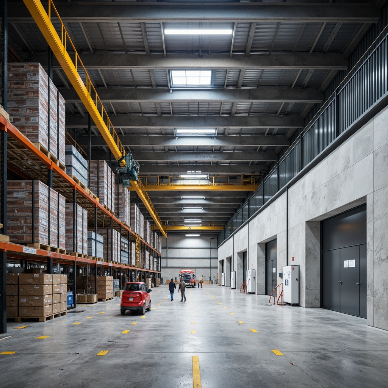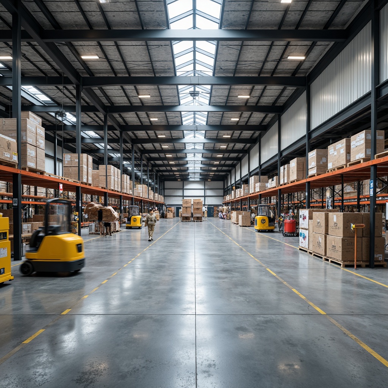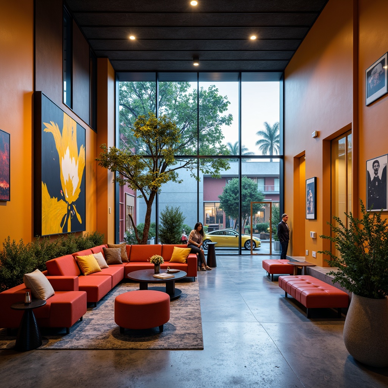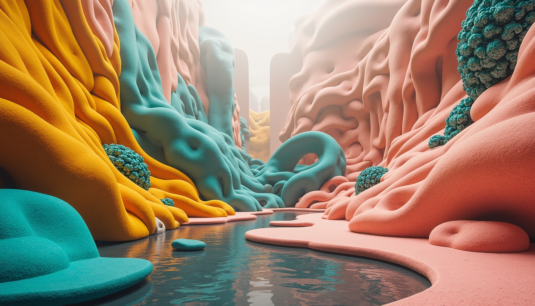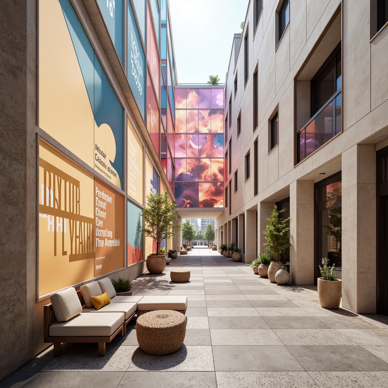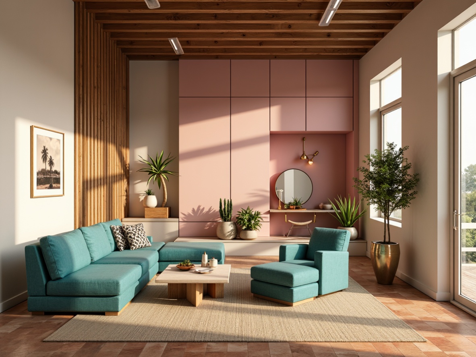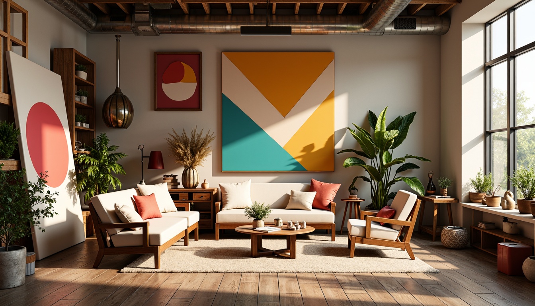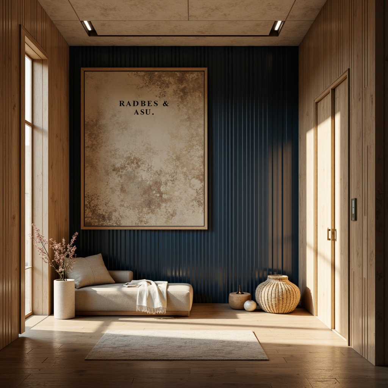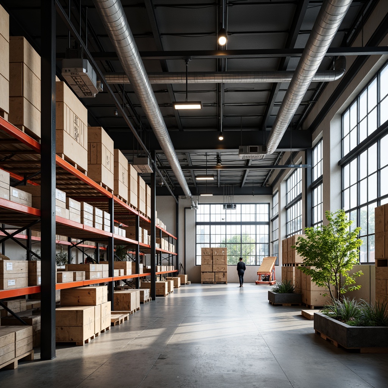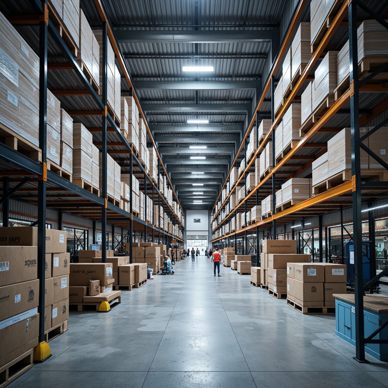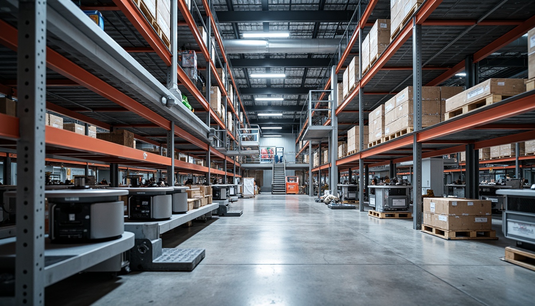दोस्तों को आमंत्रित करें और दोनों के लिए मुफ्त सिक्के प्राप्त करें
Design ideas
/
Interior Design
/
Distribution Center
/
Industrial Style Distribution Center Design Ideas
Industrial Style Distribution Center Design Ideas
Industrial style distribution centers are a remarkable blend of functionality and aesthetics, showcasing raw materials and a modern approach to layout. With the use of aluminum materials and an olive color palette, these spaces not only serve their purpose efficiently but also create a unique atmosphere. In this collection, we explore over 50 design ideas that highlight the versatility of industrial fixtures, open layouts, and innovative storage solutions, inspiring you to transform your own space into a stylish and practical distribution center.
Exploring Industrial Fixtures in Distribution Center Design
Industrial fixtures play a crucial role in the overall design of a distribution center. These elements not only add to the aesthetic appeal but also enhance functionality. From lighting to shelving, the choice of fixtures reflects the industrial theme while providing practicality. Utilizing materials like aluminum ensures durability and a sleek appearance, which is essential for creating an efficient workspace. By integrating these fixtures thoughtfully, designers can create a cohesive and stylish environment that meets the demands of modern distribution operations.
Prompt: Rustic distribution center, exposed ductwork, metal beams, polished concrete floors, industrial lighting fixtures, overhead cranes, storage racks, shelving units, loading docks, commercial-grade appliances, stainless steel countertops, epoxy-coated walls, functional minimalist decor, neutral color palette, high ceilings, natural light, airy atmosphere, shallow depth of field, 1/2 composition, realistic textures, ambient occlusion.
Prompt: Rustic warehouse atmosphere, exposed ductwork, concrete floors, metal beams, industrial lighting fixtures, overhead cranes, shelving systems, pallet racks, commercial storage solutions, corrugated metal walls, steel roll-up doors, urban cityscape views, cloudy day, soft natural lighting, shallow depth of field, 2/3 composition, symmetrical framing, realistic metallic textures, subtle ambient occlusion.
Benefits of an Open Layout in Distribution Centers
An open layout is one of the most sought-after design trends in distribution centers, promoting collaboration and efficiency. This design approach facilitates easy movement and allows for better visibility across the space, making it easier for teams to coordinate their tasks effectively. Additionally, an open layout is conducive to natural light, reducing reliance on artificial lighting and creating a more inviting atmosphere. By embracing this layout, distribution centers can optimize their workflow while maintaining a contemporary industrial feel.
Prompt: Open distribution center, minimal partitions, flexible shelving units, high ceilings, natural light, industrial chic aesthetic, polished concrete floors, modern warehouse atmosphere, efficient workflow, increased productivity, optimized storage capacity, easy navigation, ample space for inventory management, mechanical equipment visible, functional exposed ductwork, fluorescent lighting, airy feel, 1/1 composition, shallow depth of field, realistic textures.
Prompt: Modern distribution center, open layout, high ceilings, industrial chic, polished concrete floors, exposed ductwork, natural light, clerestory windows, flexible workspaces, modular shelving units, efficient storage systems, automated conveyor belts, streamlined packaging processes, ergonomic workstations, collaborative break areas, vibrant color schemes, motivational signage, ample parking spaces, secure entry points, surveillance cameras, 24/7 operations, soft warm lighting, shallow depth of field, 1/2 composition, realistic textures.
Prompt: Modern warehouse interior, open layout design, high ceilings, natural light pouring in, polished concrete floors, steel beams, industrial chic aesthetic, ample storage space, efficient shelving systems, easy navigation, forklift traffic flow, designated workstations, collaborative work environment, ergonomic furniture, motivational quotes, green plants, LED lighting, soft ambient glow, shallow depth of field, 1/1 composition, realistic textures.
Prompt: Modern distribution center, open layout concept, high ceilings, polished concrete floors, industrial chic aesthetic, natural light pouring in, clerestory windows, minimal columns, flexible workspaces, collaborative zones, efficient inventory management systems, streamlined shipping and receiving processes, optimized storage capacity, increased employee productivity, reduced congestion areas, improved visibility and supervision, enhanced safety features, advanced warehouse automation technologies, overhead cranes, conveyor belt systems, racking systems with easy access, vibrant color-coded signage, clear wayfinding, intuitive navigation, airy atmosphere, abundant natural light, 3/4 composition, shallow depth of field, realistic textures.
Prompt: Modern distribution center, open layout design, high ceilings, natural light, minimal columns, flexible warehouse space, efficient storage systems, automated inventory management, streamlined shipping processes, collaborative work environment, increased productivity, improved employee morale, safety features, emergency response plans, eco-friendly building materials, sustainable practices, abundant parking spaces, easy navigation, clear signage, minimalist decor, industrial chic aesthetic, functional lighting, overhead cranes, spacious break rooms, ergonomic workstations.
Prompt: Efficient distribution center, open layout, high ceilings, natural lighting, polished concrete floors, industrial shelving units, modern warehouse equipment, forklifts, pallet racks, inventory management systems, clear signage, organized storage spaces, flexible workstations, collaborative work environment, minimal partitions, increased visibility, improved communication, enhanced productivity, optimized workflow, reduced congestion, easy navigation, safety features, emergency exit routes, LED lighting, climate control systems, sustainable building materials.
Prompt: Efficient warehouse, open layout, high ceilings, natural lighting, polished concrete floors, industrial shelving units, rack systems, forklift traffic lanes, optimized storage capacity, increased productivity, improved employee morale, flexible workflow, easy navigation, reduced congestion, maximized space utilization, minimal obstacles, clear sightlines, modern industrial design, functional aesthetics, bright color scheme, overhead cranes, safety signage, emergency exit routes, 3/4 composition, shallow depth of field, realistic textures.
Prompt: Modern distribution center, open layout design, high ceilings, ample natural light, polished concrete floors, minimal obstacles, efficient workflow, streamlined operations, maximized storage capacity, flexible racking systems, adjustable shelving units, clear aisles, reduced congestion, improved employee visibility, enhanced safety features, advanced inventory management systems, automated warehouse equipment, bright color scheme, industrial chic aesthetic, overhead skylights, climate-controlled environment, energy-efficient lighting, spacious break rooms, collaborative workspaces, panoramic views, shallow depth of field, 3/4 composition.
Choosing the Right Materials for Your Distribution Center
Selecting the right materials is essential in achieving the desired aesthetic and functionality of any distribution center. For an industrial style, aluminum is a popular choice due to its lightweight yet durable nature. It can be used in various applications, from structural elements to furniture. Furthermore, pairing aluminum with other materials can enhance the overall design, offering a dynamic visual contrast. The careful selection of materials not only contributes to the durability of the space but also defines its character and style.
Prompt: Modern distribution center, sleek metal framing, polished concrete floors, industrial lighting fixtures, high ceilings, open spaces, durable epoxy coatings, heavy-duty shelving units, commercial-grade flooring materials, energy-efficient roofing systems, large loading docks, automatic sliding doors, secure fencing systems, vibrant signage, bold branding colors, urban landscape, cloudy sky, soft diffused lighting, shallow depth of field, 2/3 composition, realistic textures.
Prompt: Industrial distribution center, metal cladding exterior, corrugated steel roofing, concrete flooring, epoxy resin coating, LED lighting, tall shelving units, pallet racking systems, forklift traffic aisles, safety yellow markings, polished aluminum handrails, reinforced doors, security cameras, overhead cranes, concrete masonry walls, functional minimalism design, bright artificial lighting, shallow depth of field, 1/2 composition, realistic textures, ambient occlusion.
Prompt: Industrial warehouse, modern logistics facility, steel frame structure, corrugated metal roofing, concrete flooring, epoxy-coated walls, fluorescent lighting, storage racks, shelving systems, pallet jacks, forklifts, conveyor belts, automated sorting machines, ventilation systems, climate control units, security cameras, motion sensors, access control systems, industrial-grade flooring, anti-static mats, safety signage, emergency exit routes, natural light influx, 1/2 composition, softbox lighting, realistic textures.
Creating a Cohesive Color Palette for Your Design
A well-thought-out color palette is vital in establishing the mood of a distribution center. In an industrial style setting, olive colors can bring a touch of warmth while still reflecting the ruggedness associated with the style. Combining olive with neutral tones like gray or white can create a balanced and cohesive look. This color scheme not only enhances the visual appeal but also contributes to a calming environment that can boost productivity. Designers should consider how colors interact with various materials to achieve a harmonious design.
Prompt: Vibrant design studio, modern architecture, sleek glass walls, minimalist decor, bold color accents, abstract artwork, industrial chic furniture, polished concrete floors, natural light pouring in, soft warm glow, atmospheric ambient lighting, 3/4 composition, shallow depth of field, panoramic view, realistic textures, ambient occlusion.
Prompt: Vibrant abstract shapes, bold geometric patterns, modern digital art, bright pastel hues, soft peach tones, rich charcoal grays, deep blues, warm golden yellows, cool mint greens, luxurious velvet textures, metallic accents, futuristic neon lights, intricate swirling motifs, subtle gradient effects, atmospheric misty backgrounds, dramatic high-contrast lighting, 3/4 composition, realistic reflections, ambient occlusion.
Prompt: Vibrant abstract shapes, pastel hues, soft gradient transitions, rich textures, modern art deco patterns, bold typography, luxurious gold accents, creamy whites, deep blues, earthy terracotta, velvety blacks, natural stone surfaces, sleek metallic finishes, ambient lighting, shallow depth of field, 1/1 composition, realistic renderings, atmospheric effects.
Prompt: Vibrant design studio, modern minimalist decor, neutral beige walls, rich wood accents, bold turquoise furniture, pastel pink highlights, metallic gold fixtures, natural textiles, earthy terracotta flooring, ample natural light, soft warm glow, shallow depth of field, 3/4 composition, realistic textures, ambient occlusion.
Prompt: Vibrant art studio, eclectic furniture, bold color blocking, contrasting textures, abstract artwork, minimalist decor, natural wood accents, industrial metal fixtures, creamy pastel hues, rich jewel tones, warm golden lighting, shallow depth of field, 1/1 composition, cinematic view, realistic renderings, ambient occlusion.
Prompt: Richly textured background, warm beige walls, deep blue accents, soft golden lighting, elegant typography, refined minimalism, luxurious materials, subtle gradients, harmonious color harmony, 3/4 composition, atmospheric perspective, realistic textures, ambient occlusion.
Innovative Storage Solutions for Industrial Spaces
Storage solutions are a critical component in the design of distribution centers, especially in an industrial style context. Maximizing vertical space with shelving units made from aluminum can provide ample storage while keeping the area organized and clutter-free. Additionally, incorporating modular storage solutions allows for flexibility and adaptability as needs change. By focusing on innovative storage options, designers can ensure that the distribution center remains functional and efficient, catering to the operational needs of any business.
Prompt: Industrial warehouse, exposed ductwork, metal beams, polished concrete floors, overhead cranes, shelving units, storage racks, wooden crates, industrial lighting, steel pipes, modern minimalist design, functional layout, efficient use of space, maximized storage capacity, automated inventory systems, robotic retrieval units, sleek metallic finishes, bold color accents, urban loft atmosphere, high ceilings, large windows, natural light, softbox lighting, 1/1 composition, realistic textures, ambient occlusion.
Prompt: Industrial warehouse, high ceilings, metal beams, concrete floors, modular shelving units, automated storage systems, LED lighting, exposed ductwork, industrial-style decor, metallic color scheme, sleek modern design, efficient use of space, advanced inventory management systems, robotic arms, conveyor belts, pulley systems, overhead cranes, safety railings, epoxy-coated floors, reinforced walls, climate-controlled environment, soft box lighting, 1/2 composition, shallow depth of field, realistic textures.
Prompt: Industrial warehouse, modern shelving units, metal racks, automated storage systems, LED lighting, polished concrete floors, exposed ductwork, sleek machinery, futuristic conveyor belts, robotic arms, high-bay storage, vertical lift modules, cantilevered walkways, steel catwalks, industrial-grade flooring, metallic accents, minimalist decor, functional layouts, optimized workflows, 3/4 composition, shallow depth of field, realistic textures, ambient occlusion.
Conclusion
In summary, industrial style distribution centers offer a unique blend of functionality and aesthetic appeal. By incorporating industrial fixtures, open layouts, the right materials, an intentional color palette, and innovative storage solutions, these spaces can be transformed into efficient work environments that inspire creativity and productivity. This style is particularly well-suited for businesses looking to convey a modern and robust image while maintaining practicality in their operations.
Want to quickly try distribution-center design?
Let PromeAI help you quickly implement your designs!
Get Started For Free
Other related design ideas


