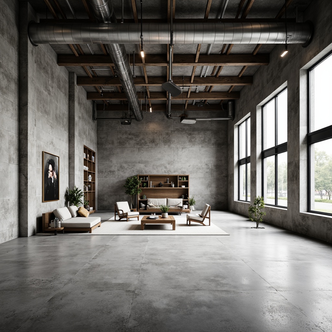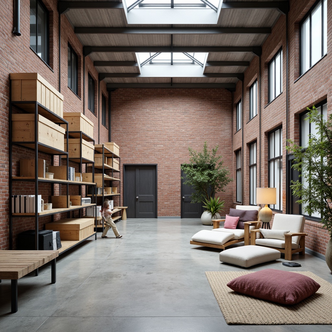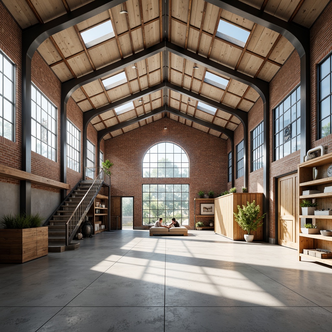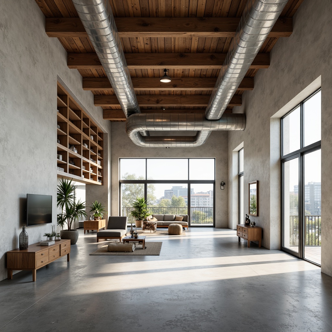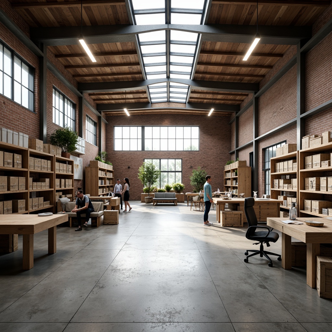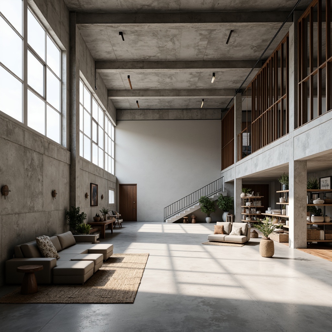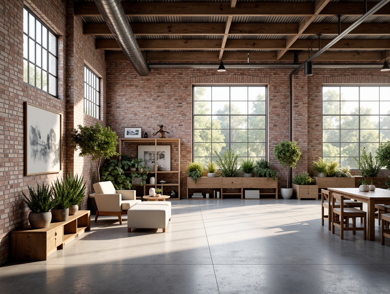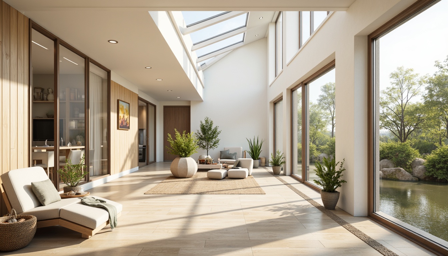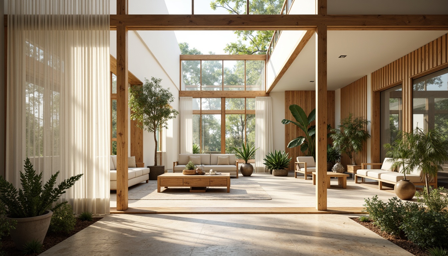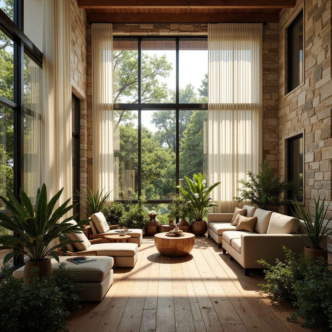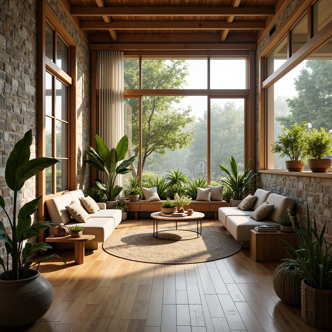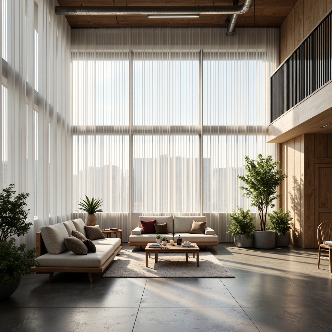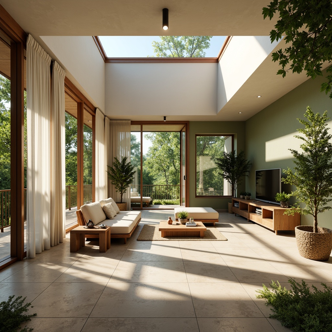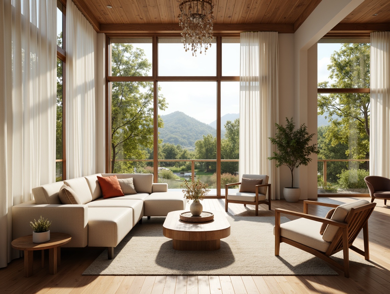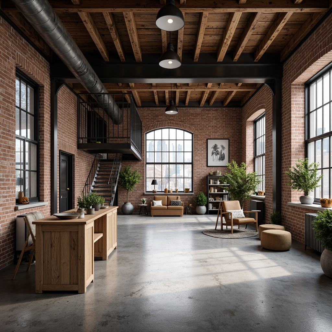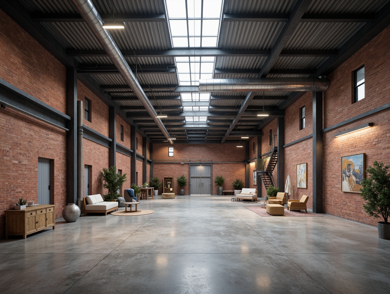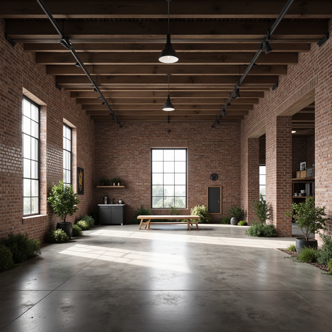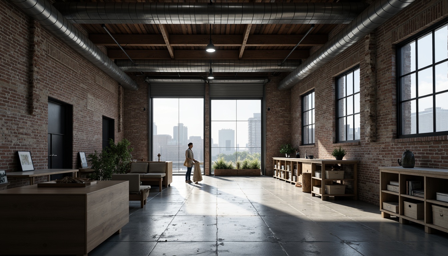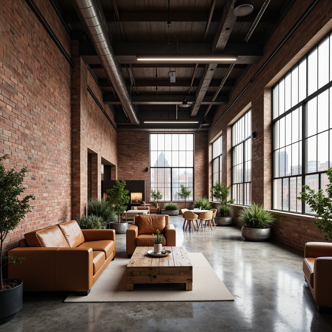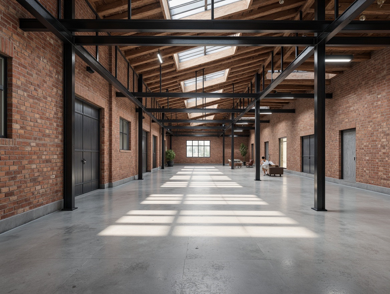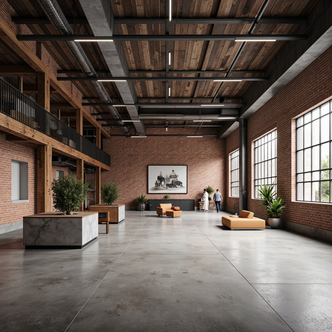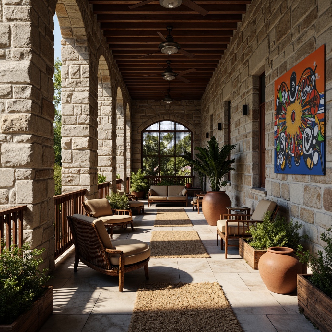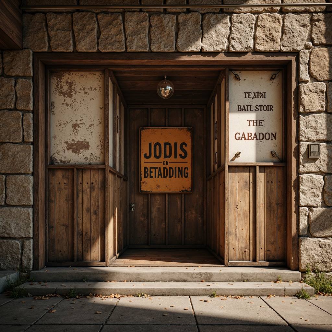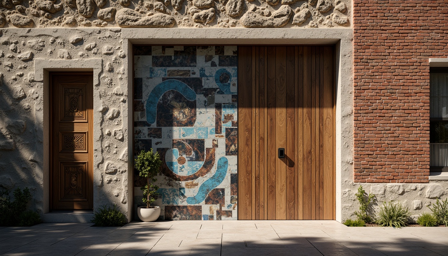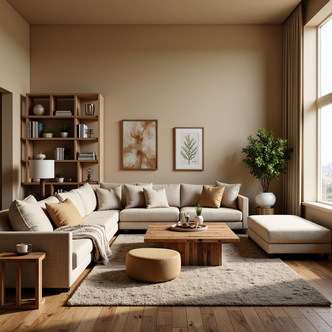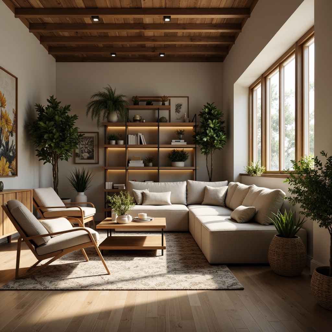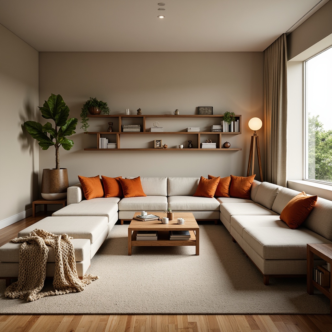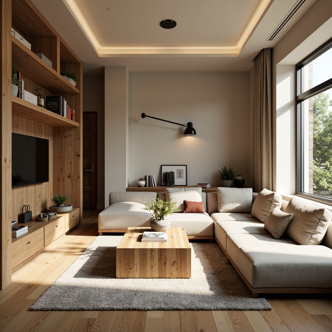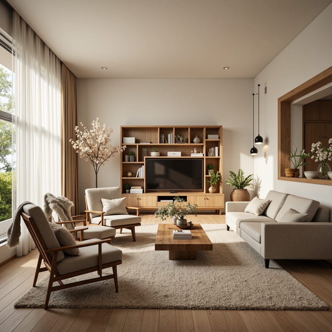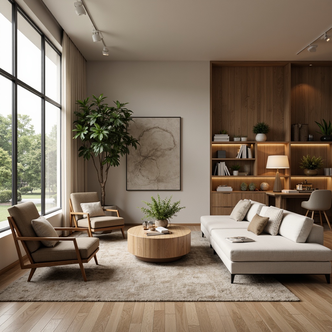दोस्तों को आमंत्रित करें और दोनों के लिए मुफ्त सिक्के प्राप्त करें
Warehouse Scandinavian Style Interior Design Ideas
Explore the beauty and functionality of Warehouse Scandinavian style interior design. This aesthetic merges the raw charm of industrial spaces with the coziness of Scandinavian minimalism. Featuring elements like aluminium materials and sienna color palettes, these designs enhance open spaces while promoting natural light. Discover how textured surfaces and thoughtful furniture arrangements can transform a warehouse into a welcoming home. Whether you're looking to create a serene escape or a vibrant living area, these design ideas will inspire your next project.
Maximizing Open Space in Warehouse Scandinavian Style
In Warehouse Scandinavian style, maximizing open space is crucial for achieving that airy feel. This design emphasizes the use of minimal furniture and unobstructed layouts, allowing for easy flow and movement. By strategically placing furniture and accessories, you can create distinct areas without overwhelming the space. Incorporating light colors and reflective surfaces further enhances the sense of openness, making the environment feel larger and more inviting.
Prompt: Minimalist warehouse interior, Nordic aesthetic, exposed brick walls, polished concrete floors, high ceilings, industrial metal beams, abundant natural light, clerestory windows, skylights, open floor plan, flexible modular layout, functional storage solutions, wooden crates, metal shelving units, Scandinavian-inspired furniture, cozy reading nooks, warm ambient lighting, soft pastel colors, textured throw blankets, minimal ornamentation, 3/4 composition, shallow depth of field, realistic textures, ambient occlusion.
Prompt: Minimalist warehouse interior, Scandinavian aesthetic, high ceilings, exposed ductwork, polished concrete floors, industrial chic decor, abundant natural light, large skylights, steel beams, reclaimed wood accents, functional shelving units, modern metal staircase, open-plan layout, airy atmosphere, soft warm lighting, 1/1 composition, realistic textures, ambient occlusion.
Prompt: Minimalist warehouse interior, Scandinavian aesthetic, high ceilings, exposed ductwork, polished concrete floors, industrial metal beams, wooden accents, neutral color palette, plenty of natural light, large windows, sliding glass doors, open shelving, minimal decorations, functional furniture, airy atmosphere, soft indirect lighting, 1/1 composition, realistic textures, ambient occlusion.
Prompt: Minimalist warehouse interior, Scandinavian style, industrial chic decor, polished concrete floors, exposed brick walls, high ceilings, open spaces, natural light pouring in, clerestory windows, metal beams, wooden accents, functional shelving units, modern pendant lights, minimalist workstations, ergonomic chairs, ample storage, organized inventory systems, rustic wood crates, distressed metal containers, earthy color palette, soft warm lighting, shallow depth of field, 2/3 composition, realistic textures, ambient occlusion.
Prompt: Minimalist warehouse interior, Nordic industrial aesthetic, exposed concrete floors, high ceilings, open spaces, natural light pouring in, metal beams, wooden accents, functional shelving units, Scandinavian-style furniture, monochromatic color scheme, modern industrial lighting, airy atmosphere, shallow depth of field, 1/1 composition, realistic textures, ambient occlusion.
Prompt: Minimalist warehouse interior, open floor plan, Nordic-inspired industrial chic, exposed brick walls, polished concrete floors, sleek metal beams, abundant natural light, floor-to-ceiling windows, Scandinavian wooden accents, modular shelving systems, functional workstations, ergonomic chairs, greenery-filled planters, soft warm lighting, 1/1 composition, shallow depth of field, realistic textures, ambient occlusion.
Integrating Natural Light in Interior Design
Natural light plays a vital role in Warehouse Scandinavian style interior design. Large windows and open layouts are characteristic of this aesthetic, allowing sunlight to flood the space. To maximize the benefits of natural light, consider using sheer curtains or opting for minimal window treatments that do not obstruct the view. This approach not only brightens the interior but also creates a warm, welcoming atmosphere that enhances the overall design.
Prompt: Bright airy interior, large windows, sliding glass doors, clerestory windows, skylights, high ceilings, reflective white walls, minimal obstruction, unobstructed views, natural ventilation, passive solar design, warm beige tones, light wood accents, greenery, potted plants, organic textures, earthy materials, soft diffused lighting, 1/1 composition, shallow depth of field, realistic renderings.
Prompt: Bright airy interior, large windows, sliding glass doors, minimalist decor, natural stone flooring, reclaimed wood accents, greenery walls, hanging plants, skylights, clerestory windows, open floor plan, high ceilings, sheer curtains, soft diffused lighting, warm beige color scheme, organic textures, earthy tone palette, morning sunlight, indirect illumination, 1/1 composition, shallow depth of field, realistic reflections, ambient occlusion.
Prompt: Vibrant living room, floor-to-ceiling windows, natural stone walls, wooden flooring, minimalist decor, abundant greenery, sheer white curtains, warm afternoon sunbeams, soft diffused lighting, cozy reading nooks, comfortable plush sofas, nature-inspired color palette, earthy tones, organic textures, ambient occlusion, shallow depth of field, 1/1 composition, panoramic view, realistic materials.
Prompt: Airy living room, large windows, sliding glass doors, natural stone walls, wooden floors, minimalist decor, greenery, potted plants, sheer curtains, soft warm lighting, indirect sunlight, cozy reading nooks, comfortable sofas, rustic wood accents, earthy color palette, organic textures, 1/1 composition, shallow depth of field, realistic reflections, ambient occlusion.
Prompt: Minimalist living room, floor-to-ceiling windows, natural light pouring in, sheer white curtains, polished concrete floors, industrial chic decor, exposed ductwork, wooden accent walls, sleek low-profile furniture, greenery-filled planters, ambient warm lighting, 1/1 composition, soft focus, realistic textures, subtle shadows.
Prompt: Bright airy interior, floor-to-ceiling windows, sliding glass doors, sheer curtains, natural stone floors, wooden accents, minimalist decor, green walls, lush indoor plants, warm beige tones, soft diffused lighting, indirect sunlight, clerestory windows, skylights, open-plan layout, living room, cozy reading nook, comfortable seating area, calm atmosphere, 1/1 composition, shallow depth of field, realistic textures.
Prompt: Vibrant living room, floor-to-ceiling windows, sheer white curtains, warm wooden flooring, comfortable sofas, natural stone walls, greenery views, sunny afternoon, soft diffused lighting, shallow depth of field, 1/2 composition, realistic textures, ambient occlusion, minimalist decor, elegant chandeliers, cream-colored walls, subtle color palette, organic shapes, flowing drapery, airy atmosphere.
Embracing Minimalism in Warehouse Designs
Minimalism is at the heart of Warehouse Scandinavian style. This design philosophy advocates for simplicity and functionality, focusing on quality over quantity. By choosing fewer, high-quality pieces that serve multiple purposes, you can reduce clutter and create a harmonious living space. The minimalist approach allows for clean lines and a serene ambiance, making it easier to relax and enjoy your surroundings.
Prompt: Industrial warehouse space, concrete floors, metal beams, exposed ductwork, minimalist decor, monochromatic color scheme, natural light pouring, large windows, sliding glass doors, open layout, functional simplicity, reclaimed wood accents, industrial chic lighting, modern sleek lines, urban loft atmosphere, distressed textures, neutral tones, airy feel, ample negative space, 1/1 composition, high contrast lighting, dramatic shadows, realistic reflections.
Prompt: Industrial warehouse space, exposed brick walls, polished concrete floors, minimalist decor, functional metal beams, reclaimed wood accents, modern pendant lighting, sparse greenery, urban loft vibe, neutral color palette, abundant natural light, industrial-style windows, open layout, functional shelving units, metal staircase, distressed finishes, subtle textures, high ceiling, dramatic shadows, 1/1 composition, softbox lighting, realistic render.
Prompt: Industrial warehouse, exposed brick walls, polished concrete floors, metal beams, minimalist decor, functional lighting, open spaces, reclaimed wood accents, neutral color palette, industrial chic aesthetic, urban atmosphere, natural light pouring through skylights, subtle textures, 1/1 composition, softbox lighting, cinematic mood, realistic materials, ambient occlusion.
Prompt: Industrial warehouse setting, exposed brick walls, polished concrete floors, minimalist decor, sparse greenery, reclaimed wood accents, industrial metal beams, functional lighting fixtures, open space layout, urban loft aesthetic, neutral color palette, natural textures, abundant natural light, subtle shadows, 1/1 composition, soft focus, realistic rendering.
Prompt: Industrial warehouse, exposed brick walls, polished concrete floors, metal beams, reclaimed wood accents, minimalist lighting fixtures, functional shelving systems, monochromatic color scheme, abundant natural light, large windows, steel doors, urban landscape views, gritty textures, atmospheric fog effects, cinematic camera angles, 1/1 composition, softbox lighting, realistic reflections.
Prompt: Industrial warehouse interior, exposed brick walls, polished concrete floors, minimalist aesthetic, modern metal beams, reclaimed wood accents, functional lighting, open floor plan, sparse decoration, industrial chic furniture, distressed leather sofas, reclaimed wood coffee tables, urban landscape views, natural light pouring in, soft warm glow, shallow depth of field, 3/4 composition, panoramic view, realistic textures, ambient occlusion.
Prompt: Industrial warehouse, exposed brick walls, polished concrete floors, minimal ornamentation, functional simplicity, steel beams, open spaces, natural light, clerestory windows, rustic metal doors, reclaimed wood accents, monochromatic color scheme, neutral tone palette, subtle texture contrasts, soft diffused lighting, low-angle photography, 1/1 composition, realistic material renderings.
Prompt: Industrial warehouse, exposed brick walls, polished concrete floors, steel beams, minimalist decor, functional lighting, open spaces, industrial chic aesthetic, reclaimed wood accents, metal stairs, modern artwork, sparse greenery, natural light, airy atmosphere, 1/1 composition, shallow depth of field, softbox lighting, realistic textures, ambient occlusion.
Creating Textured Surfaces for Visual Interest
Textured surfaces add depth and character to Warehouse Scandinavian style interiors. Incorporating a variety of materials, such as wood, metal, and textiles, creates a rich visual experience that invites touch and exploration. Consider using exposed brick walls, wooden beams, or plush rugs to introduce texture into your design. These elements not only enhance the aesthetic but also contribute to the overall warmth and comfort of the space.
Prompt: Rough stone walls, weathered wooden planks, rusty metal grates, vibrant graffiti murals, intricate mosaic patterns, glossy polished marble, distressed concrete textures, soft suede fabrics, woven wicker baskets, natural fiber rugs, earthy terracotta pots, decorative ceramic tiles, industrial pipe fixtures, worn leather straps, vintage metallic lanterns, warm ambient lighting, shallow depth of field, 1/1 composition, realistic renderings, ambient occlusion.
Prompt: Rustic stone walls, weathered wooden planks, distressed metal sheets, rough-hewn brick facades, peeling paint finishes, worn concrete floors, faded signage, vintage-inspired typography, nostalgic color palettes, warm golden lighting, high-contrast shadows, atmospheric misting, 1/1 composition, shallow depth of field, realistic normal mapping, ambient occlusion.
Prompt: Rustic stone walls, weathered wooden planks, distressed metal panels, ornate tile mosaics, vibrant graffiti murals, rough-hewn concrete slabs, tactile brick facades, organic rock formations, intricate carvings, richly grained wood textures, luminous stained glass windows, iridescent shell inlays, woven wicker patterns, bold geometric reliefs, sun-kissed stucco finishes, dramatic shadow casting, high-contrast lighting, 1/2 composition, shallow depth of field.
Thoughtful Furniture Arrangement for Functionality
Furniture arrangement is key to achieving functionality in Warehouse Scandinavian style. By placing furniture in a way that promotes conversation and accessibility, you can create a welcoming environment. Consider using modular furniture that can be easily rearranged to suit different occasions. Additionally, leaving ample space between pieces allows for easy movement and helps maintain the open, airy feel characteristic of this design style.
Prompt: Cozy living room, warm beige walls, comfortable sofas, reclaimed wood coffee tables, plush area rugs, floor lamps, functional shelving units, minimalist decor, calm color palette, soft natural lighting, 1/1 composition, intimate atmosphere, realistic textures, ambient occlusion.
Prompt: Cozy living room, comfortable couch, wooden coffee table, potted plants, natural fabrics, earthy color palette, soft warm lighting, functional layout, optimized traffic flow, ample storage space, minimalist decor, Scandinavian-inspired design, ergonomic chairs, adjustable desks, built-in shelves, geometric rug patterns, calm atmosphere, subtle textures, shallow depth of field, 2/3 composition, realistic rendering.
Prompt: Cozy living room, comfortable sofas, wooden coffee tables, vibrant throw pillows, elegant floor lamps, minimalist shelves, functional storage units, natural wood flooring, warm beige walls, large windows, soft diffused lighting, 1/1 composition, realistic textures, ambient occlusion.Please let me know if this meets your requirements!
Prompt: Minimalist living room, comfortable seating arrangement, sleek wooden coffee table, plush sectional sofa, floor-to-ceiling windows, natural light pouring in, modern rug with subtle texture, industrial-chic metal lighting fixtures, functional storage units, cozy reading nook, warm beige walls, 1/1 composition, softbox lighting, shallow depth of field, realistic wood grain textures.
Prompt: Cozy living room, comfortable sofas, accent chairs, wooden coffee tables, functional shelves, minimalist decor, soft warm lighting, calm atmosphere, 3/4 composition, shallow depth of field, realistic textures, ambient occlusion, spacious floor plan, open layout, flowing traffic path, harmonious color scheme, natural wood tones, creamy white walls, plush area rugs, lush greenery, blooming flowers.
Prompt: Minimalist living room, comfortable sofas, wooden coffee tables, potted plants, floor lamps, natural textiles, earthy color palette, functional layout, efficient storage solutions, sleek shelving units, ergonomic chairs, task lighting, cozy reading nooks, plush area rugs, warm neutral tones, soft diffused lighting, 1/1 composition, intimate atmosphere, realistic materials, ambient occlusion.
Conclusion
In summary, Warehouse Scandinavian style combines the best of industrial charm and Scandinavian minimalism. With its emphasis on open spaces, natural light, and thoughtful design elements, this style is perfect for creating a modern yet inviting atmosphere. Whether in a residential setting or a commercial space, the principles of this design can be applied to enhance functionality and aesthetic appeal. Embrace the beauty of minimalism and textured surfaces to transform your interior into a serene haven.
Want to quickly try warehouse design?
Let PromeAI help you quickly implement your designs!
Get Started For Free
Other related design ideas

Warehouse Scandinavian Style Interior Design Ideas

Warehouse Scandinavian Style Interior Design Ideas

Warehouse Scandinavian Style Interior Design Ideas

Warehouse Scandinavian Style Interior Design Ideas

Warehouse Scandinavian Style Interior Design Ideas

Warehouse Scandinavian Style Interior Design Ideas


