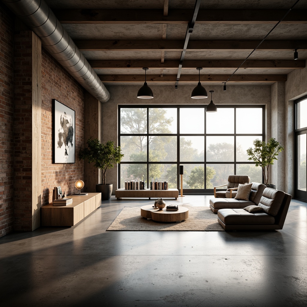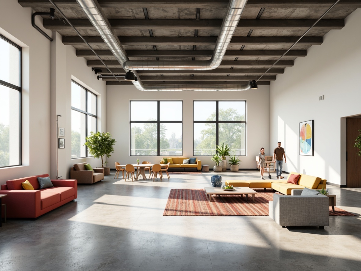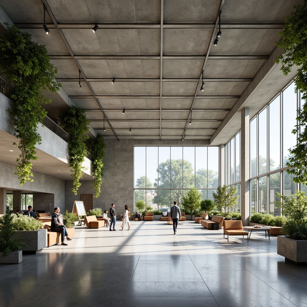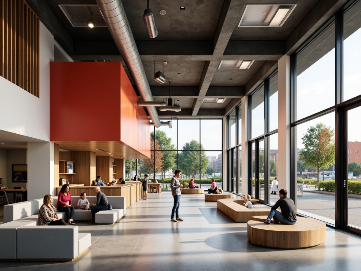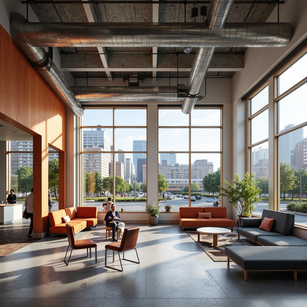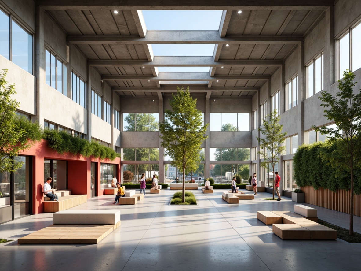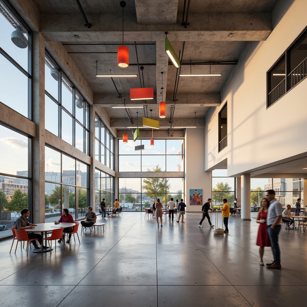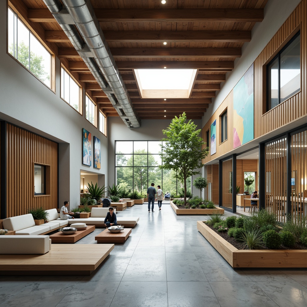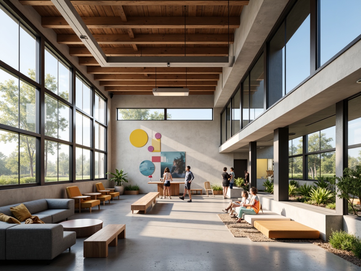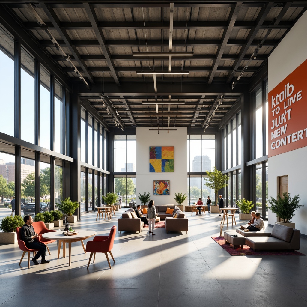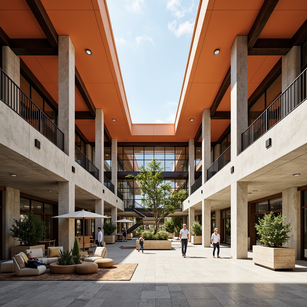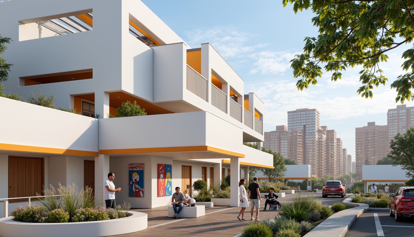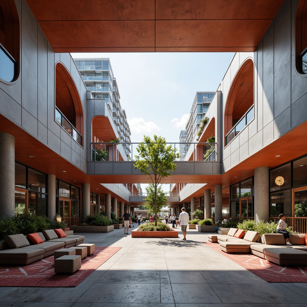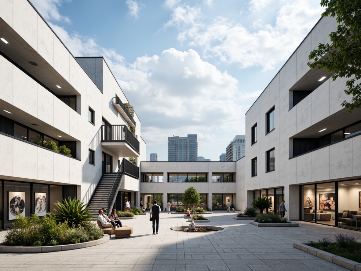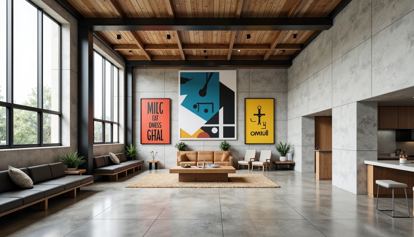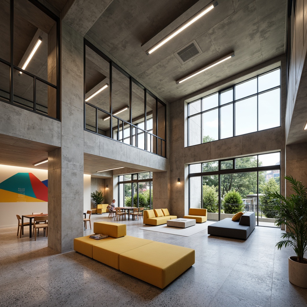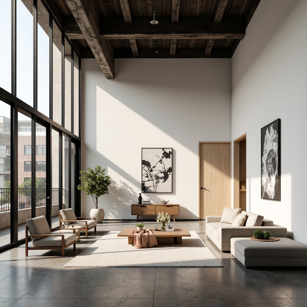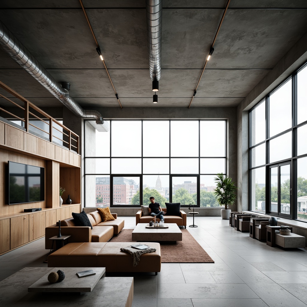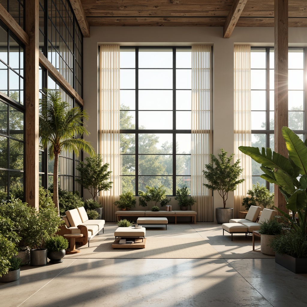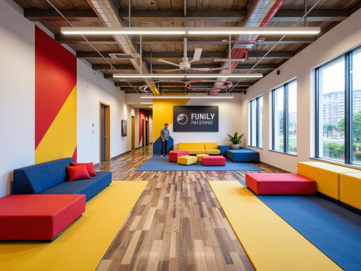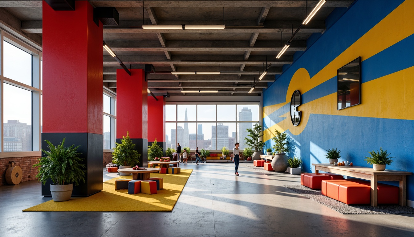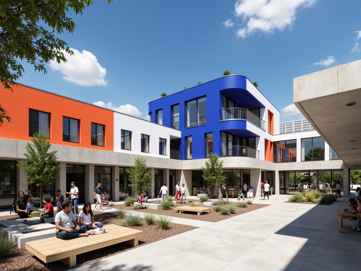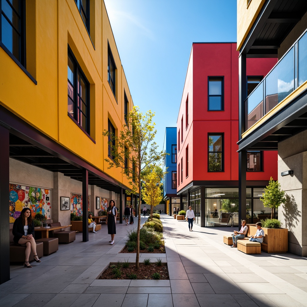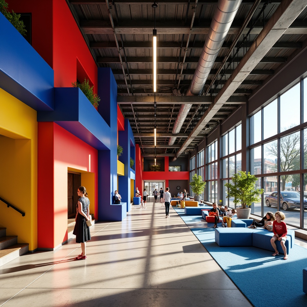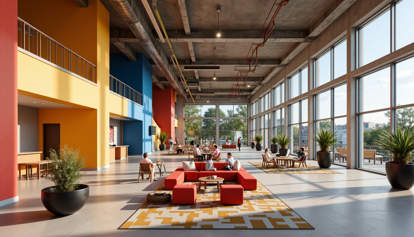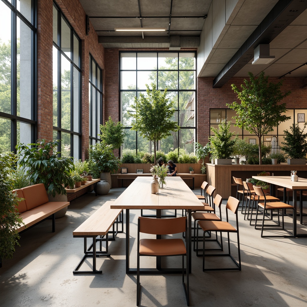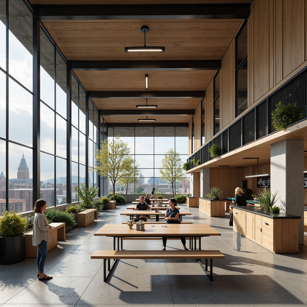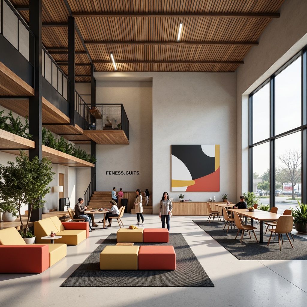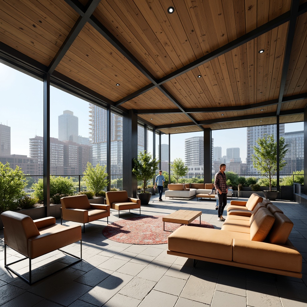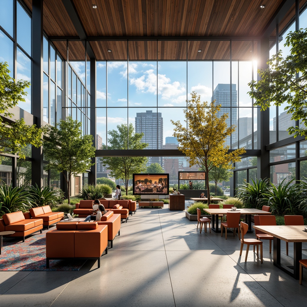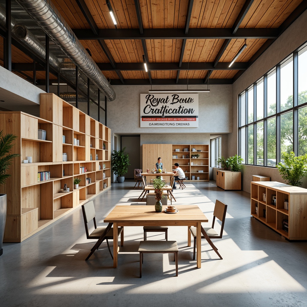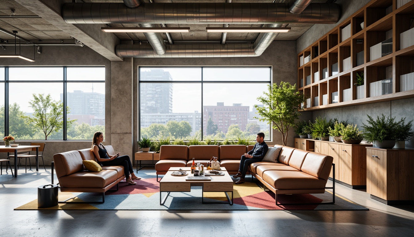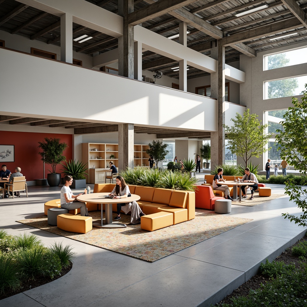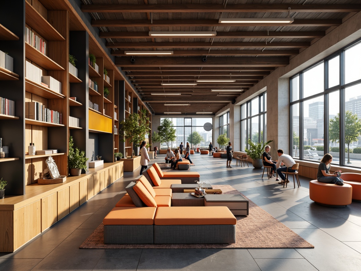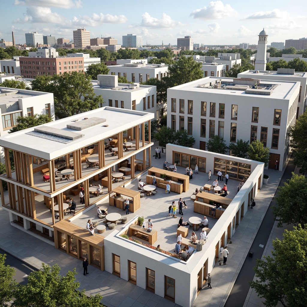दोस्तों को आमंत्रित करें और दोनों के लिए मुफ्त सिक्के प्राप्त करें
Design ideas
/
Interior Design
/
Community Center
/
Bauhaus Style Community Center Building Design Ideas
Bauhaus Style Community Center Building Design Ideas
The Bauhaus style is a revolutionary approach to design that emerged in the early 20th century, combining art and craftsmanship. In this collection of 50 community center building design ideas, we explore how this iconic style can be implemented in modern architecture. These designs emphasize open floor plans, geometric shapes, and the use of light green tiles that harmonize with the surrounding environment. Whether you're looking for inspiration for a new community center or simply interested in Bauhaus design, this compilation will spark your creativity and guide your project.
Open Floor Plan in Bauhaus Style Community Centers
The open floor plan is a hallmark of Bauhaus architecture, promoting fluidity and interaction among spaces. In community centers, this design encourages social engagement and flexibility, allowing for various activities to take place simultaneously. By eliminating unnecessary walls, the open layout maximizes natural light and fosters a sense of community. This approach not only enhances the visual appeal but also serves functional purposes, making the space more adaptable to different events.
Prompt: Minimalist community center, open floor plan, large windows, industrial lighting, exposed ductwork, polished concrete floors, white walls, steel beams, functional layout, communal spaces, modern furniture, geometric shapes, primary color accents, natural textiles, minimalist decor, abundant natural light, soft shadows, 1/1 composition, realistic materials, ambient occlusion.
Prompt: Minimalist community center, open floor plan, natural light pouring in, industrial metal beams, polished concrete floors, geometric shapes, functional simplicity, clean lines, monochromatic color scheme, bold typography, iconic furniture pieces, communal gathering spaces, collaborative work areas, flexible layouts, movable partitions, abundant greenery, vertical gardens, airy atmosphere, soft diffused lighting, shallow depth of field, 2/3 composition, realistic textures, ambient occlusion.
Prompt: Vibrant community center, open floor plan, Bauhaus-inspired architecture, clean lines, minimal ornamentation, functional simplicity, industrial materials, exposed ductwork, polished concrete floors, large windows, sliding glass doors, abundant natural light, communal seating areas, wooden accents, geometric shapes, bold color schemes, modern lighting fixtures, urban landscape views, bustling community activity, shallow depth of field, 3/4 composition, panoramic view, realistic textures, ambient occlusion.
Prompt: Vibrant community center, open floor plan, minimalist design, clean lines, industrial materials, exposed ductwork, polished concrete floors, large windows, natural light, flexible spaces, movable partitions, multipurpose areas, communal seating, modern furniture, geometric shapes, bold color accents, functional lighting, urban landscape, city views, bustling streets, diverse neighborhoods, cultural events, public art installations, inclusive atmosphere, dynamic social hub, 1/1 composition, high contrast lighting, cinematic camera angles, detailed textures.
Prompt: Minimalist community center, open floor plan, large windows, industrial metal beams, polished concrete floors, functional simplicity, geometric shapes, primary color accents, natural light, airy atmosphere, communal seating areas, wooden benches, greenery walls, modern art installations, abstract sculptures, brutalist architecture, urban surroundings, vibrant city life, morning sunlight, soft shadows, 1/1 composition, symmetrical framing, realistic textures.
Prompt: Minimalist community center, open floor plan, Bauhaus-inspired design, industrial chic aesthetic, exposed ductwork, polished concrete floors, white walls, large windows, sliding glass doors, natural light, airy atmosphere, functional furniture, geometric shapes, bold color accents, modern lighting fixtures, suspended ceiling installations, urban landscape views, vibrant public art installations, bustling community activity, warm afternoon sunlight, shallow depth of field, 1/1 composition, realistic textures.
Prompt: Minimalist community center, open floor plan, industrial chic aesthetic, exposed ductwork, polished concrete floors, steel beams, wooden accents, functional simplicity, geometric shapes, bold color blocks, natural light pouring in, clerestory windows, sliding glass doors, outdoor courtyards, lush greenery, communal seating areas, modernist furniture pieces, abstract artwork installations, educational murals, sustainable building materials, energy-efficient systems, minimalist lighting fixtures, 1/1 composition, softbox lighting, ambient occlusion.
Prompt: Minimalist community center, open floor plan, Bauhaus-inspired architecture, industrial chic aesthetic, exposed ductwork, polished concrete floors, minimalist decor, natural light pouring in, large windows, sliding glass doors, communal spaces, flexible seating areas, modern art installations, geometric shapes, bold color accents, functional lighting, 1/1 composition, shallow depth of field, realistic textures, ambient occlusion.
Prompt: Minimalist community center, open floor plan, natural light pouring, industrial steel beams, polished concrete floors, functional simplicity, bold typography, primary color accents, geometric shapes, minimal ornamentation, functional furniture, communal seating areas, collaborative workspaces, modern art installations, abstract sculptures, urban landscape views, sunny day, high contrast lighting, shallow depth of field, 1/1 composition, realistic textures, ambient occlusion.
Geometric Shapes in Bauhaus Community Center Design
Geometric shapes play a pivotal role in Bauhaus style, contributing to its aesthetic appeal and structural integrity. In community centers, these shapes can be incorporated into the architectural design, creating visually striking facades and interior spaces. The use of sharp lines and bold forms can evoke a sense of modernity and innovation, while also providing a functional layout that meets the needs of diverse community activities. This integration of geometry makes the building not just a shelter, but a piece of art.
Prompt: Bauhaus-inspired community center, rectangular volumes, triangular roofs, circular staircases, abstract sculptures, bold primary colors, industrial materials, steel beams, concrete walls, large windows, minimalist decor, functional furniture, open floor plans, natural light, soft shadows, 1/1 composition, symmetrical framing, high contrast lighting, realistic textures, subtle ambient occlusion.
Prompt: Modern community center, minimalist architecture, geometric shapes, clean lines, rectangular forms, circular accents, triangular roofs, bold color blocking, primary colors, white walls, industrial materials, metal beams, wooden floors, functional spaces, open floor plans, natural light, clerestory windows, abstract artwork, graphic patterns, urban landscape, city views, sunny day, high contrast lighting, shallow depth of field, 2/3 composition, realistic textures, ambient occlusion.
Prompt: Rationalist community center, rectangular forms, triangular roofs, circular windows, bold color blocking, functional minimalism, industrial materials, exposed ductwork, polished concrete floors, geometric patterned rugs, modernist furniture, abstract sculptures, natural light pouring in, dramatic shadows, high contrast lighting, 1/1 composition, symmetrical framing, brutalist architecture, urban surroundings, busy street life, modern cityscape.
Prompt: Bauhaus-inspired community center, rectangular prisms, triangular roofs, circular columns, minimalist white walls, bold black lines, functional industrial materials, open floor plans, natural light pouring in, communal gathering spaces, geometric patterned floors, abstract artwork displays, sleek metal staircases, sparse greenery, urban cityscape views, cloudy blue skies, soft diffused lighting, shallow depth of field, 1/1 composition, realistic textures, ambient occlusion.
Prompt: Minimalist community center, brutalist architecture, rectangular shapes, clean lines, industrial materials, concrete walls, steel beams, large windows, open floor plans, functional spaces, communal areas, geometric patterns, abstract art pieces, bold color blocking, graphic typography, modernist furnishings, sleek metal chairs, wooden accents, natural light, high ceilings, 1/1 composition, symmetrical framing, softbox lighting, subtle textures, ambient occlusion.
Prompt: Bauhaus-inspired community center, rectangular volumes, circular forms, triangular shapes, clean lines, minimal ornamentation, functional simplicity, industrial materials, exposed ductwork, concrete floors, steel beams, glass windows, natural light, open spaces, communal areas, minimalist furniture, bold color accents, geometric patterns, abstract murals, urban surroundings, modern architecture, brutalist elements, asymmetrical composition, high contrast lighting, dramatic shadows, realistic textures.
Natural Light: Essential Element in Bauhaus Interiors
Natural light is an essential component of Bauhaus design, with large windows and open spaces allowing sunlight to flood into interiors. In community centers, this emphasis on natural light enhances the ambiance and creates a welcoming environment for visitors. It also reduces the need for artificial lighting, promoting energy efficiency. The thoughtful placement of windows and skylights can transform ordinary spaces into vibrant areas that uplift the spirit and encourage interaction among community members.
Prompt: Minimalist interior, industrial materials, exposed brick walls, polished concrete floors, large windows, glass doors, natural light pouring in, soft warm glow, ambient shadows, functional simplicity, geometric shapes, clean lines, monochromatic color scheme, steel frames, wooden accents, cozy reading nooks, built-in shelving, modern furniture pieces, abstract artwork, 1/1 composition, high-contrast lighting, shallow depth of field.
Prompt: Minimalist interior, sleek lines, industrial materials, natural light pouring in, large windows, glass doors, open floor plan, functional simplicity, geometric shapes, monochromatic color scheme, metal accents, wooden furniture, cotton textiles, abstract artwork, sparse decoration, airy atmosphere, soft warm lighting, high ceilings, urban loft setting, 1/1 composition, shallow depth of field, realistic textures, ambient occlusion.
Prompt: Minimalist interiors, large windows, abundant natural light, sleek metal frames, industrial materials, functional furniture, geometric shapes, monochromatic color schemes, sparse decor, modernist architecture, urban loft settings, concrete floors, exposed ductwork, overhead lighting, soft warm illumination, shallow depth of field, 3/4 composition, realistic textures, ambient occlusion.
Prompt: Bauhaus-style interior, minimal decor, natural light pouring in, large windows, industrial metal frames, polished concrete floors, functional furniture, geometric shapes, monochromatic color scheme, airy atmosphere, abundant greenery, potted plants, sheer curtains, soft diffused lighting, warm beige tones, 1/1 composition, shallow depth of field, realistic textures, ambient occlusion.
Color Palette Choices for Bauhaus Style Community Centers
The color palette in Bauhaus design is often characterized by muted tones with occasional bold accents. In community centers, a light green color can be used to create a tranquil and inviting atmosphere, harmonizing with the natural surroundings. This color choice not only reflects the Bauhaus philosophy of integrating nature into design but also promotes a sense of calm and well-being among visitors. The strategic use of color can enhance architectural features while reinforcing the overall aesthetic of the space.
Prompt: Vibrant community center, bold geometric shapes, primary color scheme, bright red accents, deep blue tones, yellow ochre hues, white minimalist walls, industrial metal beams, sleek wooden floors, modernist typography, angular lines, functional minimalism, open public spaces, natural light pouring in, high ceilings, airy atmosphere, soft warm lighting, shallow depth of field, 3/4 composition, realistic textures, ambient occlusion.
Prompt: Vibrant community center, bold geometric forms, primary color scheme, bright red accents, deep blue tones, yellow and black contrasts, industrial materials, exposed ductwork, polished concrete floors, minimalist decor, functional lighting, urban landscape, city skyline, modern architecture, brutalist influences, abstract sculptures, graphic patterns, dynamic angular lines, 1/1 composition, high-contrast lighting, cinematic atmosphere.
Prompt: Vibrant community center, bold primary colors, stark white accents, deep blue hues, geometric shapes, industrial materials, steel beams, concrete walls, minimalist decor, functional furnishings, abundant natural light, open floor plans, flexible spaces, dynamic architecture, modernist design, urban landscape, cityscape views, sunny day, high contrast lighting, 1/1 composition, dramatic shadows, realistic textures, ambient occlusion.
Prompt: Vibrant community center, bold geometric shapes, primary color scheme, bright red accents, deep blue tones, yellow ochre walls, black metal frames, industrial materials, functional design, open floor plans, natural light pours in, minimalist decor, educational murals, communal gathering spaces, urban landscape surroundings, sunny day, high contrast lighting, shallow depth of field, 3/4 composition, realistic textures, ambient occlusion.
Prompt: Vibrant community center, bold color palette, primary red accents, deep blue tones, yellow ochre hues, geometric shapes, industrial materials, exposed ductwork, polished concrete floors, minimalist decor, functional furniture, abundant natural light, large windows, open floor plans, modernist architecture, brutalist influences, urban landscapes, bustling city streets, dynamic atmosphere, high contrast lighting, dramatic shadows, 1/1 composition, realistic textures, ambient occlusion.
Prompt: Vibrant community center, bold geometric shapes, primary color scheme, bright red accents, deep blue tones, sunny yellow hues, clean white surfaces, industrial metal frames, functional minimalist design, open floor plans, natural light pouring in, large windows, sliding glass doors, urban cityscape backdrop, bustling streets, modern streetlights, abstract artwork installations, bold typography signage, eclectic furniture arrangements, warm wooden textures, concrete flooring, dynamic lighting effects, shallow depth of field, 1/1 composition, realistic renderings, ambient occlusion.
Prompt: Vibrant community center, bold rectangular forms, clean lines, minimal ornamentation, functional simplicity, primary color scheme, bright red accents, deep blue tones, yellow ochre hues, neutral beige backgrounds, industrial materials, exposed ductwork, polished concrete floors, geometric patterned rugs, minimalist furniture, abundant natural light, large windows, open interior spaces, communal gathering areas, modern amenities, urban surroundings, cityscape views, warm sunny day, soft diffuse lighting, shallow depth of field, 2/3 composition, realistic textures.
Functional Furniture in Bauhaus Community Center Design
Functional furniture is a crucial aspect of Bauhaus design philosophy, emphasizing practicality without sacrificing aesthetics. In community centers, choosing the right furniture can significantly impact the usability and comfort of the space. Modular and multi-functional pieces allow for flexibility in how the space is used, accommodating various activities and events. This approach not only maximizes the efficiency of the community center but also aligns with the Bauhaus idea of creating designs that serve the needs of the users.
Prompt: Minimalist community center, functional furniture, industrial metal frames, wooden tables, leather chairs, geometric shapes, primary color schemes, natural light, open floor plans, exposed brick walls, concrete floors, modernist architecture, clean lines, minimal ornaments, communal spaces, collaborative workspaces, social hubs, flexible layouts, adaptive reuse, sustainable materials, eco-friendly designs, abundant greenery, vertical gardens, natural ventilation systems, soft diffused lighting, shallow depth of field, 3/4 composition, realistic textures.
Prompt: Minimalist community center, functional furniture, industrial metal frames, wooden accents, geometric patterns, primary color schemes, bold typography, natural light, open spaces, communal tables, modular seating, built-in shelving, minimalist decorations, raw concrete walls, polished floors, urban landscape views, cloudy day, soft diffused lighting, shallow depth of field, 1/1 composition, realistic textures, ambient occlusion.
Prompt: Minimalist community center, functional furniture, industrial materials, metal frames, wooden accents, geometric shapes, bold color schemes, natural light, open spaces, modular seating, multipurpose tables, abstract artwork, Bauhaus-inspired typography, clean lines, simplistic decor, communal atmosphere, active gathering spaces, informal lounges, cozy reading nooks, warm neutral tones, soft diffused lighting, shallow depth of field, 2/3 composition, realistic textures, ambient occlusion.
Prompt: Minimalist community center, functional furniture, geometric shapes, industrial materials, steel frames, wooden accents, leather upholstery, bold color schemes, rectangular forms, open floor plans, natural light pouring in, large windows, sliding glass doors, urban landscape views, bustling city sounds, modernist architecture, clean lines, simplicity emphasis, 1/1 composition, high contrast lighting, realistic textures, ambient occlusion.
Prompt: Minimalist community center, functional furniture, industrial metal frames, wooden tables, leather sofas, geometric patterns, primary color accents, natural light pouring in, large windows, open floor plan, communal spaces, educational facilities, modernist architecture, clean lines, simple shapes, bold typography, informative signage, vibrant greenery, urban landscape, sunny afternoon, high contrast lighting, shallow depth of field, 1/1 composition, realistic textures.
Prompt: Minimalist community center, functional furniture, industrial materials, steel frames, wooden accents, geometric patterns, bold color blocking, natural light, open floor plans, communal seating areas, modular shelving units, multipurpose tables, ergonomic chairs, minimalist decor, Bauhaus-inspired typography, clean lines, simplicity emphasis, warm ambient lighting, shallow depth of field, 1/1 composition, realistic textures.
Prompt: Geometric community center, functional furniture, minimalist decor, industrial lighting, exposed ductwork, polished concrete floors, steel beams, modular shelving, leather sofas, wooden tables, metal chairs, geometric patterns, bold color accents, natural textiles, urban landscape, modern cityscape, sunny day, soft diffused lighting, shallow depth of field, 1/1 composition, realistic textures, ambient occlusion.
Prompt: Geometric community center, functional furniture, minimalist decor, industrial materials, steel beams, concrete floors, large windows, natural light, open spaces, modular shelving units, multipurpose tables, ergonomic chairs, bold color accents, graphic patterns, urban surroundings, modernist architecture, clean lines, rectangular forms, abundant greenery, vibrant outdoor spaces, warm afternoon lighting, shallow depth of field, 1/1 composition, realistic textures.
Prompt: Minimalist community center, functional furniture, industrial metal frames, wooden accents, geometric patterns, bold color blocking, natural light pouring in, large windows, open floor plan, communal seating areas, built-in shelving units, modular storage systems, minimalist decor, modernist architecture, clean lines, rectangular forms, urban surroundings, pedestrian walkways, cityscape views, soft warm lighting, shallow depth of field, 3/4 composition, realistic textures, ambient occlusion.
Prompt: Multifunctional community center, minimalist Bauhaus design, clean lines, rectangular shapes, industrial materials, steel beams, wooden accents, functional furniture, modular seating, adaptable tables, geometric light fixtures, natural ventilation systems, abundant daylight, urban cityscape, busy streets, modern architecture, brutalist concrete structures, communal gathering spaces, collaborative work areas, educational zones, recreational facilities, green rooftops, solar panels, sustainable energy solutions, vibrant colorful textiles, abstract geometric patterns.
Conclusion
In summary, the Bauhaus style offers a unique and impactful approach to designing community centers. Its emphasis on open floor plans, geometric shapes, natural light, thoughtful color palettes, and functional furniture makes it an excellent choice for fostering community interaction and engagement. These design principles not only enhance the aesthetic appeal of the building but also ensure it serves the practical needs of the community. Whether for social gatherings, educational programs, or recreational activities, a Bauhaus-style community center can be a transformative space that brings people together.
Want to quickly try community-center design?
Let PromeAI help you quickly implement your designs!
Get Started For Free
Other related design ideas

Bauhaus Style Community Center Building Design Ideas

Bauhaus Style Community Center Building Design Ideas

Bauhaus Style Community Center Building Design Ideas

Bauhaus Style Community Center Building Design Ideas

Bauhaus Style Community Center Building Design Ideas

Bauhaus Style Community Center Building Design Ideas


