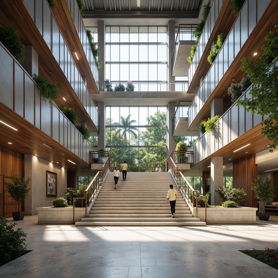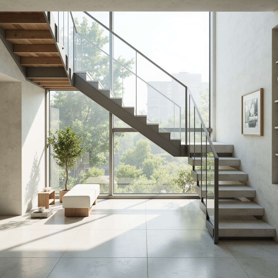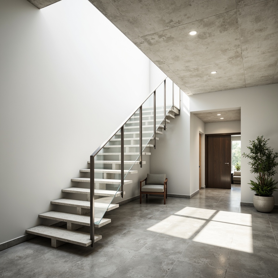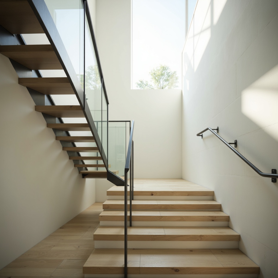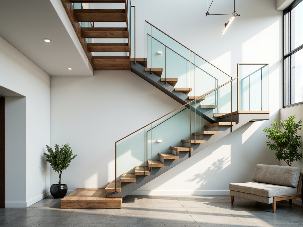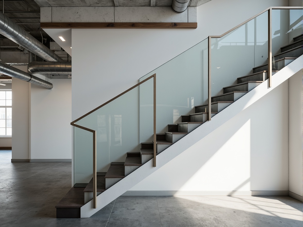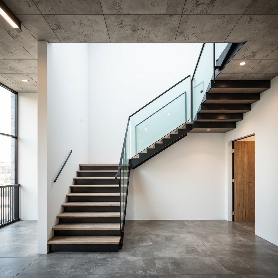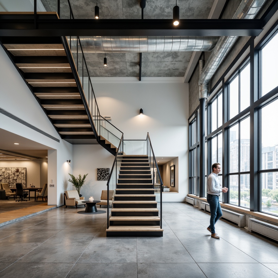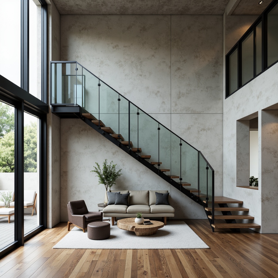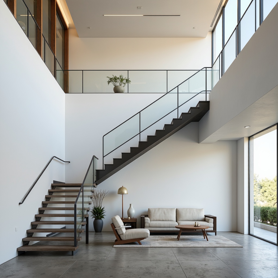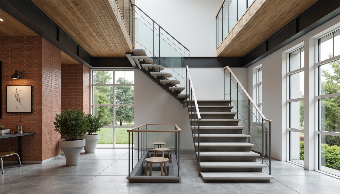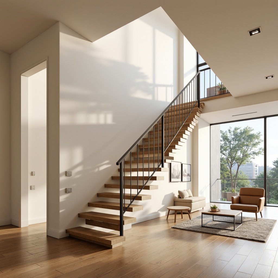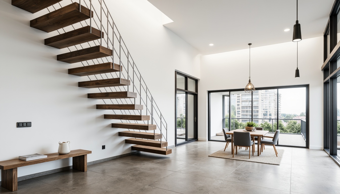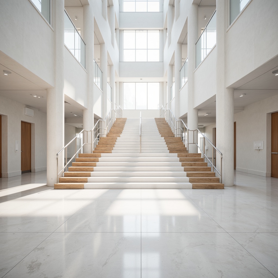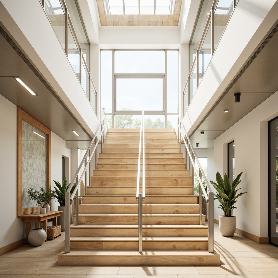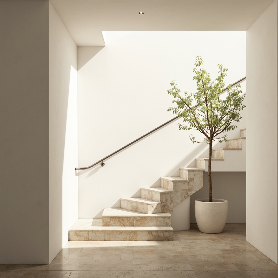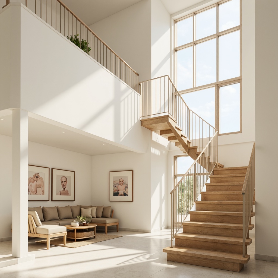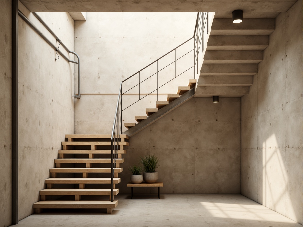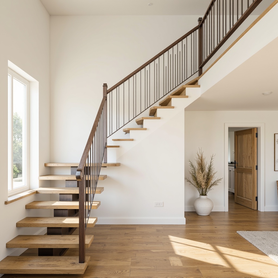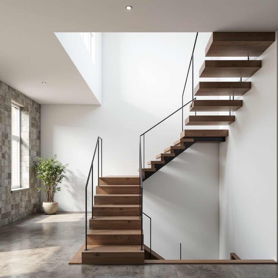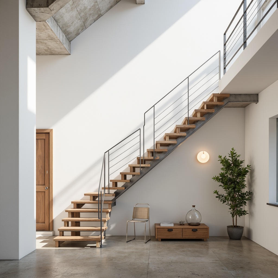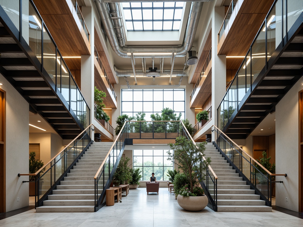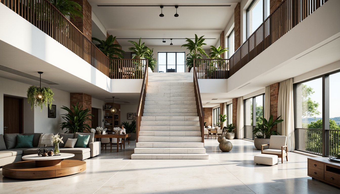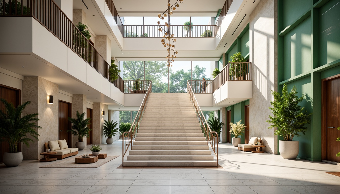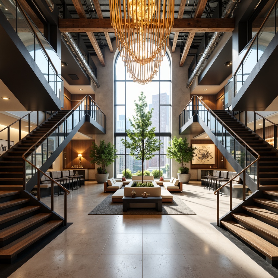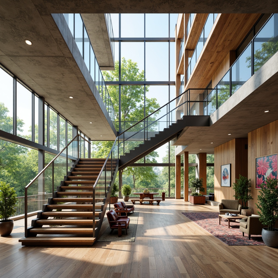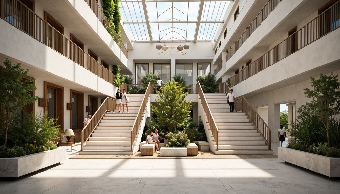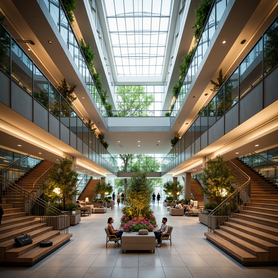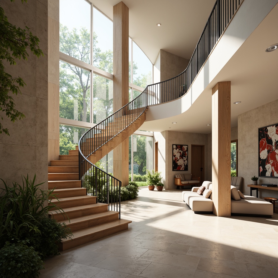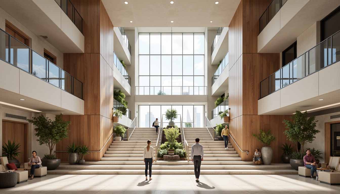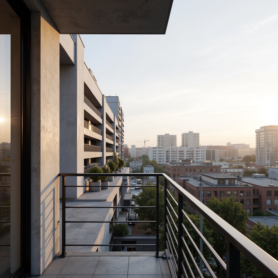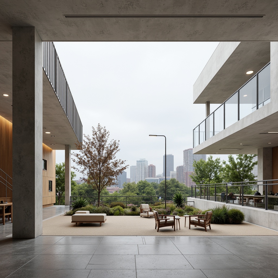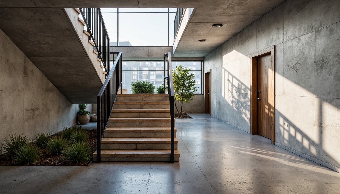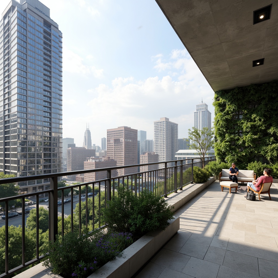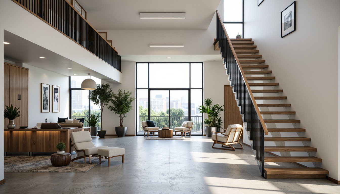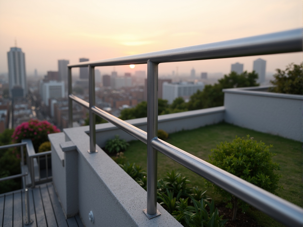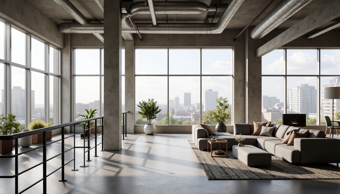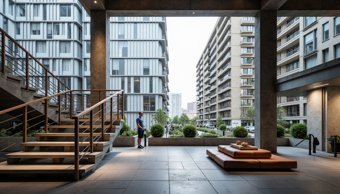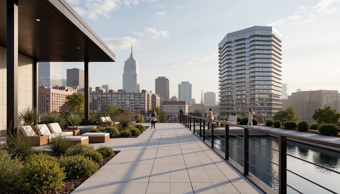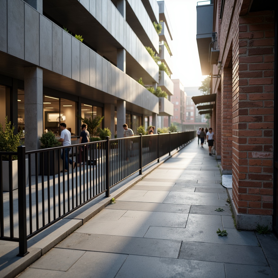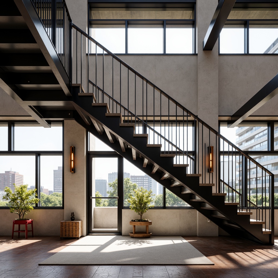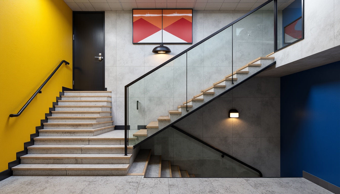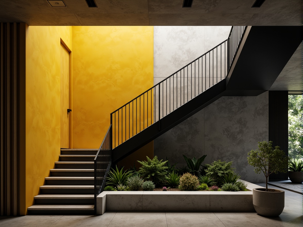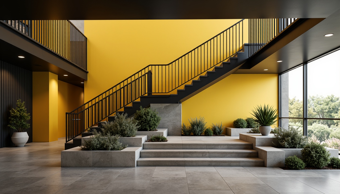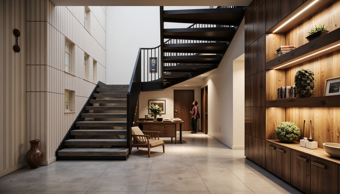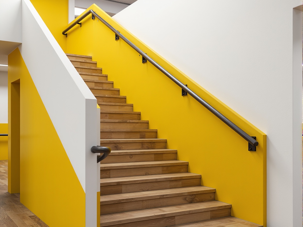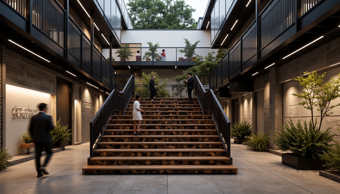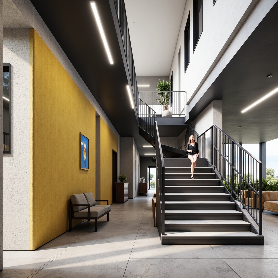दोस्तों को आमंत्रित करें और दोनों के लिए मुफ्त सिक्के प्राप्त करें
Staircase Minimalism Style Building Design Ideas
The Staircase Minimalism style is a cutting-edge approach in contemporary architecture that emphasizes simplicity and functionality. This design philosophy promotes the use of glass materials and blue accents to create a sense of transparency and lightness, resulting in open spaces that feel airy and welcoming. In this article, we present a collection of 50+ design ideas that showcase how minimalism can be applied to staircase designs, enhancing both aesthetic appeal and practical use.
Exploring Transparency in Staircase Minimalism Style
Transparency is a fundamental principle in the Staircase Minimalism style, allowing natural light to flow seamlessly through spaces. Glass materials are often utilized in staircases to create a visual connection between different levels of a building. This not only enhances the aesthetic appeal but also contributes to the overall ambiance, making spaces feel more expansive and inviting. By incorporating transparent elements, designers can achieve a harmonious balance between function and beauty.
Prompt: Minimalist staircase, transparent glass railings, sleek metal banisters, open risers, floating steps, white marble floors, sparse greenery, natural light pouring in, airy atmosphere, subtle shadows, soft warm glow, shallow depth of field, 1/1 composition, realistic textures, ambient occlusion, serene ambiance, modern simplicity, clean lines, monochromatic color scheme, Scandinavian-inspired design.
Prompt: Sleek staircase design, minimalist aesthetic, transparent glass railings, stainless steel handrails, open tread stairs, floating steps, monochromatic color scheme, natural light pouring in, subtle shadows, clean lines, minimal ornamentation, industrial chic vibe, polished concrete floors, white walls, sparse greenery, airy atmosphere, soft warm lighting, shallow depth of field, 1/1 composition, realistic textures, ambient occlusion.
Prompt: Minimalist staircase, transparent glass railings, sleek metal handrails, open risers, floating steps, natural light pouring in, plain white walls, subtle shadowing, atmospheric ambiance, soft warm lighting, shallow depth of field, 1/1 composition, realistic reflections, ambient occlusion, clean lines, minimal ornamentation, functional simplicity, airy openness, urban loft atmosphere.
Prompt: Floating staircase, transparent glass railings, minimalist steel framework, sleek wooden treads, subtle LED lighting, pure white walls, polished concrete floors, sparse greenery, industrial-chic decor, airy openness, natural light pouring in, shallow depth of field, 1/2 composition, low-angle shot, realistic reflections, ambient occlusion.
Prompt: Minimalist staircase, transparent glass railings, sleek metal balusters, open tread design, floating steps, monochromatic color scheme, subtle LED lighting, industrial chic aesthetic, urban loft setting, polished concrete floors, exposed ductwork, minimal ornamentation, functional simplicity, airy atmosphere, natural light pouring in, soft gradient shadows, 1/1 composition, realistic reflections, ambient occlusion.
Prompt: Floating staircase, minimalist design, transparent glass railings, sleek metal banisters, open-plan layout, natural light pouring in, white walls, polished concrete floors, industrial chic decor, urban loft atmosphere, airy feel, shallow depth of field, 1/1 composition, soft warm lighting, subtle shadows, realistic textures, ambient occlusion.
Prompt: Floating staircase, transparent glass railings, minimalist metal framework, open-plan layout, industrial-chic ambiance, polished concrete floors, exposed ductwork, sleek LED lighting, monochromatic color scheme, airy atmosphere, abundant natural light, floor-to-ceiling windows, urban loft-inspired setting, geometric-shaped decorations, subtle textures, 1/1 composition, soft focus effect, ambient shadows, realistic reflections.
Prompt: Floating staircase, transparent glass railings, minimalist metal frames, open-plan layout, industrial chic atmosphere, exposed concrete walls, polished wooden floors, soft natural light, subtle shadows, shallow depth of field, 1/1 composition, realistic textures, ambient occlusion, calm ambiance, peaceful mood, serene atmosphere, modern simplicity.
Prompt: Floating staircase, minimalist design, transparent glass railings, sleek metal banisters, open-plan layout, abundant natural light, white walls, polished concrete floors, simple geometric shapes, industrial-chic aesthetic, subtle color palette, warm LED lighting, 3/4 composition, shallow depth of field, panoramic view, realistic textures, ambient occlusion.Let me know if you need any adjustments!
Prompt: Minimalist staircase, transparent glass railings, sleek metal handrails, open tread design, floating steps, industrial chic ambiance, exposed brick walls, polished concrete floors, natural light pouring, airy atmosphere, modern urban feel, subtle color palette, neutral tones, simplicity emphasis, functional aesthetic, geometric shapes, linear compositions, shallow depth of field, 3/4 composition, soft warm lighting, ambient occlusion.
The Lightness of Minimalist Staircase Designs
Lightness is another key characteristic of minimalist staircase designs. By opting for lighter materials and streamlined forms, these staircases exude an air of elegance and simplicity. The use of glass railings and minimalistic structures allows for unobstructed views and an open feel within interiors, creating an illusion of space. This design approach not only enhances the visual aspect but also ensures safety and usability without compromising on style.
Prompt: Floating staircase, sleek metal railings, minimalist aesthetic, sparse decor, cream-colored walls, polished wooden floors, subtle LED lighting, airy atmosphere, open-plan living space, floor-to-ceiling windows, abundant natural light, soft shadows, 1/1 composition, shallow depth of field, realistic textures, ambient occlusion.
Prompt: Floating staircase, sleek metal railings, minimalist aesthetic, natural wood steps, subtle LED lighting, open-plan layout, spacious interior, abundant natural light, white walls, polished concrete floors, industrial-chic decor, sparse greenery, modern architecture, geometric shapes, clean lines, airy atmosphere, shallow depth of field, 1/1 composition, high-key lighting, soft focus, realistic textures.
Prompt: Airy atrium, white marble floors, sleek metal railings, floating wooden treads, minimalist banisters, gentle curved lines, soft diffused lighting, subtle shadows, calm atmosphere, modern interior design, empty space, pure simplicity, natural light pouring in, 1/1 composition, low-angle shot, realistic reflections, ambient occlusion.
Prompt: Airy atrium, sleek metal railings, polished chrome handrails, minimalist newel posts, open tread stairs, light oak wood steps, creamy white walls, large windows, abundant natural light, soft warm glow, shallow depth of field, 1/1 composition, realistic textures, ambient occlusion.
Prompt: Airy atmosphere, soft natural light, minimalist staircase design, sleek metal handrails, plain white walls, polished concrete floors, open-plan layout, modern simplicity, subtle texture contrasts, warm beige tones, hidden lighting systems, gentle shadows, 1/1 composition, shallow depth of field, realistic reflections, ambient occlusion.
Prompt: Airy atrium, minimalist staircase, sleek metal railings, floating wooden steps, pure white walls, natural light pouring in, floor-to-ceiling windows, simple geometric shapes, subtle shadows, warm beige tones, soft cream colors, refined lines, elegant curves, open plan layout, spacious atmosphere, gentle morning light, shallow depth of field, 1/1 composition, realistic textures, ambient occlusion.
Prompt: Airy staircase, minimalist aesthetic, sleek metal handrails, simple wooden treads, open risers, floating steps, industrial pipes, concrete walls, soft natural light, warm beige tones, subtle textures, shallow depth of field, 1/1 composition, realistic rendering, ambient occlusion, peaceful atmosphere, modern simplicity.
Prompt: Airy staircase, minimalist railings, sleek metal handrails, floating treads, open risers, subtle LED lighting, creamy white walls, polished wooden floors, sparse decorations, natural textiles, simple color palette, abundant natural light, shallow depth of field, 1/1 composition, panoramic view, realistic materials, ambient occlusion.
Prompt: Sleek staircase, minimalist railings, slim metal banisters, floating wooden treads, simple white walls, soft natural lighting, airy open space, sparse decorations, industrial-chic ambiance, polished concrete floors, subtle shadows, shallow depth of field, 1/1 composition, realistic textures, ambient occlusion.
Prompt: Minimalist staircase, sleek metal handrails, simple wooden steps, pure white walls, natural light flooding, airy atmosphere, open-plan layout, industrial-chic decor, polished concrete floors, geometric-shaped lamps, subtle shadows, 1/1 composition, soft warm lighting, realistic textures, ambient occlusion.
Creating Open Spaces with Staircase Designs
Open spaces are essential in modern architecture, and staircase designs play a pivotal role in achieving this goal. By integrating staircases into the overall architectural layout, designers can foster a sense of connectivity and flow between different areas. The minimalist approach to staircases often involves removing bulky elements, thereby promoting open, airy environments that encourage movement and interaction among occupants.
Prompt: Grand atrium, sweeping staircase, open risers, polished metal handrails, glass balustrades, marble flooring, high ceilings, natural light pouring in, urban loft atmosphere, industrial chic decor, exposed ductwork, reclaimed wood accents, modern minimalist aesthetic, airy feel, shallow depth of field, 1/1 composition, warm soft lighting, subtle shadows, realistic textures, ambient occlusion.
Prompt: Grand atrium, sweeping staircase, elegant railings, polished marble floors, natural light pouring in, open-plan living areas, minimalist decor, modern furnishings, sleek lines, geometric shapes, industrial chic accents, urban loft atmosphere, exposed ductwork, reclaimed wood features, metallic tones, airy feel, abundant greenery, tropical plants, floor-to-ceiling windows, panoramic views, 1/1 composition, high-key lighting, soft focus blur.
Prompt: Grand atrium, sweeping staircase, polished marble floors, luxurious chandeliers, elegant handrails, modern minimalist design, open-plan layout, abundant natural light, floor-to-ceiling windows, sleek metal accents, spacious landings, floating stair treads, glass balustrades, vibrant green walls, lush indoor plants, comfortable seating areas, warm ambient lighting, shallow depth of field, 1/1 composition, realistic textures, soft focus blur.
Prompt: Grand atrium, sweeping staircase, polished marble floors, elegant railings, suspended ceiling lights, airy open spaces, modern minimalist architecture, floor-to-ceiling windows, lush greenery, natural stone walls, industrial metal beams, warm wooden accents, soft diffused lighting, shallow depth of field, 1/2 composition, panoramic view, realistic textures, ambient occlusion.
Prompt: Grand atrium, sweeping staircase, polished marble floors, elegant railings, modern chandelier, natural light pouring in, high ceilings, spacious open plan, comfortable seating areas, lush greenery, wooden accents, industrial metal beams, urban loft atmosphere, soft warm lighting, shallow depth of field, 1/2 composition, realistic textures, ambient occlusion.
Prompt: Modern open-plan interior, sleek staircase design, polished metal railings, glass balustrades, minimalist decor, natural light flooding, spacious floor plan, comfortable seating areas, lush greenery, vibrant artwork, wooden flooring, industrial-chic atmosphere, urban loft aesthetic, high ceilings, dramatic vertical space, airy feel, soft warm lighting, 1/1 composition, realistic textures, ambient occlusion.
Prompt: Grand atrium, sweeping staircase, polished marble floors, elegant railings, spacious landings, natural light pouring in, modern minimalist decor, sleek metal handrails, floating wood steps, open risers, airy feel, high ceiling, vertical garden walls, lush greenery, wooden accents, comfortable seating areas, warm lighting, shallow depth of field, 1/1 composition, realistic textures, ambient occlusion.
Prompt: Grand atrium, open staircase design, minimalist railings, floating steps, glass balustrades, sleek metal handrails, polished wooden treads, soft warm lighting, shallow depth of field, 3/4 composition, panoramic view, realistic textures, ambient occlusion, spacious interior, high ceiling, natural ventilation, abundant daylight, comfortable seating areas, lush greenery, vibrant flowers, modern architecture, elegant furnishings, sophisticated color palette.
Prompt: Spacious open-plan interior, grand staircase design, elegant curved railings, polished wooden steps, sleek metal balusters, minimalist aesthetic, natural light pouring in, floor-to-ceiling windows, airy atmosphere, comfortable seating areas, lush greenery, vibrant artwork, modern furniture pieces, smooth stone flooring, subtle textures, warm ambient lighting, shallow depth of field, 1/1 composition, realistic rendering, soft focus effect.
Prompt: Grand atrium, sweeping staircase, polished marble floors, elegant banisters, spacious landing areas, natural light pouring in, high ceilings, minimalist chandeliers, luxurious textiles, sophisticated color schemes, modern interior design, open floor plans, airy atmosphere, dramatic vertical elements, fluid circulation paths, comfortable seating areas, warm ambiance, soft focused lighting, 1/1 composition, realistic reflections.
The Role of Minimalist Railings in Design
Minimalist railings are a hallmark of the Staircase Minimalism style, emphasizing simplicity and functionality. These railings often utilize glass or thin metal designs that blend seamlessly with the staircase structure. This not only provides safety but also maintains the open and airy aesthetic that is central to minimalism. The choice of railings can significantly impact the overall look of the staircase, making them an important aspect of the design process.
Prompt: Minimalist metal railings, sleek horizontal lines, industrial chic aesthetic, urban cityscape, modern apartment balcony, panoramic views, sunny day, soft warm lighting, shallow depth of field, 3/4 composition, realistic textures, ambient occlusion, stainless steel material, matte black finish, geometric shapes, simplicity and elegance, functional design, safety features, handrail integration, staircase connection, open floor plan, interior-exterior transition, natural ventilation, subtle ornamentation.
Prompt: Minimalist railings, sleek metal balusters, simple wooden handrails, industrial-style steel cables, modern staircase design, open-plan living spaces, airy atriums, abundant natural light, subtle shadows, clean lines, monochromatic color schemes, textured concrete floors, minimalist decor, Scandinavian-inspired furniture, greenery-filled planters, urban cityscape views, overcast skies, soft diffused lighting, shallow depth of field, 1/1 composition, realistic materials, ambient occlusion.
Prompt: Simple modern staircase, sleek metal railings, minimalist balusters, open tread design, industrial chic aesthetic, raw concrete walls, polished steel handrails, subtle LED lighting, urban loft atmosphere, sparse greenery, natural stone floors, airy open spaces, unobstructed views, 1/1 composition, softbox lighting, realistic reflections.
Prompt: Minimalist metal railings, sleek horizontal lines, industrial chic aesthetic, urban cityscape, modern high-rise buildings, rooftop gardens, panoramic views, subtle lighting accents, polished chrome finishes, geometric patterns, open floor plans, airy atmospheres, natural stone flooring, greenery walls, simple yet elegant design, functional simplicity, 3/4 composition, shallow depth of field, realistic textures, ambient occlusion.
Prompt: Simple modern staircase, sleek metal railings, subtle wood accents, minimalist aesthetic, open-plan living space, abundant natural light, sparse decorative elements, industrial-chic atmosphere, polished concrete floors, geometric-shaped planters, low-maintenance greenery, urban loft-style design, functional simplicity, unobtrusive safety features, elegant linearity, refined sophistication, airy spaciousness, 1-point perspective, high-contrast lighting, dramatic shadows, realistic metallic textures.
Prompt: Sleek minimalist railings, stainless steel material, modern urban landscape, city skyscrapers, rooftop gardens, green roofs, panoramic views, simple clean lines, industrial chic aesthetic, functional design, safety features, handrail details, subtle lighting effects, warm sunset ambiance, shallow depth of field, 1/1 composition, realistic textures, ambient occlusion.
Prompt: Minimalist metal railings, sleek handrails, simple balusters, industrial aesthetic, urban loft atmosphere, open-plan living space, polished concrete floors, exposed ductwork, neutral color palette, natural light pouring in, airy feel, sparse decoration, modern furniture pieces, floor-to-ceiling windows, cityscape views, subtle shadows, soft focus, 1/1 composition, high-contrast lighting, realistic reflections.
Prompt: Sleek modern buildings, minimalist railings, stainless steel handrails, horizontal wooden balusters, simple geometric patterns, open staircase design, industrial chic aesthetic, urban cityscape, concrete floors, exposed ductwork, floor-to-ceiling windows, natural light pouring in, subtle shadows, low-key color palette, matte finishes, clean lines, 1/2 composition, soft focus effect, atmospheric perspective.
Prompt: Minimalist railings, sleek metal handrails, simple horizontal bars, industrial-chic aesthetic, urban cityscape, modern high-rise buildings, rooftop gardens, panoramic views, natural stone flooring, reclaimed wood accents, floor-to-ceiling windows, subtle lighting fixtures, neutral color palette, clean lines, geometric shapes, functional simplicity, safety features, durable materials, low-maintenance design, sophisticated ambiance, warm afternoon light, shallow depth of field, 2/3 composition, realistic textures, ambient occlusion.
Prompt: Minimalist urban landscape, sleek metal railings, simple horizontal lines, industrial chic aesthetic, exposed brick walls, polished concrete floors, modern cityscape, bustling street scene, morning commute, soft warm lighting, shallow depth of field, 3/4 composition, realistic textures, ambient occlusion.
Using Accent Colors in Staircase Minimalism
Accent colors play a vital role in staircase minimalism, adding personality and vibrancy to an otherwise subdued palette. The careful selection of blue shades can create a calming effect while enhancing the overall design. Whether through decorative elements, wall colors, or even lighting fixtures, the strategic use of accent colors can elevate minimalist designs, ensuring they remain visually engaging and stimulating without overwhelming the senses.
Prompt: Monochromatic staircase, minimalist railings, bold accent colors, sleek metal handrails, geometric patterns, industrial chic atmosphere, urban loft setting, polished concrete floors, neutral tone walls, pops of vibrant color, statement lighting fixtures, modern architecture, open-plan layout, natural light pouring in, 1/2 composition, high-contrast highlights, realistic materials, ambient occlusion.
Prompt: Monochromatic staircase, sleek metal handrails, minimalist architecture, neutral background walls, bold accent color pops, vibrant yellow, deep blue, rich red, geometric patterns, modern lighting fixtures, subtle shadows, natural materials, wooden steps, industrial design, urban atmosphere, low-key ambient lighting, 1/1 composition, realistic textures.
Prompt: Monochromatic staircase, sleek metal handrails, minimalist design, accent wall with bold yellow, subtle texture contrast, natural stone flooring, industrial chic atmosphere, sparse greenery, modern LED lighting, shallow depth of field, 1/2 composition, cinematic camera angle, soft warm glow, realistic shadowing.
Prompt: Monochromatic staircase, sleek metal railings, minimalistic design, accent walls in bold yellow, statement lighting fixtures, open-plan layout, polished concrete floors, industrial-chic atmosphere, natural stone steps, geometric-shaped planters, sparse greenery, modern minimalist aesthetic, soft warm glow, low-key shadows, 1/1 composition, cinematic view, realistic textures, subtle ambient occlusion.
Prompt: Monochromatic staircase, sleek metal railings, minimalist design, accent wall colors, bold geometric patterns, industrial chic atmosphere, concrete floors, modern LED lighting, floating shelves, sparse decorations, Scandinavian-inspired furniture, subtle texture contrasts, warm beige tones, rich walnut wood accents, soft indirect lighting, shallow depth of field, 1/2 composition, realistic materials, ambient occlusion.
Prompt: Monochromatic staircase, minimalist railing, sleek metal handrails, accent wall colors, bold yellow highlights, soft white background, natural wood steps, geometric patterns, modern LED lighting, subtle shadows, 1/1 composition, low-angle view, realistic textures, ambient occlusion.
Prompt: Monochromatic staircase, minimalist railings, bold accent colors, sleek metal balusters, simple wooden treads, subtle LED lighting, geometric patterned risers, modernist architecture, open-plan layout, polished concrete floors, industrial chic decor, sparse greenery, natural stone walls, warm ambient glow, shallow depth of field, 1/1 composition, cinematic view, realistic textures, ambient occlusion.
Prompt: Monochromatic staircase, minimalist railings, accent walls, bold color blocking, geometric patterns, industrial metal accents, sleek handrails, modern LED lighting, subtle texture contrast, Scandinavian-inspired design, spacious open floor plan, high ceilings, natural light pouring in, shallow depth of field, 1/1 composition, realistic materials, ambient occlusion.
Conclusion
In summary, the Staircase Minimalism style offers a refreshing take on modern building design. Its emphasis on transparency, lightness, open spaces, minimalist railings, and accent colors creates a harmonious balance between aesthetics and functionality. This design approach is ideal for both residential and commercial spaces, providing a unique opportunity to enhance interior environments while promoting an airy, inviting atmosphere.
Want to quickly try staircase design?
Let PromeAI help you quickly implement your designs!
Get Started For Free
Other related design ideas


