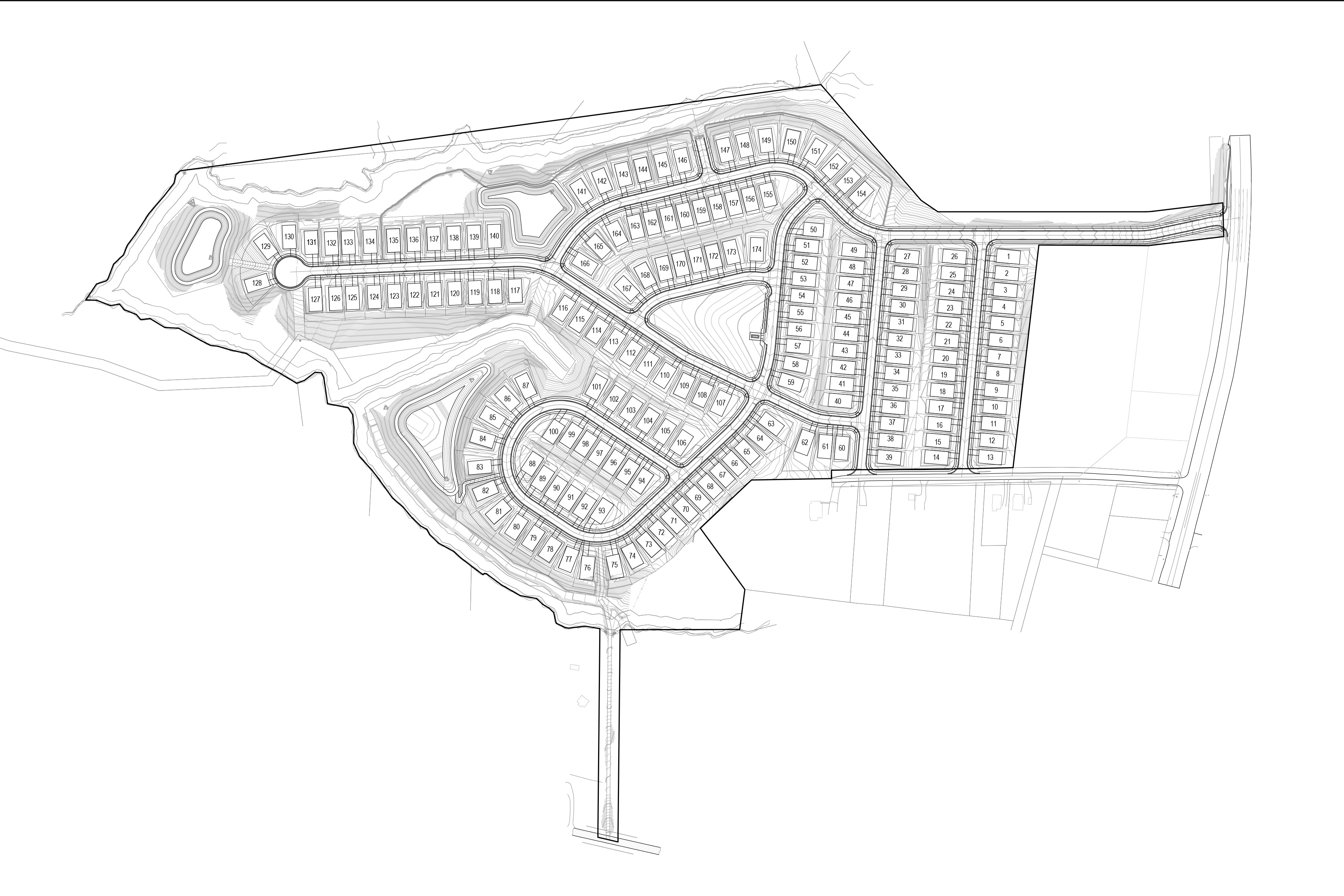Invita amici e ottieni monete gratuite per entrambi

a plan of the layout for the village
1621
..
Rendering di schizzo
v2 
illustrated master plan. Residential neighborhood. elevation change. single family homes.

Stile:
Fotografia-Realistico
Scena:
Piano Paesaggistico
Modalità:
Struttura
Creatività:
43
0
Remix
0
Mi piaceNessun commento ancora
Contenuti simili
a plan of the layout for the village
1621
..
Rendering di schizzo
v2 
illustrated master plan. Residential neighborhood. elevation change. single family homes.

Stile:
Fotografia-Realistico
Scena:
Piano Paesaggistico
Modalità:
Struttura
Creatività:
43
0
Remix
0
Mi piaceNessun commento ancora



























