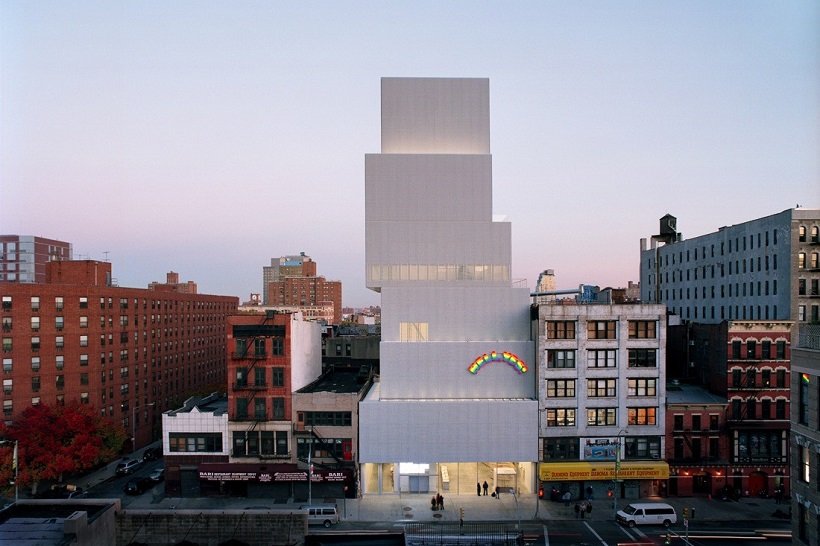Invita amici e ottieni monete gratuite per entrambi
7061
NICOLAS GAMERMAN
Rendering di schizzo
v2 
Design a public building for a technological hub, standing 30 meters tall, that embodies the minimalist and organic essence of SANAA. The building should be of an intermediate scale, with a footprint of 10x10 meters, featuring a programmatic strip at the base, housing workshops and coworking spaces, seamlessly connecting with its immediate environment. Emphasize transparency and fluidity in form to create a dynamic relationship between the interior and exterior, encouraging interaction.
The public space around the building should be dedicated to subtle vegetation, creating a harmonious natural setting. It should embrace its natural surroundings with gentle level changes, integrating ramps and stairs to offer an accessible journey through different elevations. Consider light, openness, and flexible spaces, fostering creativity and a sense of community while blending harmoniously with the landscape. The entire structure should aim to evoke a sense of weightlessness, where public life, workspaces, and the surrounding environment come together in a delicate balance of simplicity and purpose.
It is important to note that the existing buildings in the background of the image should not be modified; only a new building should be created in the space at the front.

Stile:
Fotografia-Realistico
Scena:
Edificio Pubblico
Modalità:
Preciso
Creatività:
30
Prospettiva:
Vista dall'alto
Illuminazione:
Illuminazione Chiave
0
Remix
Nessun commento ancora

1
Mi piaceSegnala
7061
NICOLAS GAMERMAN
Rendering di schizzo
v2 
Design a public building for a technological hub, standing 30 meters tall, that embodies the minimalist and organic essence of SANAA. The building should be of an intermediate scale, with a footprint of 10x10 meters, featuring a programmatic strip at the base, housing workshops and coworking spaces, seamlessly connecting with its immediate environment. Emphasize transparency and fluidity in form to create a dynamic relationship between the interior and exterior, encouraging interaction.
The public space around the building should be dedicated to subtle vegetation, creating a harmonious natural setting. It should embrace its natural surroundings with gentle level changes, integrating ramps and stairs to offer an accessible journey through different elevations. Consider light, openness, and flexible spaces, fostering creativity and a sense of community while blending harmoniously with the landscape. The entire structure should aim to evoke a sense of weightlessness, where public life, workspaces, and the surrounding environment come together in a delicate balance of simplicity and purpose.
It is important to note that the existing buildings in the background of the image should not be modified; only a new building should be created in the space at the front.

Stile:
Fotografia-Realistico
Scena:
Edificio Pubblico
Modalità:
Preciso
Creatività:
30
Prospettiva:
Vista dall'alto
Illuminazione:
Illuminazione Chiave
0
Remix
Nessun commento ancora



























