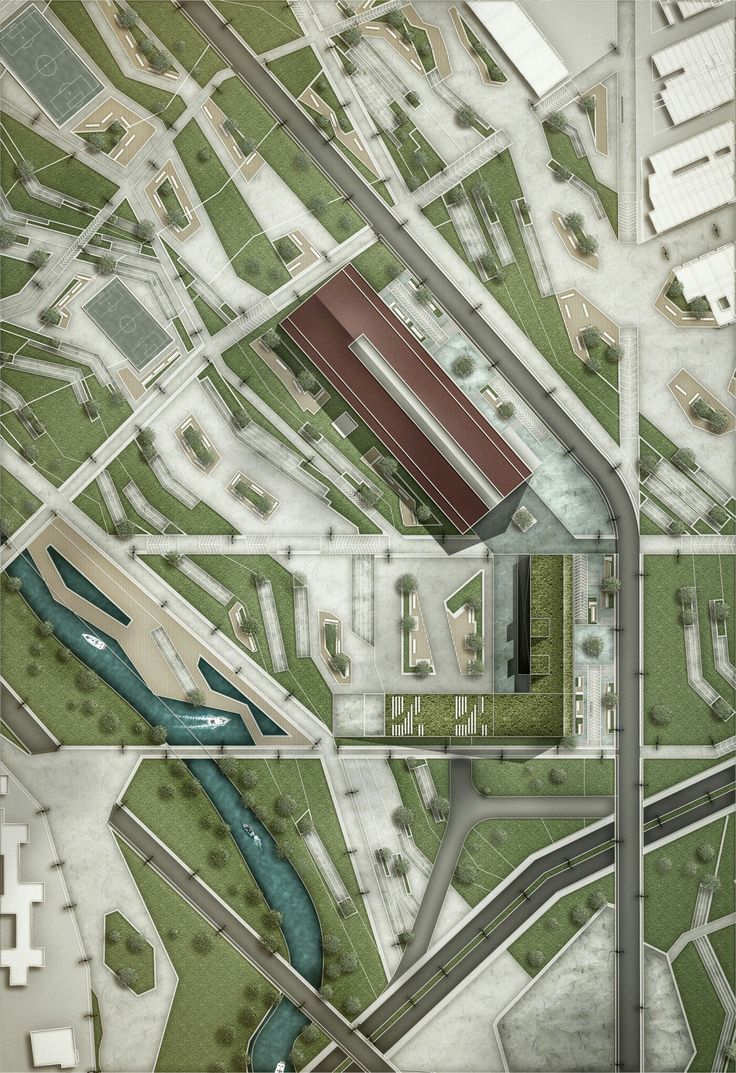Invita amici e ottieni monete gratuite per entrambi

an aerial view of an overview of a building and surrounding courtyard
4101
Felix Londoño
Rendering di schizzo
v2 
"Create an architectural site plan illustration of a residential development project with individual lots and shared community areas, based on the provided layout. The design should respect the specific lines of the lots and common areas, highlighting green spaces, pathways, water features, and amenities. Apply an artistic, watercolor-style rendering with soft, blended colors to give a hand-painted, illustrative look. Emphasize details like trees, pathways, and borders with subtle textures, using a warm and inviting color palette to enhance the aesthetic appeal of the residential environment."

Stile:
Fotografia-Realistico
Scena:
Piano Paesaggistico
Modalità:
Struttura
Creatività:
40
Arte:
21%
Prospettiva:
Vista dall'alto
0
Remix
0
Mi piaceNessun commento ancora
Contenuti simili
an aerial view of an overview of a building and surrounding courtyard
4101
Felix Londoño
Rendering di schizzo
v2 
"Create an architectural site plan illustration of a residential development project with individual lots and shared community areas, based on the provided layout. The design should respect the specific lines of the lots and common areas, highlighting green spaces, pathways, water features, and amenities. Apply an artistic, watercolor-style rendering with soft, blended colors to give a hand-painted, illustrative look. Emphasize details like trees, pathways, and borders with subtle textures, using a warm and inviting color palette to enhance the aesthetic appeal of the residential environment."

Stile:
Fotografia-Realistico
Scena:
Piano Paesaggistico
Modalità:
Struttura
Creatività:
40
Arte:
21%
Prospettiva:
Vista dall'alto
0
Remix
0
Mi piaceNessun commento ancora


























