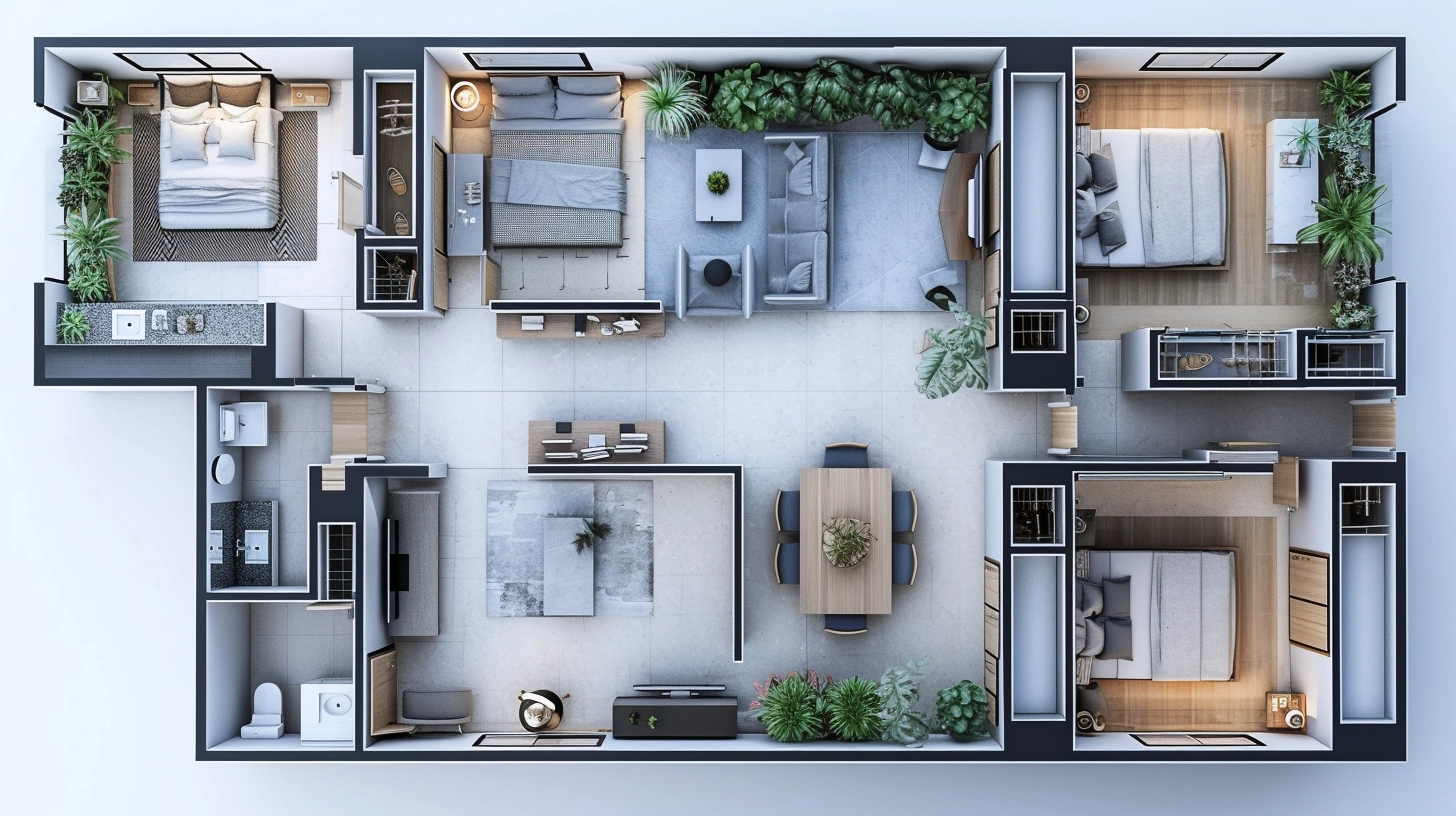Invita amici e ottieni monete gratuite per entrambi

this is a plan of an apartment building
4101
Felix Londoño
Rendering di schizzo
v2 
Basement House Plans Designs.
Use the outline of the provided floor plan as the base, and design three small apartments within this area, optimizing the available space. Each apartment should include:
A bedroom with a double bed and space for a closet.
A bathroom with a shower, located near the bedroom for convenient access.
A compact kitchen that includes a laundry area (with space for a washing machine and a laundry sink).
Arrange the apartments in a functional way to maximize space while maintaining privacy between the units.

Stile:
Fotografia-Realistico
Scena:
Piano Flessibile,Piano Flessibile
Modalità:
Schema
Creatività:
40
0
Remix
0
Mi piaceNessun commento ancora
Contenuti simili
this is a plan of an apartment building
4101
Felix Londoño
Rendering di schizzo
v2 
Basement House Plans Designs.
Use the outline of the provided floor plan as the base, and design three small apartments within this area, optimizing the available space. Each apartment should include:
A bedroom with a double bed and space for a closet.
A bathroom with a shower, located near the bedroom for convenient access.
A compact kitchen that includes a laundry area (with space for a washing machine and a laundry sink).
Arrange the apartments in a functional way to maximize space while maintaining privacy between the units.

Stile:
Fotografia-Realistico
Scena:
Piano Flessibile,Piano Flessibile
Modalità:
Schema
Creatività:
40
0
Remix
0
Mi piaceNessun commento ancora


























