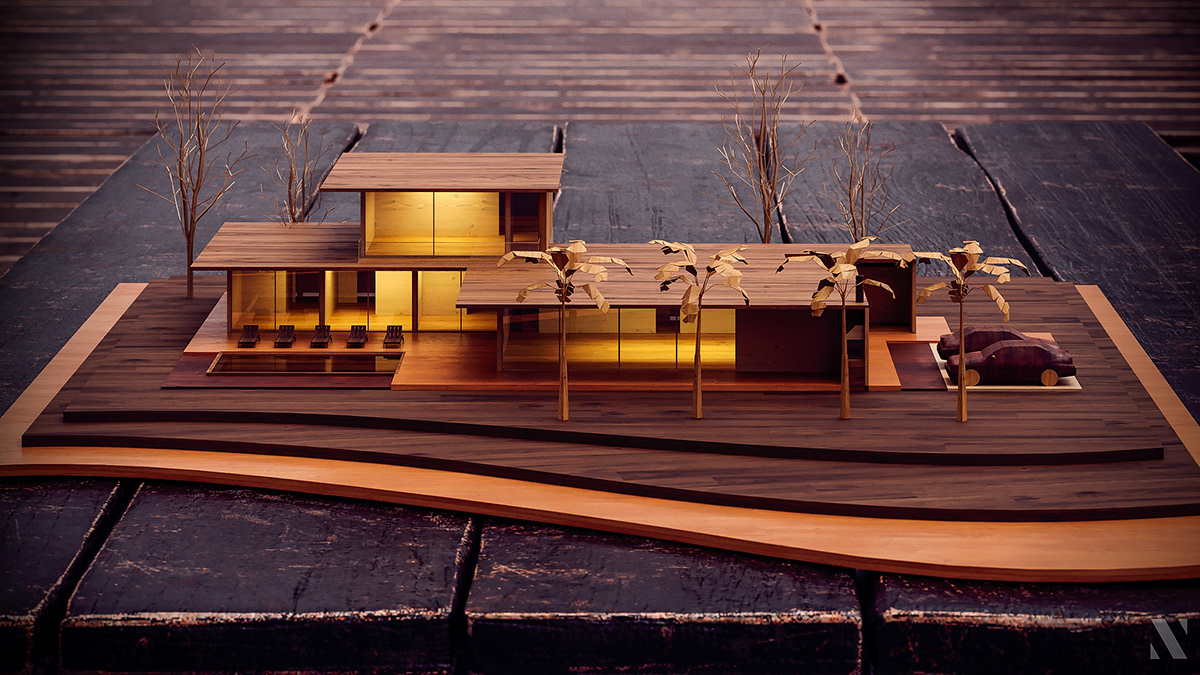Invita amici e ottieni monete gratuite per entrambi

the interior view of a circular building at night
1749
Mustafa Şahin
Rendering di schizzo
v2 
Render of an architectural design with sloped terrain shaped into stepped terraces, each level featuring trees. On the left and right sides, wooden buildings are placed, with their roofs merging to form a continuous overhead covering. The lower level is accessed by a ramp, and a suspended walkway connects the first floor of the lower building with the ground floor of the upper building. This walkway links to the path at the upper level, creating a seamless connection between the structures. The design emphasizes natural materials and fluid transitions between the levels.

Stile:
Fotografia-Realistico
Scena:
Edificio
Modalità:
Struttura
Creatività:
30
Prospettiva:
Obiettivo grandangolare ultra lungo,Vista ad angolo ampio
Illuminazione:
Illuminazione volumetrica
0
Remix
1
Mi piaceNessun commento ancora
Contenuti simili
the interior view of a circular building at night
1749
Mustafa Şahin
Rendering di schizzo
v2 
Render of an architectural design with sloped terrain shaped into stepped terraces, each level featuring trees. On the left and right sides, wooden buildings are placed, with their roofs merging to form a continuous overhead covering. The lower level is accessed by a ramp, and a suspended walkway connects the first floor of the lower building with the ground floor of the upper building. This walkway links to the path at the upper level, creating a seamless connection between the structures. The design emphasizes natural materials and fluid transitions between the levels.

Stile:
Fotografia-Realistico
Scena:
Edificio
Modalità:
Struttura
Creatività:
30
Prospettiva:
Obiettivo grandangolare ultra lungo,Vista ad angolo ampio
Illuminazione:
Illuminazione volumetrica
0
Remix
1
Mi piaceNessun commento ancora


























