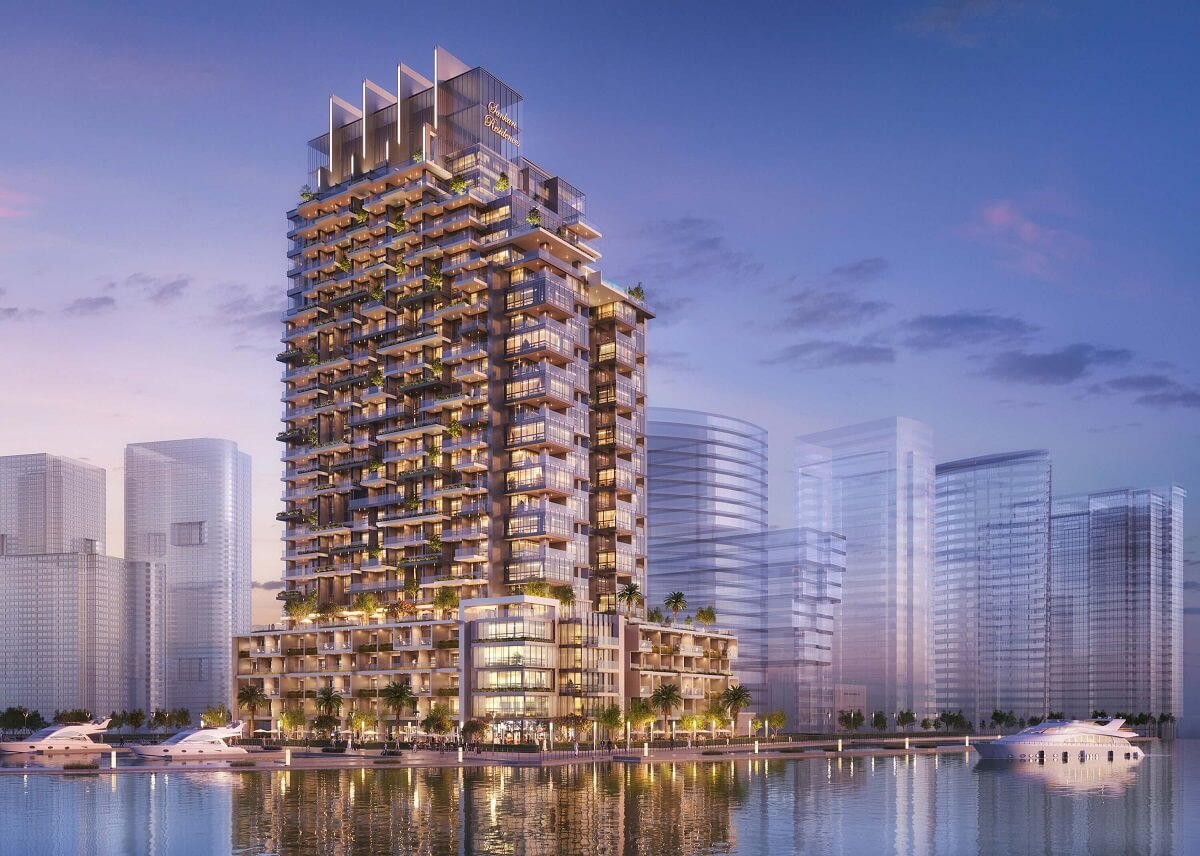友人を招待して、お二人とも無料コインをゲット

the high rise structure has an artificial garden on top
3285
Elif Dindaş
スケッチレンダリング
v2 
An isometric render is requested for the balcony areas of a modern student living center. Each balcony should feature well-designed green spaces, with lush plant additions enhancing a welcoming and vibrant environment for student life. The black sections should function as balconies and include greenery on top to integrate natural elements with the modern design. The black sections must be highlighted, ensuring they stand out as key elements of the structure.
The black and gray balcony sections must be rendered in concrete, preserving their exact colors for visual consistency and harmony. The white sections should appear as plaster, maintaining their original color and texture to ensure a cohesive aesthetic. Color accuracy is crucial for all materials to uphold the intended design.
The glass surfaces in windows and doors should not be fully transparent; interiors should be partially visible with realistic reflections creating subtle opacity, balancing privacy with depth.
The render should also include realistic student figures on the balconies, engaged in natural activities such as watering plants or observing their surroundings. A real sky should be added to the background, creating a natural and dynamic setting. Additionally, a cityscape should be positioned on the left side of the background, providing urban context and enhancing the realism of this student-focused environment. This isometric perspective captures natural textures, greenery, and human interactions, bringing energy and authenticity to the student living center.

スタイル:
写真撮影-現実的な
シーン:
摩天楼
モード:
構造
クリエイティビティ:
30
パースペクティブ:
超長距離広角レンズ
ライティング:
スタジオ照明
0
リミックス
1
いいねまだコメントはありません
類似の内容
the high rise structure has an artificial garden on top
3285
Elif Dindaş
スケッチレンダリング
v2 
An isometric render is requested for the balcony areas of a modern student living center. Each balcony should feature well-designed green spaces, with lush plant additions enhancing a welcoming and vibrant environment for student life. The black sections should function as balconies and include greenery on top to integrate natural elements with the modern design. The black sections must be highlighted, ensuring they stand out as key elements of the structure.
The black and gray balcony sections must be rendered in concrete, preserving their exact colors for visual consistency and harmony. The white sections should appear as plaster, maintaining their original color and texture to ensure a cohesive aesthetic. Color accuracy is crucial for all materials to uphold the intended design.
The glass surfaces in windows and doors should not be fully transparent; interiors should be partially visible with realistic reflections creating subtle opacity, balancing privacy with depth.
The render should also include realistic student figures on the balconies, engaged in natural activities such as watering plants or observing their surroundings. A real sky should be added to the background, creating a natural and dynamic setting. Additionally, a cityscape should be positioned on the left side of the background, providing urban context and enhancing the realism of this student-focused environment. This isometric perspective captures natural textures, greenery, and human interactions, bringing energy and authenticity to the student living center.

スタイル:
写真撮影-現実的な
シーン:
摩天楼
モード:
構造
クリエイティビティ:
30
パースペクティブ:
超長距離広角レンズ
ライティング:
スタジオ照明
0
リミックス
1
いいねまだコメントはありません


























