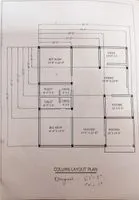友人を招待して、お二人とも無料コインをゲット

a floor plan on a piece of cardboard with some drawing around it
4421
pst5165
スケッチレンダリング
Realistic 
a detailed floor plan with sections of light blue, white, and yellow paint, numerous bullet points arranged in rows, some bullet points are bolded while others have simple borders, the base line for blueprint is located at the top center, text on the plan reads "42*44" in white and red block letters, below it is a smaller numbered list, the first line has numbers, the second line shows "62*44" followed by numbers, all text is clearly legible, indicating practice manual or standard practice, overall an excellent layout with clear focus throughout.

スタイル:
共通-ナチュラル
モード:
正確な
0
リミックス
0
いいねまだコメントはありません
類似の内容
a floor plan on a piece of cardboard with some drawing around it
4421
pst5165
スケッチレンダリング
Realistic 
a detailed floor plan with sections of light blue, white, and yellow paint, numerous bullet points arranged in rows, some bullet points are bolded while others have simple borders, the base line for blueprint is located at the top center, text on the plan reads "42*44" in white and red block letters, below it is a smaller numbered list, the first line has numbers, the second line shows "62*44" followed by numbers, all text is clearly legible, indicating practice manual or standard practice, overall an excellent layout with clear focus throughout.

スタイル:
共通-ナチュラル
モード:
正確な
0
リミックス
0
いいねまだコメントはありません


























