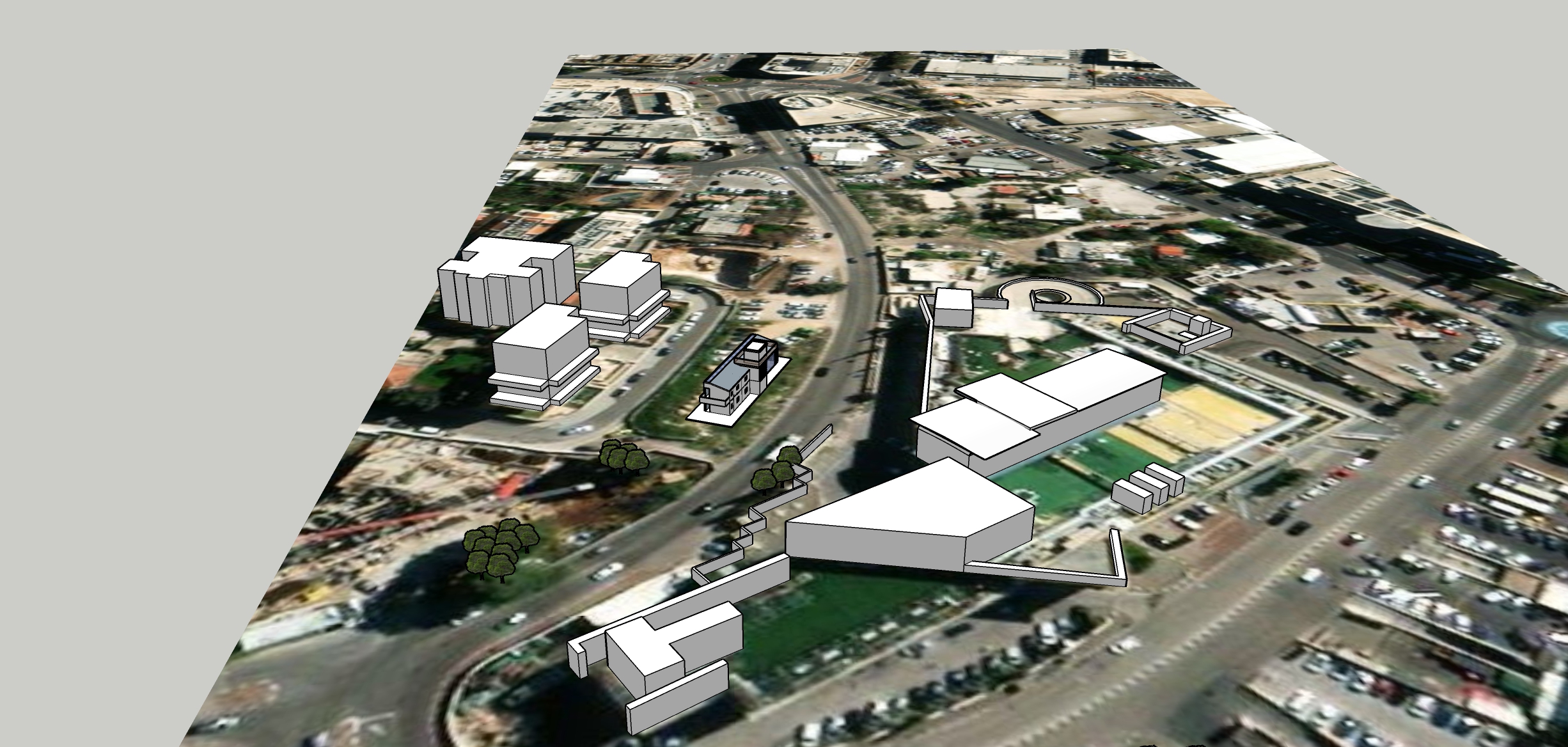友人を招待して、お二人とも無料コインをゲット
5621
robert ziadeh
スケッチレンダリング
v2 
Create a 3D urban planning visualization overlaid on a satellite map, featuring buildings with walls designed to resemble traditional Jerusalem-style architecture. Use white block models with textured stone facades characteristic of Jerusalem, incorporating varying sizes and shapes to represent mixed-use buildings. Include road networks, green spaces with trees, and surrounding infrastructure like pathways and parking areas. The perspective should highlight an intersection and nearby developments, blending historical architectural elements with modern urban planning.

スタイル:
写真撮影-現実的な
シーン:
住宅ビル
モード:
構造
クリエイティビティ:
40
ネガティブプロンプト:
no sea
0
リミックス
まだコメントはありません

0
いいねレポート
5621
robert ziadeh
スケッチレンダリング
v2 
Create a 3D urban planning visualization overlaid on a satellite map, featuring buildings with walls designed to resemble traditional Jerusalem-style architecture. Use white block models with textured stone facades characteristic of Jerusalem, incorporating varying sizes and shapes to represent mixed-use buildings. Include road networks, green spaces with trees, and surrounding infrastructure like pathways and parking areas. The perspective should highlight an intersection and nearby developments, blending historical architectural elements with modern urban planning.

スタイル:
写真撮影-現実的な
シーン:
住宅ビル
モード:
構造
クリエイティビティ:
40
ネガティブプロンプト:
no sea
0
リミックス
まだコメントはありません

























