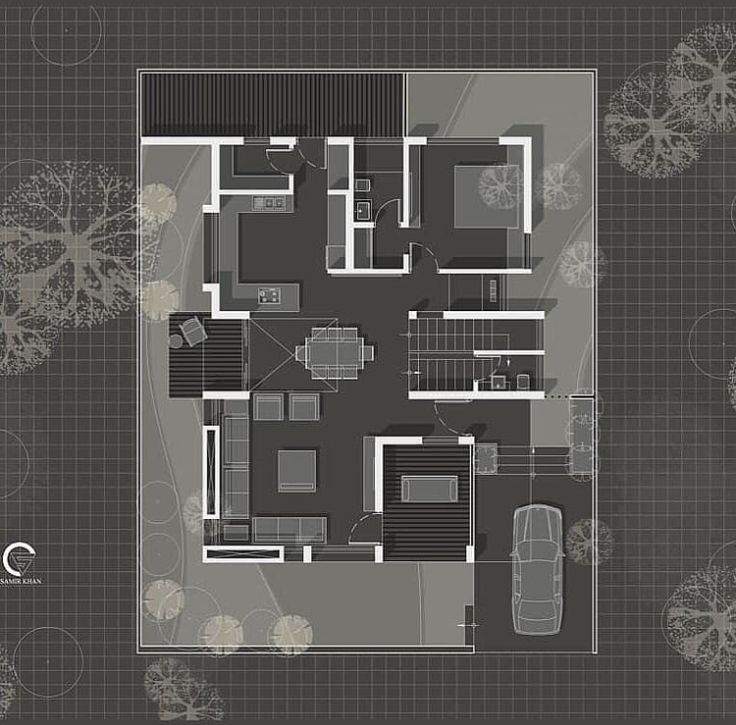友人を招待して、お二人とも無料コインをゲット

an overhead view of the layout of a two bedroom, one bathroom and two living areas
8965
BENKHALED Amira
スケッチレンダリング
v2 
THIS is a floor plan of a building. It is a technical drawing that shows the layout of the building with various rooms and spaces. The building appears to be a modern and spacious structure with a flat roof.
The floor plan shows the main entrance, which is located on the middle side of the image. There is a staircase leading up to the entrance, and a small
There are several rooms on the ground floor, including a living room, a kitchen, a dining area, and a master bedroom. The living room has a large window on the corner, and the kitchen has a sink and a stove. The dining area has a table and chairs, while the bedrooms have a bed and a dresser. There are also two cars parked in the parking lot on the lower right corner of the plan.

スタイル:
写真撮影-現実的な
シーン:
間取り図,北欧モダン,層状のモダニズム,埋め込まれたレイヤー
モード:
アウトライン
0
リミックス
0
いいねまだコメントはありません
類似の内容
an overhead view of the layout of a two bedroom, one bathroom and two living areas
8965
BENKHALED Amira
スケッチレンダリング
v2 
THIS is a floor plan of a building. It is a technical drawing that shows the layout of the building with various rooms and spaces. The building appears to be a modern and spacious structure with a flat roof.
The floor plan shows the main entrance, which is located on the middle side of the image. There is a staircase leading up to the entrance, and a small
There are several rooms on the ground floor, including a living room, a kitchen, a dining area, and a master bedroom. The living room has a large window on the corner, and the kitchen has a sink and a stove. The dining area has a table and chairs, while the bedrooms have a bed and a dresser. There are also two cars parked in the parking lot on the lower right corner of the plan.

スタイル:
写真撮影-現実的な
シーン:
間取り図,北欧モダン,層状のモダニズム,埋め込まれたレイヤー
モード:
アウトライン
0
リミックス
0
いいねまだコメントはありません



























