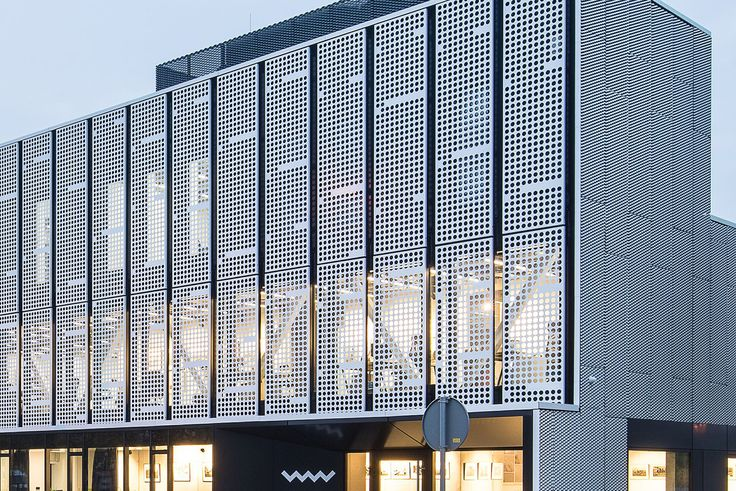友人を招待して、お二人とも無料コインをゲット

an aerial view of the top floor of a building with windows
7797
Mert yiğit
スケッチレンダリング
v2 
Modern and innovative design.
Aesthetic and functional use of mesh façade cladding.
Spacious interiors with abundant natural light from large glass panels.
Biophilic design elements: indoor plants, green walls, and natural textures.
Modular structure with flexible classroom and workshop arrangements.
Interactive zones and play areas that stimulate creativity in children.
Outdoor seating areas and gathering spaces for students.
Sustainable materials and energy-efficient building systems.
Warm and inviting color palette: pastel tones, natural wood textures.

スタイル:
写真撮影-現実的な
シーン:
商業ビル
モード:
構造
クリエイティビティ:
40
ネガティブプロンプト:
### **Positive Prompt**
- Modern and innovative design.
- Aesthetic and functional use of mesh façade cladding.
- Spacious interiors with abundant natural light from large glass panels.
- Biophilic design elements: indoor plants, green walls, and natural textures.
- Modular structure with flexible classroom and workshop arrangements.
- Interactive zones and play areas that stimulate creativity in children.
- Outdoor seating areas and gathering spaces for students.
- Sustainable materials and energy-efficient building systems.
- Warm and inviting color palette: pastel tones, natural wood textures.
### **Negative Prompt**
- Dark and cold appearance.
- Dull, monotonous, or non-functional mesh cladding.
- Poorly lit, closed, and suffocating interior spaces.
- Non-ergonomic furniture with sharp edges, unsuitable for children.
- Complicated and exhausting circulation areas.
- Wasted or inefficient use of space.
- Uniform material application lacking detailed design.
- Interior layout ignoring noise and acoustic considerations.
- Unappealing, lifeless, or cold color schemes: shades of gray or overly industrial look.
アーティストリー:
30%
0
リミックス
1
いいねまだコメントはありません
類似の内容
an aerial view of the top floor of a building with windows
7797
Mert yiğit
スケッチレンダリング
v2 
Modern and innovative design.
Aesthetic and functional use of mesh façade cladding.
Spacious interiors with abundant natural light from large glass panels.
Biophilic design elements: indoor plants, green walls, and natural textures.
Modular structure with flexible classroom and workshop arrangements.
Interactive zones and play areas that stimulate creativity in children.
Outdoor seating areas and gathering spaces for students.
Sustainable materials and energy-efficient building systems.
Warm and inviting color palette: pastel tones, natural wood textures.

スタイル:
写真撮影-現実的な
シーン:
商業ビル
モード:
構造
クリエイティビティ:
40
ネガティブプロンプト:
### **Positive Prompt**
- Modern and innovative design.
- Aesthetic and functional use of mesh façade cladding.
- Spacious interiors with abundant natural light from large glass panels.
- Biophilic design elements: indoor plants, green walls, and natural textures.
- Modular structure with flexible classroom and workshop arrangements.
- Interactive zones and play areas that stimulate creativity in children.
- Outdoor seating areas and gathering spaces for students.
- Sustainable materials and energy-efficient building systems.
- Warm and inviting color palette: pastel tones, natural wood textures.
### **Negative Prompt**
- Dark and cold appearance.
- Dull, monotonous, or non-functional mesh cladding.
- Poorly lit, closed, and suffocating interior spaces.
- Non-ergonomic furniture with sharp edges, unsuitable for children.
- Complicated and exhausting circulation areas.
- Wasted or inefficient use of space.
- Uniform material application lacking detailed design.
- Interior layout ignoring noise and acoustic considerations.
- Unappealing, lifeless, or cold color schemes: shades of gray or overly industrial look.
アーティストリー:
30%
0
リミックス
1
いいねまだコメントはありません


























