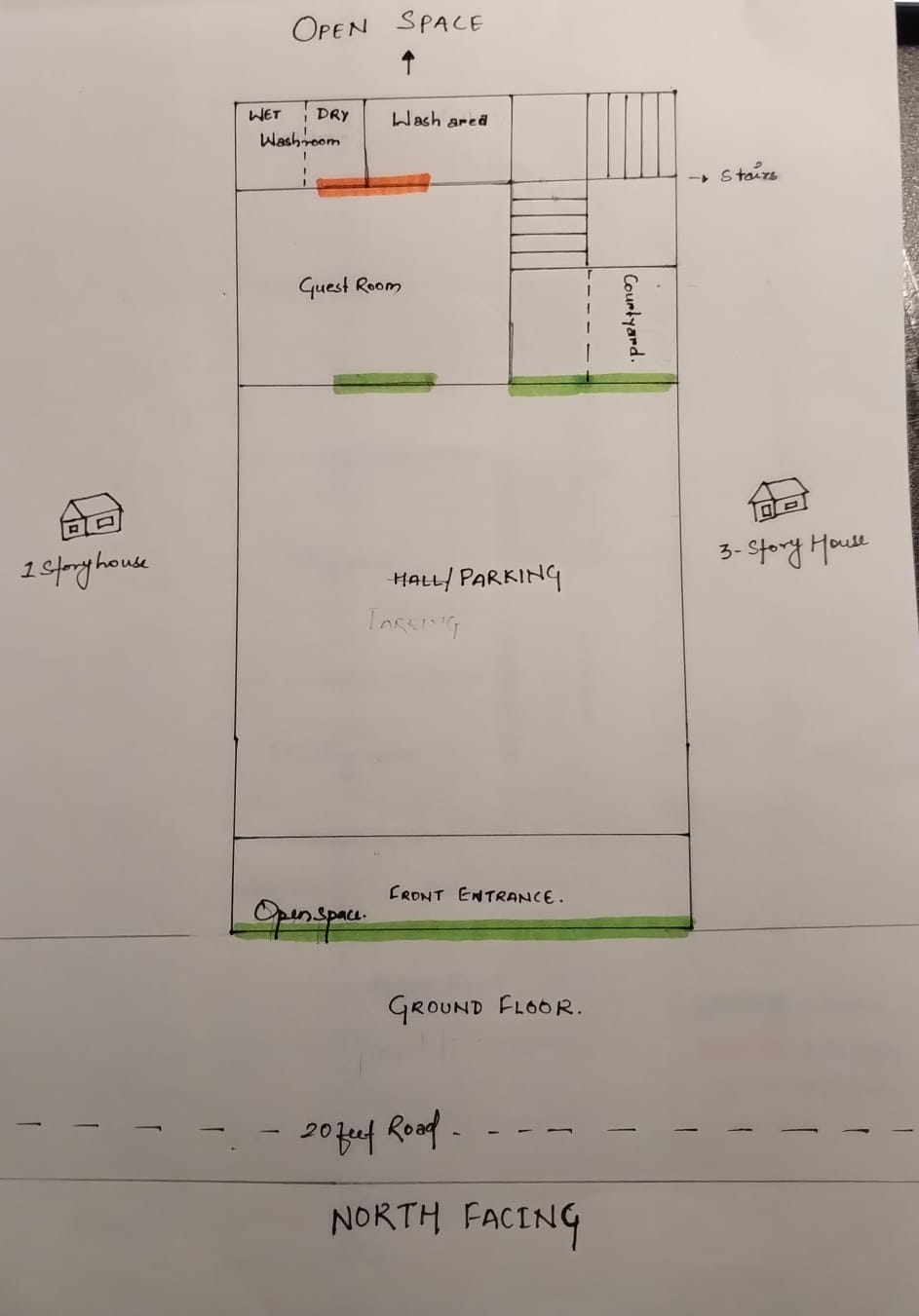友人を招待して、お二人とも無料コインをゲット

the floor plan shows two levels and an elevator
2677
nidhi priya
スケッチレンダリング
v2 
Generate a house plan of 20 feet by 37 feet south facing plot and on both the side there is house , the stairs should be in the back 3 feet is space for the balcony in the front and 3 feet balcony space excluding the stairs pace in the back and I want one mast bedroom which will be attached to a washroom which can be created in the 3p feet back balcony space and a living and dining room and kitchen in this four plan give me the measurements of room kitchen living room and arrangement show me multiple variant

スタイル:
写真撮影-現実的な
モード:
構造
クリエイティビティ:
40
0
リミックス
0
いいね
2677
nidhi priya
8 時間前
Generate a house plan of 20 feet by 37 feet south facing plot and on both the side there is house , the stairs should be in the back 3 feet is space for the balcony in the front and 3 feet balcony space excluding the stairs pace in the back and I want one mast bedroom which will be attached to a washroom which can be created in the 3p feet back balcony space and a living and dining room and kitchen in this four plan give me the measurements of room kitchen living room and arrangement show me multiple variant
返信
類似の内容
the floor plan shows two levels and an elevator
2677
nidhi priya
スケッチレンダリング
v2 
Generate a house plan of 20 feet by 37 feet south facing plot and on both the side there is house , the stairs should be in the back 3 feet is space for the balcony in the front and 3 feet balcony space excluding the stairs pace in the back and I want one mast bedroom which will be attached to a washroom which can be created in the 3p feet back balcony space and a living and dining room and kitchen in this four plan give me the measurements of room kitchen living room and arrangement show me multiple variant

スタイル:
写真撮影-現実的な
モード:
構造
クリエイティビティ:
40
0
リミックス
0
いいね
2677
nidhi priya
8 時間前
Generate a house plan of 20 feet by 37 feet south facing plot and on both the side there is house , the stairs should be in the back 3 feet is space for the balcony in the front and 3 feet balcony space excluding the stairs pace in the back and I want one mast bedroom which will be attached to a washroom which can be created in the 3p feet back balcony space and a living and dining room and kitchen in this four plan give me the measurements of room kitchen living room and arrangement show me multiple variant
返信

























