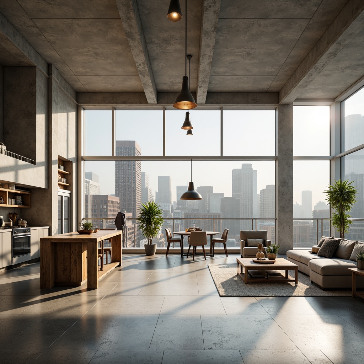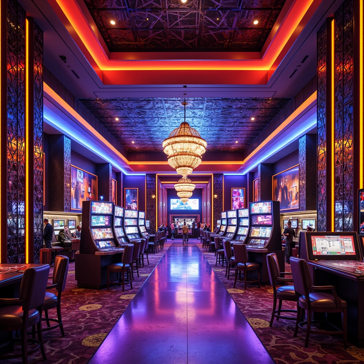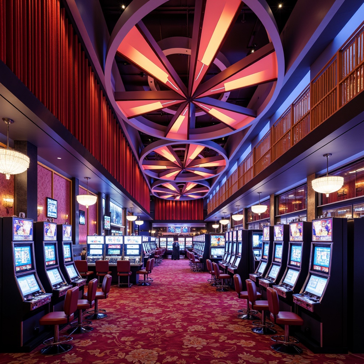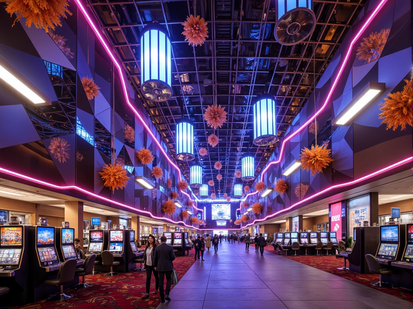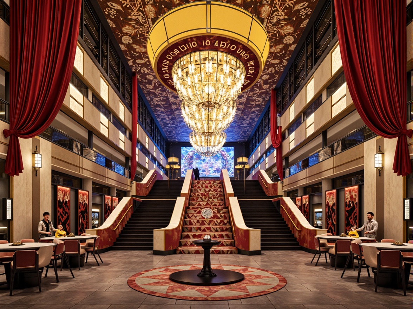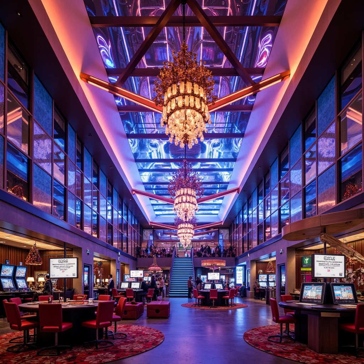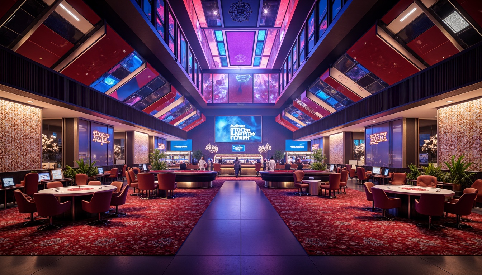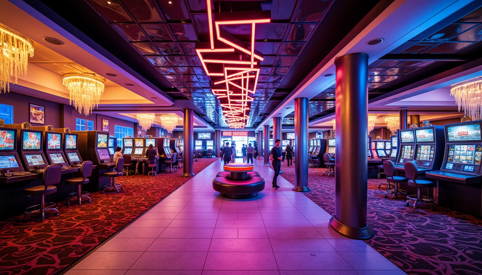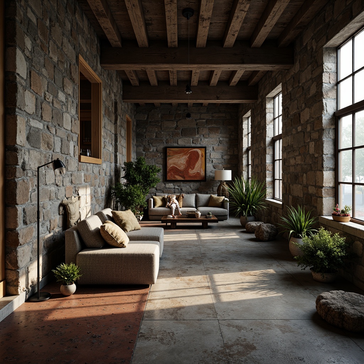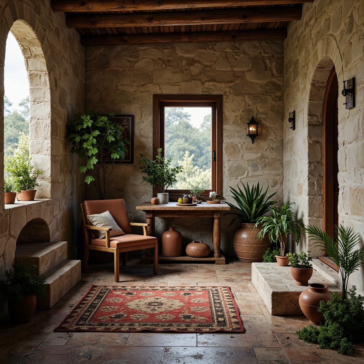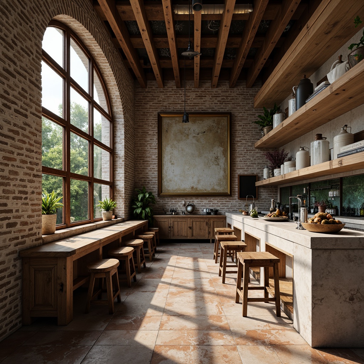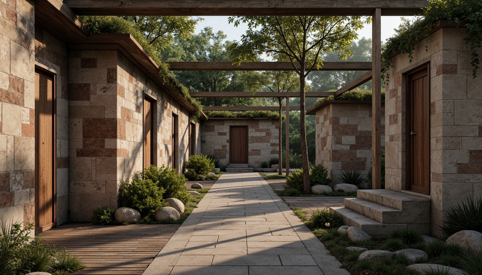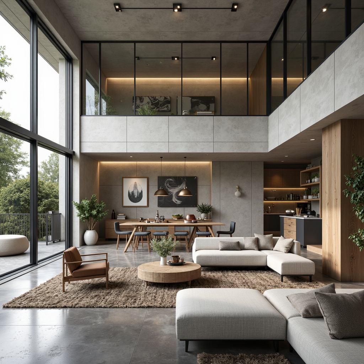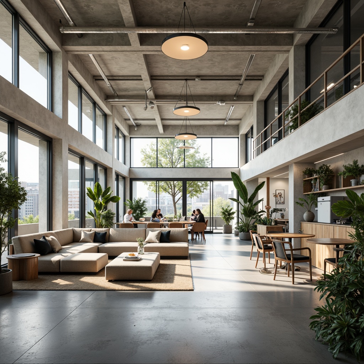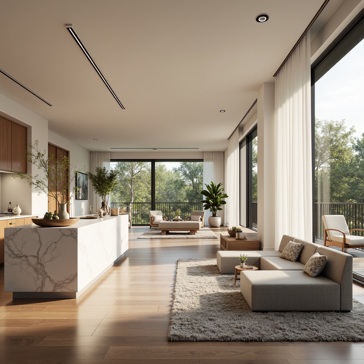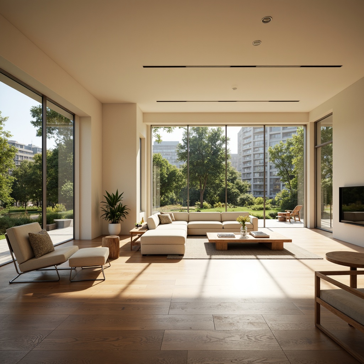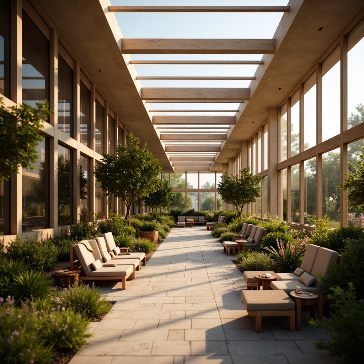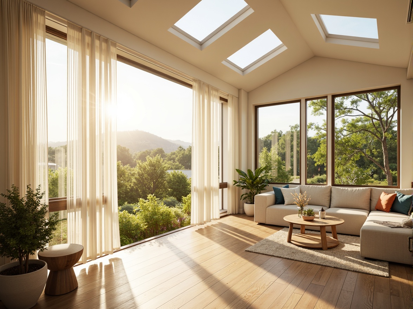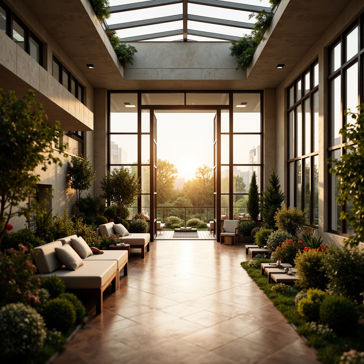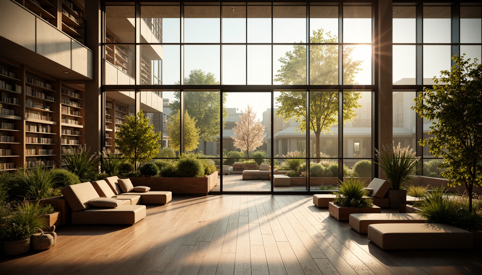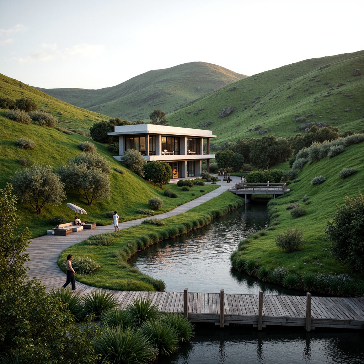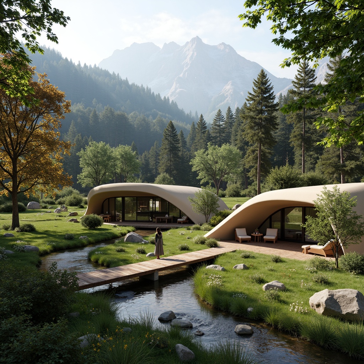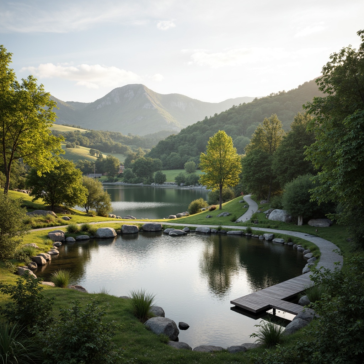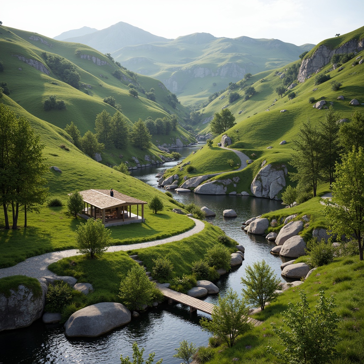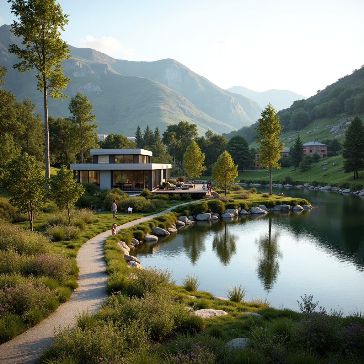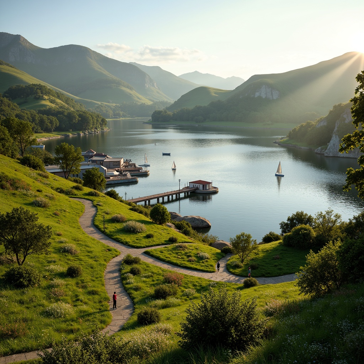友人を招待して、お二人とも無料コインをゲット
Design ideas
/
Architecture
/
Casino
/
Casino Constructivism Style Building Architecture Design Ideas
Casino Constructivism Style Building Architecture Design Ideas
Casino Constructivism style is a unique architectural approach that emphasizes geometric shapes, textured surfaces, and an integration with the landscape. This design philosophy often incorporates cream-colored sand-casted materials, creating a harmonious relationship with the riverbank surroundings. In this collection, we explore 50+ innovative building designs that exemplify this distinctive style, showcasing open floor plans and the strategic use of natural light to enhance the overall aesthetic.
Geometric Shapes in Casino Constructivism Style
Geometric shapes are a hallmark of Casino Constructivism style, providing a sense of order and modernity. These shapes can be seen in the structure's overall form, as well as in the details of the design. By employing bold lines and defined angles, architects create visually striking buildings that stand out against their natural surroundings. This approach not only enhances the aesthetic appeal but also contributes to the overall functionality of the space, making it ideal for various uses.
Prompt: Vibrant neon lights, luxurious chandeliers, ornate metallic accents, curved lines, zigzag patterns, triangular prisms, hexagonal mosaics, geometric shapes, crystal glass ceilings, polished marble floors, rich velvet drapes, grand staircases, opulent furnishings, abstract sculptures, futuristic slot machines, flashing LED displays, bold typography, dramatic shadows, high-contrast lighting, cinematic camera angles, shallow depth of field, 1/2 composition, ornate frames, stylized reflections.
Prompt: Vibrant casino interior, neon lights, geometric shapes, constructivist architecture, angular lines, dynamic patterns, metallic materials, glossy surfaces, futuristic atmosphere, high-stakes ambiance, lavish decorations, ornate chandeliers, velvet drapes, intricate mosaics, bold color schemes, dramatic lighting, 3/4 composition, low-angle shot, cinematic mood, realistic reflections, ambient occlusion.
Prompt: Vibrant casino interior, dynamic geometric shapes, bold angular lines, futuristic constructivist architecture, neon-lit slot machines, luxurious velvet fabrics, polished chrome accents, glamorous chandeliers, ornate moldings, lavish decorations, opulent textures, high-contrast lighting, dramatic shadows, cinematic composition, 1/2 perspective, abstract patterns, fractal designs, kaleidoscope colors, mesmerizing ambiance, VIP lounge areas, exclusive gaming zones.
Prompt: Vibrant casino, futuristic constructivism architecture, neon lights, abstract geometric shapes, 3D polygons, crystalline structures, metallic surfaces, mirrored reflections, bold color schemes, dynamic LED displays, lavish decorations, ornate chandeliers, luxurious fabrics, opulent patterns, Art Deco influences, retro-futuristic ambiance, dramatic spotlights, high-contrast lighting, cinematic composition, symmetrical framing, futuristic cityscape, urban nightlife.
Prompt: Vibrant casino interior, Constructivist architecture, dynamic geometric shapes, bold colors, metallic accents, intricate mosaics, ornate chandeliers, luxurious fabrics, curved lines, zigzag patterns, chevron motifs, Art Deco influences, opulent decorations, grand staircase, marble floors, velvet drapes, dramatic lighting, high-contrast shadows, 1/1 composition, symmetrical framing, ornate moldings, futuristic ambiance, retro-futuristic elements.
Prompt: Vibrant neon lights, futuristic casino interior, angular geometric shapes, metallic surfaces, reflective glass ceilings, ornate chandeliers, lavish decorations, intricate patterns, bold color schemes, dynamic LED displays, luxurious VIP areas, high-stakes gaming tables, slot machines, roulette wheels, crystal-clear acrylic walls, polished marble floors, grand staircases, opulent furnishings, dramatic lighting effects, cinematic camera angles, 1/2 composition, high-contrast colors, sharp textures, ambient occlusion.
Prompt: Vibrant neon lights, futuristic casino interior, dynamic geometric shapes, angular lines, abstract patterns, luxurious velvet fabrics, metallic accents, ornate decorations, intricate mosaics, glamorous chandeliers, lavish furnishings, opulent atmosphere, dramatic spotlights, high-contrast colors, bold typography, retro-futuristic aesthetic, Constructivist-inspired architecture, fragmented forms, overlapping planes, dynamic spatial relationships, 3D geometric structures, neon-lit cityscape, urban nightlife ambiance, cinematic lighting effects, shallow depth of field, panoramic view.
Prompt: Vibrant casino interior, constructivist architecture, geometric shapes, neon lights, metallic accents, bold color schemes, intricate patterns, futuristic ambiance, dynamic lighting effects, luxurious atmosphere, high-stakes gaming tables, flashy slot machines, glamorous chandeliers, polished marble floors, ornate metalwork, retro-futuristic decor, 3D visual effects, dramatic shadows, cinematic composition, ultra-modern furniture, avant-garde art pieces.
Prompt: Vibrant casino interior, geometric shapes, constructivist architecture, neon light installations, futuristic chandeliers, metallic accents, bold color schemes, dynamic patterns, zigzag motifs, chevron textures, hexagonal tiles, angular columns, symmetrical compositions, high-contrast lighting, dramatic shadows, 1/1 aspect ratio, sharp focus, realistic reflections, ambient occlusion.
Textured Surfaces: A Key Element
Textured surfaces play a crucial role in Casino Constructivism architecture, adding depth and interest to the overall design. The use of sand-casted materials results in unique surface patterns that reflect light differently throughout the day. These textures can evoke a tactile quality that invites interaction and exploration. By incorporating various surfaces, architects can create dynamic environments that engage occupants and enhance their experience within the space.
Prompt: Rough stone walls, weathered wooden planks, rusty metal sheets, distressed concrete floors, worn brick facades, peeling paint, faded murals, natural rock formations, rugged cliff sides, moss-covered stones, lichen-encrusted boulders, driftwood sculptures, sand-blasted glass, frosted windowpanes, matte black steel, oxidized copper accents, subtle texture gradations, high-contrast lighting, cinematic composition, dramatic shadows.
Prompt: Rustic stone walls, weathered wooden planks, distressed metal panels, rough-hewn granite floors, peeling paint finishes, decaying brick facades, moss-covered concrete surfaces, intricate tile mosaics, worn leather upholstery, faded fabric textures, natural fiber rugs, earthy terracotta pots, organic shapes, warm ambient lighting, shallow depth of field, 1/1 composition, realistic materials, detailed normal maps.
Prompt: Rustic wooden planks, distressed metal sheets, rough stone walls, peeling paint, weathered brick facades, worn concrete floors, tactile fabric upholstery, natural fiber rugs, earthy terracotta pots, organic shape sculptures, moody atmospheric lighting, shallow depth of field, 3/4 composition, realistic textures, ambient occlusion.
Prompt: Rough stone walls, weathered wooden planks, distressed metal sheets, rusty industrial pipes, vintage brick facades, ornate ceramic tiles, glossy marble countertops, smooth concrete floors, intricate stucco patterns, natural earthy tones, warm ambient lighting, shallow depth of field, 3/4 composition, realistic textures, ambient occlusion.
Prompt: Rustic wooden planks, distressed stone walls, rough-hewn boulders, moss-covered rocks, weathered metal panels, corrugated steel sheets, ridged concrete floors, tactile ceramic tiles, embossed leather upholstery, intricate carvings, ornate moldings, decorative stucco, natural fiber rugs, woven wicker furniture, earthy color palette, organic shapes, soft warm lighting, shallow depth of field, 1/1 composition, realistic textures, ambient occlusion.
Prompt: Rough stone walls, weathered wooden planks, rusty metal sheets, smooth glass facades, reflective mirrored surfaces, intricate mosaic patterns, distressed concrete textures, organic natural materials, earthy color palette, ambient occlusion, realistic normal mapping, high-definition details, shallow depth of field, 3/4 composition, panoramic view.
Prompt: Rustic stone walls, weathered wooden planks, distressed metal sheets, rough-hewn rock formations, peeling paint, faded brick facades, intricate tile mosaics, worn concrete floors, reflective glass surfaces, natural fiber textiles, earthy color palette, organic shapes, abstract patterns, warm ambient lighting, shallow depth of field, 1/2 composition, realistic materials, subtle normal maps.
Prompt: Weathered stone walls, rustic wooden planks, distressed metal sheets, rough concrete floors, peeling paint, cracked plaster, worn-out brick facades, faded murals, intricate tile mosaics, ornate carved wood decorations, smooth glass surfaces, reflective metallic coatings, translucent acrylic panels, iridescent fabric textures, matte ceramic finishes, glossy enamel paints, soft suede upholstery, tactile 3D printed patterns, ambient occlusion, shallow depth of field, cinematic lighting.
Prompt: Rustic stone walls, distressed wooden planks, weathered metal sheets, rough-hewn concrete blocks, peeling paint, faded brick facades, aged copper accents, moss-covered roofs, overgrown ivy, natural rock formations, earthy tones, warm ambient lighting, shallow depth of field, 1/1 composition, realistic textures, subtle normal mapping.
Open Floor Plan: Maximizing Space
An open floor plan is a defining feature of many Casino Constructivism designs. This layout promotes a sense of spaciousness and flexibility, allowing for better flow between different areas of the building. By minimizing walls and barriers, architects can create multifunctional spaces that can adapt to various needs, from social gatherings to quiet retreats. The open design also encourages natural light to permeate the interior, enhancing the overall ambiance.
Prompt: Minimalist open floor plan, high ceilings, abundant natural light, sleek modern furniture, polished concrete floors, industrial-chic decor, airy atmosphere, functional kitchen island, spacious living area, comfortable seating, oversized windows, sliding glass doors, urban cityscape views, warm afternoon lighting, shallow depth of field, 1/1 composition, realistic textures, ambient occlusion.
Prompt: Minimalist interior, open floor plan, sleek modern furniture, abundant natural light, high ceilings, polished concrete floors, industrial-style lighting fixtures, minimalist color palette, functional storage solutions, optimized spatial flow, airy atmosphere, spacious living areas, flexible room layouts, sliding glass doors, urban loft-inspired decor, exposed ductwork, reclaimed wood accents, warm neutral tones, shallow depth of field, 1/1 composition, softbox lighting.
Prompt: Minimalist living room, open floor plan, high ceilings, large windows, natural light, sleek modern furniture, low-profile sofas, wall-mounted TVs, hidden storage compartments, polished concrete floors, industrial-chic decor, urban loft vibe, airy atmosphere, soft warm lighting, 1/1 composition, shallow depth of field, realistic textures, ambient occlusion.
Prompt: Minimalist open floor plan, sleek modern furniture, polished concrete floors, large windows, sliding glass doors, natural light, airy atmosphere, functional living spaces, integrated kitchen and dining areas, modular shelving units, industrial-style lighting fixtures, urban loft-inspired decor, neutral color palette, textured area rugs, greenery accents, modern art pieces, abstract sculptures, ambient warm lighting, shallow depth of field, 3/4 composition, realistic textures.
Prompt: Spacious open floor plan, minimalist decor, natural light pouring in, sleek modern furniture, polished concrete floors, industrial chic accents, airy atmosphere, functional layout, optimized workflow, collaborative workspaces, comfortable seating areas, abundant greenery, floor-to-ceiling windows, sliding glass doors, warm neutral color palette, soft diffused lighting, shallow depth of field, 3/4 composition, panoramic view, realistic textures, ambient occlusion.
Prompt: Minimalist interior, open floor plan, high ceilings, large windows, natural light, airy atmosphere, sleek modern furniture, low-profile sofas, minimalist coffee tables, industrial metal lighting fixtures, polished concrete floors, exposed ductwork, urban loft vibe, 1/1 composition, softbox lighting, realistic textures, ambient occlusion.
Prompt: Minimalist interior design, open floor plan, spacious living area, natural light pouring in, floor-to-ceiling windows, sliding glass doors, modern kitchen island, sleek cabinetry, polished marble countertops, high-gloss hardwood floors, comfortable lounge seating, plush area rugs, minimalist decor, airy atmosphere, 1/1 composition, soft warm lighting, realistic textures, ambient occlusion.
Prompt: Minimalist interior design, open floor plan, spacious living area, natural light pouring in, airy atmosphere, sleek modern furniture, polished wooden floors, cream-colored walls, large windows, sliding glass doors, greenery views, urban cityscape outside, warm afternoon sunlight, soft shadows, shallow depth of field, 1/1 composition, panoramic view, realistic textures, ambient occlusion.
Prompt: Minimalist interior design, open floor plan, spacious living area, high ceilings, large windows, natural light, sleek modern furniture, polished concrete floors, industrial chic decor, urban loft atmosphere, functional layout, flexible spaces, social hub, family gatherings, warm neutral color palette, subtle textures, recessed lighting, 1/1 composition, shallow depth of field, soft warm glow.
Prompt: Minimalist interior design, open floor plan, modern architecture, large windows, sliding glass doors, natural light, airy atmosphere, polished concrete floors, industrial chic decor, metal beams, wooden accents, functional living space, flexible layout, multi-functional furniture, cozy reading nooks, vibrant accent walls, warm ambient lighting, shallow depth of field, 1/1 composition, realistic textures, soft focus effect.
Natural Light: Enhancing Aesthetics
Natural light is a vital component of Casino Constructivism architecture, contributing to both aesthetic appeal and energy efficiency. Large windows and strategically placed openings allow sunlight to flood the interior spaces, creating a warm and inviting atmosphere. This emphasis on light not only highlights the beauty of the textured surfaces and geometric shapes but also promotes well-being among occupants, making the space feel more alive and connected to the outdoors.
Prompt: Soft warm glow, large windows, minimal obstruction, clerestory design, skylights, transparent roofing, reflective surfaces, bright airy atmosphere, subtle shadows, natural textures, organic forms, earthy color palette, rustic wooden accents, woven fiber upholstery, lush greenery, blooming flowers, serene ambiance, shallow depth of field, 1/1 composition, soft focus blur, warm color temperature.
Prompt: Soft warm light, gentle shadows, airy atmosphere, minimalist interior design, floor-to-ceiling windows, sheer white curtains, natural wood floors, rustic stone walls, elegant chandeliers, modern furniture pieces, vibrant greenery, potted plants, blooming flowers, sunny day, shallow depth of field, 3/4 composition, panoramic view, realistic textures, ambient occlusion.
Prompt: Soft warm lighting, abundant natural light, floor-to-ceiling windows, minimalist interior design, sleek modern furniture, polished wooden floors, neutral color palette, airy open spaces, lush greenery views, serene ambiance, gentle shadows, subtle textures, realistic materials, shallow depth of field, 1/1 composition, panoramic view.
Prompt: Soft warm lighting, large windows, glass doors, clerestory windows, open floor plans, minimalist decor, reflective surfaces, polished marble floors, creamy white walls, greenery views, blooming flowers, sunny day, shallow depth of field, 3/4 composition, panoramic view, realistic textures, ambient occlusion.
Prompt: Soft warm glow, large windows, minimalist curtains, sheer fabrics, indirect sunlight, clerestory windows, skylights, reflective surfaces, polished wood floors, creamy white walls, vibrant greenery, blooming flowers, delicate petals, gentle breezes, subtle shadows, soft focus, shallow depth of field, 1/2 composition, natural textures, ambient occlusion.
Prompt: Soft warm glow, abundant skylights, floor-to-ceiling windows, transparent glass doors, reflective surfaces, minimalist decor, neutral color palette, earthy tones, organic textures, botanical elements, lush greenery, natural stone walls, wooden accents, airy atmosphere, shallow depth of field, 1/1 composition, panoramic view, realistic renderings, ambient occlusion.
Prompt: Soft warm sunlight, gentle morning rays, creamy white walls, minimal ornamentation, sleek wooden floors, floor-to-ceiling windows, natural textiles, organic shapes, earthy color palette, serene ambiance, subtle shadows, 1/1 composition, soft focus, warm color temperature, realistic reflections, ambient occlusion.
Prompt: Bright airy interior, large windows, sliding glass doors, sheer curtains, creamy white walls, polished wooden floors, modern minimalist decor, greenery accents, potted plants, soft warm lighting, shallow depth of field, 1/1 composition, realistic textures, ambient occlusion.
Prompt: Soft warm glow, abundant skylights, floor-to-ceiling windows, sheer white curtains, minimalist decor, natural textures, earthy tones, wooden accents, cozy reading nooks, plush armchairs, vibrant greenery, blooming flowers, gentle breezes, subtle shading, 1/1 composition, realistic rendering, warm color palette, inviting ambiance.
Prompt: Soft warm sunlight, large windows, transparent glass surfaces, minimal obstructions, uncluttered views, airy atmosphere, natural ventilation, earthy tones, organic textures, subtle shadows, warm color palette, inviting ambiance, cozy reading nooks, comfortable seating areas, lush greenery, blooming flowers, serene outdoor spaces, panoramic vistas, shallow depth of field, 1/1 composition.
Landscape Integration: A Seamless Connection
Landscape integration is essential in Casino Constructivism style, blending the built environment with its natural surroundings. By carefully considering the site, architects can create structures that harmonize with the riverbank and surrounding flora. This connection not only enhances the visual appeal but also fosters a sense of tranquility and belonging. The thoughtful integration of the landscape invites occupants to appreciate the beauty of nature while enjoying the comforts of modern architecture.
Prompt: Harmonious landscape integration, rolling hills, lush greenery, meandering pathways, natural stone walls, wooden bridges, serene water features, reflection pools, minimalist architecture, large windows, sliding glass doors, cantilevered roofs, modern materials, blended boundaries, soft warm lighting, shallow depth of field, 3/4 composition, panoramic view, realistic textures, ambient occlusion.
Prompt: Harmonious landscape integration, lush greenery, serene water features, meandering walkways, natural stone pathways, wooden decks, steel bridges, minimalist railings, vibrant flowerbeds, native plant species, eco-friendly materials, sustainable design solutions, soft warm lighting, shallow depth of field, 3/4 composition, panoramic view, realistic textures, ambient occlusion.
Prompt: Rolling hills, serene meadows, gentle streams, rustic wooden bridges, lush green forests, majestic mountains, harmonious blend of nature and architecture, seamless integration of buildings and landscape, eco-friendly materials, sustainable design, large windows, sliding glass doors, natural ventilation systems, organic curves, minimalist aesthetic, warm earthy tones, soft diffused lighting, shallow depth of field, 3/4 composition, panoramic view, realistic textures, ambient occlusion.
Prompt: Harmonious landscape integration, rolling hills, lush greenery, serene lakeside, wooden docks, gentle water ripples, misty morning atmosphere, warm natural lighting, shallow depth of field, 3/4 composition, panoramic view, realistic textures, ambient occlusion, eco-friendly materials, sustainable design solutions, native plant species, meandering walking paths, scenic lookout points, rustic stone benches, weathered wood accents.
Prompt: Rolling hills, lush green meadows, serene lakeside, rustic wooden bridges, winding stone pathways, natural rock formations, harmonious blend of architecture and nature, modern sustainable design, eco-friendly materials, solar panels, green roofs, minimalist lines, large windows, sliding glass doors, warm cozy lighting, shallow depth of field, 1/2 composition, realistic textures, ambient occlusion.Please let me know if this meets your requirements!
Prompt: Harmonious landscape integration, rolling hills, lush greenery, serene water features, natural stone walkways, meandering paths, scenic overlooks, vibrant wildflowers, majestic trees, gentle breeze, warm sunlight, soft shadows, 3/4 composition, symmetrical balance, realistic textures, ambient occlusion, subtle color grading, atmospheric depth cueing.
Prompt: Harmonious landscape integration, lush greenery, serene water features, natural stone walkways, wooden bridges, eclectic furniture, vibrant flowers, meandering paths, scenic vistas, rolling hills, sunny day, soft warm lighting, shallow depth of field, 3/4 composition, panoramic view, realistic textures, ambient occlusion.
Prompt: Harmonious landscape integration, rolling hills, lush greenery, serene lakeside, wooden docks, tranquil water features, natural stone pathways, meandering walkways, vibrant floral arrangements, native plant species, eco-friendly design, sustainable materials, modern architecture, minimalist style, large windows, sliding glass doors, panoramic views, soft warm lighting, 3/4 composition, realistic textures, ambient occlusion.
Prompt: Rolling hills, serene lakeside, lush greenery, native wildflowers, rustic stone walls, wooden decking, meandering pathways, tranquil atmosphere, warm sunny day, soft gentle lighting, shallow depth of field, 3/4 composition, panoramic view, realistic textures, ambient occlusion, natural integration, seamless connection, modern architecture, sleek glass buildings, minimalist design, eco-friendly materials, sustainable energy solutions.
Prompt: Rolling hills, lush green meadows, serene lakeside, wooden docks, sailboats, misty morning, warm sunlight, soft gentle breeze, natural stone pathways, rustic bridges, wildflower fields, vibrant colorful blooms, curved walking trails, scenic lookout points, panoramic views, 3/4 composition, shallow depth of field, realistic textures, ambient occlusion.
Conclusion
Casino Constructivism style offers a unique and modern approach to architecture, characterized by its geometric shapes, textured surfaces, and integration with the landscape. The emphasis on open floor plans and natural light creates inviting and functional spaces that resonate with occupants. These design principles are not only visually appealing but also enhance the overall experience, making them suitable for various applications. Whether for residential or commercial purposes, this architectural style is a testament to the beauty of modern design.
Want to quickly try casino design?
Let PromeAI help you quickly implement your designs!
Get Started For Free
Other related design ideas

Casino Constructivism Style Building Architecture Design Ideas

Casino Constructivism Style Building Architecture Design Ideas

Casino Constructivism Style Building Architecture Design Ideas

Casino Constructivism Style Building Architecture Design Ideas

Casino Constructivism Style Building Architecture Design Ideas

Casino Constructivism Style Building Architecture Design Ideas


