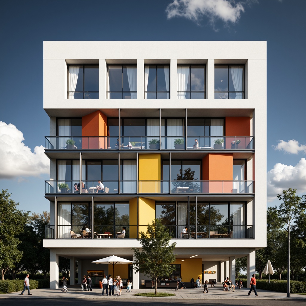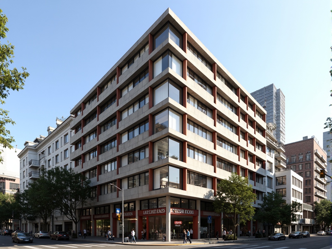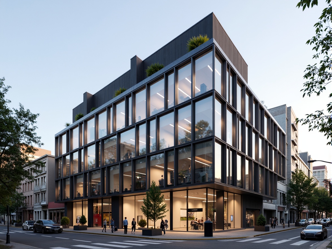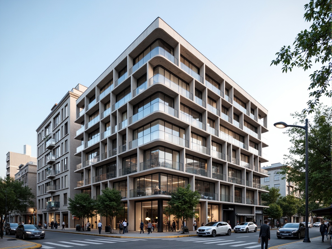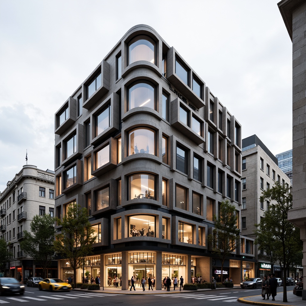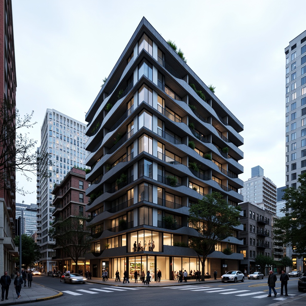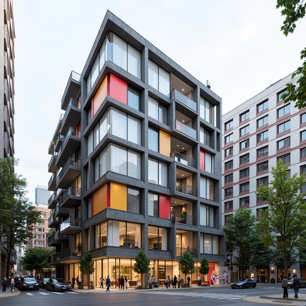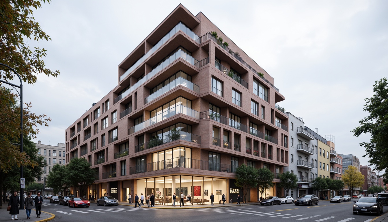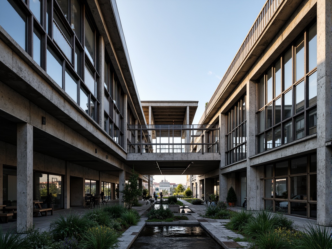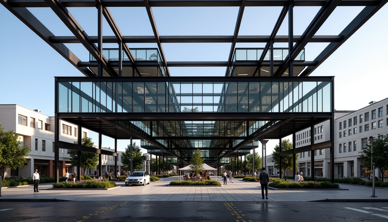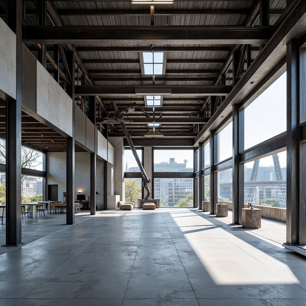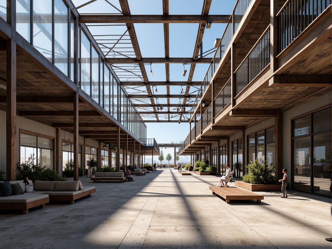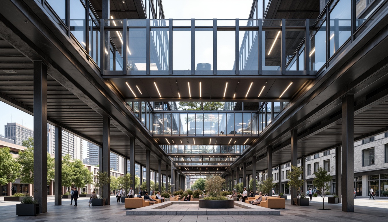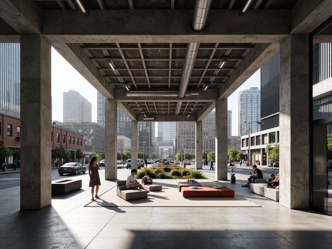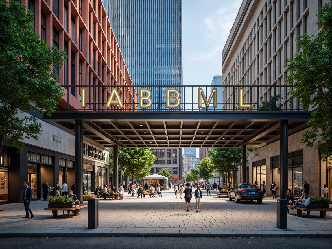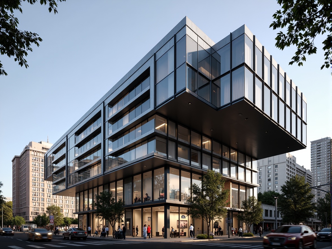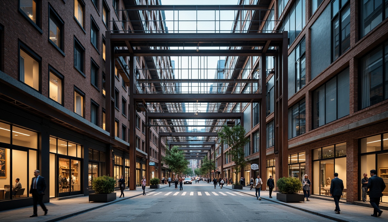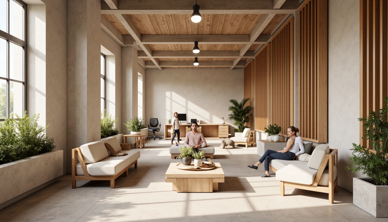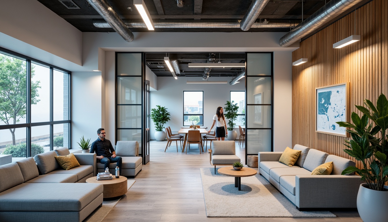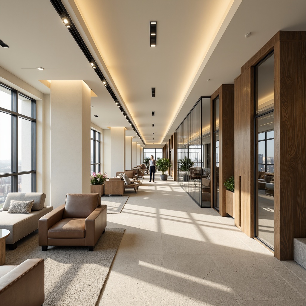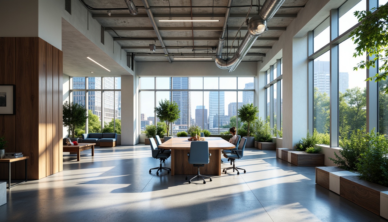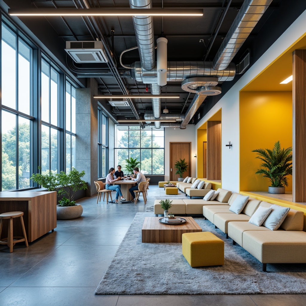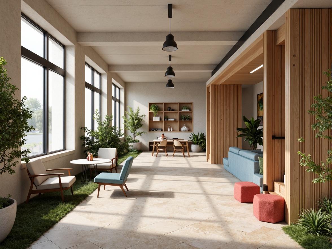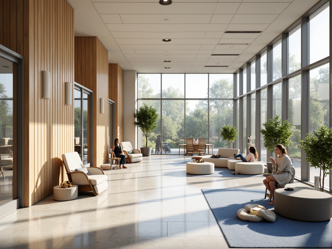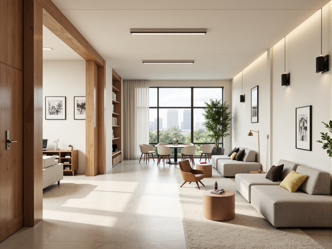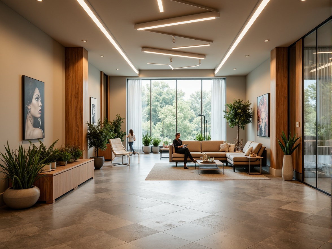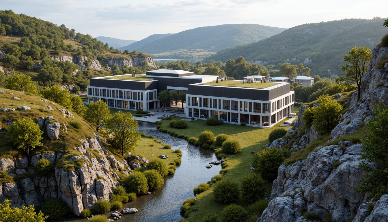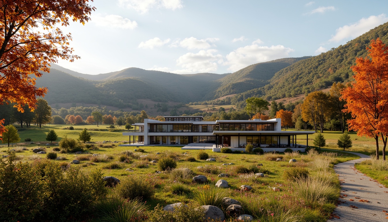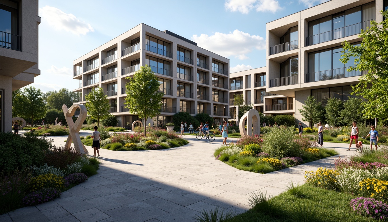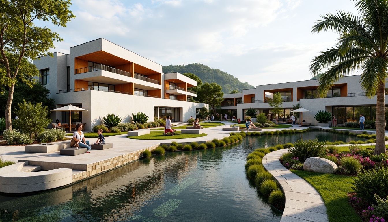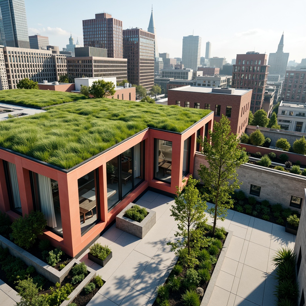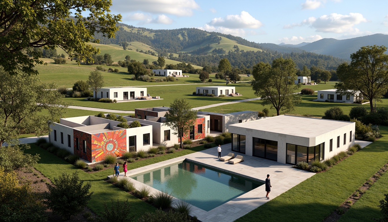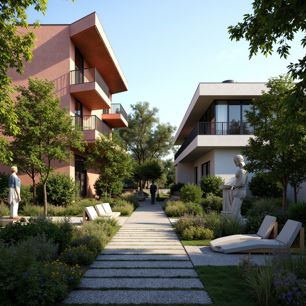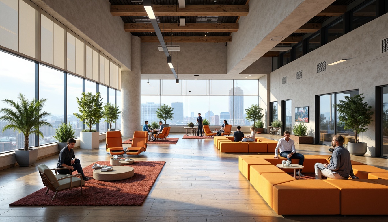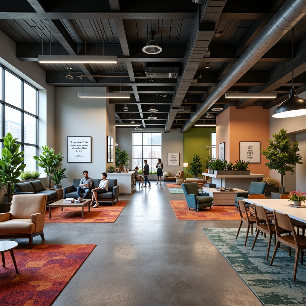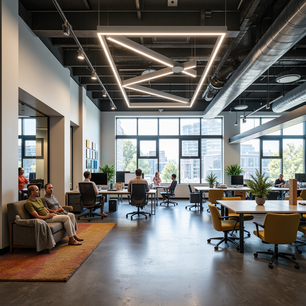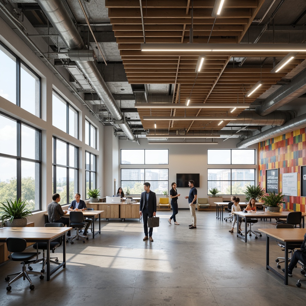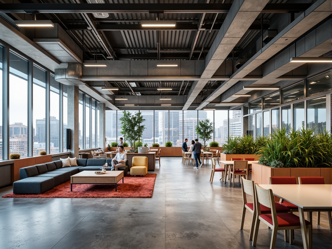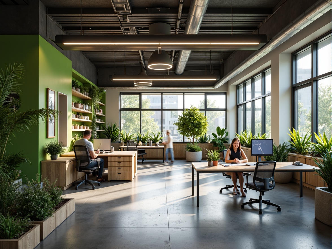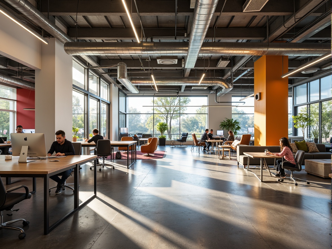友人を招待して、お二人とも無料コインをゲット
Bauhaus Style Office Buildings Design Ideas
Bauhaus style office buildings are a remarkable blend of functionality and aesthetics, characterized by their innovative use of materials and forms. These designs emphasize simplicity, open spaces, and the integration of natural elements. The incorporation of steel as a primary material ensures durability while allowing for expansive façades that invite natural light. The sky blue color palette enhances the visual appeal, creating a serene atmosphere that complements the workplace. By exploring these design ideas, you can envision a workspace that is not just functional but also inspiring.
Exploring Façade Design in Bauhaus Style Office Buildings
The façade design of Bauhaus style office buildings is pivotal in establishing their identity. Characterized by geometric shapes, minimal ornamentation, and a focus on functionality, these façades often incorporate large windows and steel elements. This design approach not only enhances the aesthetic value but also maximizes natural light, creating a vibrant working environment. By understanding the principles of façade design within this style, architects can create buildings that are both visually striking and efficient.
Prompt: Geometric office building, asymmetrical fa\u00e7ade, rectangular windows, industrial materials, raw concrete walls, steel frames, cantilevered balconies, minimalist ornamentation, functional simplicity, clean lines, rectangular shapes, primary color accents, bold typography, urban surroundings, cityscape views, morning light, high contrast shading, 1/1 composition, symmetrical framing, detailed textures, subtle reflections.
Prompt: Minimalist office building fa\u00e7ade, rectangular windows, asymmetrical composition, flat rooflines, industrial materials, exposed ductwork, functional simplicity, geometric shapes, primary color accents, clean lines, angular forms, steel frames, glass curtain walls, urban cityscape, busy street life, morning light, soft shadows, 1/1 composition, realistic textures, subtle reflections.
Prompt: Geometric office building fa\u00e7ade, asymmetrical composition, rectangular forms, industrial materials, exposed concrete, steel frames, large glass windows, minimalist ornamentation, functional simplicity, bold color blocking, abstract patterns, diagonal lines, cantilevered structures, urban cityscape, busy streets, modernist aesthetic, clean typography, brutalist influences, rational design principles, functional minimalism, natural light flooding, high-contrast shading, 1/2 composition, shallow depth of field, realistic textures.
Prompt: Geometric office building, asymmetrical fa\u00e7ade, rectangular windows, flat roof, industrial materials, exposed ductwork, minimalist aesthetic, functional design, bold color accents, horizontal lines, cantilevered floors, pilotis columns, open floor plan, collaborative workspaces, modernist vibe, natural light pouring in, high contrast lighting, dramatic shadows, 1/1 composition, symmetrical framing, abstract textures, ambient occlusion.
Prompt: Geometric office building fa\u00e7ade, asymmetrical compositions, rectangular windows, industrial materials, raw concrete textures, steel beams, minimalist ornaments, functionalist design philosophy, bold color blocking, primary color accents, brutalist architectural influences, urban cityscape surroundings, busy streets, modern streetlights, cloudy day, dramatic contrast lighting, shallow depth of field, 2/3 composition, symmetrical framing, high-contrast black and white textures.
Prompt: Geometric office building, rectangular forms, flat roofs, cantilevered balconies, steel frames, industrial materials, monochromatic color scheme, minimalist decorations, clean lines, functional design, open floor plans, abundant natural light, north-facing windows, artificial lighting, 1/1 composition, symmetrical arrangement, bold typography, abstract patterns, urban cityscape, busy streets, modern metropolitan atmosphere, high-contrast shadows, dramatic highlights.
Prompt: Clean-lined office fa\u00e7ade, rectangular windows, industrial materials, exposed ductwork, minimal ornamentation, functional simplicity, grid-like structure, cantilevered roofs, asymmetrical composition, urban cityscape, modernist architecture, brutalist elements, raw concrete textures, steel beams, minimalist color palette, natural light flooding, high-contrast shading, dramatic shadows, 1/1 composition, symmetrical framing, sharp lines, geometric shapes, abstract patterns.
Prompt: Geometric office building, asymmetrical fa\u00e7ade, rectangular windows, cantilevered balconies, industrial materials, exposed ductwork, functional minimalism, bold color blocking, abstract mural artwork, urban cityscape, busy street activity, modernist architectural style, clean lines, rectangular prisms, steel frame structures, glass curtain walls, brutalist concrete textures, high-contrast lighting, shallow depth of field, 2/3 composition, symmetrical framing.
Prompt: Geometric office building, rectangular fa\u00e7ade, grid-like window patterns, industrial materials, exposed concrete, steel frames, minimal ornamentation, functional simplicity, clean lines, rectangular shapes, bold color blocking, primary colors, asymmetrical compositions, urban cityscape, morning sunlight, high-contrast lighting, deep depth of field, 2/3 composition, architectural photography, realistic renderings, subtle texture details.
Prompt: Geometric office building, rectangular forms, clean lines, minimal ornamentation, industrial materials, exposed brick walls, steel frames, large glass windows, asymmetric compositions, functional balconies, bold color accents, abstract artwork, urban cityscape, cloudy sky, diffused natural light, shallow depth of field, 2/3 composition, realistic textures, subtle ambient occlusion.
The Role of Steel Structure in Bauhaus Architecture
Steel structure plays a crucial role in the construction of Bauhaus style office buildings. This material allows for the creation of open floor plans and expansive spaces, which are essential for modern work environments. The strength and flexibility of steel enable architects to design innovative structures that prioritize both functionality and aesthetic appeal. Additionally, the use of steel contributes to sustainability, making it a preferred choice in contemporary architecture.
Prompt: Industrial steel framework, minimalist aesthetic, functional simplicity, rectangular forms, clean lines, open floor plans, cantilevered roofs, large windows, glass fa\u00e7ades, geometric abstraction, urban modernity, German heritage, Walter Gropius inspiration, functionalism emphasis, machine-age spirit, metallic materials, bolted connections, exposed ductwork, rationalized construction, innovative engineering, urban renewal, cosmopolitan atmosphere, high-contrast lighting, dramatic shadows, abstract compositions, 2/3 rule, architectural photography.
Prompt: Industrial steel framework, minimalist design, functional simplicity, clean lines, rectangular forms, open floor plans, cantilevered roofs, large windows, glass doors, metal columns, beam structures, reinforced concrete foundations, urban cityscape, modernist movement, avant-garde spirit, innovative materials, machine-age aesthetics, geometric abstraction, bold color schemes, stark contrasts, dramatic lighting effects, low-angle photography, 3/4 composition, deep depth of field.
Prompt: Industrial steel framework, exposed pipes, functional simplicity, rectangular forms, clean lines, minimal ornamentation, open floor plans, large windows, sliding glass doors, cantilevered roofs, bold color schemes, modernist aesthetics, urban landscape, busy streets, metropolitan atmosphere, natural light pouring in, high ceiling spaces, functional lighting systems, industrial materials, distressed concrete textures, metallic luster, geometric patterns, 1/1 composition, dramatic shadows, low-key lighting, cinematic mood.
Prompt: Industrial steel framework, exposed metal beams, minimalist design, functional simplicity, clean lines, rectangular forms, open floor plans, large windows, industrial materials, urban landscapes, modern cityscapes, brutalist aesthetics, geometric patterns, bold typography, functional lighting, high ceilings, airy interiors, rationalist philosophy, innovative engineering solutions, cantilevered structures, dynamic spatial arrangements, abstract compositions, futuristic urban planning.
Prompt: Industrial urban landscape, steel framework, exposed ductwork, minimalist aesthetics, functional simplicity, rectangular forms, clean lines, open floor plans, large windows, transparent glass fa\u00e7ades, cantilevered roofs, bold color schemes, graphic patterns, tubular steel columns, bolted connections, raw concrete floors, reclaimed wood accents, brutalist influences, modernist ideologies, afternoon sunlight, high contrast lighting, 1/1 composition, realistic renderings, ambient occlusion.
Prompt: Industrial steel framework, exposed ductwork, functional pipes, minimalist ornamentation, rectangular forms, clean lines, bold typography, primary color schemes, urban cityscape, modernist aesthetics, functionalism emphasis, innovative materials, cantilevered roofs, open floor plans, natural light pouring, geometric shapes, monochromatic color palette, abstract artwork, 1/1 composition, high-key lighting, atmospheric haze.
Prompt: Industrial-style steel structure, exposed pipes, functional minimalism, rectangular forms, clean lines, raw concrete textures, neutral color palette, large windows, natural light, open floor plans, minimalist decor, functional simplicity, urban cityscape, busy streets, modern metropolitan atmosphere, high-contrast lighting, dramatic shadows, bold geometric compositions, abstract art pieces, avant-garde furniture designs.
Prompt: Industrial steel framework, functionalist design, minimalist aesthetic, rectangular forms, clean lines, bold typography, urban cityscape, busy streets, modern metropolitan life, vibrant colors, abstract sculptures, geometric shapes, innovative materials, cantilevered roofs, open floor plans, natural light pouring in, large glass windows, sliding doors, metallic textures, raw concrete floors, dramatic shadows, high contrast lighting, 1/1 composition, symmetrical balance, detailed close-ups, atmospheric depth of field.
Prompt: Industrial steel structures, minimalist aesthetic, functional simplicity, exposed ductwork, mechanical systems, cantilevered roofs, open floor plans, geometric shapes, clean lines, rectangular forms, large windows, glass facades, metal cladding, urban landscapes, city skylines, busy streets, modern metropolitan areas, high-contrast lighting, dramatic shadows, 1/2 composition, low-angle shot, realistic reflections, ambient occlusion.
Prompt: Industrial steel structures, sleek metal frameworks, minimalist design, functional simplicity, rectangular forms, clean lines, bold geometric shapes, primary colors, functionalism ideology, German modernist movement, 1920s avant-garde style, Walter Gropius inspiration, functional industrial spaces, open floor plans, large windows, natural light, urban cityscape, busy streets, modern urban living, dynamic city rhythm, high-contrast lighting, dramatic shadows, cinematic composition, 2/3 rule of thirds.
Creating a Cohesive Color Palette for Office Interiors
The color palette in Bauhaus style office buildings is carefully curated to evoke a sense of calm and productivity. The use of sky blue combined with neutral tones promotes a tranquil atmosphere conducive to work. When designing interiors, selecting colors that complement the architectural elements can enhance the overall aesthetic. A well-thought-out color palette not only elevates the visual appeal but also influences the mood and efficiency of the workspace.
Prompt: Calming office interior, earthy tone walls, rich wood accents, comfortable seating areas, collaborative workspaces, ergonomic furniture, modern minimalist decor, subtle texture variations, soothing pastel colors, creamy whites, warm beige tones, natural stone flooring, sleek metal fixtures, ambient soft lighting, 1/2 composition, shallow depth of field, realistic reflections.
Prompt: Modern office interior, calming atmosphere, soothing color scheme, muted blues, whites, and woods, minimalist decor, sleek metal accents, comfortable seating areas, collaborative workspaces, natural textiles, subtle patterns, warm task lighting, soft shadows, 1/2 composition, realistic reflections, ambient occlusion.
Prompt: Modern office interior, neutral color scheme, calming atmosphere, cream-colored walls, dark wood furniture, metallic accents, sleek glass surfaces, minimalist decor, comfortable seating areas, natural textiles, soft warm lighting, 1/1 composition, shallow depth of field, realistic materials, ambient occlusion.
Prompt: Modern office interior, sophisticated color scheme, calming blue tones, rich wood accents, creamy white walls, sleek metal fixtures, vibrant greenery, ergonomic furniture, minimalist decor, abundant natural light, floor-to-ceiling windows, urban city views, 3/4 composition, soft warm lighting, realistic textures, ambient occlusion.
Prompt: Modern office interior, corporate branding colors, neutral background tones, calming blue accents, warm beige furniture, rich wood textures, sleek metal fixtures, industrial-chic lighting, minimalistic decor, collaborative workspaces, ergonomic chairs, motivational quotes, natural stone flooring, abstract artwork, ambient soft lighting, shallow depth of field, 1/1 composition, realistic materials, subtle gradients.
Prompt: Modern office interior, sleek corporate furniture, collaborative workspaces, minimalist decor, calming blue tones, rich wood accents, creamy white walls, industrial metal frames, geometric patterns, vibrant yellow highlights, natural stone flooring, airy open spaces, floor-to-ceiling windows, soft warm lighting, 1/1 composition, realistic textures, ambient occlusion.
Prompt: Modern office interior, calming atmosphere, soft beige walls, rich wood accents, sleek metal fixtures, vibrant greenery, natural stone flooring, minimalist decor, collaborative workspaces, ergonomic furniture, adjustable lighting systems, warm neutral tones, earthy brown hues, creamy whites, deep blues, pops of bright coral, subtle texture contrasts, realistic material reflections, 3/4 composition, shallow depth of field, softbox lighting.
Prompt: Modern office interior, calming atmosphere, natural materials, wooden accents, creamy whites, soothing blues, warm neutrals, subtle textures, minimalist decor, sleek metal furniture, ergonomic chairs, collaborative workspaces, creative brainstorming areas, cozy reading nooks, floor-to-ceiling windows, abundant natural light, soft ambient lighting, 1/1 composition, shallow depth of field, realistic reflections.
Prompt: Professional office interior, modern minimalist aesthetic, calming neutral tones, creamy whites, warm beiges, rich wood accents, sleek metal details, comfortable seating areas, collaborative workspaces, natural light pouring in, subtle texture contrasts, soft diffused lighting, 1/1 composition, realistic renderings, ambient occlusion.
Prompt: Corporate office interior, neutral beige walls, rich wood accents, sleek metal fixtures, vibrant greenery, ergonomic furniture, natural stone flooring, minimal decorative elements, warm task lighting, soft ambient glow, 3/4 composition, shallow depth of field, realistic textures, subtle color gradations, earthy tones, calming atmosphere, productive workspace, modern simplicity.
Landscape Integration in Bauhaus Style Architecture
Landscape integration is an essential aspect of Bauhaus style architecture, particularly in office building designs. By harmonizing the structure with its surrounding environment, architects can create a seamless transition between indoor and outdoor spaces. Incorporating elements such as wetland features and green areas not only enhances the aesthetic appeal but also promotes sustainability. Thoughtful landscape integration encourages a connection with nature, which can significantly improve the well-being of occupants.
Prompt: Rugged natural terrain, rolling hills, meandering streams, integrated building design, harmonious landscape fusion, Bauhaus-inspired clean lines, rectangular forms, functional minimalism, industrial materials, exposed steel beams, concrete structures, geometric patterns, vibrant primary colors, bold typography, asymmetrical compositions, dramatic lighting effects, high contrast shadows, abstract sculptures, modernist furniture designs, lush green roofs, ecological sustainability, adaptive reuse, revitalized industrial sites, abandoned factory backdrops, overgrown vegetation, nostalgic atmosphere, cinematic wide-angle shots, shallow depth of field.
Prompt: Rustic landscape, rolling hills, verdant meadows, Bauhaus-inspired buildings, clean lines, rectangular forms, industrial materials, steel frames, large windows, functional design, open floor plans, minimalist decor, natural stone walls, geometric gardens, abstract sculptures, modern art pieces, functional outdoor spaces, cantilevered roofs, asymmetrical compositions, high contrast lighting, dramatic shadows, 1/2 composition, atmospheric perspective, detailed textures, subtle color palette.
Prompt: Rugged natural terrain, rolling hills, meandering pathways, modernist Bauhaus buildings, rectangular prismatic forms, flat roofs, cantilevered balconies, steel frame structures, industrial materials, minimalist ornamentation, functional simplicity, harmonious integration with nature, abundant greenery, native plant species, organic shapes, earthy color palette, soft diffused lighting, atmospheric perspective, 1/2 composition, cinematic framing, high contrast ratios, subtle texture details.
Prompt: Rural landscape, rolling hills, deciduous trees, meandering pathways, modernist Bauhaus architecture, clean lines, rectangular forms, functional simplicity, industrial materials, steel frames, large windows, cantilevered roofs, asymmetrical compositions, vibrant primary colors, geometric patterns, natural textiles, rustic wood accents, minimalist decor, soft diffused lighting, shallow depth of field, 2/3 composition, medium shot, realistic rendering.
Prompt: Rustic natural surroundings, rolling hills, deciduous trees, meandering pathways, modernist Bauhaus architecture, clean lines, rectangular forms, functional simplicity, industrial materials, steel beams, concrete walls, large windows, sliding glass doors, cantilevered roofs, asymmetrical compositions, vibrant primary colors, geometric patterns, abstract sculptures, minimalist landscaping, ornamental plants, natural stone paving, warm sunny day, high contrast lighting, dramatic shadows, 1/2 composition, cinematic perspective.
Prompt: Harmonious landscape integration, Bauhaus style architecture, minimalist design, clean lines, rectangular forms, industrial materials, steel beams, concrete walls, large windows, sliding glass doors, open floor plans, natural ventilation, abundant daylight, lush greenery, vibrant flowers, geometric gardens, abstract sculptures, modern art installations, functional outdoor spaces, communal areas, public art displays, dynamic urban scenery, busy streets, pedestrian pathways, cyclist routes, sunny day, soft warm lighting, shallow depth of field, 3/4 composition, panoramic view, realistic textures, ambient occlusion.
Prompt: Harmonious landscape integration, asymmetrical building forms, rectangular volumes, flat roofs, cantilevered structures, large windows, steel frames, functional minimalism, primary color accents, bold typography, geometric patterns, natural stone walls, lush greenery, curved pathways, meandering streams, serene water features, vibrant floral arrangements, abstract sculptures, modernist furniture, warm daylight, soft shadows, 1/1 composition, low-angle view, realistic textures, ambient occlusion.
Prompt: Vibrant green roofs, angular modern buildings, functionalist design, rectangular forms, primary color schemes, clean lines, minimal ornamentation, industrial materials, steel frames, large windows, open floor plans, seamless indoor-outdoor transitions, natural stone walls, geometric planters, abstract sculptures, urban cityscape, sunny day, high contrast lighting, shallow depth of field, 2/3 composition, realistic textures, ambient occlusion.
Prompt: Rustic landscape, rolling hills, deciduous trees, meandering pathways, minimalist Bauhaus buildings, rectangular forms, clean lines, functionalism, industrial materials, exposed concrete, steel frames, large windows, sliding glass doors, vibrant colorful accents, geometric patterns, abstract sculptures, natural stone walls, water features, lush green roofs, sunny day, high contrast lighting, deep depth of field, 2/3 composition, dramatic shadows, cinematic atmosphere.
Prompt: Harmonious landscape integration, asymmetrical building forms, rectangular prisms, cantilevered roofs, large windows, industrial materials, exposed ductwork, functional simplicity, minimalist ornamentation, bold color accents, geometric patterns, natural textiles, abstract sculptures, gravel pathways, lush greenery, modernist gardens, rationalized layouts, fragmented compositions, dynamic lighting effects, high contrast shadows, 1/2 composition, atmospheric perspective.
Benefits of an Open Floor Plan in Office Design
The open floor plan is a hallmark of Bauhaus style office buildings, offering numerous advantages for modern workspaces. This design promotes collaboration and communication among employees, breaking down barriers often found in traditional offices. An open layout allows for flexible use of space, accommodating various work styles and activities. By embracing an open floor plan, businesses can foster a dynamic and adaptable environment that enhances productivity and creativity.
Prompt: Modern open office space, collaborative work environment, minimalist decor, natural light pouring in, floor-to-ceiling windows, polished concrete floors, industrial-chic aesthetic, sleek metal beams, modular furniture, communal tables, ergonomic chairs, green walls, living plants, airy atmosphere, soft warm lighting, shallow depth of field, 1/1 composition, realistic textures, ambient occlusion.
Prompt: Collaborative open workspace, natural light pouring in, minimalist decor, sleek modern furniture, communal tables, ergonomic chairs, interactive whiteboards, floor-to-ceiling windows, polished concrete floors, industrial-chic lighting fixtures, airy atmosphere, flexible modular layout, acoustic paneling, vibrant colorful accents, relaxed lounge areas, informal meeting nooks, technology-integrated workstations, adaptive reuse of old buildings, eco-friendly sustainable materials, abundant greenery, dynamic panoramic views, shallow depth of field, 3/4 composition, realistic textures, ambient occlusion.
Prompt: Spacious open floor plan, collaborative workspaces, minimalist aesthetic, natural light flooding, sleek wooden floors, modern ergonomic furniture, comfortable breakout areas, vibrant color accents, creative brainstorming zones, acoustic paneling, flexible modular seating, advanced smart building technologies, energy-efficient systems, ample power outlets, high ceilings, floor-to-ceiling windows, panoramic city views, soft warm lighting, shallow depth of field, 1/1 composition, realistic textures, ambient occlusion.
Prompt: Modern office interior, open floor plan, collaborative workspace, minimal partitions, sleek metal beams, polished concrete floors, natural light, floor-to-ceiling windows, flexible seating arrangements, modular furniture, colorful rugs, green walls, living plants, inspirational quotes, creative artwork, relaxed atmosphere, soft warm lighting, 1/1 composition, shallow depth of field, panoramic view, realistic textures, ambient occlusion.
Prompt: Modern office interior, open floor plan, collaborative workspace, natural light pouring in, high ceilings, minimalist decor, sleek furniture, ergonomic chairs, spacious desks, interactive whiteboards, creative breakout areas, acoustic panels, polished concrete floors, industrial-chic lighting fixtures, urban city views, flexible layouts, adaptable workstations, comfortable lounge seating, vibrant color accents, stimulating artwork, dynamic atmosphere, shallow depth of field, 2/3 composition, realistic textures, ambient occlusion.
Prompt: Open collaborative workspace, modern minimalist aesthetic, polished concrete floors, floor-to-ceiling windows, natural daylight, airy atmosphere, flexible modular furniture, ergonomic workstations, communal break areas, interactive whiteboards, vibrant accent walls, industrial-chic lighting fixtures, sleek wooden accents, spacious circulation paths, organic shapes, asymmetrical layouts, dynamic visual connections, blurred boundaries, social hubs, team-building zones, acoustic paneling, subtle color schemes, calming ambiance, improved communication flows, enhanced creativity, increased productivity, adaptable spatial arrangements.
Prompt: Modern office space, open floor plan, collaborative workstations, minimalist decor, natural light pouring in, sleek metal beams, polished concrete floors, glass partitions, communal areas, flexible furniture arrangements, dynamic atmosphere, vibrant color accents, energizing breakout spaces, relaxed lounge seating, greenery integration, floor-to-ceiling windows, urban cityscape views, soft warm lighting, shallow depth of field, 3/4 composition, realistic textures, ambient occlusion.
Prompt: Modern office space, open floor plan, collaborative workstations, natural light pouring, sleek metal desks, ergonomic chairs, minimalist decor, green walls, indoor plants, polished concrete floors, industrial chic aesthetic, airy atmosphere, flexible layout, moveable partitions, communal breakout areas, cozy nooks, vibrant colorful accents, innovative lighting fixtures, soft warm glow, shallow depth of field, 1/1 composition, realistic textures, ambient occlusion.
Prompt: Modern office interior, open floor plan layout, collaborative workspaces, natural light pouring in, minimalist desks, ergonomic chairs, sleek metal fixtures, polished concrete floors, exposed ductwork, industrial chic aesthetic, vibrant accent walls, comfortable lounge areas, informal meeting spaces, flexible modular furniture, state-of-the-art technology integration, abundance of power outlets, warm neutral color scheme, soft indirect lighting, shallow depth of field, 1/1 composition, panoramic view, realistic textures, ambient occlusion.
Prompt: Modern office space, open floor plan, collaborative work environment, minimalist aesthetic, polished concrete floors, industrial-style lighting, sleek metal beams, glass partitions, communal workstations, ergonomic chairs, flexible desk arrangements, natural light pouring in, airy atmosphere, reduced cubicles, increased communication, enhanced creativity, improved workflow, dynamic ambiance, urban loft-inspired design, exposed ductwork, reclaimed wood accents, vibrant color schemes, modern art pieces.
Conclusion
In summary, Bauhaus style office buildings offer a unique blend of functionality, aesthetic appeal, and sustainability. The use of steel structures, thoughtful façade designs, cohesive color palettes, and landscape integration creates inspiring workspaces that cater to the needs of modern professionals. The open floor plan further enhances collaboration and adaptability, making these designs a perfect choice for contemporary office environments.
Want to quickly try office-buildings design?
Let PromeAI help you quickly implement your designs!
Get Started For Free
Other related design ideas


