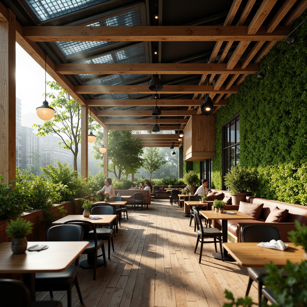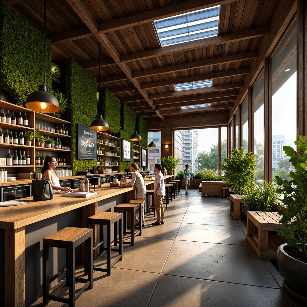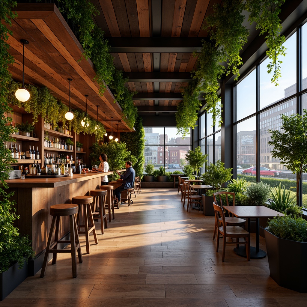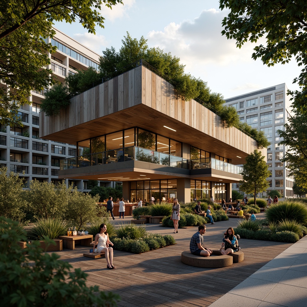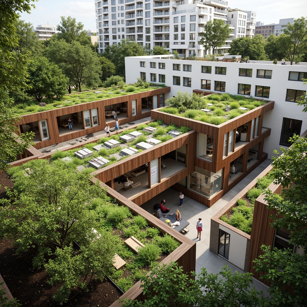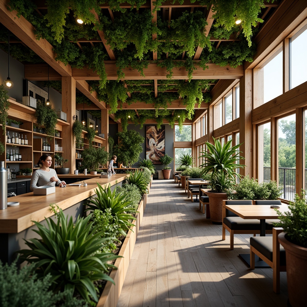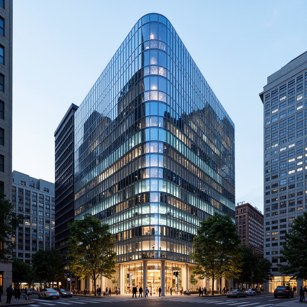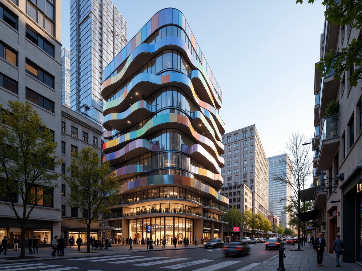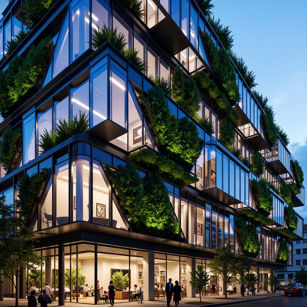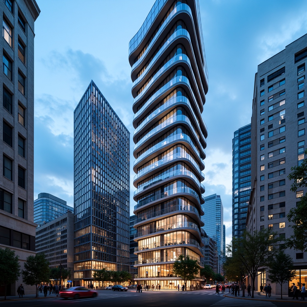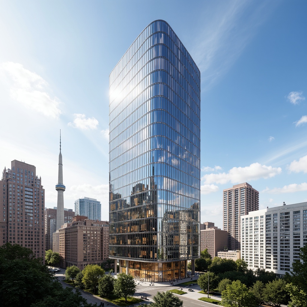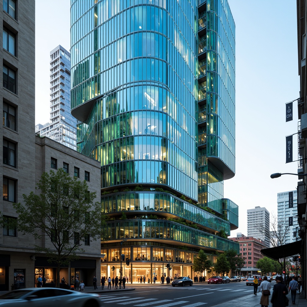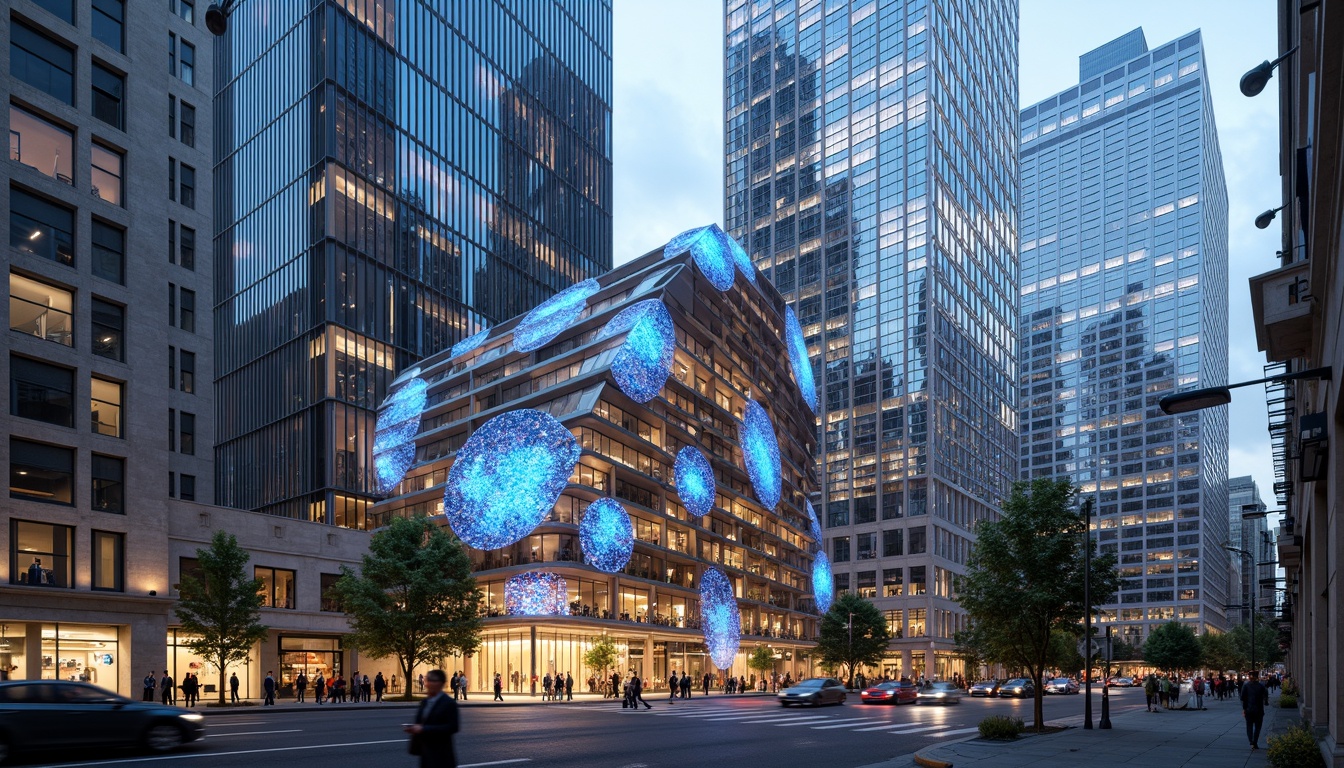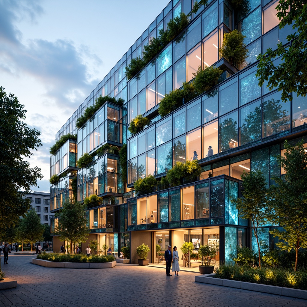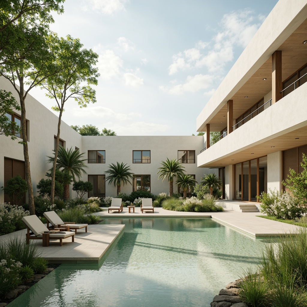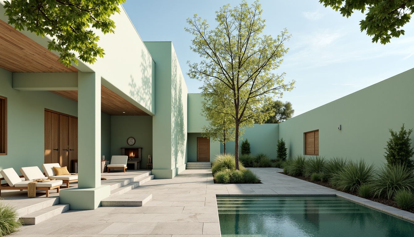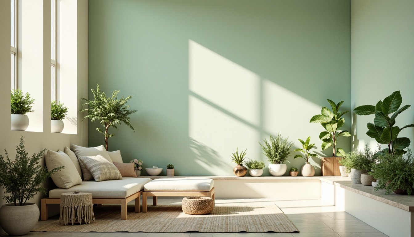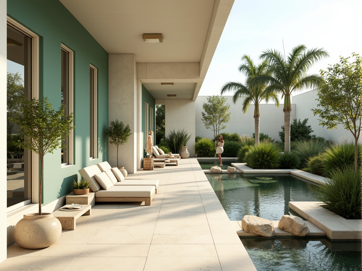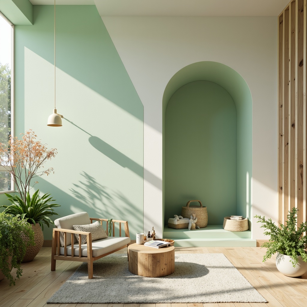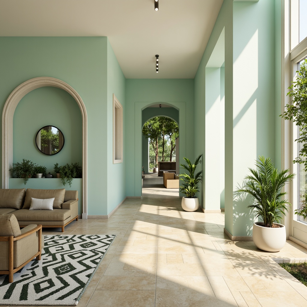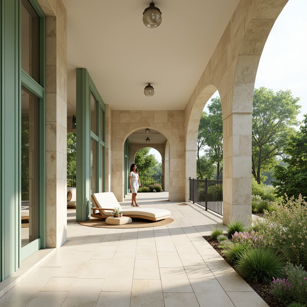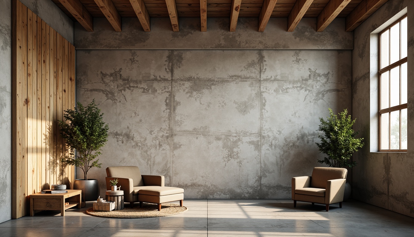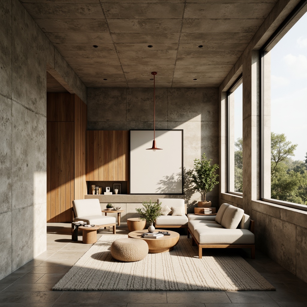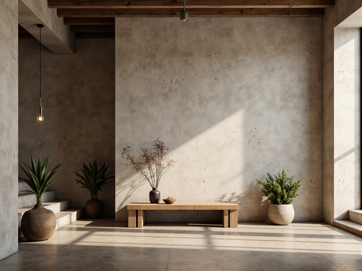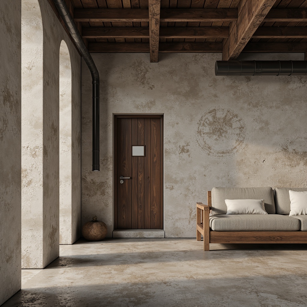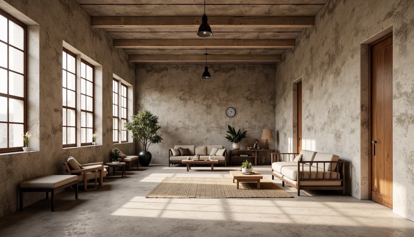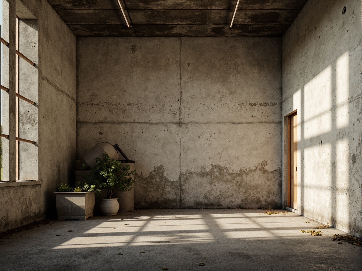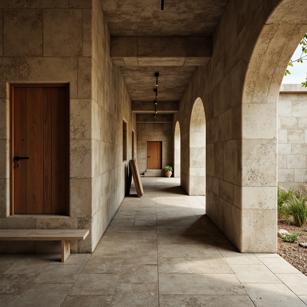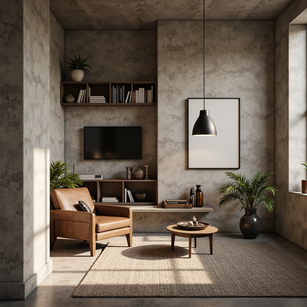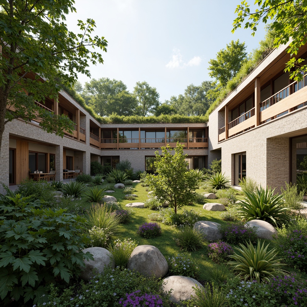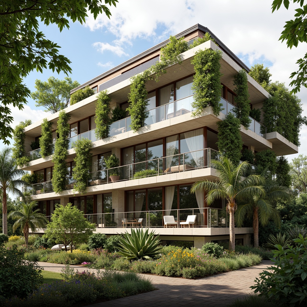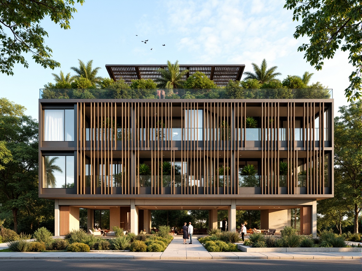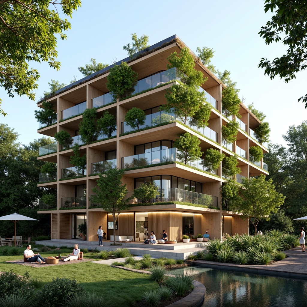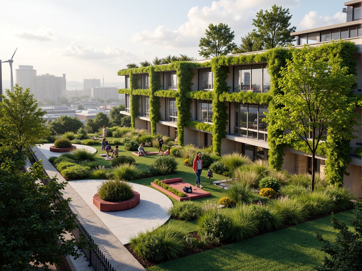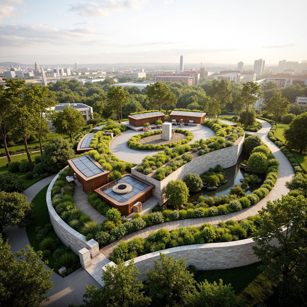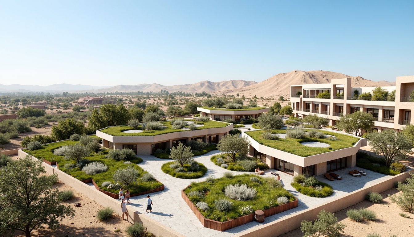友人を招待して、お二人とも無料コインをゲット
Pub Sustainable Architecture Design Ideas
Explore the captivating world of Pub Sustainable Architecture, where innovative design meets environmental responsibility. This style emphasizes the use of sustainable materials, such as plastered concrete in a refreshing mint color, to create stunning facades that harmonize with the surrounding landscape. The integration of these elements not only enhances the visual appeal of buildings but also promotes eco-friendly practices in architectural design. Dive into our extensive collection of design ideas to find inspiration for your next project.
Sustainability in Pub Sustainable Architecture Design
Sustainability is at the core of Pub Sustainable Architecture, driving the choice of materials and design strategies. By utilizing eco-friendly materials like plastered concrete and focusing on energy-efficient practices, architects create buildings that minimize their environmental impact. This approach not only benefits the planet but also enhances the longevity and durability of structures, making them a great investment for the future.
Prompt: Eco-friendly pub, reclaimed wood accents, living green walls, solar panels, rainwater harvesting systems, energy-efficient lighting, recycled metal decorations, natural ventilation systems, bamboo flooring, low-carbon footprint, minimalist design, earthy color palette, abundant natural light, warm cozy atmosphere, rustic wooden tables, pendant lamps, potted plants, outdoor seating area, lush vegetation, misting system, shallow depth of field, 3/4 composition, realistic textures, ambient occlusion.
Prompt: Rustic pub exterior, reclaimed wood facades, living green roofs, solar panels, rainwater harvesting systems, natural stone walls, earthy color palette, eco-friendly materials, minimal waste design, energy-efficient lighting, cozy interior atmosphere, wooden tables, potted plants, vintage decorative items, warm soft lighting, shallow depth of field, 3/4 composition, panoramic view, realistic textures, ambient occlusion.
Prompt: Eco-friendly pub, reclaimed wood accents, living green walls, solar panels, rainwater harvesting systems, natural ventilation, large windows, minimal waste design, recycled materials, energy-efficient appliances, bamboo flooring, organic gardens, urban agriculture, local food sourcing, community engagement spaces, educational signage, warm ambient lighting, shallow depth of field, 1/1 composition, realistic textures, ambient occlusion.
Prompt: Rustic pub exterior, reclaimed wood facade, living green walls, solar panels, rainwater harvesting systems, eco-friendly roofing materials, natural stone flooring, recycled metal accents, energy-efficient windows, vibrant indoor plants, organic beer brewery equipment, exposed wooden beams, earthy color palette, soft warm lighting, cozy intimate atmosphere, 1/2 composition, shallow depth of field, realistic textures, ambient occlusion.
Prompt: Vibrant pub interior, reclaimed wood accents, living green walls, energy-efficient lighting, recycled metal features, eco-friendly furniture, natural ventilation systems, passive solar design, rainwater harvesting system, green roofs, urban garden views, bustling city atmosphere, warm cozy ambiance, soft warm lighting, shallow depth of field, 3/4 composition, realistic textures, ambient occlusion.
Prompt: Vibrant pub interior, reclaimed wooden floors, living green walls, natural materials, energy-efficient lighting, solar panels, rainwater harvesting systems, composting facilities, recycling stations, eco-friendly furniture, organic beer garden, rooftop herb garden, vertical farming, minimalist decor, industrial-chic aesthetic, exposed brick walls, metal accents, warm ambient lighting, shallow depth of field, 1/1 composition, realistic textures, ambient occlusion.
Prompt: Eco-friendly pub, recycled materials, green roofs, solar panels, rainwater harvesting systems, natural ventilation, large windows, minimal waste, energy-efficient lighting, organic beer garden, reclaimed wood accents, living walls, urban agriculture, community seating areas, educational signs, interactive exhibits, soft warm lighting, shallow depth of field, 3/4 composition, realistic textures, ambient occlusion.
Prompt: Eco-friendly pub, recycled materials, living green walls, solar panels, rainwater harvesting systems, natural ventilation, energy-efficient lighting, reclaimed wood accents, organic beer garden, vertical farming, composting facilities, educational signage, minimalist decor, earthy color palette, warm ambient lighting, cozy atmosphere, shallow depth of field, 1/2 composition, soft focus, realistic textures.
Prompt: Vibrant green roofs, solar panels, rainwater harvesting systems, recycled materials, energy-efficient systems, natural ventilation, large windows, minimalist design, open spaces, communal areas, educational signage, interactive exhibits, living walls, urban farming, biodiversity conservation, eco-friendly furniture, reclaimed wood accents, soft warm lighting, shallow depth of field, 3/4 composition, panoramic view, realistic textures, ambient occlusion.
Prompt: Eco-friendly pub, recycled materials, living green walls, rainwater harvesting systems, energy-efficient lighting, solar panels, wind turbines, natural ventilation, reclaimed wood accents, earthy color palette, organic textures, minimalist decor, sustainable furnishings, composting facilities, recycling stations, lush indoor gardens, vibrant plants, soft warm lighting, shallow depth of field, 3/4 composition, panoramic view, realistic textures, ambient occlusion.
Innovative Facade Treatment Techniques
Facade treatment plays a crucial role in defining the aesthetic and functional aspects of Pub Sustainable Architecture. Techniques such as using textured plastered concrete and incorporating mint color accents can elevate the building's visual appeal while ensuring durability. These treatments also contribute to thermal regulation, improving energy efficiency and creating a comfortable indoor environment.
Prompt: Curved glass facade, iridescent coatings, parametric design, biomimicry patterns, LED lighting installations, translucent panels, 3D-printed ornaments, mesh screens, kinetic architecture, adaptive shading systems, responsive materials, electrochromic glazing, solar power harvesting, wind-sensitive structures, aerodynamic forms, futuristic aesthetic, high-tech detailing, metallic latticework, holographic displays, dynamic visual effects, urban cityscape, daytime scene, soft focus, shallow depth of field, 1/1 composition.
Prompt: Dynamic parametric fa\u00e7ade, iridescent glass panels, gradient color transitions, LED light installations, responsive kinetic systems, adaptive shading devices, solar-powered skins, hydrophobic coatings, self-healing materials, nanotech-enhanced surfaces, biomimetic patterns, 3D-printed components, algorithmically-generated structures, futuristic urban landscape, bustling city streets, morning sunlight, high-contrast lighting, dramatic shadows, cinematic composition, realistic reflections.
Prompt: Dynamic LED lighting, parametric fa\u00e7ade design, iridescent glass panels, angular metal frames, futuristic skyscraper, urban cityscape, bustling streets, vibrant night scene, neon lights reflection, shallow depth of field, 1/1 composition, cinematic view, realistic materials, ambient occlusion, advanced glazing systems, solar shading devices, double-skin fa\u00e7ade, green walls, living walls, bio-inspired patterns, geometric shapes, algorithmic architecture.
Prompt: Modern building facade, futuristic architecture, dynamic LED lighting, parametric design, algorithmic patterns, iridescent colors, reflective materials, angular geometry, cantilevered structures, double-glazed windows, solar panels, green walls, living facades, hydroponic systems, misting installations, urban agriculture, sustainability-focused design, energy-efficient solutions, minimalist aesthetic, sleek metal frames, transparent glass surfaces, abstract textures, shallow depth of field, 1/1 composition, realistic renderings.
Prompt: Curved glass facade, iridescent coatings, parametric architecture, futuristic skyscraper, urban cityscape, morning fog, soft diffused lighting, shallow depth of field, 1/1 composition, panoramic view, realistic reflections, ambient occlusion, dynamic LED displays, kinetic patterns, adaptive shading systems, solar panels, wind turbines, green roofs, eco-friendly materials, innovative cooling technologies, shaded outdoor spaces, misting systems, geometric patterns, vibrant colorful accents.
Prompt: Futuristic skyscraper, undulating curves, parametric design, iridescent glass panels, LED lighting installations, dynamic shading systems, adaptive facades, responsive materials, solar harvesting technology, wind-resistant structures, aerodynamic forms, cantilevered overhangs, double-glazed windows, minimalist metal frames, sleek reflective surfaces, vibrant neon accents, urban cityscape, cloudy blue sky, dramatic shadow play, 1/1 composition, realistic reflections, ambient occlusion.
Prompt: Curved glass facade, iridescent coatings, parametric design, computational architecture, futuristic skyscraper, urban cityscape, bright sunny day, soft warm lighting, shallow depth of field, 3/4 composition, panoramic view, realistic reflections, ambient occlusion, dynamic LED displays, interactive light installations, eco-friendly materials, sustainable building solutions, cantilevered structures, double-glazed windows, solar shading systems, optimized energy efficiency.
Prompt: Curved glass facade, parametric architecture, futuristic skyscraper, urban cityscape, bustling streets, morning sunlight, soft gradient lighting, 1/2 composition, shallow depth of field, vibrant blue-green hues, iridescent materials, LED light installations, geometric patterns, metallic meshes, cantilevered structures, wind-resistant design, energy-efficient systems, green walls, living facades, adaptive shading devices, responsive climate control.
Prompt: Dynamic LED lighting, parametric architecture, futuristic skyscraper, cantilevered structures, iridescent glass panels, kinetic fa\u00e7ades, algorithmic patterns, responsive shading systems, photovoltaic tiles, wind-resistant designs, sustainable building materials, high-performance glazing, aerodynamic shapes, urban cityscape, daytime natural light, softbox lighting, shallow depth of field, 3/4 composition, panoramic view, realistic reflections.
Prompt: Dynamic glass fa\u00e7ade, parametric design, iridescent colors, shimmering effects, LED light installations, futuristic architecture, sleek metal frames, cantilevered structures, double-glazed windows, solar panels, green walls, living facades, hydroponic systems, water features, misting systems, Arabic-inspired patterns, intricate geometric motifs, 3D printing technology, modular construction, energy-efficient solutions, sustainable materials, ambient occlusion, realistic textures, shallow depth of field, panoramic view.
Color Palette: Embracing Mint in Architecture
The choice of color palette significantly influences the perception of a building. In Pub Sustainable Architecture, mint color is often used to create a refreshing and inviting atmosphere. This vibrant hue can be harmoniously integrated with natural surroundings, enhancing the building's relationship with the landscape while reflecting a modern aesthetic that appeals to a wide range of audiences.
Prompt: Embracing Mint in Architecture\
Prompt: Soothing mint green walls, creamy white accents, natural wood textures, minimalist decor, modern simplistic furniture, floor-to-ceiling windows, abundant soft lighting, serene atmosphere, peaceful ambiance, cozy reading nooks, lush greenery, calming water features, gentle misting systems, subtle geometric patterns, fresh airy feel, spacious open layout, 1/1 composition, soft focus blur, warm pastel hues.
Prompt: Soft mint walls, calming atmosphere, natural light, creamy whites, warm beige accents, sleek modern lines, minimalist decor, lush greenery, potted plants, reclaimed wood floors, industrial metal beams, large windows, sliding glass doors, cozy reading nooks, plush cushions, serene ambiance, subtle texture overlays, 1/1 composition, softbox lighting, shallow depth of field, realistic reflections.
Prompt: Soothing mint green accents, creamy whites, soft grays, warm beige tones, natural wood textures, minimalist modern architecture, sleek lines, curved shapes, airy open spaces, floor-to-ceiling windows, sliding glass doors, lush greenery, tropical plants, calming water features, shallow reflective pools, morning sunlight, gentle shadows, 1/2 composition, symmetrical framing, soft focus, atmospheric perspective.
Prompt: Soothing mint green walls, creamy white trim, soft gray stone floors, natural wood accents, minimalist modern architecture, serene outdoor spaces, lush greenery, tranquil water features, calming ambiance, warm sunny day, gentle misting system, 1/1 composition, realistic textures, ambient occlusion.
Prompt: Pastel mint walls, soft creamy accents, calming ambiance, natural light pouring in, serene atmosphere, modern minimalist design, sleek lines, geometric shapes, monochromatic color scheme, subtle texture variations, gentle contrasts, refreshing vibe, airy open spaces, lush greenery, potted plants, wooden furniture, woven textiles, organic patterns, effortless elegance, soft focus, shallow depth of field, 1/1 composition, warm natural lighting.
Prompt: Soft mint walls, creamy white accents, warm beige floors, sleek minimalist furniture, lush greenery, natural stone benches, calming water features, serene ambiance, gentle diffused lighting, shallow depth of field, 1/1 composition, realistic textures, ambient occlusion, modern sustainable architecture, eco-friendly materials, innovative cooling technologies, shaded outdoor spaces, misting systems.
Prompt: Soft mint walls, pastel green roofs, creamy white accents, natural wood textures, minimal ornamentation, modern Scandinavian architecture, cozy reading nooks, plush furniture, calming atmosphere, warm morning light, subtle shadows, shallow depth of field, 1/1 composition, realistic materials, ambient occlusion, serene ambiance.
Prompt: Pastel mint walls, creamy white accents, soft sage trim, polished chrome fixtures, minimalist modern architecture, open floor plans, natural light pouring in, airy atmosphere, lush greenery, potted plants, geometric patterned rugs, sleek low-profile furniture, warm beige stone flooring, subtle gradient effects, gentle warm lighting, shallow depth of field, 1/1 composition, realistic textures, ambient occlusion.
Prompt: Soothing mint-green accents, calming atmosphere, soft pastel hues, creamy whites, gentle wood tones, natural textiles, organic shapes, minimalist decor, modern simplicity, airy open spaces, abundant natural light, subtle shadows, delicate patterns, subtle gradient effects, warm beige stonework, sleek metal frames, elegant curves, serene ambiance, peaceful surroundings, blooming flowers, lush greenery, sunny day, soft warm lighting, shallow depth of field, 3/4 composition, panoramic view.
Material Texture: The Beauty of Plastered Concrete
Plastered concrete offers a unique texture that adds depth and character to Pub Sustainable Architecture. This material not only provides structural integrity but also allows for creative expression through various finishes and treatments. The tactile quality of plastered concrete can evoke a sense of warmth and sophistication, making it an ideal choice for modern architectural designs.
Prompt: Rough-hewn concrete walls, tactile plastered texture, earthy tones, industrial chic, urban loft atmosphere, reclaimed wood accents, metal frame windows, natural light pouring in, soft warm shadows, 1/1 composition, realistic roughness mapping, ambient occlusion, subtle color grading.
Prompt: Rough plastered concrete walls, distressed textures, earthy tones, organic imperfections, subtle cracking patterns, soft warm lighting, shallow depth of field, 1/1 composition, realistic renderings, ambient occlusion, industrial chic atmosphere, modern minimalist decor, sparse greenery, reclaimed wood accents, metal framed windows, urban loft setting.
Prompt: Rustic plastered concrete walls, rough textures, earthy tones, industrial chic, urban loft atmosphere, modern minimalist decor, natural light pouring in, soft warm shadows, shallow depth of field, 1/2 composition, realistic rendering, ambient occlusion, subtle color palette, distressed finishes, raw elegance, brutalist architecture, Scandinavian design elements.
Prompt: Rough-hewn plastered concrete walls, weathered patina, earthy tones, tactile texture, industrial chic aesthetic, urban loft ambiance, minimalist decor, exposed ductwork, steel beams, reclaimed wood accents, warm ambient lighting, soft focus, shallow depth of field, 1/1 composition, realistic render, subtle grain noise.
Prompt: Rustic plastered concrete walls, rough textured finishes, earthy tones, natural imperfections, organic shapes, industrial chic aesthetic, modern minimalist design, soft warm lighting, subtle shadows, atmospheric ambiance, shallow depth of field, 1/1 composition, realistic renderings, ambient occlusion.
Prompt: Rough-hewn plastered concrete walls, distressed textures, earthy tones, rugged industrial aesthetic, brutalist architecture, urban loft atmosphere, reclaimed wood accents, metal beams, exposed ductwork, minimalist decor, modern urban living, soft natural lighting, 1/2 composition, shallow depth of field, realistic renderings, ambient occlusion.
Prompt: Rustic industrial space, rough plastered concrete walls, weathered surfaces, natural imperfections, earthy tones, warm beige colors, soft diffused lighting, shallow depth of field, 1/2 composition, realistic textures, ambient occlusion, modern minimalist decor, metal accents, reclaimed wood furniture, urban loft atmosphere.
Prompt: Weathered concrete walls, rough plastered surfaces, earthy tones, organic imperfections, coarse aggregate textures, subtle color variations, distressed finishes, industrial chic aesthetic, urban decay atmosphere, soft natural lighting, high contrast shadows, cinematic composition, moody ambient Occlusion.
Prompt: Rustic industrial setting, distressed concrete walls, rough textured surfaces, warm earthy tones, coarse aggregate patterns, subtle cracking effects, aged patina, minimalist decor, modern brutalist architecture, natural lighting, soft shadows, 1/1 composition, high-contrast ratio, realistic reflections, ambient occlusion.
Prompt: Rough-hewn concrete walls, plastered surfaces, subtle texture variations, earthy tone color palette, industrial-chic aesthetic, urban loft atmosphere, modern minimalist decor, sleek metal accents, reclaimed wood furniture, natural light pouring in, soft warm shadows, shallow depth of field, 3/4 composition, realistic textures, ambient occlusion.
Landscape Integration in Sustainable Buildings
Integrating buildings with their surrounding landscape is essential in Pub Sustainable Architecture. Thoughtful design considerations, such as positioning, material selection, and plant integration, can create a seamless flow between the built environment and nature. This approach not only enhances aesthetic appeal but also promotes biodiversity and ecological balance, fostering a harmonious coexistence between architecture and the natural world.
Prompt: Eco-friendly buildings, lush green roofs, living walls, vertical gardens, natural stone facades, curved lines, modern architecture, energy-efficient systems, solar panels, wind turbines, rainwater harvesting, green spaces, tranquil atmosphere, soft natural lighting, shallow depth of field, 3/4 composition, panoramic view, realistic textures, ambient occlusion.
Prompt: Green roofs, lush vegetation, native plants, living walls, biophilic design, natural stone facades, reclaimed wood accents, large windows, clerestory lighting, open floor plans, minimal carbon footprint, renewable energy systems, solar panels, wind turbines, rainwater harvesting, grey water reuse, eco-friendly materials, recycled glass, low VOC paints, natural ventilation, cross-ventilation, shaded outdoor spaces, misting systems, serene atmosphere, soft warm lighting, 3/4 composition, panoramic view, realistic textures, ambient occlusion.
Prompt: \Sustainable building, lush green roof, living walls, verdant balconies, natural stone fa\u00e7ade, large windows, solar panels, wind turbines, rainwater harvesting systems, eco-friendly materials, organic gardens, native plant species, butterfly-friendly flowers, serene outdoor spaces, shaded courtyards, misting systems, warm natural lighting, 1/1 composition, shallow depth of field, realistic textures, ambient occlusion.\
Prompt: Verdant rooftop gardens, lush green walls, living facades, natural ventilation systems, energy-efficient buildings, sustainable materials, recycled water features, organic shapes, curved lines, minimalist design, solar panels, wind turbines, green roofs, eco-friendly infrastructure, shaded outdoor spaces, misting systems, vibrant colorful textiles, intricate geometric motifs, serene ambiance, soft warm lighting, shallow depth of field, 3/4 composition, panoramic view, realistic textures, ambient occlusion.
Prompt: Eco-friendly building facade, lush green roofs, vertical gardens, solar panels, wind turbines, rainwater harvesting systems, natural stone walls, reclaimed wood accents, large windows, sliding glass doors, minimalist interior design, sustainable materials, energy-efficient systems, shaded outdoor spaces, misting systems, organic forms, curved lines, vibrant colorful textiles, intricate geometric motifs, serene atmosphere, soft warm lighting, shallow depth of field, 3/4 composition, panoramic view, realistic textures, ambient occlusion.
Prompt: \Sustainable building facade, lush green walls, living roofs, rainwater harvesting systems, solar panels, wind turbines, recycled materials, natural ventilation, large windows, minimalist interior design, reclaimed wood accents, organic textiles, earthy color palette, serene outdoor spaces, walking trails, native plant species, water features, misting systems, shallow depth of field, 3/4 composition, panoramic view, realistic textures, ambient occlusion.\Let me know if this meets your requirements!
Prompt: \Green rooftop gardens, lush vegetation, native plant species, bird's eye view, modern sustainable buildings, eco-friendly materials, large windows, natural light, panoramic views, cantilevered structures, green roofs, rainwater harvesting systems, solar panels, wind turbines, water conservation systems, organic forms, curved lines, biomimicry design, futuristic architecture, urban landscape integration, vibrant colorful accents, soft warm lighting, shallow depth of field, 3/4 composition, realistic textures, ambient occlusion.\
Prompt: Verdant rooftop gardens, lush green walls, solar panels, wind turbines, rainwater harvesting systems, eco-friendly materials, natural ventilation systems, large windows, glass facades, modern sustainable architecture, minimalist design, innovative cooling technologies, shaded outdoor spaces, misting systems, organic shapes, earthy tones, vibrant colorful textiles, intricate geometric motifs, serene atmosphere, soft warm lighting, shallow depth of field, 3/4 composition, panoramic view, realistic textures, ambient occlusion.
Prompt: Vibrant green roofs, lush vegetation, native plants, natural stone walls, curved building lines, energy-efficient architecture, solar panels, wind turbines, rainwater harvesting systems, grey water reuse, eco-friendly materials, recycled wood accents, living walls, bio-inspired fa\u00e7ades, misting systems, shaded outdoor spaces, panoramic views, soft warm lighting, realistic textures, ambient occlusion, 3/4 composition, serene atmosphere, sustainable design.
Prompt: Vibrant green roofs, lush vegetation, native plants, rainwater harvesting systems, solar panels, wind turbines, natural stone walls, reclaimed wood accents, floor-to-ceiling windows, panoramic views, open-air courtyards, shaded outdoor spaces, misting systems, water conservation features, eco-friendly materials, sustainable architecture, modern design, angular lines, minimalist aesthetic, desert landscape, sandy dunes, cactus plants, clear blue sky, vast open space, 3/4 composition, realistic textures, ambient occlusion.
Conclusion
In summary, Pub Sustainable Architecture exemplifies the perfect blend of innovative design and ecological responsibility. By focusing on sustainability, effective facade treatments, a captivating color palette, unique material textures, and landscape integration, this architectural style offers numerous advantages. It not only enhances the visual appeal of buildings but also contributes positively to the environment, making it a wise choice for future developments.
Want to quickly try pub design?
Let PromeAI help you quickly implement your designs!
Get Started For Free
Other related design ideas



