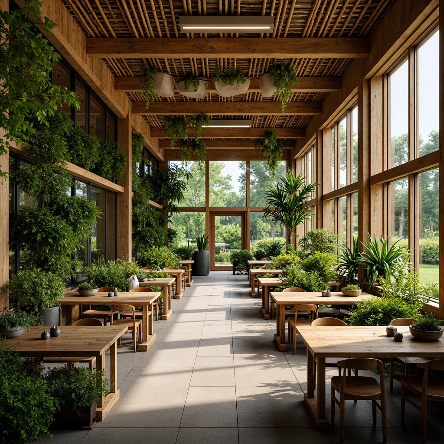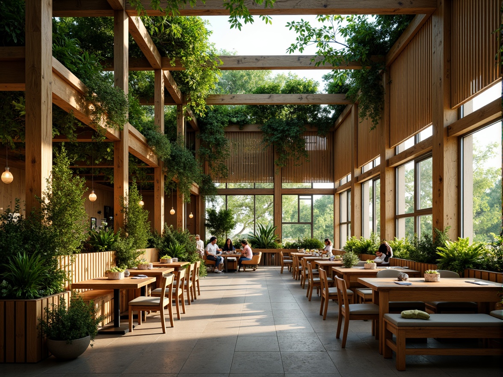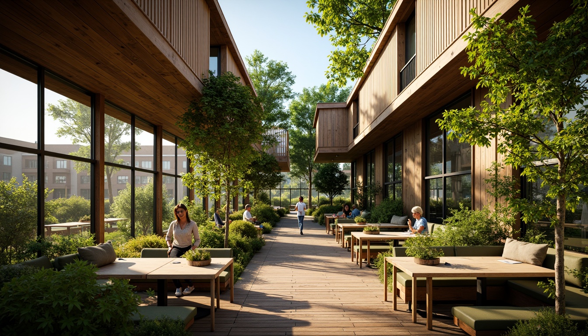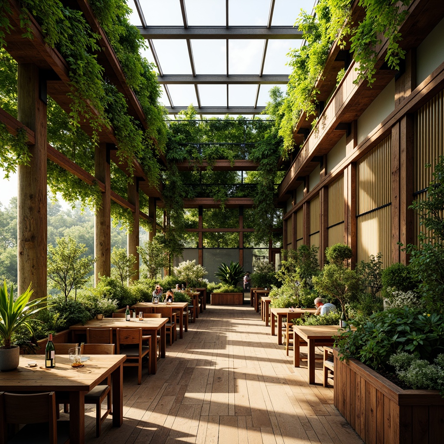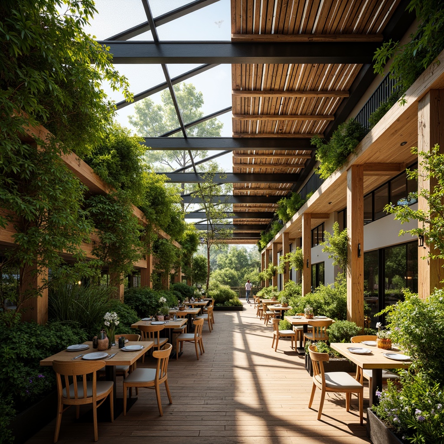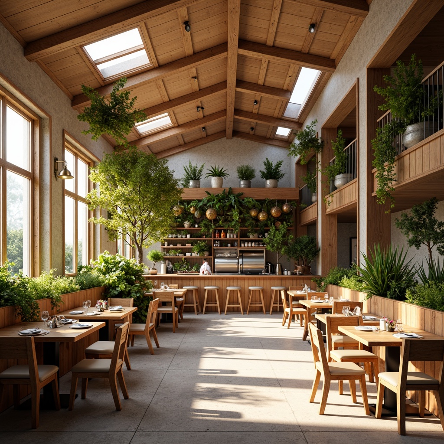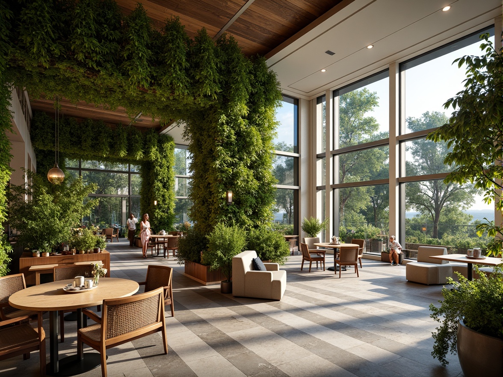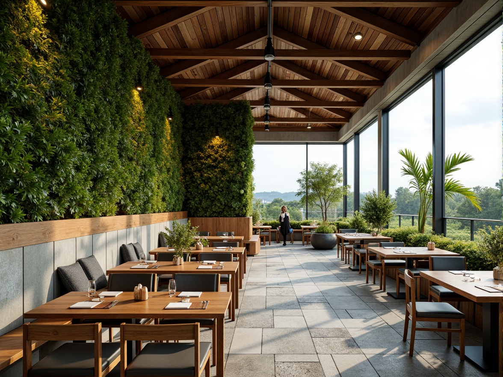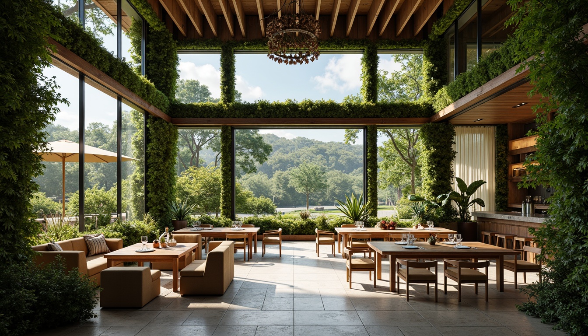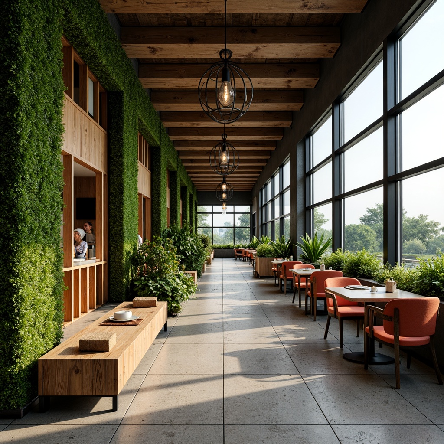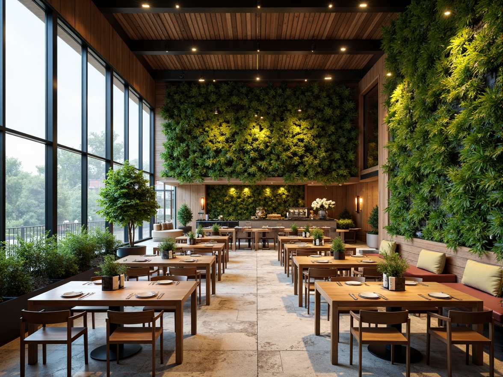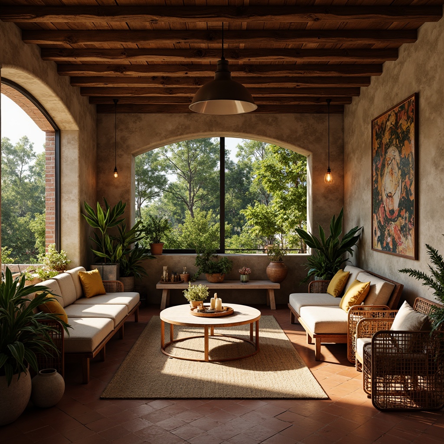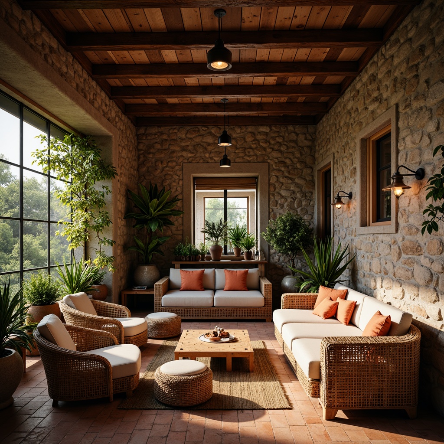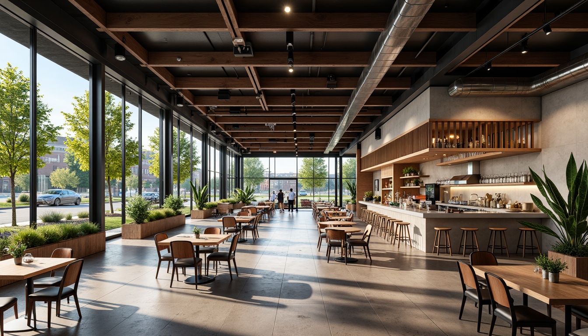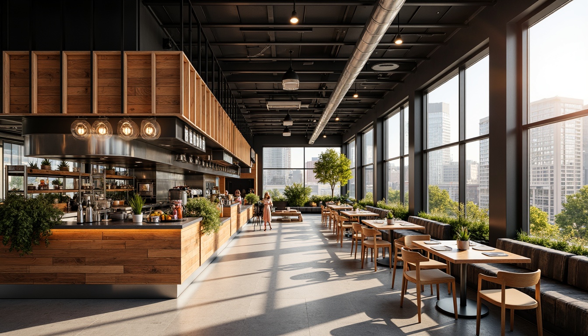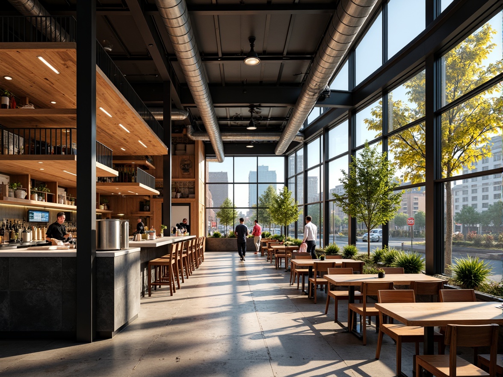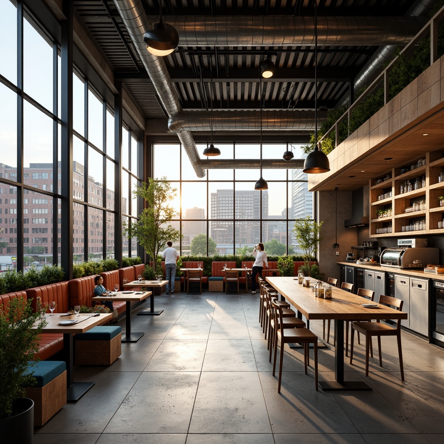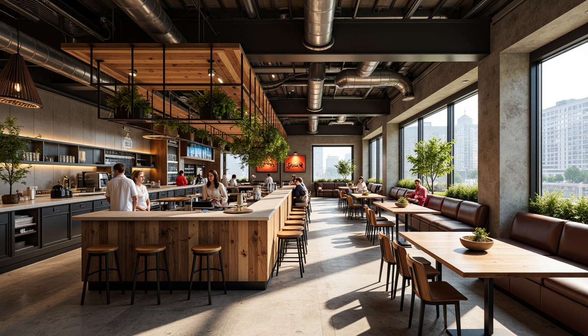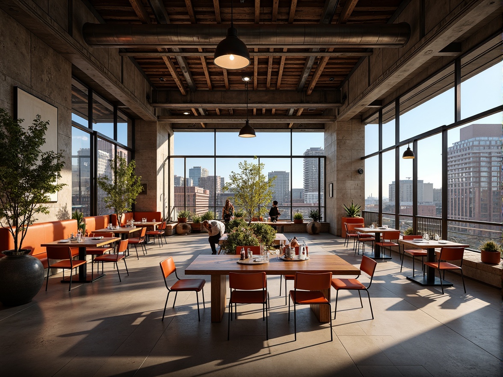友人を招待して、お二人とも無料コインをゲット
Restaurant Organic Architecture Design Ideas
Explore the innovative world of Restaurant Organic Architecture design, characterized by sustainable materials like corrugated iron and a serene white color palette. This architectural style emphasizes harmonious integration with the surrounding forest landscape, promoting natural lighting and eco-friendly practices. Our curated collection showcases inspiring designs that highlight texture, modular design, and sustainability, perfect for creating unforgettable dining experiences in nature.
Integrating Sustainability in Restaurant Organic Architecture
Sustainability is at the heart of Restaurant Organic Architecture. This design approach not only focuses on using eco-friendly materials like corrugated iron but also emphasizes energy efficiency and reducing the overall carbon footprint. By incorporating green roofs, rainwater harvesting, and solar panels, these restaurants create a minimal impact on the environment while providing a unique dining atmosphere that resonates with nature-loving patrons.
Prompt: Eco-friendly restaurant, organic architecture, lush green walls, living roofs, natural materials, reclaimed wood, bamboo accents, energy-efficient systems, solar panels, rainwater harvesting, composting facilities, recycling programs, minimal waste design, locally sourced ingredients, farm-to-table concept, vibrant herb gardens, vertical farming, natural light pouring in, warm earthy tones, cozy ambiance, rustic-chic decor, wooden tables, potted plants, soft warm lighting, shallow depth of field, 3/4 composition, panoramic view, realistic textures, ambient occlusion.
Prompt: Eco-friendly restaurant, organic architecture, lush green walls, living roofs, natural materials, reclaimed wood, bamboo accents, energy-efficient systems, solar panels, rainwater harvesting, composting facilities, recycling programs, minimal waste design, locally sourced ingredients, farm-to-table concept, vibrant herb gardens, vertical farming, natural light pouring in, warm earthy tones, cozy ambiance, rustic-chic decor, wooden tables, potted plants, soft warm lighting, shallow depth of field, 3/4 composition, panoramic view, realistic textures, ambient occlusion.
Prompt: Eco-friendly restaurant, organic architecture, lush green walls, living roofs, natural materials, reclaimed wood, bamboo accents, energy-efficient systems, solar panels, rainwater harvesting, composting facilities, recycling programs, minimal waste design, locally sourced ingredients, farm-to-table concept, vibrant herb gardens, vertical farming, natural light pouring in, warm earthy tones, cozy ambiance, rustic-chic decor, wooden tables, potted plants, soft warm lighting, shallow depth of field, 3/4 composition, panoramic view, realistic textures, ambient occlusion.
Prompt: Eco-friendly restaurant, organic architecture, lush green walls, living roofs, natural materials, reclaimed wood, bamboo accents, energy-efficient systems, solar panels, rainwater harvesting, composting facilities, recycling programs, minimal waste design, locally sourced ingredients, farm-to-table concept, vibrant herb gardens, vertical farming, natural light pouring in, warm earthy tones, cozy ambiance, rustic-chic decor, wooden tables, potted plants, soft warm lighting, shallow depth of field, 3/4 composition, panoramic view, realistic textures, ambient occlusion.
Prompt: Eco-friendly restaurant, organic architecture, lush green walls, living roofs, natural materials, reclaimed wood, bamboo accents, energy-efficient systems, solar panels, rainwater harvesting, composting facilities, recycling programs, minimal waste design, locally sourced ingredients, farm-to-table concept, vibrant herb gardens, vertical farming, natural light pouring in, warm earthy tones, cozy ambiance, rustic-chic decor, wooden tables, potted plants, soft warm lighting, shallow depth of field, 3/4 composition, panoramic view, realistic textures, ambient occlusion.
Harnessing Natural Lighting in Restaurant Design
Natural lighting plays a crucial role in Restaurant Organic Architecture. Large windows and open spaces allow sunlight to flood the interior, creating a warm and inviting atmosphere. This design technique not only enhances the visual appeal but also reduces reliance on artificial lighting, promoting energy conservation. The interplay of light and shadow can dramatically transform the dining experience, offering guests a connection to the surrounding landscape.
Prompt: Cozy restaurant interior, warm wooden accents, large windows, natural stone walls, greenery installations, skylights, clerestory windows, soft diffused lighting, warm beige tones, earthy color palette, organic textures, minimalist decor, open kitchen concept, rustic wooden tables, comfortable seating areas, lush potted plants, vibrant flower arrangements, morning sunlight, warm afternoon glow, soft shadows, 1/1 composition, realistic renderings, ambient occlusion.
Achieving Landscape Integration in Restaurant Designs
Landscape integration is a fundamental aspect of Restaurant Organic Architecture. By blending the building with its natural surroundings, architects create a seamless transition between indoor and outdoor spaces. This can involve strategically placing outdoor seating areas, utilizing native plantings, and designing pathways that encourage guests to explore the landscape. Such integration enhances the dining experience and fosters a deeper appreciation for the environment.
Prompt: Vibrant restaurant interior, lush green walls, natural stone flooring, reclaimed wood accents, floor-to-ceiling windows, panoramic views, outdoor seating areas, alfresco dining, garden-inspired decor, living walls, vertical gardens, modern minimalist furniture, earthy color palette, warm ambient lighting, shallow depth of field, 1/1 composition, realistic textures, ambient occlusion, serene atmosphere, natural ventilation systems, eco-friendly materials, sustainable design solutions.
Prompt: Vibrant restaurant interior, lush green walls, natural stone flooring, reclaimed wood accents, floor-to-ceiling windows, panoramic views, outdoor seating areas, alfresco dining, garden-inspired decor, living walls, vertical gardens, modern minimalist furniture, earthy color palette, warm ambient lighting, shallow depth of field, 1/1 composition, realistic textures, ambient occlusion, serene atmosphere, natural ventilation systems, eco-friendly materials, sustainable design solutions.
Prompt: Vibrant restaurant interior, lush green walls, natural stone flooring, reclaimed wood accents, floor-to-ceiling windows, panoramic views, outdoor seating areas, alfresco dining, garden-inspired decor, living walls, vertical gardens, modern minimalist furniture, earthy color palette, warm ambient lighting, shallow depth of field, 1/1 composition, realistic textures, ambient occlusion, serene atmosphere, natural ventilation systems, eco-friendly materials, sustainable design solutions.
Prompt: Vibrant restaurant interior, lush green walls, natural stone flooring, reclaimed wood accents, floor-to-ceiling windows, panoramic views, outdoor seating areas, alfresco dining, garden-inspired decor, living walls, vertical gardens, modern minimalist furniture, earthy color palette, warm ambient lighting, shallow depth of field, 1/1 composition, realistic textures, ambient occlusion, serene atmosphere, natural ventilation systems, eco-friendly materials, sustainable design solutions.
Prompt: Vibrant restaurant interior, lush green walls, natural stone flooring, reclaimed wood accents, floor-to-ceiling windows, panoramic views, outdoor seating areas, alfresco dining, garden-inspired decor, living walls, vertical gardens, modern minimalist furniture, earthy color palette, warm ambient lighting, shallow depth of field, 1/1 composition, realistic textures, ambient occlusion, serene atmosphere, natural ventilation systems, eco-friendly materials, sustainable design solutions.
Exploring Texture in Restaurant Architecture
Texture adds depth and character to Restaurant Organic Architecture. The use of materials like corrugated iron against softer features like wood or stone creates a striking visual contrast. This approach not only enhances the aesthetic appeal but also engages the senses, making the dining experience more memorable. Texture can be utilized in various elements, from walls to furniture, contributing to the overall ambiance of the restaurant.
Prompt: Rustic wooden accents, natural stone walls, earthy terracotta floors, woven rattan furniture, lush greenery, pendant lamps, industrial metal beams, exposed brick ceilings, cozy nooks, warm ambient lighting, shallow depth of field, 1/1 composition, intimate atmosphere, soft warm colors, tactile materials, organic shapes, eclectic decorative elements, vintage artifacts, distressed finishes, rich wood tones, inviting textures.
Prompt: Rustic wooden accents, natural stone walls, earthy terracotta floors, woven rattan furniture, lush greenery, pendant lamps, industrial metal beams, exposed brick ceilings, cozy nooks, warm ambient lighting, shallow depth of field, 1/1 composition, intimate atmosphere, soft warm colors, tactile materials, organic shapes, eclectic decorative elements, vintage artifacts, distressed finishes, rich wood tones, inviting textures.
The Benefits of Modular Design in Restaurant Architecture
Modular design offers flexibility and efficiency in Restaurant Organic Architecture. By using pre-fabricated components, architects can create customizable spaces that adapt to changing needs. This approach not only saves time and resources during construction but also allows for innovative layouts that cater to different dining experiences. Modular design can effectively respond to seasonal changes or varying guest capacities, ensuring a consistently high-quality experience.
Prompt: Modern restaurant interior, modular design concept, sleek metal frames, interchangeable components, flexible layout, adaptive reuse, sustainable materials, eco-friendly furniture, natural wood accents, industrial chic aesthetic, exposed ductwork, polished concrete floors, minimalist decor, warm ambient lighting, cozy nooks, communal dining areas, open kitchen layout, stainless steel appliances, vibrant color scheme, geometric patterns, urban loft atmosphere, functional zoning, efficient workflow, optimized seating capacity, inviting exterior facade, large windows, sliding glass doors, outdoor seating area, lush greenery, sunny day, soft natural light, shallow depth of field, 3/4 composition, realistic textures.
Prompt: Modern restaurant interior, modular design concept, sleek metal frames, interchangeable components, flexible layout, adaptive reuse, sustainable materials, energy-efficient systems, natural ventilation, abundant daylight, warm industrial lighting, reclaimed wood accents, exposed ductwork, minimalist decor, functional zones, open kitchen, chef's table, communal seating, cozy nooks, vibrant color scheme, geometric patterns, urban loft atmosphere, bustling cityscape, afternoon sunlight, shallow depth of field, 3/4 composition, realistic textures.
Prompt: Modern restaurant interior, modular design concept, sleek metal frames, interchangeable components, flexible layout, adaptive reuse, sustainable materials, energy-efficient systems, natural ventilation, abundant daylight, warm industrial lighting, reclaimed wood accents, exposed ductwork, minimalist decor, functional zones, open kitchen, chef's table, communal seating, cozy nooks, vibrant color scheme, geometric patterns, urban loft atmosphere, bustling cityscape, afternoon sunlight, shallow depth of field, 3/4 composition, realistic textures.
Prompt: Modern restaurant interior, modular design concept, sleek metal frames, interchangeable components, flexible layout, adaptive reuse, sustainable materials, energy-efficient systems, natural ventilation, abundant daylight, warm industrial lighting, reclaimed wood accents, exposed ductwork, minimalist decor, functional zones, open kitchen, chef's table, communal seating, cozy nooks, vibrant color scheme, geometric patterns, urban loft atmosphere, bustling cityscape, afternoon sunlight, shallow depth of field, 3/4 composition, realistic textures.
Prompt: Modern restaurant interior, modular design concept, sleek metal frames, interchangeable components, flexible layout, adaptive reuse, sustainable materials, energy-efficient systems, natural ventilation, abundant daylight, warm industrial lighting, reclaimed wood accents, exposed ductwork, minimalist decor, functional zones, open kitchen, chef's table, communal seating, cozy nooks, vibrant color scheme, geometric patterns, urban loft atmosphere, bustling cityscape, afternoon sunlight, shallow depth of field, 3/4 composition, realistic textures.
Prompt: Modern restaurant interior, modular design concept, sleek metal frames, interchangeable components, flexible layout, adaptive reuse, sustainable materials, energy-efficient systems, natural ventilation, abundant daylight, warm industrial lighting, reclaimed wood accents, exposed ductwork, minimalist decor, functional zones, open kitchen, chef's table, communal seating, cozy nooks, vibrant color scheme, geometric patterns, urban loft atmosphere, bustling cityscape, afternoon sunlight, shallow depth of field, 3/4 composition, realistic textures.
Conclusion
In conclusion, Restaurant Organic Architecture represents a forward-thinking approach to building design that prioritizes sustainability, natural lighting, landscape integration, texture, and modular design. These elements work together to create a harmonious dining environment that respects and enhances the natural world. Whether nestled in a forest or overlooking a serene landscape, these restaurants provide unique experiences that connect guests with nature while offering delicious cuisine.
Want to quickly try restaurant design?
Let PromeAI help you quickly implement your designs!
Get Started For Free
Other related design ideas



