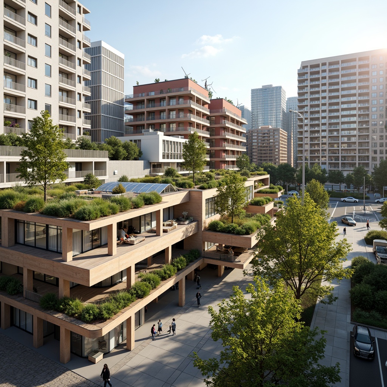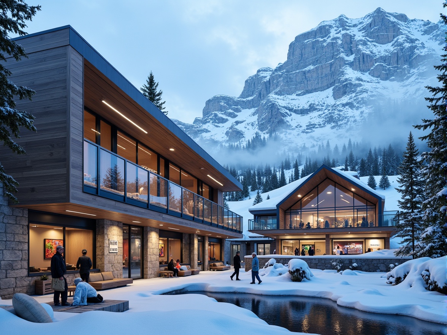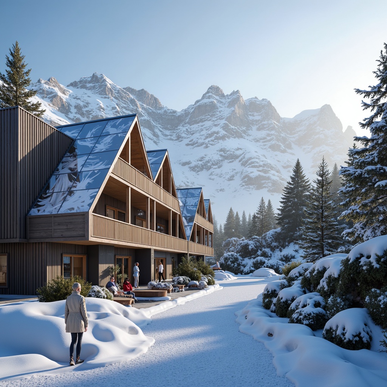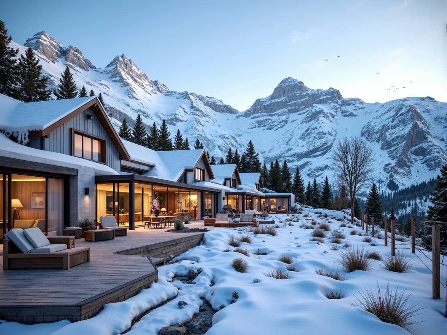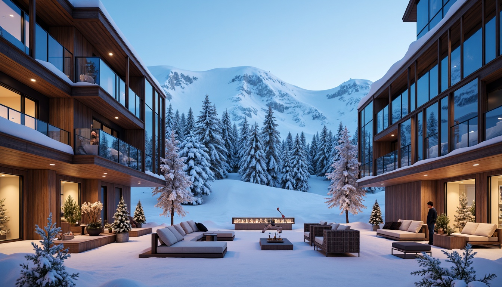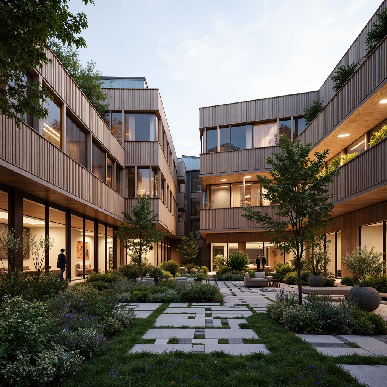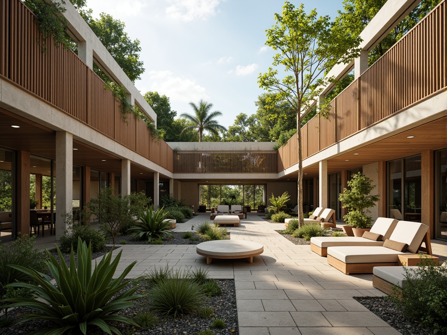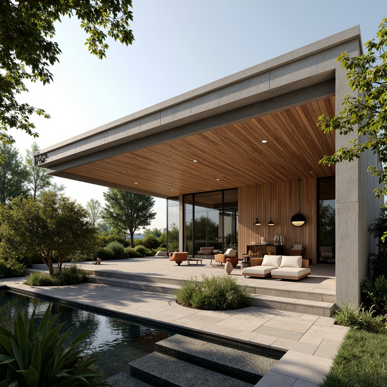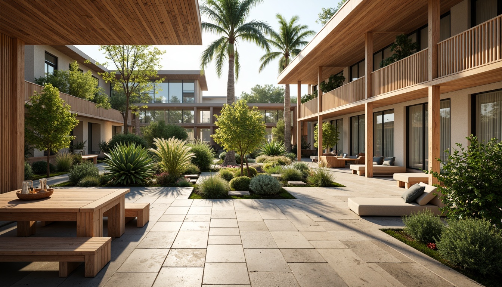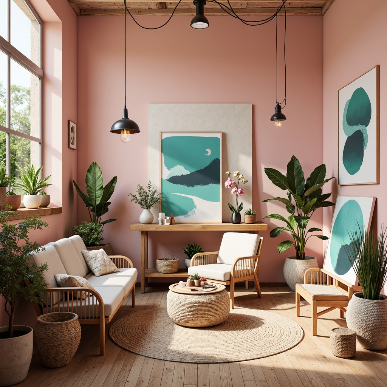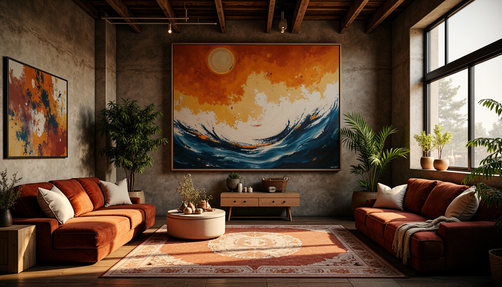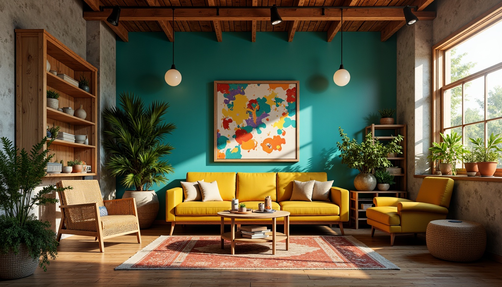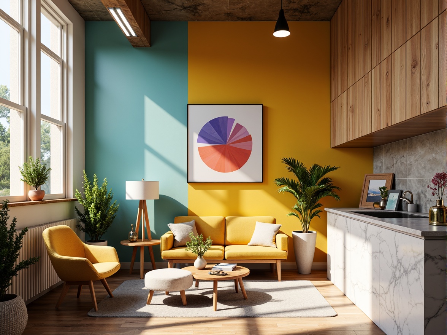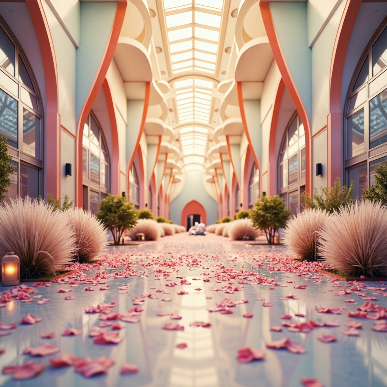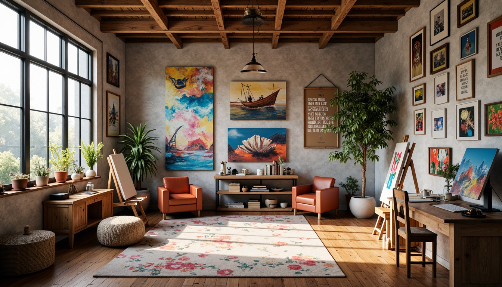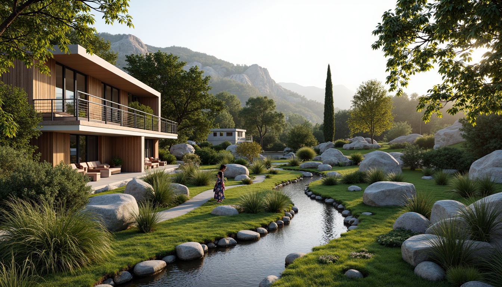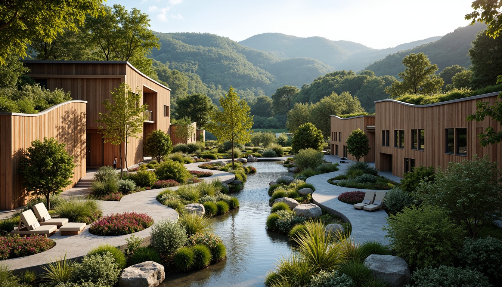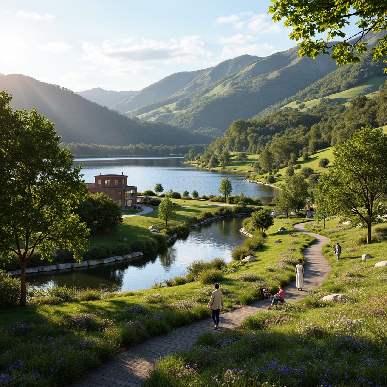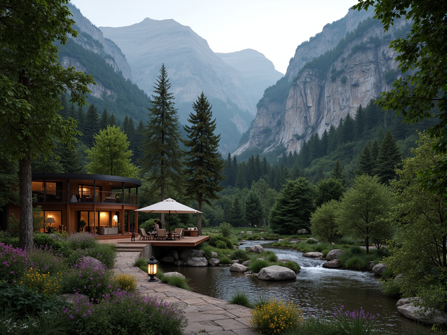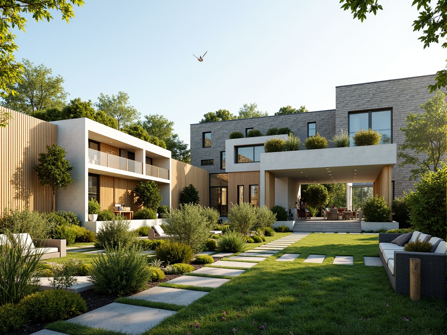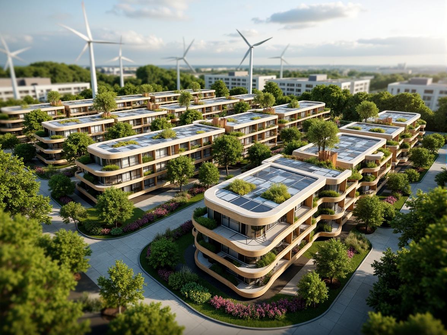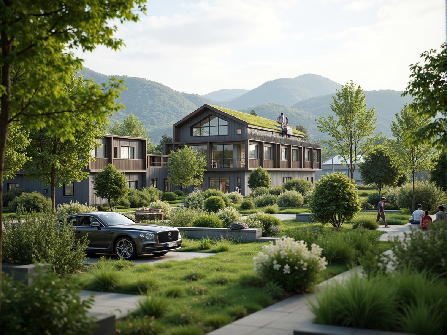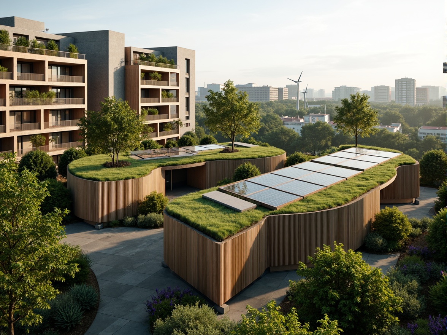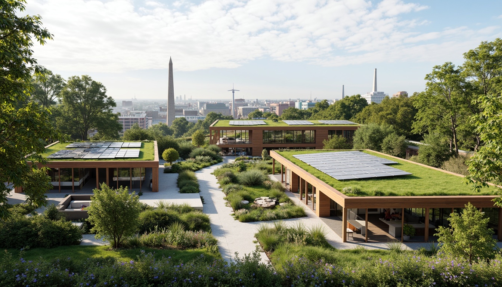友人を招待して、お二人とも無料コインをゲット
Ski Center Metabolism Style Architecture Design Ideas
The Ski Center Metabolism style represents a unique blend of modern architectural principles and natural elements. This design approach emphasizes the use of innovative materials like copper and a light blue color palette, creating a harmonious relationship with the surrounding savanna landscape. In this collection, you will find over 50 inspiring architecture design ideas that showcase the beauty and functionality of this style, perfect for ski centers and other recreational buildings.
Innovative Facade Design for Ski Centers
The facade design of a ski center is crucial for both aesthetic appeal and functionality. In the Metabolism style, facades often incorporate organic shapes and materials that reflect the surrounding environment. By using copper, the building not only gains a unique visual identity but also enhances durability against harsh weather conditions. This innovative approach to facade design ensures that the ski center stands out while blending seamlessly with its natural surroundings.
Prompt: Snow-capped mountains, frozen lakes, wooden ski chalets, modern ski centers, sleek glass facades, angular metal frames, dynamic LED lighting, icy blue tones, frosty morning mist, snowy pine trees, rustic wooden textures, stone walls, cantilevered rooflines, dramatic overhangs, panoramic views, minimalist interior design, functional simplicity, cozy fireplaces, warm wooden accents, comfortable seating areas, dynamic staircases, futuristic elevator systems, modern ski equipment displays, neon-lit signage, icy glass railings, frosty metal handrails.
Prompt: Snow-capped mountain peaks, frosty morning air, ski resort architecture, modern angular facades, metallic cladding, glass balconies, wooden accents, snowflake-inspired patterns, icy blue hues, warm golden lighting, rustic stone foundations, sloping roofs, asymmetrical compositions, dynamic shadows, misty atmospheric effects, 1/1 composition, high-key lighting, crisp textures, ambient occlusion.
Prompt: Snow-capped mountains, frosty mornings, rustic wooden accents, modern ski resort architecture, sloping roofs, large windows, sliding glass doors, wooden decking, outdoor seating areas, snowflake-inspired patterns, icy blue color scheme, metallic materials, dynamic angular lines, energy-efficient systems, solar panels, wind turbines, eco-friendly materials, innovative heating technologies, warm cozy lighting, shallow depth of field, 3/4 composition, panoramic view, realistic textures, ambient occlusion.
Prompt: Snow-capped mountains, frosty mornings, ski lifts, snowy pine trees, rustic wooden accents, modern minimalist architecture, angular metal facades, reflective glass surfaces, icy blue tones, snowflake-inspired patterns, warm inviting lighting, cozy fireplaces, comfortable lounging areas, vibrant winter sports equipment, dynamic kinetic sculptures, natural stone walls, sleek aluminum frames, panoramic views of ski slopes, misty mountainous landscapes, soft warm lighting, shallow depth of field, 3/4 composition, realistic textures, ambient occlusion.
Thoughtful Material Selection in Architecture
Material selection plays a vital role in the overall success of architectural designs, especially in ski centers. The use of copper in the Metabolism style not only provides a striking visual element but also offers excellent thermal properties. This choice of material contributes to energy efficiency, making the building more sustainable. By carefully selecting materials that resonate with the environment, architects can create structures that are both beautiful and functional.
Prompt: Eco-friendly buildings, recycled materials, sustainable wood accents, low-carbon footprint, energy-efficient systems, solar panels, green roofs, living walls, natural stone facades, reclaimed metal cladding, minimalist decor, organic textures, earthy color palette, soft warm lighting, cozy ambiance, inviting atmosphere, serene surroundings, lush greenery, blooming flowers, subtle patterns, nature-inspired motifs.
Prompt: Eco-friendly buildings, recycled materials, sustainable wood, low-carbon concrete, energy-efficient systems, green roofs, living walls, natural ventilation, abundant daylight, minimal waste design, reusable components, locally sourced supplies, organic forms, earthy tones, rustic textures, serene atmosphere, soft warm lighting, shallow depth of field, 3/4 composition, panoramic view.
Prompt: Elegant modern buildings, sustainable materials, reclaimed wood accents, low-carbon concrete, eco-friendly roofing systems, energy-efficient glazing, recycled metal cladding, natural stone facades, bamboo flooring, minimalist decor, open floor plans, abundant daylight, soft warm lighting, shallow depth of field, 3/4 composition, realistic textures, ambient occlusion.
Prompt: Eco-friendly buildings, sustainable materials, reclaimed wood accents, low-carbon footprint, green roofs, living walls, solar panels, rainwater harvesting systems, bamboo flooring, recycled glass countertops, minimalist decor, natural textiles, organic shapes, earthy color palette, abundant natural light, soft warm ambiance, shallow depth of field, 3/4 composition, panoramic view, realistic textures, ambient occlusion.
Creating a Cohesive Color Palette
A well-thought-out color palette is essential in architecture, particularly for ski centers that aim to evoke a sense of tranquility and connection to nature. The light blue color used in the Metabolism style reflects the sky and snow, creating a serene atmosphere. This color choice not only enhances the visual appeal of the building but also promotes a calming environment for visitors, making it an ideal retreat in the mountains.
Prompt: Vibrant art studio, eclectic furniture, abstract artwork, pastel color palette, soft pink walls, rich turquoise accents, creamy white textures, natural wood floors, bohemian decor, macrame textiles, woven baskets, potted plants, warm golden lighting, shallow depth of field, 1/1 composition, realistic renderings, ambient occlusion.Please let me know if this meets your requirements or if you need further adjustments!
Prompt: Vibrant art studio, eclectic bohemian decor, rich velvet fabrics, warm golden lighting, bold brushstrokes, abstract expressionism, textured canvases, earthy terracotta tones, moody indigo blues, burnt orange hues, creamy whites, natural wood accents, industrial metal frames, urban loft atmosphere, dramatic shadows, high contrast ratios, cinematic composition, atmospheric perspective, realistic color grading.
Prompt: Vibrant art studio, eclectic bohemian style, distressed wooden accents, rich turquoise walls, bold yellow furniture, lush greenery, natural textiles, earthy ceramics, abstract artwork, industrial metal lighting, cozy atmospheric ambiance, warm golden hour, softbox lighting, shallow depth of field, 3/4 composition, realistic textures, ambient occlusion.Please note that I've generated a prompt that includes the main subject (art studio), its characteristics (eclectic bohemian style, distressed wooden accents), environmental elements (lush greenery, natural textiles), and specific settings for lighting and composition. Let me know if this meets your requirements!
Prompt: Vibrant artistic studio, eclectic furniture arrangement, bold color blocking, pastel accent walls, rich wood textures, creamy marble countertops, sleek metal accents, modern abstract artwork, natural light pouring in, airy atmosphere, shallow depth of field, 3/4 composition, warm softbox lighting, realistic renderings, ambient occlusion.
Prompt: Vibrant artistic design, harmonious color palette, soft pastel hues, bold bright accents, creamy whites, rich dark tones, metallic sheen, iridescent finishes, gradient effects, ombre transitions, warm golden lighting, shallow depth of field, 2/3 composition, symmetrical layout, abstract shapes, geometric patterns, natural textures, ambient occlusion.
Prompt: Vibrant art studio, eclectic decor, bold brushstrokes, abstract canvases, modern easels, artistic supplies, colorful palettes, harmonious hues, contrasting textures, natural light, wooden floors, minimalist furniture, inspirational quotes, creative freedom, relaxed atmosphere, soft warm lighting, 3/4 composition, shallow depth of field, realistic rendering.
Landscape Integration for Enhanced Experience
Integrating the building with its landscape is a key aspect of the Metabolism style. By considering the surrounding savanna, architects can design ski centers that harmonize with the natural terrain. This integration not only enhances the aesthetic value of the building but also improves the overall experience for visitors. Thoughtful landscape design can create inviting outdoor spaces that encourage interaction with nature, making the ski center a true destination.
Prompt: Vibrant landscape integration, serene natural ambiance, lush greenery, winding water features, eclectic rock formations, meandering pathways, scenic overlooks, harmonious building silhouettes, sustainable design elements, eco-friendly materials, large windows, sliding glass doors, panoramic views, soft warm lighting, shallow depth of field, 3/4 composition, realistic textures, ambient occlusion.
Prompt: Harmonious landscape integration, serene natural ambiance, rolling hills, lush green forests, sparkling water features, meandering walkways, organic architecture, curved lines, earthy tones, reclaimed wood accents, living walls, vertical gardens, vibrant blooming flowers, warm sunny day, soft diffused lighting, shallow depth of field, 3/4 composition, panoramic view, realistic textures, ambient occlusion.
Prompt: Seamless landscape integration, rolling hills, serene lakeside, lush greenery, vibrant wildflowers, winding stone pathways, wooden bridges, majestic trees, scenic overlooks, panoramic views, warm sunny day, soft natural lighting, shallow depth of field, 3/4 composition, realistic textures, ambient occlusion, modern eco-friendly buildings, sustainable materials, energy-efficient systems, innovative water features, interactive outdoor spaces, immersive experiences, futuristic architecture, sleek metal accents, minimalist design.
Prompt: Serene mountainous backdrop, lush green forests, meandering rivers, rugged rock formations, vibrant wildflowers, wooden decking, outdoor seating areas, lantern-style lighting, warm color palette, soft misty atmosphere, shallow depth of field, 1/2 composition, symmetrical balance, realistic textures, ambient occlusion, natural stone pathways, water features, scenic lookout points, panoramic views, harmonious blend of architecture and nature.
Emphasizing Sustainable Architecture Practices
Sustainable architecture is at the forefront of modern design, and the Ski Center Metabolism style exemplifies this commitment. By utilizing eco-friendly materials like copper and incorporating energy-efficient systems, architects can create buildings that minimize their environmental impact. This focus on sustainability not only benefits the planet but also attracts environmentally conscious visitors, making the ski center a leader in responsible tourism.
Prompt: Eco-friendly buildings, green roofs, solar panels, wind turbines, rainwater harvesting systems, recycled materials, low-carbon footprint, energy-efficient designs, natural ventilation systems, organic gardens, bamboo facades, reclaimed wood accents, living walls, urban farming spaces, minimalist aesthetics, circular economy principles, biophilic design elements, abundant natural light, soft diffused lighting, 1/1 composition, shallow depth of field, realistic textures, ambient occlusion.
Prompt: Eco-friendly buildings, green roofs, solar panels, wind turbines, rainwater harvesting systems, recycled materials, low-carbon footprint, natural ventilation, passive solar design, living walls, urban gardens, bamboo facades, reclaimed wood structures, energy-efficient appliances, minimal waste generation, sustainable water management, organic landscaping, native plant species, bird-friendly windows, insect hotels, community engagement spaces, educational signage, interactive exhibits, immersive experiences, 360-degree views, soft natural lighting, shallow depth of field, 2/3 composition.
Prompt: Eco-friendly buildings, green roofs, solar panels, wind turbines, rainwater harvesting systems, recycled materials, natural ventilation systems, living walls, urban gardens, minimalist design, low-carbon footprint, energy-efficient solutions, sustainable urban planning, pedestrian-friendly infrastructure, bike lanes, public transportation hubs, vibrant street art, lively community spaces, warm natural lighting, shallow depth of field, 3/4 composition, panoramic view.
Prompt: Eco-friendly buildings, green roofs, solar panels, wind turbines, water conservation systems, recycled materials, low-carbon footprint, natural ventilation, abundant daylight, minimal waste generation, rainwater harvesting, greywater reuse, organic gardens, native plant species, bird-friendly windows, energy-efficient systems, thermal mass construction, double glazing, insulated walls, passive house design, futuristic architecture, sleek metal fa\u00e7ades, minimalist aesthetic, vibrant green spaces, soft natural lighting, shallow depth of field, 3/4 composition.
Prompt: Eco-friendly buildings, green roofs, solar panels, wind turbines, rainwater harvesting systems, recycled materials, low-carbon footprint, energy-efficient designs, natural ventilation systems, organic gardens, living walls, biophilic architecture, minimalist aesthetics, reclaimed wood accents, bamboo flooring, large windows, abundant natural light, airy open spaces, breathable textures, soft warm lighting, shallow depth of field, 3/4 composition, panoramic view.
Prompt: Eco-friendly buildings, green roofs, solar panels, wind turbines, water conservation systems, recycled materials, natural ventilation systems, large windows, maximum natural light, minimal artificial lighting, open floor plans, flexible spaces, living walls, urban gardens, rainwater harvesting systems, grey water reuse, composting toilets, low-flow showerheads, sustainable wood furnishings, bamboo accents, reclaimed wood features, energy-efficient appliances, smart home systems, modern minimalist design, simple clean lines, neutral color palette, abundant natural textures, warm inviting ambiance, soft diffused lighting, shallow depth of field, 3/4 composition, panoramic view.
Conclusion
In summary, the Ski Center Metabolism style offers a unique approach to architecture that emphasizes innovative design, thoughtful material selection, and sustainable practices. By integrating the building with its landscape and creating a cohesive color palette, architects can craft ski centers that are not only visually stunning but also environmentally friendly. This style is perfect for those looking to create a memorable and responsible recreational space.
Want to quickly try ski-center design?
Let PromeAI help you quickly implement your designs!
Get Started For Free
Other related design ideas

Ski Center Metabolism Style Architecture Design Ideas

Ski Center Metabolism Style Architecture Design Ideas

Ski Center Metabolism Style Architecture Design Ideas

Ski Center Metabolism Style Architecture Design Ideas

Ski Center Metabolism Style Architecture Design Ideas

Ski Center Metabolism Style Architecture Design Ideas


