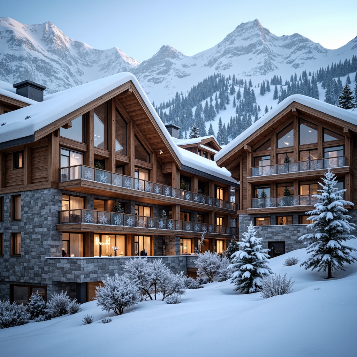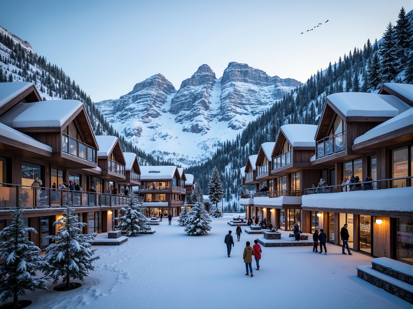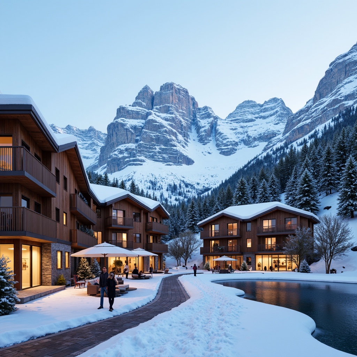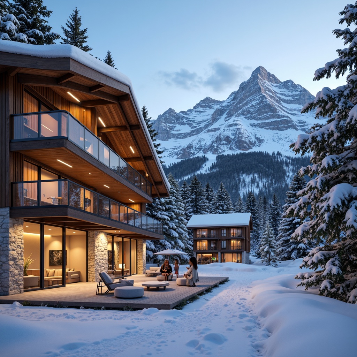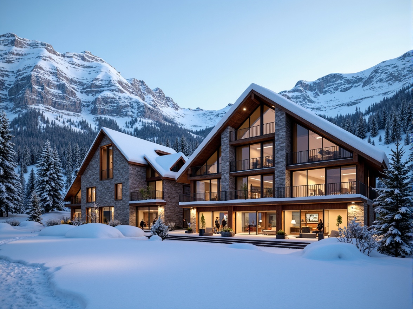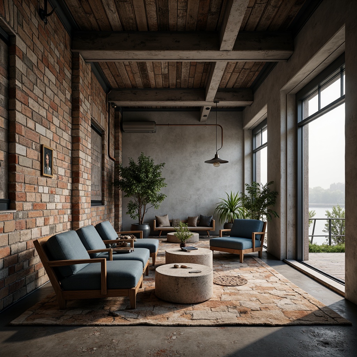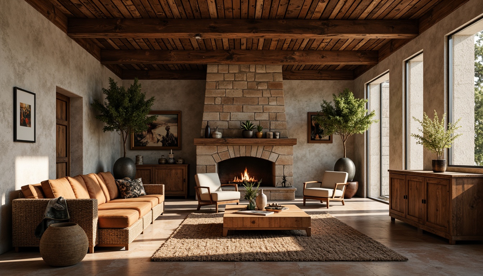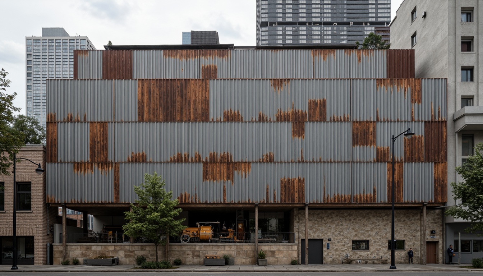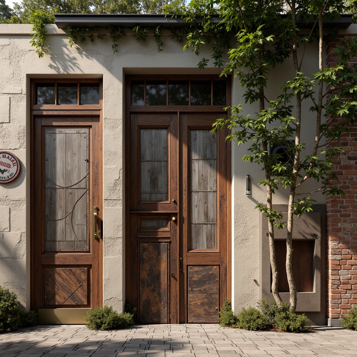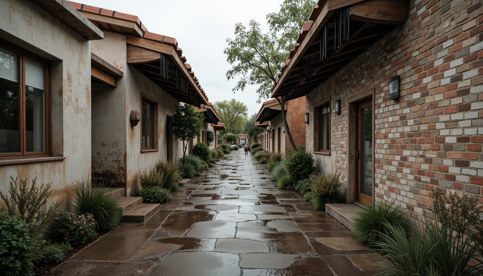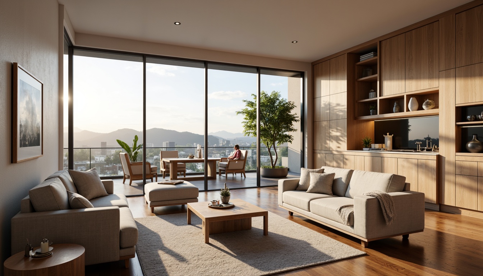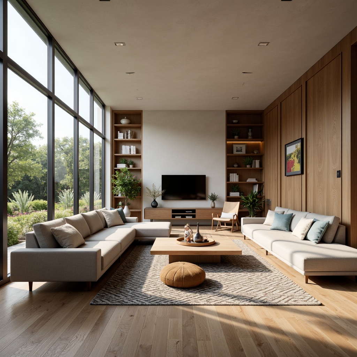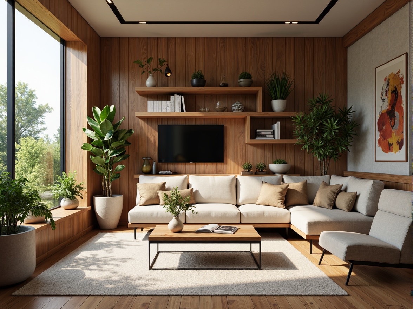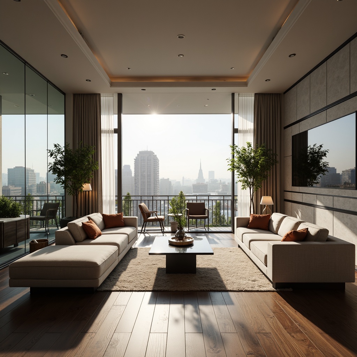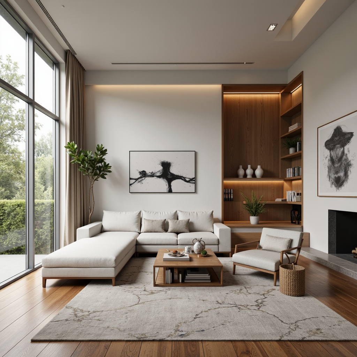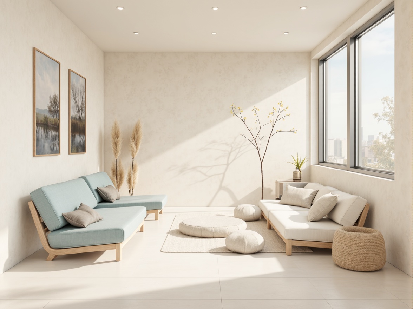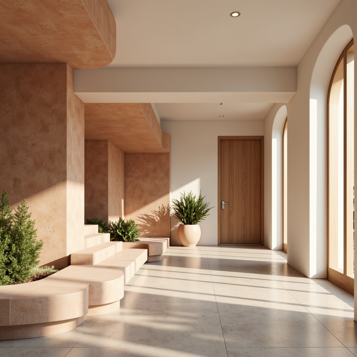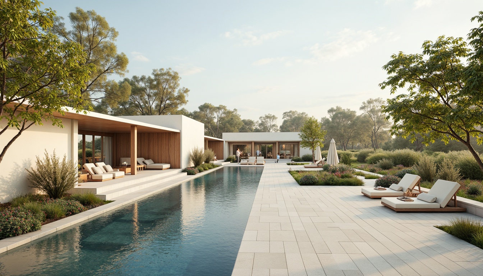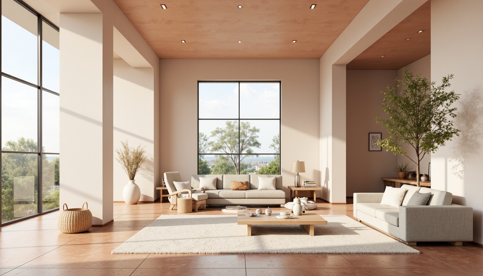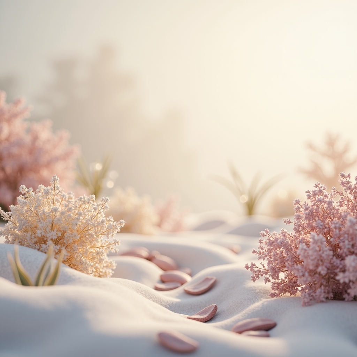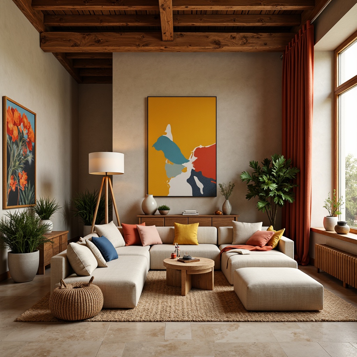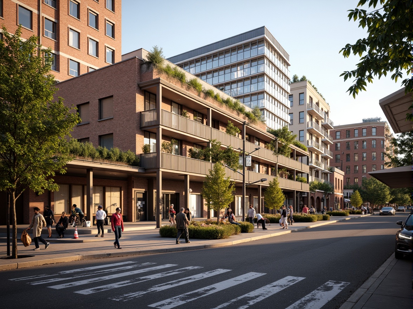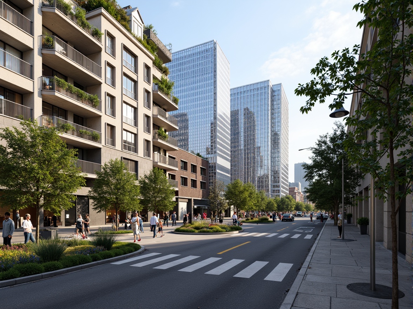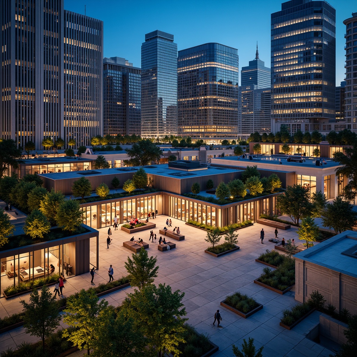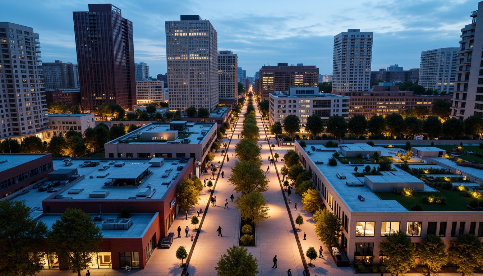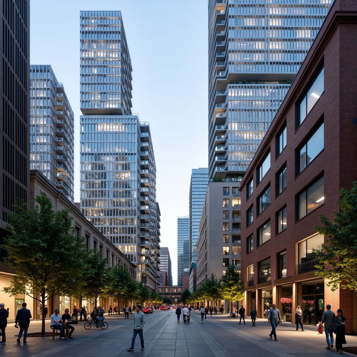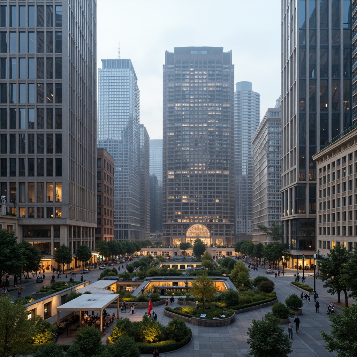友人を招待して、お二人とも無料コインをゲット
Bauhaus Style Ski Center Architecture Design Ideas
The Bauhaus style is a revolutionary design movement that blends functionality with aesthetic appeal, and when applied to a ski center, it creates a unique architectural masterpiece. Incorporating Chukum material with a coffee color palette, these designs not only enhance the visual beauty of the structure but also ensure durability and sustainability. In this collection, we present 50+ innovative design ideas that integrate urban elements, making the ski center a perfect fit for modern city landscapes. Explore these concepts to ignite your creative process and transform your architectural visions into reality.
Exploring Facade Design in Ski Centers
Facade design is crucial in establishing the overall character of a ski center. The Bauhaus style emphasizes clean lines and geometric shapes, which can be effectively paired with Chukum materials for a striking appearance. This approach not only enhances the building's external aesthetics but also ensures a robust structure that withstands the elements. By integrating urban design principles, the facade can harmonize with its surroundings, creating a cohesive look that attracts visitors and enhances the skiing experience.
Prompt: Snow-capped mountains, wooden ski lodges, rustic stone foundations, steeply pitched roofs, oversized windows, wooden balconies, snowflake-inspired metal railings, warm cozy lighting, frosty mornings, serene winter landscapes, modern Alpine architecture, earthy tone materials, natural wood textures, ambient snowfall effects, misty atmospheric conditions, 1/1 composition, symmetrical framing, soft focus blur, realistic snowflakes, vibrant ski resort signage.
Prompt: Snow-capped mountains, rustic wooden accents, ski lift machinery, snowflake-patterned railings, frosty glass balconies, modern angular architecture, metallic fa\u00e7ades, icy blue hues, winter sports equipment, wooden signage, pine tree surroundings, snowy rooftops, warm cozy lighting, shallow depth of field, 3/4 composition, panoramic view, realistic textures, ambient occlusion.
Prompt: Snow-capped mountain peaks, wooden ski lodges, rustic stone walls, sloping roofs, snowflake patterns, warm cozy interiors, fireplaces, wooden beams, pinecone decorations, vibrant winter sports equipment, frozen lakes, snow-covered trees, frosty mornings, soft powdery snow, gentle snowfall, 3/4 composition, symmetrical architecture, modern minimalist facades, large glass windows, steel frames, mountain-inspired color schemes, earthy tones, natural textures, ambient occlusion.
Prompt: Snow-capped mountains, frosty pine trees, wooden ski chalets, rustic stone walls, steeply pitched roofs, wooden shutters, snowflake-patterned windows, icy blue skies, powdery snowdrifts, warm golden lighting, cozy interior ambiance, fireplaces, wooden beams, natural materials, earthy color palette, Scandinavian-inspired design, modern minimalist aesthetic, large glass windows, sleek metal accents, dynamic angular lines, functional simplicity, energy-efficient systems, eco-friendly materials, misty morning atmosphere, soft focus blur, 1/2 composition, warm atmospheric lighting.
Prompt: Snow-capped mountain ranges, wooden ski lodges, rustic stone walls, steeply pitched roofs, large windows, cozy fireplaces, warm lighting, frosty mornings, powdery snow, snowflakes gently falling, ski lifts, chairlifts, gondolas, snowy pine trees, frozen lakes, mountain peaks, modern minimalist facade, clean lines, simple shapes, natural materials, earthy tones, wooden accents, rustic metal details, vibrant ski resort signage, lively apr\u00e8s-ski atmosphere, warm inviting ambiance, shallow depth of field, 1/2 composition, realistic textures, ambient occlusion.
Understanding Material Texture for Durability
Material texture plays a vital role in the design of a ski center. Utilizing Chukum material, known for its strength and aesthetic appeal, enhances both the durability and the tactile experience of the space. The smooth, organic feel of Chukum provides a contrast to the ruggedness of the surrounding mountains while offering a warm coffee color that resonates with the natural environment. This combination not only contributes to the building’s longevity but also ensures that it remains visually engaging throughout the seasons.
Prompt: Weathered stone walls, rusty metal accents, rough-hewn wood planks, distressed concrete floors, cracked earthy ceramics, faded denim upholstery, worn leather armchairs, peeling paint finishes, exposed brick facades, industrial metal beams, corroded copper pipes, scratched glass surfaces, matte black steel frames, textured stucco exteriors, moss-covered stone pathways, aged wooden docks, foggy misty atmosphere, soft warm lighting, shallow depth of field, 1/2 composition, realistic wear and tear, ambient occlusion.
Prompt: Weathered stone walls, rough-hewn wooden planks, rusty metal accents, distressed leather upholstery, earthy terracotta flooring, woven wicker furniture, natural fiber rugs, reclaimed wood beams, industrial-style concrete surfaces, matte finishes, subtle texture variations, realistic wear and tear, aged patina effects, soft warm lighting, shallow depth of field, 2/3 composition, cinematic camera angles.
Prompt: Rugged industrial building, weathered metal facade, rusty corrugated iron sheets, worn concrete walls, distressed wood accents, peeling paint finishes, rough stone foundations, heavy-duty mechanical equipment, reinforced steel beams, exposed ductwork, urban cityscape, overcast cloudy sky, soft diffused lighting, shallow depth of field, 1/1 composition, realistic textures, ambient occlusion.
Prompt: Weathered stone walls, rusty metal accents, distressed wood planks, rough-hewn granite floors, peeling paint surfaces, cracked concrete textures, aged brick facades, moss-covered roofs, overgrown ivy patterns, faded signage, worn wooden doors, corroded metal gates, natural patina effects, warm ambient lighting, high-contrast shading, realistic wear and tear details.
Prompt: Weathered concrete walls, rough stone surfaces, rusty metal accents, distressed wood textures, faded paint finishes, worn brick exteriors, cracked pavement details, moss-covered roofs, aged copper patinas, rugged stucco facades, drizzled rain effects, overcast sky ambiance, soft warm lighting, shallow depth of field, 1/1 composition, realistic wear and tear, ambient occlusion.
Optimizing Interior Layout for Functionality
An effective interior layout is essential for the seamless operation of a ski center. The Bauhaus philosophy promotes open spaces and functional designs, making it possible to create areas that facilitate movement and interaction. This layout allows for efficient use of space, providing guests with comfortable access to amenities while also promoting social engagement. By thoughtfully designing the flow of the interior, we can enhance the overall experience for visitors, ensuring that they enjoy every aspect of the ski center.
Prompt: Cozy living room, comfortable sofas, natural wood flooring, minimalist decor, ample storage cabinets, efficient kitchen layout, quartz countertops, stainless steel appliances, task lighting, ambient ceiling lights, functional shelving units, ergonomic workspaces, acoustic soundproofing, calming color scheme, soft carpeting, spacious walk-in closet, floor-to-ceiling windows, panoramic city view, warm afternoon sunlight, 1/1 composition, shallow depth of field, realistic textures.
Prompt: Modern living room, minimalist decor, sleek wooden floors, comfortable sofas, accent walls, floor-to-ceiling windows, natural light, cozy reading nooks, built-in shelving units, geometric patterned rugs, functional furniture pieces, multi-functional coffee tables, hidden storage compartments, smart home devices, soft warm lighting, 1/1 composition, realistic textures, ambient occlusion.
Prompt: Cozy living room, comfortable sofa, wooden coffee table, vibrant green plants, floor-to-ceiling windows, natural light, soft warm ambiance, functional storage spaces, multi-functional furniture, ergonomic design, clutter-free environment, organized shelving units, calm color palette, minimal ornamentation, sleek metal legs, plush area rug, corner desk workspace, task lighting, acoustic paneling, sound-absorbing materials.
Prompt: Modern minimalist living room, comfortable sofas, sleek coffee tables, floor lamps, large windows, natural light, urban views, functional shelving units, hidden storage compartments, ergonomic chairs, wooden flooring, neutral color palette, cozy atmosphere, soft warm lighting, shallow depth of field, 1/2 composition, realistic textures, ambient occlusion.
Prompt: Modern minimalist living room, sleek wooden floors, neutral color palette, functional sectional sofa, multi-functional coffee table, floor-to-ceiling windows, natural daylight, airy atmosphere, smart storage solutions, hidden compartments, ergonomic furniture design, task-oriented lighting, cozy reading nook, comfortable rug, abstract geometric patterns, metallic accents, subtle texture contrasts, 1/1 composition, shallow depth of field, soft warm lighting.
Creating a Harmonious Color Palette
The color palette is a key element in establishing the mood and atmosphere of a ski center. The rich coffee tones used in Bauhaus style designs evoke warmth and comfort, making visitors feel welcomed after a day on the slopes. This palette can be complemented with neutral colors that reflect the natural surroundings, reinforcing the connection between the building and the environment. By carefully selecting colors, architects can create an inviting space that enhances the overall aesthetic appeal of the ski center.
Prompt: Soft pastel hues, calming atmosphere, warm beige tones, creamy whites, gentle grays, soothing blues, earthy browns, natural textures, organic shapes, subtle gradients, elegant typography, sophisticated layouts, modern minimalist design, ambient lighting, shallow depth of field, 2/3 composition, realistic rendering.
Prompt: Soft peach tones, creamy whites, warm beige accents, rich wood textures, natural stone backgrounds, elegant curved lines, minimalist decor, calming atmosphere, morning sunlight, gentle shadows, 1/2 composition, soft focus, realistic rendering, ambient lighting.
Prompt: Soft pastel hues, calming atmosphere, serene natural surroundings, gentle water features, lush greenery, vibrant flowers, warm beige tones, soothing blue shades, creamy whites, rich wood accents, earthy terracotta, subtle texture contrasts, elegant typography, minimalist design elements, airy open spaces, abundant natural light, soft diffused lighting, 1/2 composition, realistic renderings, ambient occlusion.
Prompt: \Soft peach tones, calming creamy whites, gentle lavender hues, rich charcoal grays, warm beige textures, subtle mint accents, natural wood elements, earthy terracotta floors, elegant golden metallic details, minimalist modern decor, large windows, abundant natural light, airy spacious atmosphere, relaxing ambient music, 1/1 composition, shallow depth of field, realistic renderings.\
Prompt: Soft pastel hues, calming atmosphere, serene ambiance, gentle color transitions, soothing palette, warm beige tones, creamy whites, pale blues, mauve accents, natural textures, organic shapes, botanical illustrations, delicate patterns, subtle gradients, 1/2 composition, shallow depth of field, soft focus, warm lighting, realistic rendering.
Prompt: Vibrant artistic studio, eclectic furniture, abstract artwork, rich wood accents, earthy tone walls, warm beige floors, cozy ambient lighting, natural textiles, plush rugs, minimal ornamentation, soft pastel colors, gentle color transitions, soothing atmosphere, 2/3 composition, intimate focal point, subtle shadows, realistic reflections.
Ensuring Urban Integration in Design
Urban integration is vital in the design of a ski center, especially in modern city settings. By incorporating elements that resonate with urban architecture, such as dynamic structures and functional spaces, the ski center can become a landmark within the city. This integration not only enhances the building's aesthetic but also encourages community engagement, making the ski center a desirable destination for both skiing enthusiasts and urban dwellers. Thoughtful design considerations ensure the center complements the urban fabric while providing a unique recreational space.
Prompt: Urban streetscape, mixed-use development, pedestrian-friendly infrastructure, green roofs, public art installations, vibrant street performers, eclectic urban architecture, converted warehouses, exposed brick facades, industrial chic aesthetic, modern skyscrapers, bustling city life, warm golden lighting, shallow depth of field, 2/3 composition, cinematic view, realistic textures, ambient occlusion.
Prompt: Vibrant cityscape, modern high-rise buildings, bustling streets, pedestrian walkways, green urban parks, public art installations, street performers, diverse cultural events, eclectic architectural styles, mixed-use developments, sustainable transportation systems, bike lanes, electric vehicle charging stations, energy-efficient skyscrapers, rooftop gardens, vertical farming, urban agriculture, natural stone facades, large windows, cantilevered structures, dynamic lighting, shallow depth of field, 2/3 composition, wide-angle lens, realistic textures, ambient occlusion.
Prompt: Vibrant cityscape, mixed-use development, pedestrian-friendly streets, green roofs, urban parks, public art installations, eclectic street furniture, modern skyscrapers, glass facades, sleek steel structures, bustling commercial districts, vibrant nightlife scenes, neon signage, dynamic street lighting, shallow depth of field, 2/3 composition, cinematic camera angles, realistic textures, ambient occlusion.
Prompt: Vibrant cityscape, modern skyscrapers, bustling streets, pedestrian walkways, green roofs, urban parks, public art installations, eclectic street furniture, mixed-use development, adaptive reuse of historic buildings, sustainable transportation systems, electric vehicle charging stations, bike-sharing programs, walkable neighborhoods, tree-lined avenues, urban agriculture initiatives, community gardens, vibrant streetlights, dynamic nightscapes, shallow depth of field, 1/2 composition, panoramic view, realistic textures, ambient occlusion.
Prompt: Urban skyscrapers, sleek glass facades, modern high-rise buildings, bustling city streets, vibrant street art, pedestrian walkways, green urban parks, public transportation hubs, mixed-use developments, walkable neighborhoods, bike lanes, street performers, urban canals, industrial heritage sites, converted warehouses, exposed brick walls, metallic accents, dynamic lighting installations, shallow depth of field, 1/2 composition, cinematic atmosphere, realistic textures.
Prompt: Urban cityscape, modern skyscrapers, bustling streets, pedestrian walkways, green rooftops, public art installations, vibrant streetlights, eclectic architectural styles, mixed-use developments, walkable neighborhoods, bike-friendly infrastructure, accessible public transportation, urban parks, lakeside promenades, morning mist, soft warm lighting, shallow depth of field, 3/4 composition, panoramic view, realistic textures, ambient occlusion.
Conclusion
In summary, the Bauhaus style offers a wealth of design possibilities for ski centers, emphasizing functionality, aesthetics, and urban integration. By focusing on facade design, material texture, interior layout, color palette, and urban integration, architects can create a ski center that is not only visually stunning but also practical and inviting. This design approach allows for a seamless blend of form and function, making ski centers not just places for winter sports but also hubs of community activity and enjoyment.
Want to quickly try ski-center design?
Let PromeAI help you quickly implement your designs!
Get Started For Free
Other related design ideas

Bauhaus Style Ski Center Architecture Design Ideas

Bauhaus Style Ski Center Architecture Design Ideas

Bauhaus Style Ski Center Architecture Design Ideas

Bauhaus Style Ski Center Architecture Design Ideas

Bauhaus Style Ski Center Architecture Design Ideas

Bauhaus Style Ski Center Architecture Design Ideas


