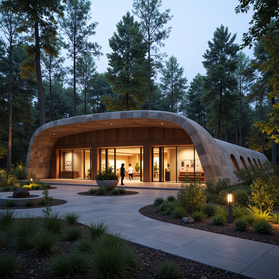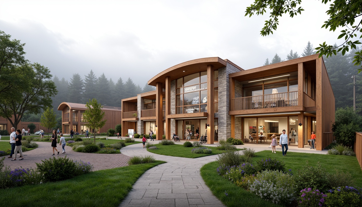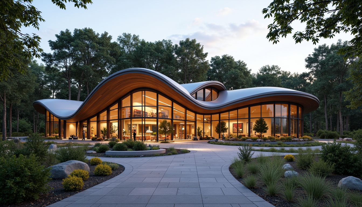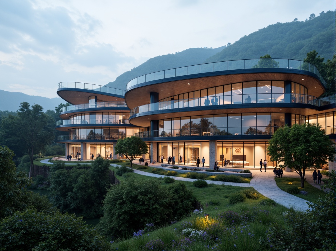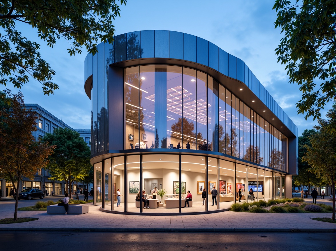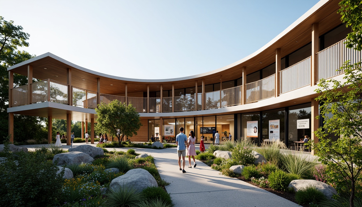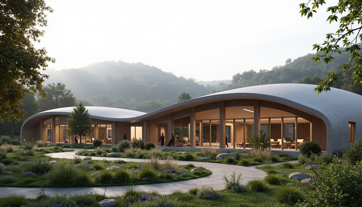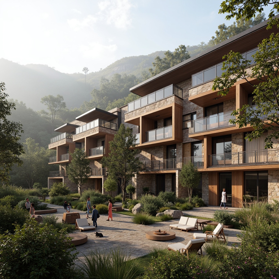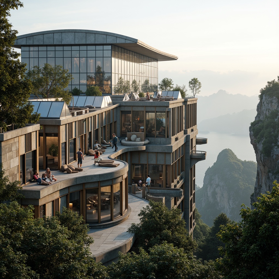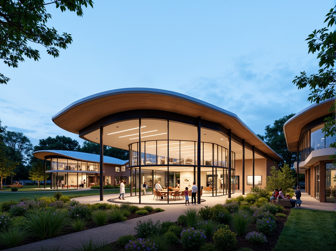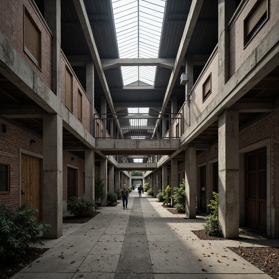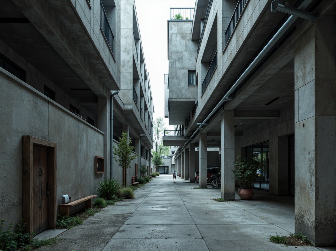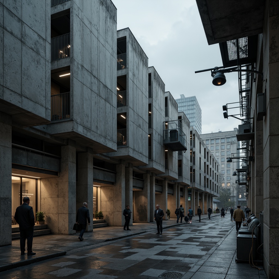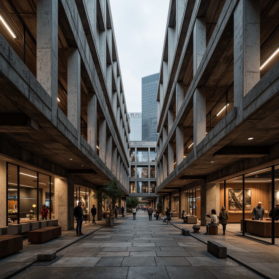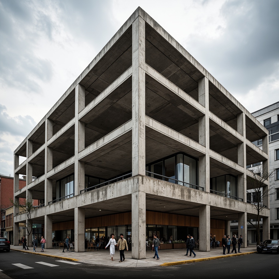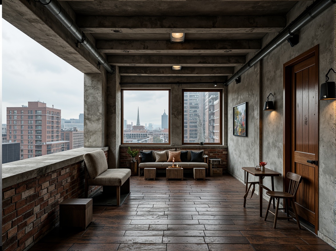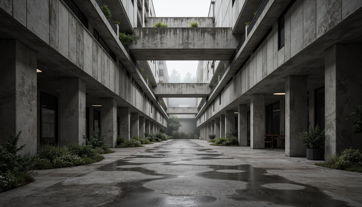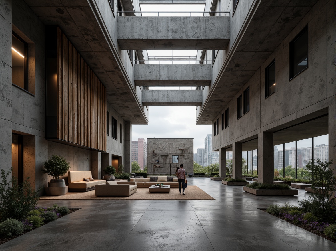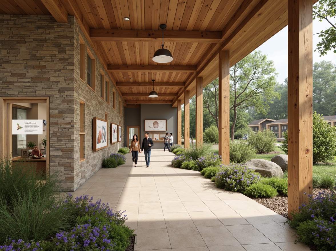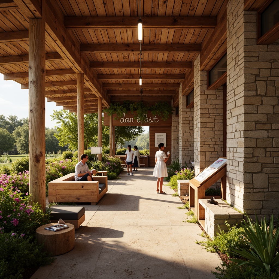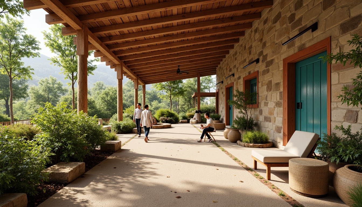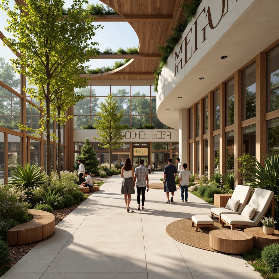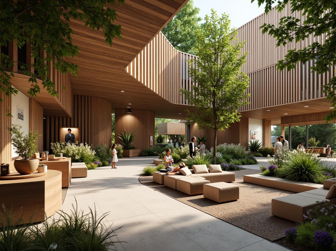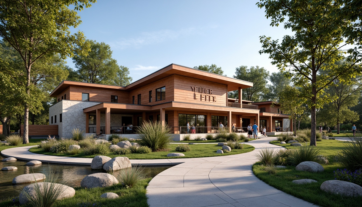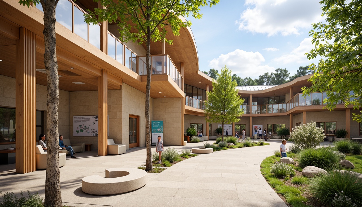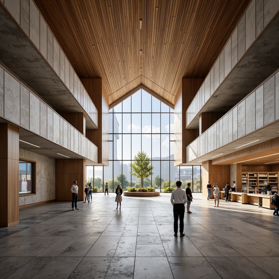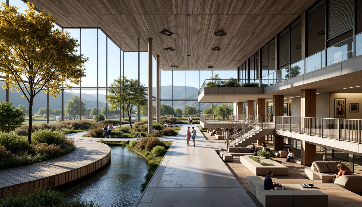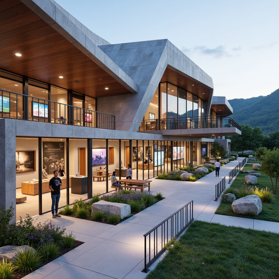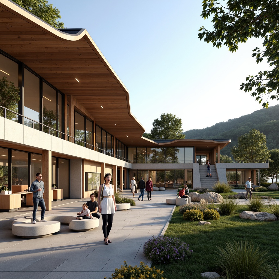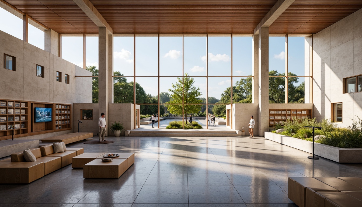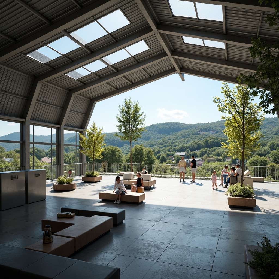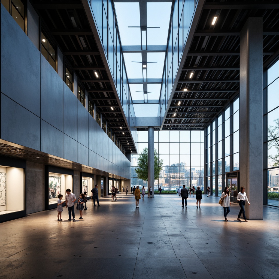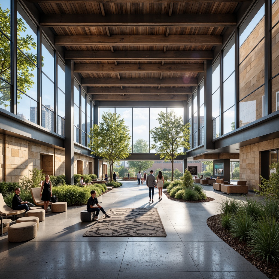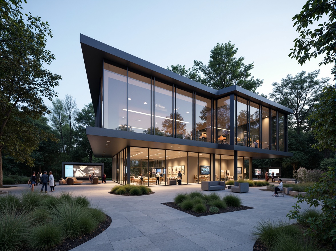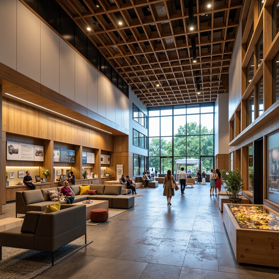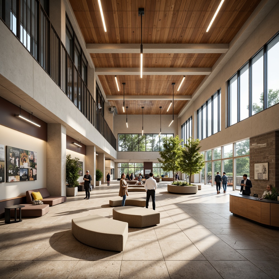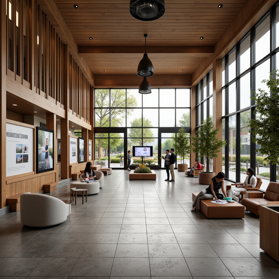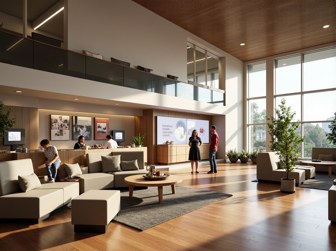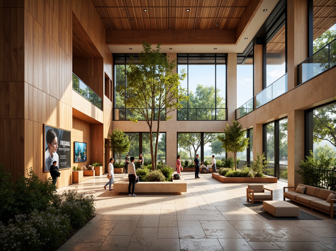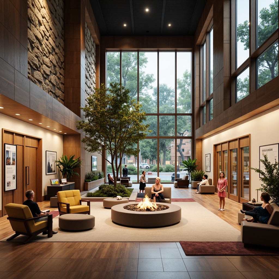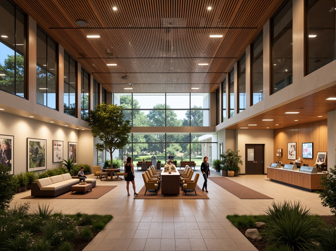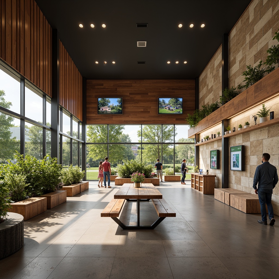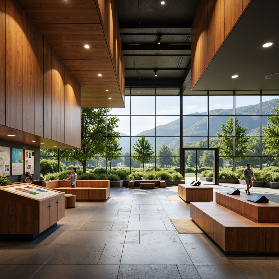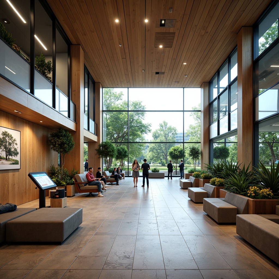友人を招待して、お二人とも無料コインをゲット
Design ideas
/
Architecture
/
Visitor center
/
Visitor Center Structuralism Style Architecture Design Ideas
Visitor Center Structuralism Style Architecture Design Ideas
The Visitor Center in Structuralism style represents a unique blend of innovative architectural concepts and functional design. Utilizing materials like Plasticrete and a warm Sienna color, this style is particularly suited for residential areas. The design emphasizes not just aesthetic appeal but also the practical aspects of space organization, making it an excellent choice for community hubs. In this collection, you will find 50 inspiring architecture design ideas that highlight various facets of Structuralism, encouraging creativity in both your exterior and interior layouts.
Exploring Facade Design in Visitor Center Architecture
Facade design plays a crucial role in the overall aesthetic and functionality of Visitor Centers. In Structuralism style, the facade often incorporates geometric forms and varied textures that not only catch the eye but also serve to engage visitors. The use of Plasticrete allows for innovative shapes and sustainable solutions, while the Sienna color enhances warmth and approachability, making the building inviting for the community.
Prompt: Rustic wooden accents, natural stone walls, curved glass facade, cantilevered rooflines, grand entrance canopy, modern visitor center architecture, warm earthy tones, lush greenery surroundings, meandering walking paths, interpretive signage, educational exhibits, interactive displays, panoramic viewing decks, misty morning atmosphere, soft diffused lighting, 1/2 composition, symmetrical framing, realistic textures, ambient occlusion.
Prompt: Curved visitor center facade, cantilevered rooflines, glazed curtain walls, wooden accents, natural stone cladding, minimalist entrance, LED lighting systems, futuristic architecture, dynamic shapes, asymmetrical forms, vibrant color schemes, eco-friendly materials, sustainable building practices, surrounding forest landscape, walking trails, native plant species, serene atmosphere, soft warm lighting, shallow depth of field, 1/2 composition, realistic textures, ambient occlusion.
Prompt: Curved visitor center facade, natural stone cladding, large overhanging eaves, cantilevered rooflines, floor-to-ceiling windows, sliding glass doors, wooden accents, organic shapes, earthy tones, rustic textures, surrounding forest landscape, lush greenery, winding walkways, educational signage, interactive exhibits, panoramic views, warm ambient lighting, shallow depth of field, 2/3 composition, realistic materials, ambient occlusion.
Prompt: Curved visitor center facade, cantilevered rooflines, glass curtain walls, wooden accents, natural stone cladding, modern minimalist design, sleek metal frames, transparent roofs, abundant greenery, lush landscaping, meandering walkways, scenic viewing decks, panoramic views, dramatic lighting effects, warm ambient glow, shallow depth of field, 1/1 composition, realistic textures, ambient occlusion.
Prompt: Panoramic visitor center, curved futuristic facade, dynamic LED light installations, transparent glass walls, cantilevered rooflines, sleek metallic cladding, geometric patterned screens, minimalist entrance design, welcoming outdoor plaza, lush greenery, natural stone flooring, modern informational signage, interactive exhibit displays, immersive multimedia experiences, soft warm lighting, shallow depth of field, 3/4 composition, realistic textures, ambient occlusion.
Prompt: \Panoramic visitor center, curved facade design, cantilevered rooflines, large overhangs, wooden accents, natural stone cladding, glazed curtain walls, transparent glass facades, modern minimalist architecture, asymmetrical composition, vibrant greenery, native plant species, meandering walkways, educational signage, interactive exhibits, immersive experiences, warm ambient lighting, shallow depth of field, 3/4 composition, realistic textures, ambient occlusion.\
Prompt: \Curved visitor center facade, undulating rooflines, cantilevered overhangs, transparent glass walls, wooden accents, natural stone cladding, modern minimalist architecture, sweeping vistas, panoramic views, surrounding forest landscape, lush greenery, blooming wildflowers, misty morning atmosphere, soft diffused lighting, shallow depth of field, 1/1 composition, realistic textures, ambient occlusion.\Let me know if this meets your requirements!
Prompt: \Visitor center facade, rustic stone walls, wooden accents, large glass windows, sliding doors, outdoor observation decks, cantilevered roofs, natural ventilation systems, earthy color palette, organic shapes, blending into surroundings, mountainous landscape, lush greenery, misty mornings, warm soft lighting, shallow depth of field, 2/3 composition, panoramic view, realistic textures, ambient occlusion.\Let me know if you need any adjustments!
Prompt: \Panoramic visitor center, modern curvaceous facade, gleaming glass surfaces, cantilevered rooflines, vertical green walls, natural stone cladding, rustic wooden accents, LED lighting installations, dynamic geometric patterns, futuristic architecture, open-air observation decks, breathtaking scenic views, misty morning atmosphere, soft warm lighting, shallow depth of field, 2/3 composition, realistic textures, ambient occlusion.\
Prompt: Curved visitor center facade, cantilevered rooflines, transparent glass walls, minimalist steel frames, natural stone cladding, wooden accents, dynamic lighting systems, evening ambiance, shallow depth of field, 1/1 composition, symmetrical architecture, modern sleek design, green roofs, sustainable building materials, eco-friendly infrastructure, surrounding landscape integration, blooming flowers, lush greenery, serene atmosphere, warm sunlight, panoramic views.
Importance of Material Selection for Structuralism Style
Material selection is essential in achieving the desired outcome in architecture, especially for Visitor Centers designed in the Structuralism style. Plasticrete stands out as a versatile and durable choice that supports both modern aesthetics and practical functionality. It allows architects to experiment with forms, ensuring that the design remains cohesive with the residential area while also standing out as an innovative structure.
Prompt: Rustic industrial buildings, exposed brick walls, raw concrete structures, metallic beams, reclaimed wood accents, distressed finishes, minimalist ornamentation, functional simplicity, brutalist architecture, cold atmospheric lighting, high-contrast shadows, dramatic focal points, symmetrical compositions, bold geometric forms, monochromatic color schemes, textured surfaces, weathered patinas, aged materials, industrial heritage, post-apocalyptic landscapes, desolate urban settings, abandoned factories, worn-out machinery.
Prompt: Monolithic concrete structures, brutalist architecture, rugged stone walls, raw steel beams, industrial metal pipes, exposed ductwork, minimalist ornamentation, functional simplicity, poured-in-place concrete floors, rough-hewn wooden accents, cold-toned color palette, dramatic natural light, high-contrast shadows, cinematic composition, low-angle photography, atmospheric fog effects, 2.35
Prompt: Brutalist concrete structures, raw industrial materials, exposed ductwork, steel beams, rugged stone walls, minimalist decor, functional simplicity, urban cityscape, overcast skies, dramatic shadows, high-contrast lighting, cinematic composition, 1-point perspective, gritty textures, ambient occlusion, atmospheric mist, modernist typography.
Prompt: Rustic brutalist architecture, exposed concrete structures, raw industrial materials, weathered steel beams, rough-hewn wooden accents, earthy color palette, natural stone walls, reclaimed wood elements, minimalist decor, industrial-style lighting fixtures, urban cityscape, overcast skies, dramatic shadows, high-contrast lighting, 1-point perspective composition, gritty textures, atmospheric fog effect.
Prompt: Structuralism building, exposed concrete framework, raw metal beams, industrial-style pipes, reclaimed wood accents, polished steel surfaces, minimalist aesthetics, brutalist architecture, urban landscape, cloudy overcast sky, dramatic lighting, high contrast ratios, strong geometric shapes, bold architectural forms, functional simplicity, monochromatic color scheme, weathered textures, distressed finishes, monumental scale, abstract compositions, 1/1 aspect ratio, cinematic atmosphere.
Prompt: Rustic concrete structures, exposed brick walls, distressed wood accents, metallic frames, industrial-style pipes, reclaimed wooden floors, minimalist decor, brutalist architecture, urban cityscape, overcast sky, dramatic shadows, high-contrast lighting, cinematic composition, atmospheric perspective, intricate textures, ambient occlusion.Please let me know if this meets your requirements!
Prompt: Rugged brutalist architecture, exposed concrete structures, raw industrial materials, weathered steel beams, distressed wooden accents, minimalist ornamentation, functional simplicity, monochromatic color palette, stark lighting contrasts, deep shadows, atmospheric misting, dramatic camera angles, low-angle shots, symmetrical composition, abstract textures, ambient occlusion.
Prompt: Rustic brutalist building, raw concrete textures, exposed ductwork, industrial metal beams, reclaimed wood accents, minimalist decor, monochromatic color scheme, natural light pouring in, dramatic shadows, bold geometric forms, fortress-like architecture, urban cityscape backdrop, overcast sky, low-key lighting, 2/3 composition, cinematic atmosphere, realistic render.
Creating a Cohesive Color Palette for Visitor Centers
The color palette is vital in defining the character of a Visitor Center. In the context of Structuralism style, the use of Sienna as a primary hue adds warmth and complements the surrounding environment. When combined with other neutral or contrasting shades, it creates a visually appealing facade that is both modern and welcoming, enhancing the overall visitor experience.
Prompt: Earthy visitor center, natural stone walls, reclaimed wood accents, warm beige flooring, sage greenery, vibrant wildflowers, educational signage, interactive exhibits, minimal modern architecture, large windows, sliding glass doors, soft diffused lighting, shallow depth of field, 3/4 composition, panoramic view, realistic textures, ambient occlusion.
Prompt: Warm earthy tones, natural wood accents, organic textures, cozy seating areas, interactive exhibits, informative displays, rustic stone walls, wooden signage, vibrant greenery, blooming flowers, sunny day, soft warm lighting, shallow depth of field, 3/4 composition, panoramic view, realistic textures, ambient occlusion.
Prompt: Earthy visitor center, natural materials, reclaimed wood accents, warm beige tones, calming sage greens, rich terracotta reds, vibrant turquoise blues, sandy stone walls, rustic metal fixtures, organic textures, woven baskets, living green walls, abundant natural light, soft warm lighting, 1/2 composition, shallow depth of field, realistic materials, ambient occlusion.
Prompt: Warm welcome signage, natural stone walls, earthy tones, wooden accents, green roofs, vibrant floral arrangements, educational exhibits, interactive displays, modern minimalistic furniture, abundant natural light, floor-to-ceiling windows, nature-inspired textiles, organic shapes, calming color scheme, beige and sage hues, soft warm lighting, shallow depth of field, 1/1 composition, realistic textures, ambient occlusion.
Prompt: \Earthy visitor center, natural stone walls, wooden accents, lush greenery, vibrant floral arrangements, warm beige tones, earthy brown floors, organic textures, modern minimalist furniture, sleek glass displays, interactive exhibits, educational signage, soft warm lighting, shallow depth of field, 3/4 composition, panoramic view, realistic materials, ambient occlusion.\
Prompt: Earth-toned visitor center, natural materials, reclaimed wood accents, stone walls, earthy reds, sienna browns, mossy greens, sky blues, warm beige tones, rustic metal fixtures, wooden signage, organic textures, abundant greenery, flowing water features, sunny day, soft natural lighting, 3/4 composition, panoramic view, realistic foliage, ambient occlusion.
Prompt: Earth-toned visitor center, natural wood accents, warm beige stonework, vibrant greenery, educational signage, interactive exhibits, modern glass facades, sleek metal roofing, abundant natural light, airy open spaces, comfortable seating areas, warm neutral color scheme, nature-inspired textures, subtle gradient effects, shallow depth of field, 2/3 composition, realistic rendering, ambient occlusion.
Spatial Organization in Structuralism Visitor Centers
Spatial organization is fundamental in the design of Visitor Centers, particularly in Structuralism style. The layout must facilitate the flow of movement while promoting interaction among visitors. Thoughtful spatial arrangements ensure that areas are accessible and functional, allowing for exhibitions, information desks, and recreational spaces to coexist harmoniously, thus enriching the community experience.
Prompt: Open-plan visitor center, minimalist interior design, natural stone flooring, wooden accents, floor-to-ceiling glass windows, panoramic views, cantilevered roofs, asymmetrical structural elements, geometric shapes, brutalist architecture, industrial materials, exposed ductwork, functional spaces, interactive exhibits, multimedia displays, immersive experiences, soft warm lighting, shallow depth of field, 1/2 composition, symmetrical framing, realistic textures, ambient occlusion.Please let me know if this meets your requirements!
Prompt: Open-air visitor center, modern structuralist architecture, exposed steel beams, polished concrete floors, minimalist interior design, abundant natural light, floor-to-ceiling glass walls, panoramic views of surrounding landscape, winding wooden walkways, interactive exhibit spaces, educational signage, sleek metal railings, angular staircases, functional furniture, vibrant green roofs, eco-friendly materials, energy-efficient systems, shaded outdoor areas, misting systems, warm ambient lighting, shallow depth of field, 3/4 composition.
Prompt: Modern visitor center, angular architecture, cantilevered roofs, large glass facades, open floor plans, minimalist interior design, natural stone flooring, wooden accents, sleek metal handrails, interactive exhibit spaces, immersive multimedia displays, spacious atriums, abundant natural light, soft diffused lighting, shallow depth of field, 1/1 composition, panoramic view, realistic textures, ambient occlusion, scenic outdoor views, surrounding landscape, rolling hills, lush greenery, walking trails, picnic areas, educational signage, wayfinding graphics.
Prompt: Open-air visitor center, cantilevered rooflines, wooden accents, natural stone walls, glass facades, minimalist decor, modernist architecture, geometric shapes, functional layouts, informative displays, interactive exhibits, audio-visual presentations, panoramic views, observation decks, surrounding landscape, lush greenery, serene atmosphere, warm natural lighting, 1/1 composition, shallow depth of field, realistic textures, ambient occlusion.
Prompt: Open atrium, minimalist interior design, natural stone flooring, wooden accents, sleek metal railings, cantilevered roofs, geometric shapes, symmetrical composition, functional spaces, interactive exhibits, digital displays, informative signage, panoramic views, abundant natural light, warm color scheme, comfortable seating areas, immersive experiences, educational programs, sustainable building materials, eco-friendly practices, futuristic architecture, modern structural elements, 3/4 composition, shallow depth of field, realistic textures.
Prompt: Open-plan visitor center, minimalist interior design, sleek metal structures, glass roofing, natural light pouring in, information desks, interactive exhibits, multimedia displays, modern signage systems, geometric flooring patterns, functional furniture, ample seating areas, panoramic views of surrounding landscape, rolling hills, lush greenery, walking trails, scenic lookout points, educational plaques, interpretive graphics, ambient lighting, shallow depth of field, 3/4 composition, realistic textures, ambient occlusion.
Prompt: Modern visitor center, minimalist interior design, open floor plan, spatial flexibility, functional zoning, circulation paths, interactive exhibits, multimedia displays, immersive experiences, futuristic architecture, angular lines, metallic surfaces, LED lighting, suspended ceilings, transparent glass walls, cantilevered roofs, panoramic views, 3/4 composition, shallow depth of field, realistic textures, ambient occlusion.
Prompt: Open-air visitor center, cantilevered rooflines, exposed steel beams, industrial chic architecture, polished concrete floors, minimalist interior design, natural stone walls, reclaimed wood accents, geometric patterned rugs, abundant natural light, floor-to-ceiling windows, panoramic views, surrounding landscape integration, meandering walking paths, native plant species, educational signage, interactive exhibits, multimedia displays, spatial narrative storytelling, 1/2 composition, high contrast lighting, shallow depth of field.
Prompt: Modern visitor center, angular architecture, cantilevered roofs, transparent glass facades, minimalist interior design, open floor plans, spatial flow, dynamic circulation paths, interactive exhibit spaces, immersive media installations, modular display systems, sleek metal fixtures, polished concrete floors, abundant natural light, soft diffused lighting, 3/4 composition, panoramic views, realistic textures, ambient occlusion, forest surroundings, lush greenery, walking trails, scenic lookout points, educational signage, wayfinding graphics.
Optimizing Interior Layout for Visitor Centers
An effective interior layout is crucial for the success of Visitor Centers. In Structuralism design, the interior must reflect the building's exterior aesthetic while providing a welcoming atmosphere. By considering factors such as circulation patterns, natural light, and user interaction, architects can create a space that is not only visually pleasing but also highly functional, ensuring a memorable experience for all visitors.
Prompt: \Modern visitor center interior, open-plan layout, natural stone flooring, wooden accents, minimalist decor, informative displays, interactive exhibits, comfortable seating areas, warm ambient lighting, large windows, outdoor views, educational signage, digital screens, rustic wood beams, eco-friendly materials, sustainable design, functional furniture, flexible layouts, vibrant color schemes, dynamic spatial flow, 1/2 composition, softbox lighting, realistic textures.\
Prompt: Welcoming visitor center, spacious open floor plan, natural stone flooring, wooden accents, large windows, abundant daylight, minimal decor, interactive exhibits, digital displays, educational signage, comfortable seating areas, circular reception desk, friendly staff, warm color scheme, soft overhead lighting, shallow depth of field, 1/1 composition, panoramic view, realistic textures, ambient occlusion.
Prompt: \Visitor center interior, open-plan layout, natural stone flooring, wooden accents, minimalistic decor, interactive exhibits, digital displays, comfortable seating areas, abundant natural light, floor-to-ceiling windows, modern minimalist furniture, sleek metal fixtures, warm color scheme, cozy atmosphere, subtle branding elements, intuitive wayfinding signage, wheelchair accessibility features, ample power outlets, flexible modular design, 1/1 composition, softbox lighting, realistic textures, ambient occlusion.\
Prompt: Spacious visitor center, sleek modern interior, abundant natural light, polished wood flooring, comfortable seating areas, interactive exhibits, informative displays, digital signage, cozy reading nooks, warm color schemes, minimalist decor, open floor plan, flexible layout, wheelchair accessibility, ample storage spaces, energy-efficient lighting, soft ambient glow, shallow depth of field, 1/1 composition, realistic textures, ambient occlusion.
Prompt: Welcoming visitor center, spacious reception area, informative exhibits, interactive displays, comfortable seating zones, natural wood accents, earthy color palette, abundant daylight, warm soft lighting, shallow depth of field, 3/4 composition, panoramic view, realistic textures, ambient occlusion, rustic stone flooring, eco-friendly materials, innovative ventilation systems, air-purifying plants, minimalistic decor, modern furniture designs, sleek glass railings, open-plan layout, flexible event spaces, multimedia presentation areas, immersive audio-visual experiences.
Prompt: Welcoming visitor center, open-plan reception area, comfortable seating zones, informative display panels, interactive exhibits, digital signage, warm wooden flooring, natural stone walls, large windows, abundant natural light, cozy reading nooks, flexible furniture arrangements, minimalistic decor, soft color palette, subtle ambient lighting, shallow depth of field, 1/1 composition, panoramic view, realistic textures, ambient occlusion.
Prompt: Welcoming visitor center, open-plan layout, natural materials, earthy tones, wooden accents, minimalist decor, interactive exhibits, digital displays, informative signage, comfortable seating areas, warm lighting, cozy nooks, panoramic windows, scenic views, outdoor spaces, native plant species, eco-friendly furniture, sustainable design elements, accessible pathways, clear navigation, intuitive wayfinding, 1/1 composition, softbox lighting, ambient occlusion.
Prompt: Welcoming visitor center, open floor plan, natural stone walls, wooden accents, informative displays, interactive exhibits, digital signage, comfortable seating areas, warm lighting, cozy reading nooks, rustic wooden benches, vibrant greenery, large windows, panoramic views, minimal decor, neutral color palette, ample natural light, shallow depth of field, 1/2 composition, realistic textures, ambient occlusion.
Prompt: Visitor center interior, modern minimalist design, sleek information counters, interactive exhibit displays, comfortable seating areas, warm wood accents, natural stone flooring, abundant greenery, soft overhead lighting, shallow depth of field, 3/4 composition, panoramic view, realistic textures, ambient occlusion, open floor plan, flexible layout, multimedia presentation screens, educational graphics, engaging audio narratives, intuitive wayfinding systems, accessible amenities, eco-friendly materials.
Prompt: Welcoming visitor center, spacious open layout, natural stone flooring, wooden accents, warm ambient lighting, comfortable seating areas, interactive exhibits, digital information displays, sleek modern furniture, minimalist decor, abundant greenery, floor-to-ceiling windows, panoramic views, soft background music, gentle air circulation, shallow depth of field, 1/1 composition, realistic textures, subtle animations.
Conclusion
In summary, the design of Visitor Centers in Structuralism style offers numerous advantages, including innovative facade designs, thoughtful material selection, and cohesive color palettes. The spatial organization and interior layout are tailored to provide an engaging experience for visitors, making these centers vital components of residential areas. This architectural style not only enhances the visual appeal of the environment but also fosters community interaction and connection.
Want to quickly try visitor-center design?
Let PromeAI help you quickly implement your designs!
Get Started For Free
Other related design ideas

Visitor Center Structuralism Style Architecture Design Ideas

Visitor Center Structuralism Style Architecture Design Ideas

Visitor Center Structuralism Style Architecture Design Ideas

Visitor Center Structuralism Style Architecture Design Ideas

Visitor Center Structuralism Style Architecture Design Ideas

Visitor Center Structuralism Style Architecture Design Ideas


