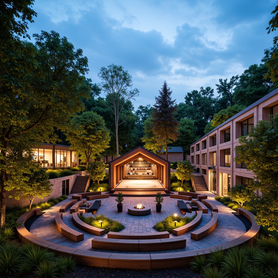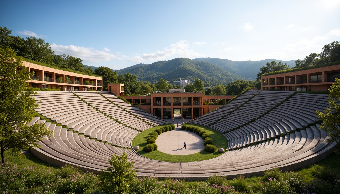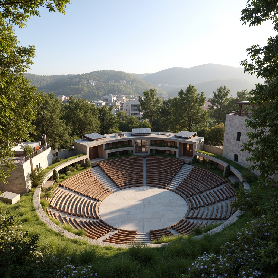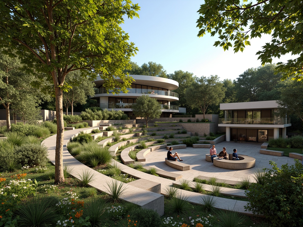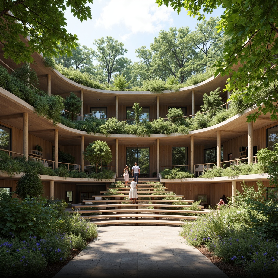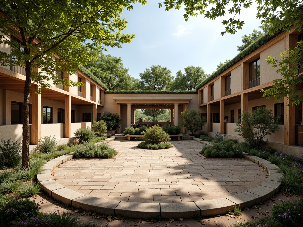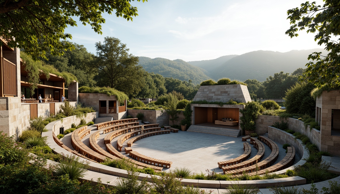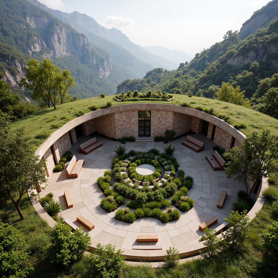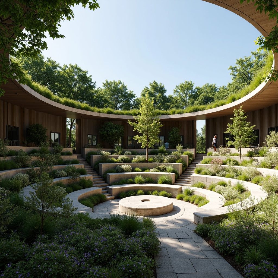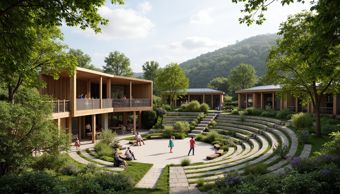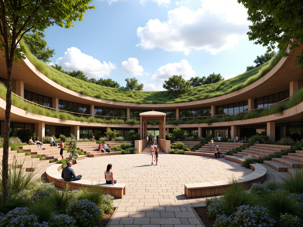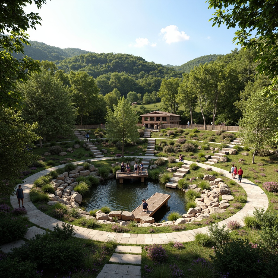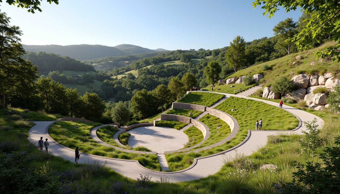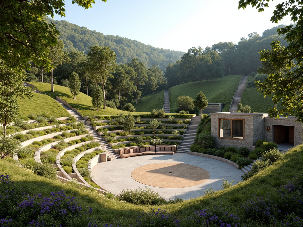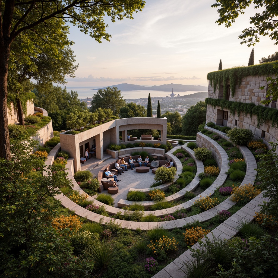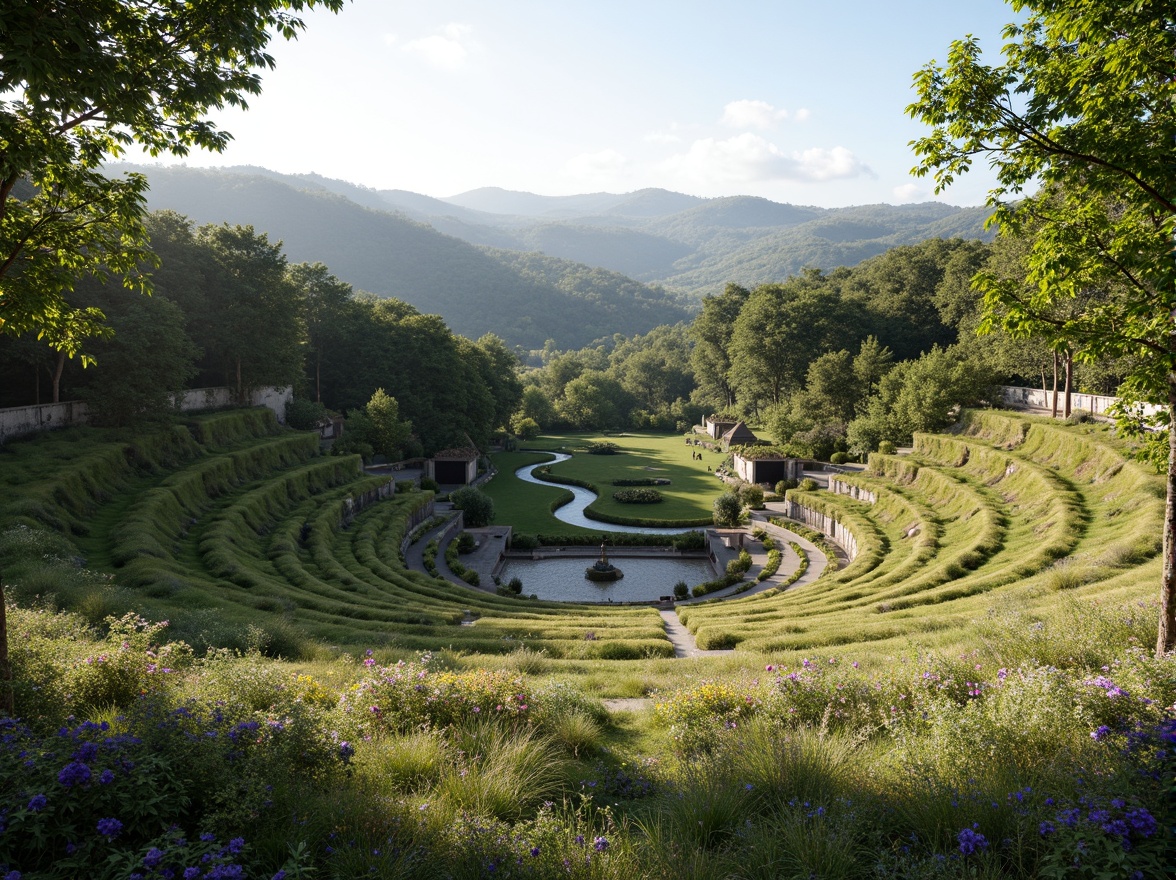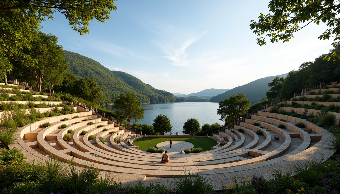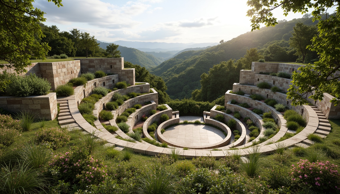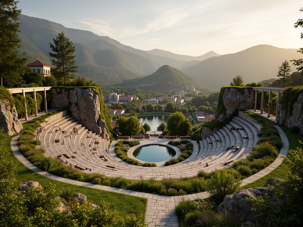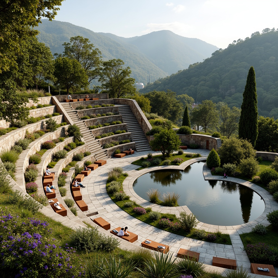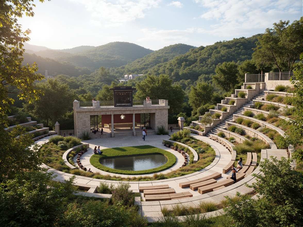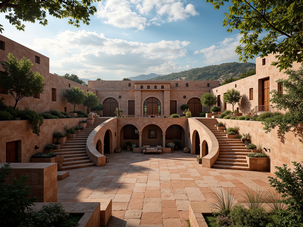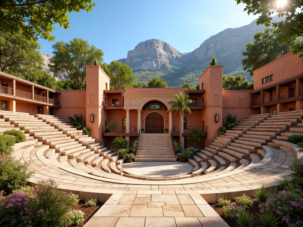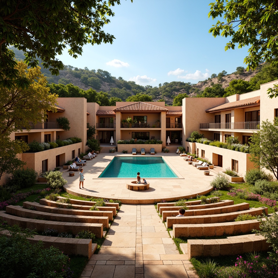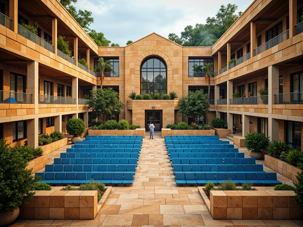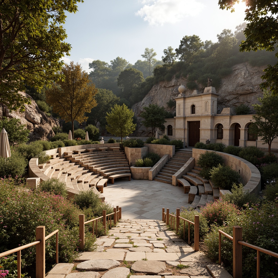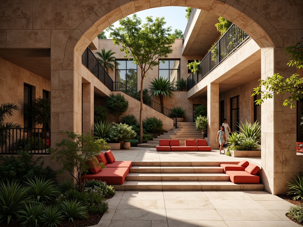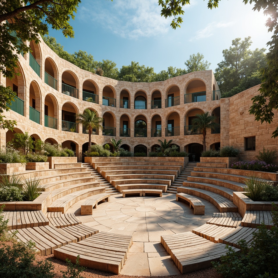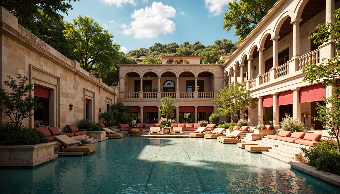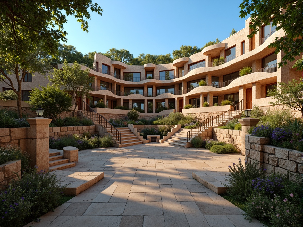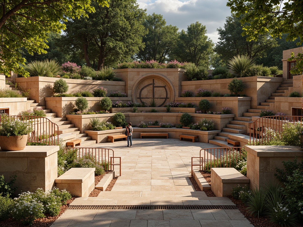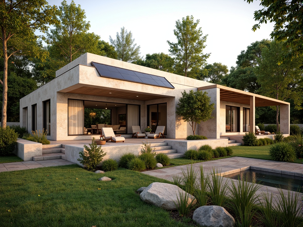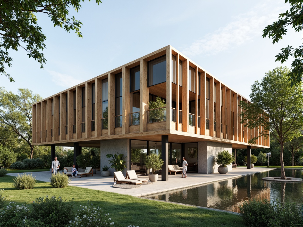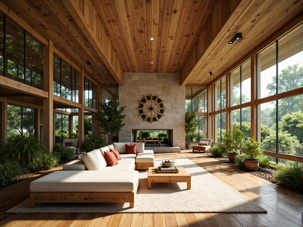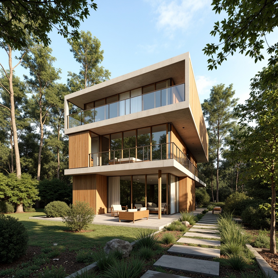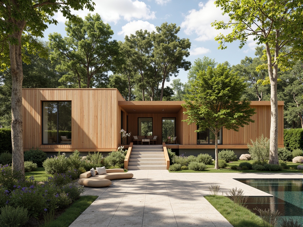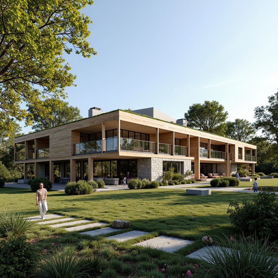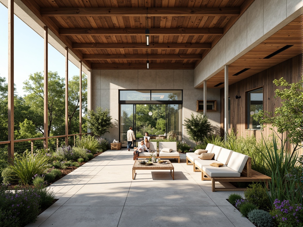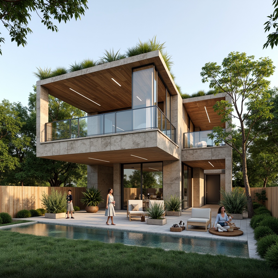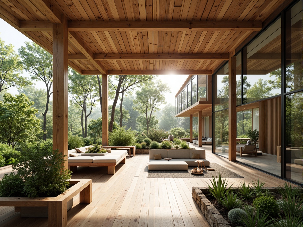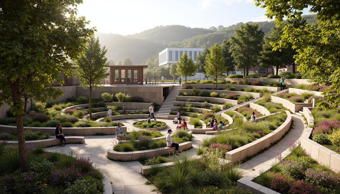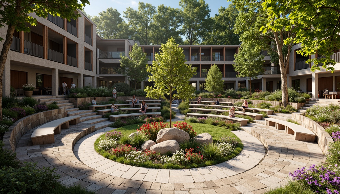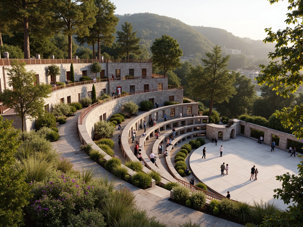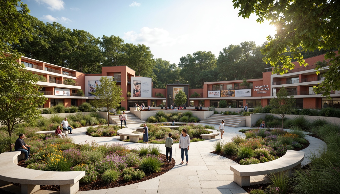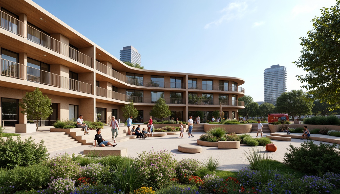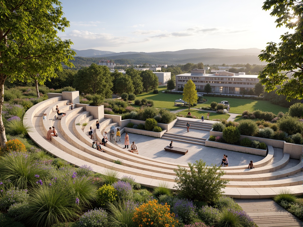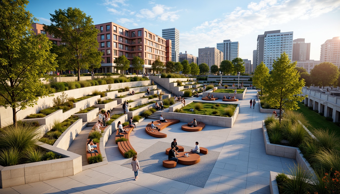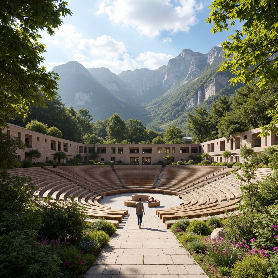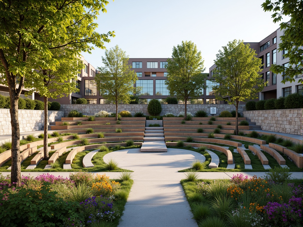友人を招待して、お二人とも無料コインをゲット
Amphitheater Sustainable Architecture Design Ideas
Explore the innovative realm of Amphitheater Sustainable Architecture, where natural elements and modern design converge. This architectural style emphasizes sustainability by integrating natural ventilation and landscape features into its structure. The use of bamboo materials and coral colors not only enhances the aesthetic appeal but also promotes eco-friendliness. In commercial districts, these designs create inviting community spaces that foster social interaction and cultural events, making them a valuable addition to urban settings.
Natural Ventilation in Amphitheater Sustainable Architecture
Natural ventilation is a cornerstone of Amphitheater Sustainable Architecture, allowing buildings to breathe and maintain comfortable indoor climates without excessive energy use. This design approach utilizes strategically placed openings and airflow pathways to circulate fresh air, reducing reliance on mechanical systems. By incorporating natural ventilation, these structures not only enhance occupant comfort but also contribute to lower energy costs, making them suitable for various climates and environments.
Prompt: Grand amphitheater, natural ventilation system, curved seating areas, green roofs, living walls, solar panels, wind turbines, sustainable materials, recycled wood accents, earthy color palette, organic shapes, open-air design, scenic views, surrounding landscape, rolling hills, blue sky, warm sunlight, soft shadows, gentle breeze, 1/1 composition, realistic textures, ambient occlusion.
Prompt: Amphitheater, curved seating, natural stone walls, green roofs, living walls, lush vegetation, solar panels, wind turbines, water conservation systems, eco-friendly materials, innovative cooling technologies, shaded outdoor spaces, misting systems, open-air performance space, hillside architecture, grassy slopes, serene atmosphere, soft warm lighting, shallow depth of field, 3/4 composition, panoramic view, realistic textures, ambient occlusion.
Prompt: Green amphitheater, natural stone seating, lush greenery, open-air design, passive ventilation, wind catchers, clerestory windows, large overhangs, cantilevered roofs, curved lines, organic shapes, earthy color palette, sustainable materials, recycled wood accents, living walls, rainwater harvesting systems, gray water reuse, solar-powered lighting, soft warm ambiance, shallow depth of field, 1/2 composition, realistic textures, ambient occlusion.
Prompt: Amphitheater sustainable architecture, green roof, lush vegetation, natural ventilation, cross-ventilation design, large overhangs, shaded outdoor spaces, breathable materials, earthy color palette, organic shapes, curvaceous lines, open-air performance space, tiered seating, wooden benches, stone flooring, ambient natural light, soft warm ambiance, realistic textures, 1/1 composition, atmospheric perspective.
Prompt: Open-air amphitheater, natural stone seating, lush greenery surroundings, abundant trees, warm sunny day, gentle breeze, soft natural light, clerestory windows, high ceilings, large overhangs, solar shades, natural ventilation systems, cross-ventilation design, low-carbon emissions, sustainable building materials, recycled wood accents, living roofs, green walls, eco-friendly finishes, minimal mechanical systems, organic shapes, curved lines, earthy color palette, warm earth tones, serene atmosphere, 3/4 composition, realistic textures, ambient occlusion.
Prompt: Grand amphitheater, natural ventilation system, sustainable architecture, green roofs, lush vegetation, curved seating areas, stone walls, wooden benches, open-air performance space, gentle breeze, soft natural light, warm sunny day, shallow depth of field, 1/2 composition, realistic textures, ambient occlusion.
Prompt: Mountainous amphitheater, green roof, lush vegetation, natural stone walls, curved architecture, open-air seating, wooden benches, minimalistic design, earthy tone color scheme, warm sunny day, soft diffused lighting, gentle breeze, cross ventilation, clerestory windows, skylights, solar tubes, thermal mass, insulation materials, recycled concrete, low-carbon footprint, energy-efficient systems, rainwater harvesting, grey water reuse, living walls, vertical gardens, natural cooling systems, shaded outdoor spaces.
Prompt: Green amphitheater, lush vegetation, natural stone seating, curved architecture, open-air performance space, sustainable design, eco-friendly materials, recyclable components, solar-powered lighting, wind turbines, rainwater harvesting systems, green roofs, living walls, breathable facades, clerestory windows, high ceilings, cross ventilation, shaded outdoor spaces, misting systems, warm natural light, soft shadows, 3/4 composition, realistic textures, ambient occlusion.
Prompt: Green amphitheater, natural stone seating, lush vegetation, curved architecture, open-air design, sustainable materials, recycled wood accents, living roofs, green walls, solar panels, wind catchers, clerestory windows, high ceilings, natural ventilation, cross ventilation, stack effect, earthy color palette, organic shapes, soft diffused lighting, shallow depth of field, 2/3 composition, panoramic view, realistic textures, ambient occlusion.
Prompt: Curved amphitheater design, lush green roofs, natural ventilation systems, solar chimneys, wind catchers, clerestory windows, open-air performance spaces, stone seating areas, wooden benches, native plant species, warm sunny day, soft diffused lighting, shallow depth of field, 3/4 composition, panoramic view, realistic textures, ambient occlusion, earthy color palette, organic shapes, eco-friendly materials.
Landscape Integration in Amphitheater Design
Integrating landscape elements into Amphitheater Sustainable Architecture creates a seamless connection between the built environment and nature. This practice involves designing outdoor spaces that enhance the natural surroundings, such as gardens, green roofs, and water features. Such integration not only beautifies the area but also promotes biodiversity and ecological health. By prioritizing landscape integration, these designs encourage outdoor activities and community engagement, making them ideal for commercial districts.
Prompt: Natural amphitheater setting, lush greenery, rolling hills, meandering pathways, stone seating areas, tiered landscape design, curved retaining walls, integrated water features, cascading waterfalls, native plant species, rustic wooden bridges, sunny day, soft warm lighting, shallow depth of field, 3/4 composition, panoramic view, realistic textures, ambient occlusion.
Prompt: Seamless amphitheater design, lush green hillsides, natural stone seating areas, curved walkways, gentle slopes, integrated landscape architecture, native plant species, wildflower meadows, rustic wooden accents, earthy color palette, organic shapes, functional drainage systems, accessible ramps, panoramic views, warm sunny days, soft diffused lighting, shallow depth of field, 2/3 composition, atmospheric perspective, realistic textures, ambient occlusion.
Prompt: Natural amphitheater setting, lush green hillsides, tiered seating areas, curved walkways, stone retaining walls, native plant species, vibrant wildflowers, sunny day, soft warm lighting, shallow depth of field, 3/4 composition, panoramic view, realistic textures, ambient occlusion, harmonious landscape integration, blended architecture, organic forms, earthy tones, natural materials, rustic wood accents, meandering pathways, scenic overlooks.
Prompt: Tiered seating, curved architecture, natural stone walls, lush greenery, vibrant flowers, trees integration, scenic overlooks, panoramic views, soft warm lighting, shallow depth of field, 3/4 composition, realistic textures, ambient occlusion, open-air performance space, acoustic design considerations, audience engagement areas, accessible walkways, sustainable drainage systems, eco-friendly materials, innovative irrigation technologies, misting systems, dramatic sunsets, serene ambiance.
Prompt: Natural amphitheater setting, rolling hills, lush greenery, curved seating areas, stone or wood benches, scenic overlooks, walking trails, native plant species, meandering water features, rocky outcroppings, sunny day, soft warm lighting, shallow depth of field, 3/4 composition, panoramic view, realistic textures, ambient occlusion, integrated landscaping, seamless transitions, organic forms, ecological balance, sustainable design.
Prompt: Natural amphitheater setting, lush green hills, serene lake views, wooden benches, stone paved walkways, vibrant wildflowers, gentle breeze, warm sunlight, tiered seating areas, curved architecture, organic shapes, earthy tones, natural materials, harmonious landscape integration, seamless transitions, panoramic views, shallow depth of field, 3/4 composition, realistic textures, ambient occlusion.
Prompt: Natural amphitheater setting, lush green hillsides, tiered seating areas, curved walkways, rustic stone walls, wooden benches, native plant species, wildflowers, meandering streams, water features, scenic overlooks, panoramic views, warm sunlight, soft shadows, gentle breeze, 3/4 composition, symmetrical balance, natural textures, earthy color palette.
Prompt: Panoramic amphitheater, lush green hillsides, winding stone pathways, tiered seating areas, natural rock formations, wooden benches, scenic overlooks, rolling lawns, blooming wildflowers, serene water features, tranquil ponds, walking trails, meandering streams, rustic wooden bridges, native plant species, warm golden lighting, soft misty atmosphere, shallow depth of field, 3/4 composition, realistic textures, ambient occlusion.
Prompt: Curved amphitheater seating, lush green hills, natural stone walls, wooden benches, scenic overlooks, meandering pathways, vibrant wildflowers, tranquil water features, reflective pools, tiered landscaping, rustic stone pavers, organic architecture, earthy tones, soft warm lighting, shallow depth of field, 3/4 composition, panoramic view, realistic textures, ambient occlusion.
Prompt: Amphitheater seating, natural stone walls, lush greenery, tiered landscaping, scenic views, rolling hills, sunny day, soft warm lighting, shallow depth of field, 3/4 composition, panoramic view, realistic textures, ambient occlusion, integrated water features, misting systems, wooden benches, outdoor performance space, elevated stage, audience seating areas, accessible ramps, functional landscaping, native plant species, meandering pathways, organic shapes, harmonious colors.
Color Palette in Amphitheater Architecture
The color palette in Amphitheater Sustainable Architecture plays a significant role in defining the building's character and its harmony with the environment. Coral colors, for instance, are chosen for their vibrant yet soothing qualities, evoking a sense of warmth and community. A well-thought-out color scheme can enhance the visual appeal of the structure while reflecting the cultural context of the surrounding area. This attention to color gives a unique identity to each amphitheater, making it a landmark in commercial districts.
Prompt: Earthy tone amphitheater, rustic stone seating, vibrant greenery, natural wood accents, warm terracotta flooring, soft warm lighting, shallow depth of field, 3/4 composition, panoramic view, realistic textures, ambient occlusion, gradient blue skies, fluffy white clouds, gentle afternoon sun, subtle shadows, ancient-inspired carvings, ornate metal details, curved lines, grandiose entrance, imposing structure, dramatic staircases.
Prompt: Vibrant amphitheater, natural stone seating, earthy tone terracotta walls, warm beige flooring, rich brown wood accents, deep blue sky, sunny day, soft warm lighting, shallow depth of field, 3/4 composition, panoramic view, realistic textures, ambient occlusion, lush greenery, blooming flowers, ornate ironwork railings, classic Greek-inspired columns, grand staircase, dramatic archways, subtle gradient effects.
Prompt: Earthy amphitheater, natural stone seating, terracotta roofs, lush greenery, vibrant flowers, warm beige walls, soft sandy floors, rustic wooden accents, ornate metal railings, Mediterranean-inspired tiles, turquoise pool waters, clear blue sky, sunny day, warm golden lighting, shallow depth of field, 3/4 composition, panoramic view, realistic textures, ambient occlusion.
Prompt: Vibrant amphitheater, gradient blue seats, warm beige stone walls, earthy tone flooring, lush greenery surroundings, natural wood accents, metallic silver railings, soft cream lighting, sunset glow, atmospheric mist, shallow depth of field, 1/2 composition, symmetrical architecture, grandiose entrance, ornate details, rustic textures, ambient occlusion.
Prompt: Earthy tones, natural stone amphitheater, weathered wood benches, lush green foliage, vibrant flowers, rustic metal railings, warm golden lighting, soft afternoon sun, shallow depth of field, 3/4 composition, panoramic view, realistic textures, ambient occlusion, curved seating areas, stepped terracing, dramatic arches, grand entranceways, ornate fountains, majestic statues, scenic overlooks.
Prompt: Earthy tones, natural stone walls, terracotta red seating, vibrant greenery, lush foliage, warm beige accents, cool grey concrete, weathered wood textures, rustic metal railings, majestic arches, grand staircase, sun-kissed atmosphere, soft warm lighting, dramatic shadows, 3/4 composition, panoramic view, realistic textures, ambient occlusion.
Prompt: Ancient amphitheater, warm beige stone, rustic terracotta hues, vibrant turquoise accents, lush greenery, natural earth tones, weathered wooden benches, curved rows of seating, grand arches, ornate columns, Mediterranean-inspired design, sun-kissed atmosphere, soft warm lighting, shallow depth of field, 3/4 composition, panoramic view, realistic textures, ambient occlusion.
Prompt: Vibrant amphitheater, ancient stone walls, weathered arches, terracotta seating, lush greenery, Mediterranean blue waters, clear sunny day, warm golden lighting, soft shadows, rustic earthy tones, beige limestone fa\u00e7ade, turquoise accents, bold red curtains, creamy marble columns, ornate bronze details, natural textures, shallow depth of field, 3/4 composition, panoramic view.
Prompt: Earthy tones, weathered stone walls, rustic wooden accents, vibrant greenery, lush foliage, natural amphitheater seating, gradient blue skies, warm golden lighting, soft shadows, dramatic spotlights, Roman-inspired arches, ornate carvings, travertine floors, cream-colored marble columns, elegant staircases, panoramic views, 1/1 composition, cinematic atmosphere, ambient occlusion.
Prompt: Earthy tones, natural stone amphitheater, lush greenery, vibrant flowers, tiered seating, wooden benches, rustic metal railings, warm beige stonework, earthy red accents, soft warm lighting, shallow depth of field, 3/4 composition, panoramic view, realistic textures, ambient occlusion.
Choosing Materials for Sustainable Architecture
The choice of materials is critical in Amphitheater Sustainable Architecture, with an emphasis on sustainability and durability. Bamboo, as a renewable resource, offers a lightweight yet strong option that minimizes environmental impact. Additionally, the use of recycled and locally sourced materials further enhances the sustainability of these designs. Understanding the properties of different materials allows architects to create structures that are not only aesthetically pleasing but also environmentally responsible.
Prompt: Eco-friendly building, natural materials, reclaimed wood, low-carbon concrete, recycled glass, solar panels, green roofs, living walls, rainwater harvesting systems, bamboo flooring, cork insulation, FSC-certified timber, minimal waste construction, energy-efficient design, passive house principles, abundant natural light, cross-ventilation, thermal mass integration, organic shapes, earthy color palette, seamless transitions, 3/4 composition, shallow depth of field, soft warm lighting.
Prompt: Eco-friendly building, reclaimed wood, low-carbon concrete, sustainable steel frames, recycled glass facades, bamboo flooring, living green walls, natural stone cladding, energy-efficient insulation, rainwater harvesting systems, grey water reuse, solar panels, wind turbines, green roofs, organic paints, FSC-certified wood products, locally sourced materials, minimal waste construction, circular economy principles, zero-carbon emissions goal, futuristic architecture design.
Prompt: Eco-friendly building, reclaimed wood, low-VOC paints, recycled glass, bamboo flooring, solar panels, green roofs, rainwater harvesting systems, living walls, natural ventilation, passive design strategies, energy-efficient appliances, sustainable insulation materials, FSC-certified lumber, repurposed industrial materials, minimalist aesthetic, abundant natural light, soft warm ambiance, 1/1 composition, realistic textures, ambient occlusion.
Prompt: Eco-friendly buildings, reclaimed wood accents, bamboo flooring, low-VOC paints, recycled glass windows, sustainable concrete structures, green roofs, living walls, solar panels integration, wind turbines installation, rainwater harvesting systems, grey water reuse, natural insulation materials, thermal mass construction, passive house design, energy-efficient systems, minimalist ornamentation, organic forms, earthy color palette, warm natural lighting, 3/4 composition, realistic textures, ambient occlusion.
Prompt: Eco-friendly building, reclaimed wood, bamboo flooring, low-VOC paints, recycled glass, solar panels, green roofs, living walls, rainwater harvesting systems, natural ventilation, passive design, insulated walls, triple-glazed windows, cork insulation, FSC-certified timber, sustainable concrete, minimalist ornamentation, earthy color palette, organic textures, soft natural lighting, airy atmosphere, 1/1 composition, realistic renderings.
Prompt: Eco-friendly building, reclaimed wood accents, bamboo flooring, low-VOC paints, recycled glass walls, living green roofs, solar panels, rainwater harvesting systems, natural stone exteriors, minimalist design, energy-efficient systems, sustainable insulation materials, organic textiles, FSC-certified lumber, repurposed industrial materials, earthy color palette, abundant natural light, airy open spaces, modern eco-architecture.
Prompt: Eco-friendly building, reclaimed wood accents, low-carbon concrete, recycled metal beams, sustainable insulation materials, energy-efficient windows, bamboo flooring, natural fiber textiles, organic paint finishes, living roofs, green walls, rainwater harvesting systems, solar panels, wind turbines, bio-based composites, FSC-certified wood products, minimal waste design, circular economy principles, Cradle-to-Cradle approach, LEED Platinum certification, 3/4 composition, soft natural lighting, realistic textures, ambient occlusion.
Prompt: Eco-friendly building, recycled materials, low-carbon concrete, sustainable wood, bamboo textures, living roofs, green walls, solar panels, wind turbines, rainwater harvesting systems, natural ventilation, minimal waste design, reusable components, FSC-certified timber, locally sourced materials, organic coatings, non-toxic paints, energy-efficient systems, passive house architecture, thermal mass construction, radiant floor heating, clerestory windows, overhangs, shading devices, natural light optimization.
Prompt: Eco-friendly building, reclaimed wood accents, low-VOC paints, recycled glass facades, bamboo flooring, sustainable insulation materials, energy-efficient windows, solar panels, green roofs, living walls, rainwater harvesting systems, grey water reuse, composting toilets, minimalist design, natural ventilation systems, abundant daylight, soft warm lighting, shallow depth of field, 3/4 composition, panoramic view, realistic textures, ambient occlusion.
Creating Community Spaces in Amphitheater Designs
Community spaces are essential in Amphitheater Sustainable Architecture, providing areas for social interaction, events, and cultural activities. These spaces are designed to be flexible and multifunctional, accommodating a variety of uses from performances to casual gatherings. By fostering a sense of community, these designs contribute to the vibrancy of commercial districts, encouraging local engagement and cultural expression. The thoughtful incorporation of community spaces ensures that amphitheaters serve as vital hubs for social connection.
Prompt: Tiered seating areas, curved rows of benches, natural stone walls, lush greenery, vibrant flowers, public art installations, community gathering spaces, open-air performances, warm sunny days, soft warm lighting, shallow depth of field, 3/4 composition, panoramic views, realistic textures, ambient occlusion.
Prompt: Natural stone seating, curved amphitheater layout, lush greenery surroundings, vibrant flower arrangements, wooden benches, educational signs, community gathering spaces, open-air performance areas, soft warm lighting, shallow depth of field, 3/4 composition, panoramic view, realistic textures, ambient occlusion, rustic wooden accents, earthy tone color palette, organic shapes, meandering walkways, scenic overlooks, tiered seating areas, interactive art installations.
Prompt: Vibrant amphitheater, tiered seating, lush greenery, natural stone walls, wooden benches, open-air performance stage, dynamic lighting systems, warm evening ambiance, shallow depth of field, 1/2 composition, panoramic view, realistic textures, ambient occlusion, communal gathering spaces, social interaction areas, flexible modular design, adaptive reuse possibilities, accessible walkways, inclusive environments, sustainable building materials, eco-friendly landscaping.
Prompt: Tiered seating, natural stone walls, lush greenery, community gathering spaces, wooden benches, scenic overlooks, curved pathways, vibrant flower arrangements, rustic metal railings, open-air performance stages, soft warm lighting, shallow depth of field, 3/4 composition, panoramic view, realistic textures, ambient occlusion, amphitheater-inspired architecture, modern amenities, sustainable building materials, eco-friendly design elements.
Prompt: Amphitheater community space, tiered seating areas, lush greenery surroundings, natural stone walls, wooden benches, vibrant flower arrangements, educational signage, open-air performance stages, modern architecture, large overhead canopies, warm sunny day, soft diffused lighting, shallow depth of field, 3/4 composition, panoramic view, realistic textures, ambient occlusion.
Prompt: Tiered seating areas, natural stone steps, lush greenery, vibrant flowers, community gathering spaces, open-air performances, public art installations, interactive exhibits, educational signs, curved architecture, modern design elements, cantilevered roofs, glass railings, panoramic views, warm sunny days, soft diffused lighting, shallow depth of field, 3/4 composition, realistic textures, ambient occlusion.
Prompt: Amphitheater community space, tiered seating, natural stone steps, lush greenery, vibrant flowers, public art installations, educational signage, interactive exhibits, wooden benches, scenic overlooks, panoramic views, warm sunny day, soft diffused lighting, shallow depth of field, 3/4 composition, symmetrical architecture, modern design elements, sustainable materials, eco-friendly landscaping, community gathering areas, social hubs, relaxation zones, walking paths, outdoor classrooms, ambient soundscape.
Prompt: Vibrant community hub, amphitheater seating, lush greenery, natural stone walls, wooden benches, scenic overlooks, gathering spaces, social interaction areas, stepped platforms, dynamic lighting systems, warm color schemes, cozy nooks, flexible furniture arrangements, inclusive accessibility features, integrated technology infrastructure, communal art installations, urban revitalization projects, pedestrian-friendly walkways, bike lanes, eco-friendly landscaping, sustainable building materials.
Prompt: Grand amphitheater, tiered seating, lush greenery, vibrant flowers, natural stone walls, curved architecture, open-air design, community gathering space, wooden benches, educational signs, scenic views, sunny day, soft warm lighting, shallow depth of field, 3/4 composition, panoramic view, realistic textures, ambient occlusion.
Prompt: Amphitheater community space, tiered seating, lush greenery, vibrant flowers, natural stone walls, wooden benches, educational signs, modern architecture, large windows, glass doors, blooming trees, sunny day, soft warm lighting, shallow depth of field, 3/4 composition, panoramic view, realistic textures, ambient occlusion.
Conclusion
Amphitheater Sustainable Architecture is a forward-thinking design approach that harmonizes with nature while serving the community. Its advantages include enhanced natural ventilation, integration with landscapes, careful material selection, and vibrant color palettes, all of which contribute to creating inviting community spaces. This architectural style is perfect for commercial districts, as it not only meets functional needs but also enriches the urban experience, making it a preferred choice for modern architects.
Want to quickly try amphitheater design?
Let PromeAI help you quickly implement your designs!
Get Started For Free
Other related design ideas

Amphitheater Sustainable Architecture Design Ideas

Amphitheater Sustainable Architecture Design Ideas

Amphitheater Sustainable Architecture Design Ideas

Amphitheater Sustainable Architecture Design Ideas

Amphitheater Sustainable Architecture Design Ideas

Amphitheater Sustainable Architecture Design Ideas


