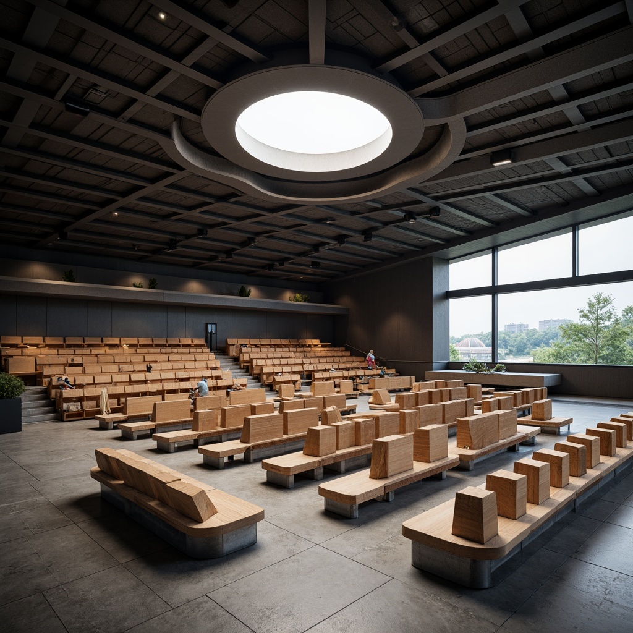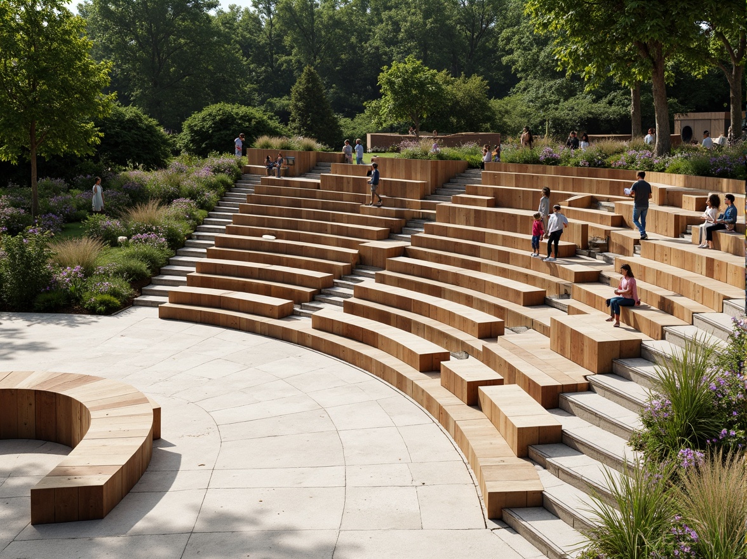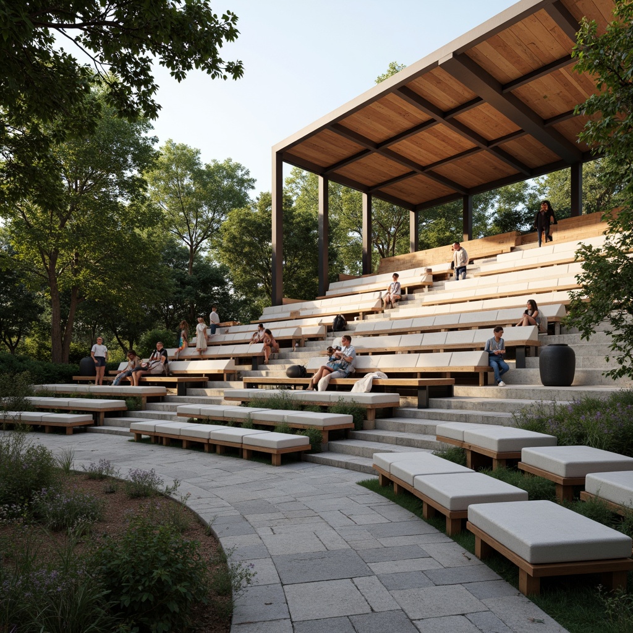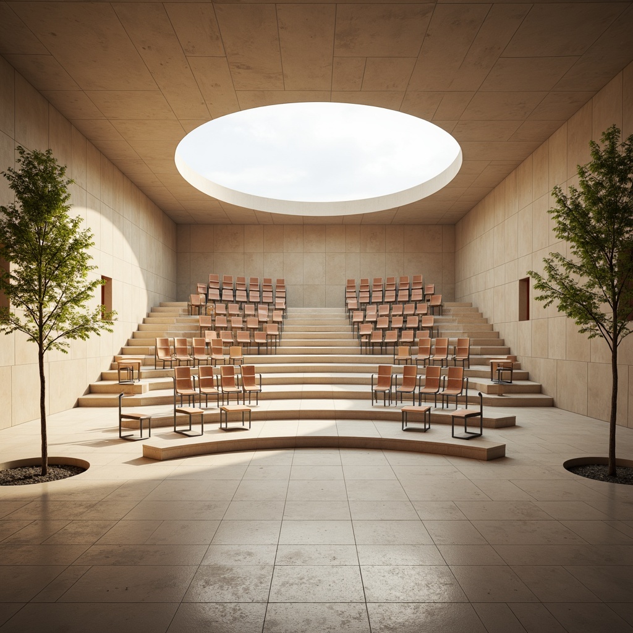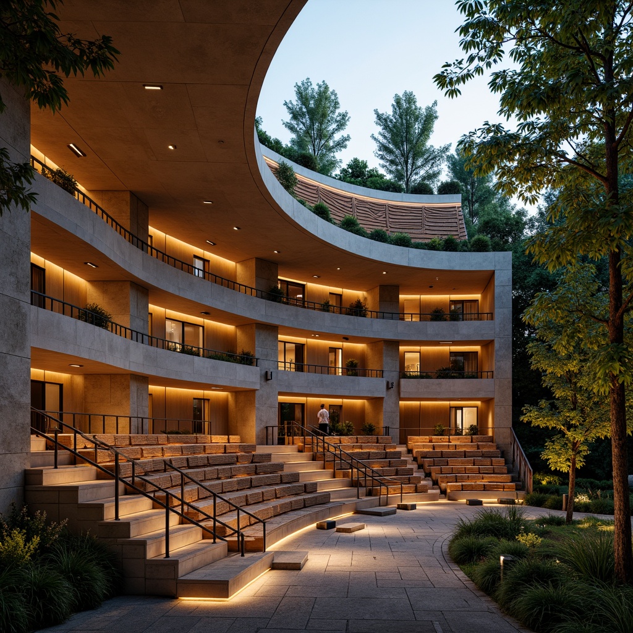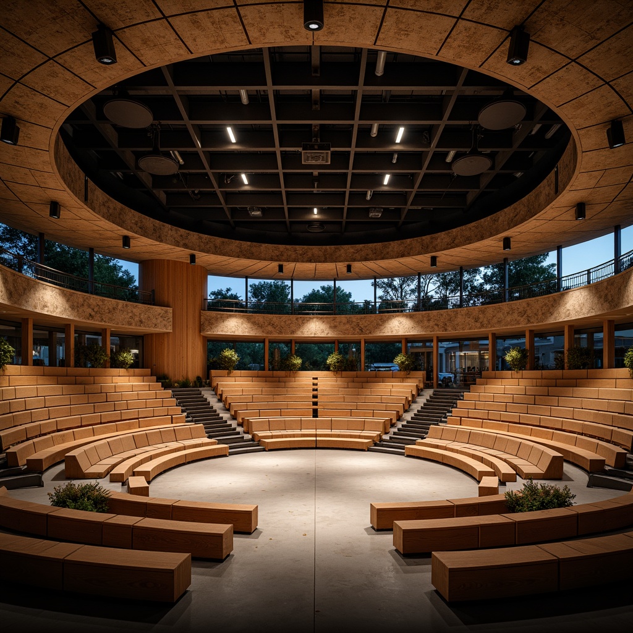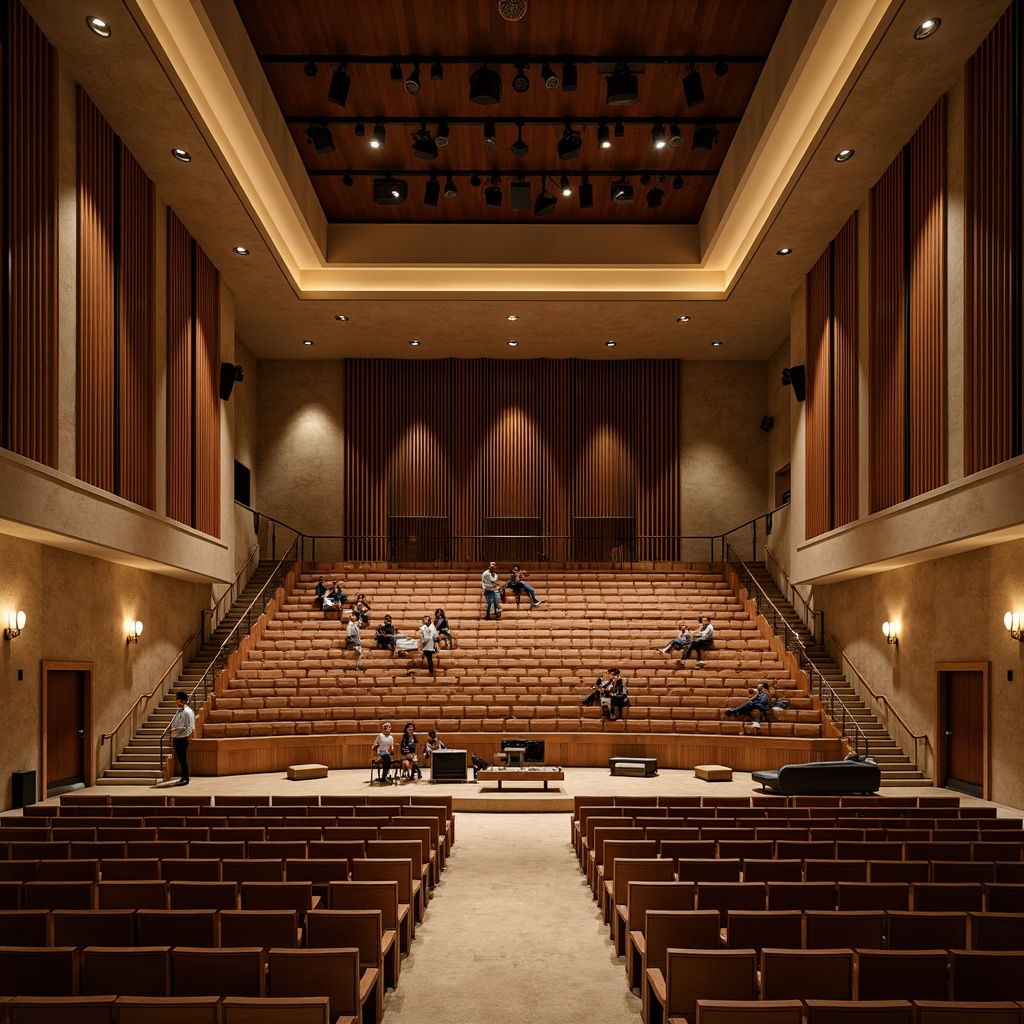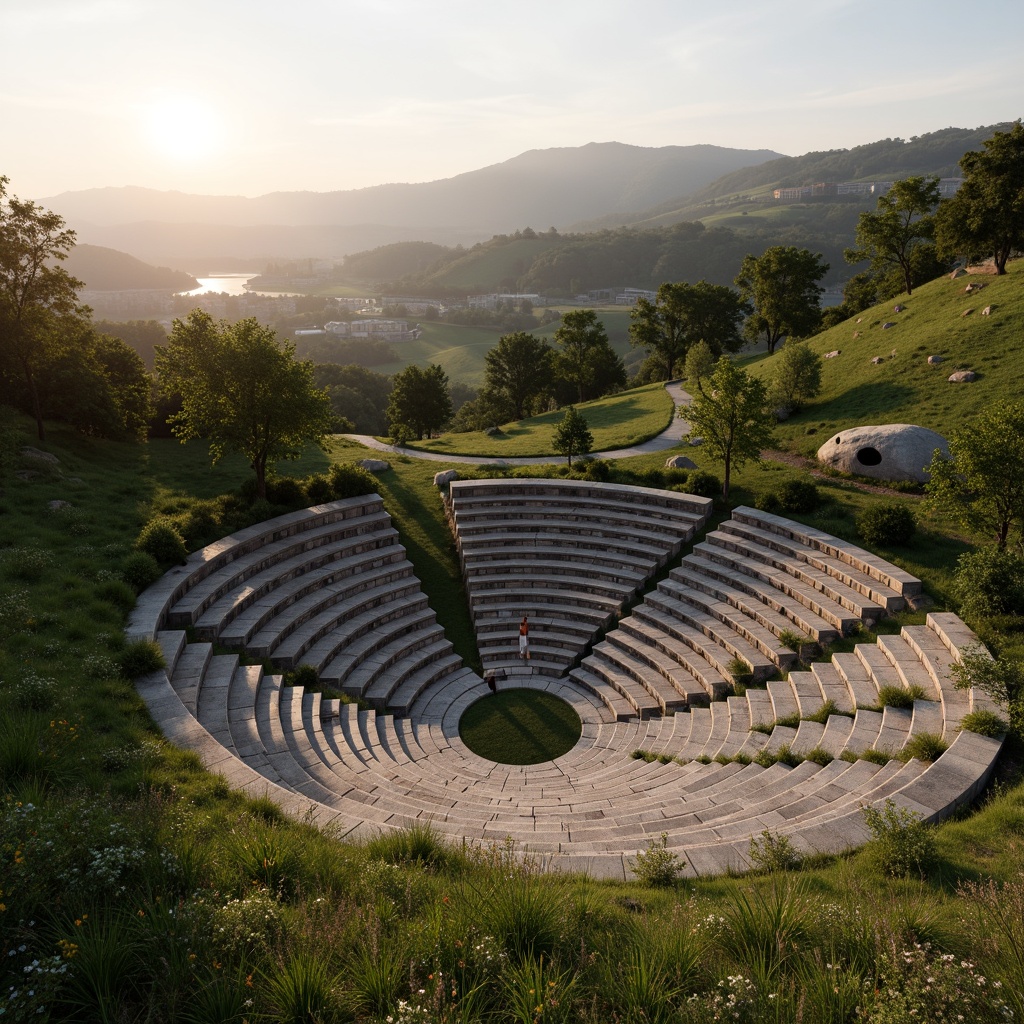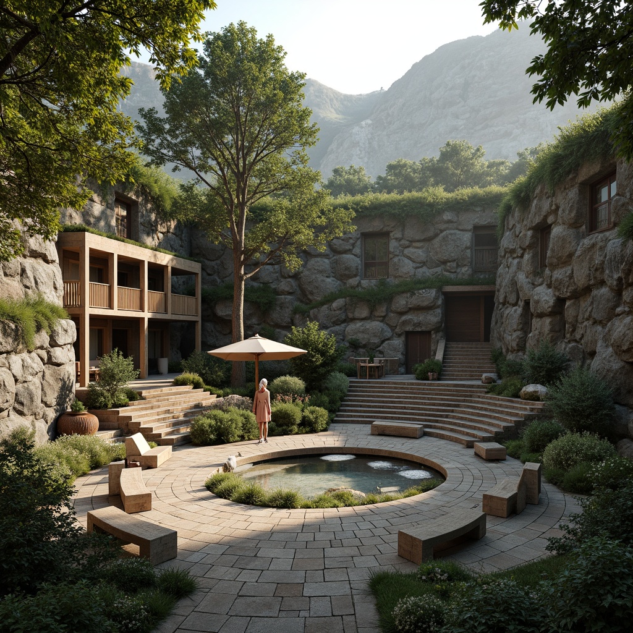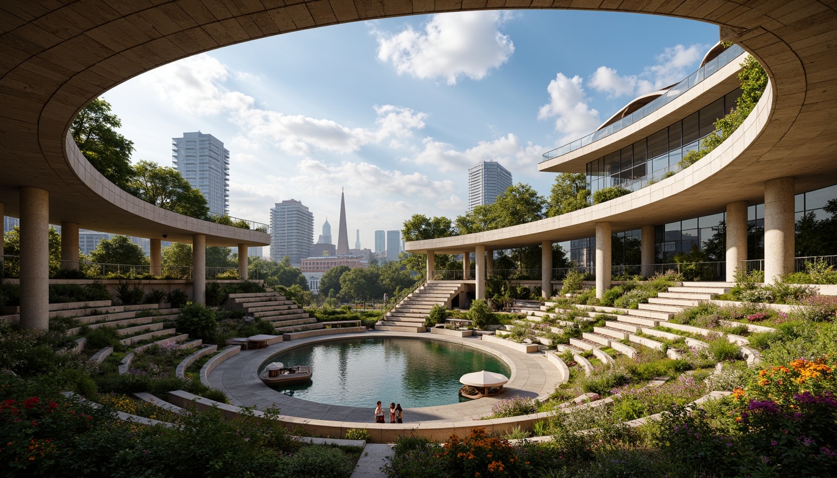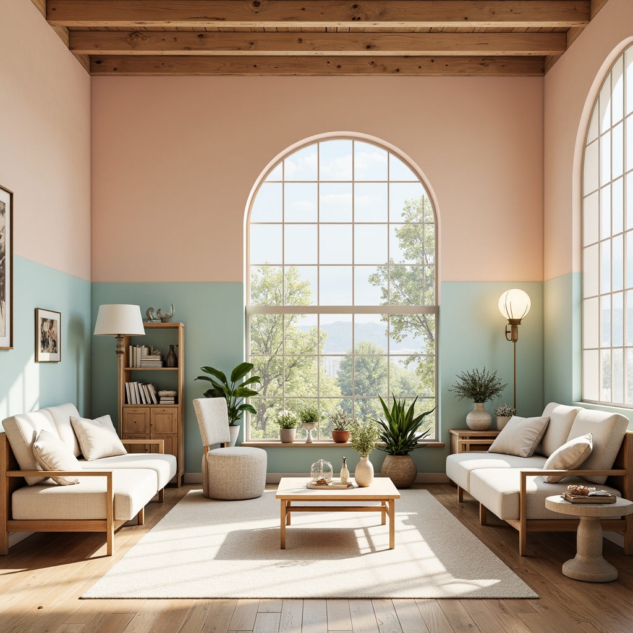友人を招待して、お二人とも無料コインをゲット
Design ideas
/
Architecture
/
Amphitheater
/
Amphitheater Minimalism Style Architecture Design Ideas
Amphitheater Minimalism Style Architecture Design Ideas
The Amphitheater Minimalism style represents a harmonious blend of simplicity and functionality in architecture. Characterized by its steel-framed structure, burgundy accents, and seamless integration with the surrounding forest landscape, this design approach creates an inviting and aesthetically pleasing space. In this collection, we explore 50+ design ideas that highlight the elegance and practicality of amphitheater spaces, perfect for hosting performances or gatherings while respecting the natural environment.
Innovative Seating Arrangement in Amphitheater Minimalism
The seating arrangement in amphitheater minimalism is crucial for enhancing audience experience. By utilizing a tiered design, this arrangement ensures that every seat has an unobstructed view of the stage. The materials used, such as steel frameworks, contribute to durability and modern aesthetics. Additionally, the burgundy accents can be incorporated into the seating design, creating a cohesive and visually appealing environment that encourages engagement and interaction among attendees.
Prompt: Amphitheater seating area, minimalistic design, clean lines, simple shapes, functional furniture, modern benches, sleek metal frames, wooden accents, concrete flooring, subtle lighting, ambient shadows, open spaces, airy atmosphere, natural ventilation, curved rows, tiered levels, comfortable cushions, versatile layouts, adaptable configurations, futuristic aesthetics, 3/4 composition, shallow depth of field, panoramic view, realistic textures.
Prompt: Amphitheater seating area, minimalist architecture, simple curves, sleek lines, natural stone steps, wooden benches, steel railings, greenery surroundings, vibrant flowers, subtle lighting, soft shadows, shallow depth of field, 3/4 composition, panoramic view, realistic textures, ambient occlusion, innovative seat design, ergonomic shapes, bold color accents, modern materials, sustainable furniture solutions.
Prompt: Amphitheater seating area, minimalist architecture, sleek metal framework, stepped platforms, curved rows, comfortable cushions, ergonomic design, natural wood accents, subtle lighting, warm ambiance, shallow depth of field, 1/2 composition, realistic textures, ambient occlusion, morning sunlight, soft shadows, greenery surroundings, stone pathways, modern simplicity.
Prompt: Curved amphitheater steps, minimalist architecture, sleek metal handrails, modern seating arrangement, ergonomic chairs, subtle color palette, natural stone flooring, open-air atmosphere, lush greenery surroundings, dramatic sky views, warm soft lighting, low-angle photography, 1/1 composition, shallow depth of field, realistic textures, ambient occlusion.
Prompt: Amphitheater seating area, minimalist design, sleek metal chairs, wooden benches, stepped platforms, open central space, natural stone flooring, concrete walls, subtle lighting, warm beige tones, simple geometry, circular patterns, functional layout, comfortable seating, audience engagement, panoramic view, shallow depth of field, 1/1 composition, soft focus effect.
Acoustics Optimization in Amphitheater Design
Acoustics play a vital role in the success of any amphitheater. In minimalism architecture, sound quality is optimized through thoughtful design choices, such as the strategic placement of sound-reflective materials. The steel-framed construction allows for an open and airy space, enhancing sound distribution throughout the venue. Implementing innovative acoustic solutions ensures that performances resonate beautifully, providing an immersive experience for the audience.
Prompt: Natural stone amphitheater, curved seating rows, tiered platforms, ornate stage design, wooden acoustic panels, sound-reflecting surfaces, resonant cavities, optimal speaker placement, precision-tuned sound systems, warm ambient lighting, shallow depth of field, 1/1 composition, panoramic view, realistic textures, ambient occlusion.
Prompt: Grand amphitheater, tiered seating, curved architecture, natural stone walls, wooden benches, ornate railings, lush greenery, sound-reflecting surfaces, acoustic panels, optimized speaker placement, state-of-the-art audio equipment, warm golden lighting, evening ambiance, shallow depth of field, 2/3 composition, panoramic view, realistic textures, ambient occlusion.
Prompt: Semicircular amphitheater, tiered seating, natural stone walls, wooden benches, curved architecture, acoustic panels, sound-absorbing materials, optimal speaker placement, gradient flooring, elevated stage, warm lighting, evening ambiance, subtle shadows, 3/4 composition, panoramic view, realistic textures, ambient occlusion.
Prompt: Grand amphitheater, tiered seating, natural stone walls, curved lines, open-air performance space, warm golden lighting, soft evening ambiance, subtle echo reduction, optimized sound reflections, clear audio clarity, minimal reverberation time, speech intelligibility, music enhancement, audience comfort, ergonomic seating design, lush greenery surroundings, panoramic view, gentle breeze, 1/2 composition, atmospheric perspective, realistic textures, ambient occlusion.
Prompt: Elegant amphitheater, curved seating rows, ornate architectural details, natural stone walls, wooden acoustic panels, suspended sound reflectors, optimized speaker placement, state-of-the-art audio equipment, warm ambient lighting, subtle color palette, intimate performance space, dynamic reverberation control, precise sound diffusion, 1/2 composition, shallow depth of field, realistic textures, soft focus blur.Let me know if this meets your requirements!
Prompt: Natural stone amphitheater, curved seating areas, gradient sloping floors, wooden benches, ornate stage designs, suspended sound systems, acoustic paneling, diffusive materials, reverberation control, precise speaker placement, optimized sound reflections, clear audience visibility, warm afternoon lighting, subtle shadowing, 1/1 composition, symmetrical architecture, harmonious color palette, ambient noise reduction.
Prompt: Ancient Greek amphitheater, tiered seating, ornate stone carvings, natural stone walls, vaulted ceilings, optimal sound reflection, resonance control, acoustic panels, absorptive materials, diffusion patterns, parametric design, curved lines, symmetrical layout, central performance area, raised stage, professional lighting systems, warm color scheme, evening atmosphere, soft focus, shallow depth of field, 1/2 composition, realistic textures, ambient occlusion.
Prompt: Semi-circular amphitheater, tiered seating, natural stone walls, lush greenery surroundings, warm sunny day, clear blue sky, cloudless atmosphere, optimal sound reflections, acoustic diffusers, resonant frequency control, sound wave manipulation, audience engagement, central performance stage, curved proscenium arch, professional audio equipment, high-fidelity speakers, microphone arrays, soundboard mixing console, real-time audio processing, immersive audio experience, 3D audio simulation, psychoacoustic effects, spatial audio rendering, panoramic view, realistic textures, ambient occlusion.
Landscape Integration in Amphitheater Minimalism
One of the standout features of amphitheater minimalism is its seamless integration with the surrounding landscape. By designing structures that harmonize with the natural elements, such as forests or open fields, the amphitheater becomes an extension of its environment. This approach not only enhances the visual appeal but also respects the ecological balance of the area. The use of natural materials and colors further promotes this connection, encouraging visitors to appreciate both the architecture and the landscape.
Prompt: Natural amphitheater, rolling hills, lush greenery, minimal modern architecture, clean lines, simple shapes, earthy tones, stone seating areas, wooden accents, subtle lighting, warm sunset, shallow depth of field, 1/1 composition, symmetrical view, realistic textures, ambient occlusion, tranquil atmosphere, serene landscape integration.
Prompt: Secluded amphitheater, rugged stone walls, lush greenery integration, minimalist architecture, curved seating areas, natural rock formations, serene water features, wooden accents, earthy tones, soft warm lighting, shallow depth of field, 1/1 composition, panoramic view, realistic textures, ambient occlusion, subtle misting systems, weathered wood benches, organic shape patterns, tranquil atmosphere.
Prompt: Secluded amphitheater, lush greenery, natural stone seating, minimalist architecture, sleek lines, simplicity, open-air performance space, scenic mountain backdrop, misty morning atmosphere, soft warm lighting, shallow depth of field, 3/4 composition, panoramic view, realistic textures, ambient occlusion, grassy slopes, wildflowers, rustic pathways, wooden accents, subtle water features, serene ambiance.
Striking Facade Design for Amphitheater Spaces
The facade design of an amphitheater is essential for making a bold architectural statement. In minimalism, the emphasis is placed on clean lines and simple forms, often highlighted by the use of steel framing and burgundy hues. This creates a striking visual identity that draws the eye and invites exploration. Thoughtful facade design not only enhances aesthetic appeal but also contributes to the overall functionality of the space, ensuring it serves its purpose effectively.
Prompt: Grandstand seating, curved architecture, bold angular lines, dynamic LED lighting, futuristic materials, polished metal accents, glass balconies, urban cityscape, evening ambiance, warm golden hour, soft gradient sunset, shallow depth of field, 1/2 composition, symmetrical framing, high-contrast colors, abstract textures, ambient occlusion.
Prompt: Grand amphitheater architecture, sweeping curves, dramatic arches, majestic pillars, ornate metalwork, vibrant LED lighting, translucent glass fa\u00e7ades, dynamic shadows, evening ambient glow, warm golden illumination, shallow depth of field, 1/2 composition, panoramic view, realistic textures, ambient occlusion, lush greenery, natural stone seating areas, grand staircases, open-air performance spaces.
Prompt: Grand amphitheater, majestic arches, dramatic lighting effects, ornate stone carvings, sweeping staircases, plush red seating, intricate mosaic patterns, grandiose entrance gates, vibrant cultural performances, lively festivals, warm summer evenings, golden hour lighting, shallow depth of field, 1/2 composition, panoramic view, realistic textures, ambient occlusion.
Prompt: Grand amphitheater, sweeping arches, majestic columns, ornate stone carvings, vibrant fresco paintings, tiered seating areas, lush greenery surroundings, natural stone walls, rustic wooden accents, dramatic spotlights, warm golden lighting, shallow depth of field, 1/1 composition, symmetrical architecture, grandiose entrance gates, intricate ironwork details, ornamental fountains, serene water features.
Prompt: Grand amphitheater, tiered seating, curved architecture, dramatic lighting, warm beige stone walls, sleek metal railings, expansive open spaces, vibrant cultural performances, lively street food vendors, bustling atmosphere, soft evening glow, shallow depth of field, 1/1 composition, realistic textures, ambient occlusion, dynamic shadows.
Prompt: Grand amphitheater, sweeping curved lines, majestic stone columns, cantilevered seating areas, lush greenery overflow, vibrant colorful flowers, intricate water features, modern LED lighting systems, futuristic architecture, angular metal frameworks, glazed roofs, panoramic city views, shallow depth of field, 3/4 composition, dramatic warm lighting, realistic textures, ambient occlusion.
Creating a Harmonious Color Palette in Design
A harmonious color palette is fundamental in amphitheater minimalism. The choice of burgundy as a primary color can evoke feelings of warmth and sophistication, while also complementing the natural surroundings. By carefully selecting additional colors that align with the minimalist approach, designers can create a cohesive and inviting atmosphere. The interplay of colors across various elements—seating, facades, and landscaping—can significantly enhance the overall experience for visitors.
Prompt: Vibrant design studio, natural light pouring in, pastel color swatches, eclectic furniture pieces, artistic decorative accents, minimalist workspace, calming atmosphere, earthy tones, creamy whites, soft pinks, muted blues, warm beige, rich wood textures, organic patterns, subtle gradient effects, atmospheric lighting, 1/1 composition, realistic rendering, ambient occlusion.
Prompt: \Serene design studio, pastel color scheme, soft peach walls, calming blue accents, natural wood furniture, creamy white textures, minimalist decor, large windows, abundant daylight, gentle shadows, warm atmospheric lighting, shallow depth of field, 1/2 composition, realistic renderings, ambient occlusion.\
Prompt: Soft warm lighting, gentle color transitions, pastel hues, calming atmosphere, natural materials, wooden accents, earthy tones, creamy whites, muted blues, soothing greens, subtle texture overlays, delicate patterns, minimalist composition, 1/1 aspect ratio, shallow depth of field, realistic renderings, ambient occlusion.
Conclusion
In summary, the Amphitheater Minimalism style offers a unique approach to architectural design that prioritizes simplicity, functionality, and a strong connection to the landscape. Its advantages include enhanced audience experience through innovative seating and acoustics, striking facade designs, and a harmonious color palette that resonates with the environment. This design style is perfect for cultural venues, outdoor events, and community gatherings, allowing for both aesthetic beauty and practical use.
Want to quickly try amphitheater design?
Let PromeAI help you quickly implement your designs!
Get Started For Free
Other related design ideas

Amphitheater Minimalism Style Architecture Design Ideas

Amphitheater Minimalism Style Architecture Design Ideas

Amphitheater Minimalism Style Architecture Design Ideas

Amphitheater Minimalism Style Architecture Design Ideas

Amphitheater Minimalism Style Architecture Design Ideas

Amphitheater Minimalism Style Architecture Design Ideas


