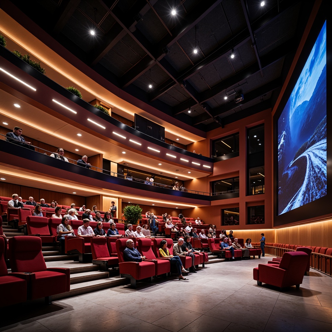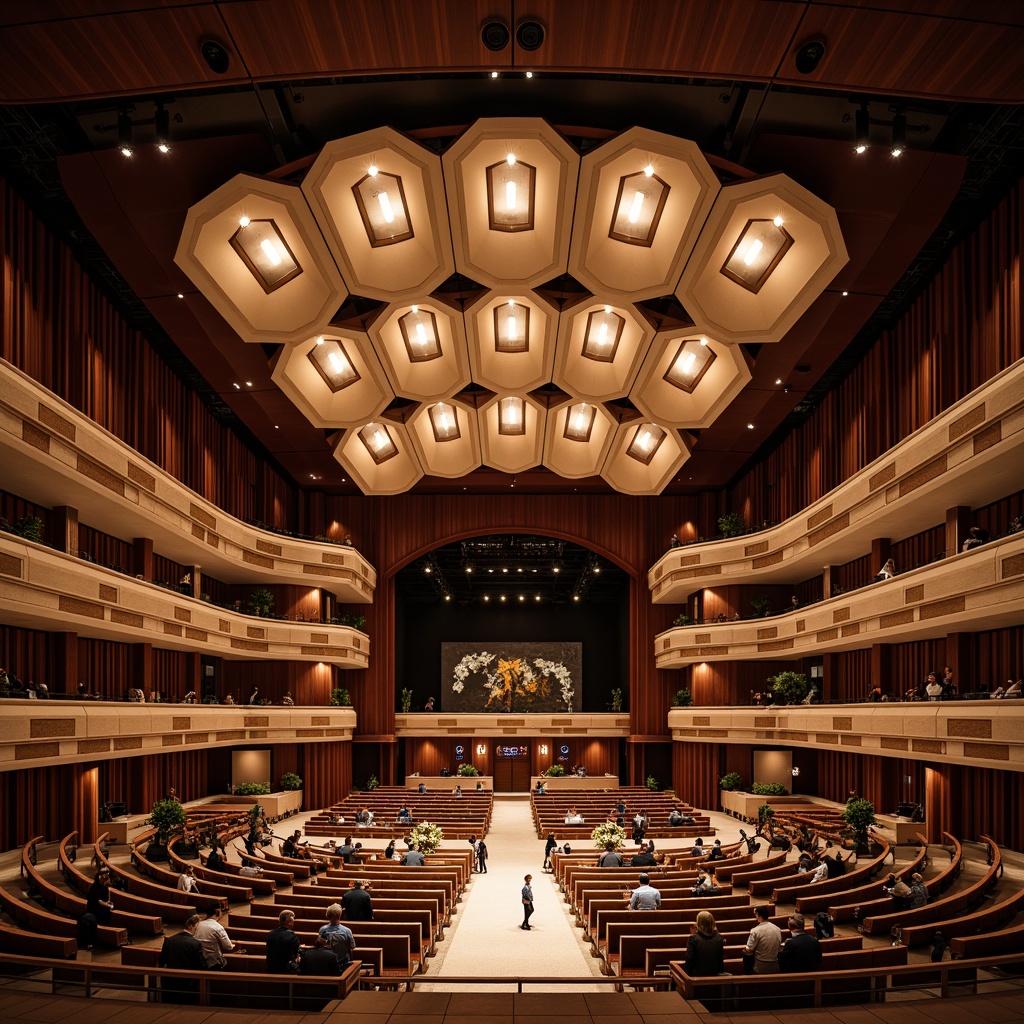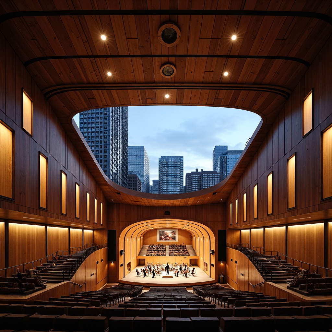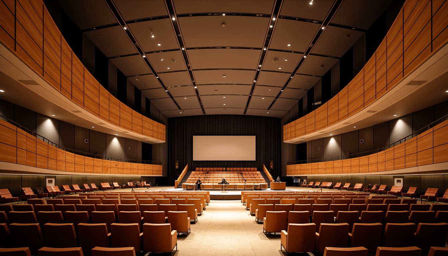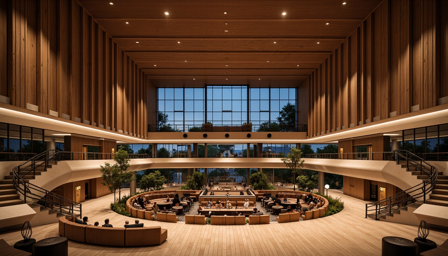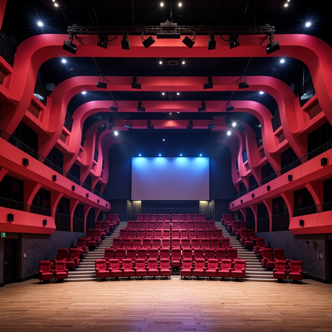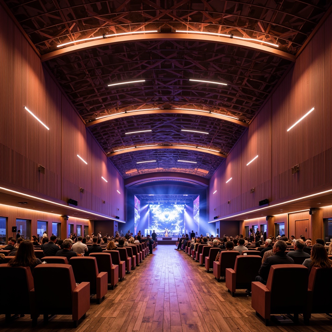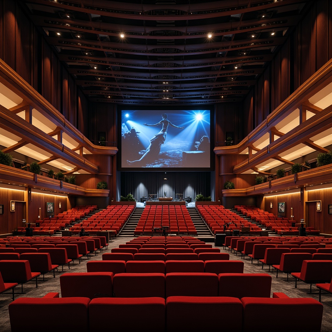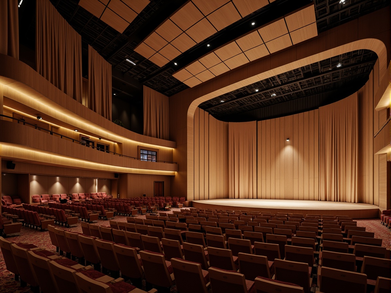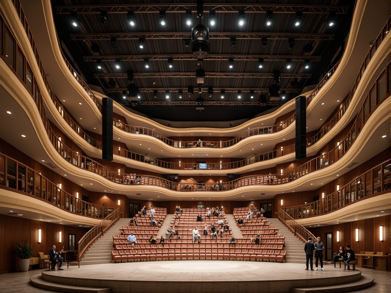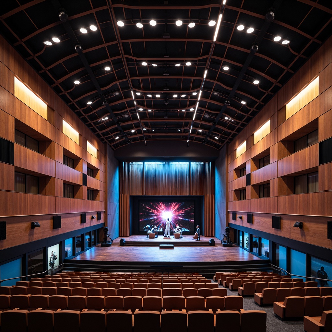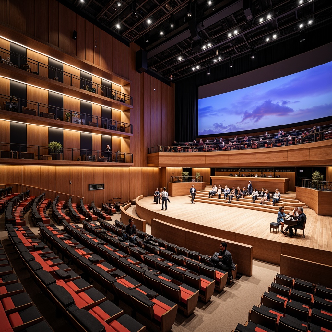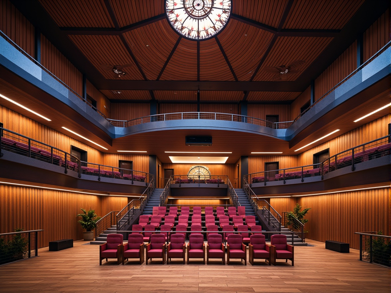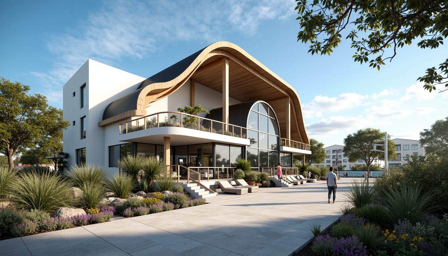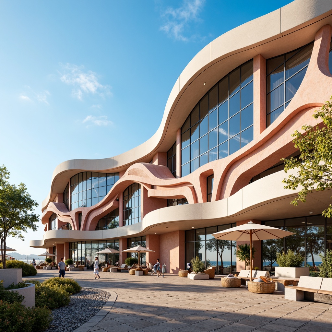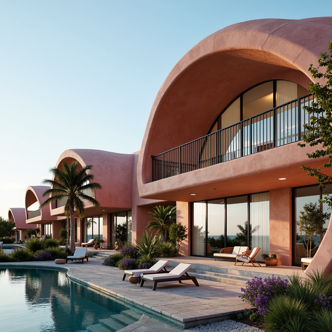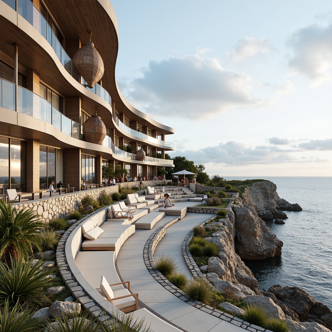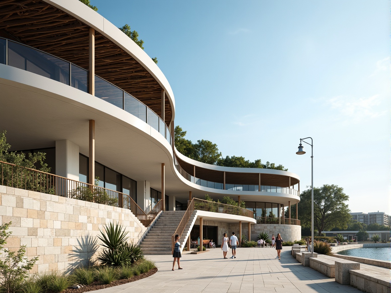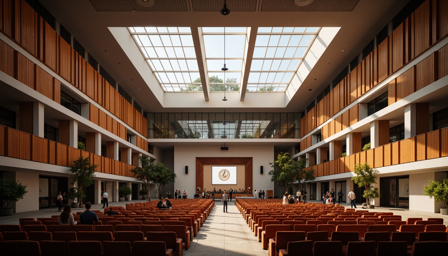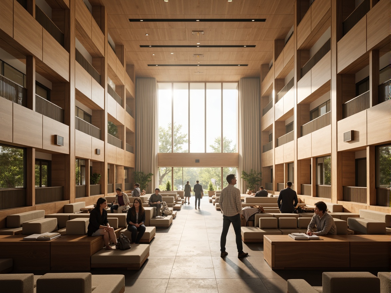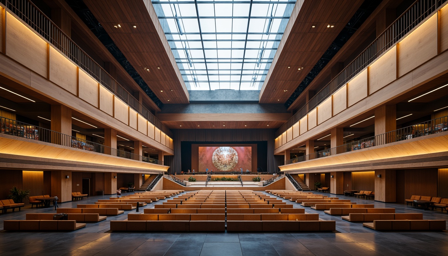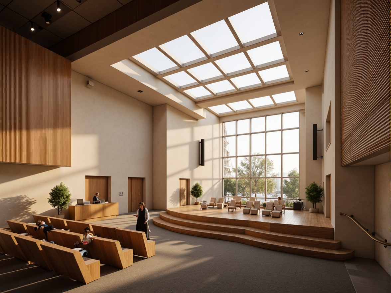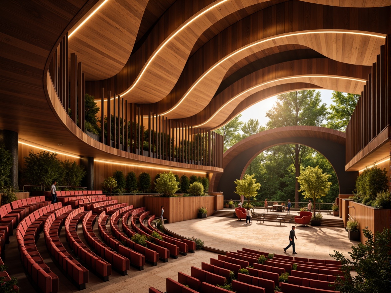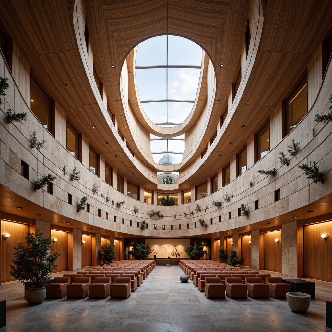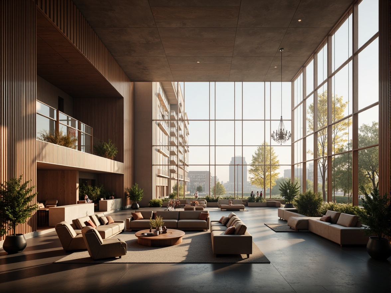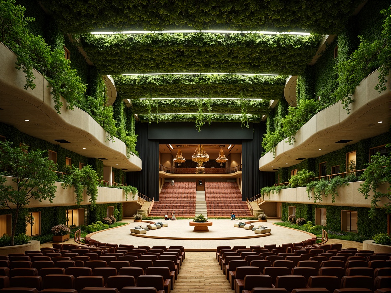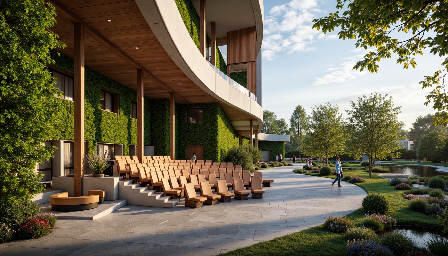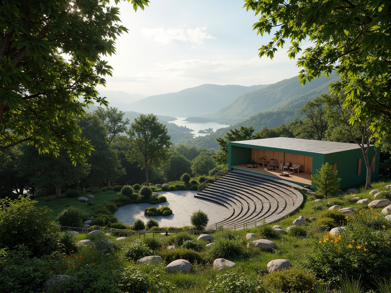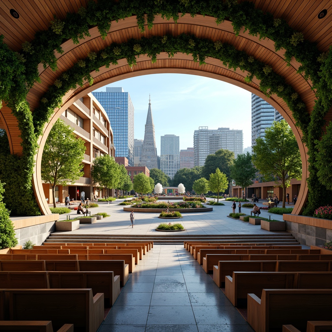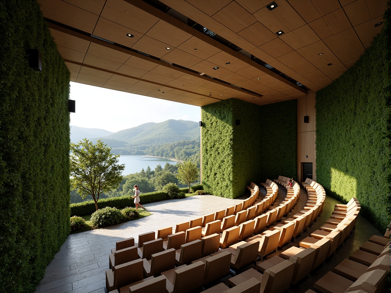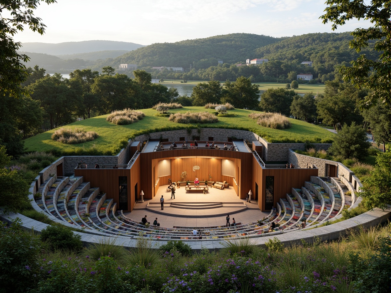友人を招待して、お二人とも無料コインをゲット
Auditorium Fusion Architecture Design Ideas
The Auditorium Fusion Architecture style is a captivating blend of modern design and functionality, characterized by its use of marble materials and a striking white color palette. This architectural approach not only enhances the aesthetic appeal of buildings but also optimizes acoustics and natural lighting. In this collection, we present 50 innovative design ideas that showcase the versatility of this style, particularly in coastal settings. Explore how these designs can inspire your next project and elevate your architectural vision.
Acoustics in Auditorium Fusion Architecture
Acoustics play a crucial role in the design of auditoriums, and the Auditorium Fusion Architecture style excels in this aspect. By utilizing advanced materials and innovative design techniques, these structures ensure optimal sound quality for performances and presentations. The strategic placement of marble surfaces enhances sound reflection, creating an immersive auditory experience. This focus on acoustics not only benefits the audience but also elevates the overall functionality of the space.
Prompt: Elegant fusion architecture, sweeping curves, grand entrance, high ceilings, reverberation-enhancing materials, acoustic panels, sound-absorbing surfaces, tiered seating, plush upholstery, state-of-the-art sound systems, professional lighting rigs, dramatic spotlights, catwalks, balconies, ornate details, intricate moldings, luxurious textiles, warm color palette, intimate atmosphere, soft diffused lighting, shallow depth of field, 1/1 composition, cinematic view, realistic reflections, ambient occlusion.
Prompt: Sleek fusion architecture, curved lines, metallic surfaces, LED lighting installations, suspended ceilings, acoustic panels, sound-absorbing materials, tiered seating, grand stage, orchestral pit, professional sound systems, crystal-clear acoustics, natural wood accents, modern minimalism, urban cityscape, evening ambiance, soft warm lighting, shallow depth of field, 3/4 composition, panoramic view, realistic textures, ambient occlusion.
Prompt: Curved auditorium, fusion architecture, wooden paneling, sound-absorbing materials, tiered seating, spotlights, warm ambient lighting, minimal echo, optimal acoustics, sound wave patterns, resonant frequencies, avant-garde design, futuristic elements, metallic accents, dynamic shapes, 3D modeling, sleek lines, high ceilings, open spaces, natural ventilation, subtle color palette, soft furnishing, intimate atmosphere, cinematic experience.
Prompt: Sleek fusion architecture, curved lines, minimalist design, polished wooden floors, tiered seating, state-of-the-art sound systems, suspended ceilings, acoustic panels, diffused lighting, intimate ambiance, warm earthy tones, natural stone walls, glass railings, dramatic catwalks, panoramic views, 3/4 composition, realistic textures, ambient occlusion.
Prompt: Sleek auditorium, fusion architecture, curved lines, dynamic shapes, vibrant color scheme, state-of-the-art acoustics, premium sound systems, tiered seating, plush velvet chairs, polished wooden floors, suspended ceiling panels, ambient LED lighting, dramatic spotlights, 3/4 composition, shallow depth of field, panoramic view, realistic textures, ambient occlusion.
Prompt: Luxurious auditorium, fusion architecture, curved lines, sweeping arches, acoustic panels, sound-absorbing materials, plush seating, polished wooden floors, intricate chandeliers, dramatic lighting, vibrant color schemes, futuristic design elements, state-of-the-art audio technology, professional sound mixing consoles, live performance stages, dynamic LED light installations, immersive audience experiences, 3-point lighting setups, high-contrast ratios, cinematic perspectives, detailed textures, realistic reflections.
Prompt: Sleek auditorium, curved lines, futuristic design, fusion architecture, sound-absorbing materials, acoustic panels, wave-like ceilings, tiered seating, professional lighting systems, high-fidelity speakers, minimal echo, optimal reverberation time, warm ambient lighting, rich wood tones, plush VIP areas, luxurious fabric upholstery, dynamic stage designs, advanced audio-visual equipment, 3D projection mapping, cinematic experiences, shallow depth of field, 2/3 composition, realistic textures, ambient occlusion.
Prompt: Luxurious auditorium interior, fusion architecture style, curved lines, wooden paneling, sound-absorbing materials, tiered seating, professional lighting systems, acoustic ceiling panels, suspended speakers, minimalist stage design, rich textiles, warm color scheme, intimate atmosphere, soft diffused lighting, shallow depth of field, 1/2 composition, realistic reflections, ambient occlusion.
Prompt: Elegant fusion architecture, curved lines, dynamic shapes, wooden accents, sound-absorbing panels, tiered seating, grand stage, professional lighting rigs, suspended catwalks, ornate balconies, luxurious fabrics, polished marble floors, subtle color palette, natural daylight, softbox lighting, shallow depth of field, 2/3 composition, symmetrical framing, realistic textures, ambient occlusion.
Prompt: Sleek auditorium interior, fusion architecture style, curved lines, metallic accents, wooden paneling, premium soundproofing materials, advanced acoustic systems, precision-crafted speakers, optimized reverberation time, immersive audio experience, vibrant color scheme, dynamic LED lighting, tiered seating arrangement, minimalist decor, cutting-edge technology integration, futuristic ambiance, high-contrast textures, shallow depth of field, 2/3 composition, softbox lighting, realistic reflections.
Interior Layout of Auditorium Fusion Spaces
The interior layout of Auditorium Fusion Architecture is meticulously designed to maximize space and enhance user experience. Open floor plans, flexible seating arrangements, and clear sightlines are key features that contribute to the functionality of these spaces. The thoughtful arrangement allows for easy movement and accessibility, making it ideal for various events, from concerts to conferences. This design approach ensures that every visitor enjoys a comfortable and engaging experience.
Prompt: Sleek auditorium interior, fusion of modern and classic styles, curved lines, vibrant color scheme, plush seating, stepped flooring, elevated stages, grand chandeliers, acoustic panels, soundproofing materials, minimalist decor, futuristic lighting systems, LED strips, ambient glow, warm atmosphere, audience engagement, 3/4 composition, shallow depth of field, realistic textures, soft focus blur.
Prompt: Curved auditorium seating, fusion of modern and classic elements, sleek wooden accents, polished metal railings, vibrant color schemes, dynamic lighting systems, tiered platforms, spacious performance areas, grand pianos, professional audio equipment, minimalistic decor, abstract art pieces, comfortable lounge chairs, intimate gathering spaces, flexible layout configurations, movable partitions, warm atmospheric ambiance, soft box lighting, 1/2 composition, shallow depth of field.
Prompt: Curved auditorium seating, fusion of modern and traditional architecture, high ceilings, grand chandeliers, polished wooden floors, sleek metal railings, vibrant color schemes, ambient lighting, 3/4 composition, shallow depth of field, panoramic view, realistic textures, soft warm lighting, comfortable acoustic panels, minimal ornamentation, functional furniture design, spacious fusion areas, flexible seating arrangements, dynamic projection systems, advanced audio equipment, futuristic interior design elements.
Facade Design in Coastal Auditorium Architecture
Facade design is a defining element of Auditorium Fusion Architecture, especially in coastal environments. The use of white marble not only provides a stunning visual impact but also reflects the natural light beautifully, creating a harmonious connection with the surrounding landscape. The facade often incorporates large windows and open spaces, allowing for breathtaking views of the coast while maintaining structural integrity against the elements. This design philosophy enhances both aesthetic appeal and environmental harmony.
Prompt: Oceanfront coastal auditorium, wave-inspired facade, curved lines, seaside promenade, salt-tolerant plants, ocean breeze, natural ventilation, large windows, sliding glass doors, wooden accents, nautical-themed decorations, marine-blue color scheme, beachy textures, soft warm lighting, shallow depth of field, 1/1 composition, panoramic view, realistic reflections, ambient occlusion.Let me know if this meets your requirements!
Prompt: Oceanfront auditorium, curvaceous facade, undulating waves-inspired design, transparent glass walls, cantilevered rooflines, coral-colored stucco, beachy wood accents, nautical-themed decorations, seaside promenade, salty air atmosphere, warm sunny day, soft ocean breeze, 3/4 composition, symmetrical framing, shallow depth of field, realistic renderings, ambient occlusion.Please let me know if this meets your requirements!
Prompt: Curved ocean-facing facade, wave-inspired architecture, coral-colored stucco walls, large windows with coastal views, sliding glass doors, outdoor terraces with seating areas, beachy landscaping, palm trees, driftwood accents, weathered steel railings, natural stone flooring, minimalist interior design, soft blue-green color palette, ambient lighting, shallow depth of field, 1/2 composition, symmetrical balance, realistic textures, coastal breeze sound effects.
Prompt: Wavy coastal lines, ocean-inspired facade, curved architecture, seaside promenade, amphitheater-style seating, wave-cut stone walls, wooden accents, nautical-themed decorations, glass railings, panoramic ocean views, natural ventilation systems, energy-efficient design, sustainable materials, cantilevered rooflines, dramatic overhangs, beachy color palette, soft warm lighting, shallow depth of field, 2/3 composition, realistic textures, ambient occlusion.
Prompt: Curved coastal auditorium facade, ocean-inspired wavy lines, seaside promenade, salt-resistant materials, rust-proof metal accents, wave-cut stone walls, glass balconies, nautical-themed railings, driftwood decorations, beachy color palette, soft blue-green hues, natural ventilation systems, large windows, sliding glass doors, panoramic ocean views, shallow depth of field, 2/3 composition, realistic textures, ambient occlusion, warm sunny day, gentle sea breeze.
Natural Lighting in Auditorium Fusion Designs
Natural lighting is a vital component of Auditorium Fusion Architecture, significantly influencing the ambiance and functionality of the space. Large windows and skylights are strategically placed to flood the interior with natural light, reducing the need for artificial lighting during the day. This not only creates a welcoming atmosphere but also promotes energy efficiency. The interplay of light and shadow enhances the architectural features, making the space feel more dynamic and alive.
Prompt: Grand auditorium, fusion architecture, natural light pouring in, high ceilings, open spaces, sleek lines, minimalist design, warm wooden accents, comfortable seating, vibrant color schemes, dynamic stage lighting, soft shadows, subtle texture details, realistic reflections, ambient occlusion, shallow depth of field, 3/4 composition, panoramic view.
Prompt: Grand auditorium, fusion design elements, natural light pouring in, large windows, high ceilings, minimalist decor, sleek lines, modern architecture, warm beige tones, comfortable seating, wooden accents, subtle texture patterns, soft warm lighting, shallow depth of field, 3/4 composition, panoramic view, realistic textures, ambient occlusion.
Prompt: Grand auditorium, fusion architecture, high ceilings, natural light pouring in, floor-to-ceiling windows, glass roof, clerestory windows, warm wooden tones, sleek metal accents, minimal ornamentation, flexible seating arrangements, tiered levels, stepped platforms, dramatic stage lighting, soft diffused illumination, 1/1 composition, symmetrical framing, realistic reflections, ambient occlusion.
Prompt: Grand auditorium, fusion design elements, natural light pouring in, large skylights, high ceilings, wooden accents, minimalist chairs, curved stage, professional lighting systems, subtle color palette, warm beige tones, soft shadows, gentle illumination, 1/2 composition, cinematic perspective, shallow depth of field, realistic textures, ambient occlusion.
Prompt: Grand auditorium, fusion architecture, sweeping curves, majestic high ceilings, warm natural lighting, soft diffused glow, subtle shadows, polished wooden floors, luxurious velvet seats, ornate metal railings, dramatic spotlights, vibrant color scheme, abstract patterns, eclectic decorative elements, lush green walls, living trees, natural stone accents, minimalist furniture, sleek modern lines, panoramic views, shallow depth of field, 1/1 composition, realistic textures, ambient occlusion.
Prompt: Grand auditorium, fusion architecture, curved lines, dynamic shapes, natural stone walls, wooden accents, retractable seating, minimalist decor, abundant natural light, floor-to-ceiling windows, clerestory windows, skylights, soft warm glow, high ceilings, open space, flexible layouts, movable partitions, modular furniture, ambient lighting, warm color tones, rich textures, realistic reflections, shallow depth of field, 1/1 composition, panoramic view.
Prompt: Grand auditorium, fusion design, natural light pouring in, high ceilings, open spaces, minimal ornamentation, sleek lines, neutral color palette, wooden accents, floor-to-ceiling windows, panoramic views, soft diffused lighting, warm atmosphere, comfortable seating, elegant chandeliers, subtle shading, 3/4 composition, realistic textures, ambient occlusion.
Landscape Integration in Auditorium Architecture
Integrating the landscape into Auditorium Fusion Architecture is essential for creating a cohesive environment. The design often includes outdoor spaces that blend seamlessly with the natural surroundings, allowing for a smooth transition between indoor and outdoor areas. This integration enhances the overall aesthetic and provides additional functionality, such as outdoor seating or event spaces. By harmonizing the architecture with the landscape, these designs foster a sense of tranquility and connection to nature.
Prompt: Vibrant green walls, lush foliage, natural stone flooring, wooden accents, curved lines, open spaces, panoramic views, seamless integration, blurred boundaries, indoor-outdoor flow, auditorium seating, stage lighting, acoustic panels, soundproofing materials, tiered levels, stepped seating, ornate balconies, grand chandeliers, dramatic curtains, soft warm lighting, shallow depth of field, 3/4 composition, realistic textures, ambient occlusion.
Prompt: Grand auditorium, lush green walls, natural stone floors, wooden accents, curved lines, modern architecture, large windows, glass roofs, abundant daylight, soft warm lighting, shallow depth of field, 3/4 composition, panoramic view, realistic textures, ambient occlusion, integrated landscape design, outdoor gardens, water features, walking paths, seating areas, lush vegetation, trees, flowers, bushes, tranquil atmosphere, natural soundscape, birds chirping.
Prompt: Vibrant green walls, lush foliage, natural stone flooring, wooden accents, circular seating areas, open-air amphitheaters, panoramic views, rolling hills, serene lake scenery, misty morning atmosphere, soft warm lighting, shallow depth of field, 3/4 composition, realistic textures, ambient occlusion, modern auditorium architecture, sleek metal frames, glass roofs, minimalist design, sustainable energy solutions, solar panels, water conservation systems, green roofs, eco-friendly materials, innovative cooling technologies.
Prompt: \Curved auditorium architecture, lush green walls, natural stone flooring, wooden seating, grand stage, dramatic lighting, panoramic city view, blurred background, shallow depth of field, 3/4 composition, warm color tone, realistic textures, ambient occlusion, outdoor plaza, water features, walking paths, urban landscape, vibrant flowers, modern skyscrapers, clear blue sky, sunny day, soft warm lighting.\Please let me know if this meets your requirements!
Prompt: \Grand auditorium, lush green walls, living trees, natural stone flooring, wooden accents, curved lines, minimalistic design, soft warm lighting, shallow depth of field, 3/4 composition, panoramic view, realistic textures, ambient occlusion, integrating outdoor landscape, rolling hills, serene lake views, surrounding forest, walking trails, scenic overlooks, tiered seating areas, acoustic panels, state-of-the-art sound systems.\
Prompt: Vibrant green roof, lush vegetation, natural stone walls, wooden accents, curved lines, open-air amphitheater, tiered seating, minimalist stage design, warm lighting, shallow depth of field, 3/4 composition, panoramic view, realistic textures, ambient occlusion, modern auditorium architecture, sleek glass fa\u00e7ade, cantilevered rooflines, outdoor spaces integration, natural ventilation systems, eco-friendly materials, innovative acoustic solutions, vibrant colorful textiles, intricate geometric patterns.
Conclusion
In summary, the Auditorium Fusion Architecture style offers a unique blend of aesthetics and functionality, making it an ideal choice for modern building designs. Its emphasis on acoustics, innovative interior layouts, striking facade designs, abundant natural lighting, and thoughtful landscape integration creates spaces that are not only visually stunning but also highly functional. This style is perfect for various applications, from cultural venues to educational institutions, providing endless possibilities for architects and designers.
Want to quickly try auditorium design?
Let PromeAI help you quickly implement your designs!
Get Started For Free
Other related design ideas


