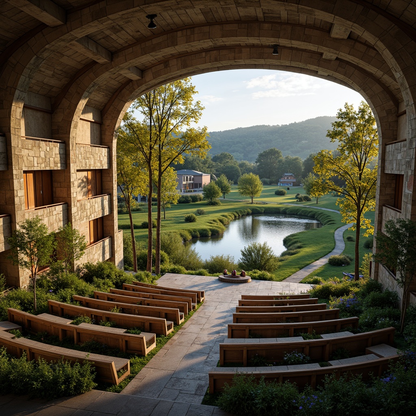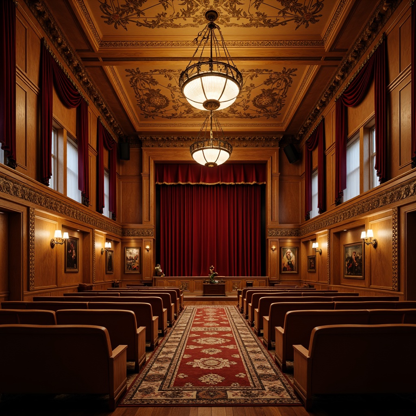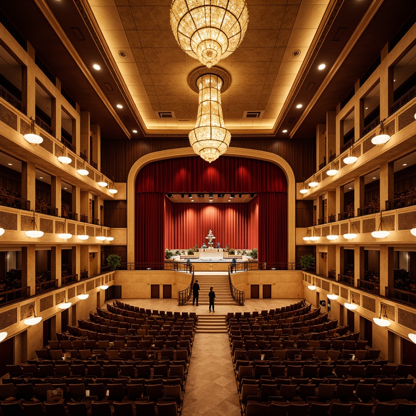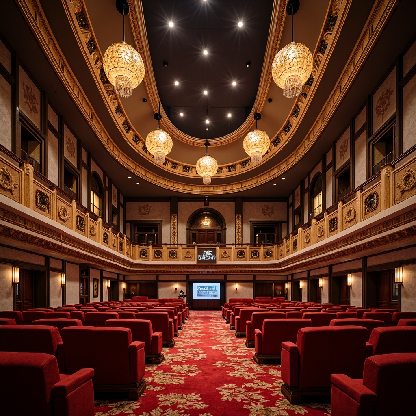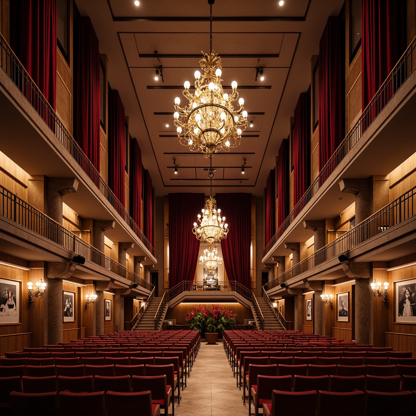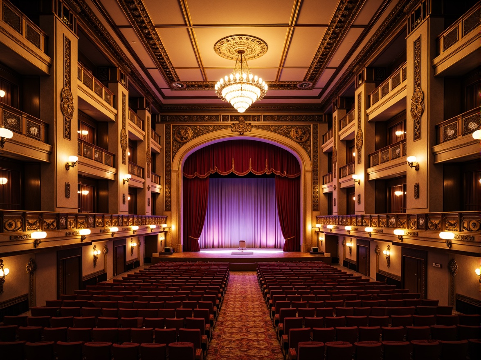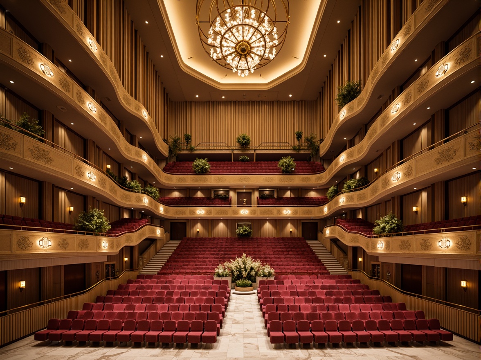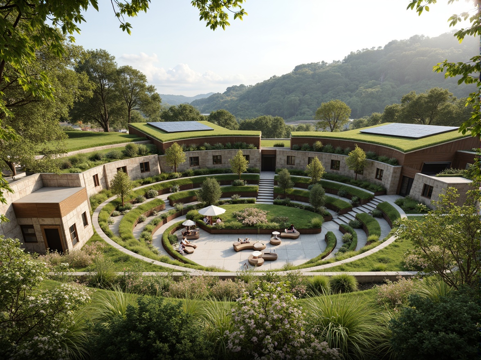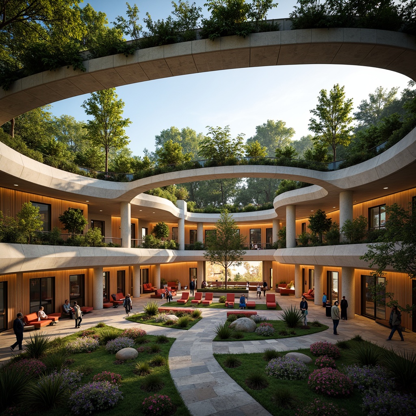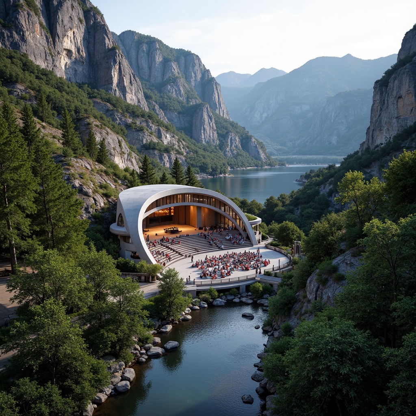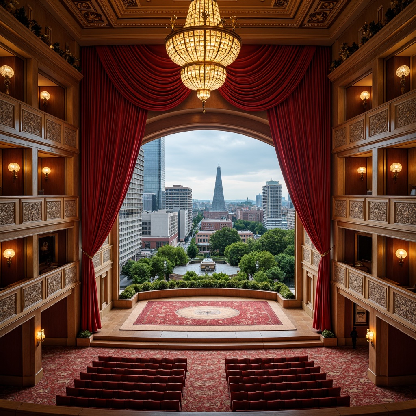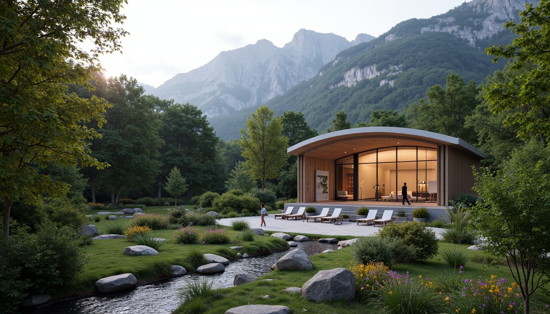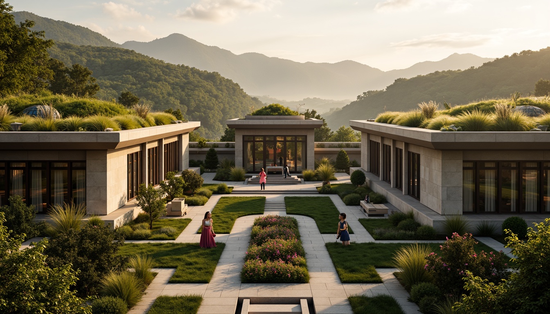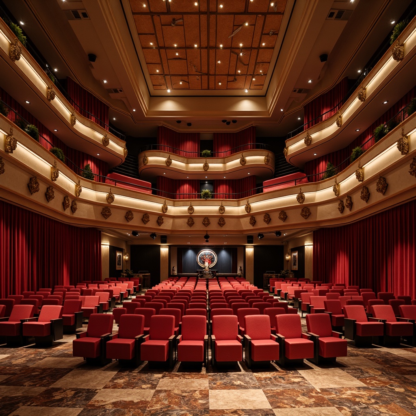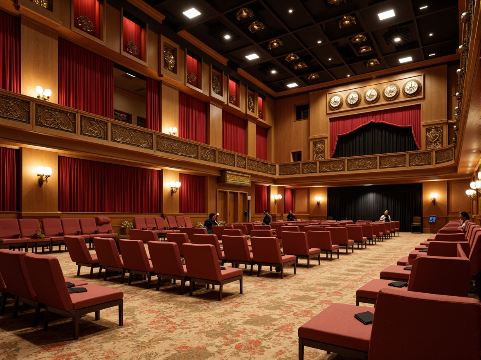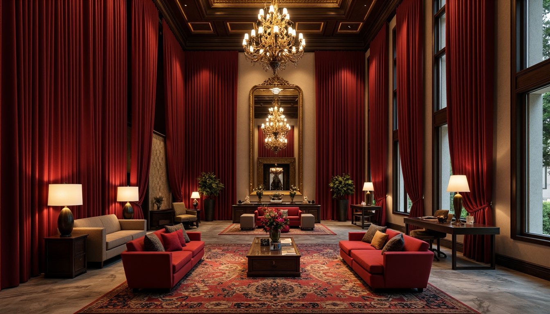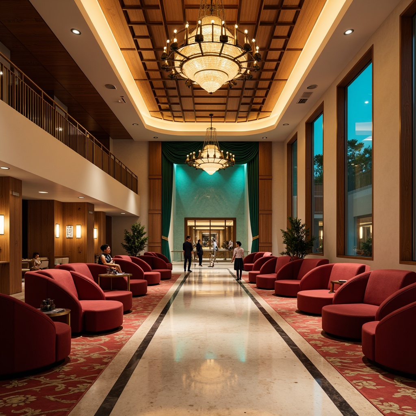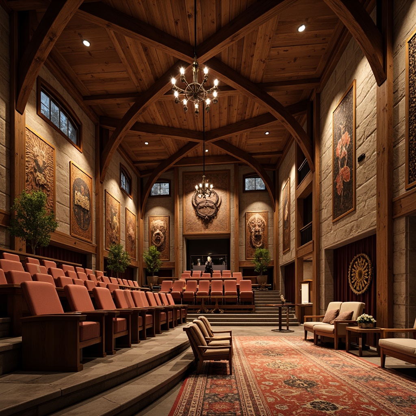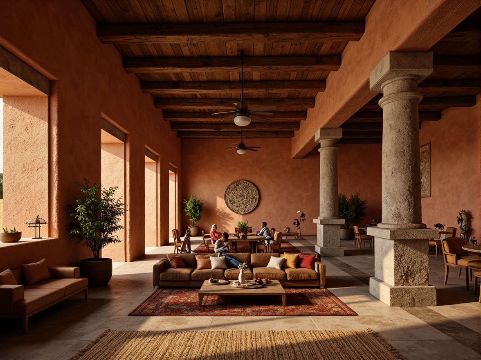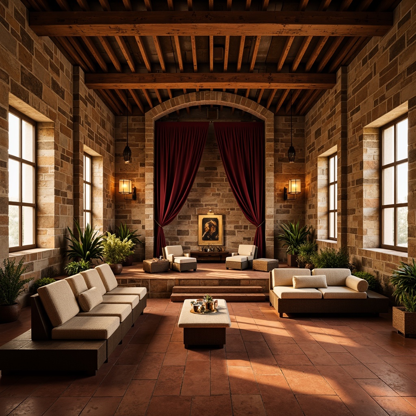友人を招待して、お二人とも無料コインをゲット
Auditorium Regionalism Style Building Design Ideas
The Auditorium Regionalism style represents a unique architectural approach that harmonizes with the local environment, utilizing innovative design elements to create functional and aesthetically pleasing buildings. In this collection, we showcase 50 inspiring design ideas that incorporate plaster materials, striking orange-red colors, and landscape integration, all while focusing on acoustic design principles. Whether you are an architect or a design enthusiast, these examples will ignite your creativity and help you explore the possibilities within this architectural genre.
Acoustic Design in Auditorium Regionalism Style
Acoustic design plays a crucial role in creating effective and enjoyable spaces within auditoriums. In Auditorium Regionalism style, acoustics are carefully considered in the design phase, ensuring that sound quality is optimized for performances and presentations. By utilizing specific materials and architectural elements, the buildings not only enhance sound propagation but also create a unique atmosphere that resonates with the audience. Our collection showcases various projects where acoustic design is at the forefront, demonstrating the importance of sound in architectural spaces.
Prompt: Rustic auditorium, wooden accents, earthy tones, natural textures, regional cultural influences, curved lines, organic shapes, warm lighting, intimate seating areas, rich wood grains, stone walls, decorative metalwork, ornate fixtures, vibrant upholstery fabrics, intricate carvings, ambient acoustic reflections, diffuse sound scattering, 1/1 composition, soft focus blur, realistic material renderings.
Prompt: Intimate auditorium, rich wood tones, ornate carvings, velvet curtains, plush seating, regional cultural patterns, earthy color palette, warm ambient lighting, shallow depth of field, 2/3 composition, soft focus, natural textures, subtle reflections, wooden paneling, stone walls, rustic charm, cozy atmosphere, warm golden lighting, grand chandeliers, intricate ceiling details, acoustic panels, soundproofing materials, optimal seating arrangements.
Facade Treatment Techniques in Auditorium Designs
The facade treatment of auditorium buildings is vital for both aesthetic appeal and functionality. In the context of Auditorium Regionalism style, creative facade treatments using plaster materials and vibrant color palettes, such as orange-red, help establish a strong visual identity while integrating seamlessly with the surrounding environment. This section highlights various facade design techniques that enhance the architectural integrity of auditoriums while serving practical purposes such as weather resistance and sound insulation.
Prompt: Grand auditorium, luxurious interior design, ornate chandeliers, velvet curtains, wooden acoustic panels, soundproofing materials, curved balconies, tiered seating, elegant staircases, grandiose entranceways, high ceilings, dramatic lighting effects, warm golden spotlights, soft ambient illumination, 3/4 composition, realistic textures, ambient occlusion, detailed moldings, intricate carvings, polished marble floors, lavish furnishings, ornate metalwork, sophisticated color schemes.
Prompt: Grand auditorium, sweeping curves, ornate details, lavish chandeliers, plush red carpets, luxurious seating, dramatic stage lighting, acoustic panels, sound-absorbing materials, textured wall finishes, geometric patterns, metallic accents, grand entranceways, opulent interior designs, high ceilings, intricate molding, soft warm glow, shallow depth of field, 3/4 composition, realistic textures, ambient occlusion.
Prompt: Grand auditorium, luxurious interior, ornate chandeliers, velvet curtains, wooden paneling, acoustic soundproofing, elegant staircases, marble flooring, subtle lighting effects, warm color scheme, intimate ambiance, dramatic ceiling heights, sweeping arches, regal balconies, refined materiality, textured wall finishes, metallic accents, sophisticated furniture designs, grand entranceways, spacious foyers, high-definition LED displays, immersive audio equipment, professional lighting systems, precise sound engineering.
Prompt: Grand auditorium, opulent interior, luxurious fabrics, intricate acoustic panels, ornate chandeliers, polished wooden floors, majestic stage, dramatic spotlighting, velvet drapes, golden accents, Baroque-inspired details, grandiose archways, sweeping staircases, lavish balconies, richly textured walls, warm ambient lighting, shallow depth of field, 1/1 composition, symmetrical framing, high-contrast colors, detailed architectural ornaments.
Prompt: Elegant auditorium interior, curved wooden panels, acoustic soundproofing materials, subtle ambient lighting, plush red velvet seats, ornate golden balconies, grandiose chandeliers, polished marble floors, sweeping staircase, dramatic ceiling height, intricate moldings, luxurious fabrics, warm beige color scheme, soft focus photography, shallow depth of field, 1/2 composition, symmetrical framing, high-contrast lighting.
Landscape Integration for Auditorium Architecture
Integrating landscape into auditorium architecture enhances the overall experience for visitors and performers alike. Auditorium Regionalism style emphasizes the importance of surrounding farmland and natural features, creating a harmonious relationship between the building and its environment. Our selected designs illustrate how landscape integration can improve not only the aesthetic appeal but also the functionality of auditoriums, offering outdoor spaces that complement the interior experience and promote community engagement.
Prompt: \Sweeping auditorium design, lush green roofs, natural stone walls, curved wooden benches, tiered seating areas, grand entrance hallways, high ceilings, dramatic chandeliers, soft warm lighting, shallow depth of field, 3/4 composition, panoramic view, realistic textures, ambient occlusion, surrounding landscape integration, rolling hills, serene lakeside views, walking trails, mature tree canopies, rustic wooden bridges, babbling brooks, misty morning atmosphere, warm golden sunlight.\
Prompt: Vibrant green roofs, lush vegetation, natural stone walls, curved lines, futuristic architecture, amphitheater seating, wooden accents, minimalistic design, eco-friendly materials, sustainable energy solutions, solar panels, misting systems, shaded outdoor spaces, panoramic views, realistic textures, ambient occlusion, 3/4 composition, shallow depth of field, soft warm lighting, blooming trees, serene atmosphere.
Prompt: Panoramic auditorium, harmonious landscape integration, lush green roofs, natural stone walls, curved lines, modern architecture, cantilevered overhangs, floor-to-ceiling windows, minimalist interior design, warm wooden accents, vibrant colorful textiles, intricate geometric patterns, ambient lighting, shallow depth of field, 3/4 composition, realistic textures, misting systems, water features, serene outdoor spaces, blooming trees, sunny day, soft warm lighting.
Prompt: Scenic mountainous backdrop, lush green forests, serene lakeside, rugged stone cliffs, flowing waterfalls, grandeur auditorium architecture, curved modern lines, sleek glass facades, cantilevered roof structures, expansive outdoor spaces, amphitheater-style seating, vibrant cultural performances, warm ambient lighting, shallow depth of field, 1/1 composition, panoramic view, realistic textures, ambient occlusion.
Prompt: Sweeping curves, grand staircase, luxurious carpets, ornate chandeliers, velvet curtains, majestic proscenium arch, tiered seating, acoustic panels, soundproofing materials, rich wood tones, polished marble floors, elegant foyers, panoramic city views, lush green roofs, modern skyscraper backdrop, warm golden lighting, shallow depth of field, 2/3 composition, cinematic framing, realistic textures, ambient occlusion.
Prompt: Serene mountainous backdrop, lush green forests, meandering streams, natural stone formations, curved auditorium architecture, sleek modern design, large glass facades, cantilevered rooflines, open-air amphitheaters, vibrant floral arrangements, soft warm lighting, shallow depth of field, 3/4 composition, panoramic view, realistic textures, ambient occlusion.
Prompt: Grand auditorium, lush green roofs, natural stone walls, curved lines, minimalist design, large windows, glass fa\u00e7ades, panoramic views, warm golden lighting, shallow depth of field, 3/4 composition, symmetrical architecture, vibrant flower arrangements, outdoor seating areas, walking paths, surrounding hills, serene forest landscape, misty morning atmosphere, soft diffused light, ambient occlusion.
Creating a Color Palette for Auditorium Spaces
Choosing the right color palette is essential in auditorium design, as it influences mood and perception. In Auditorium Regionalism style, bold colors like orange-red are often employed to create a stimulating atmosphere while reflecting cultural narratives and local influences. This section explores how color choices interact with architectural elements to enhance the overall design, making auditoriums inviting and vibrant spaces for various events.
Prompt: Vibrant auditorium, rich wood tones, deep crimson seats, golden lighting fixtures, polished marble floors, lavish velvet curtains, ornate metal details, dramatic stage lighting, warm beige walls, plush carpeting, sophisticated acoustic panels, modern sound systems, sleek black trim, bold red accents, intimate atmosphere, soft warm glow, shallow depth of field, 1/1 composition, realistic textures, ambient occlusion.
Prompt: Elegant auditorium interior, rich wood tones, warm beige carpeting, comfortable velvet seating, ornate golden details, subtle stage lighting, majestic high ceilings, grand chandeliers, sophisticated sound systems, acoustic panels, vibrant red curtains, luxurious black accents, soft warm glow, shallow depth of field, 1/2 composition, cinematic atmosphere, realistic textures, ambient occlusion.
Prompt: Rich velvet drapes, dark wood accents, warm golden lighting, plush red seating, ornate metal fixtures, intricate patterned rugs, sophisticated neutral walls, luxurious marble floors, grandiose chandeliers, dramatic high ceilings, ambient soft glow, 1/2 composition, shallow depth of field, cinematic atmosphere, realistic textures, subtle gradient effects.
Prompt: Richly toned wood accents, deep crimson red seats, warm beige walls, soft golden lighting, dramatic spotlights, sleek metal railings, luxurious velvet drapes, polished marble floors, ornate chandeliers, grandiose ceiling designs, vibrant turquoise accent walls, comfortable plush carpets, subtle gradient patterns, sophisticated neutral tones, elegant curved lines, harmonious color balance, 1/2 composition, warm soft focus, realistic textures, ambient occlusion.
Exploring Material Texture in Auditorium Regionalism
Material texture is a fundamental aspect of architectural design, contributing to both the visual and tactile experience of a space. In Auditorium Regionalism style, the use of plaster materials offers a unique texture that adds depth and character to the building. This section delves into how different textures can influence the ambiance of auditoriums, creating an engaging environment that resonates with audiences and enhances the overall architectural narrative.
Prompt: Rustic auditorium interior, wooden accents, earthy tones, natural stone walls, woven textiles, regional patterns, traditional cultural motifs, warm ambient lighting, soft shadows, 1/1 composition, shallow depth of field, realistic wood grain textures, ambient occlusion, ornate metal fixtures, intricate carvings, luxurious fabrics, grand chandeliers, sweeping arches, dramatic ceiling heights, ornamental details, earthy scent, cozy atmosphere.
Prompt: Rustic auditorium, regional cultural heritage, earthy terracotta walls, rough-hewn stone columns, wooden accents, woven textiles, natural fiber upholstery, distressed leather seating, warm golden lighting, soft focus blur, shallow depth of field, 2/3 composition, atmospheric misting, ambient occlusion, realistic renderings, intricate architectural details, regional patterns, vibrant local colors, ornate metalwork, eclectic furniture pieces.
Prompt: Regional auditorium, rustic stone walls, earthy terracotta flooring, wooden beam ceilings, distressed metal accents, natural fiber upholstery, woven rattan furniture, rich velvet drapes, ornate plaster moldings, warm golden lighting, soft shadowing, atmospheric misting, 3/4 composition, shallow depth of field, realistic textures, ambient occlusion.
Conclusion
In summary, the Auditorium Regionalism style embraces local context and innovative design to create functional and visually compelling spaces. The integration of acoustic considerations, thoughtful facade treatments, and harmonious landscape design, coupled with a vibrant color palette and rich material textures, showcases the versatility and depth of this architectural approach. These design principles not only enhance the user experience but also promote community engagement, making auditoriums vital cultural hubs.
Want to quickly try auditorium design?
Let PromeAI help you quickly implement your designs!
Get Started For Free
Other related design ideas

Auditorium Regionalism Style Building Design Ideas

Auditorium Regionalism Style Building Design Ideas

Auditorium Regionalism Style Building Design Ideas

Auditorium Regionalism Style Building Design Ideas

Auditorium Regionalism Style Building Design Ideas

Auditorium Regionalism Style Building Design Ideas


