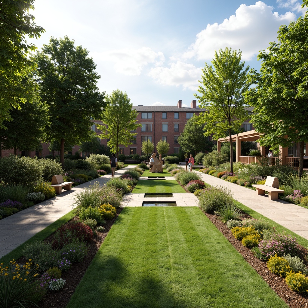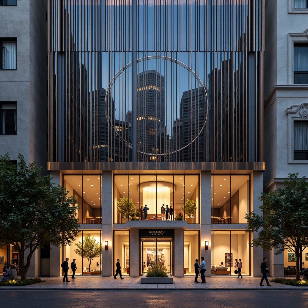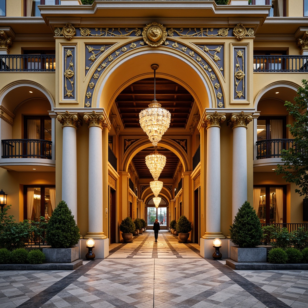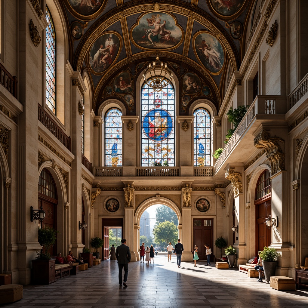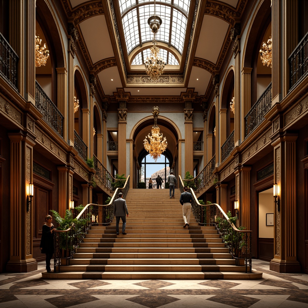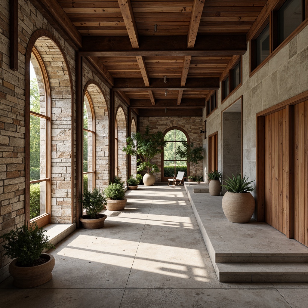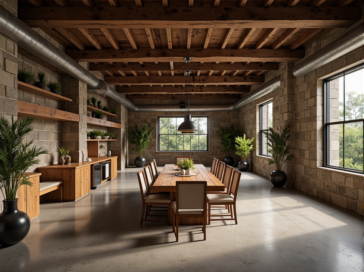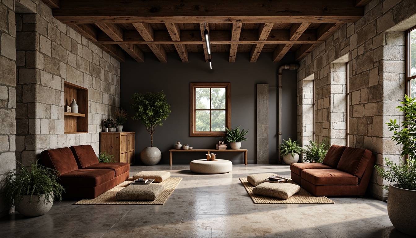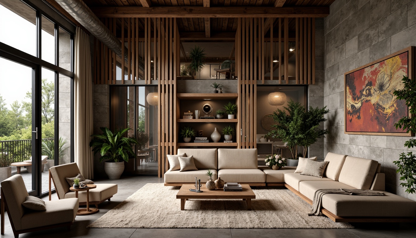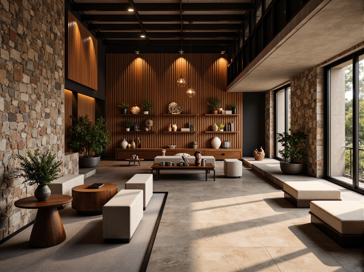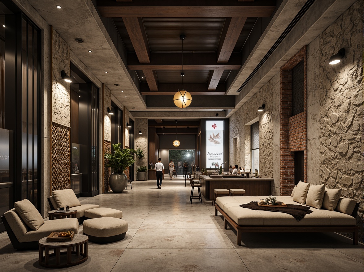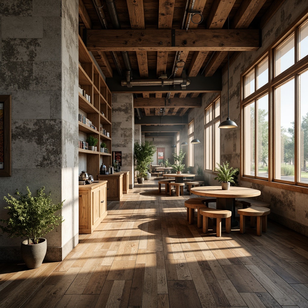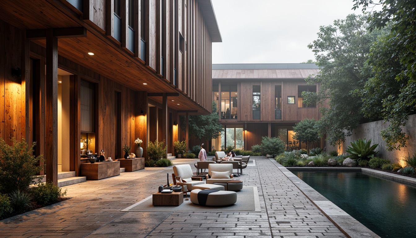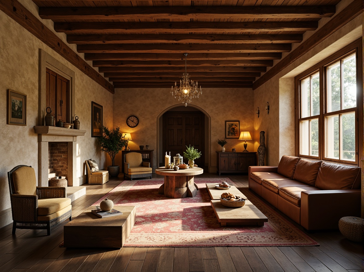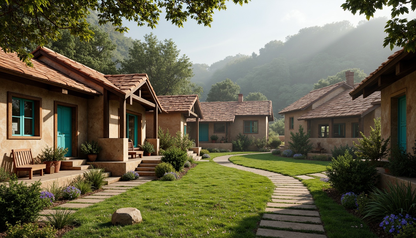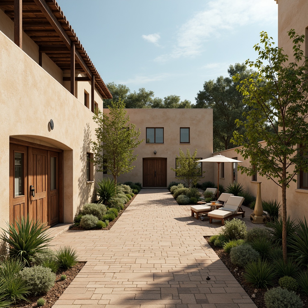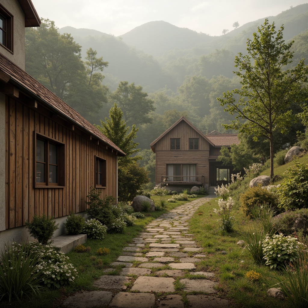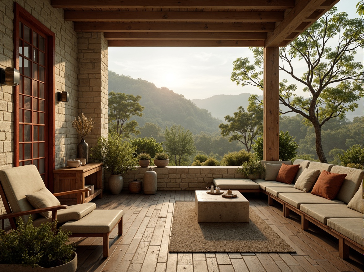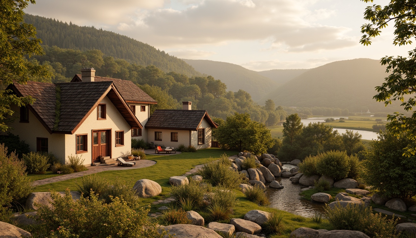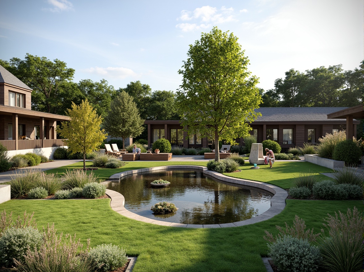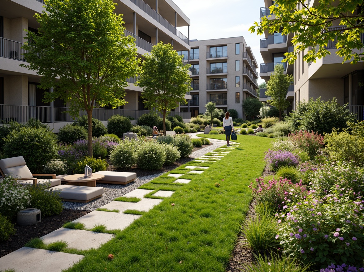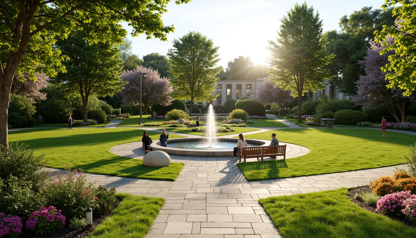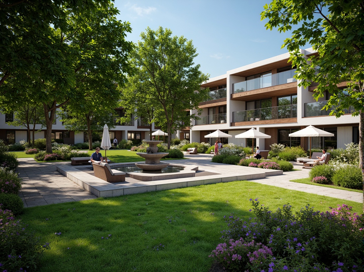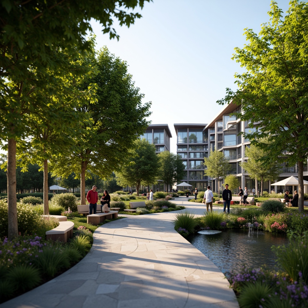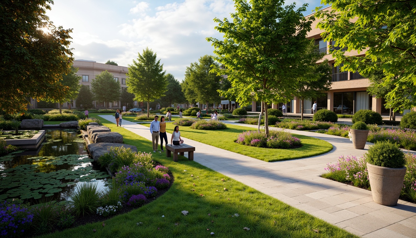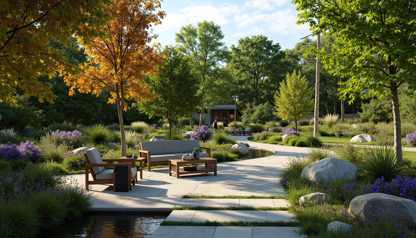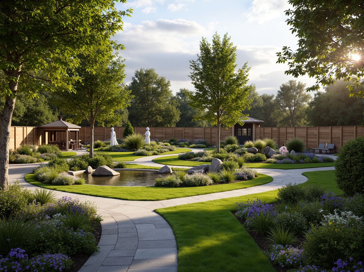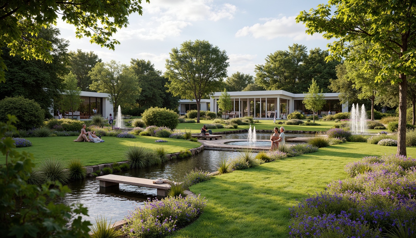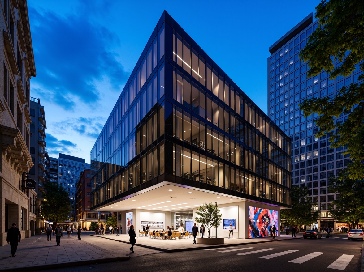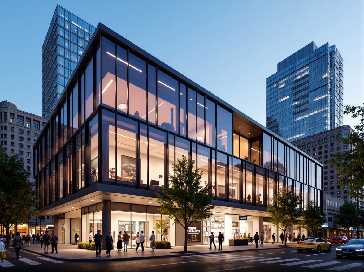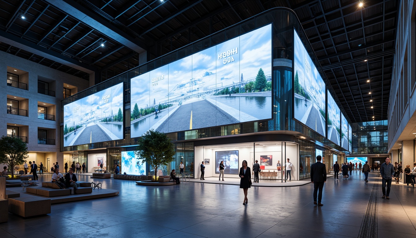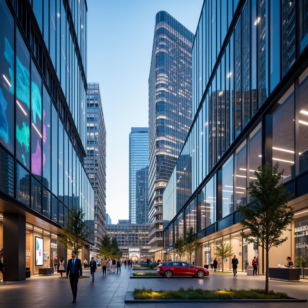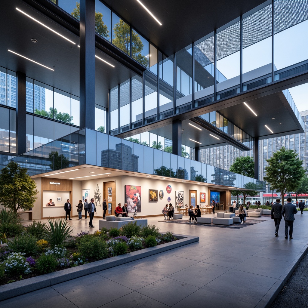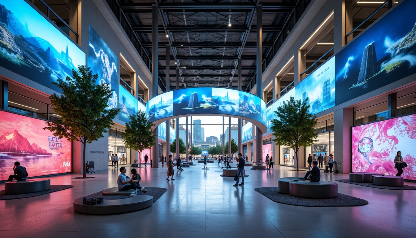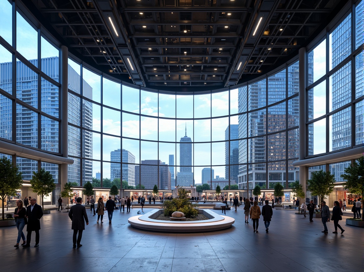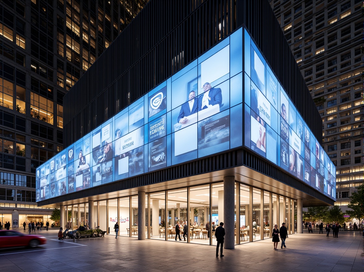友人を招待して、お二人とも無料コインをゲット
Design ideas
/
Architecture
/
Exhibition center
/
Regionalism Style Exhibition Center Architecture Design Ideas
Regionalism Style Exhibition Center Architecture Design Ideas
The Regionalism style of architecture emphasizes the unique characteristics and materials of a specific geographic area. In this collection, we explore over 50 innovative design ideas for exhibition centers that utilize limestone as a primary material, feature a striking azure color palette, and are set within industrial areas. Each design reflects a deep understanding of the local context, making them not just buildings, but integral parts of their environments.
Façade Design that Captivates the Eye
The façade design of an exhibition center is crucial for making a memorable first impression. In this collection, we showcase various approaches to façade design in Regionalism-style buildings. Each design utilizes local materials, especially limestone, to create a harmonious visual appeal. The azure accents enhance the overall aesthetic, ensuring the structure stands out while still feeling at home in its industrial surroundings.
Prompt: Luxurious modern fa\u00e7ade, sleek glass surfaces, metallic accents, intricate stone carvings, grand entranceways, ornate doorways, lavish balconies, flowing drapery, majestic columns, statuesque sculptures, vibrant LED lighting, dynamic shadows, 3/4 composition, shallow depth of field, soft warm glow, urban cityscape, bustling street activity, pedestrian traffic, atmospheric mist.
Prompt: Vibrant building exterior, ornate details, grand entrance, majestic columns, intricate carvings, elegant arches, ornamental balconies, lavish decorations, luxurious materials, marble floors, crystal chandeliers, gold accents, sophisticated color scheme, harmonious proportions, symmetrical composition, shallow depth of field, 1/2 composition, warm golden lighting, dramatic shadows, realistic textures.
Prompt: Intricate stone carvings, ornate ironwork, grand entranceways, majestic columns, vibrant fresco paintings, stunning stained glass windows, elegant arches, sophisticated molding details, luxurious marble floors, lavish chandeliers, soft warm lighting, shallow depth of field, 3/4 composition, panoramic view, realistic textures, ambient occlusion.
Prompt: Intricate ornate details, grand entrance, symmetrical composition, luxurious materials, metallic accents, bold color scheme, dramatic lighting effects, towering columns, curved archways, ornamental railings, lavish decorations, intricate carvings, opulent chandeliers, majestic staircases, sophisticated textures, high-contrast rendering, cinematic atmosphere, 1-point perspective, low-angle shot, warm golden light, shallow depth of field.
Exploring Materiality in Architecture
Materiality plays a significant role in defining the character of a building. Our designs emphasize the use of limestone, a local material known for its durability and aesthetic qualities. By integrating this material into the exhibition center's architecture, we create a tactile experience that resonates with visitors. The choice of materials not only enhances the visual appeal but also contributes to the sustainability of the building.
Prompt: Weathered stone facades, rough-hewn wood accents, industrial metal beams, polished concrete floors, tactile brick walls, rustic wooden doors, earthy ceramic tiles, natural fiber textiles, organic forms, biomimetic structures, parametric design, computational fabrication, sustainable building practices, recycled materials, adaptive reuse, atmospheric lighting, soft shadows, warm color palette, 1/1 composition, shallow depth of field, realistic renderings.
Prompt: Rustic stone walls, rough-hewn wooden beams, polished concrete floors, metallic accents, translucent glass fa\u00e7ades, earthy tones, natural textures, organic forms, brutalist structures, industrial chic aesthetic, reclaimed wood elements, exposed ductwork, poured-in-place concrete, tactile material experiences, dramatic lighting effects, atmospheric misting systems, 1-point perspective composition, cinematic views, warm ambient illumination.
Prompt: Weathered stone walls, rough-hewn wooden accents, polished metal surfaces, tactile concrete textures, translucent glass fa\u00e7ades, iridescent ceramic tiles, rich velvet upholstery, natural fiber rugs, reclaimed wood beams, industrial chic pipes, minimalist monochromatic color schemes, dramatic spot lighting, 3/4 composition, shallow depth of field, realistic material rendering.
Prompt: Rustic stone walls, wooden accents, metallic frames, translucent glass facades, earthy color palette, natural textures, organic shapes, brutalist architecture, industrial materials, exposed ductwork, polished concrete floors, reclaimed wood furniture, luxurious fabrics, ambient lighting, soft shadows, 1/1 composition, intimate scale, cozy atmosphere, warm color tones.
Prompt: Richly textured stone walls, rustic brick facades, sleek metallic cladding, polished concrete floors, warm wooden accents, translucent glass partitions, industrial steel beams, vibrant ceramic tiles, natural fiber textiles, tactile rough-hewn wood, sophisticated minimalist decor, atmospheric softbox lighting, shallow depth of field, 1/2 composition, dramatic high-contrast shadows, realistic material renderings.
Prompt: Rough-hewn stone fa\u00e7ade, exposed concrete walls, metallic latticework, translucent glass panels, reclaimed wood accents, tactile brick textures, industrial metal beams, polished marble floors, soft LED lighting, atmospheric misting, 1/1 composition, shallow depth of field, cinematic camera angles, high-contrast rendering, detailed normal maps, ambient occlusion.This prompt explores the concept of materiality in architecture, incorporating various materials and textures to create a rich and immersive environment.
Prompt: Weathered stone fa\u00e7ade, rough-hewn wooden accents, polished metal surfaces, translucent glass walls, tactile concrete textures, industrial-chic pipes, reclaimed wood flooring, earthy color palette, natural light pouring in, soft warm ambiance, shallow depth of field, 3/4 composition, atmospheric perspective, realistic renderings, ambient occlusion.
Prompt: Weathered wooden facades, rusty metal cladding, rough-hewn stone walls, polished concrete floors, translucent glass roofs, tactile brick textures, ornate ceramic tiles, minimalist steel frames, richly veined marble surfaces, soft warm lighting, atmospheric fog, shallow depth of field, 2/3 composition, intimate interior spaces, brutalist architecture, sustainable building materials, eco-friendly design, organic forms, natural ventilation systems, verdant green roofs, vibrant colorful accents.
Color Palette Inspirations for Regionalism Style
The color palette of an exhibition center can greatly impact its perception and functionality. In our collection, the azure color serves as a striking contrast to the natural tones of limestone, creating a vibrant yet grounded appearance. This design approach allows the exhibition center to stand out in the industrial area while still respecting its surroundings through thoughtful color choices.
Prompt: Earthy tones, warm beige, rustic reds, muted greens, weathered wood accents, natural stone textures, cozy candlelight, soft warm shadows, intimate scale, regional cultural patterns, traditional craftsmanship, vintage decorative elements, aged metal details, worn leather upholstery, tactile materiality, nostalgic ambiance, relaxed atmosphere, 1/2 composition, warm color harmony, soft focus blur.
Prompt: Earthy regionalism village, rustic wooden cottages, terracotta roofs, vibrant turquoise accents, warm beige stone walls, lush greenery, blooming wildflowers, misty morning atmosphere, soft diffused lighting, 1/1 composition, intimate close-up shots, realistic textures, ambient occlusion.
Prompt: Earthy tones, natural hues, rustic textures, weathered wood accents, vintage metal fixtures, warm beige stucco, soft sage greenery, muted terracotta roofs, distressed stone walls, worn brick pathways, faded denim blue skies, creamy whites, rich turquoises, warm golden lighting, shallow depth of field, 3/4 composition, rustic charm, nostalgic ambiance.
Prompt: Rustic countryside, warm earthy tones, muted greens, weathered wood textures, natural stone walls, vintage farmhouses, rolling hills, misty mornings, soft diffused lighting, shallow depth of field, 1/2 composition, atmospheric perspective, realistic brushstrokes, subtle color gradations, harmonious palette, nostalgic mood, traditional regionalism style, folk-inspired patterns, distressed finishes, aged metal accents.
Prompt: Earthy tones, warm beige, rustic red, soft sage, mossy green, weathered wood, natural stone, vintage brick, distressed metal, worn leather, traditional craftsman, nostalgic atmosphere, rural landscape, rolling hills, countryside scenery, gentle mist, soft warm lighting, subtle texture, 1/2 composition, realistic rendering.
Prompt: Earthy tones, warm beige, rustic reds, natural sienna, weathered wood accents, vintage metal details, distressed stone textures, soft misty lighting, whimsical cloudy skies, rolling hills, lush green forests, meandering rivers, charming rural landscapes, cozy cottage architecture, traditional folk patterns, nostalgic color schemes, subtle gradient effects, 1/1 composition, shallow depth of field, warm atmospheric perspective.
Landscaping to Enhance Architectural Beauty
Landscaping is essential in creating a seamless connection between the exhibition center and its environment. Our designs incorporate strategic landscaping that complements the architectural features, using native plants that thrive in the industrial region. This not only beautifies the space but also promotes biodiversity and ecological sustainability, making the center a welcoming place for visitors and nature alike.
Prompt: Manicured lawns, ornamental trees, vibrant flowerbeds, meandering pathways, rustic stone walls, tranquil ponds, water features, decorative sculptures, ambient outdoor lighting, modern architectural design, sleek lines, minimalist aesthetic, lush green roofs, eco-friendly materials, natural stone textures, warm sunny day, soft diffused light, 3/4 composition, panoramic view, realistic rendering.
Prompt: Lush green lawns, vibrant flowerbeds, serene water features, natural stone pathways, meandering walkways, ornamental trees, colorful blooms, seasonal plantings, modern outdoor furniture, sleek metal railings, decorative lighting fixtures, warm ambiance, shallow depth of field, 3/4 composition, panoramic view, realistic textures, ambient occlusion.
Prompt: Manicured lawns, vibrant flowerbeds, ornamental trees, meandering walkways, natural stone pathways, serene water features, modern sculptures, elegant benches, rustic gazebos, pergolas with climbing vines, symmetrical hedges, colorful seasonal plants, warm sunny days, soft diffused lighting, shallow depth of field, 3/4 composition, panoramic view, realistic textures, ambient occlusion.
Prompt: Lush green lawns, vibrant flowers, ornate fountains, meandering walkways, natural stone pathways, rustic wooden benches, modern sculptures, elegant streetlights, symmetrical shrubbery, blooming trees, sunny day, soft warm lighting, shallow depth of field, 3/4 composition, panoramic view, realistic textures, ambient occlusion, curved lines, organic forms, harmonious colors, subtle contrasts.
Prompt: Lush green lawns, vibrant flower beds, ornate fountains, meandering pathways, artistic sculptures, majestic trees, natural stone walls, rustic wooden benches, modern architectural designs, sleek glass railings, minimalist water features, ambient outdoor lighting, shallow depth of field, 1/1 composition, realistic textures, subtle atmospheric effects.
Prompt: Lush greenery, blooming flowers, serene water features, natural stone pathways, elegant sculptures, vibrant outdoor lighting, modern architectural styles, sleek building lines, harmonious color schemes, organic textures, shallow depth of field, 3/4 composition, panoramic view, realistic renderings, ambient occlusion, inviting seating areas, ornate fountains, majestic tree canopies, rustic wooden benches, whimsical garden ornaments.
Prompt: Manicured lawns, blooming flowers, lush greenery, ornamental trees, meandering walkways, natural stone pathways, elegant water features, serene ponds, artistic sculptures, vibrant planters, rustic wooden benches, modern outdoor lighting, warm ambient glow, shallow depth of field, 3/4 composition, panoramic view, realistic textures, ambient occlusion.
Prompt: Lush greenery, vibrant flowers, tranquil water features, natural stone pathways, meandering walkways, ornamental trees, colorful foliage, modern outdoor furniture, elegant lighting fixtures, sophisticated irrigation systems, eco-friendly materials, sustainable design solutions, serene ambiance, warm sunny day, soft diffused light, shallow depth of field, 3/4 composition, panoramic view, realistic textures, ambient occlusion.
Prompt: Manicured lawns, vibrant flowerbeds, lush greenery, ornamental trees, meandering pathways, natural stone walls, wooden benches, artistic sculptures, modern outdoor lighting, soft warm glow, shallow depth of field, 3/4 composition, panoramic view, realistic textures, ambient occlusion, elegant fountains, tranquil water features, rustic gazebos, inviting pergolas, blooming gardens, serene atmosphere, dramatic skies, warm sunny day.
Prompt: Manicured lawns, ornamental trees, blooming flowers, curved pathways, natural stone walls, rustic benches, tranquil ponds, serene water features, vibrant garden lights, modern sculptures, abstract art pieces, geometric fountains, lush green roofs, eco-friendly plant species, sunny day, soft warm lighting, shallow depth of field, 3/4 composition, panoramic view, realistic textures, ambient occlusion.
Contextual Integration in Exhibition Center Design
Contextual integration ensures that the exhibition center fits naturally within its industrial area. Our architectural designs emphasize a dialogue between the building and its environment, blending seamlessly with existing structures. By considering the surrounding context, we enhance the functionality and relevance of the exhibition center, making it an integral part of the community.
Prompt: Modern exhibition center, sleek glass fa\u00e7ade, angular lines, minimalist interior design, open-plan layout, polished concrete floors, suspended LED lighting, interactive display systems, multimedia installations, immersive experiences, dynamic visual projections, flexible event spaces, movable partitions, modular furniture, collaborative workspaces, innovative acoustic solutions, natural ventilation systems, abundant daylight, cityscape views, urban landscape integration, vibrant street art, eclectic neighborhood character, bustling pedestrian traffic, warm evening ambiance, dramatic nighttime lighting, shallow depth of field, 3/4 composition, panoramic view.
Prompt: Modern exhibition center, sleek glass facade, angular lines, minimalist design, interactive displays, immersive experiences, virtual reality zones, futuristic lighting systems, dynamic projections, flexible modular layouts, adaptable event spaces, open atriums, natural ventilation systems, sustainable building materials, eco-friendly finishes, vibrant color schemes, geometric patterns, abstract art installations, urban cityscape views, bustling streets, daytime ambiance, soft warm lighting, shallow depth of field, 3/4 composition, realistic textures, ambient occlusion.
Prompt: Contemporary exhibition center, curved lines, futuristic architecture, LED lighting systems, interactive displays, multimedia projections, virtual reality experiences, open-plan layout, minimalist decor, polished concrete floors, glass ceilings, natural light pouring in, urban cityscape views, bustling streets, vibrant cultural atmosphere, eclectic art installations, dynamic visual effects, immersive storytelling, 3/4 composition, shallow depth of field, realistic textures, ambient occlusion.
Prompt: Modern exhibition center, sleek glass fa\u00e7ade, angular lines, futuristic architecture, interactive displays, immersive experiences, digital art installations, minimalist interior design, polished concrete floors, modular furniture systems, adaptive lighting solutions, dynamic soundscapes, panoramic views, cityscape backdrop, bustling urban atmosphere, vibrant color schemes, innovative materials, sustainable building practices, natural ventilation systems, abundant natural light, flexible open spaces, collaborative workspaces, state-of-the-art technology integration.
Prompt: Modern exhibition center, sleek glass fa\u00e7ade, cantilevered roofline, minimalist interior design, polished concrete floors, industrial-style lighting fixtures, interactive display systems, immersive multimedia experiences, flexible modular spaces, adaptable acoustic panels, natural ventilation systems, abundant daylighting, panoramic city views, bustling urban surroundings, vibrant cultural atmosphere, dynamic circulation paths, intuitive wayfinding signage, futuristic digital installations, abstract artistic expressions, eclectic mix of textures, materials, and colors.
Prompt: \Vibrant exhibition center, curved dynamic architecture, LED light installations, interactive display screens, polished marble floors, sleek metal columns, open atriums, natural ventilation systems, green roofs, solar panels, minimalist decor, modern art pieces, futuristic sculptures, flexible seating areas, adaptive lighting controls, panoramic city views, shallow depth of field, 3/4 composition, realistic textures, ambient occlusion.\
Prompt: Vibrant exhibition center, modern architecture, curved lines, transparent glass fa\u00e7ade, LED lighting, interactive displays, multimedia installations, futuristic interior design, open floor plan, minimalistic decor, sleek metal accents, polished concrete floors, dynamic lighting systems, high ceilings, panoramic views, cityscape backdrop, bustling urban atmosphere, morning sunlight, soft focus, shallow depth of field, 2/3 composition, wide-angle lens, realistic reflections, ambient occlusion.
Prompt: \Dynamic exhibition center, futuristic architecture, sleek metal fa\u00e7ade, LED lighting systems, interactive display walls, immersive experiences, virtual reality zones, minimalist interior design, polished concrete floors, open ceiling structures, natural light integration, urban cityscape views, bustling streets, modern art installations, vibrant color schemes, innovative wayfinding systems, intuitive navigation interfaces, collaborative workspaces, flexible event areas, sustainable building materials, eco-friendly technologies, natural ventilation systems, soft warm lighting, shallow depth of field, 3/4 composition, panoramic view, realistic textures, ambient occlusion.\
Conclusion
In summary, the Regionalism style exhibition center design showcases a deep understanding of local materials, colors, and contexts. The use of limestone and azure not only enhances the architectural beauty but also strengthens the connection to the local environment. These designs are ideal for industrial areas, providing functional spaces that resonate with the community while promoting sustainability and aesthetic appeal.
Want to quickly try exhibition-center design?
Let PromeAI help you quickly implement your designs!
Get Started For Free
Other related design ideas

Regionalism Style Exhibition Center Architecture Design Ideas

Regionalism Style Exhibition Center Architecture Design Ideas

Regionalism Style Exhibition Center Architecture Design Ideas

Regionalism Style Exhibition Center Architecture Design Ideas

Regionalism Style Exhibition Center Architecture Design Ideas

Regionalism Style Exhibition Center Architecture Design Ideas


