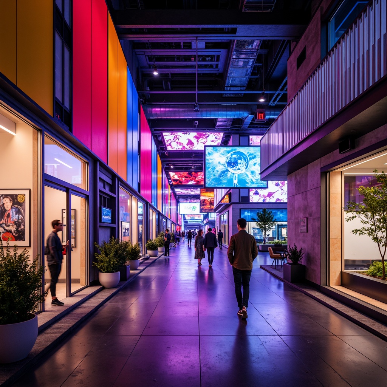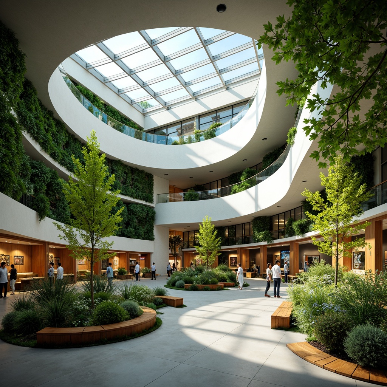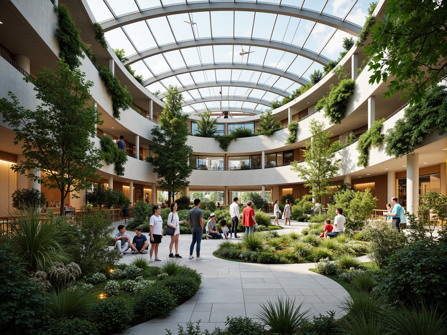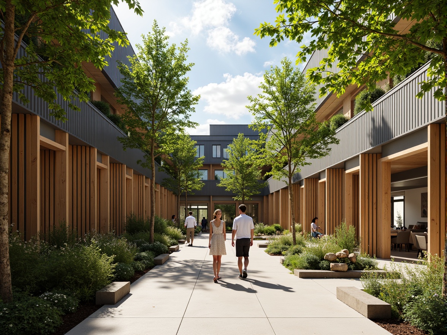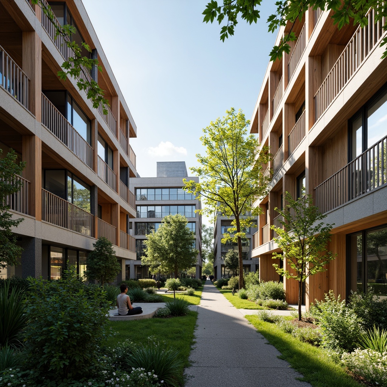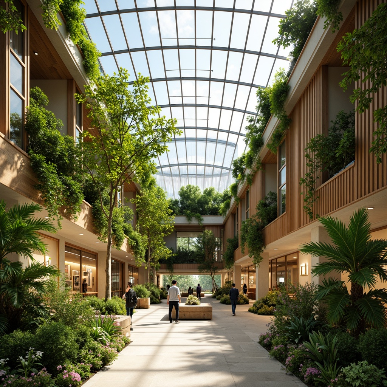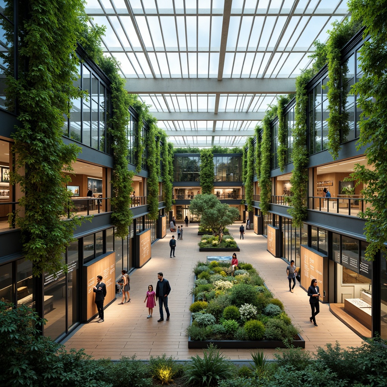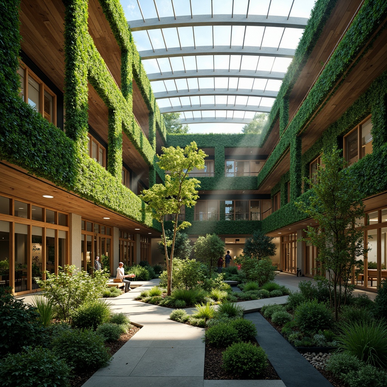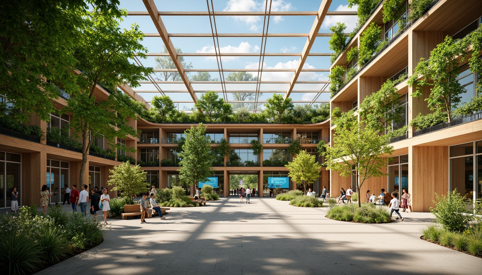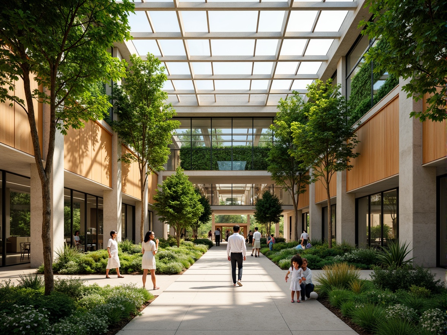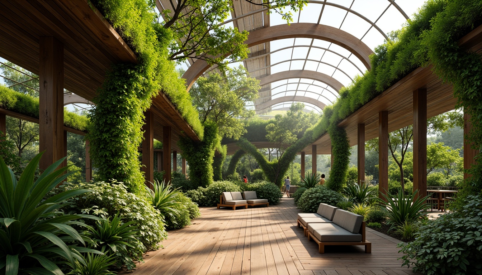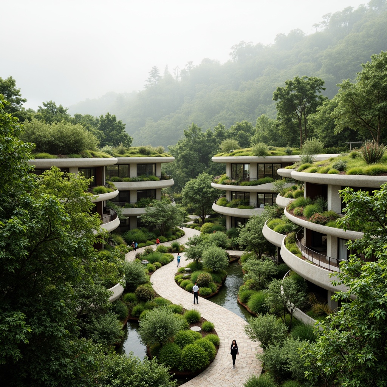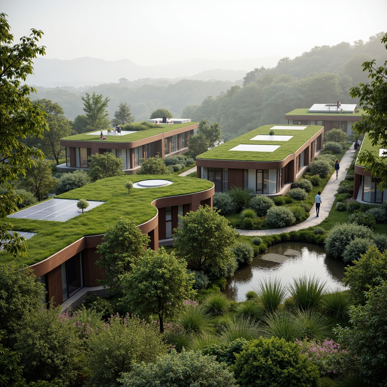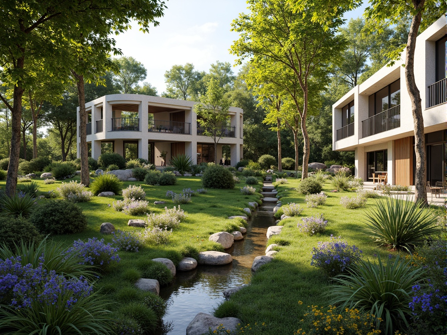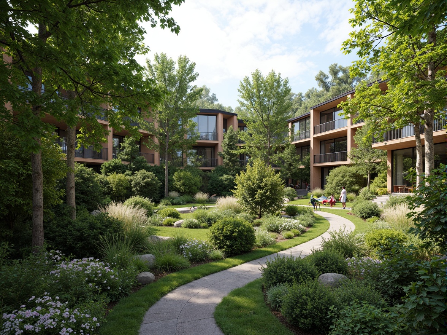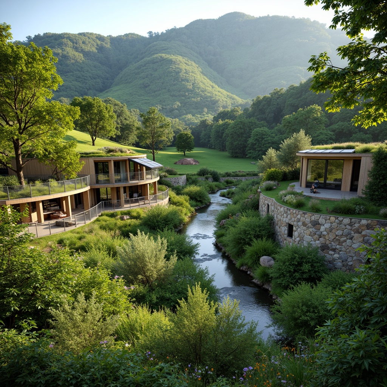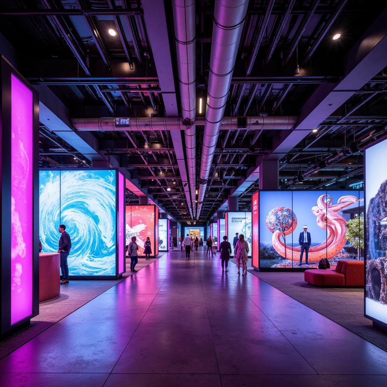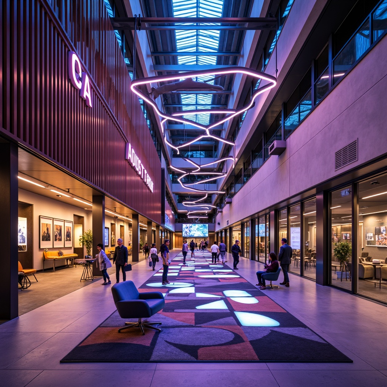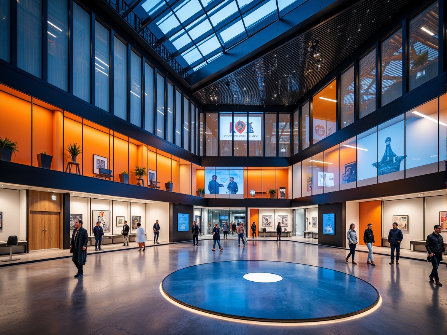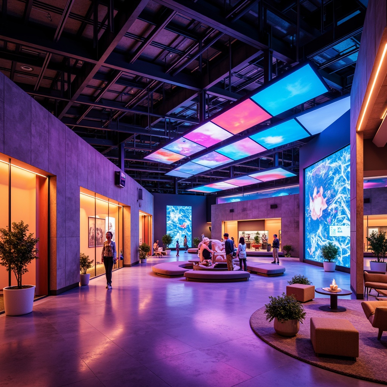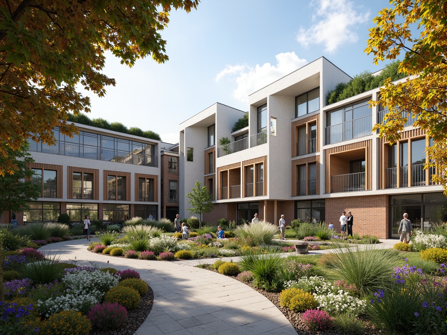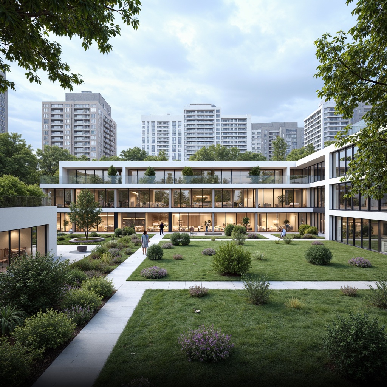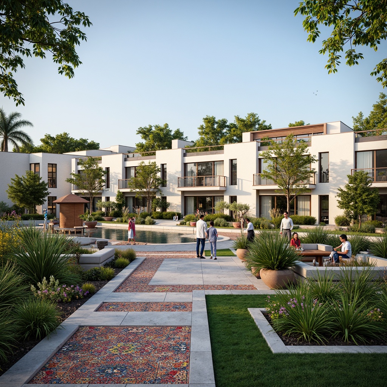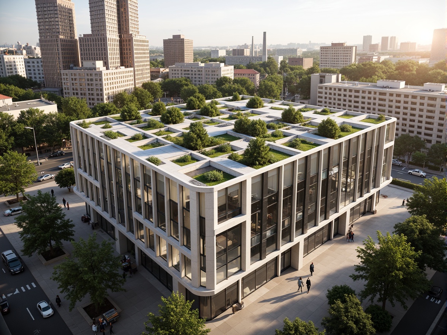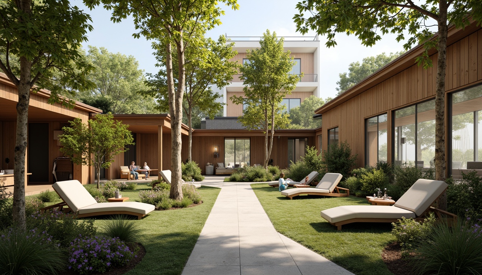友人を招待して、お二人とも無料コインをゲット
Exhibition Center Green Architecture Design Ideas
The exhibition center designed in a green architecture style represents a harmonious blend of sustainability and aesthetics. Utilizing sustainable materials like plastic, this design emphasizes the importance of natural lighting and landscape integration. The thoughtful use of indigo color enhances the visual appeal while maintaining ecological balance. This approach not only promotes environmental responsibility but also creates a welcoming atmosphere for visitors. Explore innovative concepts that prioritize both function and form in architectural design.
Sustainable Materials in Exhibition Center Green Architecture
Incorporating sustainable materials into the design of an exhibition center is essential for reducing environmental impact. The use of plastic, when sourced responsibly, offers durability and flexibility, allowing for innovative architectural solutions. These materials not only contribute to the structure's longevity but also promote a sustainable building ethos. Understanding the benefits of using sustainable materials can lead to more efficient construction practices and a greener future.
Prompt: Exhibition center, green architecture, sustainable materials, living walls, lush vegetation, natural light, solar panels, rainwater harvesting systems, recycled wood accents, low-VOC paints, energy-efficient LED lighting, open floor plans, curved lines, minimalist design, futuristic aesthetic, vibrant color schemes, interactive exhibits, digital displays, educational signage, wooden benches, floor-to-ceiling windows, panoramic views, soft warm lighting, shallow depth of field, 1/2 composition, realistic textures, ambient occlusion.
Prompt: Vibrant exhibition center, lush green roof, living walls, solar panels, wind turbines, rainwater harvesting systems, recycled materials, low-carbon footprint, natural ventilation, abundant daylight, bamboo flooring, reclaimed wood accents, energy-efficient lighting, LED displays, interactive exhibits, immersive experiences, minimalist design, sleek metal structures, curved lines, futuristic architecture, airy atriums, open spaces, panoramic views, soft warm lighting, shallow depth of field, 3/4 composition.
Prompt: Eco-friendly exhibition center, curved green roof, living walls, natural ventilation systems, recycled metal frameworks, low-carbon concrete structures, FSC-certified wooden accents, energy-efficient glass facades, solar panels, rainwater harvesting systems, urban farming spaces, lush greenery, native plant species, organic fertilizer use, composting facilities, educational signage, interactive sustainability displays, modern minimalist design, abundant natural light, soft diffused lighting, shallow depth of field, 3/4 composition, panoramic view, realistic textures, ambient occlusion.
Prompt: Curved exhibition center, lush green roofs, living walls, natural ventilation systems, solar panels, rainwater harvesting systems, recycled glass fa\u00e7ades, FSC-certified wood, low-VOC paints, energy-efficient lighting, bamboo flooring, reclaimed wooden accents, organic-shaped columns, cantilevered structures, abundant natural light, soft diffused illumination, 1/2 composition, shallow depth of field, realistic textures, ambient occlusion.
Prompt: Eco-friendly exhibition center, lush green roofs, solar panels, rainwater harvesting systems, natural ventilation, reclaimed wood accents, low-VOC paints, energy-efficient LED lighting, recycled glass fa\u00e7ades, bamboo flooring, living walls, organic gardens, serene water features, warm ambient lighting, shallow depth of field, 3/4 composition, panoramic view, realistic textures, ambient occlusion.
Prompt: Exhibition center, green architecture, sustainable materials, reclaimed wood, living walls, verdant roofs, natural ventilation systems, energy-efficient lighting, solar panels, rainwater harvesting, gray water reuse, recycled glass facades, low-carbon concrete, FSC-certified timber, eco-friendly paints, organic textiles, bamboo flooring, large windows, clerestory windows, soft diffused lighting, 1/1 composition, shallow depth of field, realistic textures, ambient occlusion.
Prompt: Curved exhibition center, lush green roof, solar panels, wind turbines, rainwater harvesting systems, natural ventilation, large glass facades, minimalist interior design, reclaimed wood flooring, low-VOC paints, eco-friendly furniture, living walls, vertical gardens, abundant natural light, soft diffused lighting, 1/1 composition, shallow depth of field, warm atmospheric ambiance, vibrant greenery, blooming flowers, sunny day.
Prompt: Eco-friendly exhibition center, green roof, solar panels, rainwater harvesting system, natural ventilation, large windows, minimalist interior design, recycled metal structures, reclaimed wood accents, living walls, urban garden, vibrant greenery, educational displays, interactive exhibits, modern LED lighting, shallow depth of field, 3/4 composition, panoramic view, realistic textures, ambient occlusion.
Prompt: Exhibition center, green architecture, sustainable materials, reclaimed wood, living walls, lush greenery, natural ventilation, solar panels, wind turbines, rainwater harvesting systems, eco-friendly furniture, recycled metal structures, bamboo floors, low-carbon cement, energy-efficient lighting, organic waste management, educational displays, interactive exhibits, minimalist design, open-air courtyard, warm natural light, soft shadows, shallow depth of field, 1/1 composition, panoramic view, realistic textures, ambient occlusion.
Prompt: Exhibition center, green architecture, sustainable materials, recyclable steel beams, low-carbon concrete, reclaimed wood accents, living walls, lush greenery, natural ventilation systems, solar panels, rainwater harvesting systems, energy-efficient lighting, modern minimalist design, angular lines, curved shapes, vast open spaces, high ceilings, transparent glass facades, urban forest surroundings, morning sunlight, soft warm lighting, 3/4 composition, panoramic view, realistic textures, ambient occlusion.
Natural Lighting in Green Architecture Exhibition Centers
Natural lighting plays a pivotal role in green architecture, especially in exhibition centers. By strategically placing windows and utilizing skylights, architects can maximize daylight, creating an inviting atmosphere while reducing energy costs. This approach not only enhances visitor experience but also showcases the exhibition's offerings in a more vibrant light. Emphasizing natural lighting in design not only supports sustainability but also promotes well-being.
Prompt: Vibrant green walls, lush living roofs, natural ventilation systems, abundant skylights, clerestory windows, solar tubes, bamboo flooring, recycled glass partitions, eco-friendly furniture, energy-efficient lighting, organic shapes, fluid curves, minimalist decor, serene ambiance, soft warm illumination, shallow depth of field, 1/2 composition, panoramic view, realistic textures, ambient occlusion.
Prompt: Vibrant green architecture exhibition center, abundant natural light, floor-to-ceiling windows, solar tubes, skylights, clerestory windows, living walls, lush greenery, tropical plants, wooden accents, bamboo flooring, recycled materials, eco-friendly design, minimalist decor, open spaces, airy atmosphere, warm sunny day, soft gentle lighting, shallow depth of field, 1/1 composition, realistic textures, ambient occlusion.
Prompt: Lush green roofs, abundant natural light, transparent glass facades, minimalist interior design, sleek wooden floors, modern exhibition spaces, interactive displays, educational signage, living walls, verdant vertical gardens, sustainable building materials, energy-efficient systems, solar panels, skylights, clerestory windows, ambient lighting, warm color tones, shallow depth of field, 1/1 composition, panoramic views, realistic textures, subtle shadows.
Prompt: Vibrant green architecture exhibition centers, lush vegetation, natural light pouring in, floor-to-ceiling windows, clerestory windows, skylights, transparent roofs, minimal shading devices, energy-efficient systems, solar panels, green roofs, living walls, recycled materials, bamboo flooring, reclaimed wood accents, organic shapes, flowing curves, open layouts, airy atmosphere, warm ambiance, soft natural light, shallow depth of field, 1/2 composition, panoramic view, realistic textures, ambient occlusion.
Prompt: Vibrant exhibition center, lush green walls, living roofs, natural ventilation systems, abundant daylight, solar tubes, clerestory windows, skylights, transparent ceilings, minimalist design, eco-friendly materials, reclaimed wood accents, bamboo flooring, large potted plants, tropical vegetation, misting systems, soft warm lighting, shallow depth of field, 3/4 composition, panoramic view, realistic textures, ambient occlusion.
Prompt: Lush green roofs, living walls, natural ventilation, abundant skylights, floor-to-ceiling windows, bamboo flooring, reclaimed wood accents, energy-efficient systems, solar panels, rainwater harvesting, organic gardens, serene water features, peaceful courtyards, natural stone pathways, minimalist decor, warm earthy tones, soft diffused lighting, shallow depth of field, 1/1 composition, panoramic view, realistic textures, ambient occlusion.
Prompt: Lush green walls, living roofs, organic shapes, natural ventilation systems, abundant daylight, floor-to-ceiling windows, skylights, clerestory windows, translucent canopies, eco-friendly materials, reclaimed wood accents, bamboo flooring, energy-efficient lighting, solar tubes, biophilic design, open-air atriums, tropical plants, misting systems, warm ambient lighting, soft shadows, 1/1 composition, realistic textures, subtle color palette, serene atmosphere.
Prompt: Vibrant green architecture exhibition center, abundant natural light, floor-to-ceiling windows, solar tubes, clerestory roofs, lush indoor gardens, living walls, bamboo flooring, recycled wood accents, minimalist decor, educational exhibits, interactive displays, digital screens, modern sleek lines, eco-friendly materials, organic shapes, calming atmosphere, soft warm lighting, shallow depth of field, 1/1 composition, realistic textures, ambient occlusion.
Prompt: \Vibrant green architecture exhibition center, lush interior gardens, natural stone walls, reclaimed wood accents, floor-to-ceiling windows, clerestory lighting, open atriums, minimalist decor, eco-friendly materials, living green walls, bamboo flooring, solar tubes, skylights, soft diffused light, warm color tones, 1/2 composition, shallow depth of field, panoramic view, realistic textures, ambient occlusion.\
Prompt: Lush green walls, living roofs, natural ventilation systems, skylights, clerestory windows, solar tubes, bamboo flooring, reclaimed wood accents, organic shapes, curves and lines, eco-friendly materials, sustainable design principles, vibrant greenery, tropical plants, misting systems, warm natural lighting, soft shadows, shallow depth of field, 1/2 composition, realistic textures, ambient occlusion.
Landscape Integration in Green Architecture
Integrating landscape elements into the design of an exhibition center is crucial for creating a seamless transition between the built environment and nature. This approach enhances the aesthetic value of the structure and provides spaces for relaxation and interaction. By incorporating greenery, such as meadows and gardens, architects can foster biodiversity and improve the overall ecosystem, making the exhibition center a more enjoyable place for visitors to explore.
Prompt: Vibrant green roofs, lush vegetation, winding walkways, natural stone walls, curved lines, organic shapes, earthy tones, sustainable materials, energy-efficient systems, rainwater harvesting, grey water reuse, green fa\u00e7ades, living walls, biodiversity conservation, native plant species, meandering streams, serene water features, misty atmosphere, soft diffused lighting, 3/4 composition, panoramic view, realistic textures, ambient occlusion.
Prompt: \Verdant green roofs, lush vegetation, native plants, rainwater harvesting systems, solar panels, natural stone walls, wooden accents, curved lines, organic forms, earthy tones, serene atmosphere, misty morning, soft diffused lighting, shallow depth of field, 2/3 composition, panoramic view, realistic textures, ambient occlusion, eco-friendly materials, sustainable design principles, energy-efficient systems, water conservation features, innovative irrigation methods, scenic overlooks, meandering pathways, tranquil ponds.\Please let me know if this meets your requirements!
Prompt: Vibrant green roofs, lush vegetation, solar panels, rainwater harvesting systems, living walls, natural stone walkways, meandering streams, serene ponds, blooming flowers, verdant trees, eco-friendly materials, sustainable design, minimalist architecture, modern buildings, large windows, glass facades, open spaces, airy atmosphere, soft warm lighting, shallow depth of field, 3/4 composition, panoramic view, realistic textures, ambient occlusion.
Prompt: Serene natural landscape, lush greenery, vibrant flowers, meandering water features, native plants, organic forms, eco-friendly buildings, curved lines, natural stone walls, wooden accents, large windows, glass roofs, abundant daylight, soft warm lighting, shallow depth of field, 3/4 composition, panoramic view, realistic textures, ambient occlusion, integrated rainwater harvesting systems, green roofs, living walls, biophilic design, sustainable materials, energy-efficient solutions.
Prompt: Sustainable green buildings, lush rooftop gardens, verdant walls, natural stone facades, curved lines, eco-friendly materials, large windows, sliding glass doors, panoramic views, blurred background, shallow depth of field, 1/2 composition, warm soft lighting, morning sunlight, misty atmosphere, forest surroundings, meandering pathways, rustic wooden benches, native plant species, blooming wildflowers, birds' songs, serene ambiance.
Prompt: Serene natural surroundings, lush greenery, native plants, meandering pathways, organic shapes, sustainable materials, eco-friendly buildings, green roofs, living walls, rainwater harvesting systems, solar panels, wind turbines, minimal carbon footprint, modern architecture, large windows, glass doors, natural ventilation, soft diffused lighting, 1/1 composition, realistic textures, ambient occlusion, warm color palette, earthy tones, nature-inspired patterns.
Prompt: Verdant hills, lush forests, meandering streams, native wildflowers, organic farm plots, eco-friendly buildings, green roofs, solar panels, rainwater harvesting systems, natural stone walls, reclaimed wood accents, curved lines, minimal carbon footprint, energy-efficient systems, sustainable materials, serene atmosphere, soft diffused lighting, shallow depth of field, 1/2 composition, panoramic view, realistic textures, ambient occlusion.
Prompt: Eco-friendly buildings, lush green roofs, living walls, verdant terraces, sustainable materials, natural stone facades, curved lines, organic forms, earthy tones, vibrant flora, serene water features, meandering paths, wooden decks, shaded outdoor spaces, misting systems, innovative irrigation systems, solar panels, wind turbines, energy-efficient design, panoramic views, shallow depth of field, 3/4 composition, realistic textures, ambient occlusion.Let me know if you need any adjustments!
Prompt: Rolling hills, lush meadows, serene lakeside, natural stone walls, verdant rooftops, green facades, solar panels, wind turbines, rainwater harvesting systems, organic gardens, native plant species, rustic wooden bridges, meandering walking paths, eco-friendly building materials, sustainable urban planning, modern minimalist architecture, large glass windows, sliding doors, airy interior spaces, warm natural lighting, shallow depth of field, 3/4 composition, panoramic view, realistic textures, ambient occlusion.
Prompt: Serene natural landscape, lush greenery, rolling hills, meandering streams, native plant species, eco-friendly buildings, sustainable architecture, green roofs, living walls, rainwater harvesting systems, solar panels, wind turbines, recycled materials, organic forms, curved lines, minimalist design, abundant natural light, soft warm ambiance, shallow depth of field, 3/4 composition, panoramic view, realistic textures, ambient occlusion.
Color Palette in Exhibition Center Design
The choice of color palette in green architecture greatly influences the perception and mood of an exhibition center. Utilizing an indigo color scheme can evoke feelings of tranquility and sophistication, creating a unique visual identity. This careful selection of colors not only enhances the building's exterior but also complements the surrounding landscape, fostering a cohesive design. A well-thought-out color palette can significantly impact the visitor experience.
Prompt: Vibrant exhibition center, neon-lit corridors, bold color blocking, futuristic architecture, sleek metal accents, LED light installations, dynamic projections, interactive displays, geometric patterns, high-gloss finishes, polished concrete floors, minimalist decor, accent walls, pop-up exhibits, immersive experiences, 3D visualizations, cinematic lighting, dramatic shadows, panoramic views, urban cityscape backdrop, modern art pieces, eclectic furniture arrangements.
Prompt: Vibrant exhibition center, futuristic architecture, neon lights, LED displays, sleek metal structures, polished concrete floors, minimalist decor, bold color scheme, bright accent walls, contrasting textures, abstract art installations, modern furniture designs, interactive digital displays, immersive experiences, dynamic lighting effects, 3/4 composition, shallow depth of field, panoramic view, realistic renderings, ambient occlusion.
Prompt: Vibrant exhibition center, dynamic LED lights, bold color scheme, sleek modern architecture, polished metal surfaces, glass facades, abstract art installations, interactive exhibits, futuristic ambiance, neon-lit corridors, strobe-like effects, electric blue accents, bright orange highlights, deep purple tones, iridescent finishes, mirrored ceilings, geometric patterns, high-contrast lighting, dramatic shadows, 1/1 composition, low-angle shots, cinematic atmosphere.
Prompt: Vibrant exhibition center, neon signage, LED light installations, sleek metal accents, polished concrete floors, geometric patterned rugs, modern minimalist chairs, interactive display screens, futuristic architecture, open atrium spaces, natural light pouring in, warm neutral color palette, bold accent walls, dynamic shape formations, immersive experiences, 3/4 composition, high-contrast lighting, shallow depth of field, realistic textures, ambient occlusion.
Prompt: Vibrant exhibition center, bold color scheme, neon lights, futuristic architecture, sleek metal structures, glass facades, dynamic LED displays, interactive exhibits, immersive experiences, modern art installations, trendy furniture designs, eclectic decor, abstract patterns, pop art influences, bright accent walls, polished concrete floors, minimalist layout, open floor plan, natural light filtering, warm atmospheric lighting, shallow depth of field, 1/1 composition, realistic textures, ambient occlusion.
Prompt: Vibrant exhibition center, dynamic LED lights, futuristic architecture, sleek glass fa\u00e7ade, polished metal accents, bold color scheme, electric blue walls, neon green highlights, sunny yellow floors, deep crimson carpets, modern minimalist decor, interactive digital displays, immersive VR experiences, comfortable lounge seating, ambient warm lighting, shallow depth of field, 1/1 composition, panoramic view, realistic textures, ambient occlusion.
Prompt: Vibrant exhibition center, dynamic color scheme, bold red accents, sleek silver lines, rich charcoal tones, bright white highlights, warm wood textures, polished concrete floors, futuristic LED lighting, immersive multimedia displays, interactive installations, modern minimalist furniture, flexible modular layouts, spacious open areas, dramatic ceiling heights, natural daylight filtering, soft ambient illumination, 1/1 composition, shallow depth of field, realistic reflections, detailed normal maps.
Prompt: Vibrant exhibition center, modern architecture, sleek glass fa\u00e7ade, neon color accents, electric blue LED lights, warm golden spotlights, rich wood textures, polished metal surfaces, luxurious marble floors, bold typography, dynamic digital displays, futuristic interior design, spacious open areas, high ceilings, natural light pouring in, soft gradient lighting effects, 3/4 composition, panoramic view, realistic reflections, ambient occlusion.
Prompt: Vibrant exhibition center, modern architecture, sleek glass fa\u00e7ade, polished metal accents, dynamic LED lighting, bold color scheme, bright white walls, rich wood tones, deep blue accents, energetic orange highlights, sophisticated black trim, innovative display systems, interactive exhibits, minimalist furniture, spacious open floor plan, high ceilings, natural light infusion, soft warm ambiance, 1/1 composition, realistic textures, ambient occlusion.
Prompt: Vibrant exhibition center, bold color scheme, contrasting hues, neon lights, sleek modern architecture, angular lines, reflective glass surfaces, futuristic design elements, LED installations, interactive displays, dynamic lighting systems, immersive experiences, eclectic art pieces, avant-garde sculptures, minimalist decor, neutral background tones, accent walls, statement furniture, metallic accents, polished concrete floors, open ceilings, natural light infusion, 3/4 composition, shallow depth of field, panoramic view.
Ventilation Systems for Sustainable Exhibition Centers
Effective ventilation systems are essential in maintaining air quality and comfort within exhibition centers. Incorporating natural ventilation strategies, such as operable windows and passive ventilation techniques, can significantly reduce energy consumption while promoting a healthier indoor environment. By focusing on sustainable ventilation solutions, architects can enhance the building's performance and contribute to the overall green architecture initiative.
Prompt: Natural ventilation systems, green roofs, solar panels, energy-efficient lighting, large windows, open floor plans, minimalist design, eco-friendly materials, recycled wood accents, living walls, vertical gardens, misting systems, shaded outdoor spaces, Arabic-inspired patterns, vibrant colorful textiles, intricate geometric motifs, futuristic architecture, sleek metal buildings, reflective glass surfaces, angular lines, modern sustainable design, educational signs, interactive exhibits, airy open spaces, soft warm lighting, shallow depth of field, 3/4 composition, panoramic view, realistic textures, ambient occlusion.
Prompt: Natural light-filled exhibition halls, green roofs, solar panels, wind turbines, rainwater harvesting systems, recycled materials, minimalist design, open floor plans, high ceilings, clerestory windows, automated ventilation systems, air purification units, natural convection flows, energy-efficient HVAC systems, sustainable building materials, eco-friendly coatings, large glass facades, modern architecture, urban landscape views, cloudy day, soft diffused lighting, shallow depth of field, 3/4 composition, panoramic view, realistic textures, ambient occlusion.
Prompt: Eco-friendly exhibition center, natural ventilation, large windows, clerestory roofs, green roofs, solar chimneys, wind turbines, renewable energy systems, recyclable building materials, bamboo flooring, low-VOC paints, organic textiles, living walls, vertical gardens, misting systems, evaporative cooling, passive design strategies, daylight harvesting, sensors and automation, energy-efficient HVAC systems, radiant floor heating, air-side free cooling, photovoltaic facades, LED lighting, futuristic architecture, curved lines, minimalist design.
Prompt: Natural ventilation, clerestory windows, green roofs, solar-powered fans, energy-efficient HVAC systems, recycled air handling units, living walls, vertical gardens, natural light harvesting, open floor plans, minimal partitions, transparent glass facades, cantilevered rooflines, modern minimalist architecture, sustainable building materials, eco-friendly finishes, water conservation systems, greywater reuse, rainwater harvesting, misting systems, Arabic-inspired patterns, vibrant colorful textiles, intricate geometric motifs, shallow depth of field, 3/4 composition, panoramic view, realistic textures, ambient occlusion.
Prompt: Modern exhibition center, large glass facade, green roofs, living walls, natural ventilation, solar-powered systems, wind turbines, rainwater harvesting, grey water reuse, eco-friendly materials, recyclable construction waste, energy-efficient lighting, soft warm illumination, shallow depth of field, 3/4 composition, panoramic view, realistic textures, ambient occlusion, urban landscape, bustling city streets, vibrant cultural atmosphere, diverse architectural styles.
Prompt: Sustainable exhibition center, natural ventilation systems, large windows, clerestory roofs, green roofs, living walls, solar-powered fans, energy-efficient HVAC systems, air purification units, organic air filters, recycled materials, eco-friendly coatings, minimal carbon footprint, open floor plans, flexible exhibit spaces, abundant natural light, soft diffused lighting, airy atmosphere, 1/1 composition, shallow depth of field, realistic textures, ambient occlusion.
Prompt: Natural ventilation, green roofs, solar panels, eco-friendly materials, recycled wood accents, energy-efficient lighting systems, floor-to-ceiling windows, open atriums, minimalist interior design, organic shapes, earthy color palette, abundant natural light, soft warm ambiance, shallow depth of field, 3/4 composition, panoramic view, realistic textures, ambient occlusion.
Prompt: Sustainable exhibition center, natural ventilation, green roofs, solar-powered fans, energy-efficient HVAC systems, eco-friendly building materials, large windows, clerestory lighting, open floor plans, minimal partitions, vertical gardens, living walls, air-purifying plants, natural light diffusion, soft indirect lighting, 3/4 composition, panoramic view, realistic textures, ambient occlusion.
Prompt: Natural light-filled exhibition halls, green roofs, living walls, air-purifying plants, eco-friendly building materials, energy-efficient ventilation systems, solar-powered climate control, wind turbines, rainwater harvesting systems, gray water reuse, sustainable flooring, recycled glass surfaces, minimalist design, open layouts, natural stone accents, wooden beam ceilings, clerestory windows, soft diffused lighting, shallow depth of field, 2/3 composition, realistic textures, ambient occlusion.
Prompt: Modern exhibition center, sustainable architecture, natural ventilation systems, clerestory windows, green roofs, solar panels, wind turbines, rainwater harvesting systems, recycled materials, minimalist design, open floor plans, high ceilings, abundant natural light, airy atmosphere, soft diffused lighting, 1/1 composition, shallow depth of field, realistic textures, ambient occlusion.
Conclusion
The integration of sustainable materials, natural lighting, landscape elements, thoughtful color palettes, and efficient ventilation systems in the design of exhibition centers exemplifies the principles of green architecture. These design elements not only improve the aesthetic appeal of the structure but also promote environmental responsibility and visitor comfort. Ultimately, embracing green architecture in exhibition center design leads to more sustainable and engaging public spaces.
Want to quickly try exhibition-center design?
Let PromeAI help you quickly implement your designs!
Get Started For Free
Other related design ideas


