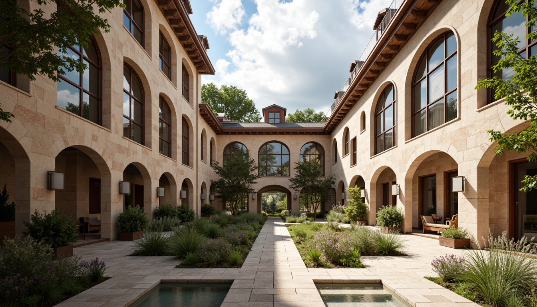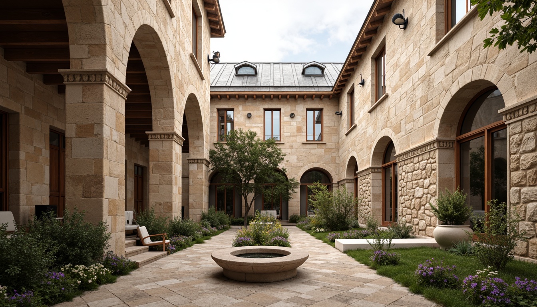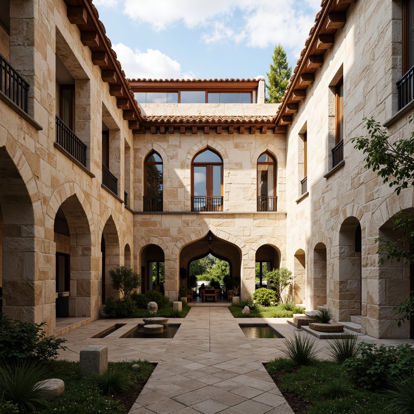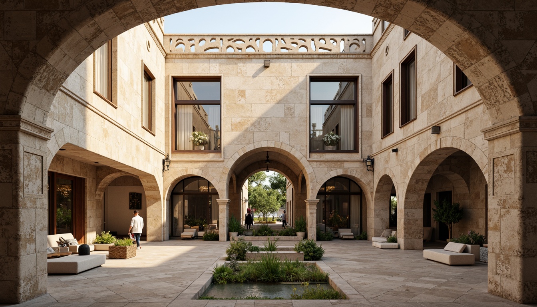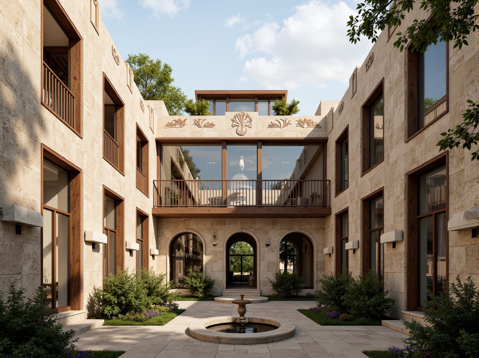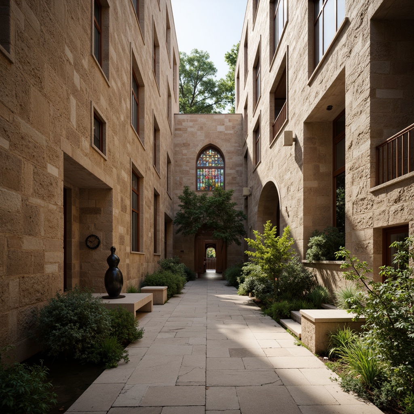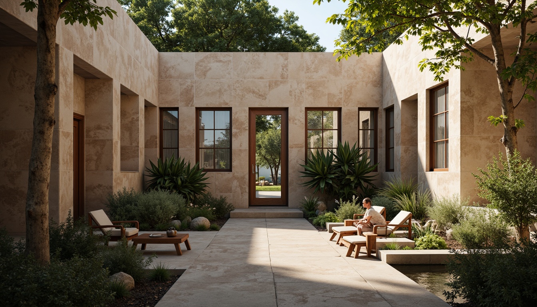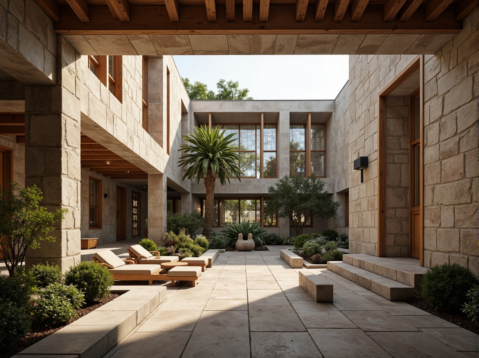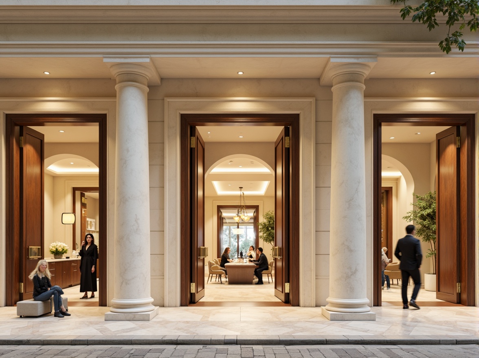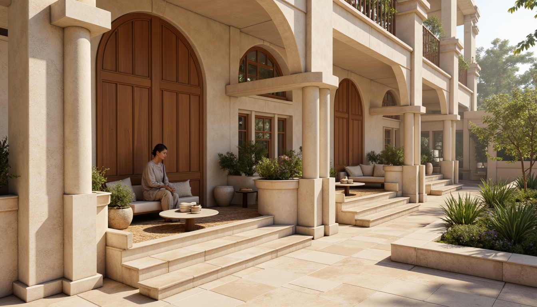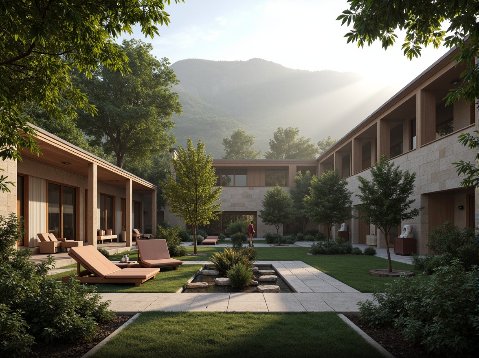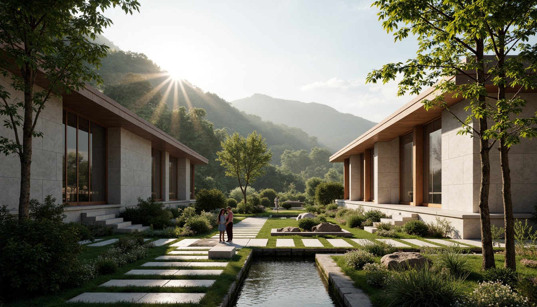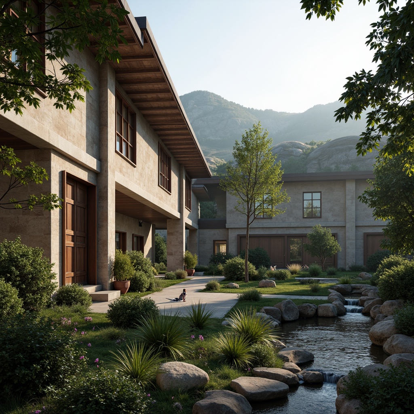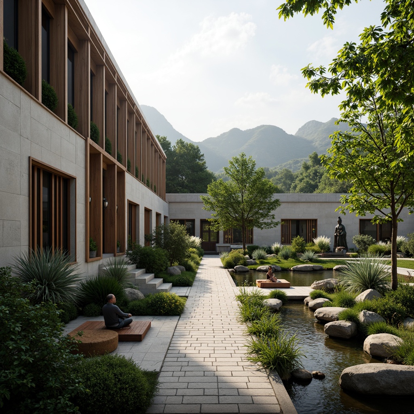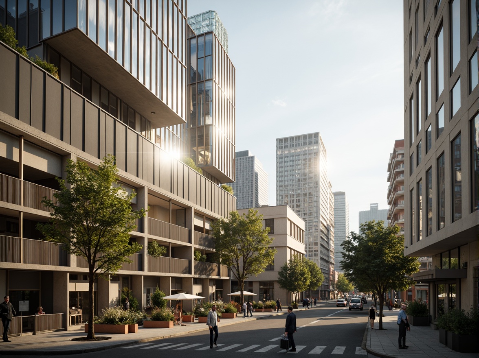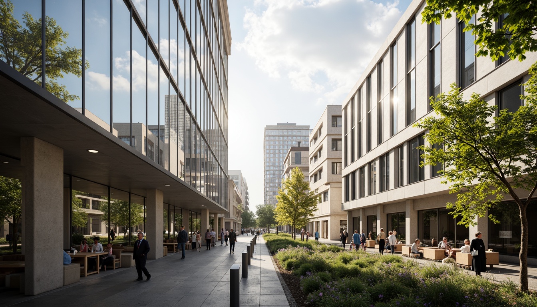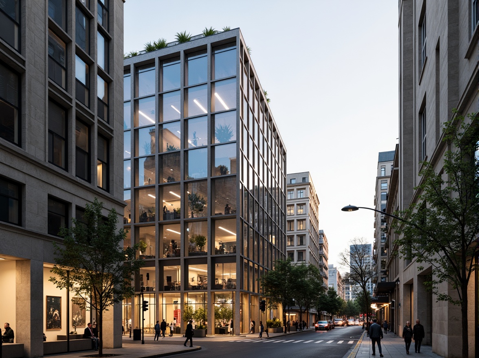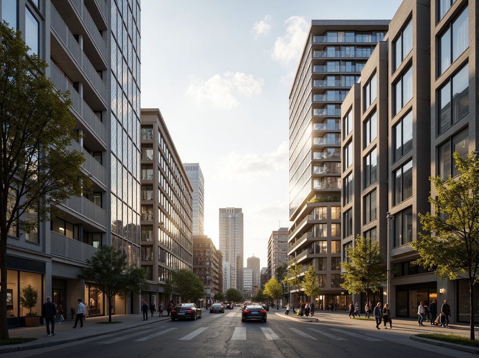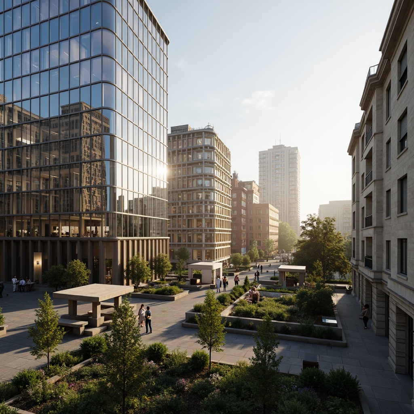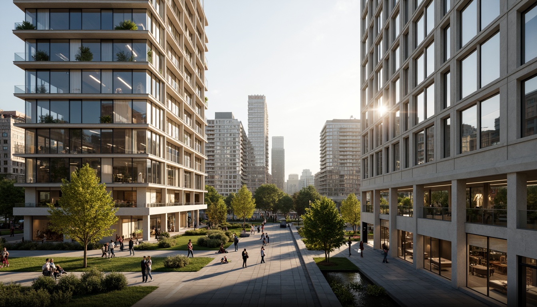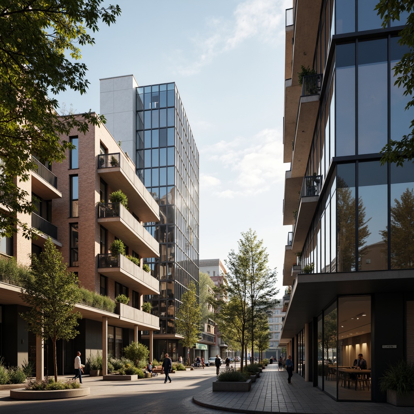友人を招待して、お二人とも無料コインをゲット
Monastery Modernism Facade Design Ideas
Monastery Modernism is a unique architectural style that encapsulates simplicity and functionality, often characterized by the use of perforated metal materials, cream color palettes, and integration with mountainous landscapes. This design approach emphasizes the interplay of light and shadow, creating an inviting ambiance that harmonizes with nature. In this collection, we present over 50 innovative facade design ideas that highlight the beauty and versatility of Monastery Modernism, inspiring your next architectural project.
Innovative Facade Design Ideas in Monastery Modernism
Facade design is a crucial aspect of architecture, particularly in the Monastery Modernism style. This design approach often employs perforated metal to create visually striking patterns while allowing natural light to filter through. By studying various facade designs in this collection, architects and designers can explore how to effectively use materials and forms to enhance the aesthetic appeal and functional performance of their buildings.
Prompt: Ancient monastery, rustic stone walls, arched windows, ornate carvings, modern minimalist facade, clean lines, geometric patterns, natural materials, reclaimed wood accents, industrial metal frames, large glass openings, clerestory windows, soft diffused lighting, warm beige tones, earthy color palette, serene atmosphere, peaceful courtyard, lush greenery, subtle water features, shallow depth of field, 1/1 composition, realistic textures, ambient occlusion.
Prompt: Ancient monastery, rustic stone walls, arched windows, ornate carvings, modern minimalist facade, clean lines, geometric patterns, natural materials, reclaimed wood accents, industrial metal frames, large glass openings, clerestory windows, soft diffused lighting, warm beige tones, earthy color palette, serene atmosphere, peaceful courtyard, lush greenery, subtle water features, shallow depth of field, 1/1 composition, realistic textures, ambient occlusion.
Prompt: Ancient monastery, rustic stone walls, arched windows, ornate carvings, modern minimalist facade, clean lines, geometric patterns, natural materials, reclaimed wood accents, industrial metal frames, large glass openings, clerestory windows, soft diffused lighting, warm beige tones, earthy color palette, serene atmosphere, peaceful courtyard, lush greenery, subtle water features, shallow depth of field, 1/1 composition, realistic textures, ambient occlusion.
Prompt: Ancient monastery, rustic stone walls, arched windows, ornate carvings, modern minimalist facade, clean lines, geometric patterns, natural materials, reclaimed wood accents, industrial metal frames, large glass openings, clerestory windows, soft diffused lighting, warm beige tones, earthy color palette, serene atmosphere, peaceful courtyard, lush greenery, subtle water features, shallow depth of field, 1/1 composition, realistic textures, ambient occlusion.
Prompt: Ancient monastery, rustic stone walls, arched windows, ornate carvings, modern minimalist facade, clean lines, geometric patterns, natural materials, reclaimed wood accents, industrial metal frames, large glass openings, clerestory windows, soft diffused lighting, warm beige tones, earthy color palette, serene atmosphere, peaceful courtyard, lush greenery, subtle water features, shallow depth of field, 1/1 composition, realistic textures, ambient occlusion.
Materiality and Its Role in Monastery Modernism
Materiality plays a significant role in Monastery Modernism architecture. The use of perforated metal not only provides a modern aesthetic but also enhances the building's durability and sustainability. This section delves into the various materials used in this style, exploring how they contribute to the overall design and functionality, and how they can be creatively combined with natural elements.
Prompt: Rustic monastery walls, weathered stone textures, earthy tones, natural light pouring through stained glass windows, wooden accents, minimalist decor, serene atmosphere, peaceful courtyard, lush greenery, trickling water features, modernist architecture, clean lines, minimal ornamentation, functional simplicity, brutalist concrete structures, industrial materials, reclaimed wood, metal accents, abstract sculptures, subtle color palette, soft warm lighting, shallow depth of field, 3/4 composition, realistic textures, ambient occlusion.
Prompt: Rustic monastery walls, weathered stone textures, earthy tones, natural light pouring through stained glass windows, wooden accents, minimalist decor, serene atmosphere, peaceful courtyard, lush greenery, trickling water features, modernist architecture, clean lines, minimal ornamentation, functional simplicity, brutalist concrete structures, industrial materials, reclaimed wood, metal accents, abstract sculptures, subtle color palette, soft warm lighting, shallow depth of field, 3/4 composition, realistic textures, ambient occlusion.
Prompt: Rustic monastery walls, weathered stone textures, earthy tones, natural light pouring through stained glass windows, wooden accents, minimalist decor, serene atmosphere, peaceful courtyard, lush greenery, trickling water features, modernist architecture, clean lines, minimal ornamentation, functional simplicity, brutalist concrete structures, industrial materials, reclaimed wood, metal accents, abstract sculptures, subtle color palette, soft warm lighting, shallow depth of field, 3/4 composition, realistic textures, ambient occlusion.
Exploring the Cream Color Palette in Architecture
The cream color palette is a hallmark of Monastery Modernism, providing a soft, serene backdrop that complements the surrounding mountainous landscapes. This section discusses the psychological effects of color in architecture, particularly how cream tones can evoke feelings of tranquility and harmony. It also showcases examples of how this color palette can be effectively utilized in various architectural designs.
Prompt: Creamy building facade, soft warm lighting, inviting entranceways, ornate moldings, classic columns, neutral beige tones, calming atmosphere, natural stone accents, wooden door frames, subtle texture variations, elegant archways, sophisticated interior design, luxurious furnishings, plush carpets, creamy marble countertops, warm golden hardware, ambient shadows, shallow depth of field, 1/1 composition, realistic renderings.
Prompt: Creamy building facade, soft warm lighting, inviting entrance, ornate details, classic columns, rounded arches, smooth stucco walls, beige stone floors, creamy marble countertops, warm wood accents, cozy reading nooks, plush furniture, natural textiles, earthy tones, serene atmosphere, shallow depth of field, 1/1 composition, realistic textures, ambient occlusion.
Landscape Integration in Monastery Modernism Structures
Landscape integration is essential in Monastery Modernism architecture. This design philosophy emphasizes harmonizing buildings with their natural surroundings. In this section, we explore how architects achieve seamless transitions between the built environment and mountainous landscapes, creating spaces that respect and enhance the natural topography.
Prompt: Serene monastery courtyard, lush greenery, natural stone walls, modern minimalist architecture, clean lines, simple forms, large windows, glass doors, wooden accents, peaceful ambiance, misty morning, soft warm lighting, shallow depth of field, 3/4 composition, panoramic view, realistic textures, ambient occlusion, surrounding mountains, rolling hills, winding paths, rustic benches, spiritual statues, water features, koi ponds, bamboo forests, subtle fog effects.
Prompt: Serene monastery courtyard, lush greenery, natural stone walls, modern minimalist architecture, clean lines, simple forms, large windows, glass doors, wooden accents, peaceful ambiance, misty morning, soft warm lighting, shallow depth of field, 3/4 composition, panoramic view, realistic textures, ambient occlusion, surrounding mountains, rolling hills, winding paths, rustic benches, spiritual statues, water features, koi ponds, bamboo forests, subtle fog effects.
Prompt: Serene monastery courtyard, lush greenery, natural stone walls, modernist architecture, minimalist design, clean lines, simple forms, rustic wooden doors, stained glass windows, peaceful ambiance, misty morning, soft warm lighting, shallow depth of field, 3/4 composition, panoramic view, realistic textures, ambient occlusion, surrounding mountains, rolling hills, meandering pathways, tranquil water features, subtle waterfalls, natural rock formations, weathered stone surfaces, earthy color palette.
Prompt: Serene monastery courtyard, lush greenery, natural stone walls, modern minimalist architecture, clean lines, simple forms, large windows, glass doors, wooden accents, peaceful ambiance, misty morning, soft warm lighting, shallow depth of field, 3/4 composition, panoramic view, realistic textures, ambient occlusion, surrounding mountains, rolling hills, winding paths, rustic benches, spiritual statues, water features, koi ponds, bamboo forests, subtle fog effects.
Light Filtering Techniques in Modern Architectural Design
Light filtering is a fundamental component of the Monastery Modernism style, which often employs perforated materials to manipulate natural light. This section examines various light filtering techniques used in architectural designs, showcasing how they can enhance the ambiance of interior spaces while maintaining privacy and comfort.
Prompt: Natural light, soft warm glow, modern architecture, sleek glass facades, minimalist design, open floor plans, high ceilings, clerestory windows, skylights, solar tubes, LED lighting systems, ambient occlusion, subtle shading, realistic textures, 3/4 composition, shallow depth of field, panoramic view, urban cityscape, bustling streets, green roofs, eco-friendly materials, innovative cooling technologies, shaded outdoor spaces, misting systems.
Prompt: Natural light, soft warm glow, modern architecture, sleek glass facades, minimalist design, open floor plans, high ceilings, clerestory windows, skylights, solar tubes, LED lighting systems, ambient occlusion, subtle shading, realistic textures, 3/4 composition, shallow depth of field, panoramic view, urban cityscape, bustling streets, green roofs, eco-friendly materials, innovative cooling technologies, shaded outdoor spaces, misting systems.
Prompt: Natural light, soft warm glow, modern architecture, sleek glass facades, minimalist design, open floor plans, high ceilings, clerestory windows, skylights, solar tubes, LED lighting systems, ambient occlusion, subtle shading, realistic textures, 3/4 composition, panoramic view, urban cityscape, bustling streets, green roofs, eco-friendly materials, innovative cooling technologies, shaded outdoor spaces, misting systems.
Prompt: Natural light, soft warm glow, modern architecture, sleek glass facades, minimalist design, open floor plans, high ceilings, clerestory windows, skylights, solar tubes, LED lighting systems, ambient occlusion, subtle shading, realistic textures, 3/4 composition, panoramic view, urban cityscape, bustling streets, green roofs, eco-friendly materials, innovative cooling technologies, shaded outdoor spaces, misting systems.
Prompt: Natural light, soft warm glow, modern architecture, sleek glass facades, minimalist design, open floor plans, high ceilings, clerestory windows, skylights, solar tubes, LED lighting systems, ambient occlusion, subtle shading, realistic textures, 3/4 composition, panoramic view, urban cityscape, bustling streets, green roofs, eco-friendly materials, innovative cooling technologies, shaded outdoor spaces, misting systems.
Prompt: Natural light, soft warm glow, modern architecture, sleek glass facades, minimalist design, open floor plans, high ceilings, clerestory windows, skylights, solar tubes, LED lighting systems, ambient occlusion, subtle shading, realistic textures, 3/4 composition, panoramic view, urban cityscape, bustling streets, green roofs, eco-friendly materials, innovative cooling technologies, shaded outdoor spaces, misting systems.
Prompt: Natural light, soft warm glow, modern architecture, sleek glass facades, minimalist design, open floor plans, high ceilings, clerestory windows, skylights, solar tubes, LED lighting systems, ambient occlusion, subtle shading, realistic textures, 3/4 composition, panoramic view, urban cityscape, bustling streets, green roofs, eco-friendly materials, innovative cooling technologies, shaded outdoor spaces, misting systems.
Conclusion
In summary, Monastery Modernism offers a unique blend of simplicity, functionality, and a deep connection to nature. Its emphasis on innovative facade design, thoughtful materiality, harmonious color palettes, landscape integration, and effective light filtering techniques makes it a versatile choice for modern architecture. This style not only enhances the aesthetic appeal of buildings but also fosters a serene and tranquil environment, ideal for both living and working spaces.
Want to quickly try monastery design?
Let PromeAI help you quickly implement your designs!
Get Started For Free
Other related design ideas



