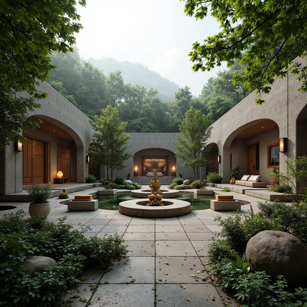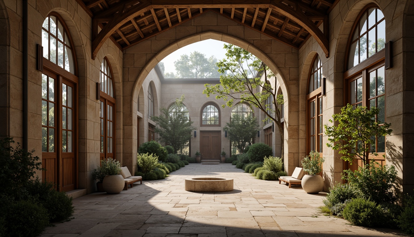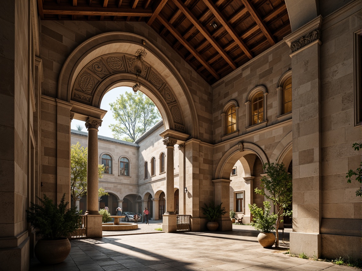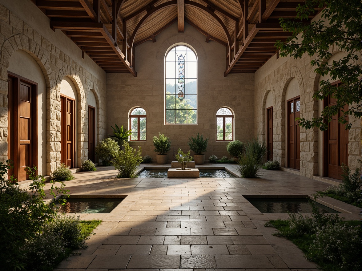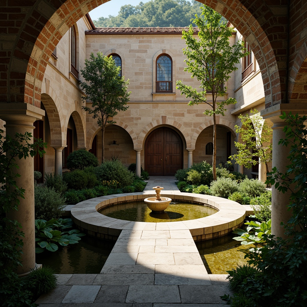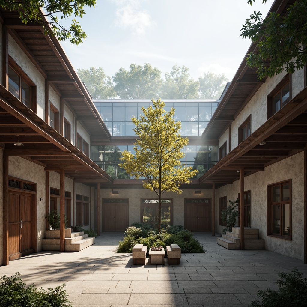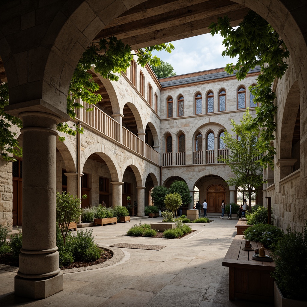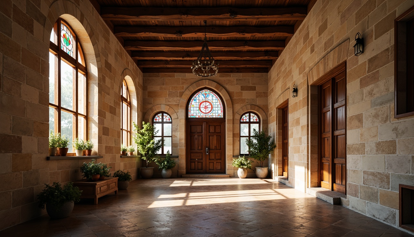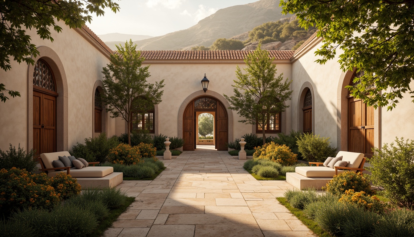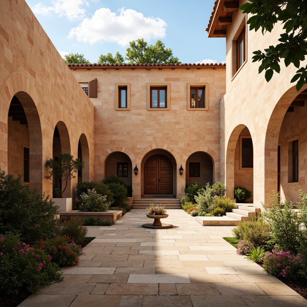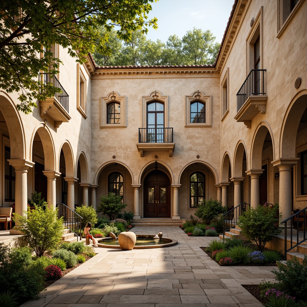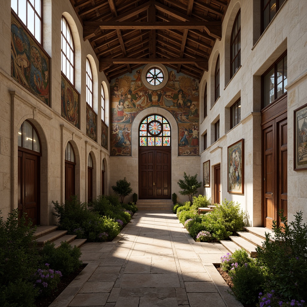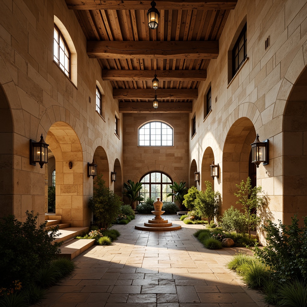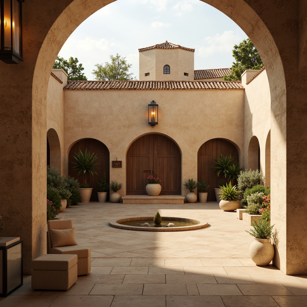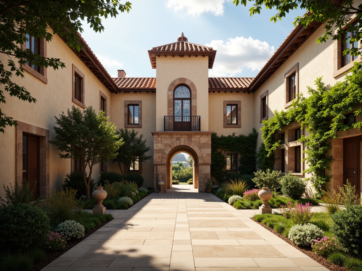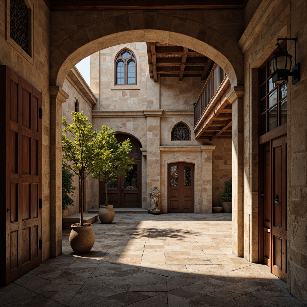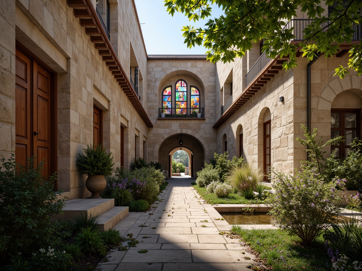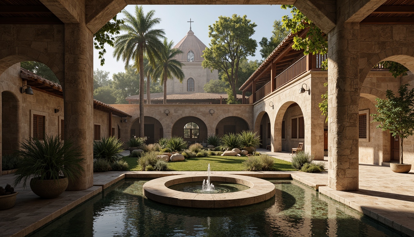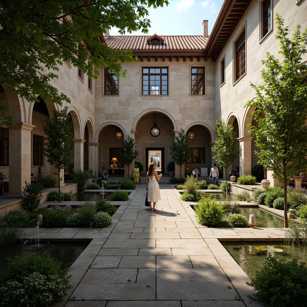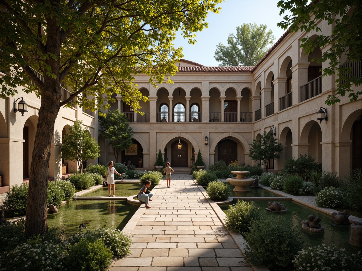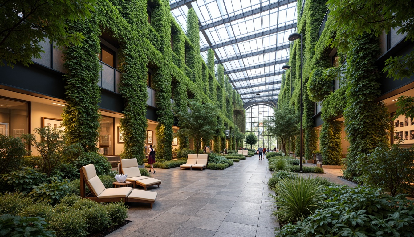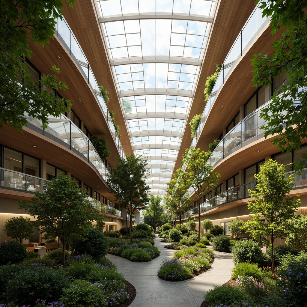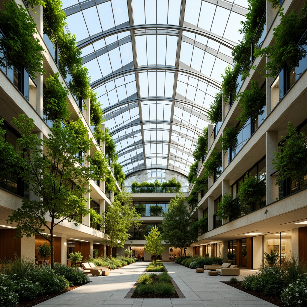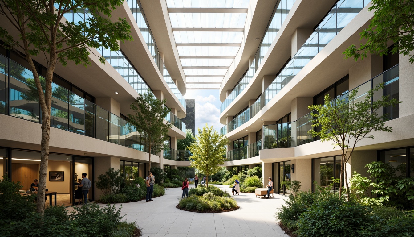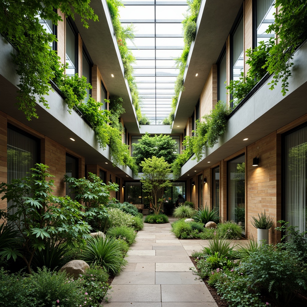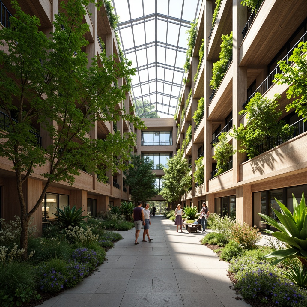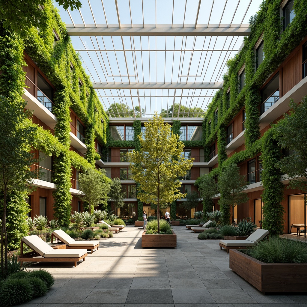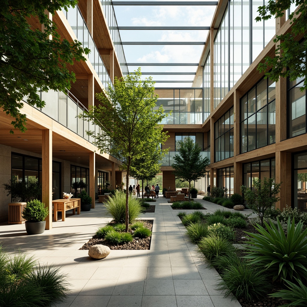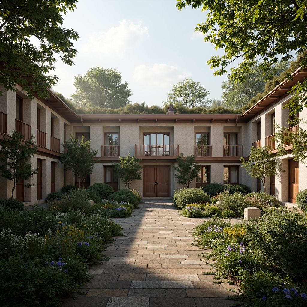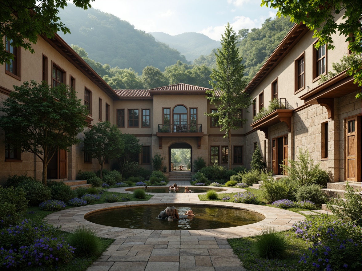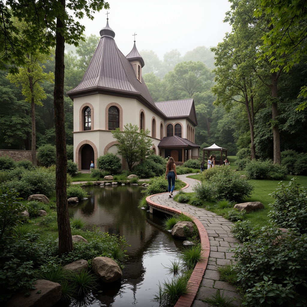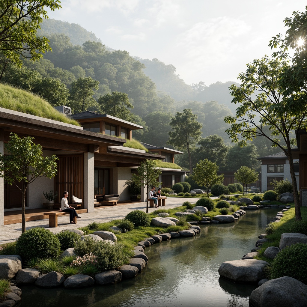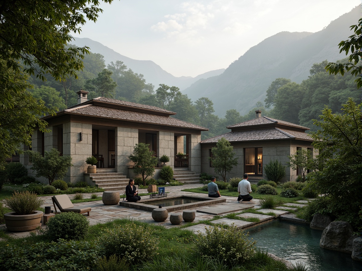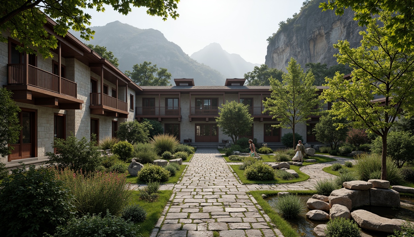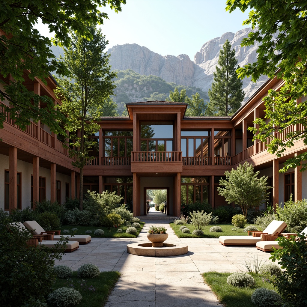友人を招待して、お二人とも無料コインをゲット
Design ideas
/
Architecture
/
Monastery
/
Monastery Structuralism Style Building Architecture Design Ideas
Monastery Structuralism Style Building Architecture Design Ideas
Monastery Structuralism style is an innovative architectural approach that emphasizes the interplay of transparency, color palette, and spatial organization. This design philosophy often incorporates materials such as glass and earthy tones like ocher, creating a unique blend that harmonizes with the plateau environment. By focusing on natural light and environmental integration, these designs foster a serene and contemplative atmosphere, perfect for both communal and individual spaces. Explore our curated ideas to see how you can incorporate this style into your next project.
Exploring Transparency in Monastery Structuralism Architecture
Transparency is a key element in Monastery Structuralism architecture, allowing natural light to flood the interiors while creating a seamless connection between indoor and outdoor spaces. The use of glass not only enhances the aesthetic appeal but also promotes a sense of openness and tranquility. By strategically positioning transparent surfaces, architects can create inviting environments that encourage reflection and mindfulness, essential aspects of the monastic lifestyle.
Prompt: Serene monastery courtyard, ornate stone carvings, stained glass windows, vaulted ceilings, grand archways, rustic wooden doors, tranquil water features, lush greenery, natural stone pathways, minimalist decor, subtle lighting, soft warm ambiance, high contrast ratio, 1/1 composition, realistic textures, ambient occlusion, gentle misting, morning dew, peaceful atmosphere.
Prompt: Intricate stone carvings, ornate frescoes, grand chapels, vaulted ceilings, stained glass windows, serene cloisters, peaceful courtyards, minimalist ornamentation, natural light pouring, soft warm ambiance, subtle color palette, rustic stone walls, wooden beam ceilings, elegant archways, tranquil atmosphere, shallow depth of field, 1/2 composition, realistic textures, ambient occlusion.
Prompt: Serene monastery courtyard, rustic stone walls, ornate wooden doors, stained glass windows, vaulted ceilings, grand archways, tranquil water features, lush greenery, soft natural light, warm earthy tones, rough-hewn stone textures, distressed wood accents, mystical ambiance, subtle spiritual symbolism, atmospheric fog effects, high dynamic range, 1/1 composition, symmetrical framing, realistic reflections, ambient occlusion.
Prompt: Secluded monastery, serene courtyard, tranquil water features, lush greenery, stone walkways, ornate fountains, rustic wooden doors, stained glass windows, vaulted ceilings, grand arches, minimal ornamentation, exposed brickwork, natural light pouring in, soft warm glow, shallow depth of field, 1/2 composition, symmetrical framing, realistic textures, ambient occlusion.
Prompt: Serene monastery courtyard, transparent glass roofs, minimalist steel structures, rustic stone walls, natural light filtering, atmospheric mist, peaceful ambiance, subtle shadows, ornate wooden doors, intricate carvings, solemn prayer halls, vaulted ceilings, grand arches, elegant columns, soft warm lighting, shallow depth of field, 1/1 composition, symmetrical framing, realistic textures, ambient occlusion.
Prompt: Serene monastery courtyard, natural stone walls, stained glass windows, vaulted ceilings, ornate archways, intricate carvings, peaceful cloisters, lush greenery, subtle lighting, soft warm ambiance, minimalist decor, rustic wooden benches, ancient artifacts, spiritual symbols, subtle color palette, earthy tones, gentle misting, shallow depth of field, 1/2 composition, symmetrical framing, realistic textures, ambient occlusion.
The Impact of Color Palette in Monastery Structuralism Designs
The color palette in Monastery Structuralism designs typically features warm, earthy tones like ocher that resonate with the natural landscape. These colors are not just visually appealing; they evoke a sense of warmth and comfort, making spaces feel more inviting. Choosing the right colors can significantly influence the ambiance of a building, enhancing its connection to the surrounding environment while promoting a sense of peace and serenity.
Prompt: Solemn monastery architecture, rustic stone walls, ornate wooden doors, grandiose arches, vaulted ceilings, serene cloisters, peaceful courtyards, vibrant stained glass windows, warm golden lighting, subtle earthy tones, rich crimson accents, soft creamy whites, muted blues, weathered copper details, intricate stone carvings, symmetrical compositions, 1/2 format framing, natural ambient lighting, realistic textures, atmospheric rendering.
Prompt: Soothing monastery courtyard, serene stone walls, rustic wooden doors, intricate stained glass windows, warm golden lighting, natural earthy tones, soft cream-colored stucco, elegant arches, ornate carvings, peaceful cloisters, lush greenery, vibrant flowers, subtle texture overlays, atmospheric misting effects, cinematic depth of field, 1/2 composition, symmetrical framing, warm gentle shadows, realistic weathered materials.
Prompt: Serene monastery courtyard, earthy tone stone walls, warm beige archways, soft apricot-hued stucco, natural wood accents, subtle terracotta roofing, minimalist ornamentation, tranquil water features, lush greenery, vibrant flower arrangements, peaceful ambiance, warm golden lighting, shallow depth of field, 3/4 composition, panoramic view, realistic textures, ambient occlusion.
Prompt: Serenely rustic monastery, earthy tone color palette, warm beige stone walls, soft cream-colored stucco, weathered wooden accents, elegant arches, subtle ornate details, natural light pouring through stained glass windows, peaceful courtyard with lush greenery, vibrant flowers, tranquil water features, serene ambiance, soft warm lighting, shallow depth of field, 3/4 composition, panoramic view, realistic textures, ambient occlusion.
Prompt: Solemn monastery architecture, rustic stone walls, weathered wooden doors, stained glass windows, intricate murals, vaulted ceilings, grand halls, serene courtyards, lush greenery, vibrant flowers, natural stone pathways, earthy color palette, terracotta roofs, ancient artifacts, ornate frescoes, subtle lighting, soft warm ambiance, 1/1 composition, realistic textures, ambient occlusion.
Prompt: Ancient monastery, rustic stone walls, vaulted ceilings, stained glass windows, warm beige tones, earthy terracotta hues, soft golden lighting, mysterious ambiance, ornate wooden furnishings, intricate carvings, solemn atmosphere, peaceful courtyards, lush greenery, serene water features, natural stone pathways, dramatic archways, grandiose scale, symmetrical composition, cinematic perspective, realistic textures, ambient occlusion.
Prompt: Serene monastery courtyard, warm beige stone walls, terracotta roof tiles, subtle archways, ornate wooden doors, rustic metal lanterns, soft golden lighting, earthy brown floors, natural fiber textiles, muted greenery, gentle water features, peaceful ambiance, minimalist decor, simplified forms, harmonious proportions, symmetrical composition, atmospheric misting, warm sunlit corridors, soft shadows, 1/1 aspect ratio, cinematic view, realistic stone textures, ambient occlusion.
Prompt: Serene monastery courtyard, rustic stone walls, earthy tone buildings, wooden accents, natural light pouring through stained glass windows, vibrant greenery, subtle warm lighting, soft shadows, mystical ambiance, symmetrical architecture, arches, domes, intricate carvings, ornate details, cream-colored marble floors, subtle beige stucco, warm terracotta rooftops, lush ivy climbing walls, peaceful atmosphere, shallow depth of field, 1/2 composition, realistic textures, ambient occlusion.
Prompt: Serene monastery courtyard, rustic stone walls, weathered wooden doors, ornate ironwork, stained glass windows, vaulted ceilings, dimly lit corridors, rich tapestries, ornamental frescoes, earthy color palette, muted terracotta tones, soft golden lighting, warm beige stonework, natural material textures, subtle gradations of gray, 1/1 composition, symmetrical framing, soft focus, atmospheric perspective, realistic architectural details.
Prompt: Serene monastery architecture, rustic stone walls, arched windows, ornate wooden doors, tranquil courtyards, vibrant stained glass, soft warm lighting, earthy tone color palette, natural materials, spiritual ambiance, subtle texture variations, 3/4 composition, panoramic view, realistic renderings, ambient occlusion, atmospheric mist, peaceful surroundings, lush greenery, blooming flowers, gentle water features.
Understanding Spatial Organization in Monastery Structures
Spatial organization in Monastery Structuralism is meticulously planned to foster a harmonious flow between spaces. The arrangement of rooms and communal areas is designed to support both solitude and community interaction, reflecting the duality of monastic life. By utilizing open layouts and strategically placed partitions, architects create environments that balance privacy with opportunities for social engagement, making these structures functional and spiritually uplifting.
Prompt: Serene monastery courtyard, rustic stone walls, tranquil water features, ornate fountains, peaceful cloisters, grand chapels, vaulted ceilings, stained glass windows, intricate tile work, natural light pouring, soft warm ambiance, shallow depth of field, 3/4 composition, panoramic view, realistic textures, ambient occlusion, monastery's symmetrical layout, harmonious proportions, balance of voids and solids, circulation paths, communal spaces, private cells, sacred altars, ornate decorations, subtle color palette, earthy tones.
Prompt: Serene monastery courtyard, lush greenery, tranquil water features, stone pathways, ornate fountains, peaceful statues, prayer halls, vaulted ceilings, stained glass windows, intricate carvings, warm wooden accents, soft natural lighting, shallow depth of field, 2/3 composition, symmetrical architecture, harmonious proportions, realistic textures, ambient occlusion.
Prompt: Serene monastery courtyard, tranquil water features, lush greenery, peaceful walking paths, ornate stone carvings, grand entrance archways, vaulted ceilings, stained glass windows, intricate tile work, natural stone flooring, rustic wooden doors, sacred statues, prayer halls, meditation rooms, cloistered walkways, serene ambient lighting, warm color palette, harmonious proportions, 1/2 composition, atmospheric perspective, realistic textures, subtle depth of field.
Harnessing Natural Light in Building Designs
Natural light plays a pivotal role in Monastery Structuralism architecture, enhancing the overall beauty and functionality of the space. Thoughtful window placement and the use of glass elements allow sunlight to illuminate interiors, creating dynamic shadows and highlights throughout the day. This not only reduces reliance on artificial lighting but also contributes to the mood and atmosphere within the building, promoting a sense of peace and reflection.
Prompt: Vibrant atrium, lush green walls, natural stone floors, floor-to-ceiling windows, transparent glass roofs, modern minimalist architecture, sleek metal frames, warm wooden accents, soft diffused lighting, indirect sunlight, ambient shadows, cozy reading nooks, comfortable seating areas, sustainable building materials, energy-efficient systems, eco-friendly interior design, calming color palette, serene atmosphere, peaceful ambiance, shallow depth of field, 1/1 composition, realistic textures, subtle camera movements.
Prompt: \Vibrant atrium, lush greenery, abundant natural light, floor-to-ceiling windows, clerestory windows, skylights, transparent roofs, minimalist interior design, reflective surfaces, warm wood accents, earthy color palette, organic shapes, flowing curves, sustainable materials, eco-friendly architecture, seamless transitions, blurred boundaries, soft warm lighting, shallow depth of field, 1/1 composition, realistic textures, ambient occlusion.\
Prompt: Vibrant atrium, lush green walls, floor-to-ceiling windows, transparent glass roofs, clerestory windows, skylights, solar tubes, light shelves, reflective surfaces, minimal obstructions, open floor plans, spacious interiors, natural ventilation systems, energy-efficient designs, sustainable building materials, warm earthy tones, soft diffused lighting, high ceilings, airy feel, 3/4 composition, panoramic view, realistic textures, ambient occlusion.
Prompt: Spacious atrium, abundant greenery, floor-to-ceiling windows, clerestory rooflights, skylights, reflective surfaces, minimal obstructions, open floor plans, curved lines, sustainable materials, energy-efficient systems, natural ventilation, solar shading devices, overhangs, cantilevers, exterior louvers, interior lightwells, soft diffused lighting, warm color palette, organic textures, 1/2 composition, shallow depth of field, realistic renderings.
Prompt: Vibrant green roofs, lush vertical gardens, floor-to-ceiling windows, clerestory openings, skylights, solar tubes, reflective surfaces, minimalist interior design, eco-friendly materials, natural stone walls, reclaimed wood accents, bamboo flooring, translucent glass doors, warm soft lighting, shallow depth of field, 1/1 composition, panoramic view, realistic textures, ambient occlusion.
Prompt: \Vibrant atrium, lush greenery, natural stone walls, floor-to-ceiling windows, clerestory windows, skylights, open floor plans, minimal obstructions, reflective surfaces, polished concrete floors, wooden accents, earthy color palette, soft warm lighting, shallow depth of field, 1/1 composition, panoramic view, realistic textures, ambient occlusion, modern architecture, sustainable design, eco-friendly materials, energy efficiency, passive solar heating, cooling systems, shaded outdoor spaces.\
Prompt: Vibrant atrium, lush green walls, floor-to-ceiling windows, transparent glass roofs, clerestory windows, solar tubes, reflective surfaces, minimalist interior design, natural stone flooring, wooden accents, earthy color palette, open floor plans, airy atmosphere, soft warm lighting, shallow depth of field, 1/1 composition, panoramic view, realistic textures, ambient occlusion.
Prompt: Vibrant atrium, lush greenery, natural stone walls, floor-to-ceiling windows, glass roofs, clerestory windows, skylights, solar tubes, reflective surfaces, minimalist interior design, open-plan layout, airy feel, warm ambiance, soft shadows, diffused lighting, 1/1 composition, shallow depth of field, realistic textures, ambient occlusion.
Environmental Integration in Monastery Structuralism Architecture
Environmental integration is a hallmark of Monastery Structuralism design, where buildings are seamlessly blended into their natural surroundings. This approach prioritizes sustainability and ecological awareness, ensuring the architecture complements rather than disrupts the landscape. By using local materials and considering the topography, these designs create a dialogue with nature, enhancing the spiritual experience of the occupants while minimizing environmental impact.
Prompt: Serene monastery courtyard, lush greenery, tranquil water features, natural stone walls, wooden doors, minimalist architectural design, curved lines, earthy tones, rustic textures, ambient lighting, soft shadows, secluded seating areas, prayer flags, lanterns, Buddha statues, peaceful atmosphere, misty morning, shallow depth of field, 3/4 composition, symmetrical framing, harmonious integration with nature.
Prompt: Serene monastery courtyard, lush greenery, natural stone walls, wooden accents, rustic doors, stained glass windows, spiritual symbols, peaceful atmosphere, misty morning, soft warm lighting, shallow depth of field, 3/4 composition, panoramic view, realistic textures, ambient occlusion, integrated rainwater harvesting systems, solar panels, wind turbines, green roofs, eco-friendly materials, innovative natural ventilation systems, shaded outdoor spaces, natural insulation, organic gardens, water features, walking paths, meditation areas, minimalist design, sustainable architecture, earthy color palette.
Prompt: Serene monastery courtyard, lush greenery, tranquil water features, natural stone walls, wooden accents, rustic doorways, vaulted ceilings, stained glass windows, intricate carvings, peaceful ambiance, soft warm lighting, shallow depth of field, 3/4 composition, panoramic view, realistic textures, ambient occlusion, misty morning atmosphere, fog rolling over hills, surrounding forest landscape, gentle streams, meandering pathways, ecological harmony, sustainable building practices, recycled materials, energy-efficient systems, renewable resources, minimal carbon footprint.
Prompt: Secluded monastery, serene natural surroundings, lush green forests, meandering stone pathways, rustic wooden bridges, peaceful water features, sustainable building materials, earthy tone fa\u00e7ades, minimalist ornamentation, vaulted ceilings, grand arches, stained glass windows, soft warm lighting, shallow depth of field, 3/4 composition, panoramic view, realistic textures, ambient occlusion, misty morning atmosphere, gentle fog effects.
Prompt: Secluded monastery, lush green roofs, organic stone walls, wooden accents, natural ventilation systems, solar panels, rainwater harvesting systems, minimal ornamentation, simple yet elegant design, serene courtyard, peaceful water features, rustic benches, moss-covered pathways, misty morning atmosphere, soft warm lighting, shallow depth of field, 1/1 composition, realistic textures, ambient occlusion.
Prompt: Secluded monastery, lush greenery, misty mountainside, stone walls, wooden accents, rustic doors, peaceful courtyards, serene water features, natural light filtering, soft warm ambiance, shallow depth of field, 3/4 composition, panoramic view, realistic textures, ambient occlusion, sustainable building materials, eco-friendly design, energy-efficient systems, rainwater harvesting, grey water reuse, organic gardens, meditation spaces, prayer halls, chapel architecture, spiritual atmosphere, gentle breeze, soft chanting sounds.
Prompt: Secluded monastery courtyard, lush greenery, natural stone walls, rustic wooden doors, tranquil water features, meditation gardens, serene atmosphere, soft diffused lighting, misty morning fog, majestic mountain backdrop, winding stone pathways, traditional Tibetan architecture, intricately carved wooden accents, vibrant prayer flags, peaceful chanting sounds, minimalist interior design, earthenware pottery, bamboo flooring, natural ventilation systems, passive solar heating, rainwater harvesting systems, organic farming practices, sustainable building materials, 3/4 composition, panoramic view, realistic textures, ambient occlusion.
Prompt: Serene monastery courtyard, lush greenery, natural stone walls, wooden accents, rustic doors, stained glass windows, intricately carved wooden furnishings, peaceful ambiance, soft warm lighting, shallow depth of field, 3/4 composition, panoramic view, realistic textures, ambient occlusion, sustainable energy solutions, solar panels, rainwater harvesting systems, green roofs, eco-friendly materials, innovative natural ventilation systems, shaded outdoor spaces, misting systems, Tibetan-inspired architectural patterns, vibrant colorful prayer flags, intricate geometric motifs, gentle mountainous backdrop, serene forest surroundings.
Conclusion
Monastery Structuralism style offers a unique architectural framework that beautifully marries modern design with spiritual elements. Its emphasis on transparency, thoughtful color palettes, strategic spatial organization, abundant natural light, and environmental integration creates spaces that are not only visually stunning but also deeply calming. This style is particularly well-suited for religious buildings, meditation centers, and community spaces, providing a serene backdrop for contemplation and connection.
Want to quickly try monastery design?
Let PromeAI help you quickly implement your designs!
Get Started For Free
Other related design ideas

Monastery Structuralism Style Building Architecture Design Ideas

Monastery Structuralism Style Building Architecture Design Ideas

Monastery Structuralism Style Building Architecture Design Ideas

Monastery Structuralism Style Building Architecture Design Ideas

Monastery Structuralism Style Building Architecture Design Ideas

Monastery Structuralism Style Building Architecture Design Ideas


