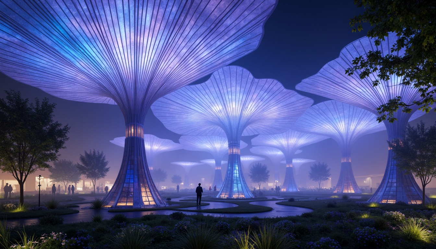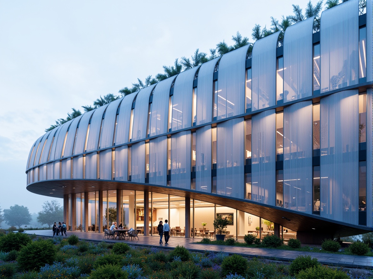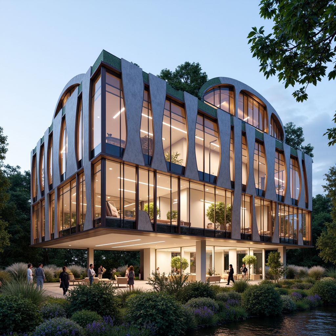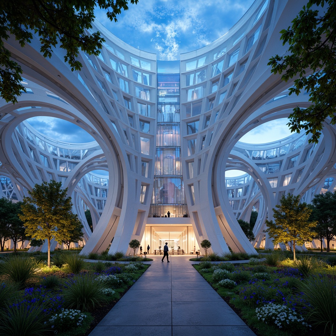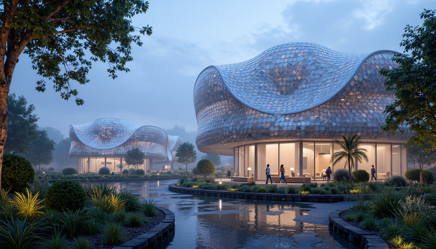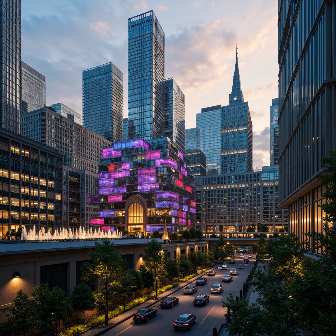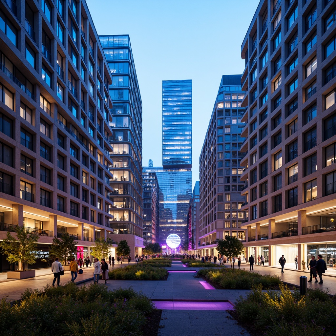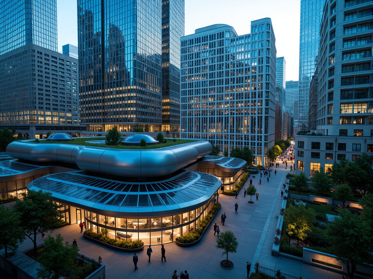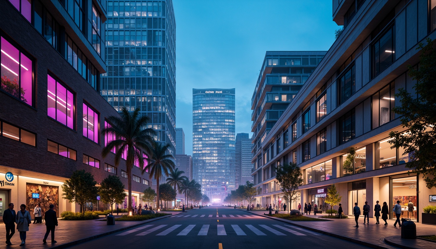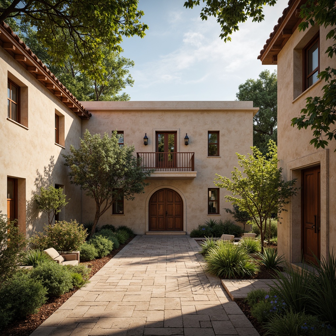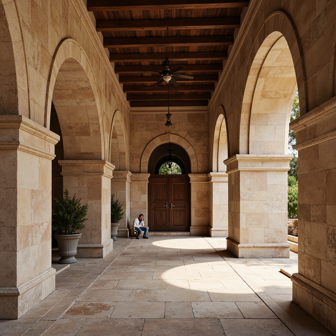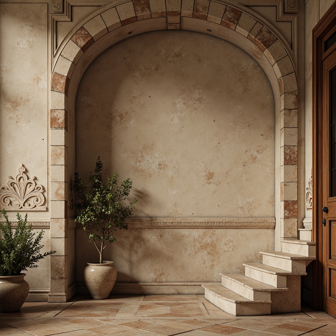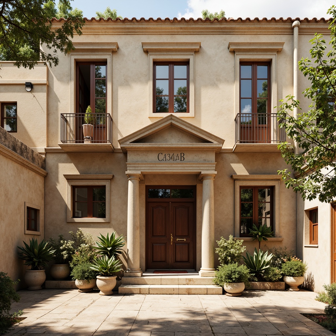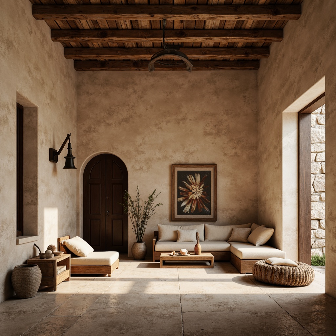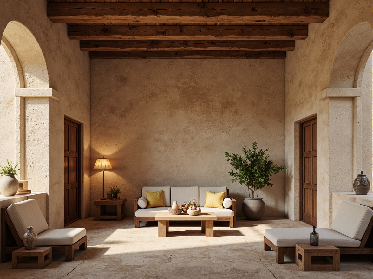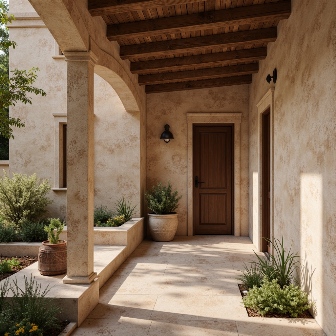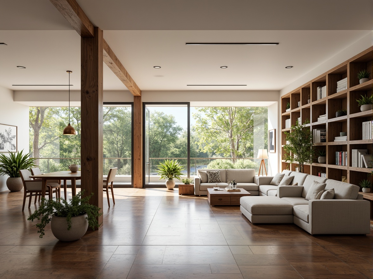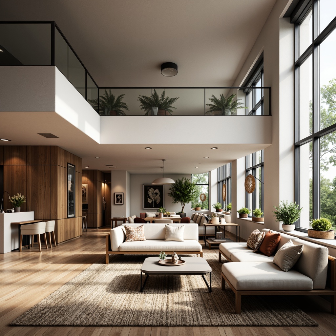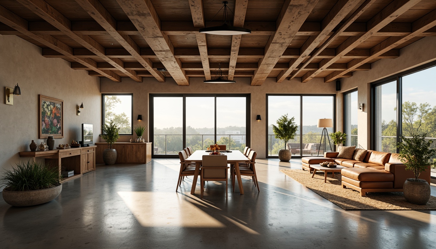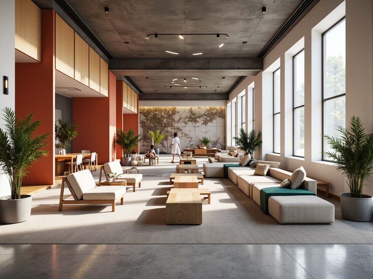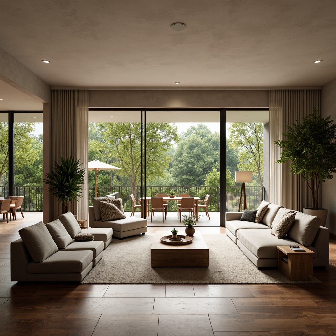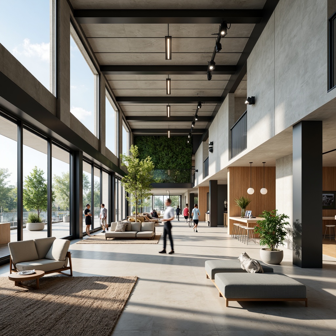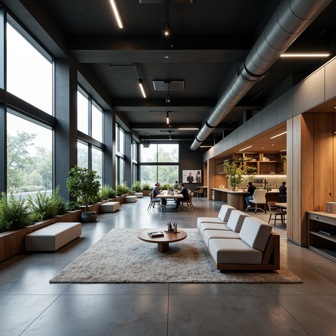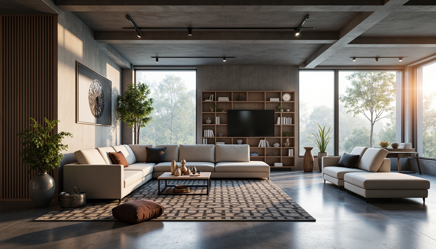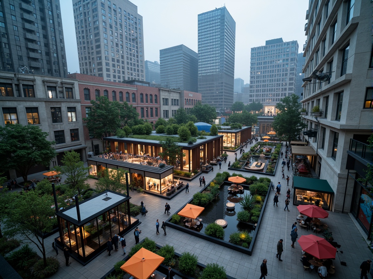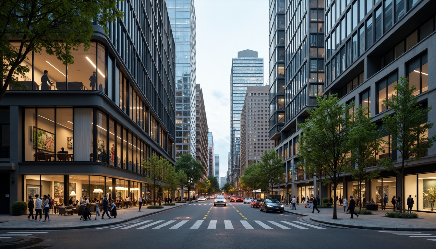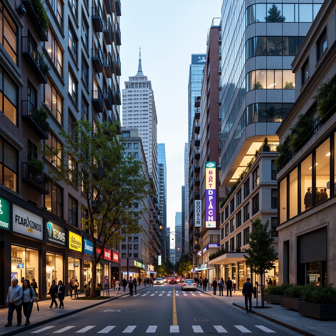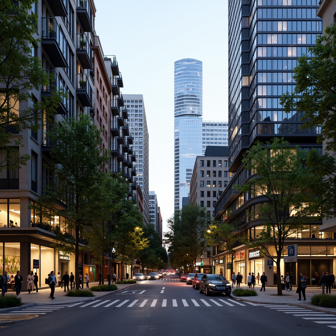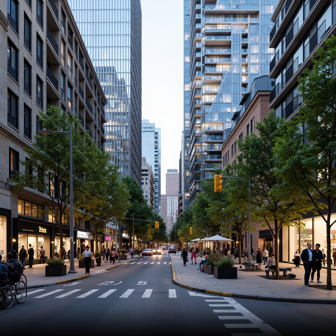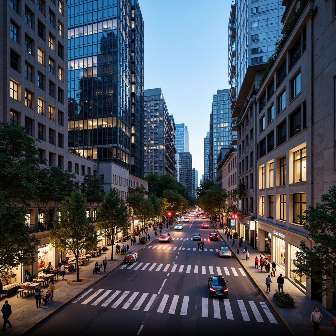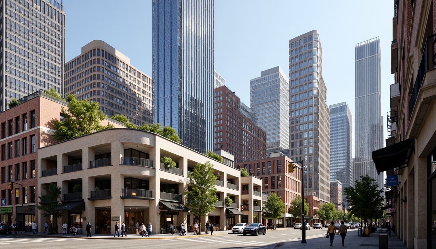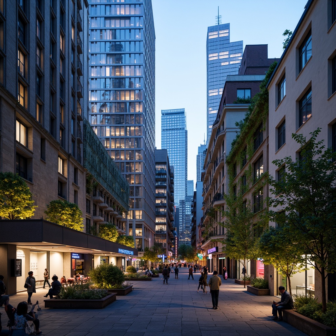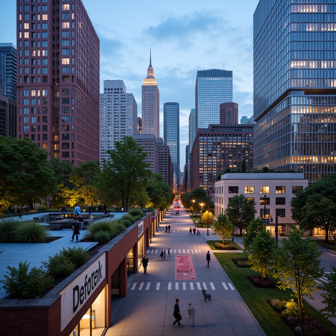友人を招待して、お二人とも無料コインをゲット
Design ideas
/
Architecture
/
Pavilion
/
Pavilion Metabolism Style Building Architecture Design Ideas
Pavilion Metabolism Style Building Architecture Design Ideas
Explore the innovative world of Pavilion Metabolism style in architecture design. This unique architectural approach emphasizes dynamic forms and modular components, creating structures that resonate with urban environments. With a focus on plaster materials and heliotrope colors, these designs are not only visually striking but also embody a philosophy of adaptability and sustainability. Whether you're an architect, designer, or enthusiast, these design ideas will inspire your next project.
Facade Design: Innovative Approaches in Pavilion Metabolism
The facade design of Pavilion Metabolism style buildings is a hallmark of contemporary architecture. These facades often feature a combination of bold geometric shapes and organic forms, showcasing the versatility of plaster materials. By integrating heliotrope colors, these structures stand out in urban settings, creating an eye-catching visual narrative that invites exploration and engagement.
Prompt: Bioluminescent pavilion, undulating curves, iridescent membranes, translucent canopies, kinetic architecture, parametric design, sustainable materials, recycled steel structures, LED light installations, fog-emitting systems, misty atmosphere, soft focus, shallow depth of field, 1/2 composition, cinematic lighting, futuristic ambiance, ambient occlusion.
Prompt: Translucent pavilion facade, undulating curves, iridescent colors, bioluminescent accents, parametric design, algorithmic patterns, futuristic aesthetic, sustainable materials, energy-harvesting systems, adaptive shading, responsive climate control, atmospheric lighting, misty ambiance, 1/1 composition, symmetrical framing, aerial view, hyper-realistic textures, ambient occlusion.
Prompt: Curved pavilion facade, iridescent cladding, translucent panels, responsive membrane, adaptive shading systems, parametric architecture, futuristic design language, undulating rooflines, cantilevered structures, biomimetic inspiration, sustainable materials, energy-harvesting skin, solar power integration, ventilation louvers, misting nozzles, fog-like atmosphere, dreamy lighting effects, shallow depth of field, 2/3 composition, soft focus, vibrant color accents.
Prompt: Curved pavilion facade, translucent membranes, iridescent colors, parametric design, organic shapes, futuristic aesthetic, sustainable materials, energy-harvesting systems, solar panels, green roofs, living walls, adaptive shading devices, responsive climatic systems, misting nozzles, atmospheric water collection, biomimetic structures, 3D-printed components, soft glowing lighting, shallow depth of field, panoramic view, realistic textures, ambient occlusion.
Prompt: Curved pavilion facade, biomimetic architecture, iridescent colors, translucent skin, responsive materials, adaptive shading systems, energy-harvesting technology, solar panels, wind turbines, green roofs, rainwater harvesting systems, futuristic design language, parametric modeling, algorithmic patterns, undulating structures, atmospheric lighting effects, soft glowing ambiance, shallow depth of field, 1/1 composition, symmetrical framing.
Prompt: Futuristic pavilion, undulating curves, translucent canopies, iridescent colors, bioluminescent accents, modular structures, kinetic architecture, adaptive systems, self-sustaining ecosystems, renewable energy harvesting, recycled materials, 3D-printed components, parametric design, algorithmic patterns, immersive experiences, atmospheric lighting, misty ambience, shallow depth of field, 1/2 composition, symmetrical framing.
Prompt: Biomimetic pavilion, iridescent skin, adaptive shading systems, parametric architecture, undulating curves, hydroponic gardens, misting systems, aerodynamic forms, wind-activated mechanisms, solar-powered lights, LED displays, translucent membranes, glowing accents, futuristic aesthetics, atmospheric water features, foggy ambiance, soft diffused lighting, shallow depth of field, 1/1 composition, wide-angle lens.
Prompt: Futuristic pavilion, undulating curves, iridescent colors, translucent membranes, bio-inspired structures, kinetic architecture, adaptive systems, parametric design, algorithmic patterns, LED lighting installations, misting systems, lush green roofs, hydroponic gardens, sustainable materials, recycled components, energy-harvesting facades, wind-activated movements, 1/1 composition, shallow depth of field, realistic reflections, ambient occlusion.
Prompt: Bioluminescent pavilion, organic shapes, iridescent colors, translucent materials, undulating structures, futuristic architecture, sustainable systems, renewable energy harvesting, kinetic facades, adaptive shading, parametric design, algorithmic patterns, glowing accents, ethereal ambiance, soft misting, shallow depth of field, 1/1 composition, atmospheric perspective, realistic reflections, ambient occlusion.
Color Palette: Embracing Heliotrope in Urban Architecture
The color palette in Pavilion Metabolism architecture is crucial for establishing mood and character. Heliotrope, with its vibrant tones, brings life and energy to urban landscapes. This choice of color not only enhances the aesthetic appeal of the buildings but also reflects the surrounding environment, making these structures a harmonious part of the urban fabric.
Prompt: Vibrant heliotrope buildings, urban skyscrapers, futuristic cityscape, metallic glass facades, iridescent rooftops, neon-lit streets, bustling metropolis, eclectic architectural styles, juxtaposed modern structures, historic landmarks, ornate bridges, majestic fountains, lush green parks, blooming flowers, warm golden lighting, dramatic shadows, cinematic composition, high contrast ratio, detailed textures, ambient occlusion.
Prompt: Vibrant cityscape, heliotrope-inspired buildings, iridescent glass fa\u00e7ades, metallic accents, futuristic skyscrapers, neon-lit streets, bustling urban atmosphere, sleek modern architecture, curved lines, geometric patterns, abstract sculptures, LED light installations, electric blue tones, warm golden hues, deep purple shades, reflective surfaces, urban gardens, green roofs, water features, misty mornings, soft box lighting, shallow depth of field, 2/3 composition.
Prompt: Vibrant heliotrope hues, urban skyscrapers, modernist buildings, curved lines, futuristic shapes, metallic accents, glass facades, neon lights, cityscape views, bustling streets, pedestrian pathways, green roofs, sustainable design, eco-friendly materials, innovative solar panels, wind turbines, water conservation systems, shaded outdoor spaces, misting systems, bold architectural forms, geometric patterns, abstract art installations, urban renewal projects, revitalized neighborhoods.
Prompt: Vibrant cityscape, heliotrope-hued skyscrapers, metallic facades, iridescent glass towers, neon-lit streets, urban alleys, graffiti murals, eclectic street art, retro-futuristic buildings, angular rooftops, geometric patterns, reflective surfaces, LED light installations, bustling pedestrian zones, trendy cafes, avant-garde boutiques, artistic sculptures, abstract mosaics, warm evening lighting, shallow depth of field, 1/2 composition, cinematic view, high-contrast colors, stylized textures.
Prompt: Vibrant heliotrope buildings, urban skyscrapers, futuristic cityscapes, neon-lit streets, bustling metropolis, modern architectural designs, geometric shapes, metallic materials, glass facades, LED light installations, nighttime scenes, dramatic shadows, high-contrast lighting, 3/4 composition, shallow depth of field, cinematic atmosphere, atmospheric fog, misty urban alleys, city squares, pedestrian zones, public art installations.
Material Texture: The Role of Plaster in Architectural Design
Material texture plays a significant role in the Pavilion Metabolism design ethos. Plaster, with its smooth finish and adaptability, allows for creative expression and intricate detailing. This material not only provides durability but also contributes to the overall sensory experience of the building, enhancing its tactile qualities and visual interest.
Prompt: Rustic plaster walls, rough-textured finishes, earthy color palette, traditional Mediterranean architecture, ornate archways, decorative cornices, rustic stone foundations, worn wooden doors, distressed metal accents, vintage-inspired lighting fixtures, warm golden lighting, shallow depth of field, 2/3 composition, natural ambient occlusion.
Prompt: Rustic Mediterranean villa, aged plaster walls, distressed textures, earthy color palette, rough-hewn stone accents, ornate wooden doors, vintage metalwork, soft warm lighting, shallow depth of field, 1/1 composition, realistic renderings, ambient occlusion, serene courtyard, lush greenery, blooming flowers, gentle water features, tranquil atmosphere.
Prompt: Rustic wall finishes, rough-hewn plaster textures, earthy color palette, Mediterranean-inspired architecture, ornate decorative moldings, traditional European-style buildings, grand entranceways, imposing columns, warm ambient lighting, soft focus, 1/2 composition, intimate scale, tactile materiality, subtle worn effects.
Prompt: Rustic plaster walls, rough-hewn stone textures, earthy color palette, natural materiality, ornate moldings, classical architectural details, distressed finishes, worn edges, soft warm lighting, shallow depth of field, 1/2 composition, realistic renderings, ambient occlusion, vintage aesthetic, traditional European-inspired designs, historic building restorations, interior decorative elements.
Prompt: Rustic building facade, weathered plaster walls, rough-hewn stone foundations, earthy tones, natural texture, distressed finishes, vintage architectural details, ornate moldings, decorative cornices, grand entranceways, imposing columns, warm beige color palette, soft diffused lighting, shallow depth of field, 2/3 composition, atmospheric perspective, realistic renderings.
Prompt: Rustic Mediterranean villa, weathered stone walls, rough-hewn plaster finishes, earthy color palette, natural textures, distressed wood accents, ornate metalwork, grand archways, sunny courtyard, soft warm lighting, shallow depth of field, 1/1 composition, realistic renderings, ambient occlusion.
Prompt: Rustic plaster walls, earthy tones, rough-hewn textures, traditional Mediterranean architecture, ornate archways, decorative cornices, soft warm lighting, shallow depth of field, 1/1 composition, realistic renderings, ambient occlusion, aged stone accents, distressed wooden beams, vintage furnishings, cozy intimate spaces, natural earth colors, tactile materiality.
Prompt: Rustic interior walls, rough-hewn plaster texture, earthy color palette, organic feel, natural materiality, traditional architectural style, Mediterranean-inspired design, ornate moldings, decorative ceiling details, warm ambient lighting, soft shadows, 1/1 composition, realistic rendering, subtle bump mapping.
Prompt: Rustic plaster walls, rough-hewn stone texture, earthy color palette, Mediterranean-inspired architecture, ornate decorative moldings, soft warm lighting, shallow depth of field, 1/1 composition, realistic textures, ambient occlusion, traditional building techniques, historic architectural styles, worn weathered finishes, tactile surface quality, subtle color variations, natural material authenticity.
Prompt: Rustic Mediterranean villa, rough-hewn stone walls, warm beige plaster texture, earthy tones, ornate archways, wooden beam ceilings, distressed finishes, natural light, soft warm glow, shallow depth of field, 3/4 composition, realistic textures, ambient occlusion.
Spatial Layout: Functional and Aesthetic Considerations
The spatial layout in Pavilion Metabolism buildings is designed to maximize functionality while maintaining aesthetic appeal. These layouts often incorporate open spaces and modular designs, promoting fluid movement and interaction among users. This thoughtful arrangement not only enhances usability but also encourages social engagement within urban environments.
Prompt: Modern interior space, open-plan living area, functional furniture layout, comfortable seating arrangements, aesthetic color scheme, natural light influx, large windows, sliding glass doors, polished wooden floors, minimalist decor, decorative lighting fixtures, greenery accents, cozy reading nooks, inviting atmosphere, 1/1 composition, softbox lighting, realistic textures, subtle ambient occlusion.
Prompt: Modern interior space, open-plan living area, minimalist decor, sleek lines, functional furniture, ergonomic design, ample natural light, floor-to-ceiling windows, polished hardwood floors, textured rugs, cozy reading nooks, built-in shelving units, concealed storage compartments, task-oriented lighting, soft warm glow, 1/1 composition, shallow depth of field, realistic textures, ambient occlusion.
Prompt: Modern interior space, open-plan layout, minimalist decor, functional zones, task-oriented areas, ergonomic furniture, sleek lines, natural materials, earthy color palette, abundant daylight, floor-to-ceiling windows, sliding glass doors, polished concrete floors, industrial-chic lighting, 3D visual composition, symmetrical balance, atmospheric ambiance, soft warm glow, shallow depth of field, realistic textures.
Prompt: Modern interior space, open floor plan, functional zones, comfortable seating areas, stylish decorative walls, vibrant accent colors, sleek flooring materials, minimalist furniture design, ample natural lighting, subtle texture contrasts, cozy reading nooks, clever storage solutions, elegant ceiling fixtures, sophisticated color palette, airy atmosphere, shallow depth of field, 1/1 composition, softbox lighting, realistic reflections.
Prompt: Modern interior design, spacious open-plan living area, functional furniture layout, aesthetic color palette, natural materials, wooden flooring, sleek minimalistic decor, abundant natural light, floor-to-ceiling windows, sliding glass doors, cozy reading nook, plush area rug, textured throw pillows, greenery accents, ambient warm lighting, 1/2 composition, shallow depth of field, realistic textures, soft focus effect.
Prompt: Modern interior space, open floor plan, functional zones, ergonomic furniture, minimalist decor, natural light, airy atmosphere, sleek lines, geometric shapes, monochromatic color scheme, textured rugs, wooden accents, metal frames, glass partitions, green walls, ambient lighting, soft shadows, 1/1 composition, realistic renderings, subtle reflections.
Prompt: Modern interior space, open floor plan, functional zones, sleek lines, minimalist decor, natural light, large windows, sliding glass doors, polished concrete floors, industrial chic aesthetic, cozy reading nook, comfortable lounge seating, warm ambient lighting, task-oriented workstations, ergonomic furniture, acoustic panels, collaborative breakout areas, technology-integrated surfaces, futuristic vibe, 3D visualizations, atmospheric renderings, realistic textures, soft focus blur.
Prompt: Modern interior space, open floor plan, functional zones, cozy reading nook, sleek minimalist furniture, polished wooden floors, industrial metal beams, natural stone walls, large windows, abundant daylight, soft warm lighting, 1/1 composition, shallow depth of field, realistic textures, ambient occlusion, vibrant greenery, lush plants, calming color palette, ergonomic seating, geometric patterns, innovative storage solutions.
Prompt: Modern interior space, open-plan living area, minimalist decor, sleek lines, monochromatic color scheme, polished concrete floors, floor-to-ceiling windows, natural light pouring in, cozy reading nook, plush sectional sofa, geometric-patterned rug, industrial-chic metal lighting fixtures, functional shelving units, decorative wall art, statement piece furniture, atmospheric warm glow, shallow depth of field, 2/3 composition, soft focus background, realistic textures, ambient occlusion.
Prompt: Modern interior space, open floor plan, functional zones, comfortable seating areas, minimalist decor, natural light, airy atmosphere, sleek lines, geometric shapes, monochromatic color scheme, luxurious textiles, polished wooden floors, sophisticated lighting fixtures, task-oriented workstations, ergonomic furniture, acoustic panels, noise reduction systems, technology integration, smart home devices, ambient lighting effects, 1/1 composition, shallow depth of field, warm soft focus.
Urban Integration: Blending Architecture with City Life
Urban integration is a key principle of Pavilion Metabolism style. These buildings are designed to seamlessly blend into their surroundings, fostering a sense of community and connection. By considering the urban context in their design, architects create spaces that are not only visually appealing but also serve as vital components of city life, encouraging pedestrian interaction and cultural exchange.
Prompt: Vibrant cityscape, bustling streets, modern skyscrapers, green roofs, urban gardens, pedestrian walkways, public art installations, street performers, eclectic street food vendors, dynamic nightlife, neon light displays, foggy morning atmosphere, shallow depth of field, 2/3 composition, cinematic lighting, realistic textures, ambient occlusion.
Prompt: Bustling city streets, modern skyscrapers, glass facades, steel frames, urban gardens, pedestrian walkways, vibrant street art, eclectic cafes, trendy boutiques, busy intersections, honking cars, blurred motion, cinematic lighting, shallow depth of field, 2/3 composition, symmetrical architecture, concrete jungle, metropolitan atmosphere, urban density, mixed-use development, green roofs, public transportation hubs, bike lanes, urban planning, integrated infrastructure, sustainable design, eco-friendly materials, innovative water management systems.
Prompt: Vibrant cityscape, eclectic urban architecture, bustling streets, modern skyscrapers, historic landmarks, pedestrian walkways, tree-lined boulevards, dynamic street art, neon lights, reflective glass facades, angular steel structures, green roofs, rooftop gardens, mixed-use developments, public transportation hubs, vibrant cultural festivals, diverse urban communities, inclusive public spaces, interactive urban installations, ambient street lighting, shallow depth of field, 3/4 composition, cinematic views.
Prompt: Vibrant cityscape, bustling streets, modern skyscrapers, sleek glass towers, urban parks, green roofs, public art installations, pedestrian walkways, bike lanes, street performers, food trucks, eclectic street vendors, diverse cultural influences, lively nightlife, LED billboards, neon lights, foggy mornings, warm sunny afternoons, soft golden lighting, shallow depth of field, 1/2 composition, cinematic view, realistic textures, ambient occlusion.
Prompt: Bustling city streets, modern skyscrapers, glass facades, steel structures, urban parks, green roofs, vibrant street art, eclectic neighborhoods, pedestrian walkways, bike lanes, public transportation hubs, mixed-use developments, community gardens, trendy cafes, boutique shops, cultural museums, historic landmarks, warm evening lighting, shallow depth of field, 2/3 composition, urban canyon views, realistic textures, ambient occlusion.
Prompt: Vibrant cityscape, bustling streets, modern skyscrapers, sleek glass facades, urban parks, green roofs, pedestrian-friendly walkways, street art murals, eclectic shopfronts, trendy cafes, busy intersections, traffic lights, urban gardens, vertical farming, sustainable infrastructure, mixed-use developments, adaptive reuse projects, revitalized waterfronts, scenic riverwalks, dynamic city lighting, cinematic composition, atmospheric depth of field, 1/2 camera angle.
Prompt: Bustling city streets, modern high-rise buildings, glass facades, steel structures, vibrant street art, urban parks, green roofs, pedestrian walkways, public transportation hubs, busy intersections, neon lights, nightlife atmosphere, trendy cafes, street performers, eclectic crowds, diverse cultural influences, dynamic urban rhythms, juxtaposed old and new architecture, adaptive reuse of historical buildings, sustainable urban planning, energy-efficient systems, rooftop gardens, vertical forests, natural ventilation, soft evening lighting, shallow depth of field, 1/1 composition, cinematic view.
Prompt: Vibrant cityscape, mixed-use development, modern skyscrapers, glass towers, bustling streets, pedestrian walkways, urban parks, green roofs, street art murals, eclectic building facades, industrial heritage, converted warehouses, trendy cafes, boutique shops, public transportation hubs, busy intersections, dynamic lighting, shallow depth of field, 2/3 composition, cinematic atmosphere, realistic textures, ambient occlusion.
Prompt: Vibrant cityscape, modern skyscrapers, bustling streets, pedestrian zones, green roofs, urban parks, public art installations, street performers, eclectic mix of old and new buildings, brutalist architecture, sleek glass towers, neon lights, evening ambiance, shallow depth of field, 1/2 composition, low-angle shot, cinematic lighting, realistic textures, ambient occlusion.
Prompt: Vibrant cityscape, modern skyscrapers, bustling streets, urban parks, green roofs, pedestrian walkways, bike lanes, street art, graffiti walls, eclectic mix of old and new buildings, historic landmarks, contemporary architecture, mixed-use developments, rooftop gardens, public plazas, dynamic lighting, evening ambiance, shallow depth of field, 1/1 composition, realistic textures, ambient occlusion.
Conclusion
The Pavilion Metabolism style offers a unique perspective on modern architecture, emphasizing adaptability, sustainability, and vibrant aesthetics. With its focus on innovative facades, dynamic color palettes, and thoughtful spatial layouts, this design approach is perfect for urban environments. Whether you're looking to revitalize a city block or create a striking new landmark, Pavilion Metabolism designs provide endless possibilities for creative expression.
Want to quickly try pavilion design?
Let PromeAI help you quickly implement your designs!
Get Started For Free
Other related design ideas

Pavilion Metabolism Style Building Architecture Design Ideas

Pavilion Metabolism Style Building Architecture Design Ideas

Pavilion Metabolism Style Building Architecture Design Ideas

Pavilion Metabolism Style Building Architecture Design Ideas

Pavilion Metabolism Style Building Architecture Design Ideas

Pavilion Metabolism Style Building Architecture Design Ideas



