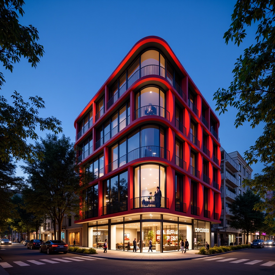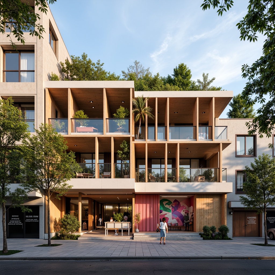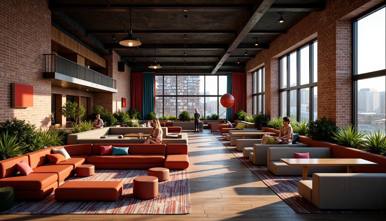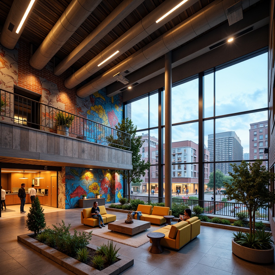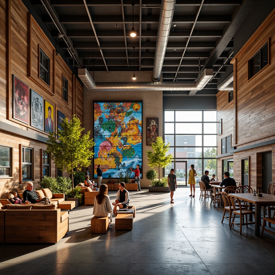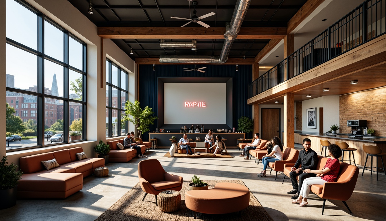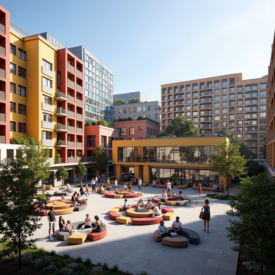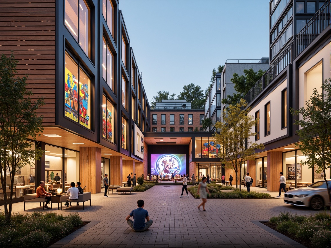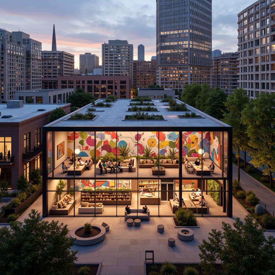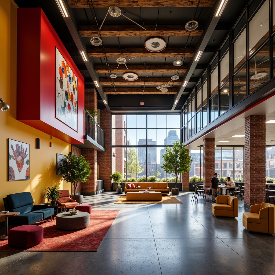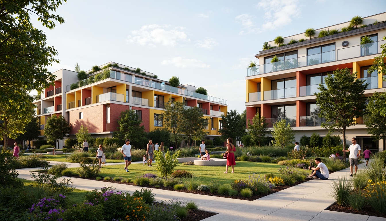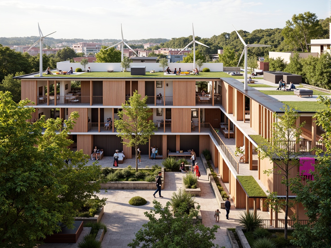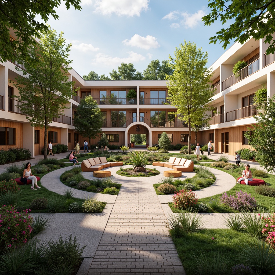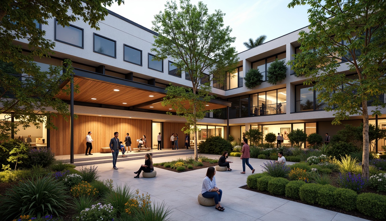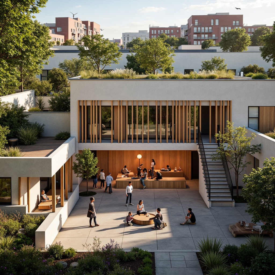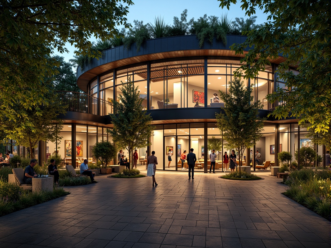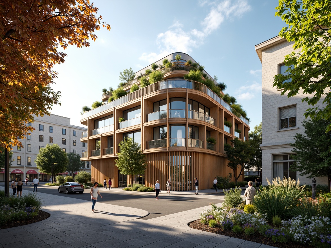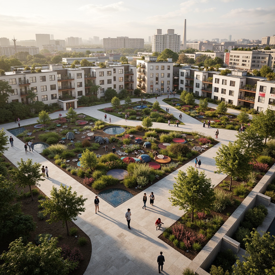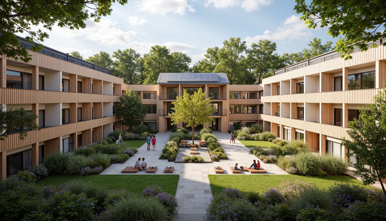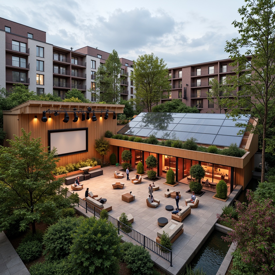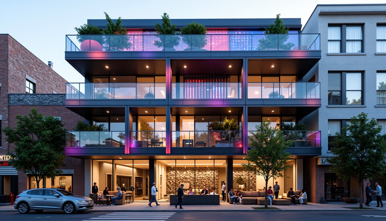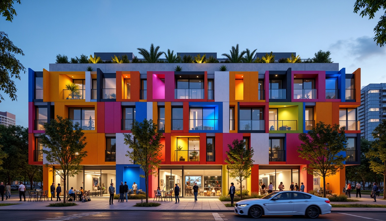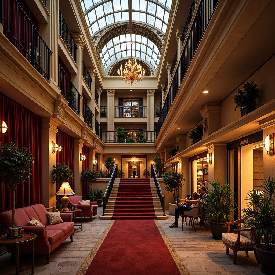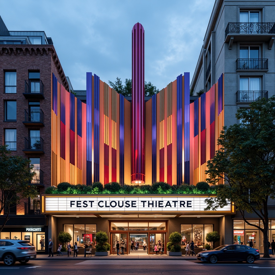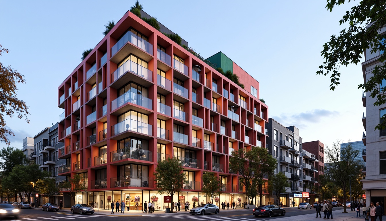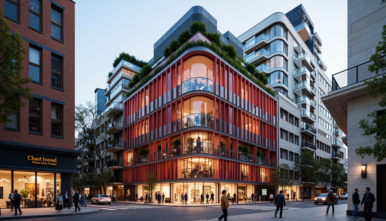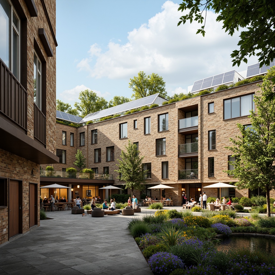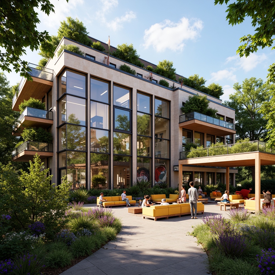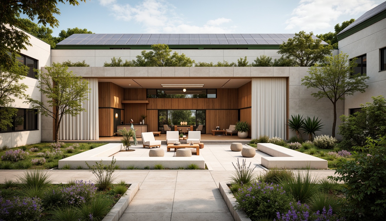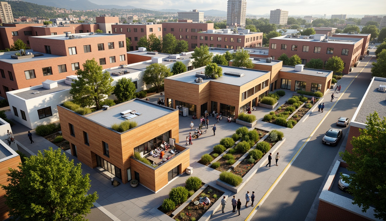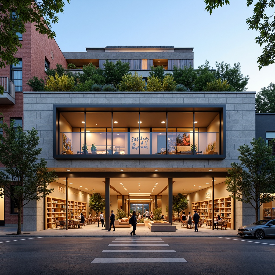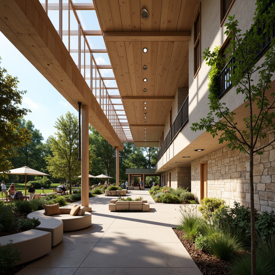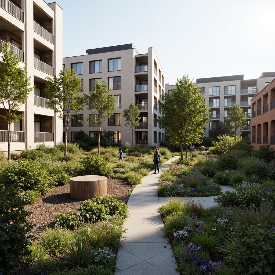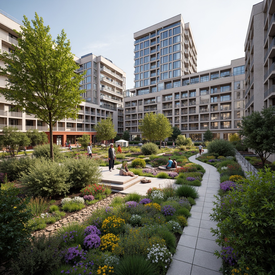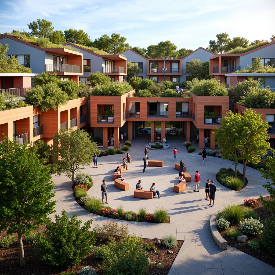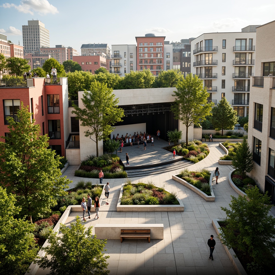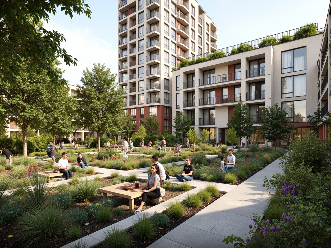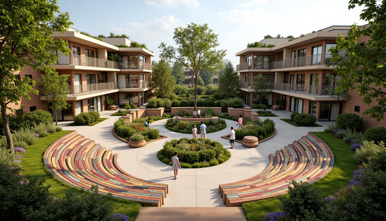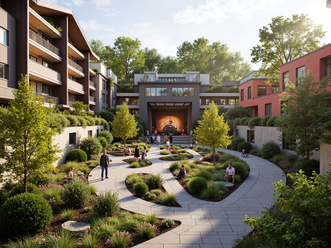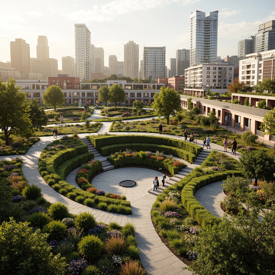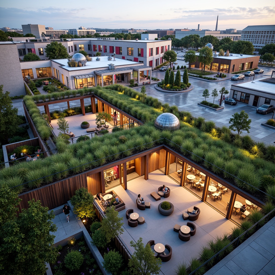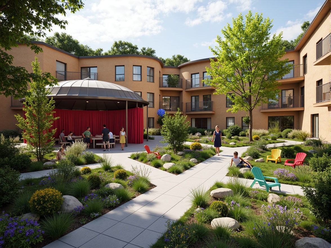友人を招待して、お二人とも無料コインをゲット
Theater Social Housing Architecture Design Ideas
The Theater Social Housing style is an innovative approach that emphasizes community living, sustainability, and aesthetic appeal. By utilizing materials like Chukum and incorporating a light blue color palette, these designs not only enhance the visual landscape but also create inviting spaces for social interactions. This collection showcases diverse architectural designs that integrate farmland elements, allowing for a harmonious blend of nature and urban living. Explore these ideas to inspire your next architectural project.
Innovative Community Space in Theater Social Housing
Creating community spaces within the Theater Social Housing framework is essential for fostering social interaction and collaboration among residents. These designs often include shared gardens, recreational areas, and gathering spots that encourage neighborly connections. By prioritizing communal areas, architects can enhance the overall living experience, making these spaces not just homes, but thriving communities.
Prompt: Vibrant community center, dynamic stage, eclectic theater seats, colorful murals, interactive art installations, cozy reading nooks, bustling caf\u00e9, flexible co-working spaces, collaborative workshop areas, sustainable green roofs, vertical gardens, natural ventilation systems, abundant natural light, warm wooden accents, modern minimalist design, futuristic architecture, angular lines, bold typography, community event posters, lively street performances, diverse social housing units, inclusive public facilities, pedestrian-friendly streets, urban revitalization, morning sunlight, soft warm lighting, shallow depth of field, 3/4 composition, panoramic view, realistic textures, ambient occlusion.
Prompt: Vibrant community hub, eclectic theater decor, social housing apartments, exposed brick walls, wooden floorboards, industrial metal beams, cozy intimate seating areas, colorful textiles, dynamic stage lighting, flexible performance spaces, collaborative workstations, communal kitchen facilities, green roof gardens, urban cityscape views, warm atmospheric ambiance, softbox lighting, 3/4 composition, cinematic camera angles, realistic character rendering.
Prompt: Vibrant community center, eclectic theater facade, dynamic social housing complex, bold architectural lines, exposed ductwork, industrial chic decor, reclaimed wood accents, urban loft apartments, floor-to-ceiling windows, natural light filled interior, cozy communal lounge, colorful street art murals, bustling cityscape background, warm atmospheric lighting, shallow depth of field, 2/3 composition, cinematic camera angles, realistic textures, ambient occlusion.
Prompt: Vibrant community center, eclectic theater backdrop, social housing complex, colorful street art, dynamic public plaza, interactive installations, flexible performance spaces, cozy co-working areas, modern minimalist architecture, industrial-chic decor, reclaimed wood accents, exposed ductwork, natural light pouring in, warm intimate ambiance, shallow depth of field, 1/1 composition, cinematic lighting, realistic textures, ambient occlusion.
Prompt: Vibrant community hub, eclectic theater backdrop, social housing complex, diverse resident demographics, modern amenities, communal kitchen, cozy lounges, flexible performance spaces, avant-garde art installations, industrial chic decor, reclaimed wood accents, exposed ductwork, floor-to-ceiling windows, natural light, urban cityscape views, bustling streets, dynamic street art, eclectic local shops, thriving cultural district, inclusive public programs, interactive community events, collaborative workspaces, sustainable building materials, energy-efficient systems, rooftop gardens, panoramic city vistas, shallow depth of field, 3/4 composition.
Prompt: Vibrant community center, eclectic theater design, social housing complex, urban renewal project, mixed-use development, colorful street art, pedestrian-friendly plaza, outdoor amphitheater, public art installations, interactive exhibits, collaborative workspaces, co-living apartments, shared kitchen facilities, rooftop garden, green roofs, sustainable building materials, natural ventilation systems, abundant daylight, soft warm lighting, shallow depth of field, 1/1 composition, realistic textures, ambient occlusion.
Prompt: Vibrant community center, eclectic theater stage, colorful mural artwork, social housing complex, diverse cultural events, lively neighborhood gathering, modern architectural design, angular lines, cantilevered rooflines, floor-to-ceiling windows, natural light illumination, warm wooden flooring, cozy seating areas, flexible modular furniture, collaborative workspaces, interactive media installations, dynamic LED lighting, urban cityscape backdrop, bustling streetscape, pedestrian-friendly walkways, green rooftops, sustainable building materials, minimalist decor, functional amenities, inclusive community atmosphere, 1/2 composition, shallow depth of field, panoramic view.
Prompt: Vibrant community center, eclectic theater decor, social housing complex, urban architecture, colorful murals, interactive art installations, dynamic LED lighting, flexible multipurpose spaces, movable partitions, cozy reading nooks, collaborative workstations, sustainable materials, green roofs, solar panels, vertical gardens, lively street art, bustling cityscape, warm golden hour, softbox lighting, shallow depth of field, 1/2 composition, cinematic atmosphere.
Prompt: Vibrant community hub, eclectic theater backdrop, social housing complex, bold color scheme, industrial chic architecture, exposed brick walls, polished concrete floors, reclaimed wood accents, modern minimalist furniture, cozy reading nooks, dynamic stage lighting, plush audience seating, abstract art installations, urban cityscape views, sunny afternoon ambiance, shallow depth of field, 1/2 composition, realistic textures, ambient occlusion.
Emphasizing Sustainability in Theater Social Housing
Sustainability is a cornerstone of the Theater Social Housing design principles. Utilizing eco-friendly materials such as Chukum and designing energy-efficient buildings not only reduces the environmental footprint but also significantly lowers living costs. These designs often incorporate renewable energy sources and sustainable practices, making them models for future housing developments.
Prompt: Vibrant community theater, eco-friendly social housing, green roofs, solar panels, wind turbines, rainwater harvesting systems, recycled materials, natural ventilation systems, energy-efficient lighting, sustainable urban planning, mixed-income residents, diverse cultural backgrounds, colorful street art, lively community events, inclusive public spaces, accessible pedestrian paths, lush greenery, native plants, pollinator-friendly gardens, warm inviting atmosphere, soft warm lighting, shallow depth of field, 1/1 composition, realistic textures, ambient occlusion.
Prompt: Eco-friendly theater social housing, green roofs, solar panels, wind turbines, rainwater harvesting systems, sustainable building materials, natural ventilation systems, energy-efficient lighting, recycled metal fa\u00e7ade, vibrant colorful textiles, intricate geometric patterns, spacious communal areas, cozy private living spaces, minimalist interior design, abundant natural light, soft warm ambiance, shallow depth of field, 3/4 composition, panoramic view, realistic textures, ambient occlusion.
Prompt: Vibrant community theater, eco-friendly social housing, green roofs, solar panels, rainwater harvesting systems, recycled materials, natural ventilation, minimal waste management, energy-efficient appliances, sustainable furniture, community gardens, vertical farming, public art installations, urban agriculture, educational workshops, inclusive gathering spaces, accessible design, universal accessibility features, warm inviting lighting, soft pastel colors, wooden accents, organic textures, shallow depth of field, 1/1 composition, realistic renderings, ambient occlusion.
Prompt: Eco-friendly community theater, recycled materials, green roofs, solar panels, rainwater harvesting systems, natural ventilation, energy-efficient lighting, sustainable building practices, minimalist interior design, reclaimed wood accents, living walls, urban agriculture, vibrant cultural murals, diverse community gatherings, inclusive public spaces, accessible ramps, gentle warm lighting, soft focus photography, 1/1 composition, intimate atmosphere, realistic textures, ambient occlusion.
Prompt: Vibrant community theater, sustainable social housing, eco-friendly rooftop gardens, green roofs, solar panels, wind turbines, rainwater harvesting systems, recycled building materials, natural ventilation systems, large windows, clerestory windows, open-plan communal spaces, flexible performance areas, movable seating, minimalist decor, reclaimed wood accents, energy-efficient lighting, soft warm ambiance, shallow depth of field, 1/1 composition, realistic textures, ambient occlusion.
Prompt: Eco-friendly community theater, recycled building materials, green roofs, solar panels, rainwater harvesting systems, natural ventilation, energy-efficient lighting, repurposed shipping containers, vibrant street art, diverse cultural murals, inclusive public spaces, accessible ramps, communal gardens, urban farming plots, composting facilities, educational workshops, sustainable lifestyle promotions, warm atmospheric lighting, shallow depth of field, 1/2 composition, realistic textures, ambient occlusion.
Prompt: Eco-friendly theater social housing, green roofs, solar panels, wind turbines, rainwater harvesting systems, recycled materials, natural ventilation systems, energy-efficient appliances, minimalist interior design, reclaimed wood accents, living walls, vertical gardens, community outdoor spaces, public art installations, vibrant street art murals, pedestrian-friendly streets, bike-sharing facilities, electric vehicle charging stations, organic community garden, educational workshops, sustainable lifestyle programs, abundant natural light, soft warm lighting, shallow depth of field, 3/4 composition, panoramic view.
Prompt: Eco-friendly theater social housing, green roofs, solar panels, wind turbines, water conservation systems, recycled materials, natural ventilation systems, energy-efficient appliances, minimalist design, open communal spaces, vibrant colorful textiles, intricate geometric motifs, urban agriculture, community gardens, public art installations, accessible walkways, inclusive play areas, diverse cultural programming, flexible performance spaces, adaptive reuse of existing structures, modular construction techniques, low-maintenance landscaping, drought-resistant plants, rainwater harvesting systems, composting facilities, educational workshops, community engagement initiatives, soft warm lighting, shallow depth of field, 3/4 composition, panoramic view, realistic textures, ambient occlusion.
Prompt: Vibrant community theater, eco-friendly social housing, green roofs, solar panels, wind turbines, rainwater harvesting systems, natural ventilation, recycled materials, minimalist design, energy-efficient lighting, low-carbon footprint, urban garden, community engagement spaces, inclusive accessibility features, wooden accents, earthy tones, soft warm lighting, shallow depth of field, 1/1 composition, realistic textures, ambient occlusion.
Prompt: Vibrant community theater, eco-friendly social housing, green roofs, solar panels, wind turbines, rainwater harvesting systems, sustainable building materials, natural ventilation systems, energy-efficient lighting, minimal waste design, recycled material usage, urban agriculture integration, vertical gardens, communal outdoor spaces, flexible performance areas, modular stage design, acoustic paneling, warm color schemes, cozy atmosphere, soft ambient lighting, shallow depth of field, 1/1 composition, realistic textures, ambient occlusion.
Facade Design Trends in Theater Social Housing
The facade design of Theater Social Housing is crucial for both aesthetic appeal and functionality. By incorporating light blue colors and unique textures, architects can create visually striking buildings that stand out. Additionally, thoughtful facade design can improve insulation, reduce energy consumption, and contribute to the overall sustainability of the structure.
Prompt: Vibrant theater-inspired facade, dynamic LED light installations, bold color schemes, geometric patterns, modern social housing architecture, cantilevered balconies, floor-to-ceiling windows, transparent glass railings, urban cityscape views, bustling street life, pedestrian-friendly sidewalks, community art murals, eclectic mix of materials, industrial chic accents, rustic brick textures, metallic cladding, minimalist decor, functional outdoor spaces, cozy seating areas, warm atmospheric lighting, 1/1 composition, shallow depth of field, realistic reflections.
Prompt: Vibrant theater-inspired facade, bold color blocking, dynamic angular forms, metallic accents, LED lighting installations, urban social housing context, mixed-use development, pedestrian-friendly streetscape, community engagement spaces, green roofs, vertical gardens, industrial chic materials, exposed ductwork, polished concrete floors, flexible open-plan layouts, natural ventilation systems, abundant natural light, soft warm ambiance, shallow depth of field, 1/1 composition, cinematic atmosphere.
Prompt: Vibrant theater-inspired facade, bold color scheme, dynamic LED lighting, modern social housing architecture, balconies with metal railings, large windows with city views, urban landscape, bustling streets, pedestrian-friendly sidewalks, cultural attractions, community engagement spaces, green roofs, solar panels, sustainable materials, innovative insulation systems, minimalist design, angular lines, geometric patterns, eclectic decorative elements, dramatic nighttime lighting, shallow depth of field, 3/4 composition, realistic textures, ambient occlusion.
Prompt: Vibrant cultural hub, eclectic mix of architectural styles, ornate facades, grand entranceways, sweeping staircases, red carpet walkways, opulent chandeliers, luxurious velvet curtains, lavish marble floors, intimate theater settings, cozy social lounges, warm ambient lighting, 3/4 composition, cinematic framing, soft focus, shallow depth of field, realistic textures, ambient occlusion.
Prompt: Vibrant theater facade, bold architectural lines, dynamic LED light displays, modern social housing complex, urban cityscape, bustling streets, eclectic mix of cultures, diverse community, colorful murals, street art, ornate balconies, decorative railings, spacious communal areas, green roofs, solar panels, sustainable building materials, minimalist interior design, cozy living spaces, natural ventilation systems, abundant natural light, shallow depth of field, 1/1 composition, cinematic lighting effects.
Prompt: Vibrant community theater, modern social housing, bold color blocking, dynamic angular fa\u00e7ade, cantilevered balconies, floor-to-ceiling windows, glass railings, urban cityscape, bustling street life, pedestrian-friendly sidewalks, public art installations, interactive exhibits, eclectic mix of materials, industrial chic aesthetic, exposed ductwork, polished concrete floors, warm LED lighting, cozy communal spaces, flexible multipurpose rooms, acoustically designed performance areas, intimate courtyard gardens, lush green roofs, sustainable building practices, energy-efficient systems, eco-friendly materials.
Prompt: Vibrant theater-inspired facade, bold typography, eclectic color scheme, mixed-material exterior, brick-red accents, industrial-chic metal frames, floor-to-ceiling windows, cantilevered balconies, social housing modules, communal outdoor spaces, lush green roofs, dynamic LED lighting, futuristic architecture, modern urban landscape, busy city streets, pedestrian-friendly sidewalks, public art installations, interactive community walls, 1/1 composition, shallow depth of field, realistic textures, ambient occlusion.
Maximizing Natural Lighting in Theater Social Housing
Natural lighting plays a vital role in enhancing the livability of Theater Social Housing designs. Large windows, skylights, and open floor plans allow for abundant sunlight to flood the interiors, promoting a healthy and uplifting atmosphere. These elements can significantly improve residents' well-being and reduce reliance on artificial lighting, aligning perfectly with sustainable design principles.
Prompt: Vibrant community theater, large windows, natural stone fa\u00e7ade, green roofs, solar panels, sustainable energy solutions, open-air courtyard, lush greenery, blooming flowers, comfortable seating areas, modern minimalist interior design, high ceilings, clerestory windows, soft warm lighting, shallow depth of field, 3/4 composition, panoramic view, realistic textures, ambient occlusion.
Prompt: Vibrant community theater, large windows, natural stone fa\u00e7ade, green roofs, solar panels, open-air amphitheater, lush vegetation, colorful murals, eclectic furniture, communal kitchen, cozy reading nooks, abundant skylights, clerestory windows, minimal shading devices, soft warm lighting, shallow depth of field, 1/1 composition, realistic textures, ambient occlusion.
Prompt: Vibrant community theater, large windows, natural stone facade, green roofs, solar panels, open-air courtyard, communal gardens, minimalist interior design, exposed concrete walls, wooden accents, cozy reading nooks, floor-to-ceiling curtains, sheer fabrics, warm color palette, soft diffused lighting, 1/2 composition, shallow depth of field, realistic textures, ambient occlusion.
Prompt: Vibrant community theater, social housing complex, urban landscape, bustling streets, diverse residents, natural materials, wooden accents, green roofs, large windows, clerestory windows, skylights, open floor plans, minimal obstruction, reflective surfaces, soft warm lighting, ambient occlusion, 1/1 composition, shallow depth of field, panoramic view, realistic textures.
Prompt: Vibrant community theater, large windows, natural stone fa\u00e7ade, modern architecture, green roofs, solar panels, energy-efficient systems, open-plan living spaces, minimalist d\u00e9cor, ample storage, communal kitchen, dining areas, cozy reading nooks, soft warm lighting, shallow depth of field, 3/4 composition, panoramic view, realistic textures, ambient occlusion, bustling community atmosphere, lively street art, urban revitalization, pedestrian-friendly streetscape.
Prompt: Vibrant community theater, large windows, clerestory lighting, open floor plan, minimalist decor, natural stone walls, wooden accents, comfortable seating areas, cozy reading nooks, lush greenery, living walls, vertical gardens, sunny day, soft warm lighting, shallow depth of field, 3/4 composition, panoramic view, realistic textures, ambient occlusion, modern social housing design, affordable apartments, sustainable building materials, energy-efficient systems, communal outdoor spaces, playground equipment, community garden plots.
Integrating Landscape in Theater Social Housing Designs
Landscape integration is key to creating harmonious Theater Social Housing environments. By incorporating elements of farmland and natural greenery, these designs create a seamless transition between built environments and nature. This integration not only enhances the aesthetic value but also promotes biodiversity and encourages outdoor activities, making it a healthier living choice for residents.
Prompt: Vibrant community garden, lush green roofs, flowering vines, outdoor amphitheater, public art installations, social housing complex, modern architectural design, brutalist concrete structures, large windows, natural ventilation systems, communal kitchen gardens, rooftop recreation spaces, urban agriculture, vertical farming, sustainable living solutions, renewable energy systems, eco-friendly building materials, minimalist interior design, functional open-plan layouts, soft warm lighting, shallow depth of field, 3/4 composition, panoramic view.
Prompt: Vibrant community gardens, lush green roofs, outdoor amphitheaters, colorful murals, eclectic art installations, communal kitchen gardens, public plazas, pedestrian pathways, modern social housing buildings, angular architectural lines, large windows, natural ventilation systems, sustainable energy-efficient designs, rooftop terraces, urban farming initiatives, diverse cultural events, dynamic lighting fixtures, warm cozy textures, shallow depth of field, 1/1 composition, panoramic views, realistic renderings, ambient occlusion.
Prompt: Vibrant community theater, lush green roofs, flowering plants, outdoor amphitheater, social housing complex, modern architecture, angular lines, bold colors, natural stone walls, wooden accents, cozy seating areas, warm lighting, shallow depth of field, 1/2 composition, panoramic view, realistic textures, ambient occlusion, bustling community space, diverse resident demographics, inclusive atmosphere, accessible walkways, wheelchair ramps, eco-friendly materials, sustainable energy solutions.
Prompt: Vibrant community theater, lush green roofs, vertical gardens, public art installations, amphitheater seating, performance stages, social housing buildings, modern architecture, large windows, natural ventilation, sustainable materials, eco-friendly designs, communal courtyards, pedestrian pathways, native plant species, sunny day, soft warm lighting, shallow depth of field, 3/4 composition, panoramic view, realistic textures, ambient occlusion.
Prompt: Vibrant community garden, lush green roofs, vertical gardens, colorful murals, public art installations, accessible pedestrian pathways, social gathering spaces, inclusive playgrounds, communal kitchens, shared laundry facilities, energy-efficient apartments, sustainable building materials, natural ventilation systems, abundant daylight, 3/4 composition, shallow depth of field, warm color palette, realistic textures, ambient occlusion.
Prompt: Vibrant community theater, lush green roofs, thriving gardens, curved amphitheater seating, wooden stage flooring, colorful textile patterns, social housing units, modern architecture, large windows, sliding glass doors, natural ventilation systems, solar panels, rainwater harvesting systems, eco-friendly building materials, angular balconies, communal outdoor spaces, misting systems, shaded courtyards, realistic textures, ambient occlusion, soft warm lighting, shallow depth of field, 3/4 composition, panoramic view.
Prompt: Vibrant community theater, lush green roofs, blooming flower gardens, public art installations, winding walkways, natural stone seating areas, modern social housing architecture, angular balconies, floor-to-ceiling windows, sliding glass doors, communal outdoor spaces, urban farming plots, vertical green walls, sustainable building materials, energy-efficient systems, soft warm lighting, shallow depth of field, 3/4 composition, panoramic view, realistic textures, ambient occlusion.
Prompt: Vibrant community gardens, lush green roofs, undulating terrain, public art installations, communal outdoor spaces, amphitheater seating, dynamic water features, eclectic architecture, colorful facades, urban agriculture, vertical farming systems, natural ventilation systems, energy-efficient design, sustainable building materials, minimalist interior decor, flexible open-plan living areas, communal kitchen facilities, social gathering spaces, panoramic city views, warm golden lighting, shallow depth of field, 1/1 composition, realistic textures, ambient occlusion.
Prompt: Vibrant community theater, lush green roofs, communal gardens, public art installations, colorful murals, social housing buildings, mixed-use development, pedestrian-friendly streets, bustling community centers, natural stone facades, warm wooden accents, cozy outdoor seating areas, soft evening lighting, shallow depth of field, 1/1 composition, panoramic view, realistic textures, ambient occlusion.
Prompt: Vibrant community theater, lush green roofs, verdant courtyard gardens, colorful outdoor furniture, interactive public art installations, accessible pedestrian paths, wheelchair-friendly ramps, eco-friendly building materials, natural ventilation systems, abundant daylight, warm ambient lighting, shallow depth of field, 3/4 composition, panoramic view, realistic textures, ambient occlusion, social housing units with private balconies, communal kitchen gardens, shared outdoor spaces, community event areas, sustainable urban planning, mixed-use development, walkable neighborhood design.
Conclusion
The Theater Social Housing style presents numerous advantages, including enhanced community interaction, sustainable living, and aesthetic appeal. By integrating natural elements, focusing on facade design, and maximizing natural lighting, these architectural designs create spaces that are not only functional but also beautiful. Such designs are ideal for urban environments seeking to promote community living while respecting the natural landscape.
Want to quickly try theater design?
Let PromeAI help you quickly implement your designs!
Get Started For Free
Other related design ideas


